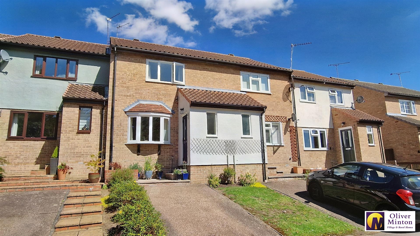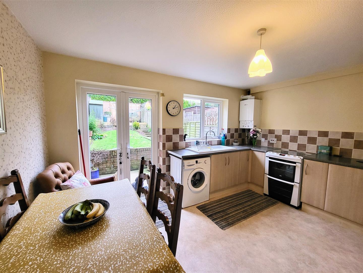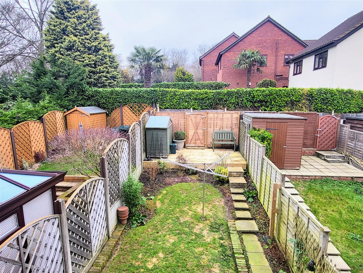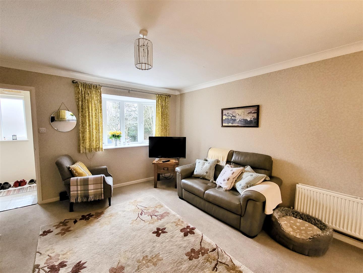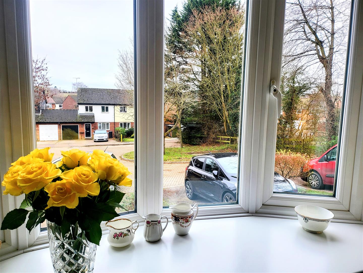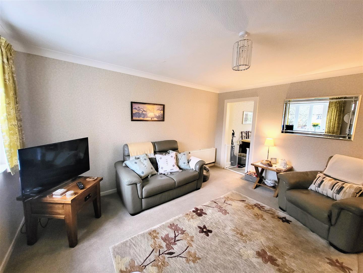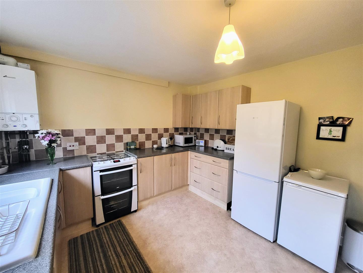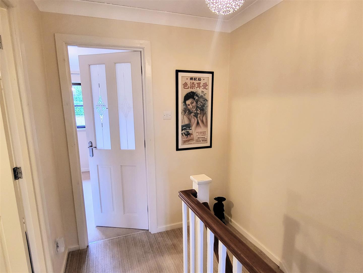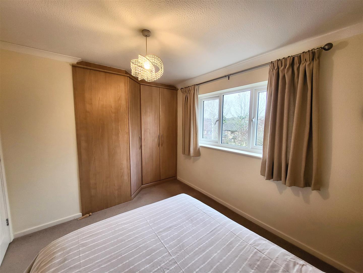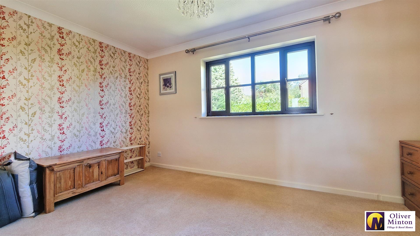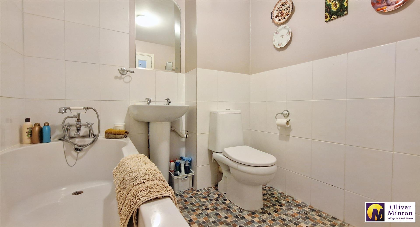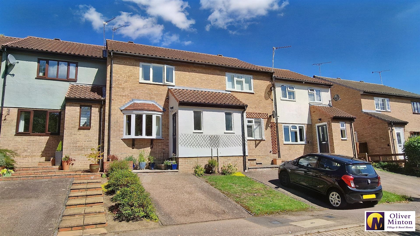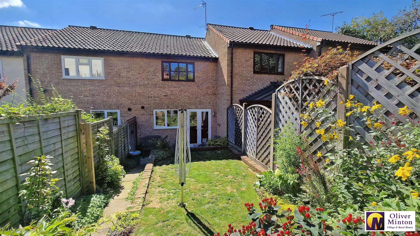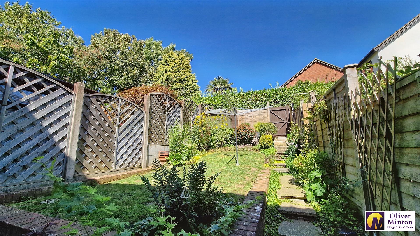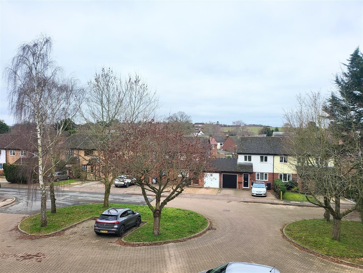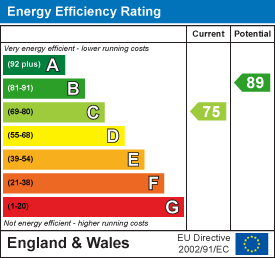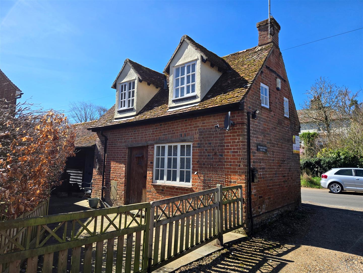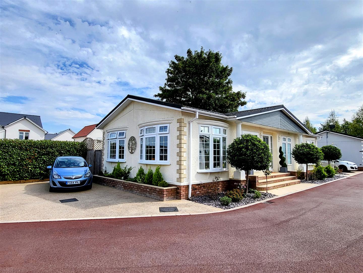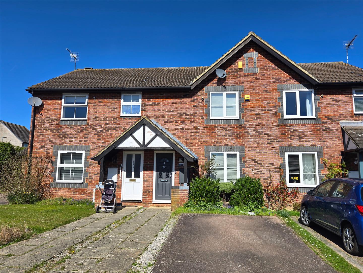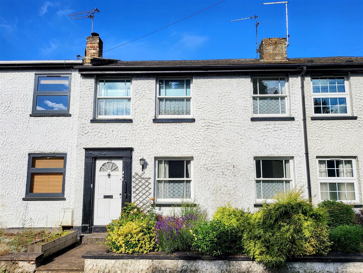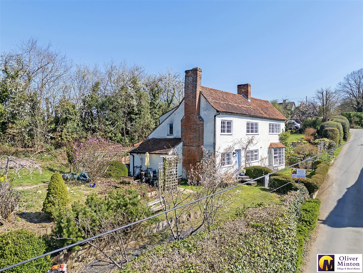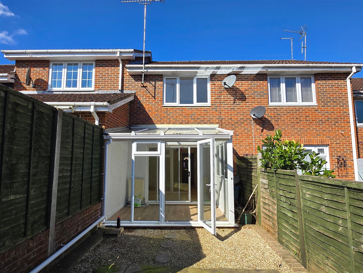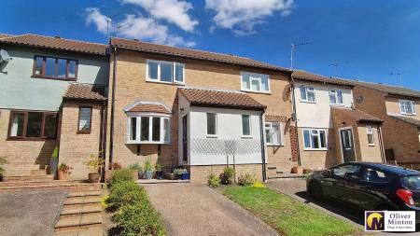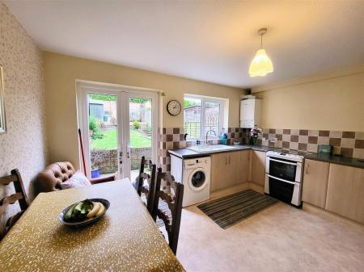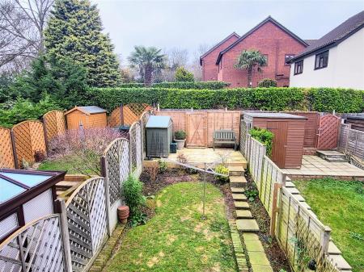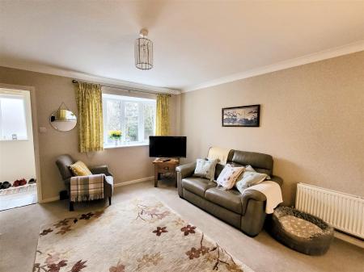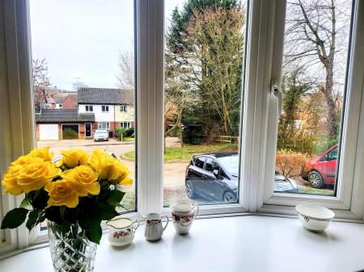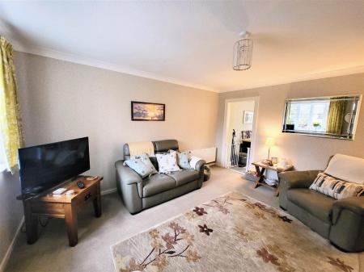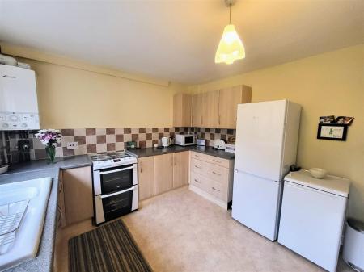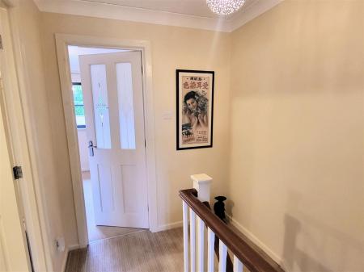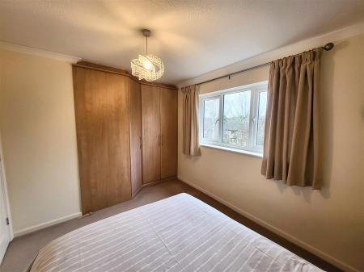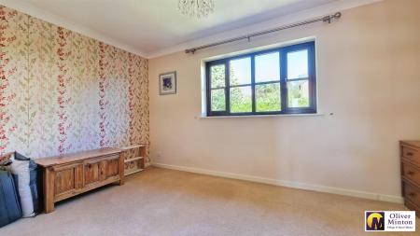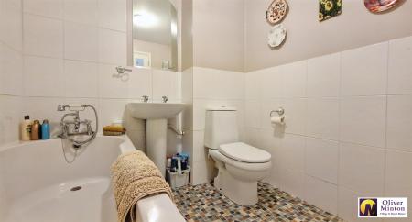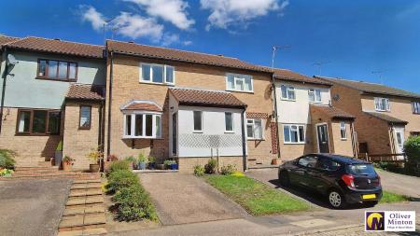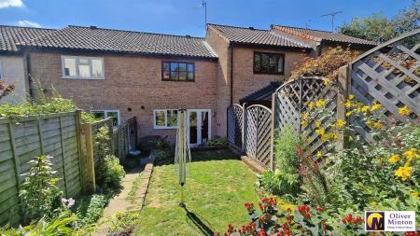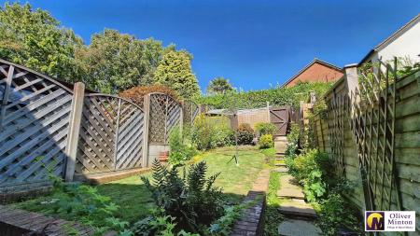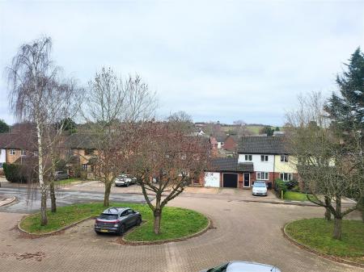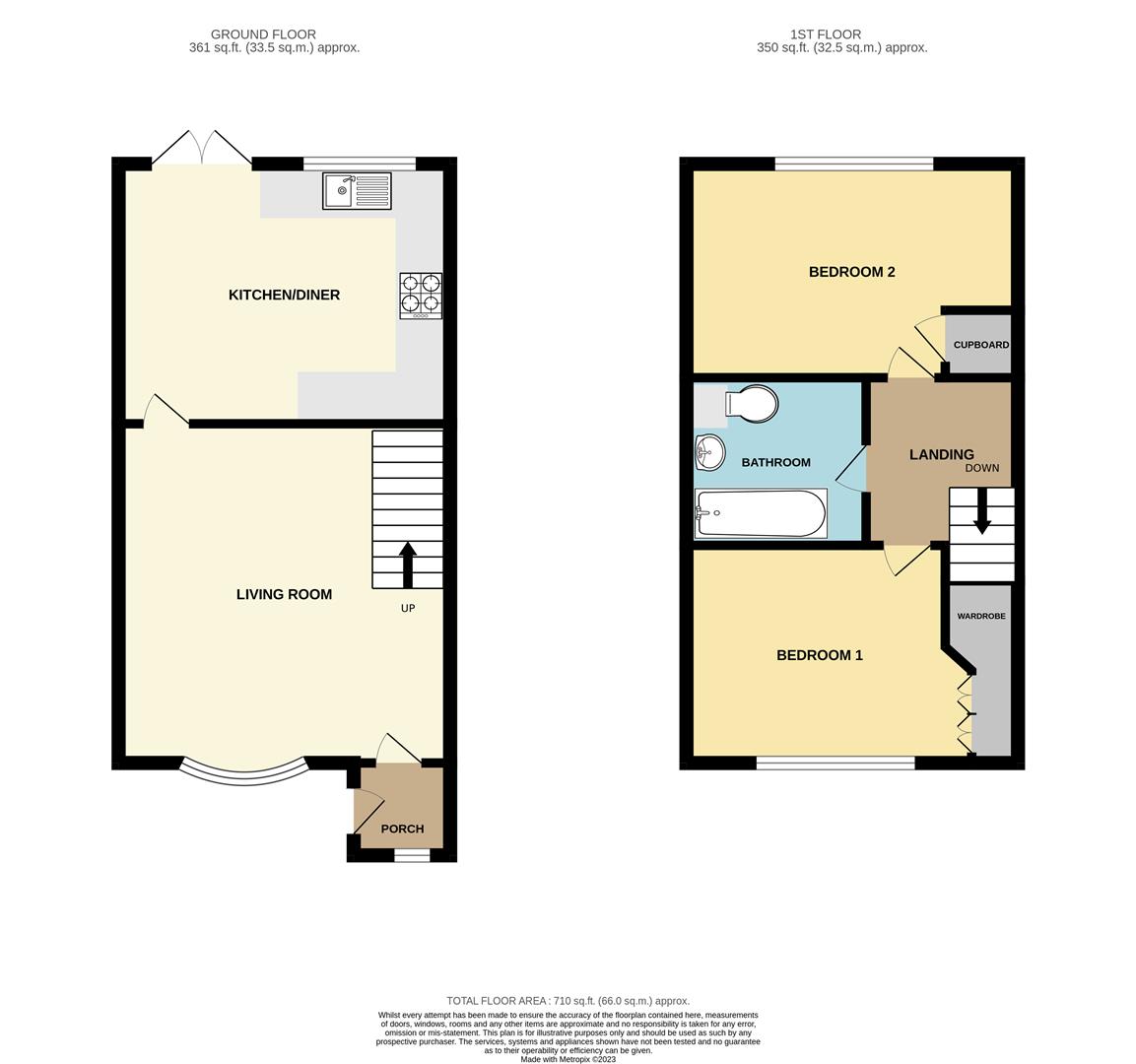- Excellent Mid Terrace House
- 2 Double Bedrooms
- Spacious Lounge
- 40' Rear Garden
- Front Driveway
- Double Glazing Throughout
- Gas Heating to Radiators
- Walking Distance of Schools
- Close to Countryside
2 Bedroom Terraced House for sale in Puckeridge
Oliver Minton Estate Agents are pleased to offer the well presented mid-terrace house with accommodation comprising entrance porch, bright and spacious lounge, full width kitchen/diner overlooking 40' rear garden, 2 double bedrooms and first floor bathroom. There is gas central heating to radiators throughout and uPVC double glazing. Gatesbury Way is a quiet cul-de-sac situated close to the highly regarded Roger De Clare C of E First School & Nursery and Ralph Sadlier Middle School, recreation ground and doctor's surgery.
Enclosed Entrance Porch - Double glazed front door and obscure uPVC double glazed window to front. Built-in meter cupboard. Part glazed inner door to:
Lounge - 4.3 x 4.2 (14'1" x 13'9") - Bright and spacious lounge with uPVC double glazed bay window to front. Radiator. Open-tread staircase to first floor. Door at rear to:
Kitchen / Diner - 4.2 x 3.3 (13'9" x 10'9") - Double-glazed uPVC windows and double doors to rear garden. Good range of fitted wall and base units with work surfaces incorporating sink unit. Recess for cooker and plumbing for washing machine. Space for fridge and upright fridge/freezer. Wall-mounted 'Worcester' combination gas fired boiler. Radiator. Part tiled walls.
First Floor Landing - Access hatch to loft.
Bedroom One - 3.15 x 2.74 (10'4" x 8'11") - Double glazed uPVC window to front. Radiator. Range of built-in fitted wardrobes.
Bedroom Two - 4.2 x 2.75 (13'9" x 9'0") - uPVC double glazed window to rear. Door to built-in wardrobe cupboard. Radiator.
Bathroom - 2.26 x 2.04 (7'4" x 6'8") - White suite comprising bath with hand shower attachment, WC and pedestal hand basin. Part tiled walls. Radiator.
Front Garden & Driveway - Hard standing for one car. Further casual parking nearby.
Rear Garden - Fully enclosed and laid to lawn with flower and shrub beds. 2 patio areas. Paved steps leading to secure rear access gate. Outside light.
Viewing Arrangements - Viewing is strictly by prior appointment through Oliver Minton Village & Rural Homes PUCKERIDGE OFFICE on 01920 822999
Property Ref: 548855_33396113
Similar Properties
CHAIN FREE DETACHED COTTAGE - The Ford, Little Hadham, Herts
1 Bedroom Detached House | £349,950
Situated within Little Hadham's Conservation Area, a very rare opportunity to purchase a gorgeous one bedroom detached G...
LUXURY PARK HOME, Appleacre Park, London Road, Fowlmere
2 Bedroom Park Home | Guide Price £345,000
A superb 2 bedroom 50' x 22' 'Omar Heritage' DETACHED PARK HOME within this south Cambridgeshire electrically gated park...
GREAT BUY! - Peasmead, Buntingford
2 Bedroom Terraced House | Guide Price £340,000
An excellent 2 double bedroom mid-terrace modern house located in a quiet cul-de-sac within short walking distance of th...
PROJECT! Buntingford Road, Puckeridge, Herts
3 Bedroom Terraced House | Offers in region of £350,000
GREAT CHAIN FREE OPPORTUNITY! In need of modernisation and refurbishment, a good size 3 bedroom mid-terrace house, with...
CHAIN FREE cottage - Ford Hill, Little Hadham, Herts
2 Bedroom Semi-Detached House | Offers Over £350,000
Oliver Minton Village & Rural Homes are pleased to offer this delightful semi-detached period cottage in a lovely elevat...
CHAIN FREE - Tollsworth Way, Puckeridge
2 Bedroom Terraced House | Guide Price £357,500
With the benefit of a GARAGE and further parking, Oliver Minton Village & Rural Homes are pleaased to offer this CHAIN F...

Oliver Minton Estate Agents (Puckeridge)
28 High St, Puckeridge, Hertfordshire, SG11 1RN
How much is your home worth?
Use our short form to request a valuation of your property.
Request a Valuation
