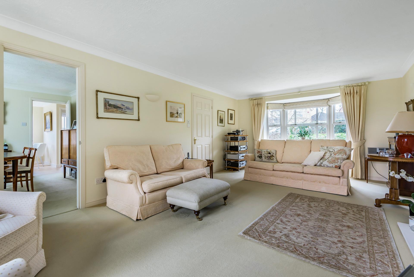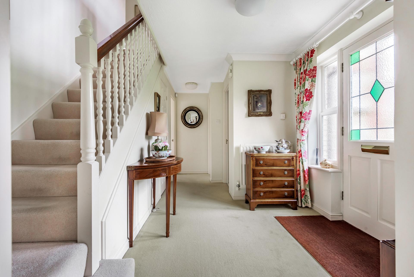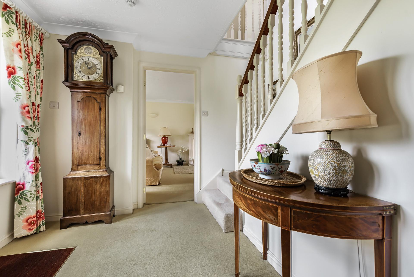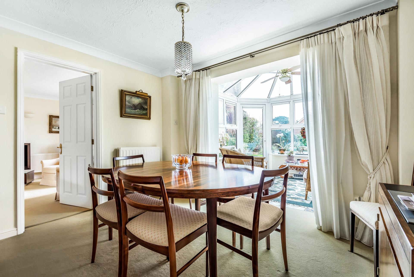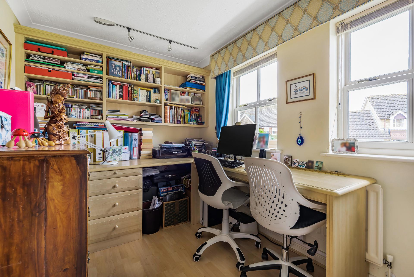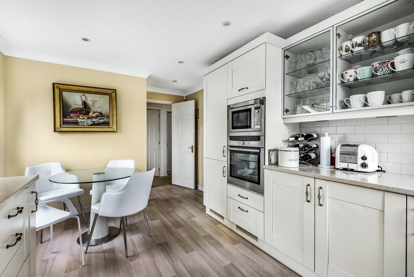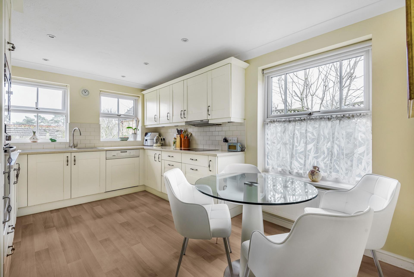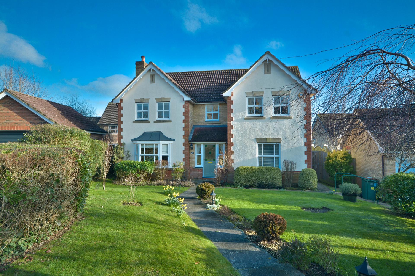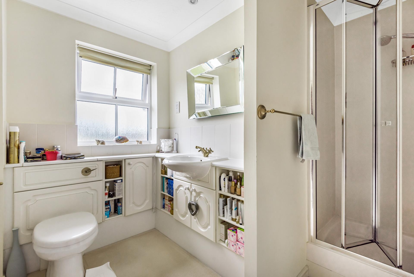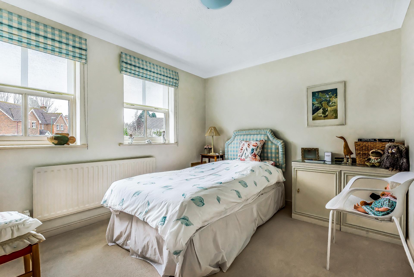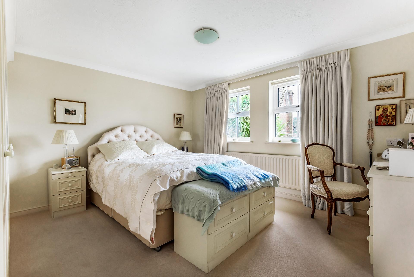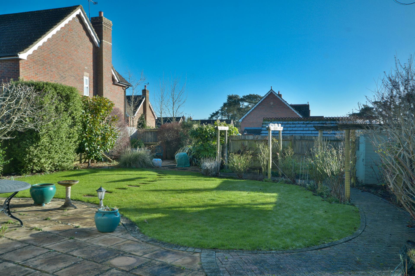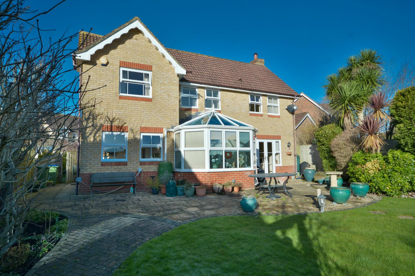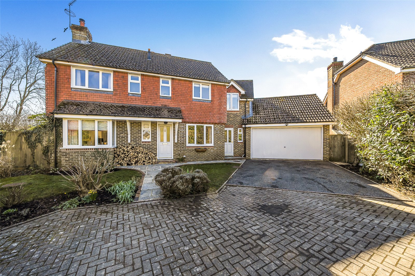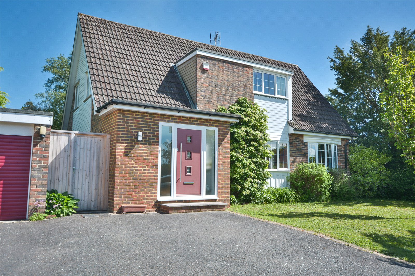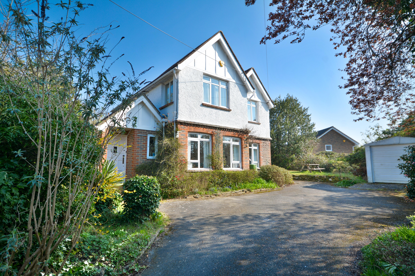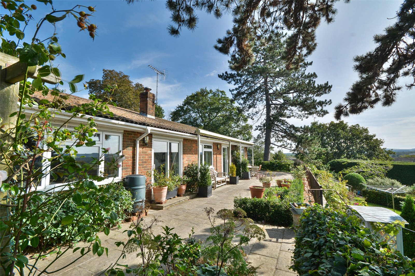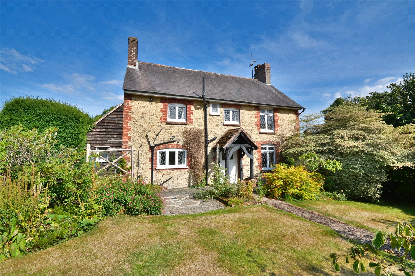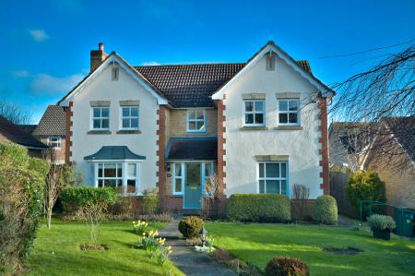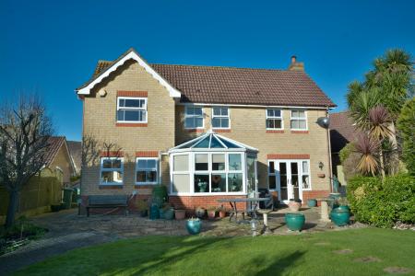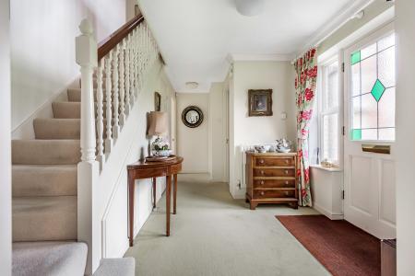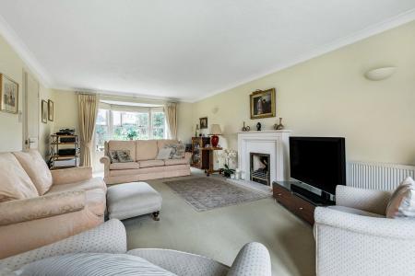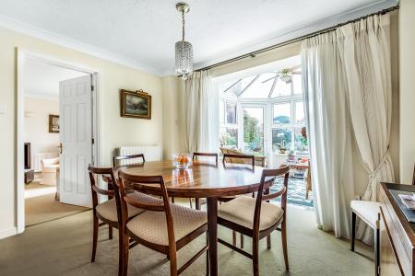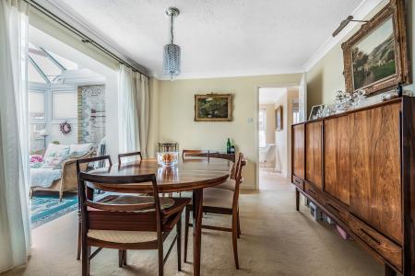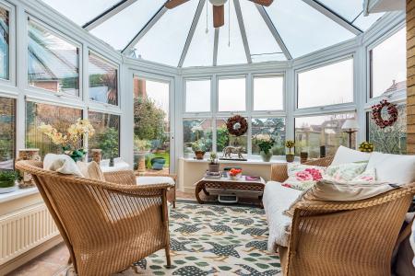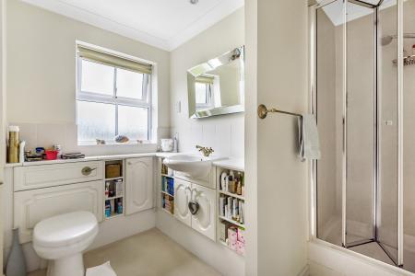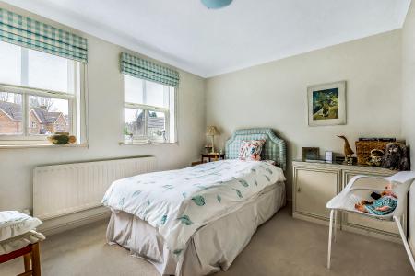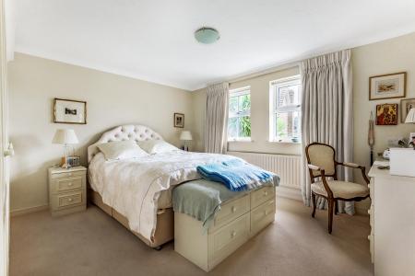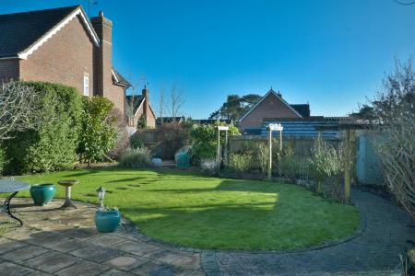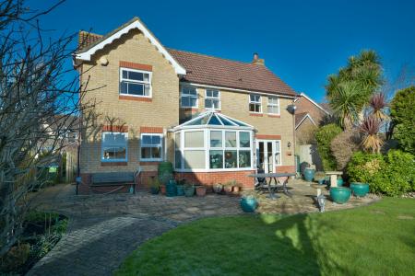- 4 Bedrooms
- 3 Bathrooms
- 3 Reception Rooms
- Shaker Style Kitchen
- Utility Room
- Double garage and Parking
- Delightful Garden
- Cul-de Sac
- Near Walks
4 Bedroom Detached House for sale in Pulborough
A paved front pathway flanked by lawn and flower beds leads to
Covered Entrance Porch with front door opening into :
Reception Hall : Generous hall with stairs to first floor and coat cupboard. Radiator and light point.
Cloakroom : Comprising suite of WC and wash hand basin.
Sitting Room : A delightful dual aspect formal reception room with coal effect fireplace, 2 radiators, tv and aerial points, wall light points and door to Dining Room. Double doors to sun terrace and landscaped garden.
Dining Room : Good sized formal dining area or further reception room with radiator and opening with electronically operated shutter to:
Conservatory : Overlooking the charming garden with radiator and tiled floor. Doors out to the garden.
Study : Radiator, light point and space for shelving. Ideal as a home office or small snug.
Kitchen / Breakfast Room : Well fitted with an excellent range of Shaker style kitchen units comprising wall and base units with drawers. Miele appliances including microwave and eye level self cleaning oven, dishwasher and ceramic hob Granite style work tops with 1 and ½ bowl sink unit. Dual aspect with space for small breakfast table.
Utility Room : Further units with work top and spaces for appliances. Wall mounted gas fired boiler, space for coats and door out to the side access and garage.
First Floor : Landing : With access to loft and airing cupboard.
Bedroom 1 : Generous double with a wide range of built-in bespoke wardrobes with split level rails, full height rails and shelving. Radiator and tv point. Door to
Large En-suite Bathroom : Comprising suite of bath with separate shower enclosure, WC and vanity unit with wash hand basin. Part tiled walls, ladder style radiator and down lights.
Bedroom 2 : Double Bedroom with built-in wardrobes with radiator and light point. Door to
En-suite Shower Room : Shower enclosure, vanity unit with wash hand basin and WC. Heated towel rail radiator and shaver socket.
Bedroom 3 : Double bedroom with beech laminate flooring fitted for a home office with a range of shelves and desk. Built-in wardrobe, radiator and light point.
Bedroom 4 : Double Bedroom with built-in double wardrobe, radiator and light point.
Family Bathroom : Comprising suite of bath with WC and vanity unit with wash hand basin. Shaver socket, radiator and part tiled walls.
Outside Double Garage : detached with pitched roof for storage and with newly fitted automatic roller garage door.
Light and power and personal side door.
Parking : To the front of the garage is a driveway providing additional parking.
Gardens: The front garden is of a good size being laid to lawn with well stocked beds and a central paved path. To the side there is a gate providing access to the rear.
The rear garden is beautifully landscaped with a shaped formal lawn adjoining a large paved sun terrace. To the side of the garden is a curving paved pathway leading to a corner circular seating area for the evening sun. The garden is superbly stocked with flowers and shrubs with specimen plants and trees including Magnolia, a Maple Leaf Cherry, a Lilac Tree and a Crab Apple. The garden is well screened for privacy and has been superbly maintained.
CJ 25.1.22
Disclaimer Comyn and James would like to inform all prospective purchasers that these sale details have been prepared in good faith for a fair overall view of the property only and do not constitute part of an offer or a contract. All descriptions of dimensions and areas, reference to condition, permissions, covenants and boundaries are given as a guide and must not be relied on as a statement of fact. No person in the employment of Comyn and James LLP has authority to make any representation or warranty in relation to the property as we have not carried out a structural survey or tested services, appliances, or fittings. Photographs and floor plans show only certain aspects of the property at the time they were taken and it should not be assumed that the property remains exactly as it is shown. There may be a small discrepancy between measurements shown on the floorplan due to Niche metric conversion. Prospective purchasers should make specific enquiries concerning any matters of particular importance affecting a decision to view or purchase the property and are strongly advised to contact the office regarding the availability of the property before undertaking any journeys and incurring any abortive costs.
Note : Comyn and James wish to point out that the google map marker and street scene may not show the exact location correctly as it will usually show the centre of the property's post code. Every effort has been made to try to ensure that the marker is in the correct place wherever possible. Comyn and James would also point out that Google maps are frequently out of date and do not show the true surroundings. If this is an important factor in a decision to view or purchase then please contact this office for further information and confirmation of the setting.
Referral Fees We may inform (on request) clients and prospective purchasers details of local services. These may include mortgages, conveyancing, general planning advice, surveys and valuations, estate agency services and removals.
Our policy is that we do not take referral fees for these introductions – except under the following circumstances : Should a person (introduced by us) to the mortgage or conveyancing services of London & Country Mortgages (L&C) – L&C will pay us 25% of any payment they receive from mortgage lenders. If that person engages the services of their recommended conveyancer, L&C will pay us £100 plus VAT for each completed sale and/or purchase instruction.
Safeguarding your information Important information regarding cybercrime. It has come to our attention that computer hackers are seeking to target property transactions to access funds. As we understand it, they will either hack a phone, tablet or PC, maybe by sending out a random email which mistakenly gets opened, or even whilst opening a website, which gives them access to that machine.
The reason for us mentioning this is to you is to alert you that once they have gained access, they can monitor email correspondence, without you knowing, throughout a transaction. Then, at a relevant point, e.g. just before exchange of contracts, they can send an email to a client mirroring that of their solicitor asking for funds to be transferred to a certain bank account. That money then, of course, disappears.
Fortunately, we have not had such an instance but, feel it important to highlight the fact that if you do receive an email requesting funds, it is worth double checking with the person concerned by phone that it is genuine and the bank details are correct, before sending money. This could, of course, affect other areas of finance beyond property. Many solicitors are starting to highlight this point now, but for safety, we would urge you to be vigilant and check before sending money or passing on any personal details regarding any bank or credit card information.
Important Information
- This is a Freehold property.
Property Ref: 57475_100349002136
Similar Properties
Hardbarrow Woods, High Bar Lane, Thakeham, Pulborough, RH20
4 Bedroom Detached House | £725,000
Boasting an impressive vaulted family room and open plan living space, this extended 4 bedroom family home enjoys a corn...
Heathfield Copse, West Chiltington, Pulborough, West Sussex, RH20
3 Bedroom Detached House | Offers Over £700,000
A charming proeprty with a beautifully presented interior, tuckead away a spacious, secluded plot in a highly regarded p...
4 Bedroom Detached House | Guide Price £700,000
A handsome 4 bedroom property with period character set in a prime central village location - very well placed for acces...
Church Place, Pulborough, West Sussex, RH20
4 Bedroom Detached Bungalow | £750,000
Boasting bright and flexible family accommodation in a delightful, well screened plot with views of the church – co...
Rectory Lane, Pulborough, West Sussex, RH20
3 Bedroom Detached Bungalow | £750,000
A splendid, spacious bungalow in a prime village location enjoying elevated panoramic views to The South Downs – lo...
Broadford Bridge Road, West Chiltington, Pulborough, West Sussex, RH20
3 Bedroom Detached House | Offers Over £750,000
Set in 0.35 acre in the heart of conservation area in the old village of West Chiltington, this is a charming Grade II L...
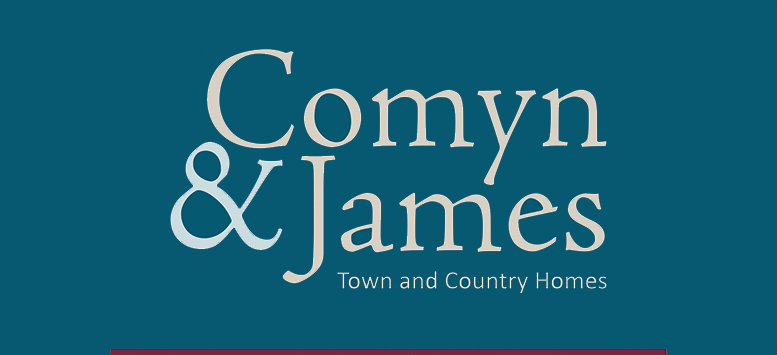
Comyn & James (Pulborough)
143 Lower Street, Pulborough, West Sussex, RH20 2BX
How much is your home worth?
Use our short form to request a valuation of your property.
Request a Valuation



