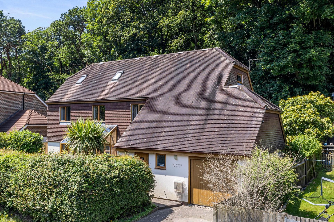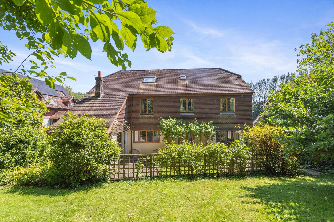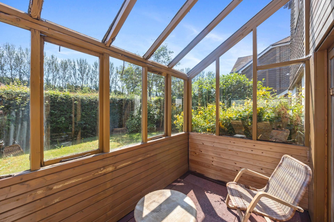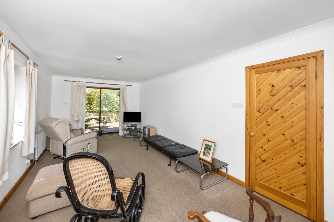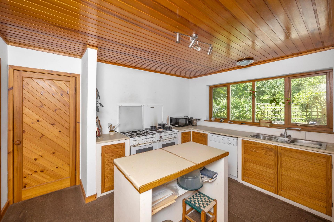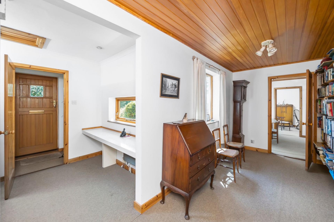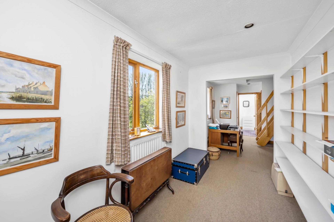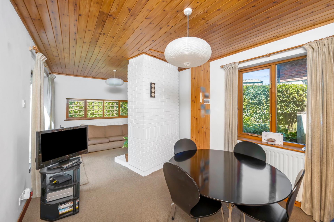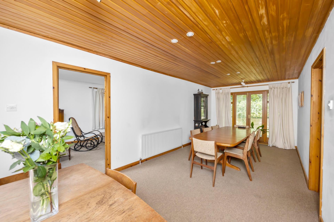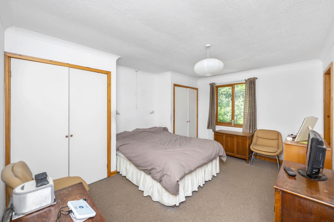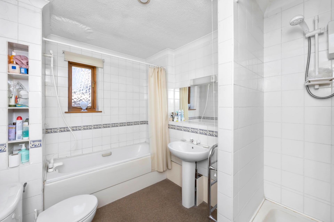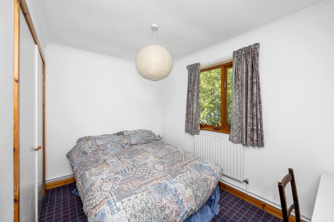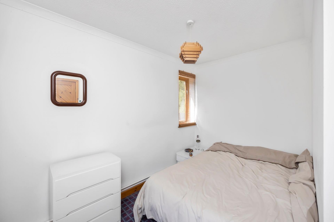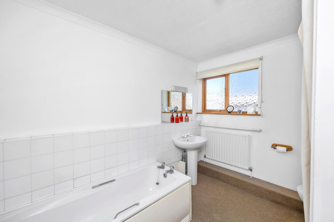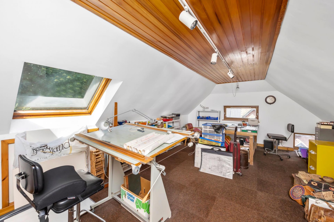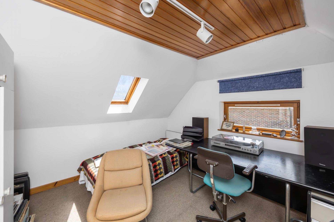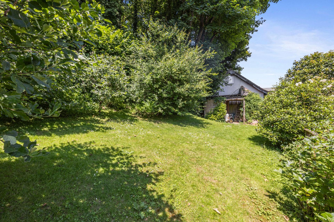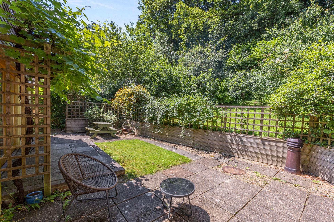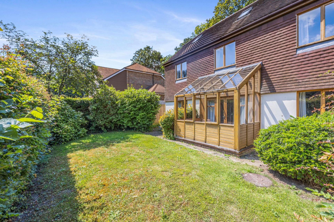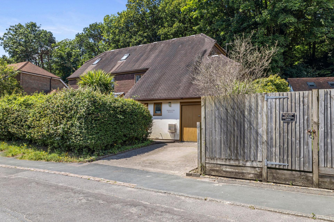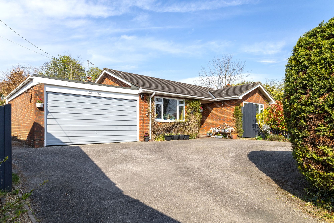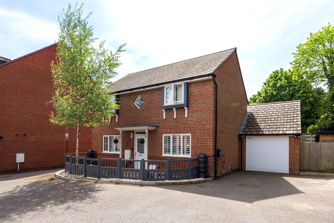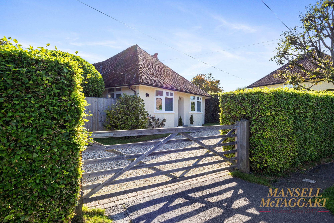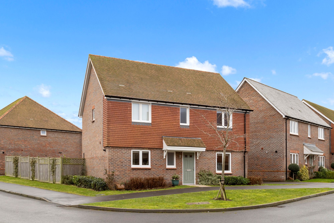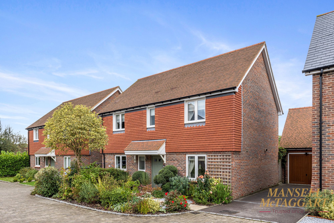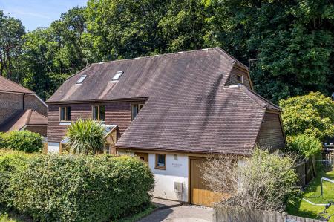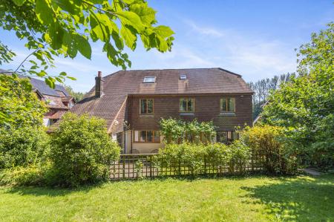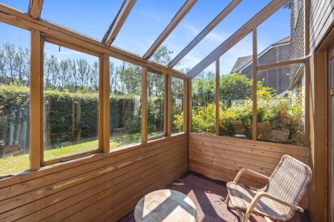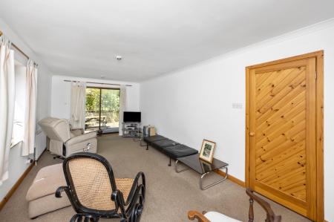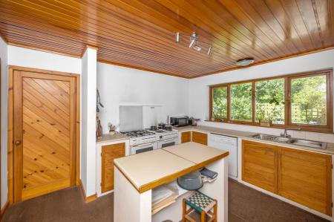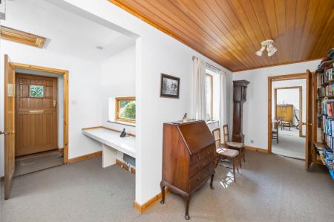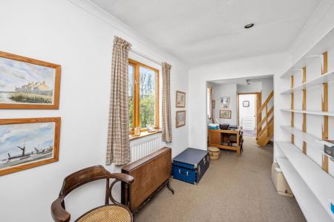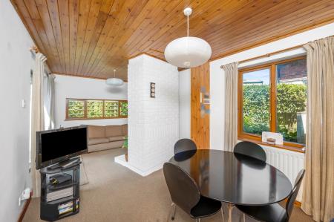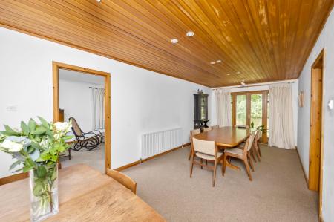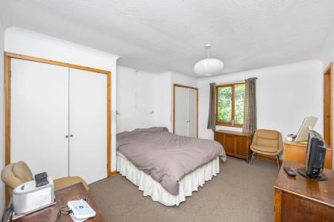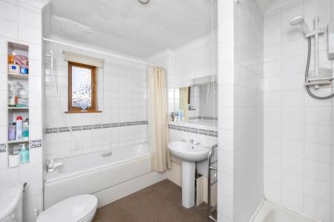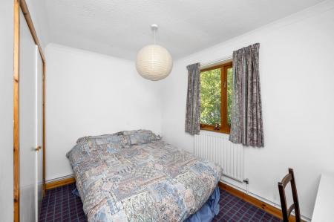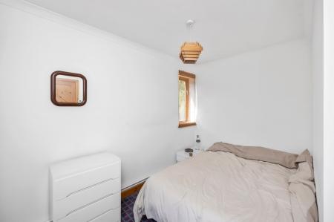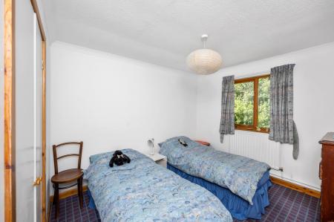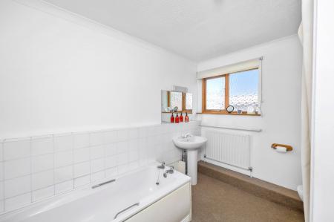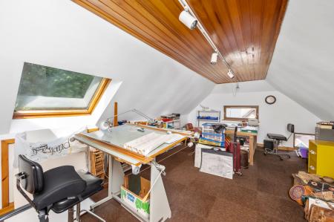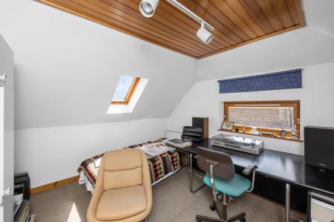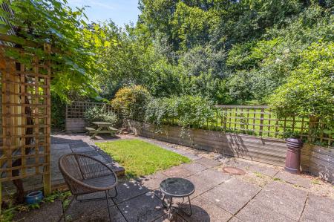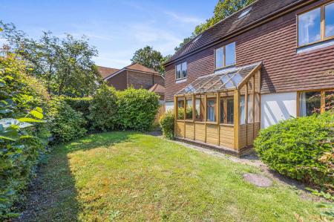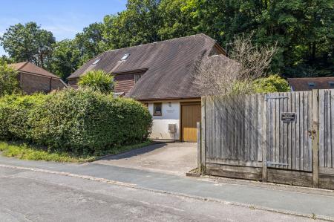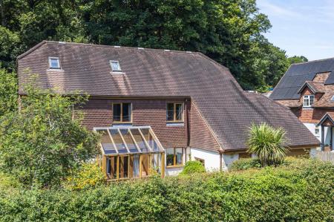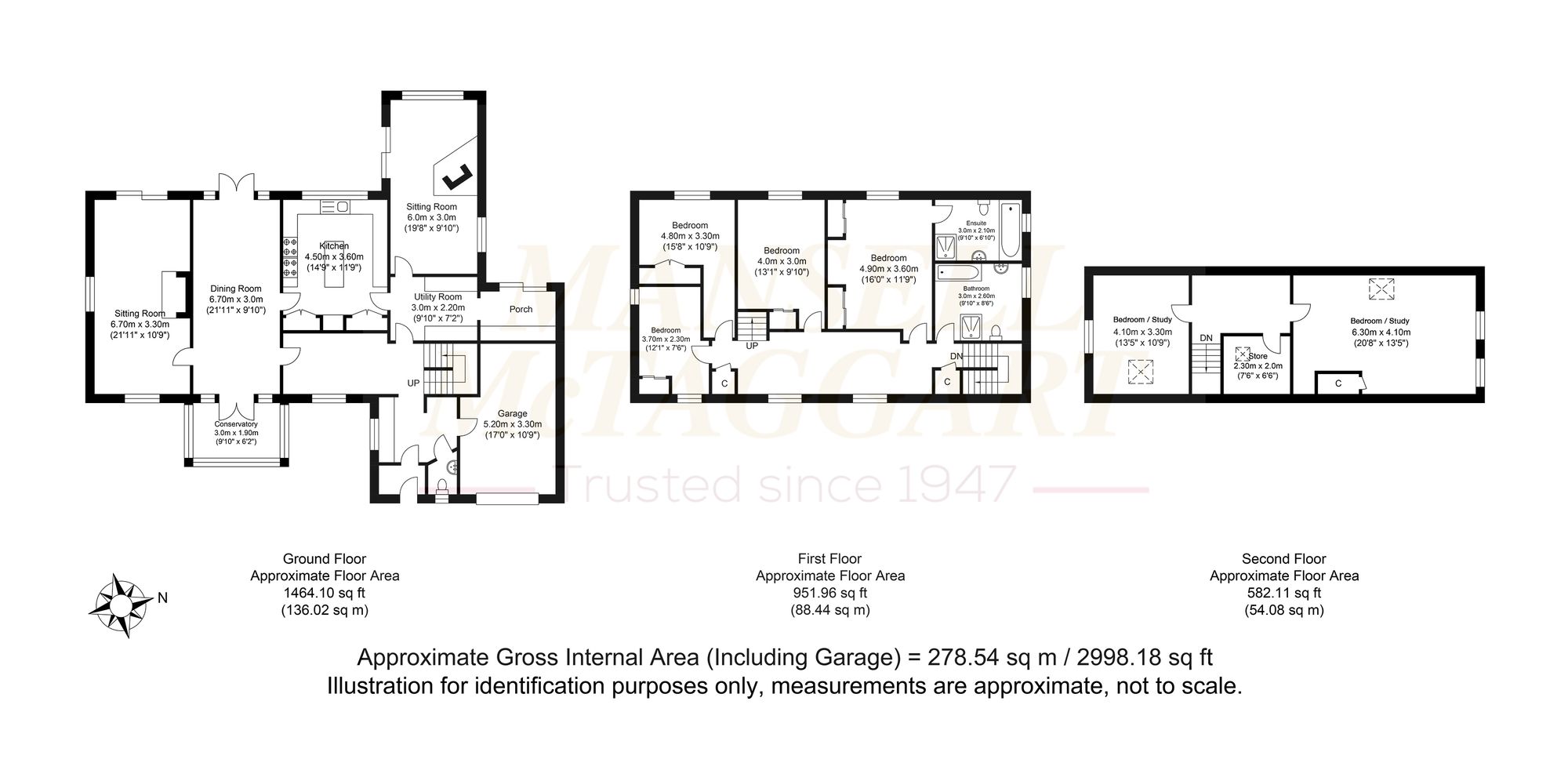- Bespoke four-bedroom detached house, exquisitely built in 1991 by the current owners
- Spacious kitchen with ample wall and base units and fitted storage cupboards
- Separate utility space with access onto the rear garden
- Sitting dining room with charming feature fireplace
- Principal bedroom with fitted wardrobes and en suite
- Versatile accommodation with scope to improve further
- Secluded mature rear garden with patio area, perfect for entertaining
- Ideally located at the foot of the South Downs National Park
- Council tax band: F
- EPC rating: D
4 Bedroom Detached House for sale in Pulborough
Nestled within a charming locality, this bespoke four-bedroom detached house, exquisitely built in 1991 by the current owners, offers a unique opportunity to acquire a residence that perfectly balances comfort and potential. Stepping into the secure porch, one is warmly welcomed into an inviting entrance hall which not only provides storage for coats and shoes but also grants access to the integral garage, offering vast potential for conversion (subject to obtaining the necessary planning approvals).
The property boasts a spacious kitchen, awaiting a creative touch for modernisation, featuring ample fitted cupboards, integrated appliances, and space for free-standing amenities alongside further fitted storage. An adjoining utility area with sliding doors leading out to the garden seamlessly integrates functional living with outdoor allure.
The living spaces on the ground floor include a sitting/dining area with a serene ambience, accentuated by doors opening onto the garden and a charming fireplace, an expansive dining room perfect for entertaining and offering access to the conservatory offering serene views of the mature frontage, and a versatile lounge with sliding doors that could easily transform into a ground floor bedroom. The ground floor is completed by a convenient separate WC.
Ascending to the first floor, four generously-proportioned bedrooms, all adorned with fitted wardrobes, await, with the primary bedroom boasting an en suite bath and shower room with basin, WC, and additional storage. The landing area offers an airing cupboard and supplementary storage, while the family bathroom provides a bath, shower, basin, and WC.
Continuing to the second floor, two additional double bedrooms provide flexibility, ideal for home offices or extra accommodation, complemented by a further room with potential for conversion into a bathroom on this level, subject to necessary permissions.
Outside, the rear garden enchants with a dual-level design, adorned with mature trees and hedgerows, presenting a substantial lawn area and a superb private patio, beckoning moments of outdoor leisure and entertainment. The front of the property showcases driveway parking, access to the garage, a verdant front lawn, and mature hedgerows offering seclusion and privacy.
Capturing the essence of contemporary living within a tranquil setting, this property presents an enticing opportunity for those seeking a residence with character and promise. You are also presented with the convenience of major roadways and stunning views of the South Downs National Park, which is also only a short distance away.
Energy Efficiency Current: 65.0
Energy Efficiency Potential: 78.0
Important Information
- This is a Freehold property.
- This Council Tax band for this property is: F
Property Ref: 5ae7a71f-392c-4495-b421-1996ef485192
Similar Properties
Old London Road, Coldwaltham, RH20
3 Bedroom Detached Bungalow | Offers in excess of £575,000
*** PLEASE WATCH OUR NARRATED VIDEO TOUR*** A very well presented and maintained three bedroom detached bungalow with un...
Stor Meadow, Storrington, RH20
4 Bedroom Detached House | Offers Over £575,000
Nestled in the heart of the village, this stunning four/five-bedroom detached house has been tastefully extended by the...
Pulla Hill Drive, Storrington, RH20
4 Bedroom Detached House | Guide Price £550,000
*** PLEASE WATCH OUR NARRATED VIDEO TOUR *** A fantastic four bedroom detached house in sought-after development near to...
Storrington Road, Thakeham, RH20
3 Bedroom Detached Bungalow | Offers Over £600,000
***PLEASE WATCH OUR NARRATED VIDEO TOUR*** Nestled in a sought-after location, this rarely available three-bedroom detac...
Chestnut Drive, Thakeham, RH20
4 Bedroom Detached House | Guide Price £625,000
***PLEASE WATCH OUR NARRATED VIDEO TOUR***Nestled within a sought-after location, this exquisite four-bedroom detached h...
Chestnut Drive, Thakeham, RH20
4 Bedroom Detached House | Guide Price £630,000
***PLEASE WATCH OUR NARRATED VIDEO TOUR*** Upon entering the property, you are greeted by a welcoming entrance hall boas...
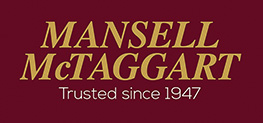
Mansell Mctaggart Estate Agents (Storrington)
29 High Street, Storrington, West Sussex, RH20 4DR
How much is your home worth?
Use our short form to request a valuation of your property.
Request a Valuation
