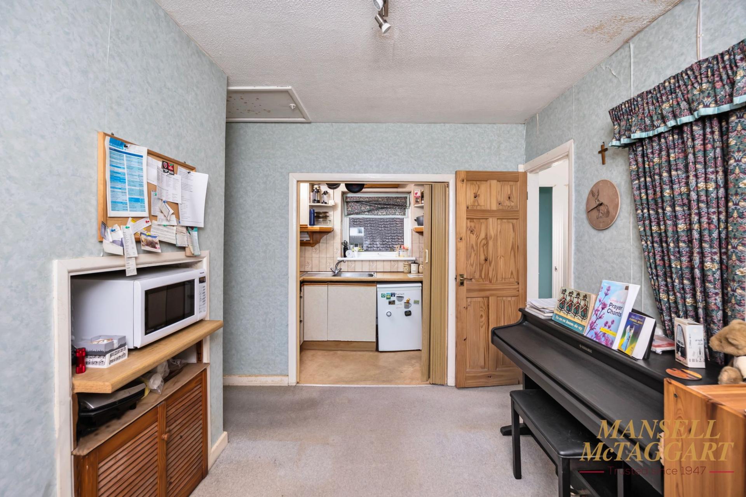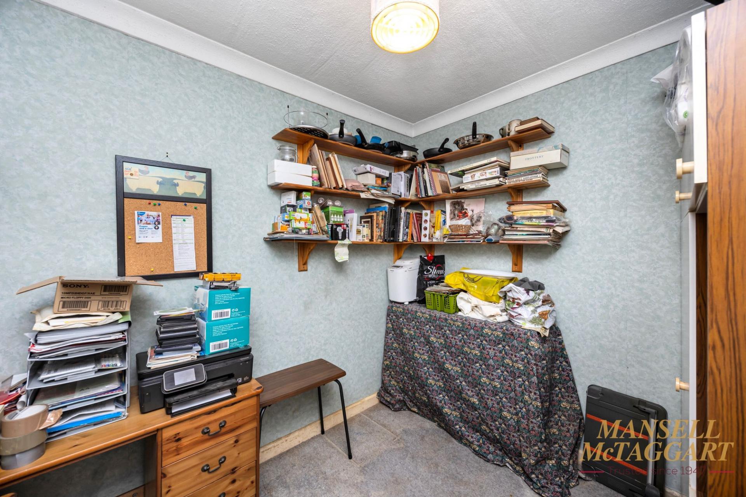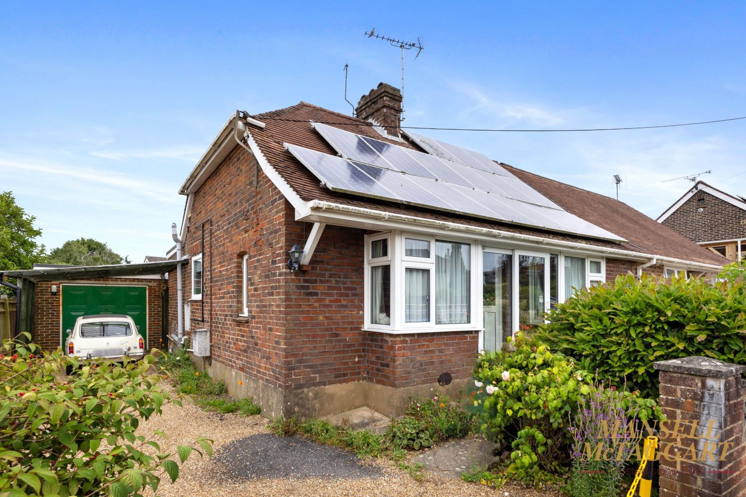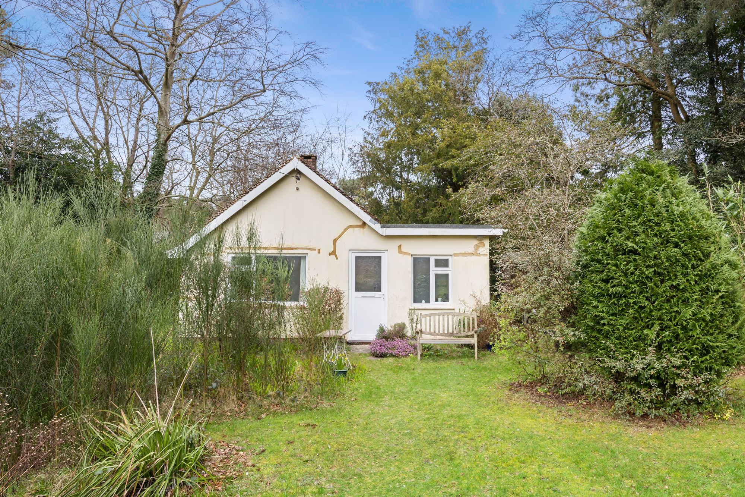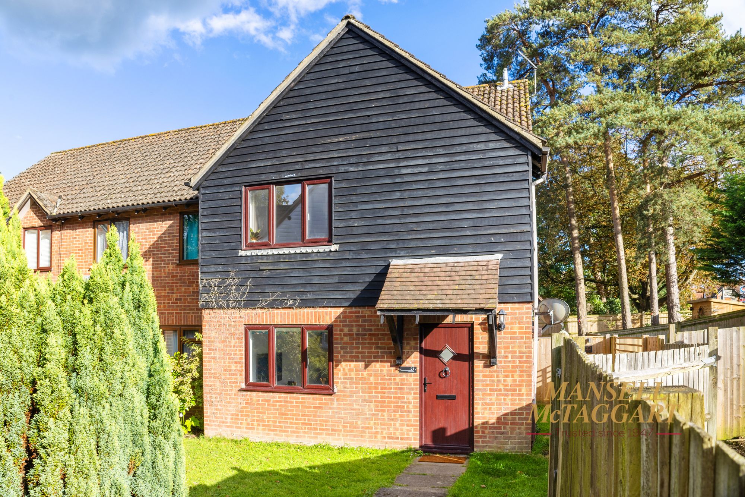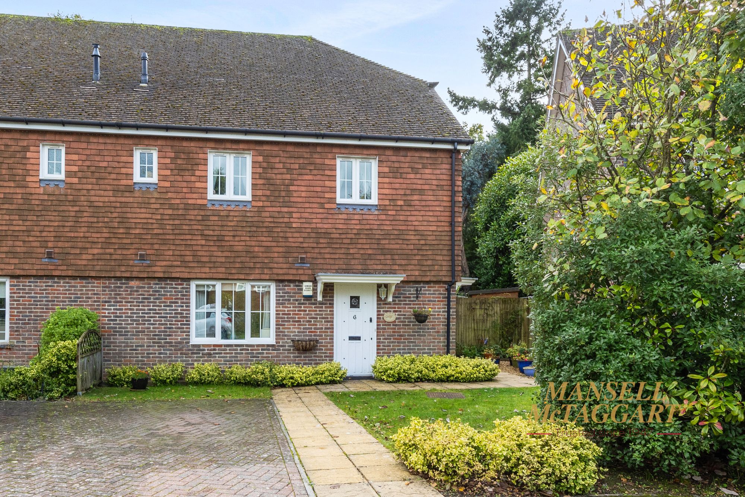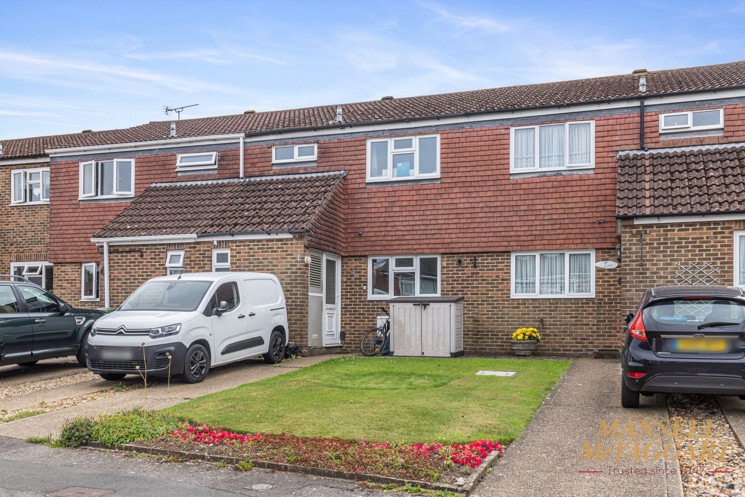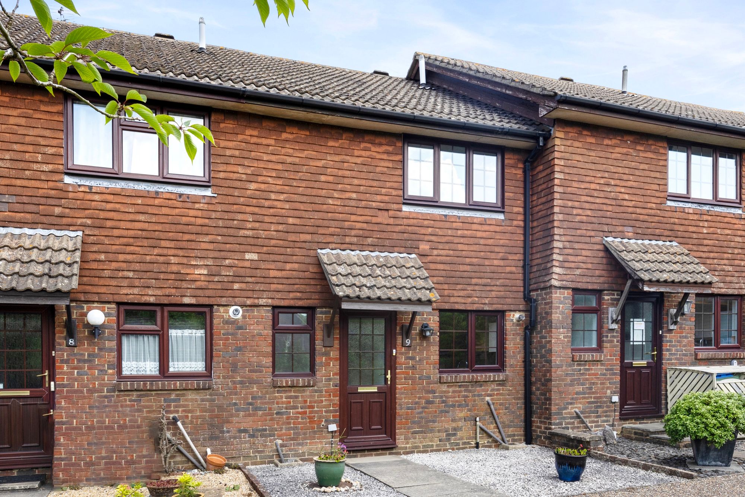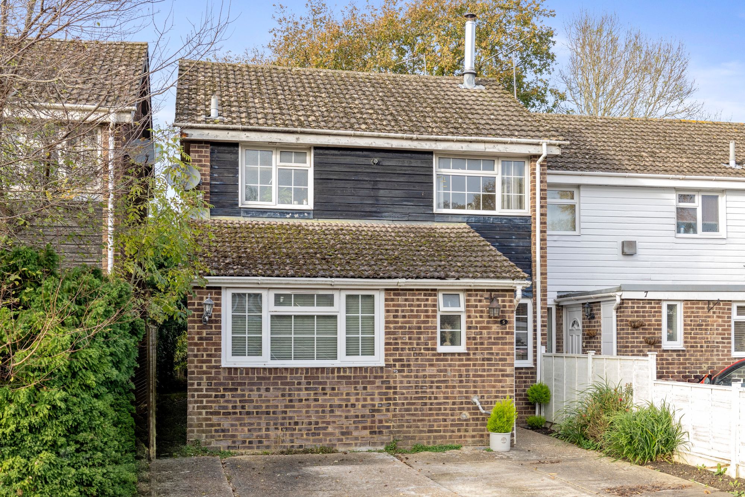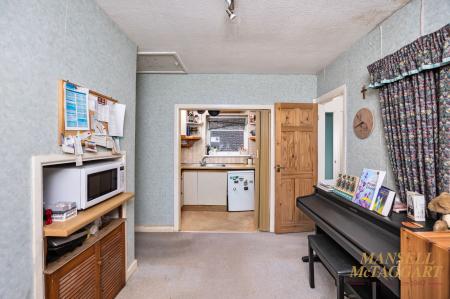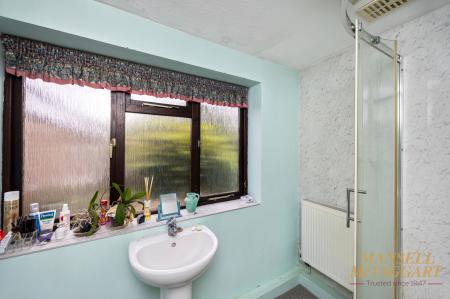- Two bedroom semi-detached bungalow in need of modernisation
- Kitchen/dining room with ample space for entertaining
- Conservatory overlooking the rear garden with French doors
- Spacious principal bedroom with fitted storage
- Mature rear garden with vegetable patch and patio area for entertaining
- Driveway parking for multiple vehicles with garage/workshop
- Huge potential to convert (STPP)
- Council Tax band: C
- EPC rating: B
2 Bedroom Semi-Detached Bungalow for sale in Pulborough
Nestled at the end of a tranquil no-through road, this two-bedroom semi-detached bungalow presents a prime opportunity for those seeking a project to create their dream home. In need of modernisation, the property offers a canvas for personalisation in a highly sought-after location within close reach of village amenities, schools, and picturesque countryside walks.
Upon entry, a convenient porch provides an ideal spot for storage before stepping into the inviting sitting room, complete with a charming feature bay window and a fireplace to create a cosy ambience. The adjacent kitchen boasts ample wall and base units, along with space for essential appliances, leading seamlessly into a well-proportioned dining room that opens through sliding doors onto a bright conservatory offering views of the rear garden.
The sleeping quarters comprise a generous principal bedroom featuring fitted storage and an abundance of space for bedroom furnishings, while the second bedroom, currently utilised as a home office, easily accommodates a double bed or alternative purpose. The bungalow is serviced by a separate bathroom with a shower and a separate WC, with the potential to merge into a singular family bathroom for enhanced convenience.
Outdoors, the rear garden offers a mature landscape with flourishing shrubs and a vegetable patch alongside a greenhouse and a patio area ideally suited for outdoor entertaining. The property also benefits from side access for added practicality. The front of the residence is equally appealing, with a charming pedestrian iron gate leading to an array of plants framing a pathway to the entrance door. The driveway offers parking space for multiple vehicles and leads to a sizeable garage complete with a workshop area and additional side door access.
Moreover, the potential to extend the property subject to obtaining the relevant planning permission can be explored further. Notably, the property is equipped with leased solar panels providing electricity to the premises, offering sustainable energy solutions. Embrace the prospect to rejuvenate this bungalow into a bespoke abode tailored to your preferences in a convenient and tranquil setting.
Energy Efficiency Current: 88.0
Energy Efficiency Potential: 92.0
Important information
This is not a Shared Ownership Property
This is a Freehold property.
Property Ref: cc85a7f2-3204-4297-8f86-c1a36b0bb87c
Similar Properties
Hampers Lane, Storrington, RH20
1 Bedroom Detached House | Guide Price £300,000
***PLEASE WATCH OUR NARRATED VIDEO TOUR*** Nestled on a private road, this individual and rarely available one-bedroom d...
2 Bedroom End of Terrace House | Offers Over £300,000
***PLEASE WATCH OUR NARRATED VIDEO TOUR*** Nestled in a quiet cul de sac, this superbly presented two-bedroom end of ter...
2 Bedroom Ground Floor Flat | Guide Price £300,000
***PLEASE WATCH OUR VIDEO TOUR*** Presenting a charming ground floor two-bedroom maisonette with secluded garden and dri...
3 Bedroom Terraced House | Guide Price £340,000
Nestled in a desirable location, this impressive 3-bedroom mid-terraced house offers an excellent opportunity for those...
3 Bedroom Terraced House | Guide Price £340,000
***PLEASE WATCH OUR VIDEO TOUR*** This stunning and newly redecorated Three-bedroom house presents an exceptional opport...
Rainbow Way, Storrington, RH20
4 Bedroom Semi-Detached House | Offers Over £350,000
Nestled in a desirable location, this impressive four-bedroom semi-detached house offers a perfect blend of comfort, con...
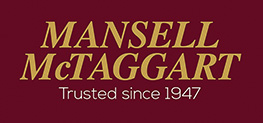
Mansell Mctaggart Estate Agents (Storrington)
29 High Street, Storrington, West Sussex, RH20 4DR
How much is your home worth?
Use our short form to request a valuation of your property.
Request a Valuation






