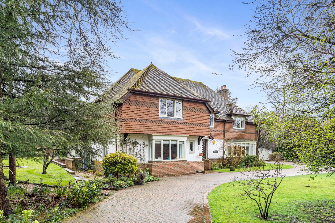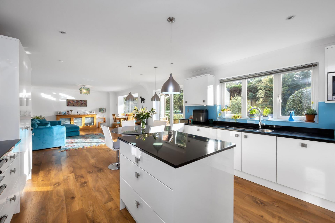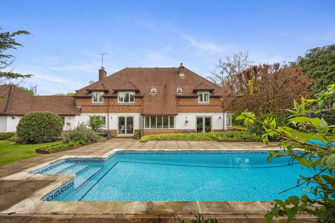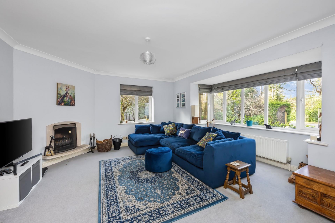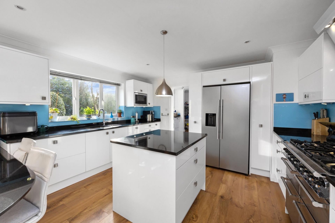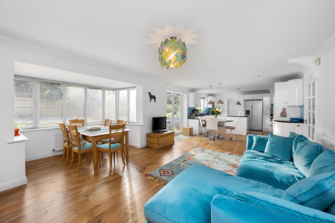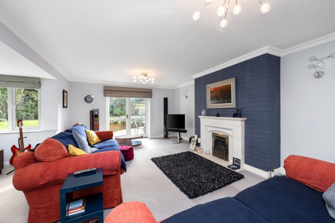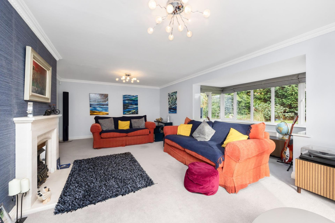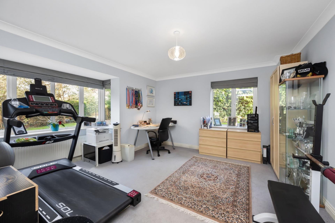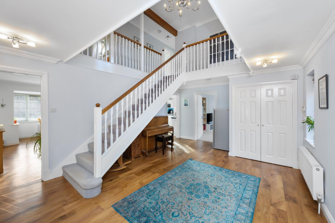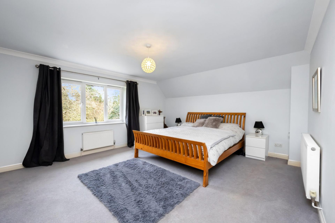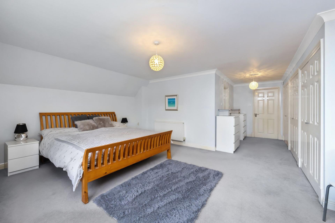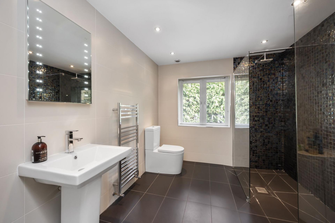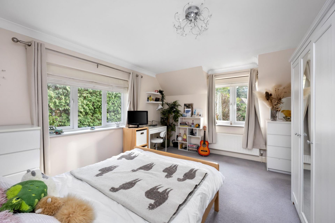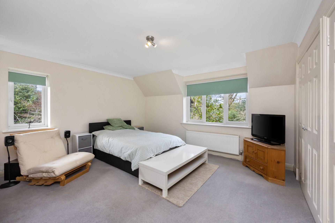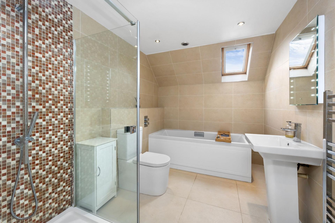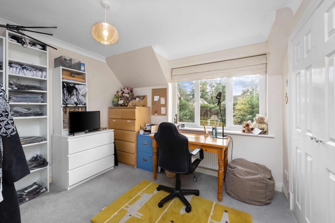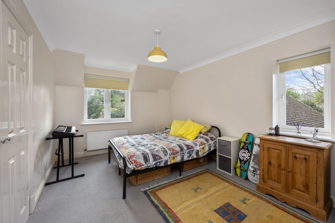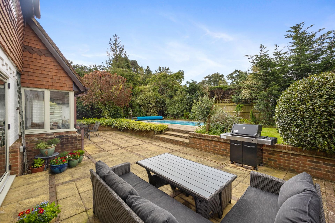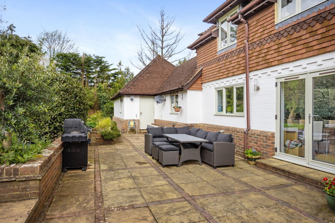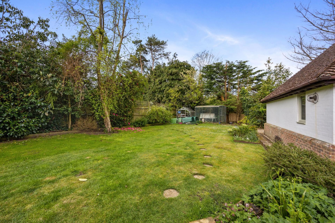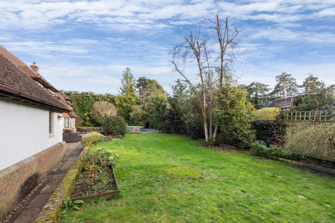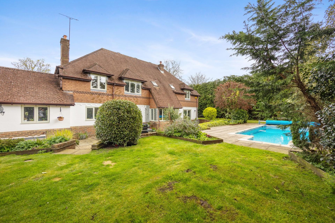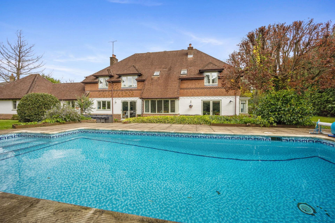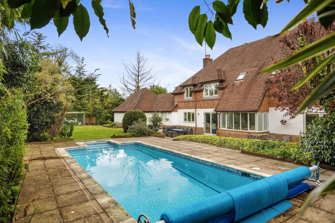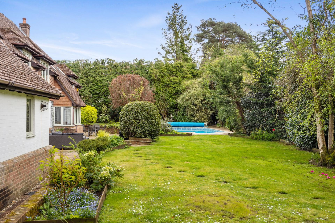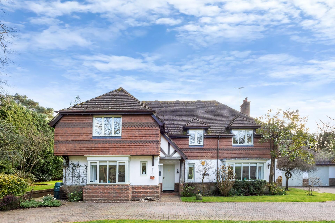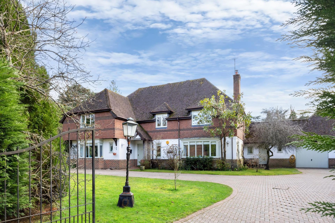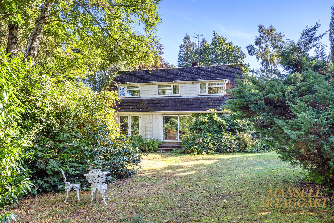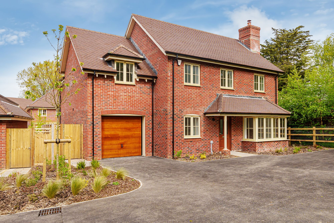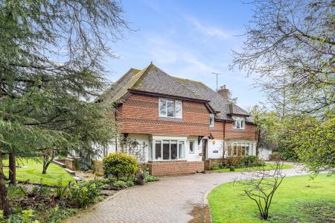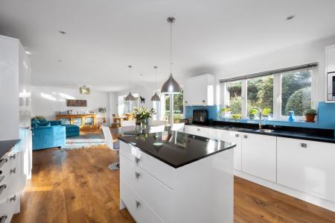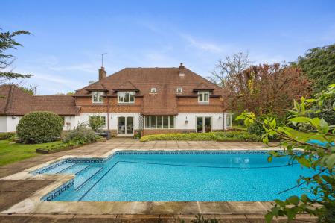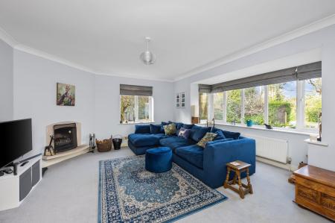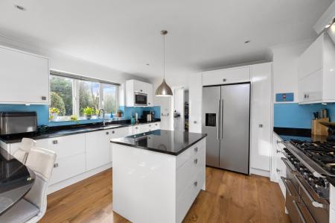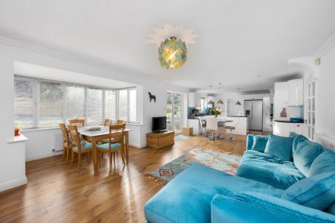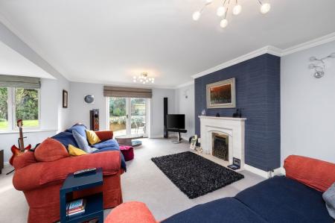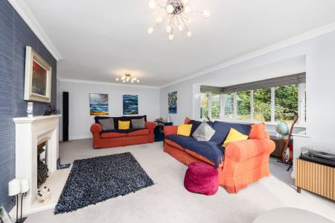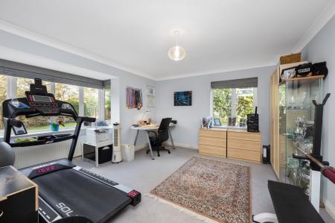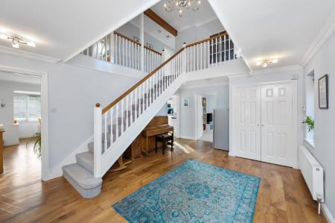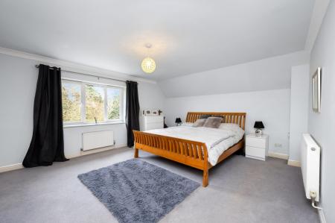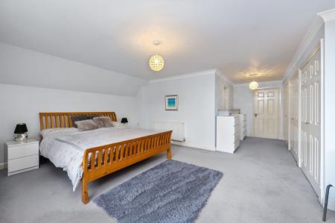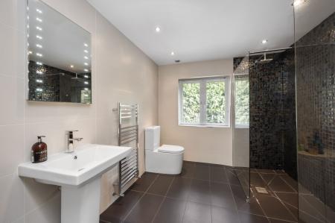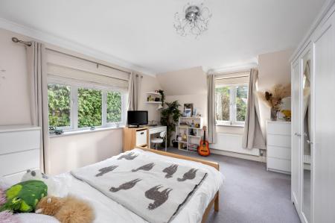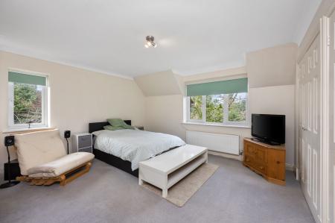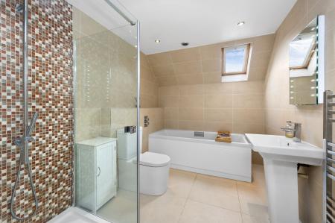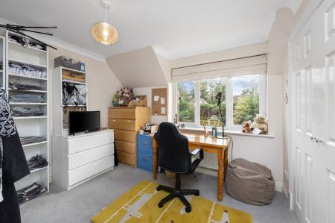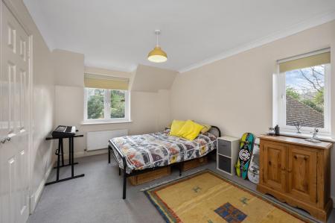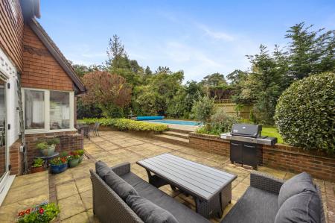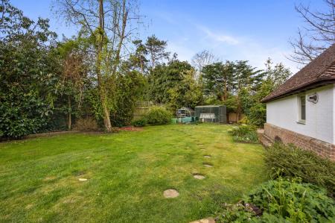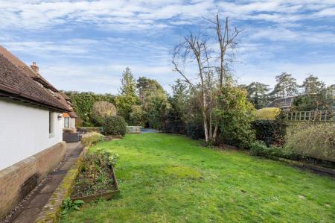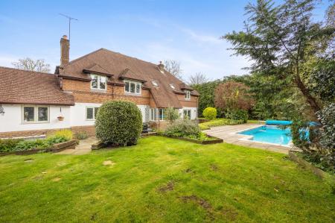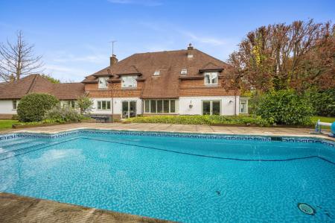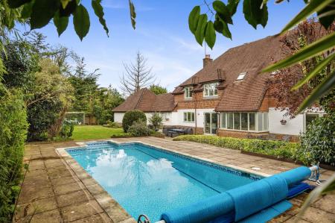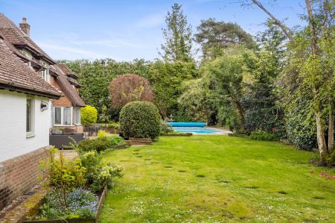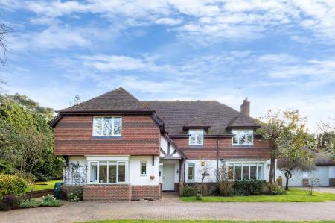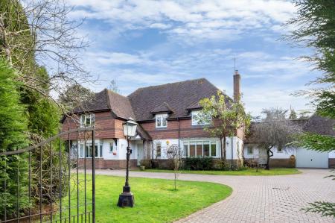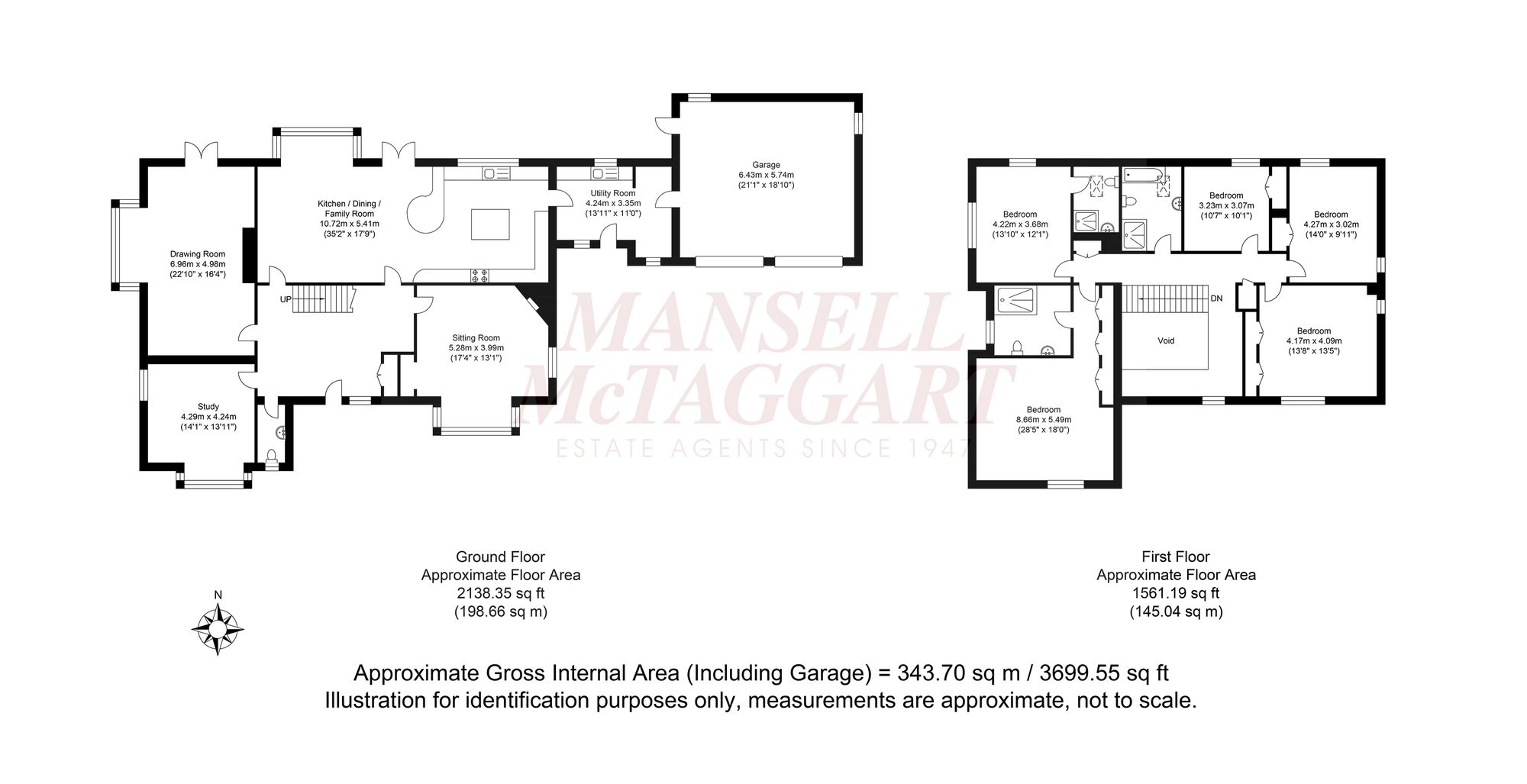- Exceptionally presented five bedroom detached property
- New Anglian windows, fascias and soffits with 20 year guarantee are in the process of being fitted
- Wrought Iron gated horseshoe driveway with generous parking for multiple vehicles
- Impressive kitchen/breakfast/family room with separate utilty
- Immaculately presented drawing room with feature fireplace and french doors
- Principal bedroom with fitted wardrobes and lavish en-suite
- Secluded south facing rear garden with heated swimming pool
- Double garage with electric up and over doors and access to the rear garden
- EPC rating: D
- Council Tax Band: H
5 Bedroom Detached House for sale in Pulborough
Nestled within the heart of a highly sought-after location, this exceptional 5-bedroom detached house, boasting an impressive 3700 sq ft of luxurious living space, represents the epitome of prestige and sophistication. As you approach the property, you are greeted by the grandeur of a gated horse shoe driveway, leading to the double garage, providing ample parking space for multiple vehicles. New Anglian windows, fascias and soffits with 20 year guarantee are in the process of being fitted and will be fully completed by completion.
Upon entering the property, a magnificent entrance hall sets the tone for the opulence that lies within, with fitted storage for shoes and coats ensuring a clutter-free environment. The modern high specification kitchen/breakfast/family room is a true culinary haven, complete with wall and base fitted units, integrated appliances, and French doors opening onto the patio, allowing for seamless indoor-outdoor living and entertaining. The ground floor further features a cosy sitting room with a bay window and a feature fireplace, a separate study offering panoramic views of the front of the property, and a generous drawing room with doors leading out to the pristine rear garden. An additional cloakroom provides convenience and practicality on this level.
Ascending the stunning galleried landing, the first floor reveals an impressive principal bedroom, exuding elegance and sophistication. This sanctuary boasts multiple built-in wardrobes and a lavish en suite shower room with underfloor heating, offering the ultimate in comfort and luxury. Bedroom two benefits from its own en suite, while three further double bedrooms, all meticulously presented with fitted wardrobes, offer ample space for family and guests. The stylish and modern family bathroom, complete with a separate shower, bath, basin, and WC, ensures that every aspect of this home exudes quality and attention to detail. Noteworthy is the inclusion of underfloor heating in all bathrooms on the first floor, ensuring warmth and comfort throughout.
Stepping outside, the property charms with wrought iron gates opening onto the expansive horseshoe driveway, bordered by mature trees, shrubs, and immaculately laid lawns. The double garage provides secure parking and storage space, with direct access to the garden for added convenience. The rear of the property boasts an impressive south-facing patio area, perfect for al fresco dining and entertaining, overlooking the lawned space adorned with mature hedgerows and trees that provide a sense of seclusion and tranquillity. To complete the picture of luxury, a heated outdoor swimming pool invites you to relax and unwind in your own private oasis.
In conclusion, this exceptional property offers a rare opportunity to own a home of unparallelled elegance and quality. With its prime location, luxurious amenities, and meticulous attention to detail, this residence is sure to captivate the most discerning of buyers seeking a premium lifestyle experience.
Energy Efficiency Current: 67.0
Energy Efficiency Potential: 70.0
Important Information
- This is a Freehold property.
- This Council Tax band for this property is: H
Property Ref: 74a18a10-49f1-4c66-b95d-3fc6dee4c4ef
Similar Properties
The Common, West Chiltington, RH20
5 Bedroom Detached House | Offers Over £1,000,000
Nestled within the picturesque village of West Chiltington, this exceptional five-bedroom detached house stands as a tes...
Rambledown Lane, West Chiltington, RH20
4 Bedroom Detached House | Offers Over £925,000
***PLEASE WATCH OUR VIDEO TOUR*** Situated within a highly coveted locale, this property is a rare opportunity to own a...
Limbourne Lane, Fittleworth, RH20
4 Bedroom Detached House | Guide Price £875,000
PLEASE WATCH OUR NARRATED VIDEO TOUR Welcome to this exceptional 4-bedroom detached brand new home, situated within an e...
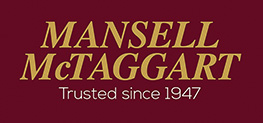
Mansell Mctaggart Estate Agents (Storrington)
29 High Street, Storrington, West Sussex, RH20 4DR
How much is your home worth?
Use our short form to request a valuation of your property.
Request a Valuation
