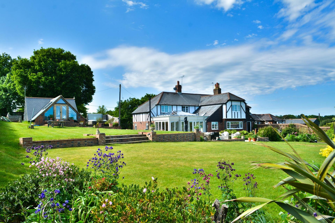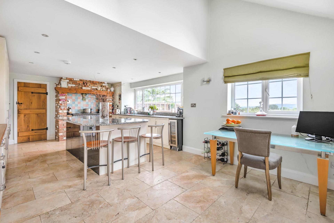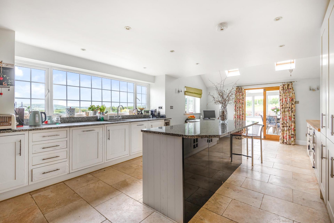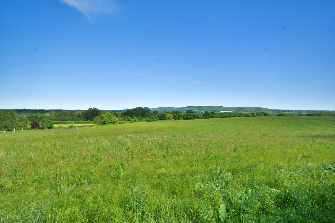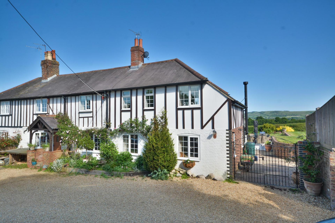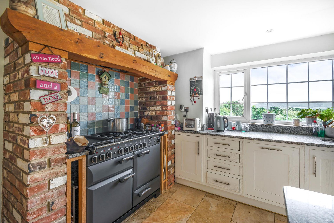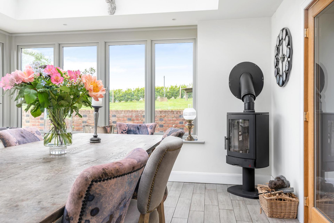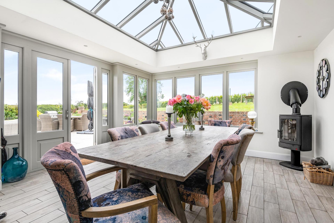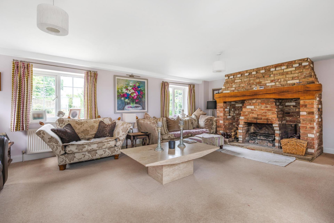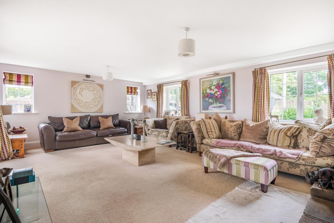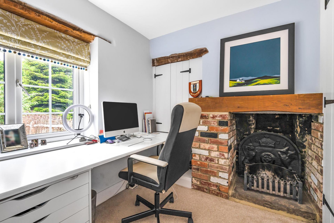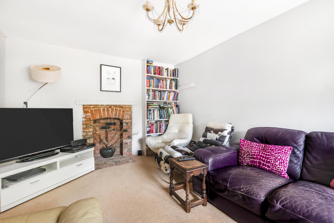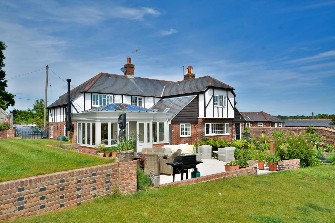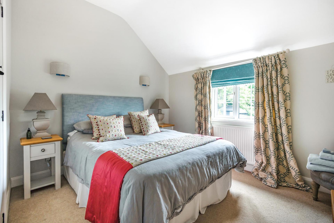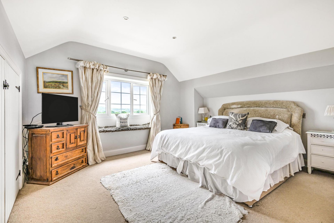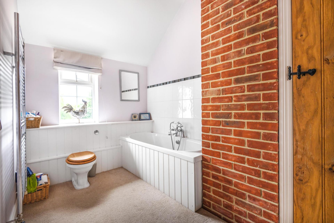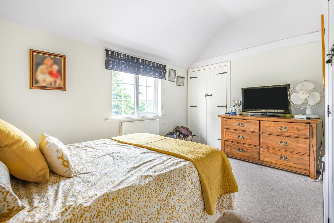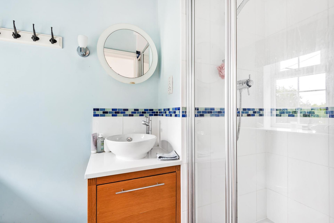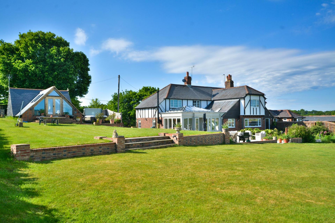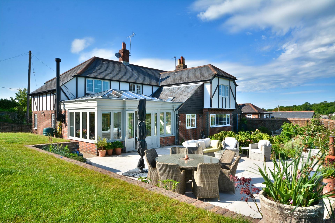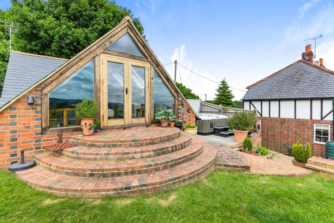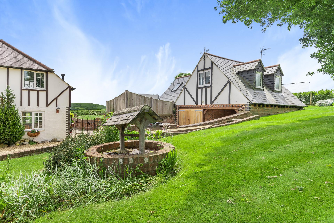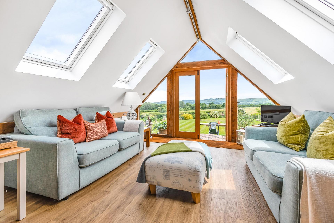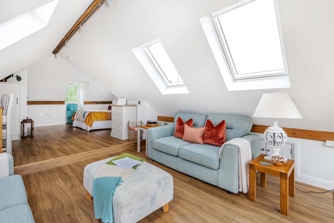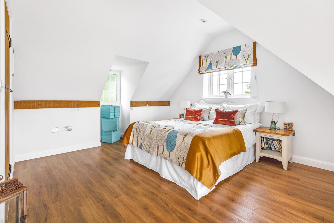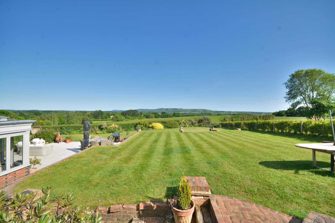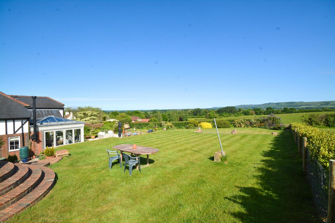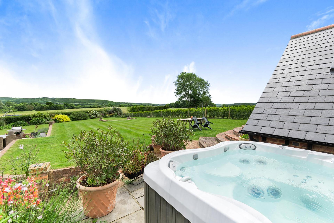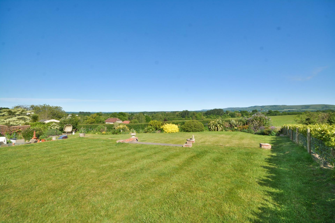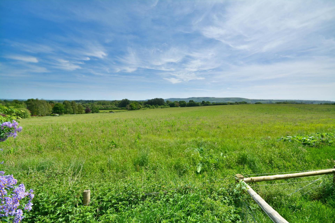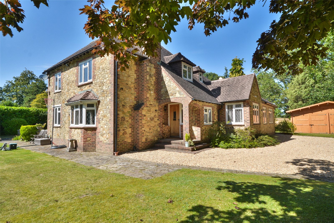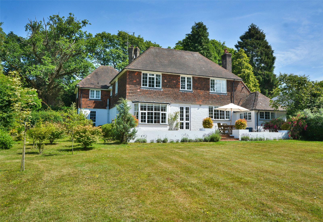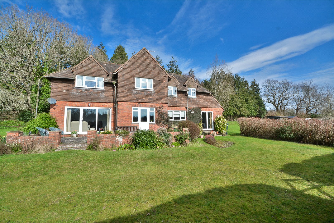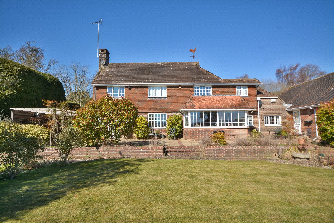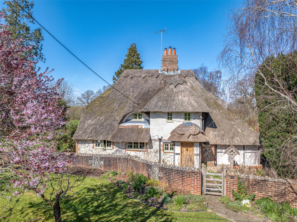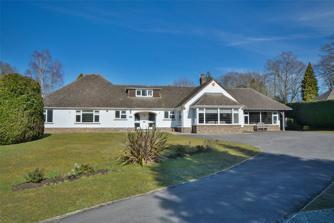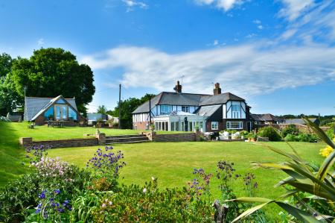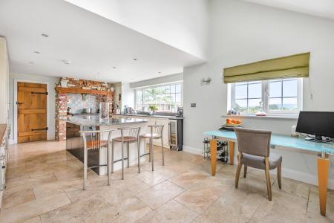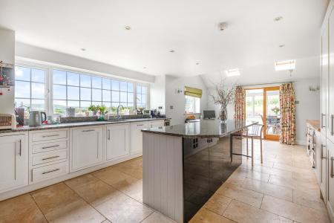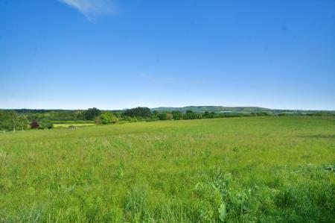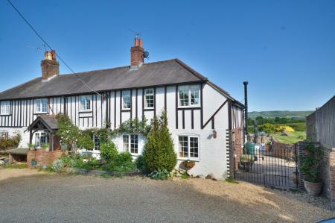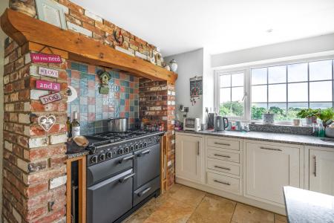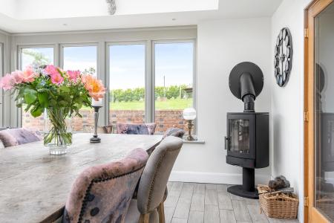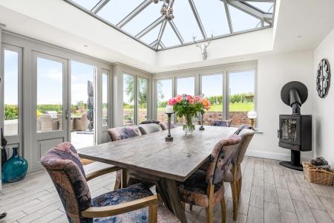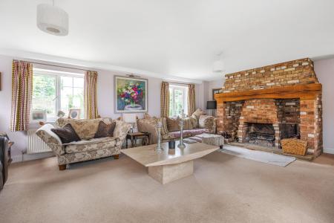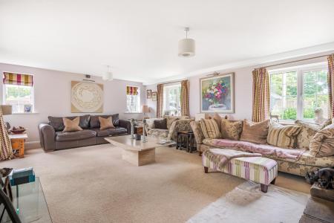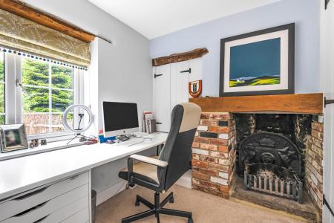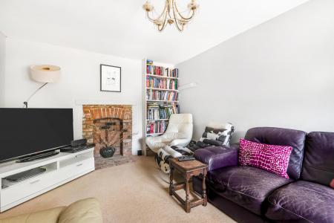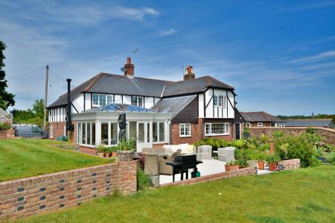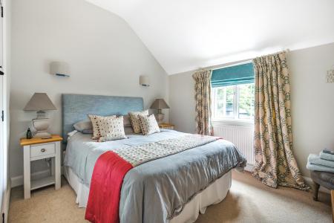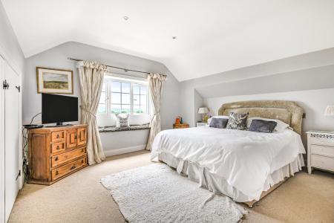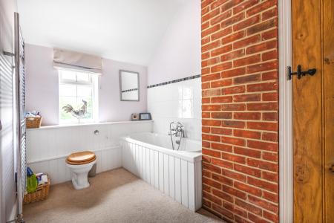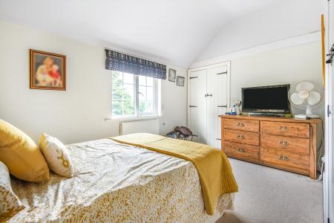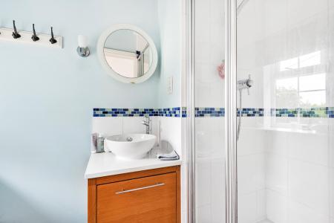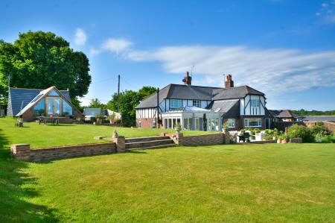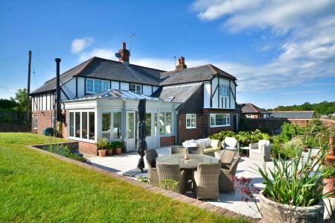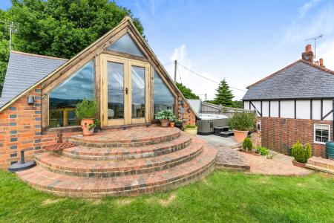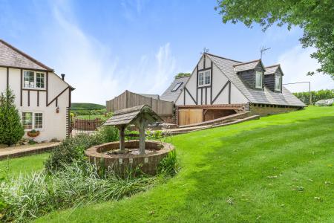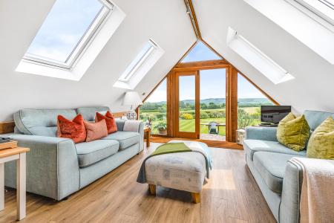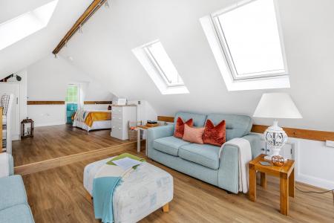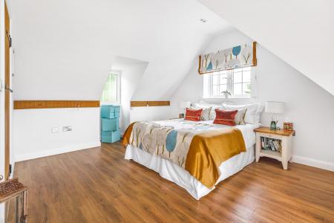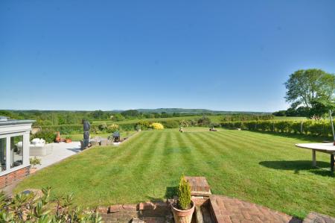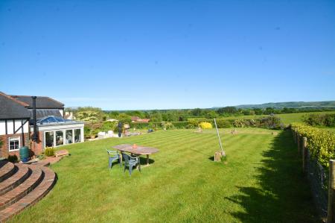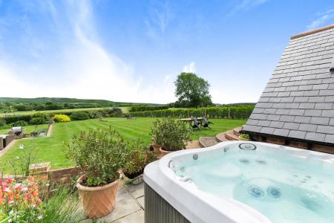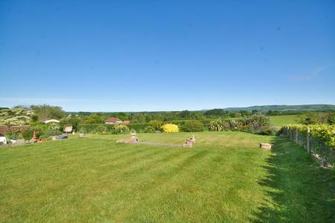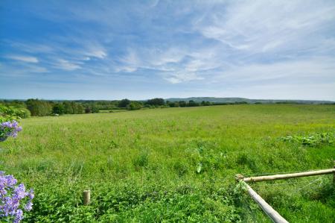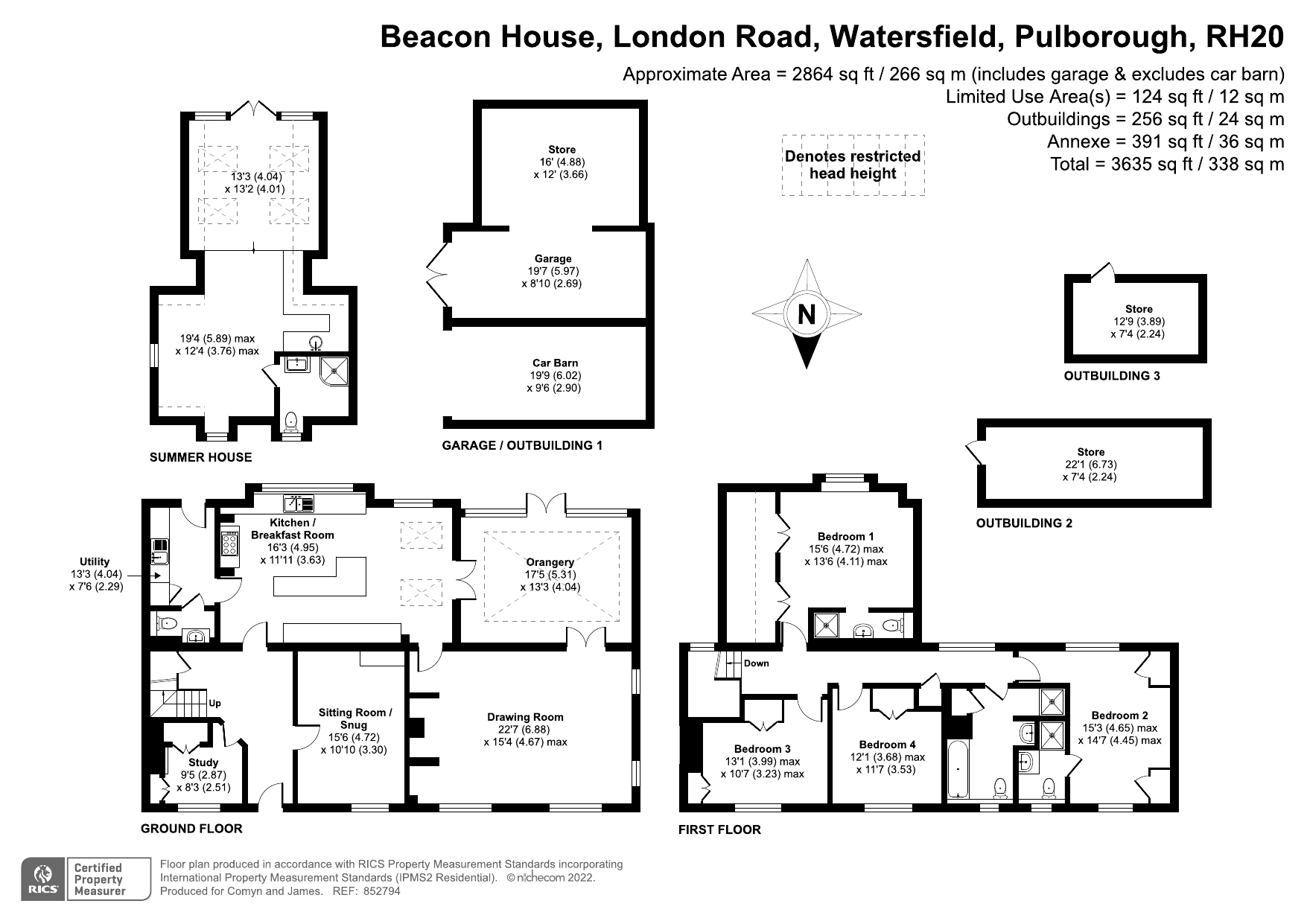4 Bedroom Semi-Detached House for sale in Pulborough
An outstanding, attached period home sympathetically enlarged and improved by the current owners to incorporate a bespoke orangery and a wonderful kitchen/family room. Stunning summer house / studio and glorious panoramic views along the Downs.
Exceptional panoramic views to the South Downs combine with charm and character and a sensational summer house to create an outstanding family home in The South Downs National Park. Enlarged and sympathetically improved by the current owners, the property affords extensive living accommodation with a magnificent bespoke orangery, John Roca sanitary ware and a wonderful landscaped garden with a luxury Summer House including a hot tub platform facing The South Downs.
- 3 Reception Rooms
- Bespoke Goodwood Orangery
- 4 Bedrooms & 3 Bathrooms
- Stunning Summer House
- Garaging, Workshop and Store
- Large Landscaped Garden
- Magnificent Views of The Downs
Description Exceptional panoramic views to the South Downs combine with charm and character and a sensational summer house to create an outstanding family home in The South Downs National Park. Enlarged and sympathetically improved by the current owners, the property affords extensive living accommodation with a magnificent bespoke orangery, John Roca sanitary ware and a wonderful landscaped garden with a luxury Summer House including a hot tub platform facing The South Downs.
Accommodation Covered porch with timber supports and a pitched roof with light point.
Reception Hall Generous hall with Travetine stone tiled floor, stairs to first floor with understairs storage cupboard, radiator and decorative wall paper feature.
Study Charming study or snug with feature brick fireplace and 2 sets of built-in cupboards. Radiator, decorative wall paper feature and outlook to driveway. Ideal for home office.
Sitting Room / Snug Feature brick fireplace, built-in shelving, radiator and wall and ceiling light points. Ideal as playroom, television room or second reception room.
Drawing Room Superb triple aspect formal reception room with beautiful brick fireplace with brick canopy and flagged hearth. 2 radiators, double doors to Orangery and far reaching views through to the garden and South Downs.
Goodwood Orangery Impressive bespoke Goodwood orangery with lantern light ceiling and picture windows affording outstanding views over the gardens to the South Downs. Tiled wood effect floor, double doors to terrace and door to kitchen/breakfast room. Automatic ceiling vent opening. A wonderful entertaining area with space for a large dining suite.
Kitchen | Breakfast Room Wonderful light and airy heart to the house with a magnificent wide view out over the gardens to the South Downs in the distance. Fitted with an attractive wood fronted range of Shaker style units incorporating a built-in fridge and freezer, wine fridge and racks, drawers and tray spaces. Striking island unit with further drawers and pull out baskets, superb range of granite and solid wood work tops with 1 and ½ bowl inset sink. Recess with space for range cooker with brick surround, stone tiled floor and downlights. Extending into a generous area for a breakfast table or study area with access to the Orangery and Drawing Room
Utility Room Built-in unit with spaces for appliances with sink and gas fired boiler(LPG). Built-in cupboard storage and door to outside. Door to
Cloakroom Comprising suite of WC and wash hand basin, with storage under, stone tiled floor and radiator.
First Floor Light and airy landing with airing cupboard with hot water tank and window with far reaching views to the South Downs.
Bedroom 1 Boasting magnificent panoramic views of the gardens and South Downs. Delightful main bedroom with built-in wardrobes, charming window seat affording stunning views and radiator. Television point and door to
En-suite Shower Room Shower cubicle, WC with concealed cistern and country style wash hand basin.
Bedroom 2 Delightful guest bedroom with outstanding panoramic views to the South Downs. 2 wardrobe cupboards, decorative wall paper feature, tv point, dual aspect and radiator. Door to
En-suite Shower Room Shower enclosure, WC with concealed cistern and vanity unit with circular wash hand basin. Part panelled walls and light point.
Bedroom 3 Built-in wardrobe, radiator, further wardrobe cupboard and feature decorative wall paper.
Bedroom 4 Built-in wardrobe, radiator, wall point for TV and wall light points.
Bathroom Generously proportioned family bathroom with panel enclosed bath with mixer tap and shower attachment, shower enclosure, recessed sink with space for cabinet and mirror and WC with concealed cistern. Part tiled walls, chrome ladder radiator, exposed brick wall and cupboard.
Outside Luxury Oak Framed Summer House
Stunning oak frame design with slate roof designed to create a truly magnificent top floor entertaining space or studio area with glorious views over the garden to the South Downs. Subject to any necessary consents and regulations etc, there is Ideal potential for a variety of uses such as a home office.Superb split open plan area with triple aspect and double doors with outstanding views. Laminate oak laminate floor with tv point and an area with sink and oak worktops with integrated fridge. Light and power, velux and vaulted ceiling.Shower Room with shower enclosure with sink and wash hand basin with chrome ladder radiator and tiled walls.
Barn Style Car Port and Work Shop with large internal Store Room
Superb car port under with light points and power. Workshop to one side with double oak doors with a large extended store room ideal as a wine cave or possible gym.
Parking The property has a generous driveway (formerly an in and out drive with the neighbouring cottage currently separated with fencing) and affords parking for numerous vehicles.
Views The cottage faces the South Downs and affords outstanding, far reaching, panoramic views from the garden, hot tub area, Summer House and garden.
Gardens These are a particular feature of the property being predominantly south facing and landscaped. To the front there is an additional area of raised lawn with compost area, 2 large garden buildings and a feature well with canopy. Double metal gates lead through to the side of the house and to the rear garden which boasts extensive lawns to the rear and side with a hidden corner viewing platform overlooking the fields and South Downs.
There are steps up to the Summer House/Studio and to one side is a platform created for a hot tub from where panoramic views can be enjoyed.
The garden features densely stocked beds with a variety of colourful plants and flowers and is well screened for privacy with the adjoining cottage and fields. There is a glorious white porcelain paved sun terrace occupying a generous area with a bespoke area for barbeques off which is a path to an ornamental pond with water feature and stepping stones. Beyond the pond is a feature brick wall with seating area overlooking the pond and gardens.
Magnificent views are afforded from all areas of this wonderful garden, especially the area by the Summer House. Buyers will enjoy a wealth of wildlife and changing scenery with easy access to footpaths and glorious country walks.
Note : Some of the building works are awaiting formal signing off.
Situation The property lies in the popular hamlet of Watersfield by the A29 but backing on to adjoining countryside and fields beyond which are the far reaching views.
Watersfield is a rural village in the South Downs National Park on the A29 between Pulborough and Arundel. It has an attractive mix of old and relatively new properties set in pleasant countryside with many leafy lanes, a recreation ground and numerous footpaths.
A wide range of local shopping facilities are available at Pulborough (including Sainsbury and Tesco stores) and Storrington (Waitrose). Pulborough mainline station has services to Gatwick and London (Victoria station - approx 80 minutes). The coast is approximately 15 miles away through Arundel and Chichester.
Local amenities include several historic inns and churches, primary schools at both Coldwaltham and Bury, a farm shop at Bury Gate, a village shop /post office at Amberley and glorious country walks by the river or The South Downs.
Sporting facilities in the area include golf, bowling, tennis, cricket, rugby, riding and gliding.
There is racing at Fontwell and Goodwood and sailing at Itchenor, Bosham and Chichester.
CJ 6/6/22 General
Services
Mains water electricity and water. LPG heating
Local Authority
Horsham District Council 01403 215100
Council Tax
Band E £ 2417.14
Tenure
Guide Price £1,200,000 freehold
Disclaimer Comyn and James would like to inform all prospective purchasers that these sale details have been prepared in good faith for a fair overall view of the property only and do not constitute part of an offer or a contract. All descriptions of dimensions and areas, reference to condition, permissions, covenants and boundaries are given as a guide and must not be relied on as a statement of fact. No person in the employment of Comyn and James LLP has authority to make any representation or warranty in relation to the property as we have not carried out a structural survey or tested services, appliances, or fittings. Photographs and floor plans show only certain aspects of the property at the time they were taken and it should not be assumed that the property remains exactly as it is shown. There may be a small discrepancy between measurements shown on the floorplan due to Niche metric conversion. Prospective purchasers should make specific enquiries concerning any matters of particular importance affecting a decision to view or purchase the property and are strongly advised to contact the office regarding the availability of the property before undertaking any journeys and incurring any abortive costs.
Note : Comyn and James wish to point out that the google map marker and street scene may not show the exact location correctly as it will usually show the centre of the property's post code. Every effort has been made to try to ensure that the marker is in the correct place wherever possible. Comyn and James would also point out that Google maps are frequently out of date and do not show the true surroundings. If this is an important factor in a decision to view or purchase then please contact this office for further information and confirmation of the setting.
Referral Fees We may inform (on request) clients and prospective purchasers details of local services. These may include mortgages, conveyancing, general planning advice, surveys and valuations, estate agency services and removals.
Our policy is that we do not take referral fees for these introductions – except under the following circumstances : Should a person (introduced by us) to the mortgage or conveyancing services of London & Country Mortgages (L&C) – L&C will pay us 25% of any payment they receive from mortgage lenders. If that person engages the services of their recommended conveyancer, L&C will pay us £100 plus VAT for each completed sale and/or purchase instruction.
Safeguarding your information Important information regarding cybercrime. It has come to our attention that computer hackers are seeking to target property transactions to access funds. As we understand it, they will either hack a phone, tablet or PC, maybe by sending out a random email which mistakenly gets opened, or even whilst opening a website, which gives them access to that machine.
The reason for us mentioning this is to you is to alert you that once they have gained access, they can monitor email correspondence, without you knowing, throughout a transaction. Then, at a relevant point, e.g. just before exchange of contracts, they can send an email to a client mirroring that of their solicitor asking for funds to be transferred to a certain bank account. That money then, of course, disappears.
Fortunately, we have not had such an instance but, feel it important to highlight the fact that if you do receive an email requesting funds, it is worth double checking with the person concerned by phone that it is genuine and the bank details are correct, before sending money. This could, of course, affect other areas of finance beyond property. Many solicitors are starting to highlight this point now, but for safety, we would urge you to be vigilant and check before sending money or passing on any personal details regarding any bank or credit card information.
Important Information
- This is a Freehold property.
Property Ref: 50520_PUL160145
Similar Properties
New Barn Lane, West Chiltington, Pulborough, West Sussex, RH20
5 Bedroom Detached House | £1,195,000
An impressive character home offering flexible accommodation with a wonderful 32ft kitchen / dining / social room at its...
West Chiltington Road, Pulborough, West Sussex, RH20
4 Bedroom Detached House | £1,125,000
approx. 0.8 acre, this beautifully presented home sits in a prime edge of village setting with a woodland backdrop –...
Broomers Hill Lane, Pulborough, West Sussex, RH20
4 Bedroom Detached House | £1,100,000
Occupying a delightful plot of almost 1.7 acres in rural surroundings, this is a character detached home with scope to e...
4 Bedroom Detached House | £1,250,000
In a prime edge of village location (private lane) with glorious downland views – a charming detached period proper...
Greatham Lane, Greatham, Pulborough, West Sussex, RH20
3 Bedroom Detached House | £1,250,000
An outstanding Grade II Listed period cottage of immense charm and character set in 12 acres in wonderful rural, riversi...
Monkmead Lane, West Chiltington, Pulborough, West Sussex, RH20
3 Bedroom Detached Bungalow | £1,350,000
An outstanding and substantial village home of approx 3,252 sq ft with impressive, bright rooms, wonderful 30ft kitchen/...
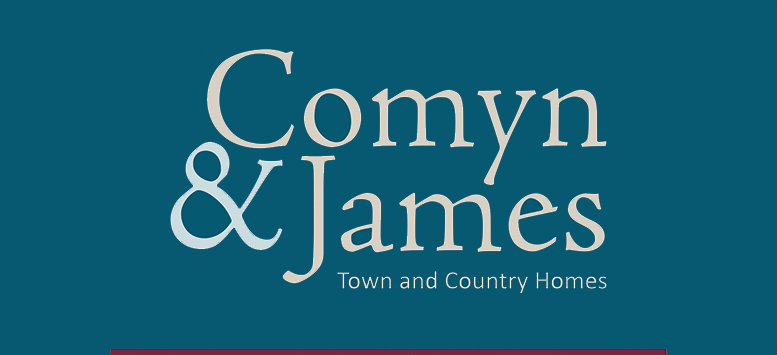
Comyn & James (Pulborough)
143 Lower Street, Pulborough, West Sussex, RH20 2BX
How much is your home worth?
Use our short form to request a valuation of your property.
Request a Valuation
