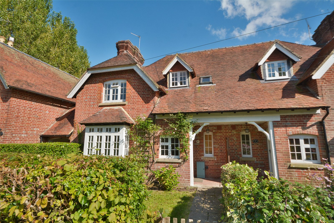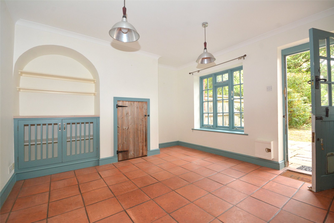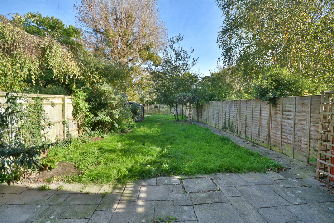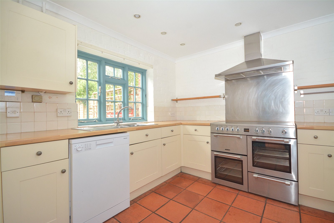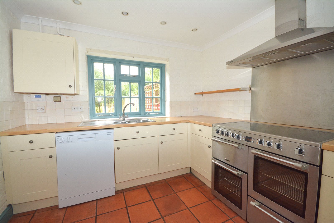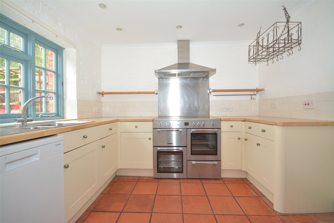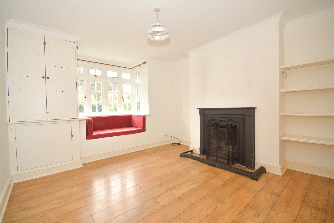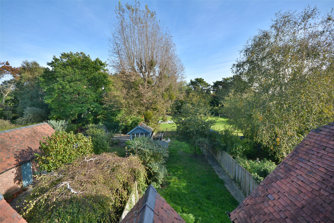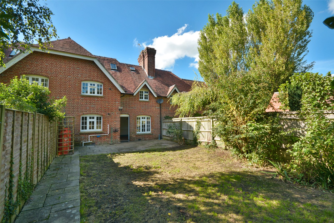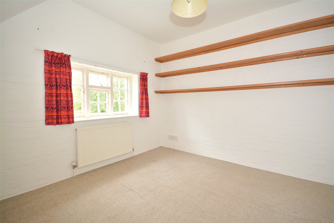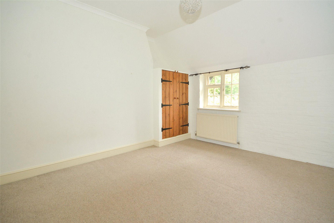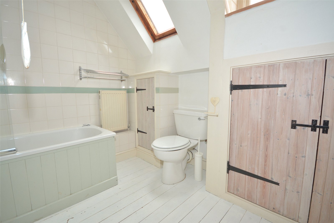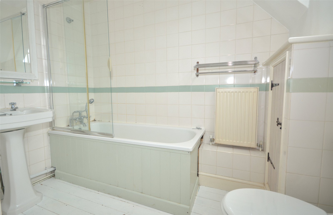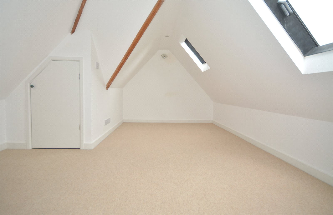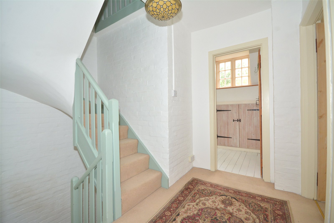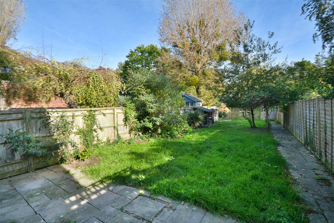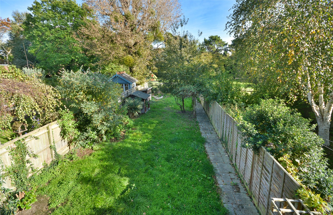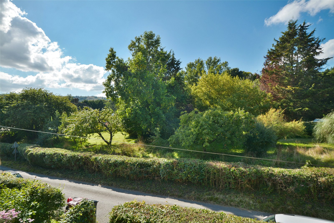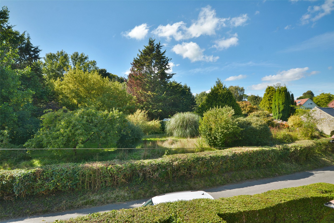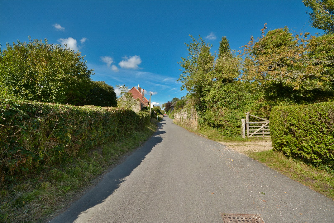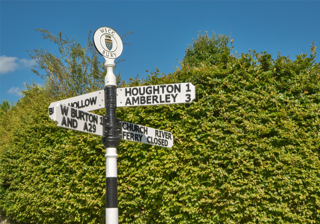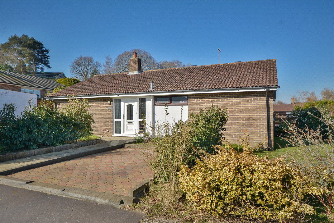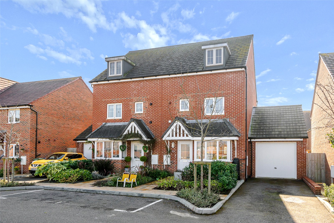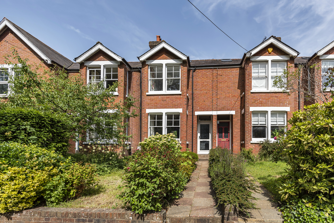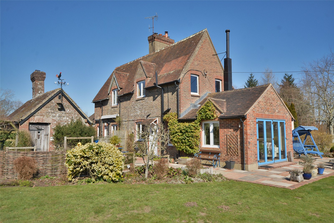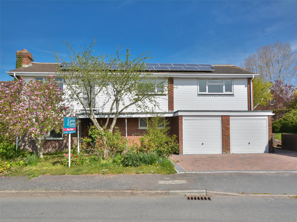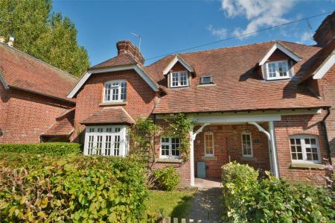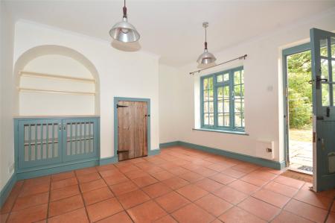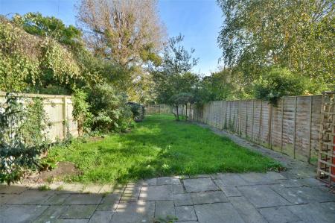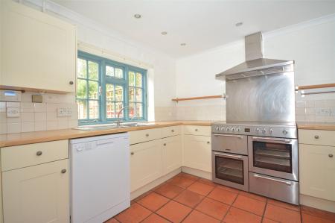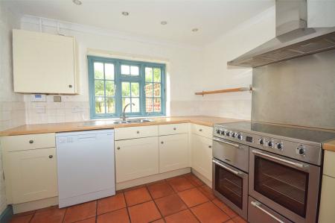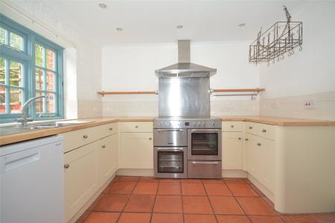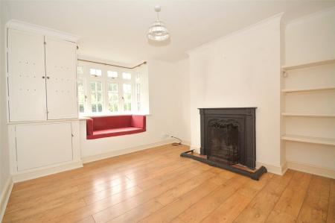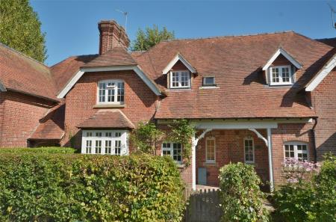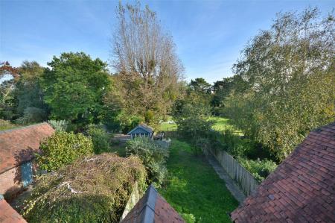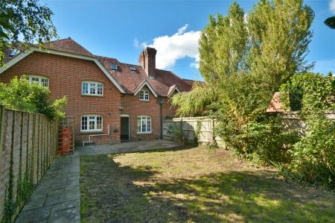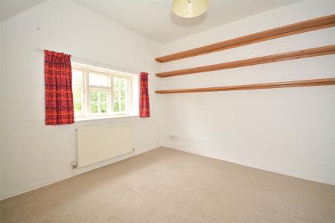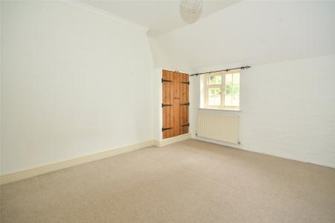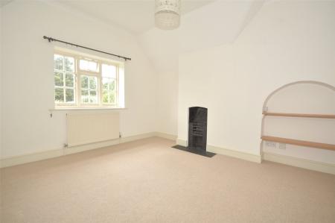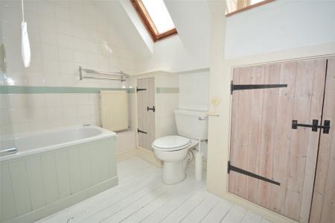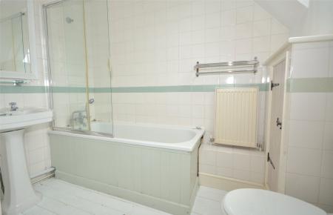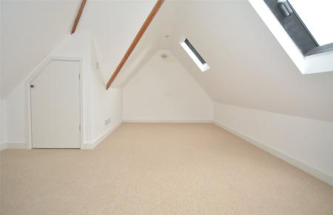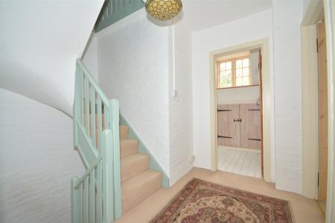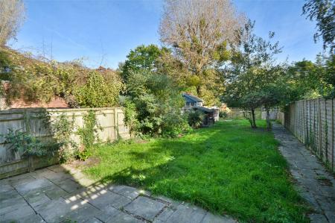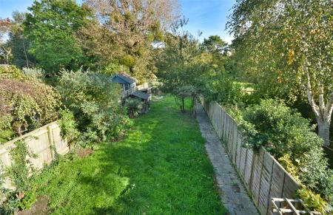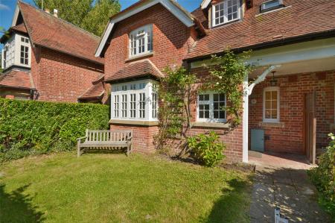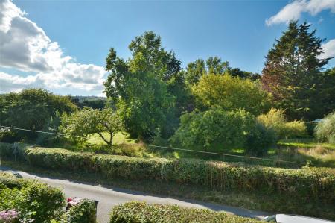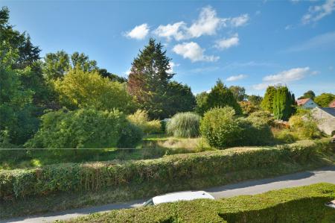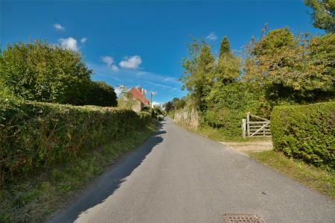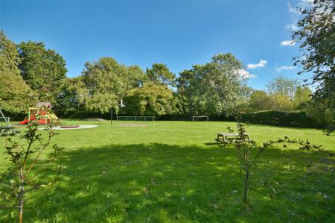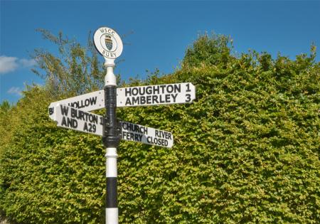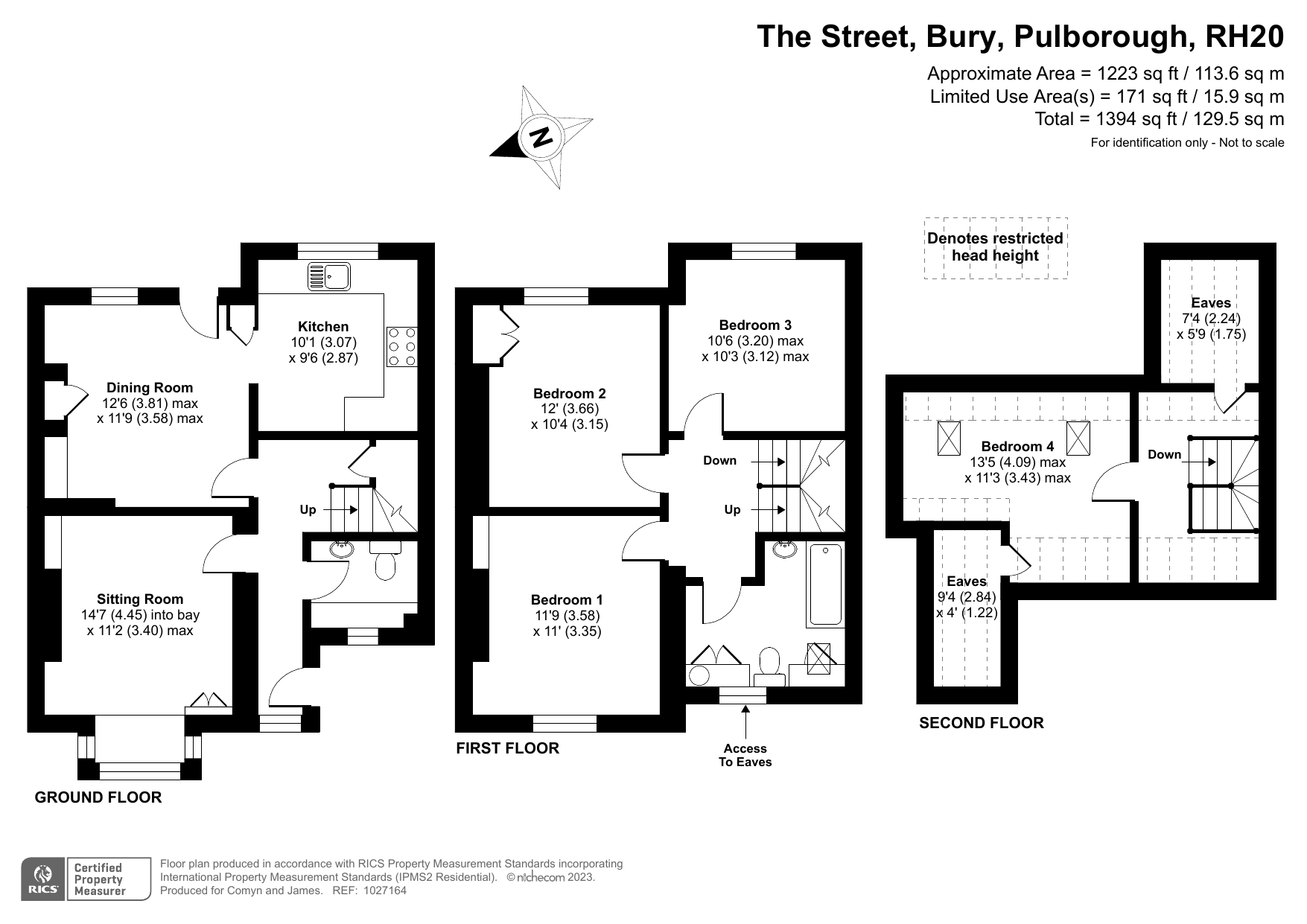3 Bedroom Terraced House for sale in Pulborough
No ongoing chain -Set in the heart of this favoured Downland village, this delightful 4 bedroom period, staggered, terraced cottage has well proportioned rooms, character and a good sized garden. Access to village green , inn church and glorious walks - no ongoing chain.
- 2 Reception Rooms
- Shaker Style Kitchen
- 4 Bedrooms
- Cloakroom/Utility Room
- Good Sized Garden
- Glorious Walks
- South Downs National Park
- EPC Rating E
- Council Tax Band - E
- No Ongoing Chain
Description
Located in the heart of this popular Downland village in the South Downs National Park, this charming late Victorian terraced cottage overlooks The Street with an orchard opposite and the small village green at the rear. Formerly part of the Norfolk Estate, the property has appealing brick elevations with well- proportioned rooms and features easy access to the local village hall, green and inn, as well as footpaths leading to countryside and glorious riverside walks.
Accommodation
Steps leading to a front pathway which leads to a covered Entrance Porch with outside tap. Front door to:
Reception Hall : Glazed brick floor with radiator and turned stairs with storage under.
Cloakroom/Utility : Comprising suite of WC with wash hand basin. Worktop with spaces under for washing machine and tumble dryer, radiator and tiled floor.
Sitting Room : Delightful formal reception room with ornate fireplace (not tested) and charming window seat. Oak style flooring, radiator, telephone point, shelving and cupboard with shelves.
Dining Room : Striking dining room with terracotta style tiled floor with built-in storage cupboards and display recess with shelving. Radiator, door to terrace and garden, light points and opening through to:
Kitchen : Attractively fitted with a range of Shaker style units in a cream finish and comprising base units with drawers. Range cooker with 5 ring ceramic hob with grill and double oven with stainless steel cooker hood and back plate, space for dishwasher and fridge/freezer, boiler cupboard housing Worcester gas fired boiler (propane) and a good range of worktops with 1 and ½ bowl sink unit. Views to the garden.
First Floor
Landing : With stairs to second floor.
Bedroom 1 : With ornate small feature fireplace (not tested), radiator, shelving and outlook to the front.
Bedroom 2 : Radiator, built-in cupboard, view to the garden.
Bedroom 3 : With view to the garden, shelving and radiator.
Bathroom : Family bathroom comprising suite of panelled bath with shower screen, WC and wash hand basin. Radiator, airing cupboard with immersion heater and shelved storage cupboard, part tiled walls, and wood flooring.
Second Floor
Landing : Door to eaves and loft.
Bedroom 4 / Study : With some reduced head heights with eaves storage. Radiator and skylight.
Outside
Although there is no driveway or garage, there is on street parking.
Garden : The front garden features lawn with hedging and a pathway leading to the porch which is flanked by climbing roses and trellis. The rear garden is fenced on all sides and laid to lawn with ample scope for landscaping and planting with room for a vegetable plot. There is an outside tap and lights and a rear gate leading to the village green and for delieveries. Propane cylinders.
Situation : The property lies in The Street in the heart of Bury which is located in the South Downs National Park. The village has many homes of architectural interest and is home to Dorset House Preparatory School, a village hall, local inn (The Squire and Horse) and church. There is a village primary school and a wonderful local farm shop situated at Bury Gate. More comprehensive shopping including supermarkets and a mainline station can be found at Pulborough and Arundel.
There are glorious walks along the river and over the Downs as well as cycling along the South Downs Link.
Recreational activities include sailing at Bosham and Chichester, golf at Goodwood and Cowdray, racing at Fontwell and Chichester, gliding at Parham, kayaking on The Arun and theatres and cinemas in Chichester.
Services
Mains water and electricity. Propane gas heating
Local Authority
Chichester District Council
Council Tax
Tax Band E- £2611.55
Tenure
Offers over £500,000 freehold
Flood Risk : Low risk with medium risk from surface water – see Gov.uk website for flood information.
Broadband : Standard, superfast and ultrafast available with fibre to the property according to Open reach website checker – please check Openreach website for more information as Ofcom checker does not mention ultrafast..
Mobile Phone : Limited O2 and Ee coverage – please see Ofcom for details and information.If this is a vital point to a purchase then please visit and check at the property.
Covenants / Restrictions : Contact the office for information especially if a purchase is dependent on any restriction.
Note : SDNP/23/04410/FUL Bury Village Hall - Rearrangement of main access and foyer, 2 no. two-storey extensions to north elevation, partial change of use of first floor area to create 1 no. dwellinghouse (C3) including the creation of front and side terraces, external access and staircase with various alterations including changes to fenestration.
Note : Comyn and James are unable to verify if any necessary planning or building regs were required or obtained for the top floor room in the past. If this is essential to a purchase then purchasers are advised to satisfy themselves on this point – amended 10/11/23
CJ 11/10/23
Disclaimer
Comyn and James would like to inform all prospective purchasers that these sale details have been prepared in good faith for a fair overall view of the property only and do not constitute part of an offer or a contract. All descriptions of dimensions and areas, reference to condition, permissions, covenants and boundaries are given as a guide and must not be relied on as a statement of fact. No person in the employment of Comyn and James LLP has authority to make any representation or warranty in relation to the property as we have not carried out a structural survey or tested services, appliances, or fittings. Photographs and floor plans show only certain aspects of the property at the time they were taken and it should not be assumed that the property remains exactly as it is shown. There may be a small discrepancy between measurements shown on the floorplan due to Niche metric conversion. Prospective purchasers should make specific enquiries concerning any matters of particular importance affecting a decision to view or purchase the property and are strongly advised to contact the office regarding the availability of the property before undertaking any journeys and incurring any abortive costs.
Note : Comyn and James wish to point out that the google map marker and street scene may not show the exact location correctly as it will usually show the centre of the property's post code. Every effort has been made to try to ensure that the marker is in the correct place wherever possible. Comyn and James would also point out that Google maps are frequently out of date and do not show the true surroundings. If this is an important factor in a decision to view or purchase then please contact this office for further information and confirmation of the setting.
Referral Fees
We may inform (on request) clients and prospective purchasers details of local services. These may include mortgages, conveyancing, general planning advice, surveys and valuations, estate agency services and removals.
Our policy is that we do not take referral fees for these introductions –
Safeguarding your information
Important information regarding cybercrime. It has come to our attention that computer hackers are seeking to target property transactions to access funds. As we understand it, they will either hack a phone, tablet or PC, maybe by sending out a random email which mistakenly gets opened, or even whilst opening a website, which gives them access to that machine.
The reason for us mentioning this is to you is to alert you that once they have gained access, they can monitor email correspondence, without you knowing, throughout a transaction. Then, at a relevant point, e.g. just before exchange of contracts, they can send an email to a client mirroring that of their solicitor asking for funds to be transferred to a certain bank account. That money then, of course, disappears.
Fortunately, we have not had such an instance but, feel it important to highlight the fact that if you do receive an email requesting funds, it is worth double checking with the person concerned by phone that it is genuine and the bank details are correct, before sending money. This could, of course, affect other areas of finance beyond property. Many solicitors are starting to highlight this point now, but for safety, we would urge you to be vigilant and check before sending money or passing on any personal details regarding any bank or credit card information.
Important Information
- This is a Freehold property.
Property Ref: 50520_PUL230085
Similar Properties
Mill End, West Chiltington, Pulborough, West Sussex, RH20
2 Bedroom Semi-Detached Bungalow | £495,000
Occupying a corner plot in a highly regarded no through residential road, this is a bright, spacious and bright 2 bedroo...
Thompson Drive, Storrington, Pulborough, West Sussex, RH20
4 Bedroom Semi-Detached House | £495,000
An outstanding, beautifully presented, 3 storey modern village home overlooking a delightful green in a popular location...
London Road, Pulborough, West Sussex, RH20
4 Bedroom Terraced House | Guide Price £495,000
A handsome, 4 bedroom extended Edwardian property with excellent family accommodation over 3 floors. Central village loc...
London Road, Hardham, Pulborough, West Sussex, RH20
2 Bedroom Semi-Detached House | £550,000
Boasting a delightful outlook over fields, this is a charming 2 bedroom attached home of character with landscaped garde...
Glebelands, Pulborough, West Sussex, RH20
5 Bedroom Detached House | £565,000
OFFERING SCOPE FOR MODERNISATION AND IMPROVEMENT - an extended, detached, 5 bedroom family home set on a large corner pl...
Hillcrest, Mill Lane, Storrington, Pulborough, RH20
3 Bedroom End of Terrace House | Offers Over £585,000
An outstanding 3/4 bedroom end of terrace townhouse with superb, far reaching views to the south & west, lovely garden a...
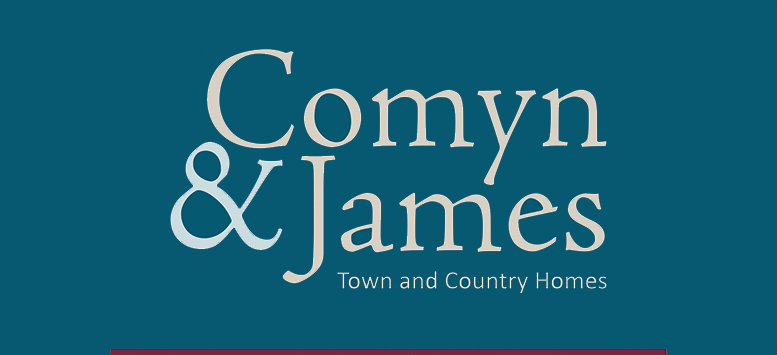
Comyn & James (Pulborough)
143 Lower Street, Pulborough, West Sussex, RH20 2BX
How much is your home worth?
Use our short form to request a valuation of your property.
Request a Valuation
