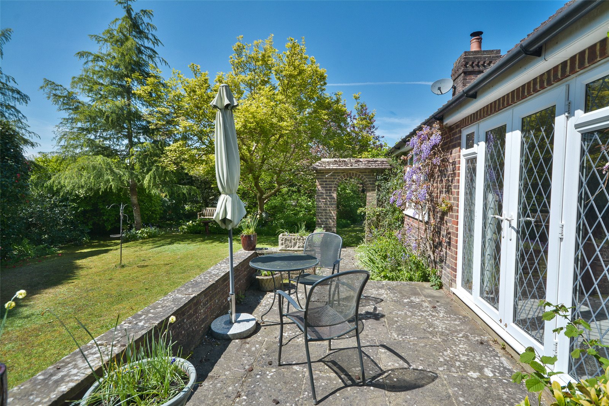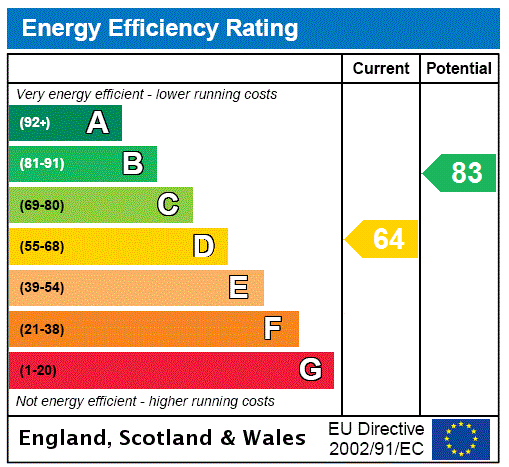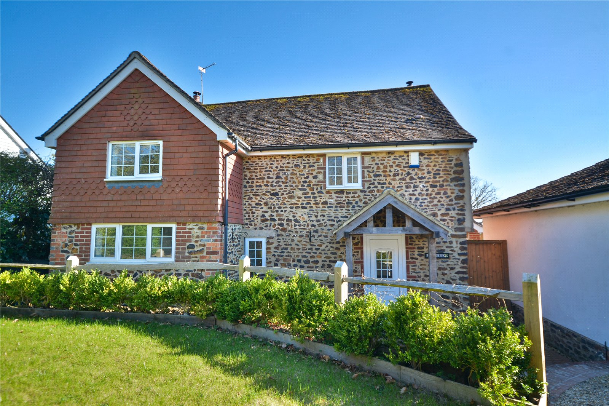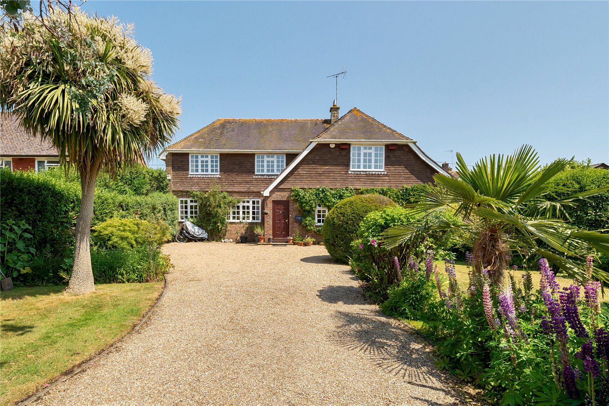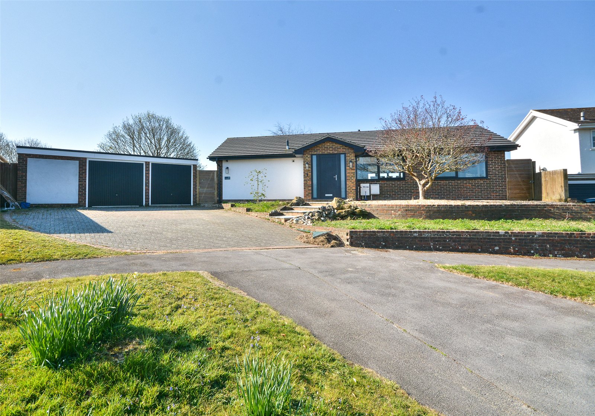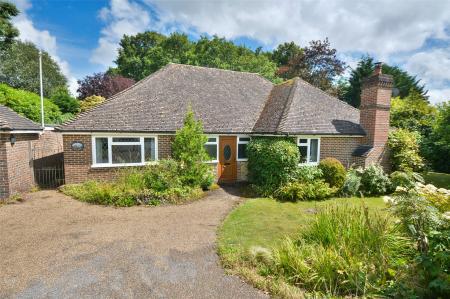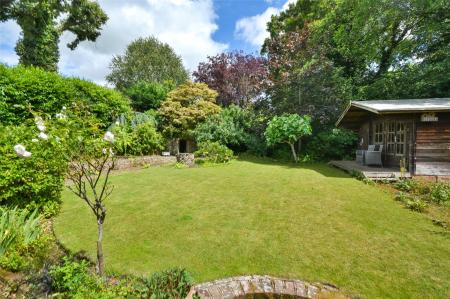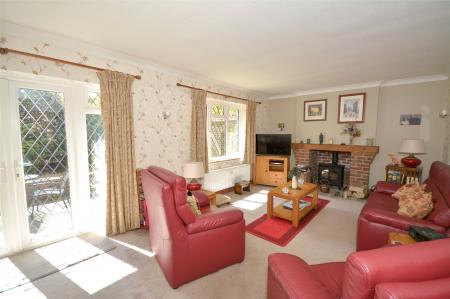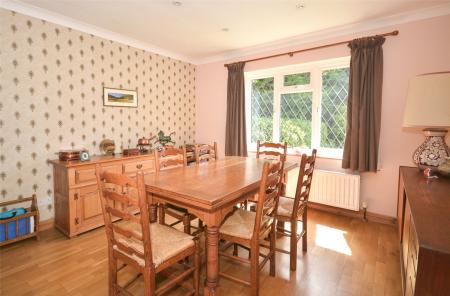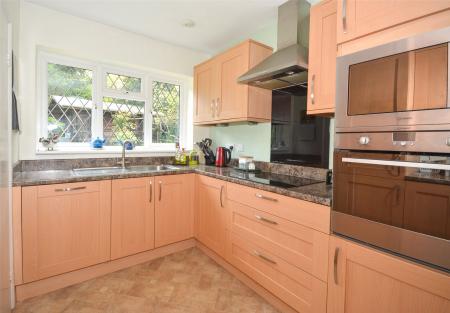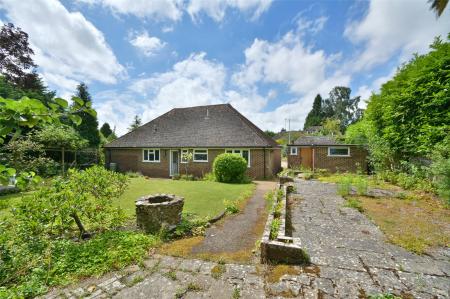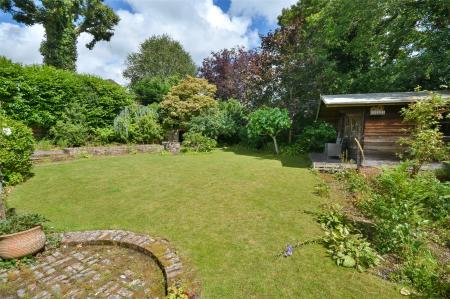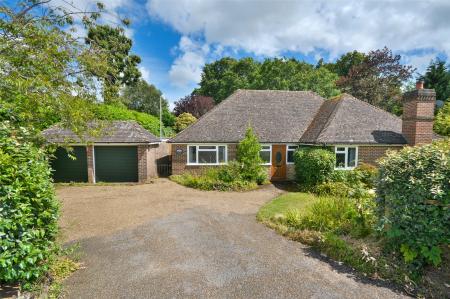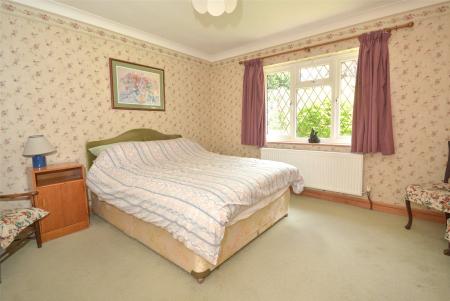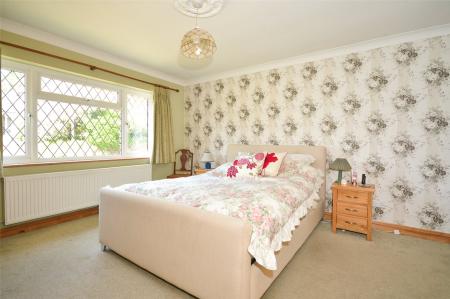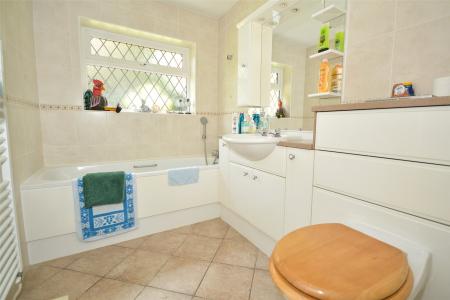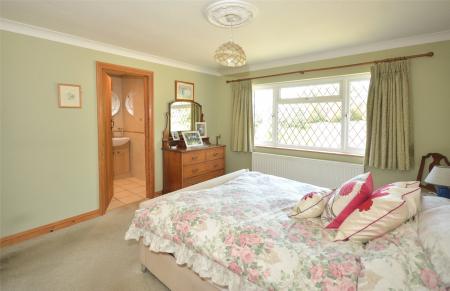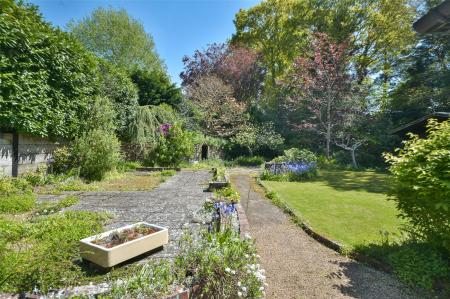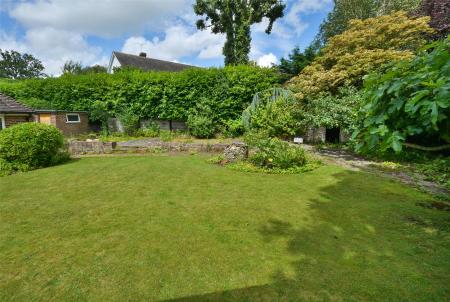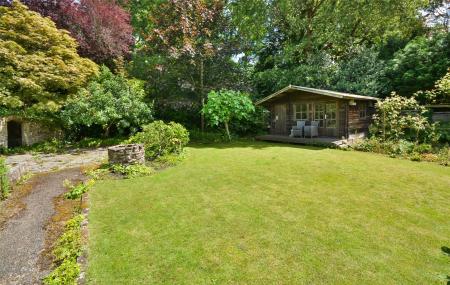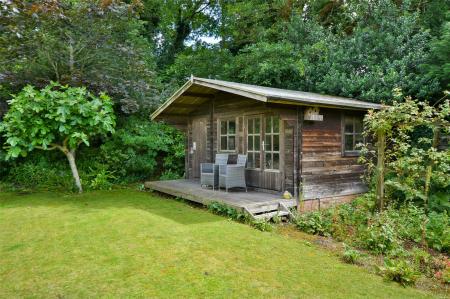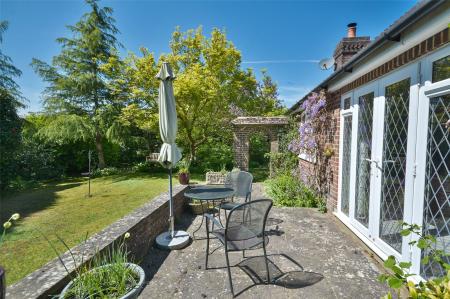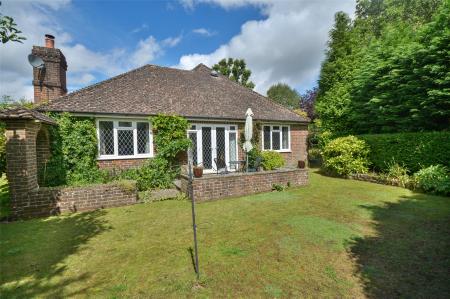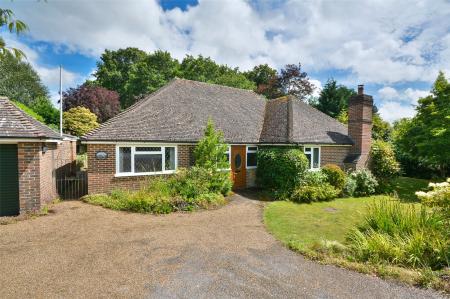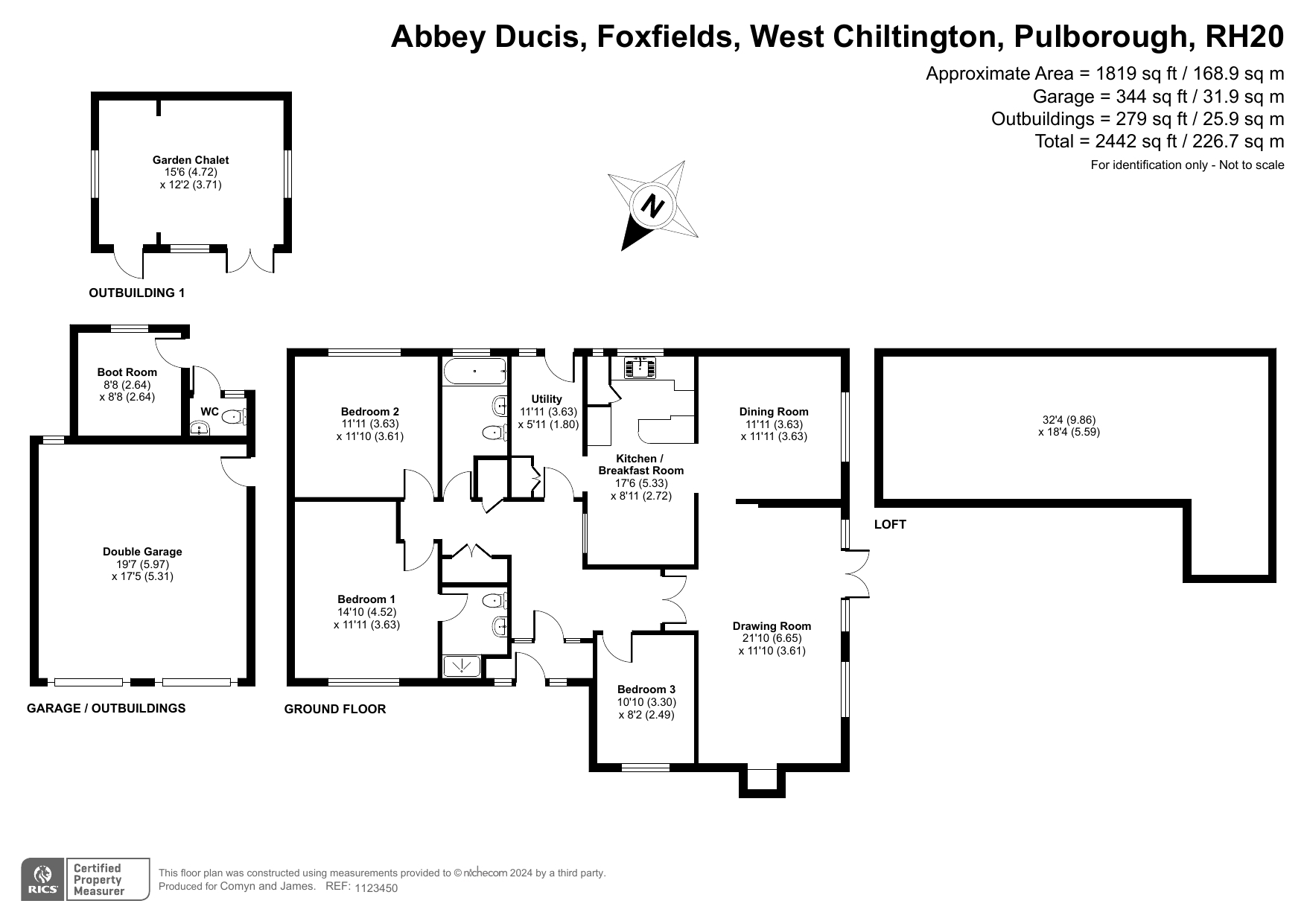3 Bedroom Detached Bungalow for sale in Pulborough
NO ONGOING CHAIN -Set in a highly regarded location, this spacious, well presented, 3 bedroom bungalow sits in a landscaped garden of 0.3 acre – substantial loft, double garage and large chalet.
- 3 Bedrooms/ 2 Bathrooms
- 2 Reception Rooms
- Large Loft
- Double Garage
- Garden Chalet
- No Chain
- EPC Rating – D
- Council Tax Band - G
Description
Set in a secluded plot of approximately 0.3 acre in this highly regarded residential no through road, this is a delightful detached bungalow with a large 32'4 loft, a double garage with WC and a boiler room. Set in a secluded plot with a substantial garden chalet and former lime kilns, the property is well placed for access to glorious walks and the village shop/post office.
Accommodation
Entrance Porch : Space for coats and boots, tiled floor and door to
Reception Hall : Split level with double coat cupboard, airing cupboard with programmer, radiator and loft access to large roof space with insulation, ladder and light point. Subject to any of the necessary planning consents, building regulations and covenants there could be scope to incorporate into further accommodation. Telephone point.
Sitting Room : Bright formal reception room with double doors to terrace and side garden. Fireplace with bressumer, flagged hearth and wood burning stove, radiator, television point, wall light points and double doors to hall. Arch through to :
Dining Room : Overlooking the side garden with oak laminate flooring, downlights and radiator. Doorway through to:
Kitchen / Breakfast Room : Excellent range of wood fronted kitchen units comprising matching wall and base cupboards with drawers, built-in double oven, built-in dishwasher, fridge and freezer and stainless steel cooker hood. Good range of granite effect worktops with stainless steel sink and ceramic hob, shelved pantry cupboard and outlook to garden.
To one end are additional kitchen units and worktop with a breakfast area with space for a table. Natural light tube and downlights. Arch to :
Utility Room : Comprising cupboard with stainless steel sink with spaces for appliances and fridge freezer. Radiator and door to garden.
Bedroom 1 : Good sized double bedroom with radiator, light point and space for wardrobes. Door to:
En-suite Shower Room : Comprising shower enclosure with fixed and hand held shower heads, vanity unit with wash hand basin and WC with concealed cistern. Tiled floor and walls.
Bedroom 2 : Double bedroom with views to the garden, radiator and light point.
Bedroom 3 : Radiator, light point and high level shelf.
Bathroom : Comprising bath with mixer tap with shower attachment, WC with concealed cistern and vanity unit with wash hand basin. Tiled walls and floor, mirror unit with shaver point.
Outside
Garage : Twin single electrically operated roller doors, light and power and rear door.
Parking : To the front of the property is a driveway providing ample turning and parking.
Boiler Room /Store : Useful store with gas fired boiler and light and power.
Cloakroom : Gardeners WC with sink unit. Tiled floor and outside tap.
Garden Chalet : A substantial 15'5 x 12'2 garden building with double doors, light and power. Verandah with views onto the garden and potential as a home office / hobbies area.
Garden : The garden is a feature of the property being well screened for seclusion and surrounding the bungalow extending to approximately 0.3 acre. Immediately to the rear is a large formal lawn with shaped borders leading to a delightful paved area with apple tree, well and 2 former lime kilns now offering storage space. To the side is a deep and wide terrace behind the garage offering an ideal area for a greenhouse beside which is a pathway leading to the garage and side gate. To the other side of the bungalow is a gated side garden with terrace and brick arch and this leads round to a front garden with a hidden paved seating area screened by a tree and shrubs. The garden is landscaped and full of specimen shrubs, plants and trees and is densely screened for privacy.
Flood Risk: According to the Gov.uk website for the area there is very low risk of flooding or ground and surface water.
Mobile Phone: According to Ofcom website checker for the area, EE limited voice and data, O2 and Vodafone limited voice and Three none.
Broadband: According to Ofcom checker
website there is standard and superfast (fibre to cabinet) available with speeds up to 80 mbps.
Covenants: Please contact the agents for any information.
General
Services
Mains water gas and electricity
Local Authority
Horsham District Council
Council Tax
Tax Band – G £3683.14
Tenure
£795,000 freehold
Note : Buyers are reminded that if a property transaction completes after 31st March 2025 there could be additional stamp duty cost.
CJ 17/5/24
Disclaimer
Comyn and James would like to inform all prospective purchasers that these sale details have been prepared in good faith for a fair overall view of the property only and do not constitute part of an offer or a contract. All descriptions of dimensions and areas, reference to condition, permissions, covenants and boundaries are given as a guide and must not be relied on as a statement of fact. No person in the employment of Comyn and James LLP has authority to make any representation or warranty in relation to the property as we have not carried out a structural survey or tested services, appliances, or fittings. Photographs and floor plans show only certain aspects of the property at the time they were taken and it should not be assumed that the property remains exactly as it is shown. There may be a small discrepancy between measurements shown on the floorplan due to Niche metric conversion. Prospective purchasers should make specific enquiries concerning any matters of particular importance affecting a decision to view or purchase the property and are strongly advised to contact the office regarding the availability of the property before undertaking any journeys and incurring any abortive costs.
Note : Comyn and James wish to point out that the google map marker and street scene may not show the exact location correctly as it will usually show the centre of the property's post code. Every effort has been made to try to ensure that the marker is in the correct place wherever possible. Comyn and James would also point out that Google maps are frequently out of date and do not show the true surroundings. If this is an important factor in a decision to view or purchase then please contact this office for further information and confirmation of the setting.
Referral Fees
We may inform (on request) clients and prospective purchasers details of local services. These may include mortgages, conveyancing, general planning advice, surveys and valuations, estate agency services and removals.
Our policy is that we do not take referral fees for these introductions –
Safeguarding your information
Important information regarding cybercrime. It has come to our attention that computer hackers are seeking to target property transactions to access funds. As we understand it, they will either hack a phone, tablet or PC, maybe by sending out a random email which mistakenly gets opened, or even whilst opening a website, which gives them access to that machine.
The reason for us mentioning this is to you is to alert you that once they have gained access, they can monitor email correspondence, without you knowing, throughout a transaction. Then, at a relevant point, e.g. just before exchange of contracts, they can send an email to a client mirroring that of their solicitor asking for funds to be transferred to a certain bank account. That money then, of course, disappears.
Fortunately, we have not had such an instance but, feel it important to highlight the fact that if you do receive an email requesting funds, it is worth double checking with the person concerned by phone that it is genuine and the bank details are correct, before sending money. This could, of course, affect other areas of finance beyond property. Many solicitors are starting to highlight this point now, but for safety, we would urge you to be vigilant and check before sending money or passing on any personal details regarding any bank or credit card information.
Important Information
- This is a Freehold property.
Property Ref: 50520_PUL240044
Similar Properties
Church Street, West Chiltington, Pulborough, West Sussex, RH20
3 Bedroom Detached Bungalow | £795,000
Enjoying an elevated setting with views towards the church in the old village of West Chiltington, this delightful 3 bed...
Masons Way, Codmore Hill, Pulborough, West Sussex, RH20
4 Bedroom Detached House | £795,000
A bright and superbly presented family home with handsome brick elevations and spacious large double garage. Lovely inte...
Batts Lane, Pulborough, West Sussex, RH20
4 Bedroom Detached House | £795,000
Beautifully presented and boasting immense charm and character, this is a delightful period cottage with south facing vi...
Houghton Lane, Bury, Pulborough, West Sussex, RH20
4 Bedroom Detached House | £799,500
VIEWS -A charming 4 bedroom downland family house in a prime, edge of village setting with a beautiful garden and a glor...
Glebelands, Pulborough, West Sussex, RH20
4 Bedroom Detached Bungalow | Offers in excess of £800,000
Boasting wonderful, far reaching views of The South Downs, this striking, refurbished detached home sits on a large plot...
Finches Lane, West Chiltington, Pulborough, West Sussex, RH20
3 Bedroom Detached Bungalow | £820,000
Occupying a delightful location, this beautifully presented village home boasts a peaceful, private garden with woodland...
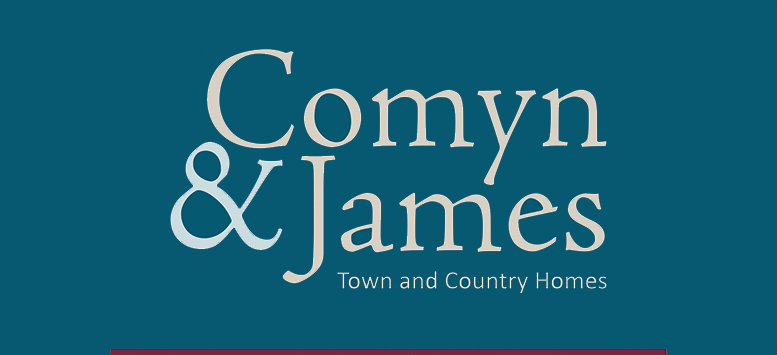
Comyn & James (Pulborough)
143 Lower Street, Pulborough, West Sussex, RH20 2BX
How much is your home worth?
Use our short form to request a valuation of your property.
Request a Valuation

















