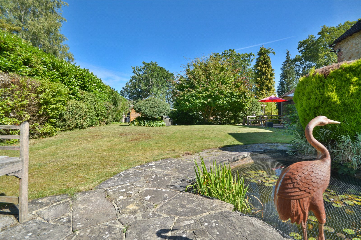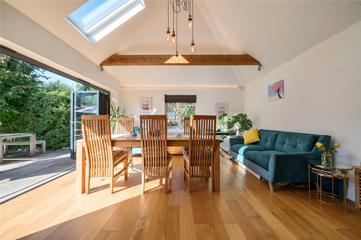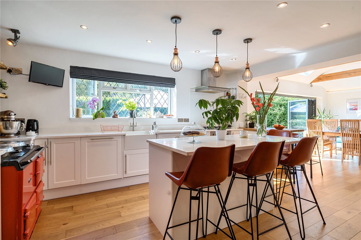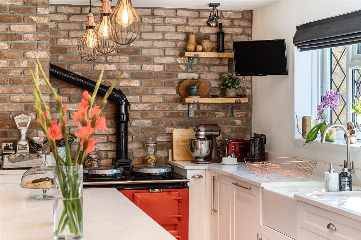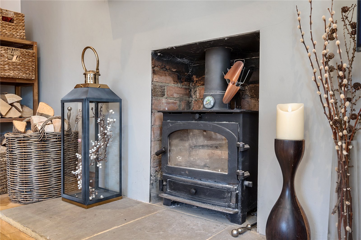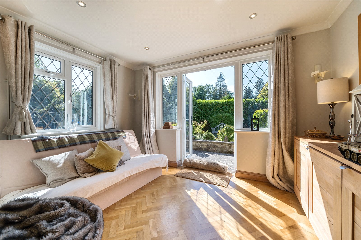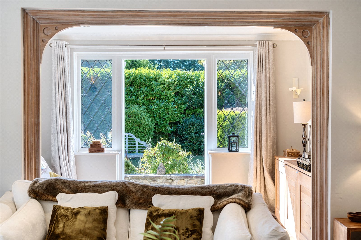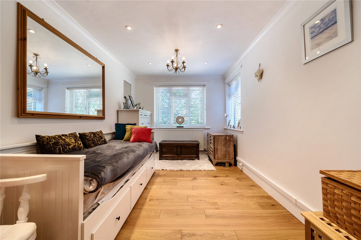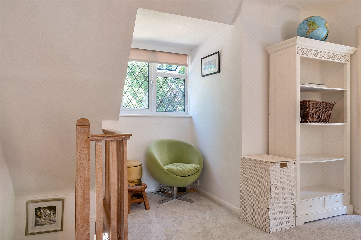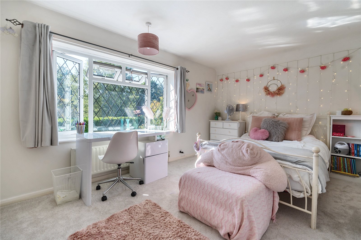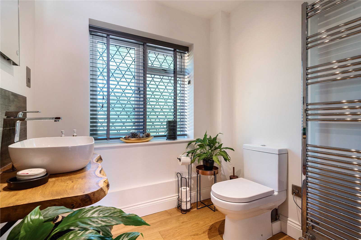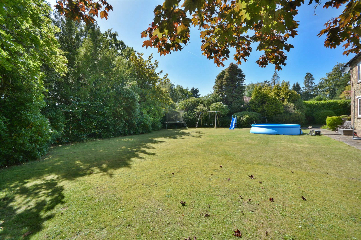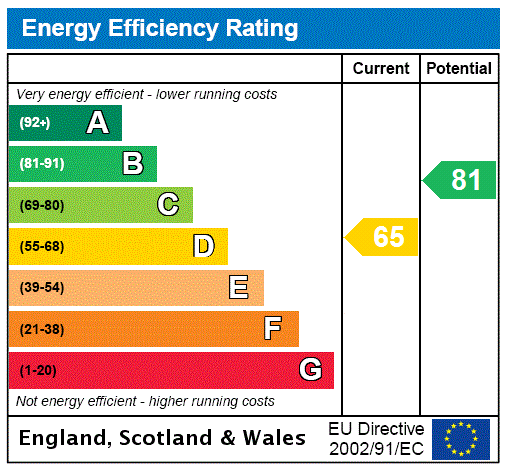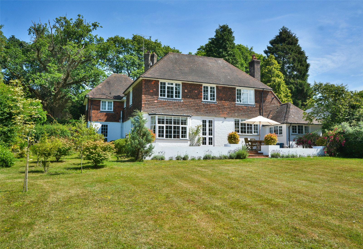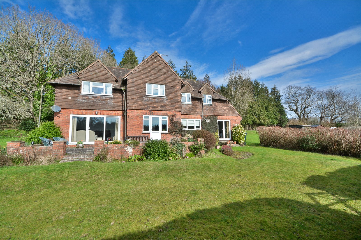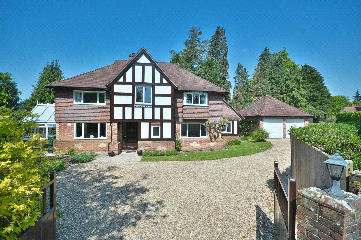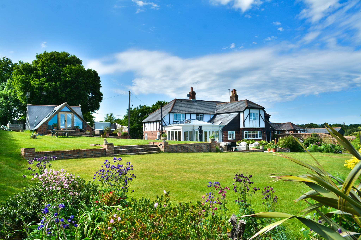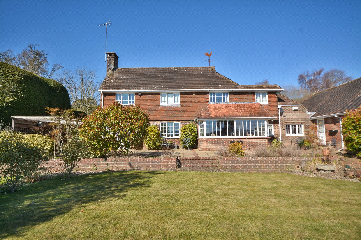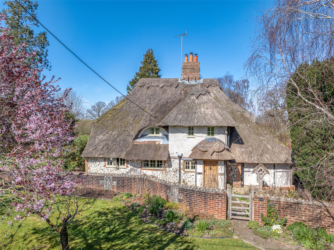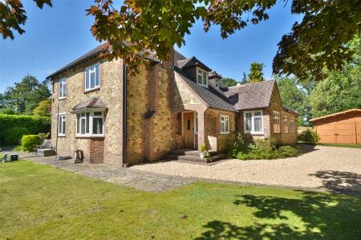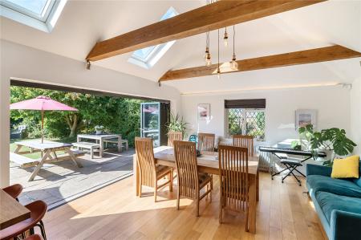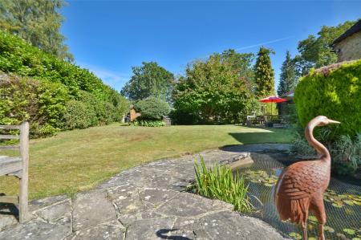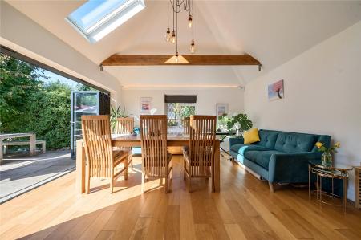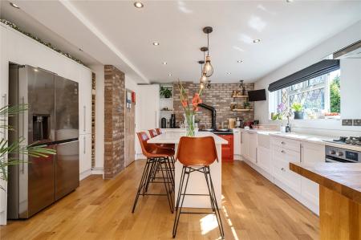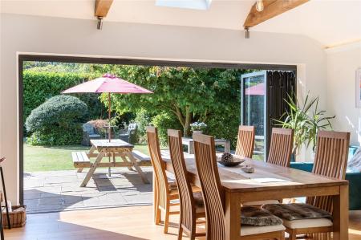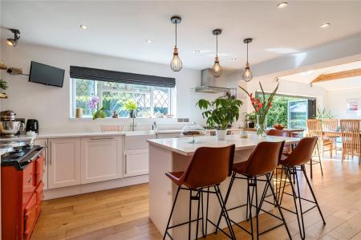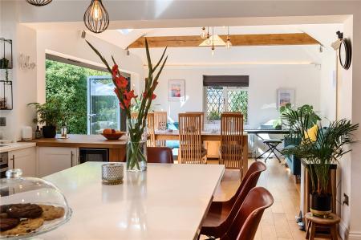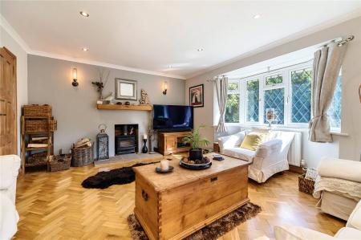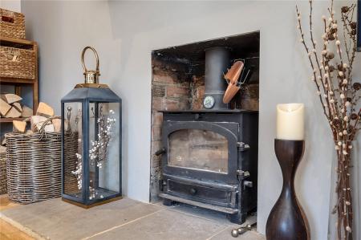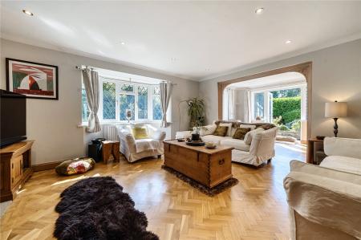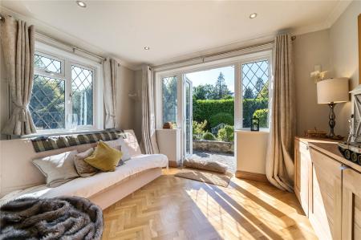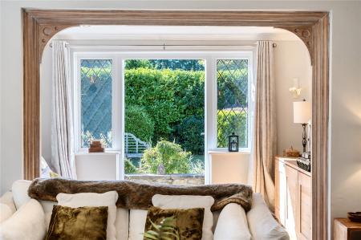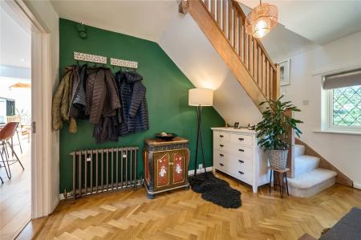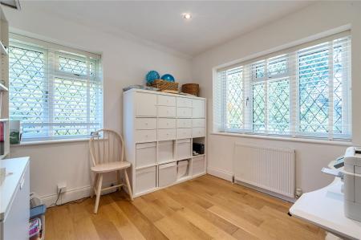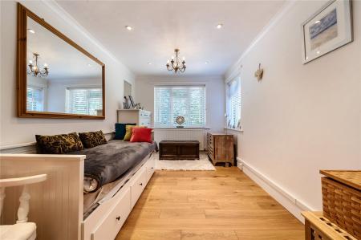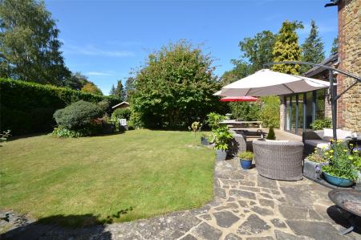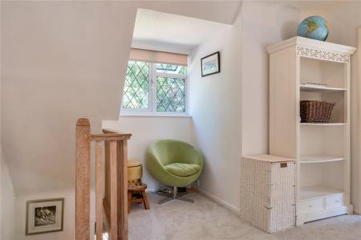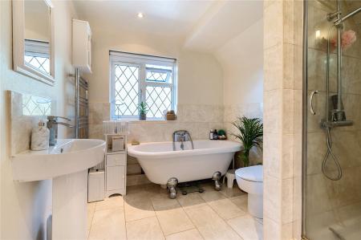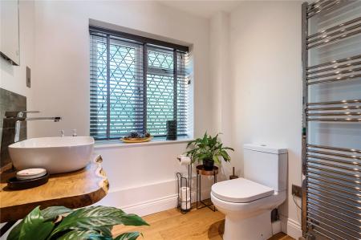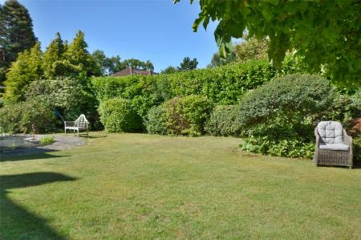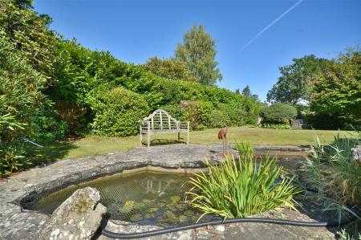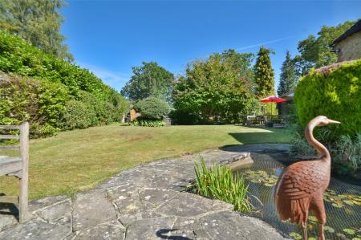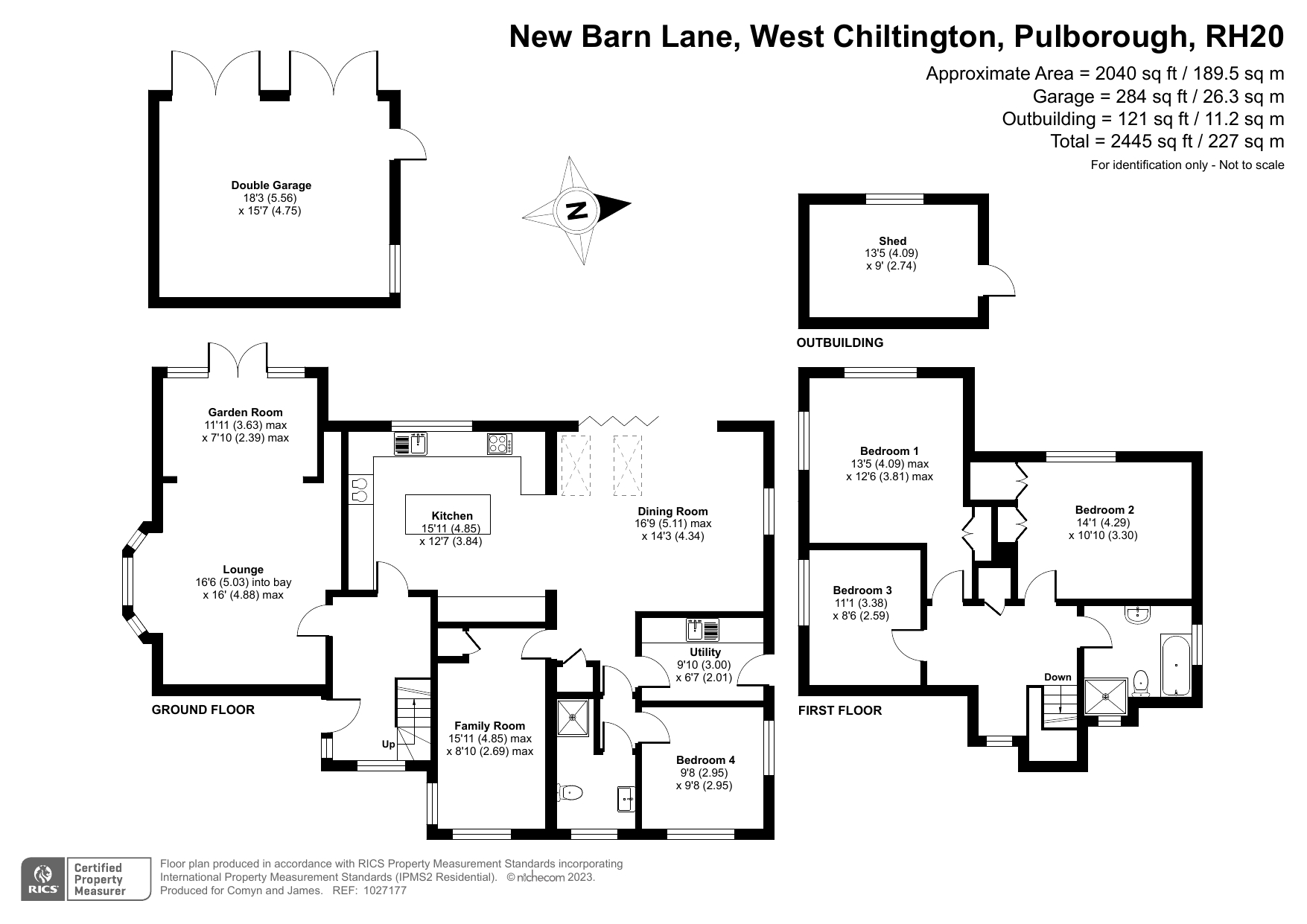5 Bedroom Detached House for sale in Pulborough
An impressive character home offering flexible accommodation with a wonderful 32ft kitchen / dining / social room at its core. Set in a spacious landscaped (level) garden of approx 0.43 acre. Excellent presentation thoughout.
- 4/5 Bedrooms
- 2 Bathrooms
- Superb Kitchen/Dining/Social Space
- Living Room & Dining Room
- Double Garage
- 0.43 Acre Plot
- Council Tax Band : G
- EPC Rating : D
Description
With beautifully presented family accommodation, this character home has undergone a substantial programme of improvements to create a striking modern interior. Features include a wonderful kitchen/dining/social space at its heart, flexible accommodation and a lovely ground floor suite suitable for eg : a dependent relative.
The spacious gardens are superbly maintained - enjoying a south and west facing aspect. Rural footpaths 'on the doorstep' lead to Nutbourne village and local vineyards plus a local store/post office - easily accessible nearby.
Accommodation
Covered Entrance Porch with outside light to :
Entrance Hall : Oak parquet flooring with turned staircase to the first floor. Understairs recess with space for coats. Antique style radiator.
Living Room : A bright formal reception room with a bay window onto the garden. Parquet oak flooring, wood burning stove with hearth (not tested), wall light points and shelves. Wide limed oak framed arch to :
Garden / Music Room: A fine additional area for reading / music etc with oak parquet flooring, wall and ceiling downlight points and glazed double doors to the garden.
Open Plan Kitchen / Dining / Social Space Area:
Kitchen Area : Excellent range of matching wall and floor units with quartz worksurfaces, drawers and shelves. Tall cupboards, twin hotplate Aga (oil fired), 5 ring gas hob, built-in oven, wine cooler, dishwasher and ceramic sink. Further range of full height wall units with pull-out racks. Space for a cabinet style fridge/freezer. Large island unit with drawers and breakfast bar. Oak flooring, downlights and outlook over the garden. A second oak topped breakfast bar and opening to :
Dining Area : Wonderful vaulted entertaining area with 2 velux and bi-fold doors opening onto the sun terrace and garden. Bright and airy with space with under floor heating for dining suite with radiator, exposed stone wall feature, shelved cupboard, oak flooring and down lights. Space for sofa. Exposed oak beams
Lobby : with oak parquet flooring and doors to :
Utility Room : Worktop with spaces for washing machine and dryer with cupboard and sink. Oak flooring, down lights and door to outside.
Shower Room : Attractively fitted with a stylish modern suite comprising shower enclosure incorporating wood effect wall tiles, WC and wash hand basin featuring monobloc tap with bespoke oak support. Oak floor, shaver socket, ladder style radiator and mirror.
Bedroom 5 /Family Room / Study : Oak flooring, radiator, telephone point, down lights. Dual aspect.
Bedroom 4 Useful room ideal as a or reception area or as a ground floor bedroom, (could suit dependent relatives with shower room and additional reception room creating a wing). Oak flooring, telephone point, radiator and down lights.
First Floor
Landing : Bright landing with window and airing cupboard with hot tank.
Bedroom 1 : Double bedroom with dual aspect and outlook to the private gardens. Built-in double wardrobe, radiator, light point.
Bedroom 2 : Large guest bedroom with outlook to the garden. 2 built-in double wardrobe and cupboard, radiator and light point.
Bedroom 3 : Double bedroom with radiator and light point. View over the garden.
Bathroom : Modern bathroom suite comprising stylish range of sanitary ware incorporating a roll top bath with mixer tap and shower attachment, shower enclosure with hand held and fixed shower heads, WC and wash hand basin. 2 Ladder radiators , tiled floor, part tiled walls, down lights and drop down hatch to loft.
Outside
Detached Timber Double Garage : With twin doors and side door.
Parking : The property is approached off a private lane which leads to a gravelled driveway providing ample parking for cars.
Garden : This is an appealing feature of the property being well screened on all sides for a high degree of privacy and seclusion. Immediately to the rear of the property is a delightful paved sun terrace bordered by an ornamental pond, seating area and water feature.
Beyond the terrace is an area of formal lawn enjoying a west facing aspect for the afternoon and evening sun and this leads past the pond to a wide formal side garden which is screened by deep borders of Rhododendrons and shrubs. The side lawn could offer scope as an ideal area for a pool (subject to any of the necessary planning consents and restrictive covenants).
To the side of the garage is a further hidden garden with beds and path which features a greenhouse with brick base, a garden store and the oil tank.
In all the secluded garden extends to approximately 0.43 acre.
Situation : The property lies just off a no through private unmade lane being within a few minutes' walk of the local post office /store, village hall and many footpaths leading to many glorious countryside walks.
West Chiltington is a pleasant rural village south of Billingshurst known for its leafy lanes and character houses including the famous 'Wells Cottages' built in the early 20th century.
There are a wide range of amenities and clubs including several popular villages stores and post offices, churches, a thriving village hall, (which hosts a myriad of activities including film shows, plays, music, keep fit and craft skills) a cricket and tennis club and a local primary school.
More comprehensive shopping is available locally at Pulborough and Storrington – including Tesco, Sainsbury and Waitrose stores. London (Victoria Station) is approximately 80 minutes by rail from Pulborough station and the coast is approximately 15 miles to the south via Arundel and Chichester.
There are many fine recreational activities within the area including racing at Goodwood and Fontwell, sailing at Bosham and Itchenor, polo at Midhurst, theatre and cinemas at Horsham and Chichester, tennis and cricket at West Chiltington and Storrington and many local vineyards including Nyetimber, Nutbourne and Kinsbrook with its restaurant and café.
General
Services
Mains water, drainage and electricity. Gas fired heating
Local Authority
Horsham District Council- 01403 215100
Council Tax
Band – G £3,517.98
Tenure
£1,195,000 Freehold
Flood Risk : Very low risk
Broadband: Superfast fibre to cabinet and standard available – see Ofcom website for speeds. Superfast connected.
Mobile Phone EE ok but limited coverage for data on O2, Vodafone and Three – see Ofcom website checker for details. If vital please organise a visit to verify in situ.
Covenants: Contact the office for information.
11/9/23 reduced 13/10/23 CJ
Disclaimer
Comyn and James would like to inform all prospective purchasers that these sale details have been prepared in good faith for a fair overall view of the property only and do not constitute part of an offer or a contract. All descriptions of dimensions and areas, reference to condition, permissions, covenants and boundaries are given as a guide and must not be relied on as a statement of fact. No person in the employment of Comyn and James LLP has authority to make any representation or warranty in relation to the property as we have not carried out a structural survey or tested services, appliances, or fittings. Photographs and floor plans show only certain aspects of the property at the time they were taken and it should not be assumed that the property remains exactly as it is shown. There may be a small discrepancy between measurements shown on the floorplan due to Niche metric conversion. Prospective purchasers should make specific enquiries concerning any matters of particular importance affecting a decision to view or purchase the property and are strongly advised to contact the office regarding the availability of the property before undertaking any journeys and incurring any abortive costs.
Note : Comyn and James wish to point out that the google map marker and street scene may not show the exact location correctly as it will usually show the centre of the property's post code. Every effort has been made to try to ensure that the marker is in the correct place wherever possible. Comyn and James would also point out that Google maps are frequently out of date and do not show the true surroundings. If this is an important factor in a decision to view or purchase then please contact this office for further information and confirmation of the setting.
Referral Fees
We may inform (on request) clients and prospective purchasers details of local services. These may include mortgages, conveyancing, general planning advice, surveys and valuations, estate agency services and removals.
Our policy is that we do not take referral fees for these introductions –
Safeguarding your information
Important information regarding cybercrime. It has come to our attention that computer hackers are seeking to target property transactions to access funds. As we understand it, they will either hack a phone, tablet or PC, maybe by sending out a random email which mistakenly gets opened, or even whilst opening a website, which gives them access to that machine.
The reason for us mentioning this is to you is to alert you that once they have gained access, they can monitor email correspondence, without you knowing, throughout a transaction. Then, at a relevant point, e.g. just before exchange of contracts, they can send an email to a client mirroring that of their solicitor asking for funds to be transferred to a certain bank account. That money then, of course, disappears.
Fortunately, we have not had such an instance but, feel it important to highlight the fact that if you do receive an email requesting funds, it is worth double checking with the person concerned by phone that it is genuine and the bank details are correct, before sending money. This could, of course, affect other areas of finance beyond property. Many solicitors are starting to highlight this point now, but for safety, we would urge you to be vigilant and check before sending money or passing on any personal details regarding any bank or credit card information.
Important Information
- This is a Freehold property.
Property Ref: 50520_PUL230087
Similar Properties
West Chiltington Road, Pulborough, West Sussex, RH20
4 Bedroom Detached House | £1,125,000
approx. 0.8 acre, this beautifully presented home sits in a prime edge of village setting with a woodland backdrop –...
Broomers Hill Lane, Pulborough, West Sussex, RH20
4 Bedroom Detached House | £1,100,000
Occupying a delightful plot of almost 1.7 acres in rural surroundings, this is a character detached home with scope to e...
Harborough Hill, West Chiltington, Nr Pulborough, West Sussex, RH20
5 Bedroom Detached House | Guide Price £1,050,000
Attractive family property with extensive living space (over 3,000 sq ft) and a beautiful garden. Very well situated for...
London Road, Watersfield, Pulborough, West Sussex, RH20
4 Bedroom Semi-Detached House | Guide Price £1,200,000
An outstanding, attached period home sympathetically enlarged and improved by the current owners to incorporate a bespok...
4 Bedroom Detached House | £1,250,000
In a prime edge of village location (private lane) with glorious downland views – a charming detached period proper...
Greatham Lane, Greatham, Pulborough, West Sussex, RH20
3 Bedroom Detached House | £1,250,000
An outstanding Grade II Listed period cottage of immense charm and character set in 12 acres in wonderful rural, riversi...
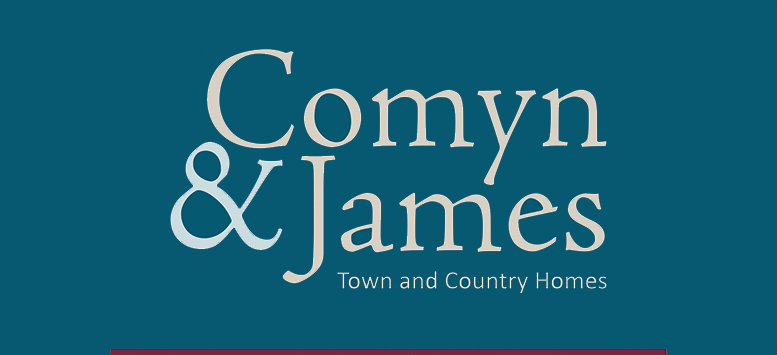
Comyn & James (Pulborough)
143 Lower Street, Pulborough, West Sussex, RH20 2BX
How much is your home worth?
Use our short form to request a valuation of your property.
Request a Valuation


