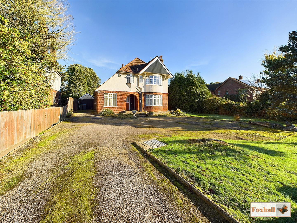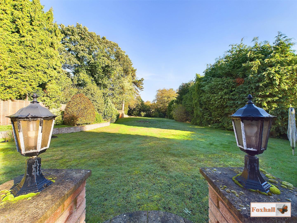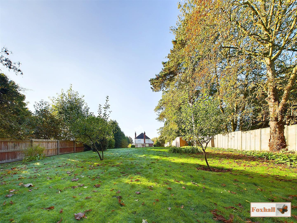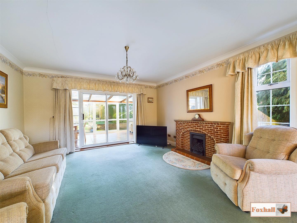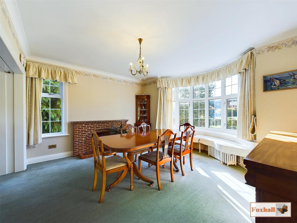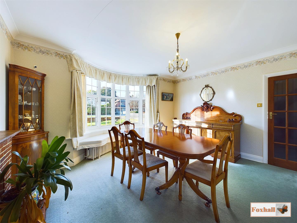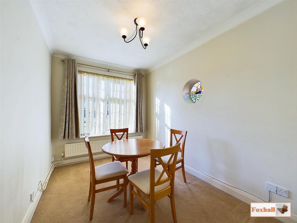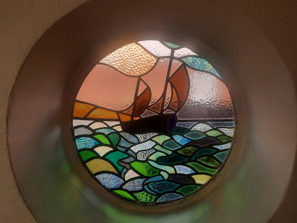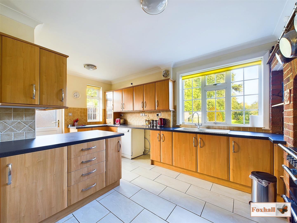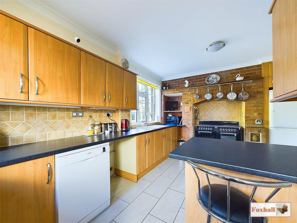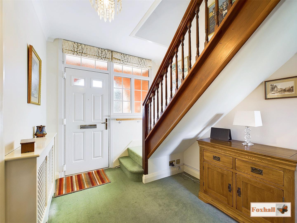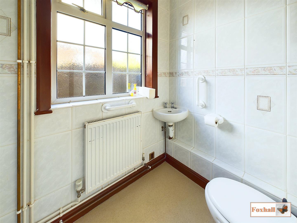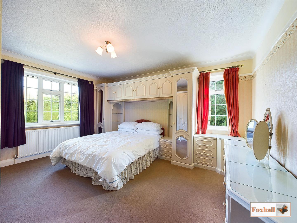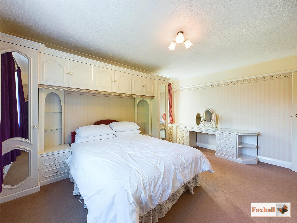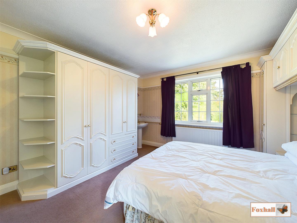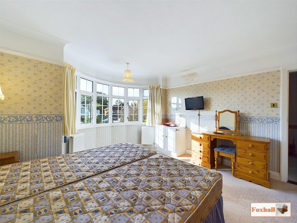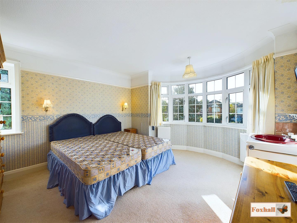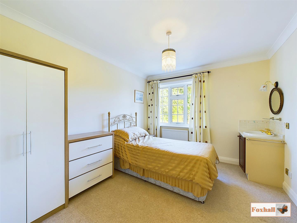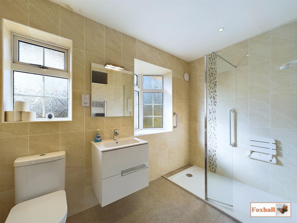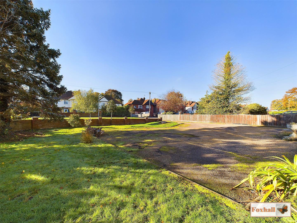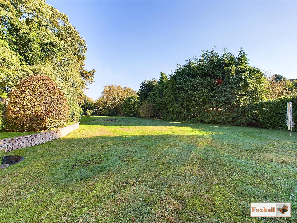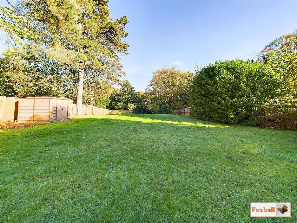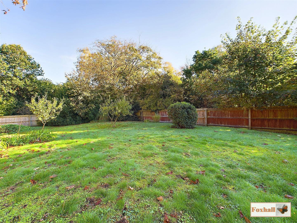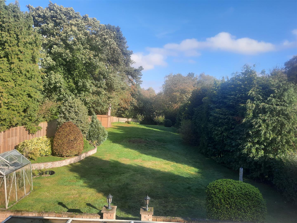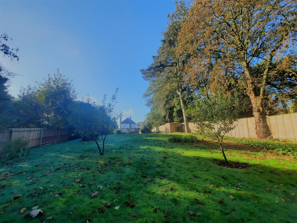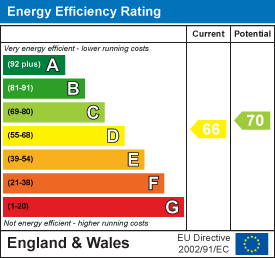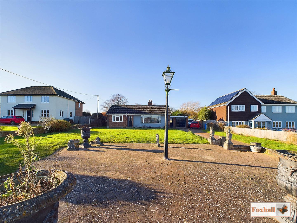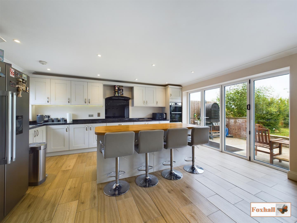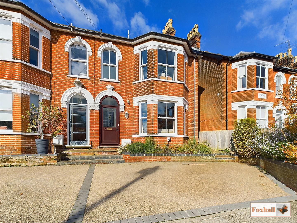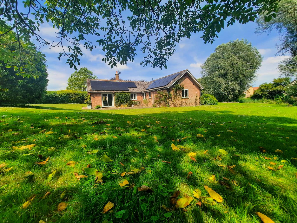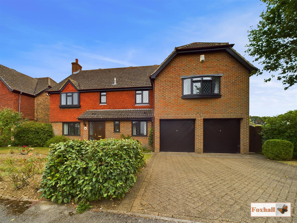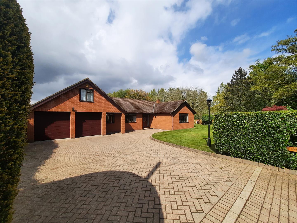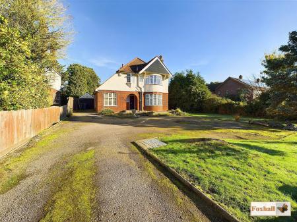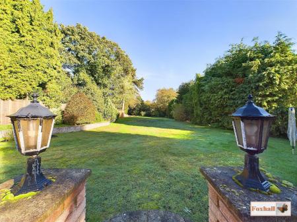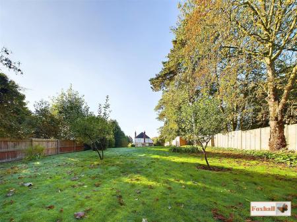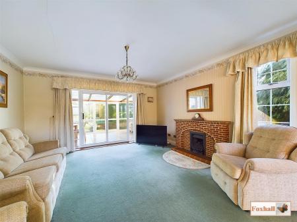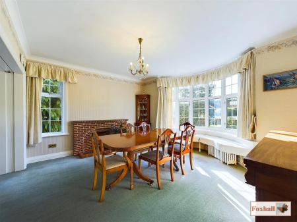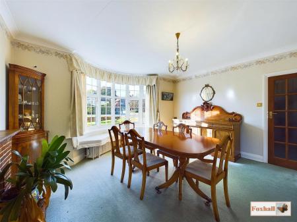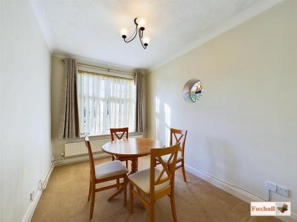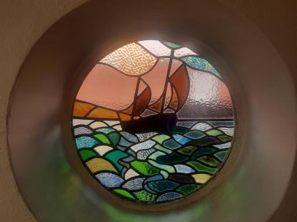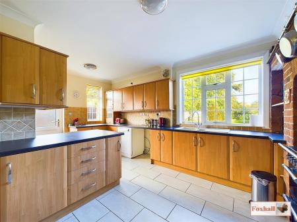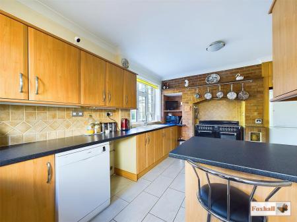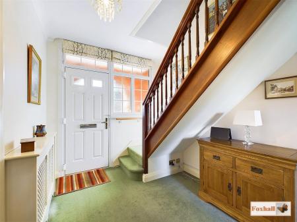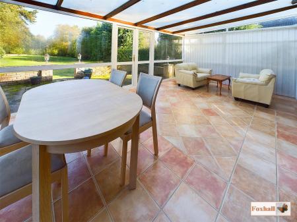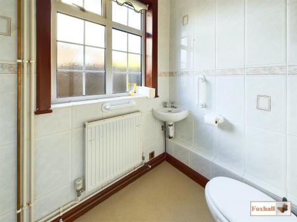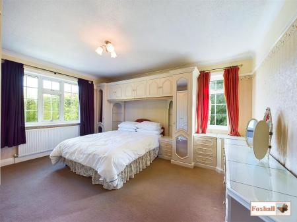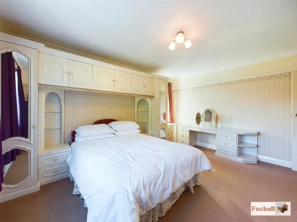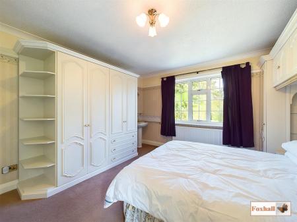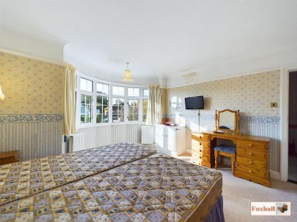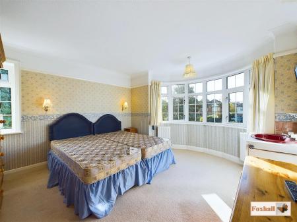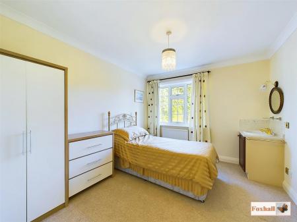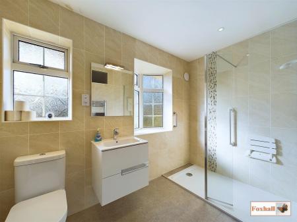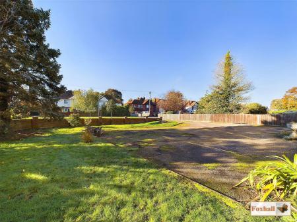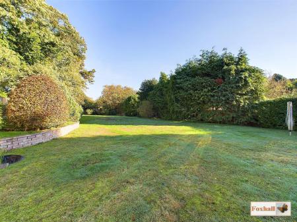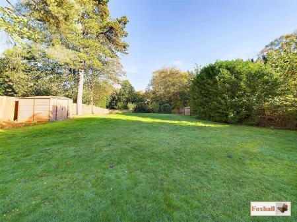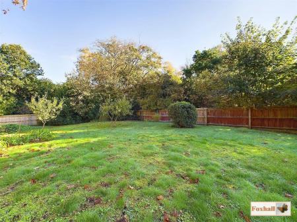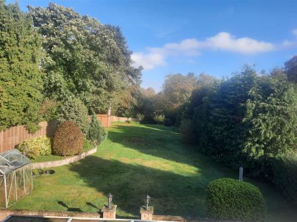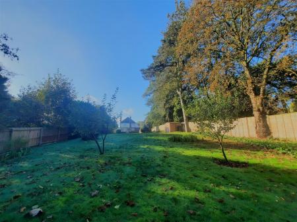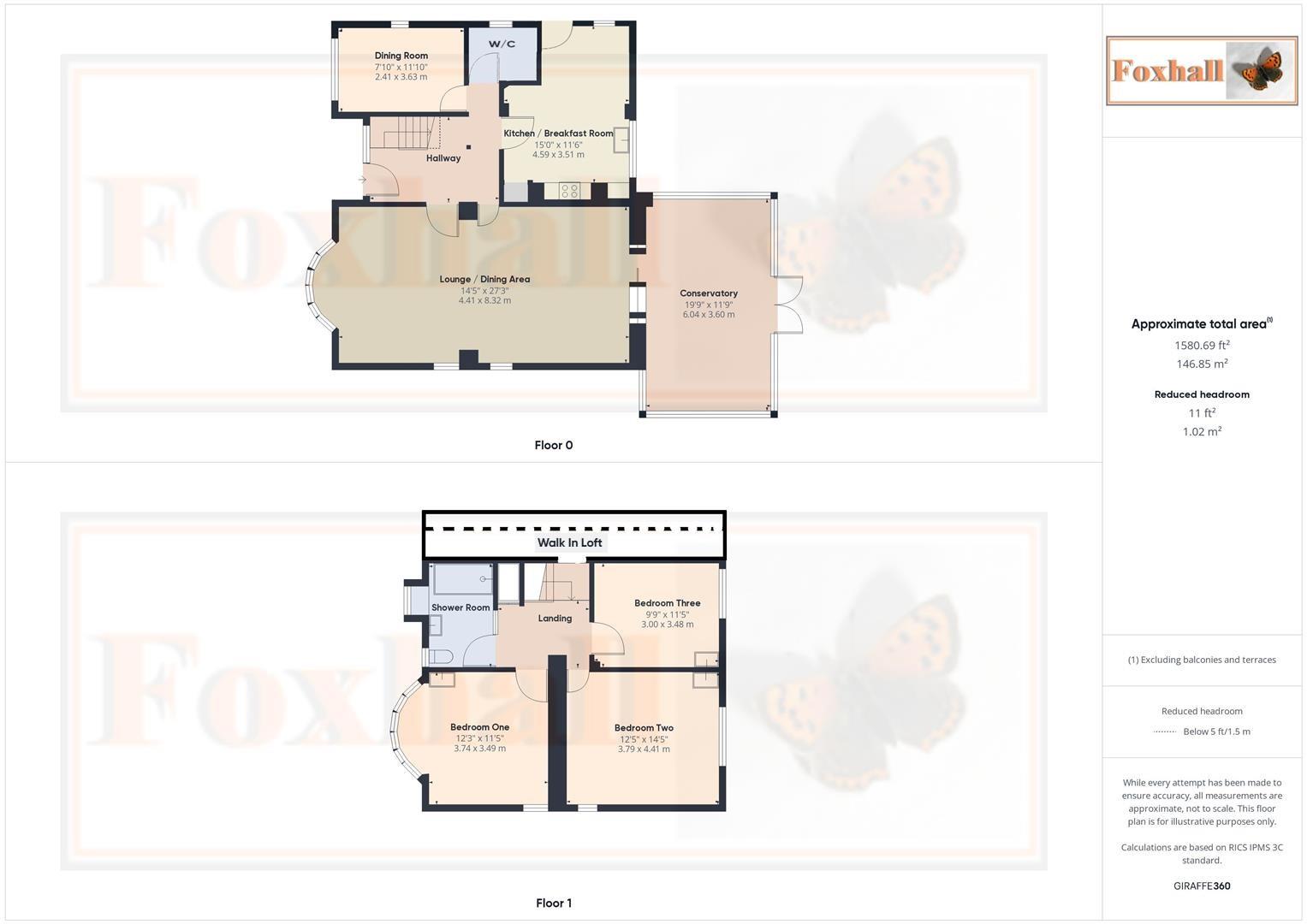- PLOT OF APPROX 0.4 OF AN ACRE
- HIGHLY SOUGHT AFTER LOCATION BACKING ONTO NATURE RESERVE
- THREE DOUBLE SIZE BEDROOMS
- LARGE DRIVEWAY AREA PLUS DETACHED GARAGE
- 225' x 62' REAR GARDEN BACKING ONTO WOODLAND AND UN-OVERLOOKED FROM REAR
- 14'5 x 27'3 LOUNGE / DINER
- 15' x 11'6 KITCHEN / BREAKFAST ROOM
- GAS CENTRAL HEATING VIA RADIATORS BY A MODERN BOILER
- SEPARATE DINING ROOM
- FREEHOLD - COUNCIL TAX BAND F
3 Bedroom Detached House for sale in Purdis Farm
NO CHAIN - PLOT OF APPROX 0.4 OF AN ACRE - HIGHLY SOUGHT AFTER LOCATION BACKING ONTO NATURE RESERVE - THREE DOUBLE SIZE BEDROOMS - LARGE DRIVEWAY AREA PLUS DETACHED GARAGE - 225' x 62' REAR GARDEN BACKING ONTO WOODLAND AND UN-OVERLOOKED FROM REAR - 27'3 x 14'5 LOUNGE / DINER - 15' x 11'6 KITCHEN / BREAKFAST ROOM - MODERN REPLACEMENT FAMILY BATHROOM - GAS CENTRAL HEATING VIA RADIATORS BY A MODERN BOILER INSTALLED IN NOVEMBER 2007 - SEPARATE DINING ROOM - DOWNSTAIRS CLOAKROOM - 19'9 x 11'9 CONSERVATORY - FANTASTIC POTENTIAL FOR FURTHER MODERNISATION / EXTENSION / DEVELOPMENT
A rare opportunity to purchase this extensive detached house in prime residential location of Bucklesham Road, one of the most sought after roads in the whole of Ipswich.
This attractive double bay house is situated on a plot of approximately 0.4 of an acre with a 225' rear garden backing onto woodland and the Bixley Heath nature reserve.
The property is being sold with the added benefit of no chain involved and has expansive accommodation. This includes 27'3 x 14'5 lounge / diner, separate dining room, 15' x 11'6 kitchen / breakfast room, downstairs cloakroom, 19'9 x 11'9 conservatory plus three first floor double bedrooms plus a refurbished family shower room.
At the front of the property there is ample parking which continues down the side to a brick built detached garage.
There is a modern replacement boiler serving installed in November 2007 with a service history from 2007-2015 then a gas board maintenance contract was taken out with an annual service that covered until 2022 or 2023, a gas fired central heating system and uPVC double glazed windows throughout. A feature entrance hallway sees stairs going to the first floor and there is a number of lovely little character touches to the property including an oriel window from the family bathroom and a lovely stained glass and leaded light port hole window in the dining room.
Summary Continued - There is another superb and possibly unique feature with the property and that is a very ingenious disappearing wall which rises into a concealed recess above the threshold between the dining area and the lounge area.
This means that the lounge /diner can be one large open plan room when required or very quickly turned into two separate rooms.
Generally the property requires a degree of upgrading and modernisation and offers fantastic potential for extension and alterations.
There is also a solar panel system. The sellers have told us that the system is 1.05 kw generating an estimated 850 kw h per annum. This was installed in approximately November 2010 and, upon request, we can provide all certification with regard to income produced from it.
In 2005 planning permission was applied for for the segregation of the rear part of the plot to erect a four bedroom chalet property and alter the existing vehicular access.
This was refused on several grounds but in the 19 years since this refusal Bucklesham Road itself has seen extensive re-development and alterations to many of the properties. This also includes a 27 home new development near the junction with Purdis Farm Lane. Furthermore a property in Purdis Farm Lane on the corner of Beechwood Drive was recently demolished to be replaced by two pairs of semi detached houses. It could, therefore, be that in the intervening period and the relaxing of planning laws that has allowed this extensive development that a new application may be looked on more favourably.
This will be entirely up to any incoming interested parties to make their own investigations on this and, as such, what we have for sale here is simply a large character detached family home on a very large plot.
The property is ideally situated providing easy access onto the A12/A14. Ipswich Hospital is only a mile and a half away plus Sainsburys, John Lewis and extensive retail park is only a two minute drive away including David Lloyd leisure complex.
The property backs directly onto Bixley Heath which is a site of special scientific interest and the lovely nature reserve with footpaths. This is a favourite with people enjoying wildlife and photographers alike, plus superb for anyone with dogs and young children.
Front Garden - 15.24m (50') -
Entrance Porchway - Tiled floor, hardwood front entrance door and windows to front and side.
Entrance Hallway - Wood flooring, radiator and door to spacious airing cupboard with ample shelved storage space.
Reception Hallway - Feature balustrading staircase rising to first floor, radiator with cover, window to front and a composite replacement front entrance door.
Lounge / Diner - 4.41 x 8.32 (14'5" x 27'3") - Dining Area - Feature bay window to front southerly facing making this a lovely sunny room for a good part of the day and has a full width radiator and window to side and featured leaded light and stained glass port hole window to side.
This particular room has an additional and highly unusual benefit. There is a timber wall which is concealed in a recess above the division between the lounge area and the dining area. This enables the room to be used as an open lounge / diner when required or turned into two separate rooms when the need arises by bringing the wall down between the two rooms. This is a fantastic feature and full information on its workings can be obtained if required. At the moment the wall is in its recessed position.
Lounge Area - Another fireplace with an inset gas fire, double radiator, has its own door from the hallway and sliding double glazed patio doors leading into the conservatory with an additional window to the side.
Conservatory - 6.04 x 3.60 (19'9" x 11'9") - Good size conservatory running the full width of the lounge / diner of uPVC double glazed French doors opening out onto the patio area, wall lights and a tiled floor, fitted blinds to side.
W.C. - Good size W.C. with W.C. and corner wash basin, radiator, fully tiled walls, extractor fan, window to side.
Dining Room - 2.41 x 3.63 (7'10" x 11'10") - Radiator, southerly facing window to front making this an extremely sunny and pleasant room for a good part of the day. There is a feature circular port hole stained glass and leaded light window to the side.
Kitchen / Breakfast Room - 4.59 x 3.51 (15'0" x 11'6") - Good selection of fitted units comprising base drawers, cupboards and eye level units with glazed display shelved unit. The focal point of the room is a Stoves range oven with seven ring gas hob, double oven and grill inset into a tiled recess with brick built arched surround and side display niches. There is also an additional recess ideal for TV and microwave and an integrated fridge freezer.
First Floor Landing - Radiator and door to very deep shelved storage cupboard with a radiator making it an ideal airing cupboard and access to loft space.
Bedroom One - 3.74 x 3.49 (12'3" x 11'5") - Triple aspect bedroom with picture windows to rear and side which is westerly facing and a very sunny room in the afternoons with lovely views over the garden and woodland beyond, radiator and full extensive bespoke fitted wardrobe units comprising two double full height wardrobes, inset smaller double wardrobes with three drawer units below. There is a picture rail and a corner wash basin with additional wall light and a radiator.
Bedroom Two - 3.79 x 4.41 (12'5" x 14'5") - South facing bay window to front making this a beautiful sunny and pleasant room for a good part of the day, there are two radiators, vanity unit wash basin with cupboards underneath, wall lights and additional window to side adding to the sunshine in the morning.
Bedroom Three - 3.00 x 3.48 (9'10" x 11'5") - Radiator, window to rear with lovely views over the garden and woodland beyond and a corner vanity unit wash basin with cupboards beneath.
Shower Room - Impressive new modern replacement bathroom suite with a double walk in inset Myra advance shower with seat, Oriel picture window to front and additional window to front which is south facing making this a lovely bright and sunny room for most of the day, vanity wash basin which is wall mounted with two drawers under, W.C. inset ceiling spotlights and extractor fan, illuminated mirror, fully tiled walls and tiled floor.
Loft Storage Room - Access via a door from the landing there is a step up to a full length front to back eaves loft storage room which is fully boarded, supplied with light and a wall mounted Alpha boiler.
Rear Garden - 68.58m x 18.90m (225' x 62') - One of the main selling points of this property is this superb garden backing onto woodland and completely un-overlooked from sides and rear. The garden is relatively low maintenance in respect it starts with a paved patio area enclosed by brick wall ideal for sitting out having an alfresco breakfast or afternoon cup of tea or glass of wine.
Largely laid to lawn with greenhouse and shed, raised shrubbery enclosed by low brick wall and the garden is enclosed by panel fencing. A large number of conifers and established trees plus pine trees help to provide screening from all three sides.
Garage - Brick built garage with double wooden doors with a pitched and tiled roof. Inside the garage there is an outside tap, a window and personal door to side and eaves storage space. The garage is supplied with light and power.
Agents Note - Tenure - Freehold
Council Tax Band - F
Bixley Heath And Surrounding Areas - The property backs directly onto Bixley Heath which is a site of special scientific interest and the lovely nature reserve with footpaths. This is a favourite with people enjoying wildlife and photographers alike, plus superb for anyone with dogs and young children.
Property Ref: 237849_33505666
Similar Properties
Rectory Field, Chelmondiston, Ipswich
4 Bedroom Detached Bungalow | Offers in excess of £650,000
EXTENDED FOUR BEDROOM DETACHED BUNGALOW - VIEWS OF THE RIVER ORWELL FROM THE FRONT GARDEN LOOKING TO THE SIDE AND FIELD...
Ashbocking Road, Henley, Ipswich
6 Bedroom Detached House | Offers in excess of £620,000
SUBSTANTIAL VERSATILE 6 PLUS BEDROOM ACCOMMODATION - DETACHED PROPERTY WITH GROUND FLOOR WING - JUST UNDER 2,000 SQ FT A...
4 Bedroom Semi-Detached House | Guide Price £550,000
STUNNING FOUR BEDROOM VICTORIAN SEMI DETACHED HOUSE WHICH IS A STONES THROW FROM CHRISTCHURCH PARK IN HIGHLY SOUGHT AFTE...
4 Bedroom House | Guide Price £675,000
NO CHAIN INVOLVED - SITUATION IN JUST UNDER 1 ACRE OF LAND - VERY SUNNY PROPERTY IN EXCELLENT DECORATIVE ORDER - COMPLET...
Brookhill Way, Rushmere St. Andrew, Ipswich
5 Bedroom Detached House | Guide Price £700,000
RARELY UP FOR SALE - SPACIOUS FIVE / SIX BEDROOM DETACHED EXECUTIVE FAMILY HOUSE - SUPERB AND HIGHLY DESIRED BROOKHILL P...
Finneys Drift, Nacton, Ipswich
6 Bedroom Detached Bungalow | Guide Price £735,000
SIX DOUBLE BEDROOMS - 2885SQFT OF ACCOMMODATION ON A THIRD OF AN ACRE PLOT - 19'4" x 16'0" DUAL ASPECT LOUNGE - MAIN BED...

Foxhall Estate Agents (Suffolk)
625 Foxhall Road, Suffolk, Ipswich, IP3 8ND
How much is your home worth?
Use our short form to request a valuation of your property.
Request a Valuation
