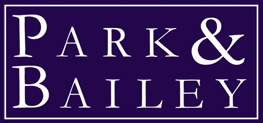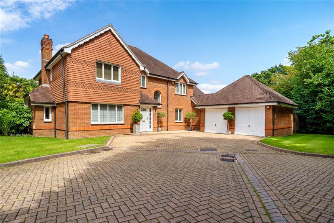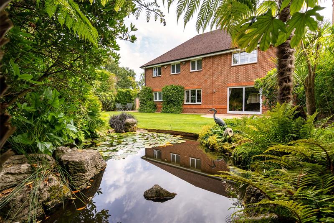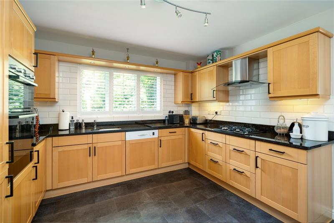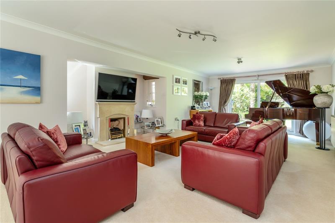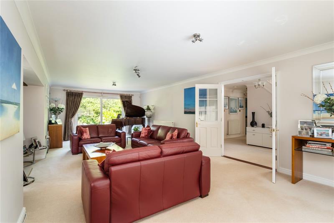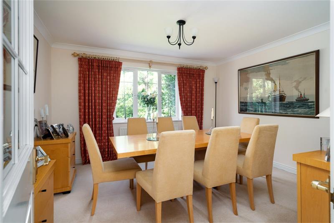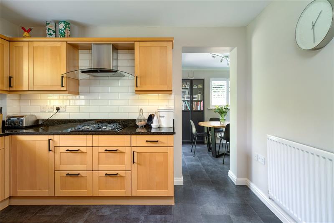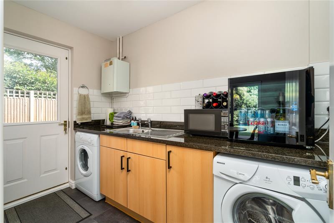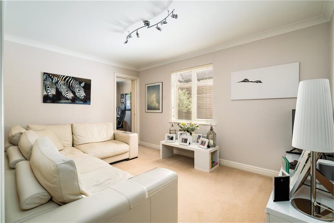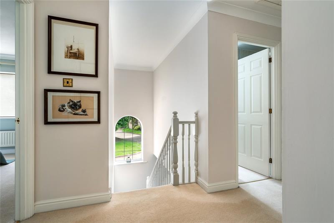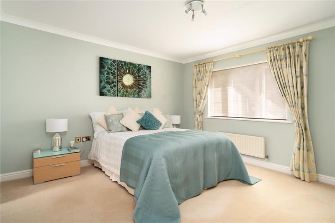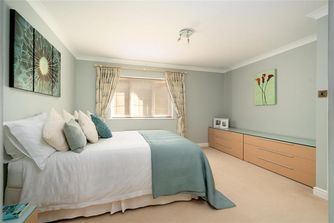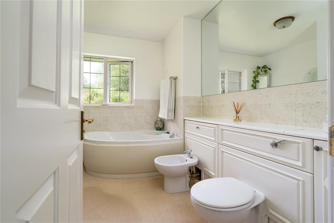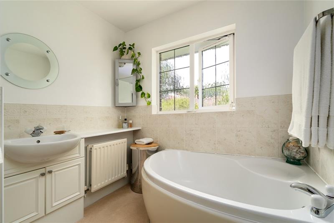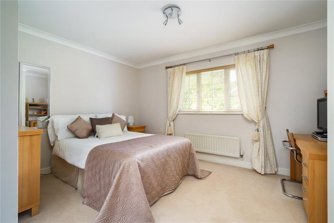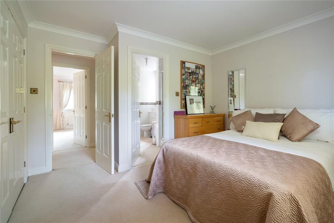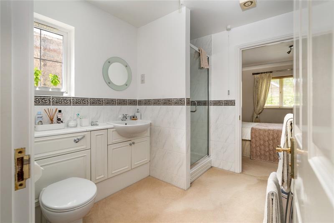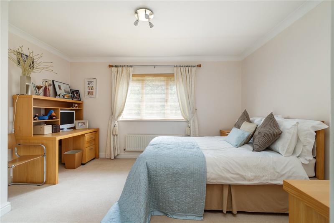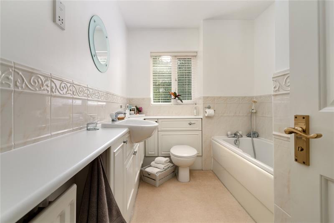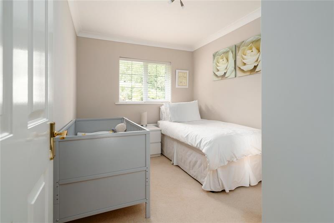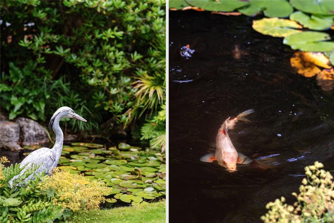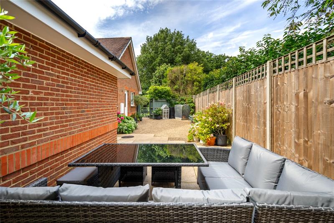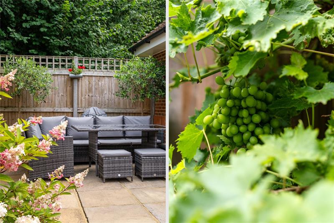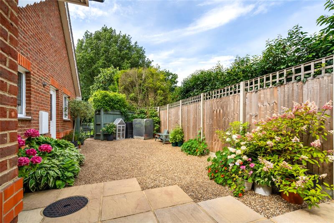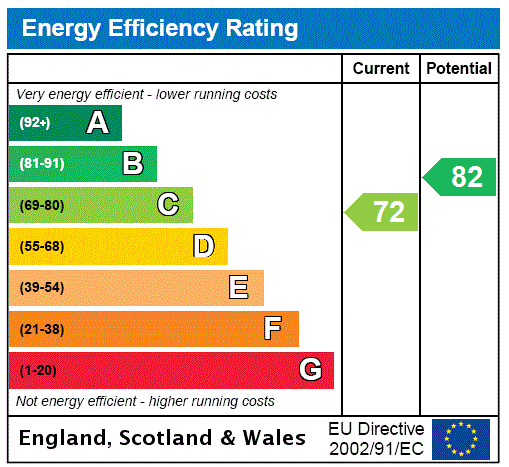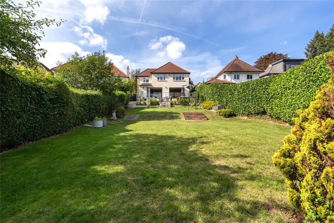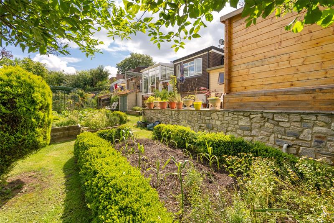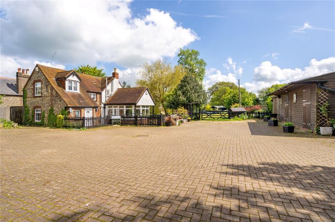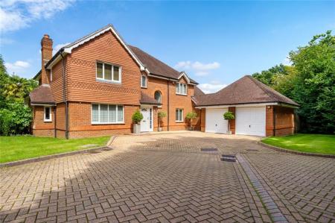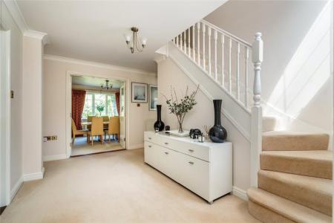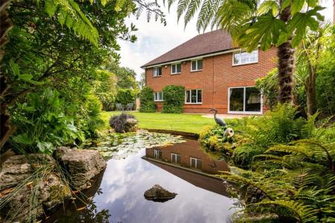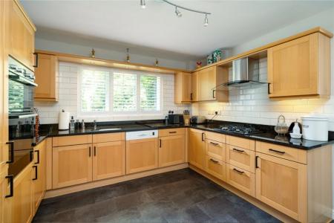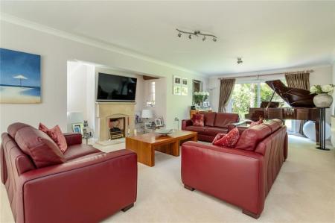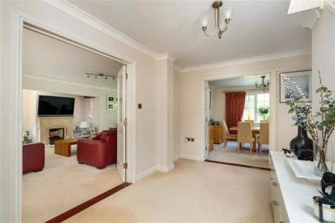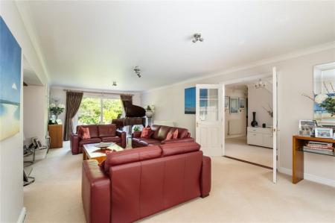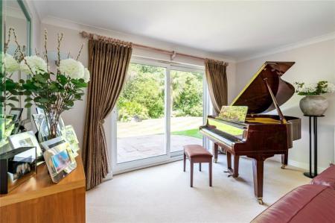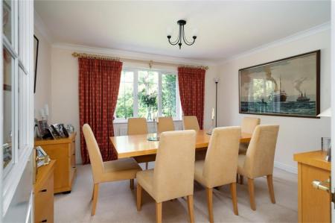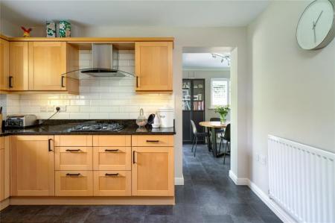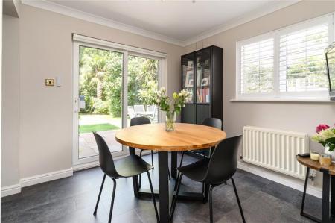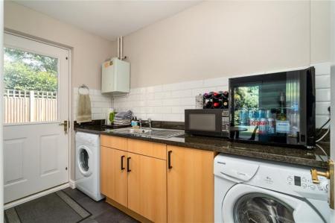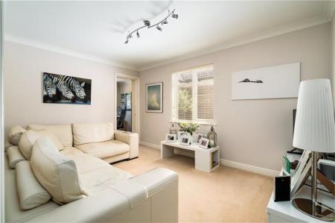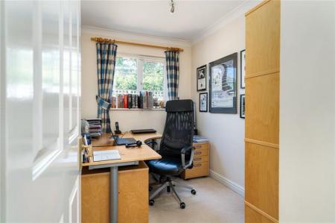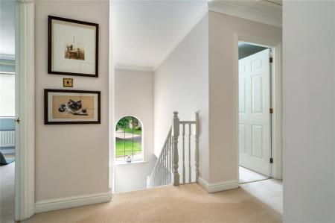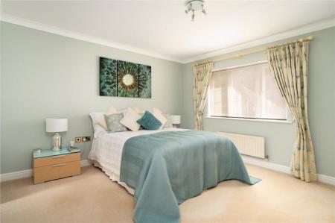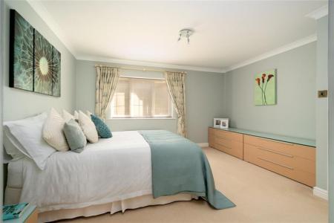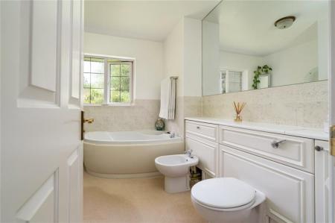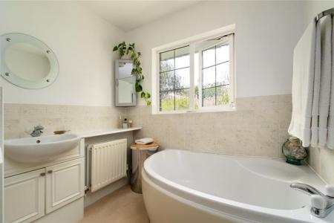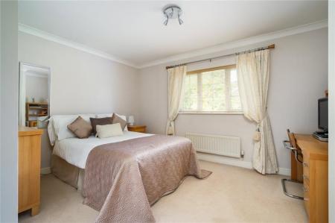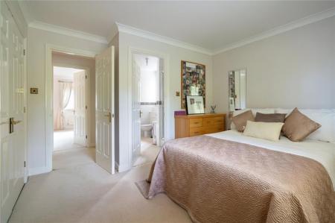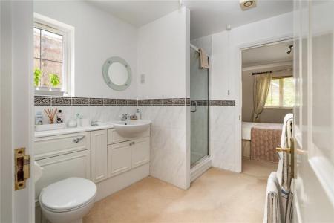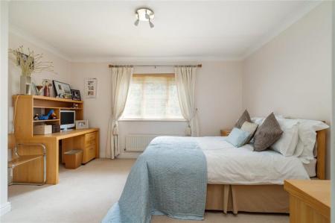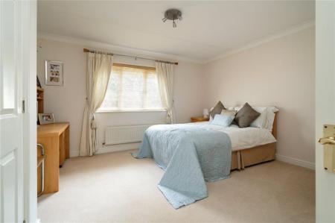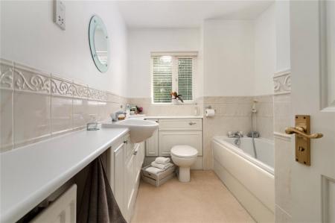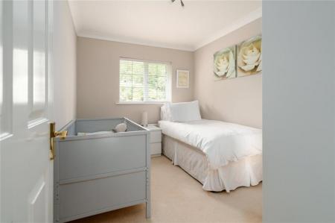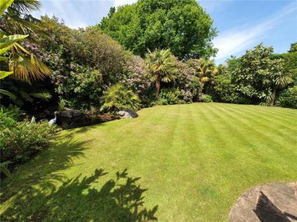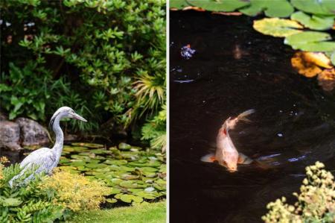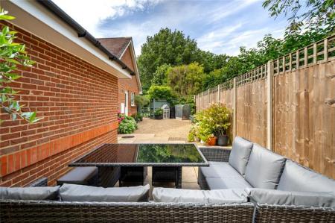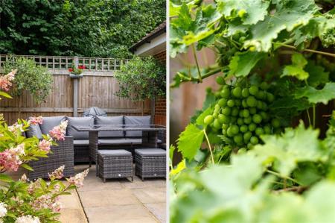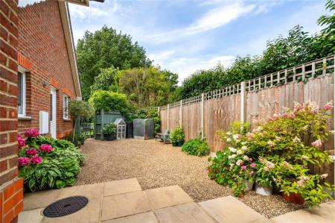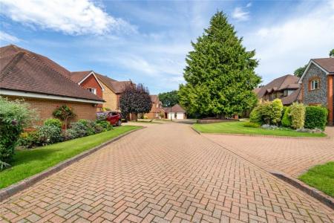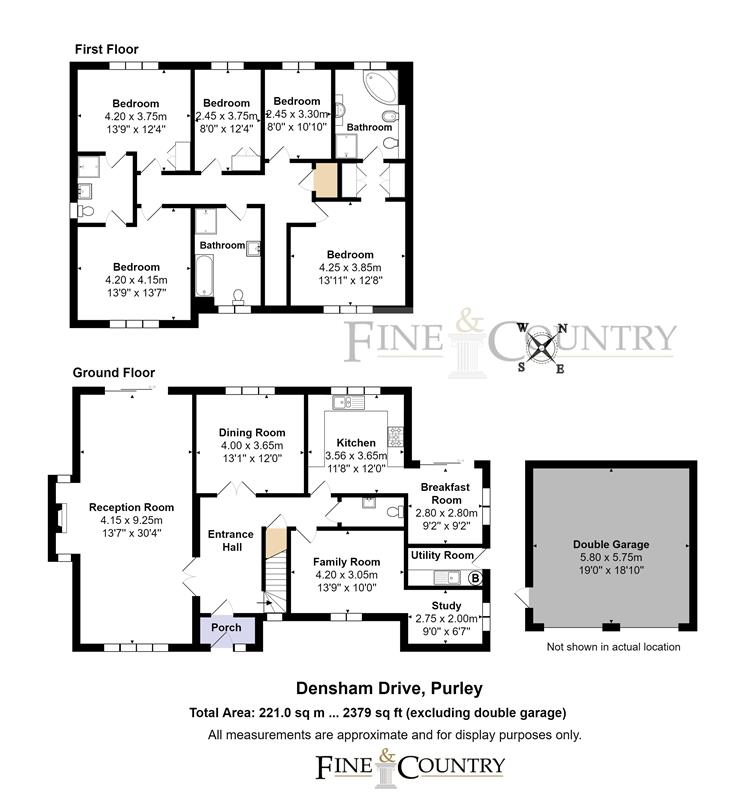5 Bedroom Detached House for sale in Purley
Exquisite 5-Bedroom, 3-bathroom, 5-reception room detached family home in a gated private residence, offering over 2,300 square feet of living accommodation and set within beautifully landscaped and designed gardens.
Exquisite 5-Bedroom, 3-bathroom, 5-reception room detached family home in a gated private residence, offering over 2,300 square feet of living accommodation and set within beautifully landscaped and designed gardens.
Nestled within a popular area of Purley, this modern detached family home, spanning a floor area of 2,300 square feet over two floors, offers the epitome of luxurious living.
A secure gated approach ensures both security and exclusivity, providing a sense of tranquillity and peace of mind for residents.
Built in the year 2000 by Cala Homes, this family residence seamlessly combines modern comforts with timeless elegance providing five reception rooms, including a huge, triple aspect living room with feature inglenook style fire recess housing a fitted gas fire. Additional rooms for relaxation include a family room/snug which leads to a good size study. A dining room and breakfast room ensures there is no shortage of space for relaxation and entertainment.
The refurbished kitchen features granite work surfaces, top of the range Bosch appliances, thoughtfully designed modern splashback tiling and Amtico flooring. If you require a more open plan living, the kitchen and dining room could easily be made into one large family space. With open access to the breakfast room, this double aspect room has been designed to offer delightful views of the exterior landscape, with sliding doors to the rear terrace, capturing the morning sun.
Rising to the first floor, this spacious home features five generously sized bedrooms, each offering a private sanctuary for family members or guests. The principle suite has ensuite facilities as well as a dressing area. Bedrooms 4 & 5 share a 'jack & jill' style shower room enhancing functionality and privacy and bedrooms 2 & 3 sharing the family bathroom.
Stepping outside, the meticulously landscaped gardens surround the home, offering a picturesque backdrop for outdoor activities and relaxation. The garden has been designed with a tropical theme, featuring exotic shrubs, mature palm trees and an abundance of specimen trees, all adding to the seclusion of this peaceful garden.
There is an ornamental pond with a pump and water feature, home to the variety of fish, adding a sense of tranquillity to the property's outdoor oasis. There is also a pretty enclosed courtyard space capturing the morning sun. To the front of the property, there is an abundance of off-road parking and a detached double garage with power and remote operated doors.
Located within easy reach of Purley centre and its mainline station, this residence strikes the perfect balance between convenient urban living and the tranquillity of a private estate. Whether you're hosting gatherings in the spacious reception rooms, enjoying the serene gardens, or unwinding by the pond, this property offers a lifestyle that is both opulent and inviting.
Consumer Protection from Unfair Trading Regulations 2008.
The Agent has not tested any apparatus, equipment, fixtures and fittings or services and so cannot verify that they are in working order or fit for the purpose. A Buyer is advised to obtain verification from their Solicitor or Surveyor. References to the Tenure of a Property are based on information supplied by the Seller. The Agent has not had sight of the title documents. A Buyer is advised to obtain verification from their Solicitor. Items shown in photographs are NOT included unless specifically mentioned within the sales particulars. They may however be available by separate negotiation. Buyers must check the availability of any property and make an appointment to view before embarking on any journey to see a property.
Property Ref: 37280_37280_FAC230041
Similar Properties
5 Bedroom Detached House | Guide Price £1,175,000
A beautifully presented, completely modernised, 5-bedrooms, 3-bathroom, open plan detached property, situated within a c...
Slines Oak Road, Woldingham, Surrey, CR3
4 Bedroom Detached House | £1,150,000
A well presented, spacious, South West facing, 4 double bedroom, two bathroom, detached family home, having been complet...
Station Road, Woldingham, Surrey, CR3
3 Bedroom Bungalow | £950,000
A three-bedroom, detached, bungalow, situated within the centre of Woldingham Village, being within easy walking distanc...
4 Bedroom Equestrian | From £1,400,000
Small green belt development/Residential lifestyle opportunityincludes 4 bedroom cottage, outbuildings, stables and deta...
Badgers Lane, Warlingham, Surrey, CR6
5 Bedroom Detached House | Guide Price £1,450,000
Brand new bespoke 5 bedroom detached home, situated within a highly sought after cul-de-sac in West Warlingham scheduled...
Long Hill, Woldingham, Caterham, Surrey, CR3
6 Bedroom Detached House | Offers in excess of £1,500,000
Handsome six bedroom Edwardian family home set in secluded and mature gardens of around half an acre with light and spac...
How much is your home worth?
Use our short form to request a valuation of your property.
Request a Valuation
