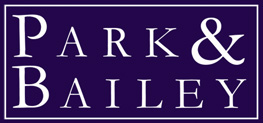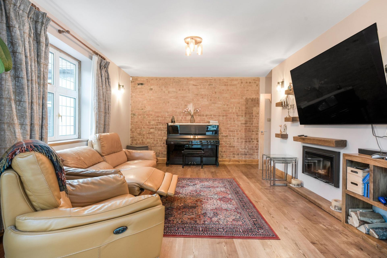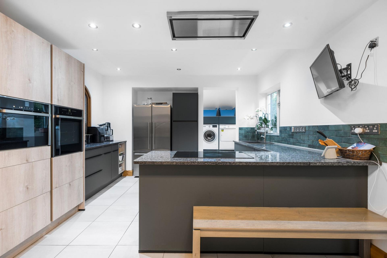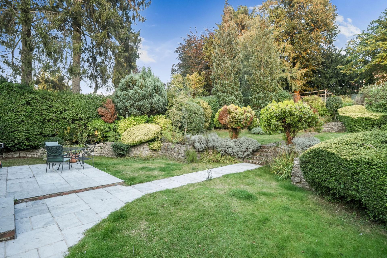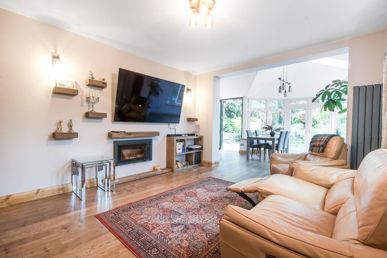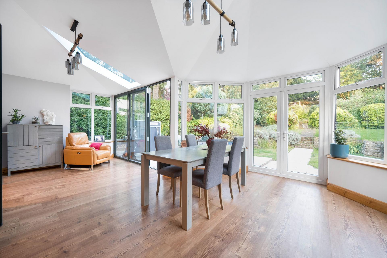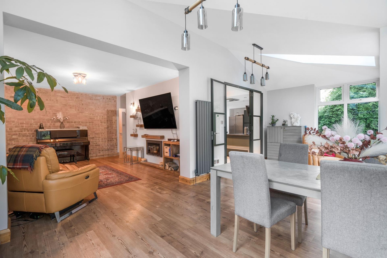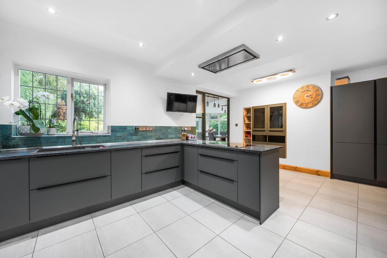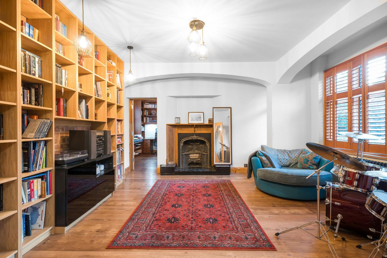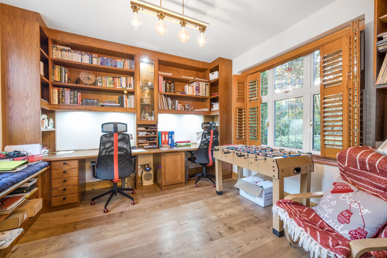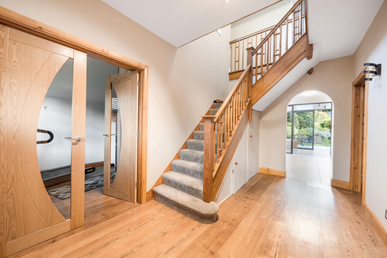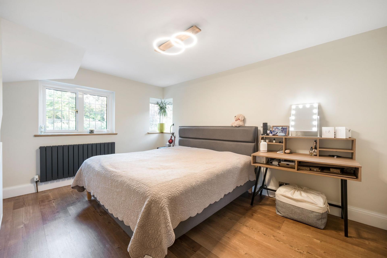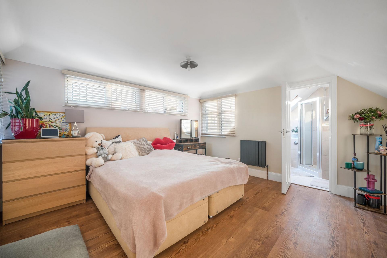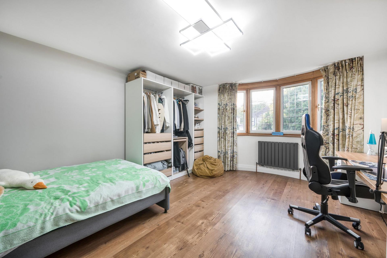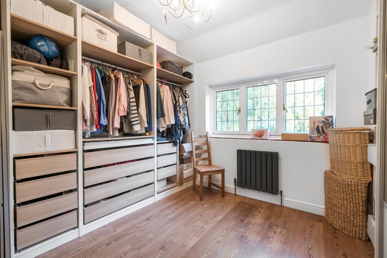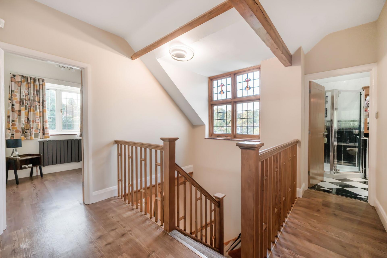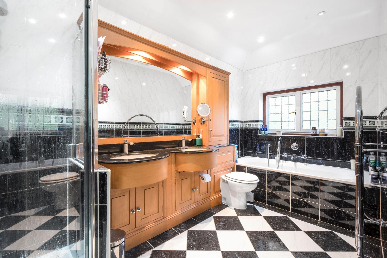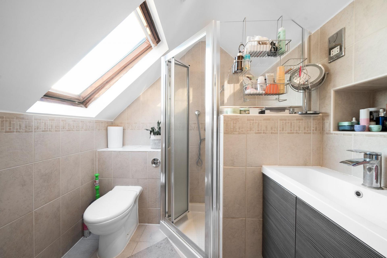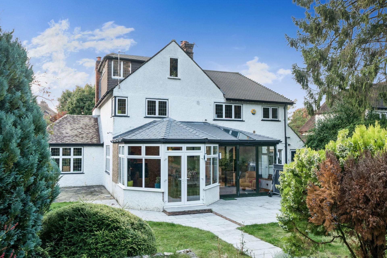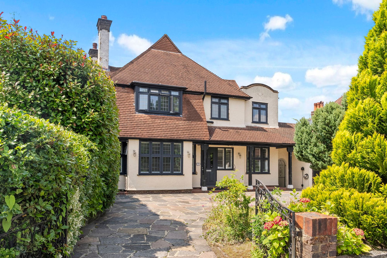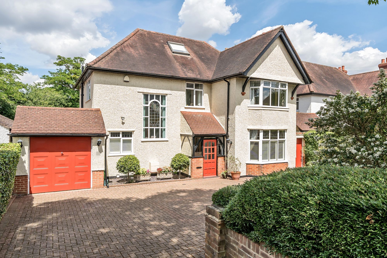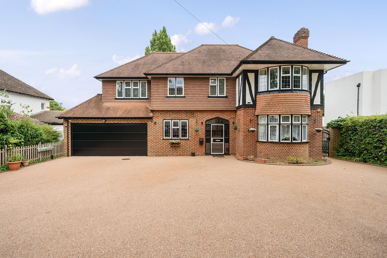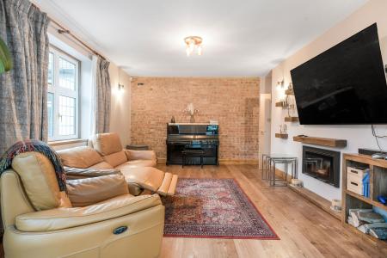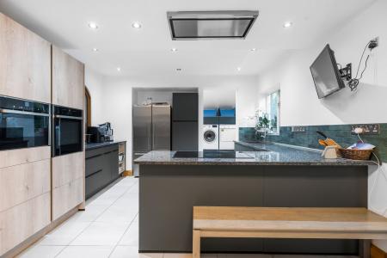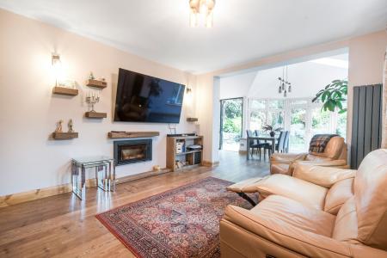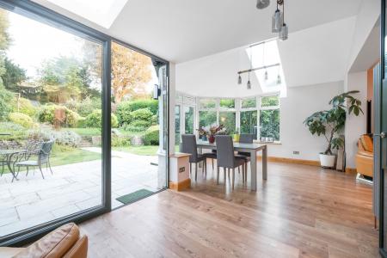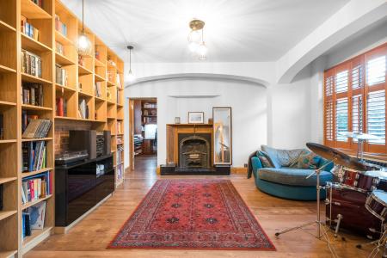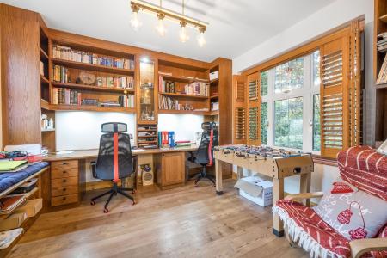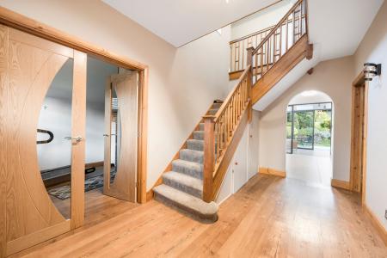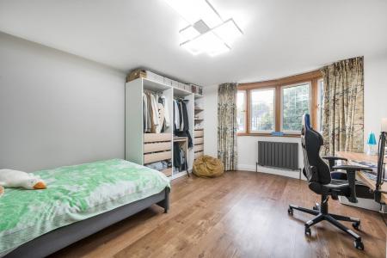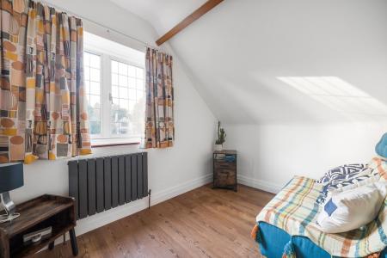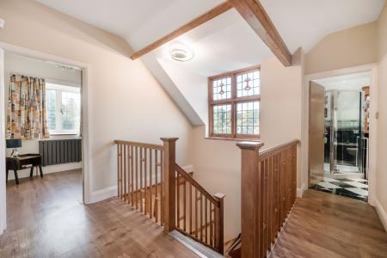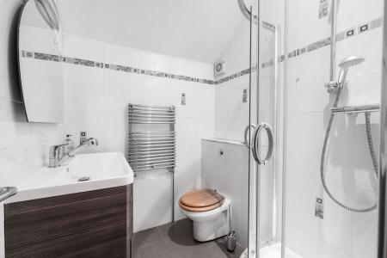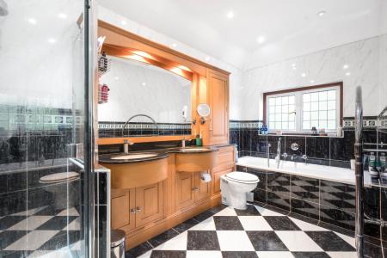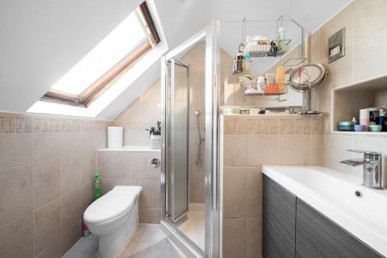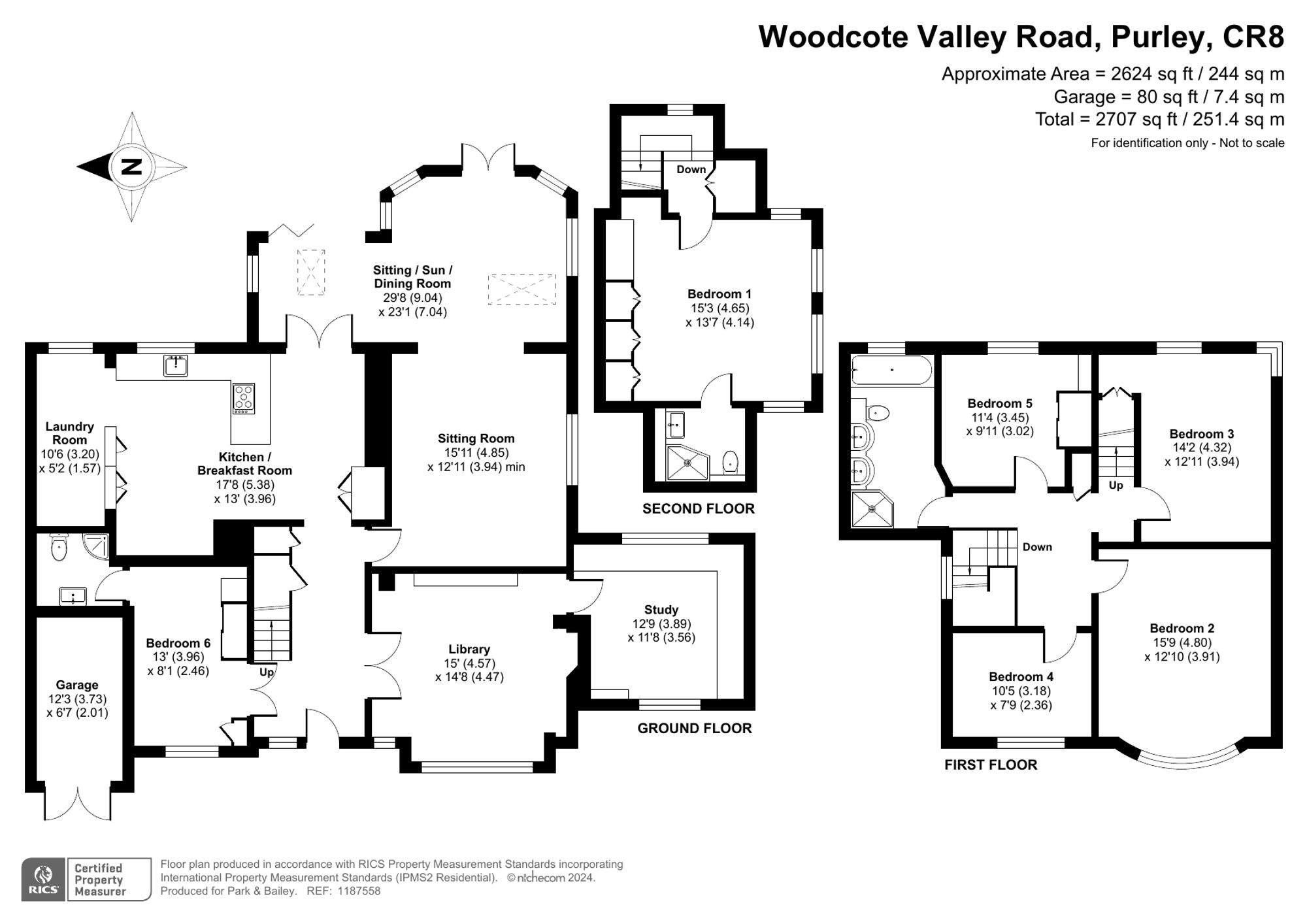- Beautiful Detached Home
- 5-6 Bedrooms
- 4-5 Reception Rooms
- Plot of Approx 0.3 Acre
- 3 Bathrooms
- Planning Consent for Large Extension
- Fabulous Landscaped Garden
- In and Out Horseshoe Style Driveway
- Highly Regarded Location
- Newly Renovated, Fabulous Fitted Kitchen
6 Bedroom Detached House for sale in Purley
The home is approached via a sweeping in-and-out driveway, providing parking for several cars. Spanning an impressive 2,624 square feet (244sqm) across three floors, the property offers spacious and flexible accommodation. A charming porticoed porch shelters the front entrance, with traditional stained and leaded light-glazed panels. The wide, welcoming entrance hall is flooded with light from matching stained and leaded windows, with an archway at the end drawing your eye through the house and into the beautifully landscaped garden.
On the right, contemporary partially glazed double doors lead to a cosy sitting room—perfect for curling up with a book from the fitted shelves. At the far end, you’ll find a bright dual-aspect study, complete with custom office furnishings and two workspaces—ideal for those working from home or as a study space for teenagers. On the left, a second reception room with an en-suite shower room and WC is currently used as a gym and boot room but could easily serve as an additional bedroom for a nanny or a semi-independent relative.
The expansive family room, with its exposed brick wall, inset wood-burning fire, and light wood flooring, exudes cool Scandi-chic vibes. Opened up to the sunroom, this space is now a fabulous formal dining area with folding doors that open out onto the mature garden—a perfect spot for entertaining or enjoying a quiet morning coffee. Stylish Crittall-style doors lead back into the sleek, Newley renovated, fully-fitted kitchen with Neff Kitchen appliances and breakfast room, complete with a separate utility area.
Upstairs, a broad staircase with original decorative balustrades takes you to the first-floor landing, illuminated by a large stained glass window. This floor offers four generously sized bedrooms, each featuring wood-effect flooring, as well as a spacious family bathroom with Deco-style fittings, twin hand basins, a double-ended bath, and a separate shower enclosure. On the top floor, a light-filled landing with eaves storage leads to the grand double bedroom, which boasts custom-made wardrobes and an en-suite shower room.
Outside, the front garden is bordered by a red brick wall and wrought-iron railings, with two brick-pillared entrances leading to the block-paved carriage driveway. A small attached garage offers convenient storage for bicycles or motorbikes, while mature hedging and a variety of shrubs provide privacy. The beautifully landscaped rear garden features a terraced lawn, well-stocked flowerbeds, and a paved patio—ideal for al fresco dining. Steps lead up to a secluded ‘secret garden,’ complete with a large decked area—the perfect spot to enjoy a summer evening with friends.
With planning permission granted in February 2022 for a two-storey side extension, two-storey rear extension, and single-storey side and front extensions (Planning Reference 21/03729/HSE), this property offers incredible potential to create a truly extraordinary home.
London Borough of Croydon Council Tax Band G
As part of the service we offer, we may recommend ancillary services to you which we believe will help your property transaction. We wish to make you aware that should you decide to proceed we will receive a referral fee. This could be a fee, commission, payment or other reward. We will not refer your details unless you have provided consent for us to do so. You are not under any obligation to provide us with your consent or to use any of these services, but where you do, you should be aware of the following referral fee information. You are also free to choose an alternative provider.
Cook Taylor Woodhouse - £200
Taylor Rose -£210
Energy Efficiency Current: 62.0
Energy Efficiency Potential: 74.0
Important information
This is not a Shared Ownership Property
This is a Freehold property.
Property Ref: b87856d8-268c-4ad7-b319-02ff720bbe76
Similar Properties
4 Bedroom Detached House | Offers in excess of £1,000,000
Welcome to this exquisite four-double bedroom detached family home, brimming with charm and character. Nestled on a subs...
5 Bedroom Detached House | Guide Price £950,000
Discover the charm of this stunning 5-bedroom detached house, nestled on a tree-lined street in South Wallington. The pr...
5 Bedroom Detached House | Offers in excess of £950,000
A true delight! Welcome to this fabulous five-bedroom detached family home, situated in the popular Hartley area of Purl...
4 Bedroom Detached House | Offers in excess of £1,200,000
How much is your home worth?
Use our short form to request a valuation of your property.
Request a Valuation
