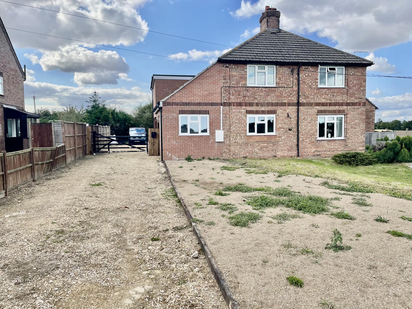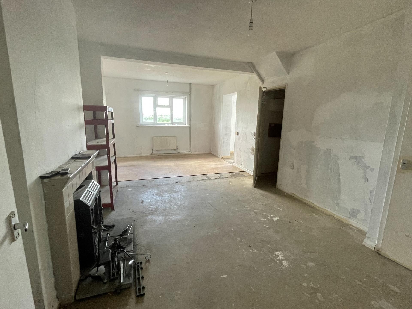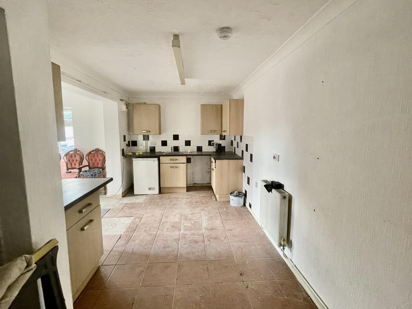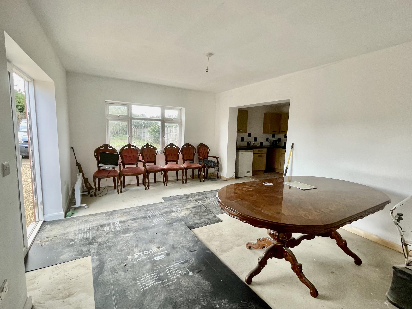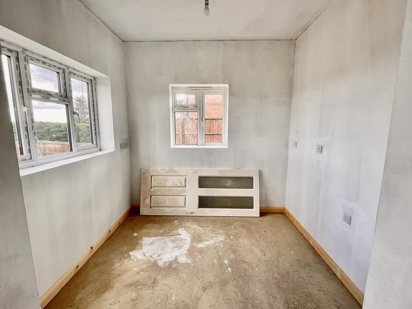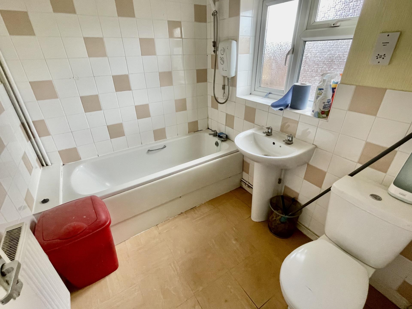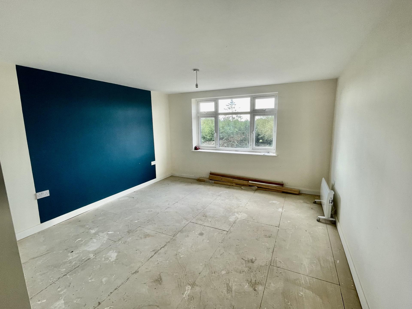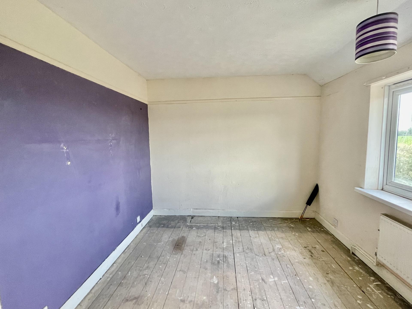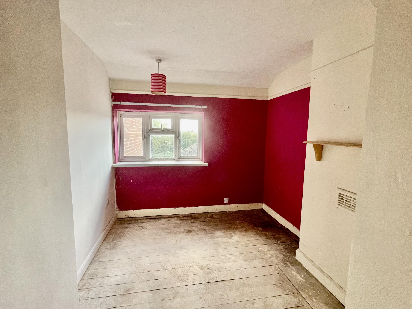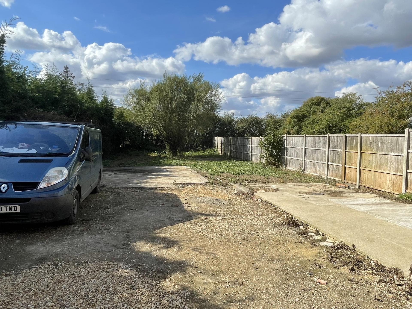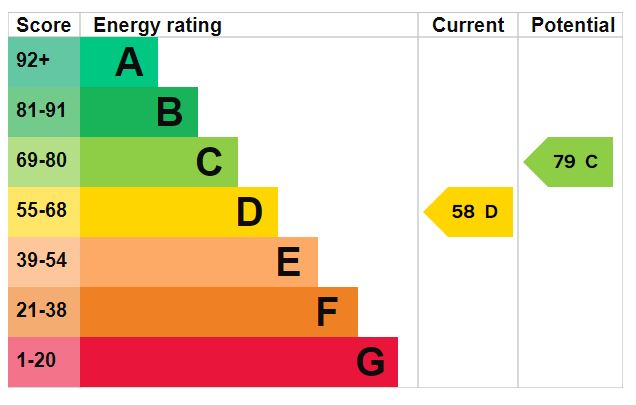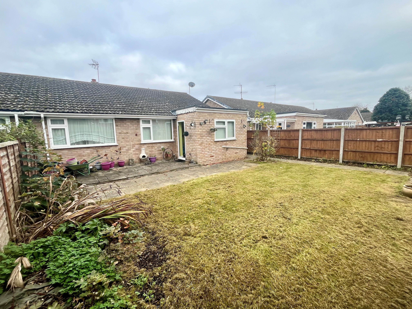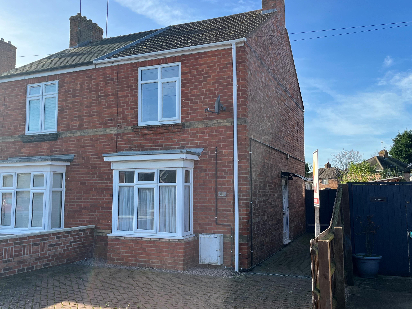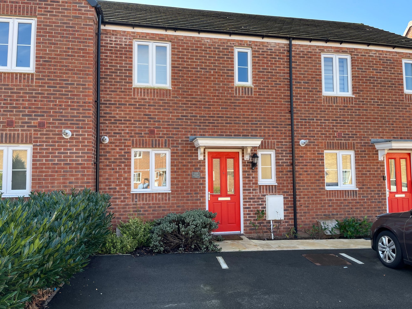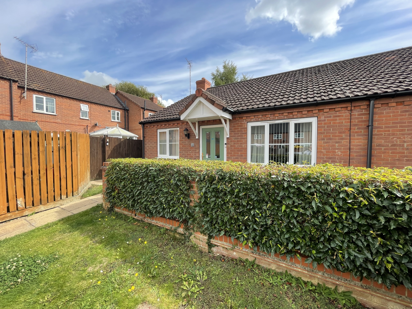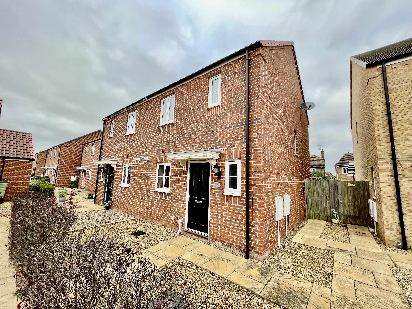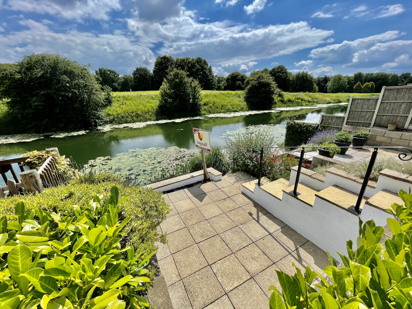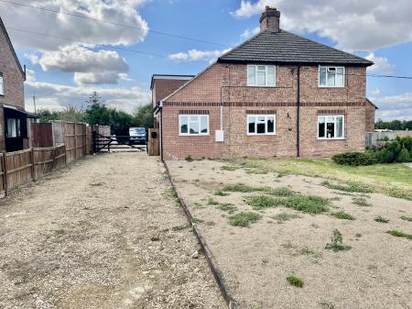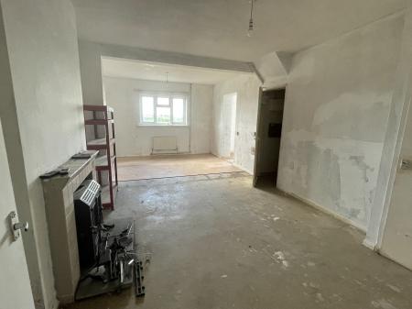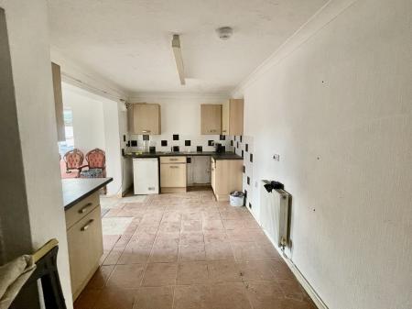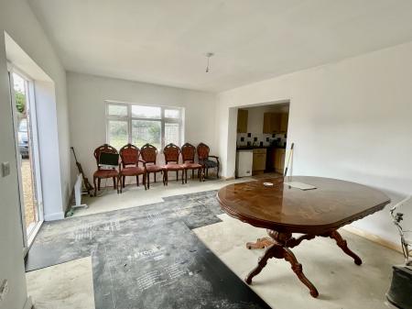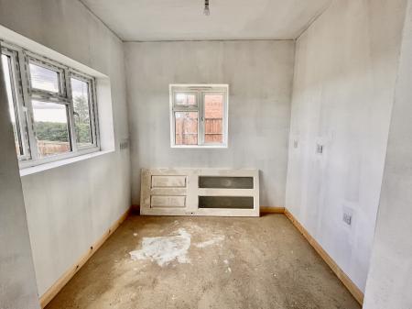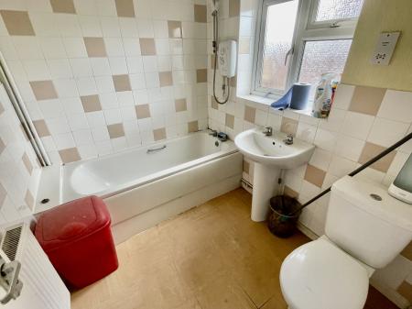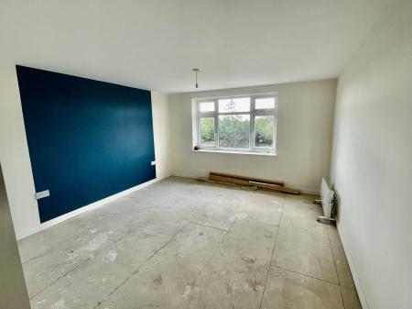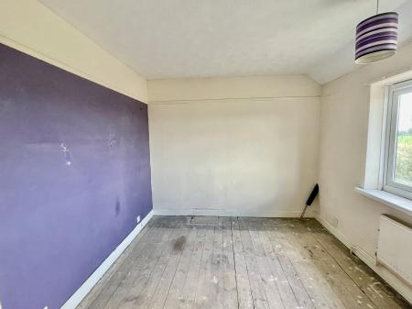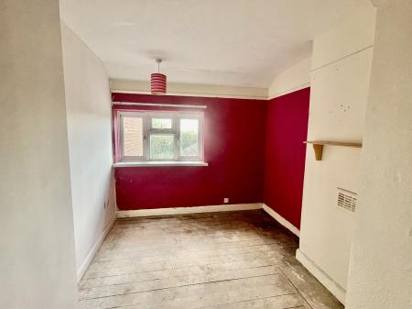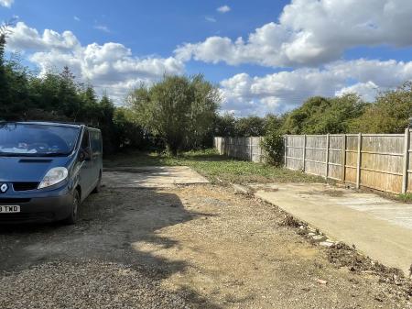- Extended Property
- Ample Off-Road Parking
- No Chain
- 3 Bedrooms
- Viewing Recommended
3 Bedroom Semi-Detached House for sale in Quadring Fen
2 BECK BANK Deceptively spacious, recently extended, 3 bedroom semi-detached house in a village location. Accommodation comprising entrance hallway, lounge, kitchen diner, family room, snug/study and bathroom to the ground floor; 3 bedrooms to the first floor. Extensive off-road parking, mature gardens. No onward chain.
ACCOMMODATION Composite obscured glazed door to the side elevation leading into:
ENTRANCE HALLWAY 5' 1" x 10' 6" (1.57m x 3.21m) Textured ceiling, centre light point, access to loft space, smoke alarm, radiator, staircase rising to first floor, door to:
FAMILY BATHROOM 7' 5" x 5' 11" (2.28m x 1.82m) Obscured UPVC double glazed window to the side elevation, coved and textured ceiling, centre light point, extractor fan, part tiled walls, radiator, fitted with a three piece suite comprising low level WC, pedestal wash hand basin, bath with shower curtain and rail with fitted Triton power shower over.
From the Entrance Hallway leading into:
LOUNGE 22' 4" x 12' 1" (6.83m x 3.69m) UPVC double glazed window to the front elevation, coved and textured ceiling, 2 centre light points, radiator, fitted open Parkray fire set on tiled hearth, TV point, understairs storage cupboard housing electric consumer unit (recently fitted), square arch into:
SNUG/STUDY 8' 11" x 8' 9" (2.74m x 2.69m) UPVC double glazed window to the side and front elevations, skimmed ceiling, centre light point.
From the Lounge a door leads into:
KITCHEN DINER 8' 8" x 17' 10" (2.66m x 5.45m) Coved and textured ceiling, centre strip light, smoke alarm, access to loft space, double radiator, tiled flooring, fitted with a range of base and eye level units with work surfaces over, tiled splashbacks, inset stainless steel sink with taps, space and plumbing for washing machine, space for fridge freezer, square arch into:
FAMILY ROOM 12' 2" x 16' 11" (3.72m x 5.18m) UPVC double glazed window to the rear elevation, UPVC double glazed sliding French doors to the side elevation, skimmed ceiling, centre light point.
From the Entrance Hallway staircase rises to:
FIRST FLOOR LANDING Textured ceiling, centre light point, smoke alarm, door into:
LOBBY 6' 0" x 9' 5" (1.84m x 2.89m) Textured ceiling, centre light point, storage alcove with shelving, square arch into:
MASTER BEDROOM 12' 5" x 18' 1" (3.79m x 5.53m) UPVC double glazed window to the rear elevation, skimmed ceiling, centre light point, walk-in wardrobe (0.96m x 2.35m).
BEDROOM 2 9' 5" x 12' 0" (2.88m x 3.66m) UPVC double glazed window to the front elevation, textured ceiling, centre light point, radiator.
BEDROOM 3 8' 7" x 12' 5" (2.64m x 3.81m) UPVC double glazed window to the rear elevation, textured ceiling, centre light point, access to loft space, double radiator, storage cupboard off housing hot water cylinder with slatted shelving.
SERVICES Solid fuel central heating with back boiler system, mains electricity and water. Shared treatment plant for drainage.
DIRECTIONS From Spalding proceed in a northerly direction along Pinchbeck Road, continue through Pinchbeck and Surfleet and on to Gosberton. Turn left off the main road into Gosberton High Street, proceed through the village and on to Quadring turning left at the crossroads into Town Drove. Proceed without deviation over the level crossing, then straight on at the crossroads into North Drove. Continue for a mile or so veering left at the sharp 90 degree bend, into Quadring Fen and the property is situated on the left hand side.
Important information
Property Ref: 58325_101505014426
Similar Properties
2 Bedroom Semi-Detached Bungalow | £179,950
Tastefully appointed extended semi-detached bungalow in popular residential location. Established rear gardens, driveway...
3 Bedroom Semi-Detached House | £179,500
Traditional semi-detached red brick house with block paved driveway/off-road parking, UPVC windows and gas central heati...
2 Bedroom Terraced House | £179,000
Modern 2 bedroom terraced house with allocated parking immediately outside. Entrance hall, cloakroom, kitchen and lounge...
2 Bedroom Terraced Bungalow | £180,000
Well presented 2 bedroom semi-detached bungalow situated on the edge of town. Accommodation comprising entrance hallway,...
2 Bedroom Semi-Detached House | £180,000
2 bedroom semi-detached house with accommodation comprising entrance hall, lounge diner, cloakroom and kitchen to the gr...
Seas End Road, Surfleet Seas End
2 Bedroom Terraced House | £185,000
Delightful setting backing on to the River Glen with fishing and boating opportunities. Well presented two bedroom terra...

Longstaff (Spalding)
5 New Road, Spalding, Lincolnshire, PE11 1BS
How much is your home worth?
Use our short form to request a valuation of your property.
Request a Valuation
