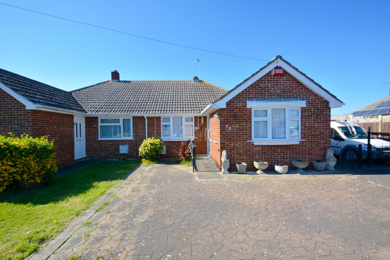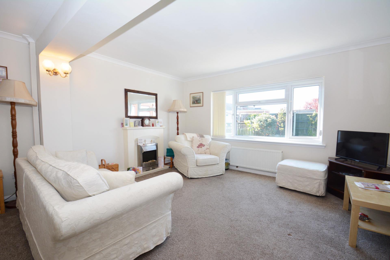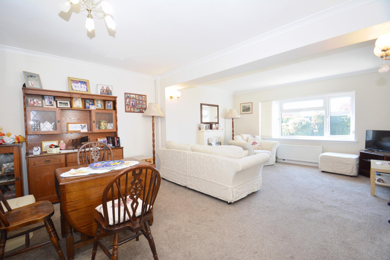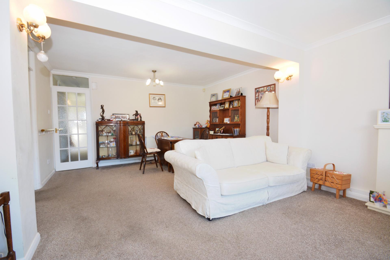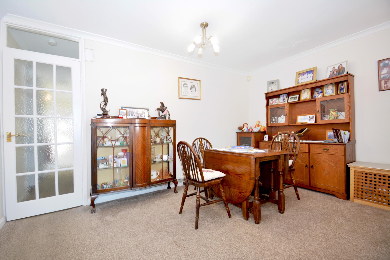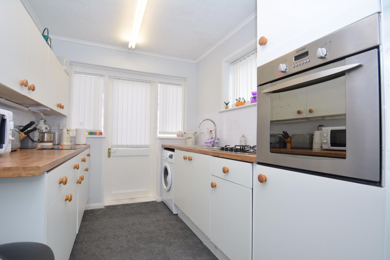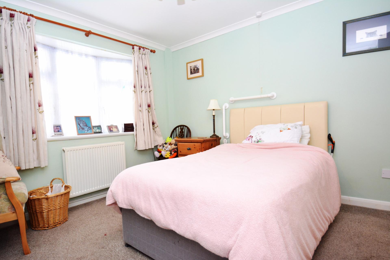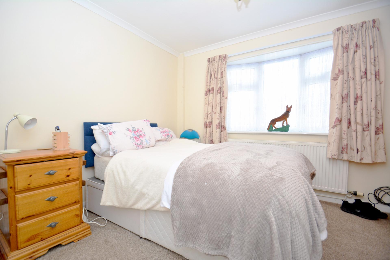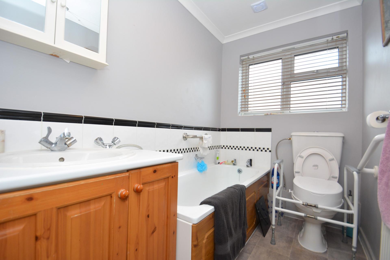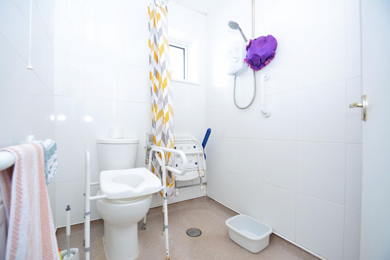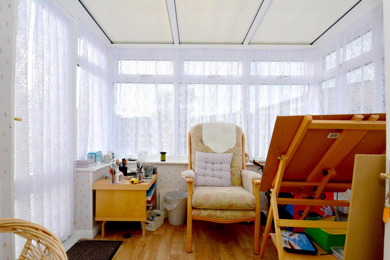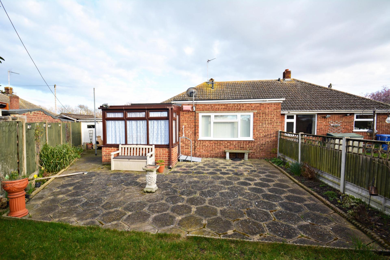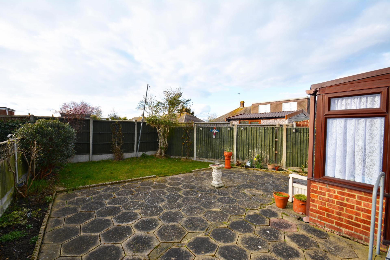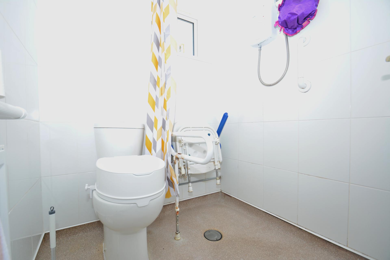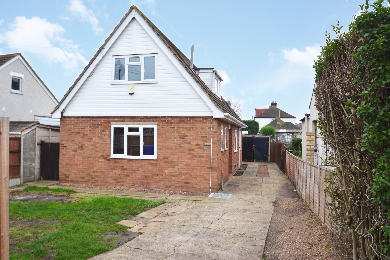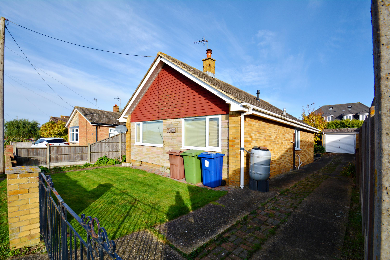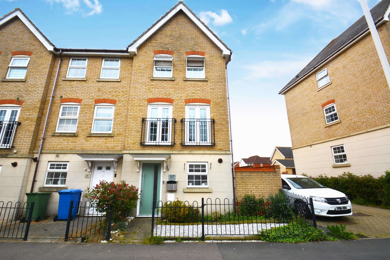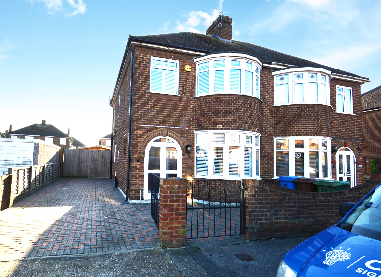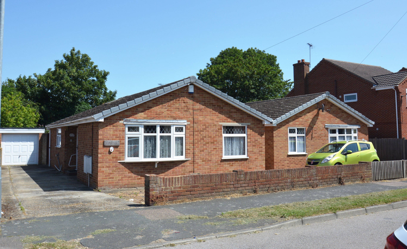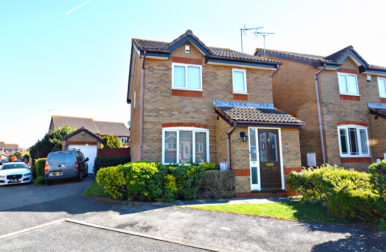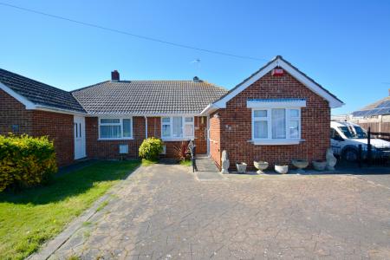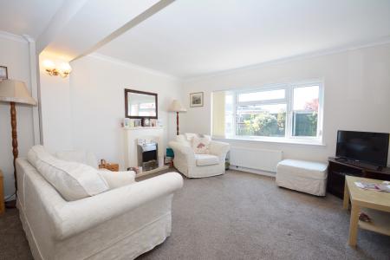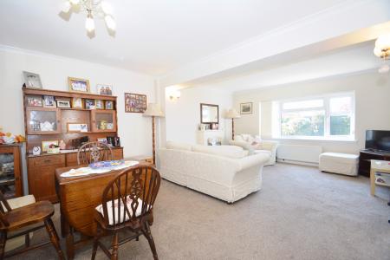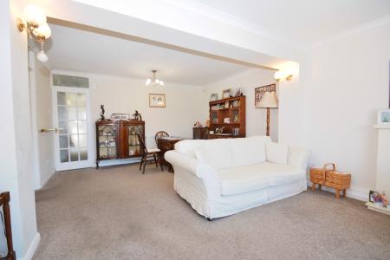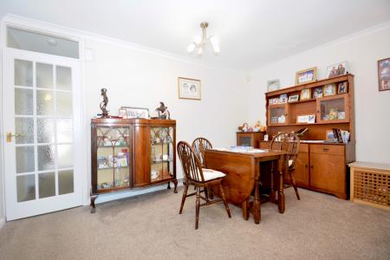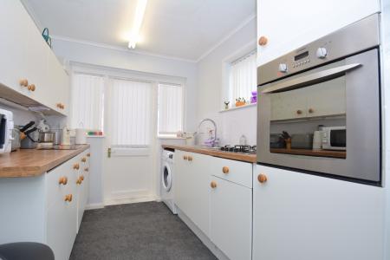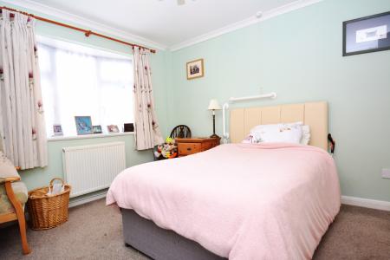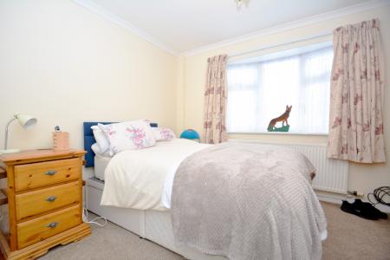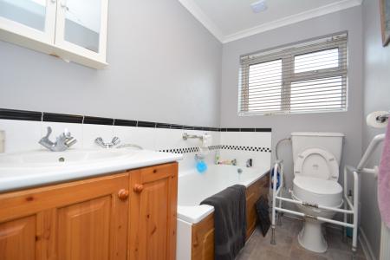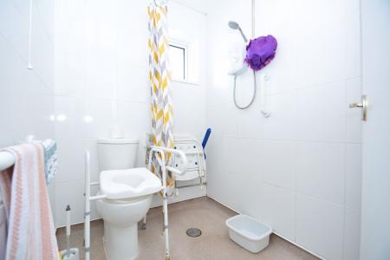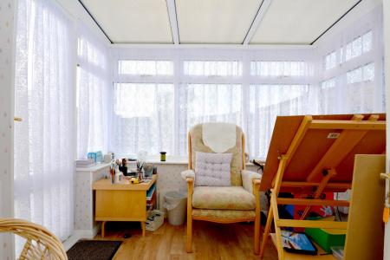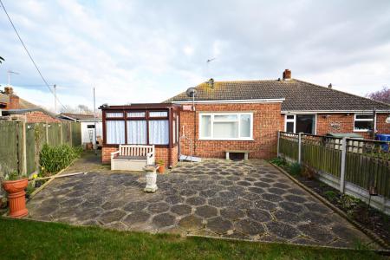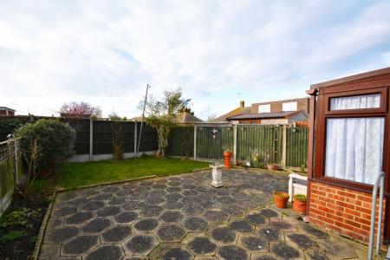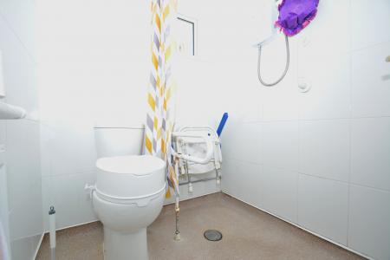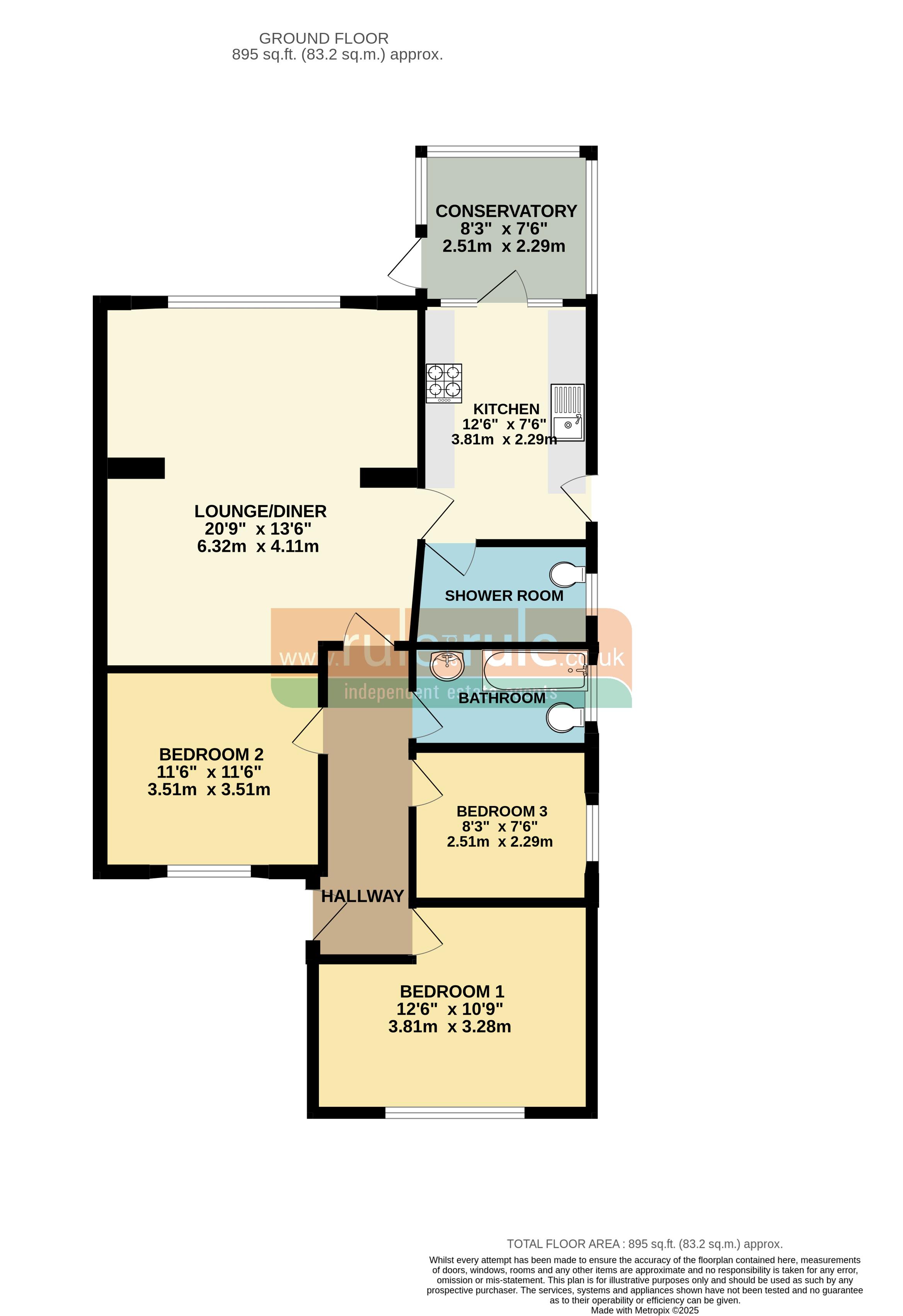- 3 bedroom semi detached bungalow with No Chain!
- Gas fired central heating
- uPVC double glazing
- Fitted kitchen
- Wet room and separate family bathroom
- Conservatory to rear
- Plenty of off street parking and an attached single garage.
- Call Mark or Shannon to book your viewing.
- EPC RATING tbc
3 Bedroom Bungalow for sale in Queenborough
Rule & Rule delighted to offer this vacant 3 bed semi detached chalet bungalow situated in the ever popular Foxley Road, Queenborough.
This potential family or retirement home offers surprisingly spacious accommodation having been extended out back. The property has uPVC double glazing, gas fired central heating, a fitted kitchen , spacious extended lounge-diner, family bathroom and a separate wet room.
Outside is ample off street parking along with an attached single garage to side and a lawn garden to rear with patio and fenced perimeter. Best of all, there is no onward chain to hold you up!
Contact Mark or Shannon to book your escorted viewing.
Double glazed door to...
Entrance Hall
Cupboard containing Worcester gas combi boiler for hot water and central heating, door to...
Bedroom 2
11' 6'' x 11' 6'' (3.50m x 3.50m)
Double glazed bow window, carpet, radiator panel.
Bedroom 3
8' 3'' x 7' 6'' (2.51m x 2.28m)
Carpet, uPVC double glazed window, radiator panel, coved ceiling.
Bathroom
Enamel bath, vanity wash hand basin, storage cupboard, radiator panel, vinyl floor, double glazed window .
Bedroom 1
12' 6'' x 10' 9'' (3.81m x 3.27m)
Carpet, double glazed bow window, radiator panel.
Lounge/Diner
20' 9'' x 13' 6'' (6.32m x 4.11m)
Carpet, 2 x radiator panel, uPVC double glazed window over looking garden, feature fire place, cove ceiling.
Kitchen
12' 6'' x 7' 6'' (3.81m x 2.28m)
Wall and floor cabinets as fitted, stainless steel, built in stainless steel gas hob and oven, radiator panel, work surface space, double glazed window, double glazed door to side. door to...
Shower Room
Wet room style with electric shower, low level WC, uPVC double glazed window, radiator panel.
Conservatory
8' 3'' x 7' 6'' (2.51m x 2.28m)
Vinyl floor, double glazed to 3x sides, poly carbonate roof, radiator panel, power points, double glazed door to garden.
Outside
Paved off street parking to front for 3 x cars. further gated driveway for 1x car leading to attached precast single garage. Side access to rear garden with patio and lawn.
Important Information
- This is a Freehold property.
Property Ref: EAXML10812_12626225
Similar Properties
3 Bedroom Chalet | Offers in excess of £310,000
Rule & Rule are delighted to offer this vacant 3 bedroom detached chalet bungalow, ideally situated just a short drive f...
2 Bedroom Bungalow | Offers in excess of £310,000
Take a look at this vacant 2 bedroom detached bungalow situated in one of Minster's more popular roads, just a short dri...
3 Bedroom End of Terrace House | Asking Price £299,995
BIGGER GARDEN AND NO CHAIN! Take a look at this spacious 3 storey end terraced town house situated on a modern developme...
3 Bedroom House | Offers in excess of £315,000
Take a look at this well presented and extended 3 bed 1930s semi detached house located on the sought after St. Helens R...
3 Bedroom Bungalow | Guide Price £325,000
VACANT DETACHED BUNGALOW! Rule and Rule are delighted to offer for sale this good sized 3 bedroom detached bungalow situ...
3 Bedroom House | Asking Price £325,000
Presenting this well-maintained three-bedroom detached house with detached garage, located in the highly sought-after "R...
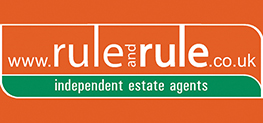
Rule & Rule Estate Agents (Sheerness)
37 Broadway, Sheerness, Kent, ME12 1AD
How much is your home worth?
Use our short form to request a valuation of your property.
Request a Valuation
