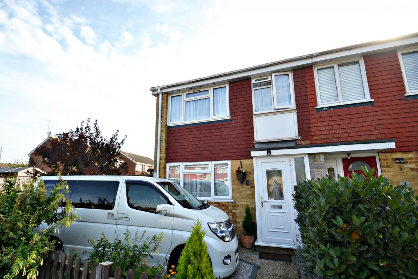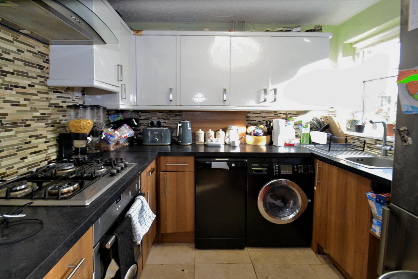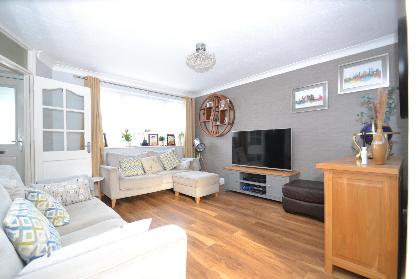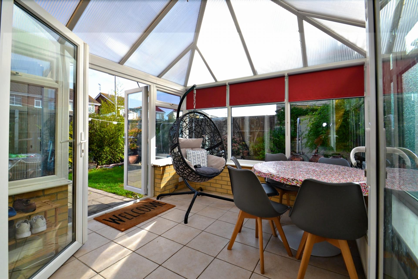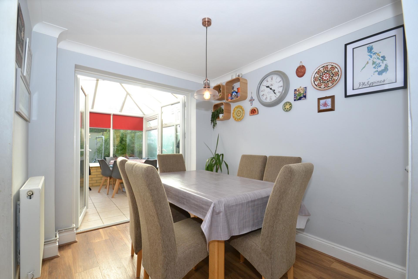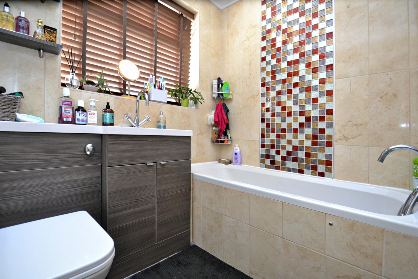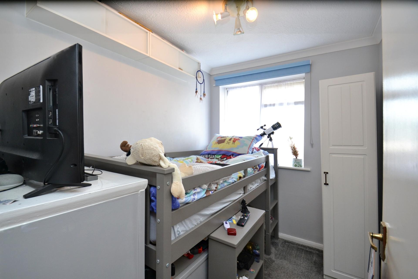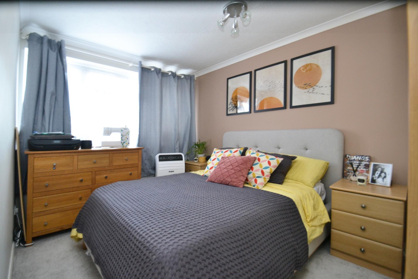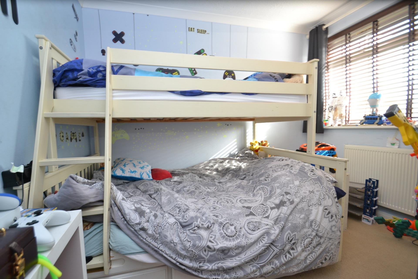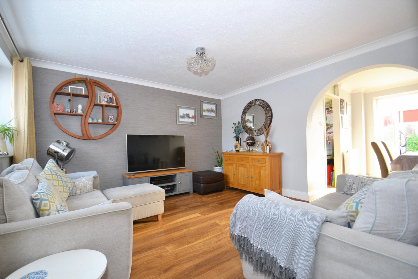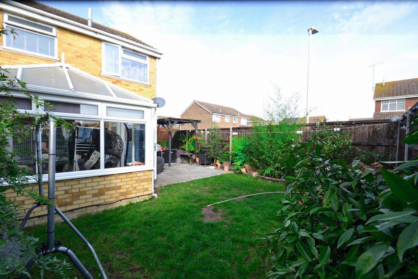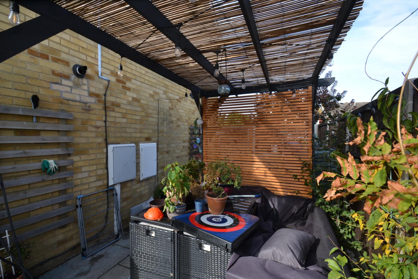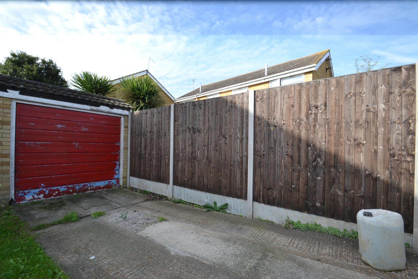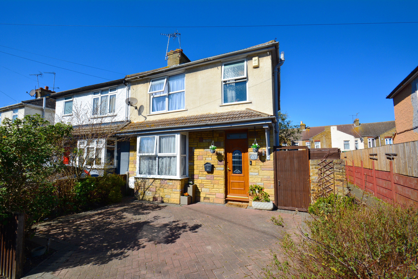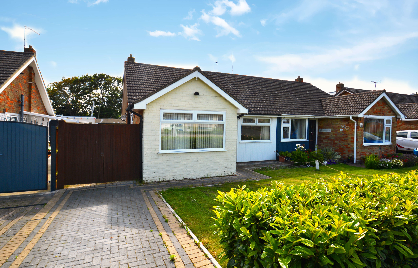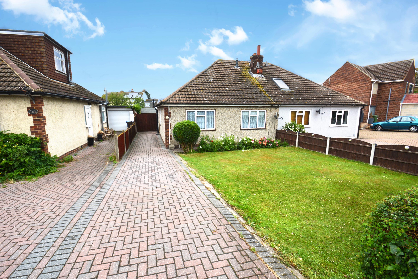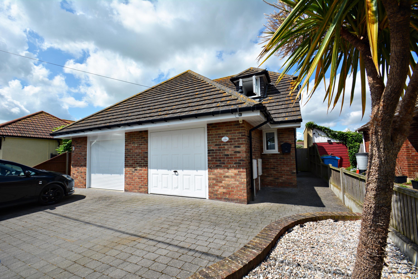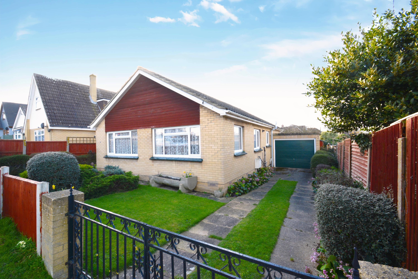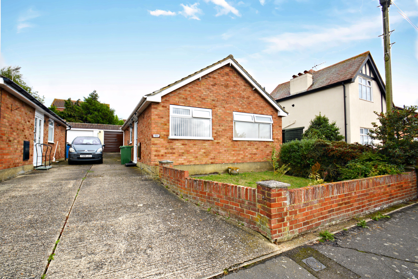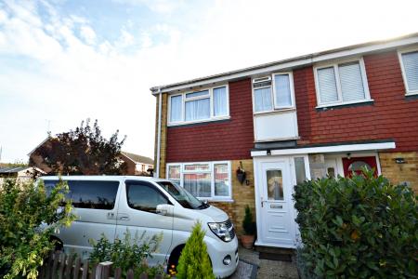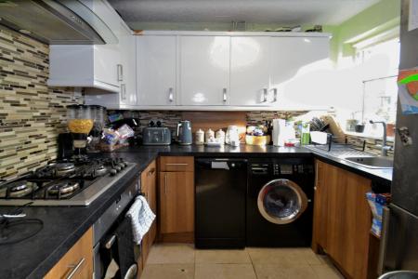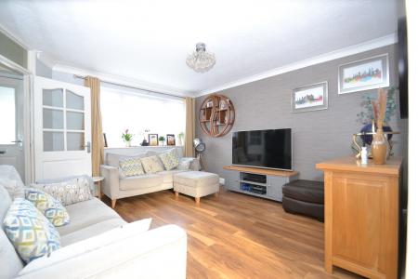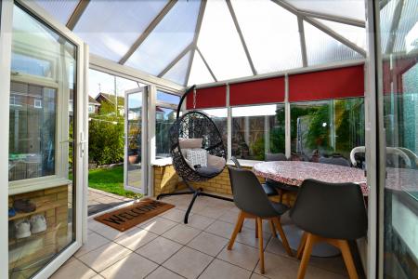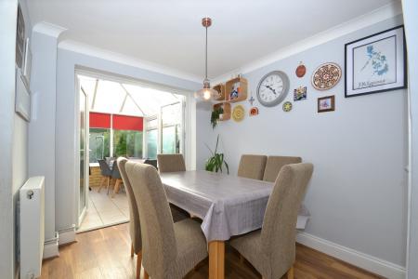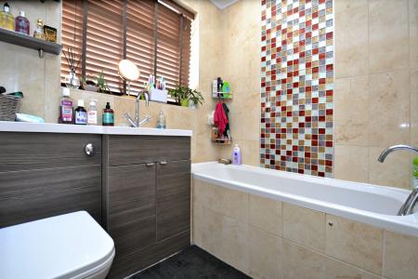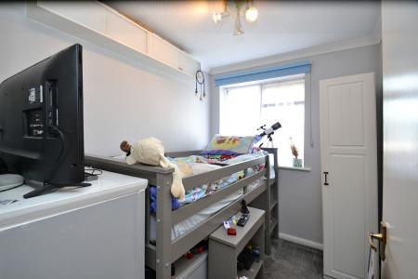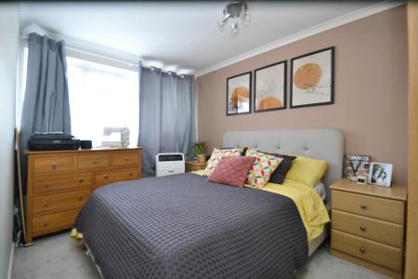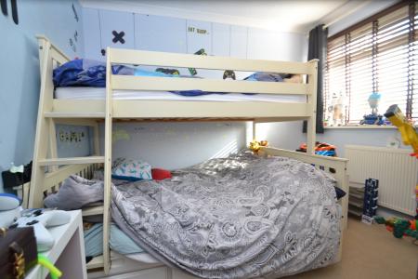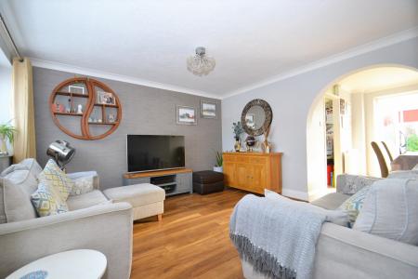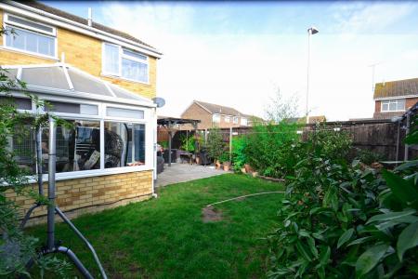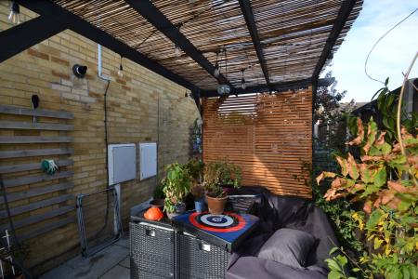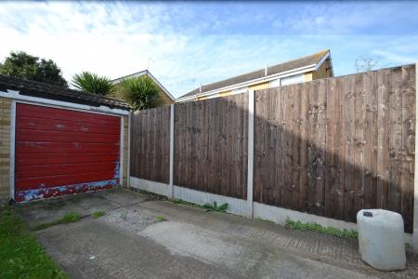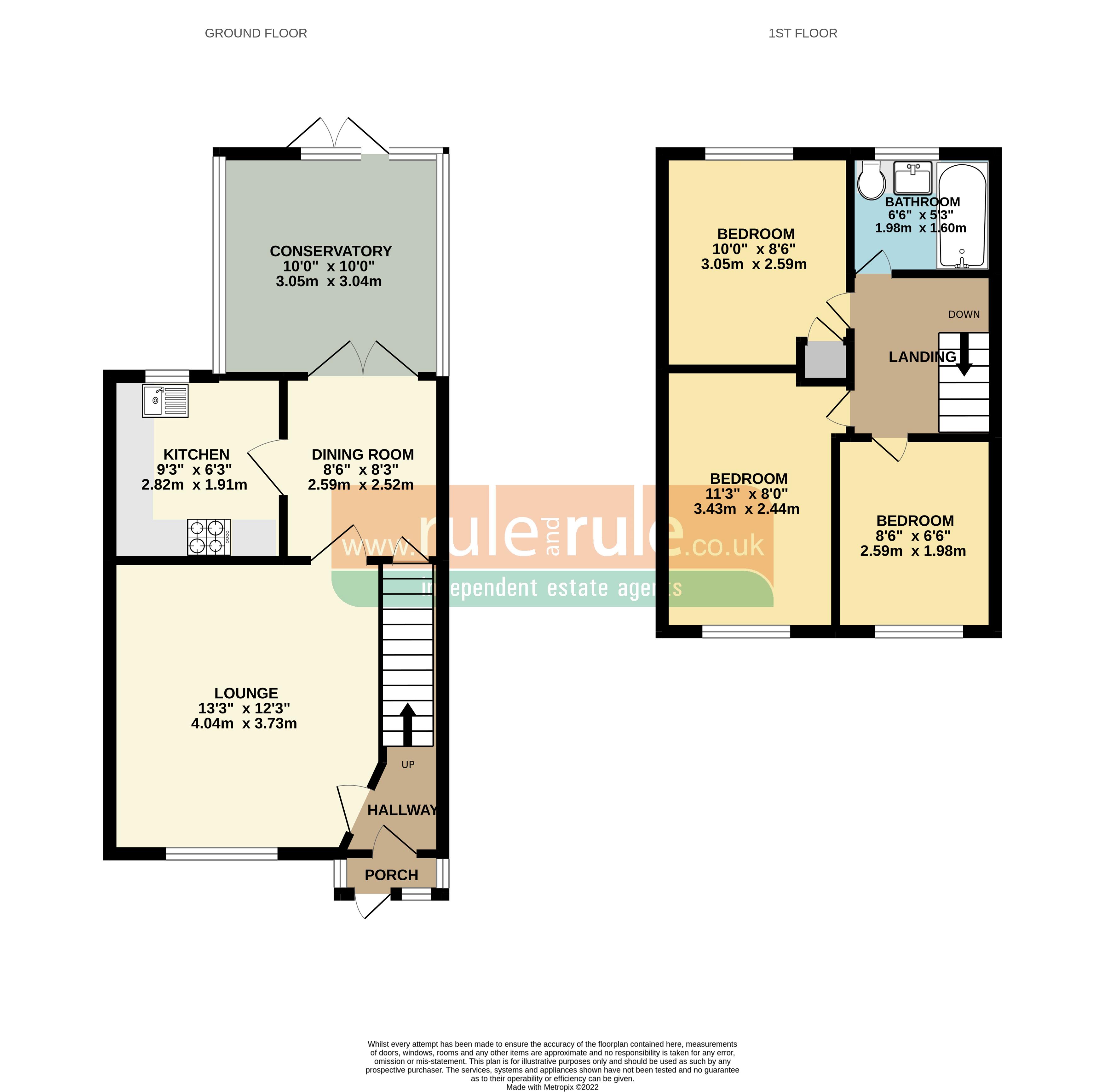- 3 bedroom semi detached house in a hugely popular location
- Gas central heating
- uPVC double glazing
- Fitted kitchen and modern bathroom
- Off street parking to front
- Detached garage to rear
- Close to shops, schools and transport links
- Call Mark or Craig to book your viewing
3 Bedroom House for sale in Queenborough
Rule & Rule are delighted to offer this 3 bedroom semi detached house situated in the historic seaside town of Queenborough. This property is ideal for families with playgrounds, Primary school, shops, restaurants and Queenborough Creek to enjoy. With a new development and continued regeneration underway, the town is quickly becoming ever more popular.
The property has 3 good sized bedrooms with a family bathroom to the first floor. There's a modern fitted kitchen with a integrated electric oven and gas hob, a space for a washing machine and fridge freezer and a separate dining room. To the rear is a uPVC double glazed conservatory. The property further benefits from gas fired central heating and double glazing throughout.
Outside is off street parking to front, to the rear a lawn garden and access to a detached single garage to the rear.
Call Mark or Craig to arrange your viewing.
Door to..
Double glazed door to..
Entrance Porch
Door to stairs, door to lounge.
Lounge
12' 3'' x 13' 3'' (3.73m x 4.04m)
Laminate flooring, double glazed window, radiator panel, coved ceiling, light.
Dining Room
8' 3'' x 8' 6'' (2.51m x 2.59m)
Laminate flooring, radiator panel, double glazed front doors to conservatory, coved ceiling, door to..
Kitchen
6' 9'' x 9' 3'' (2.06m x 2.82m)
Tiled flooring, oak style units, neff oven and gas hob, space for washing machine, dish washer and fridge freezer, stainless steel sink unit, partially tiled walls, double glazed window.
Conservatory
10' 0'' x 10' 0'' (3.05m x 3.05m)
Tiled floor, radiator panel.
Bathroom
5' 3'' x 6' 6'' (1.60m x 1.98m)
Tiled floor and walls, low level WC, vanity wash hand basin, panel bath, double glazed window.
Bedroom 2
8' 6'' x 10' 0'' (2.59m x 3.05m)
Carpet, radiator panel, double glazed window, built in wardrobes, storage.
Bedroom 1
8' 6'' x 11' 3'' (2.59m x 3.43m)
Built in wardrobes, double glazed window, carpet, radiator panel, spotlights, coved ceiling.
Bedroom 3
8' 6'' x 6' 6'' (2.59m x 1.98m)
Carpet, radiator panel, double glazed window, spotlights, coved ceiling.
Outside
Parking to front, driveway, garage to rear, garden, lawn, shrubs.
Important Information
- This is a Freehold property.
Property Ref: EAXML10812_11727285
Similar Properties
3 Bedroom House | Asking Price £270,000
Come and discover this nicely maintained three-bedroom semi-detached home, perfectly located in a sought-after location...
2 Bedroom Bungalow | Asking Price £270,000
Be quick to view this vacant 2 bedroom semi detached bungalow situated in the ever popular Rosemary Avenue, just a short...
2 Bedroom Bungalow | Offers in excess of £270,000
Take a look at this spacious 2/3 bedroom semi-detached bungalow, situated in sought after Minster Road. The property...
2 Bedroom House | Offers in excess of £275,000
2 BED LUXURY FINISHED SEMI WITH NO CHAIN!! Situated in the ever popular village of Eastchurch is this very smart 2 bedro...
3 Bedroom Bungalow | Offers in excess of £275,000
VACANT DETACHED BUNGALOW! Rule and Rule are delighted to offer for sale this good sized 3 bedroom detached bungalow si...
2 Bedroom Bungalow | Offers in region of £280,000
Take a look at this 2 bed detached bungalow situated on a popular road, close to shops and amenities. This double glaz...
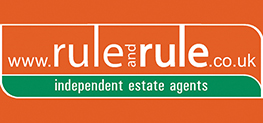
Rule & Rule Estate Agents (Sheerness)
37 Broadway, Sheerness, Kent, ME12 1AD
How much is your home worth?
Use our short form to request a valuation of your property.
Request a Valuation
