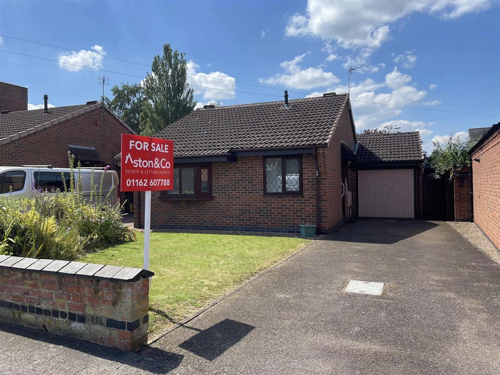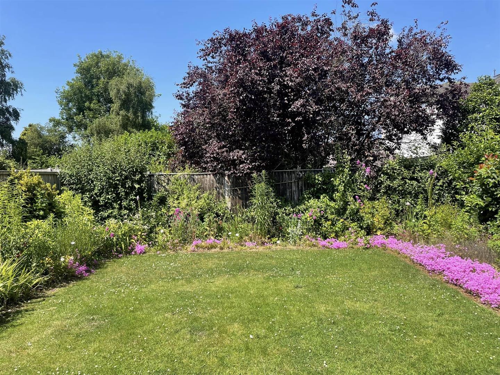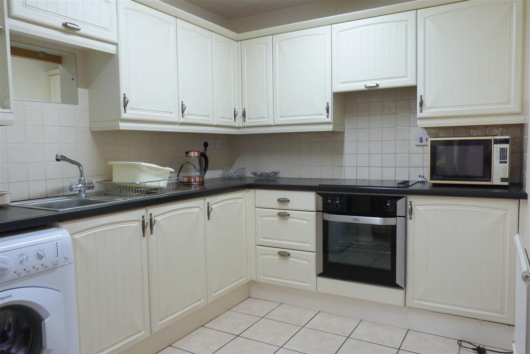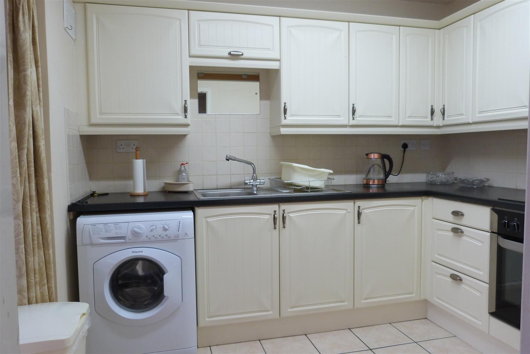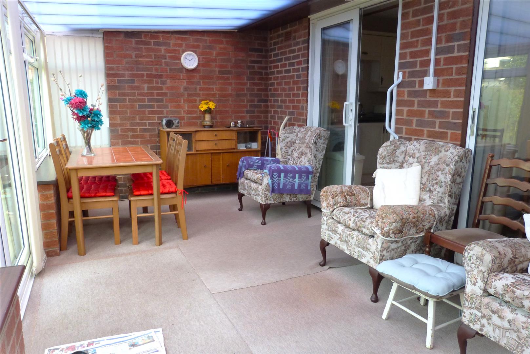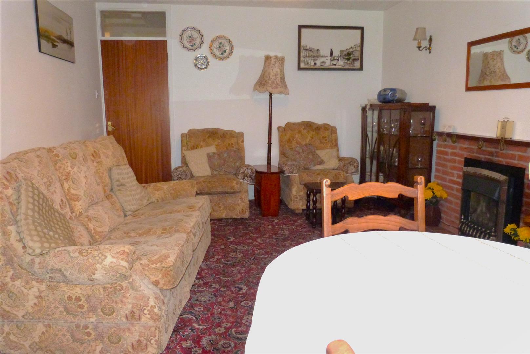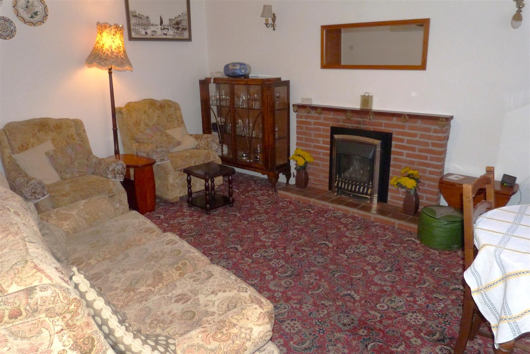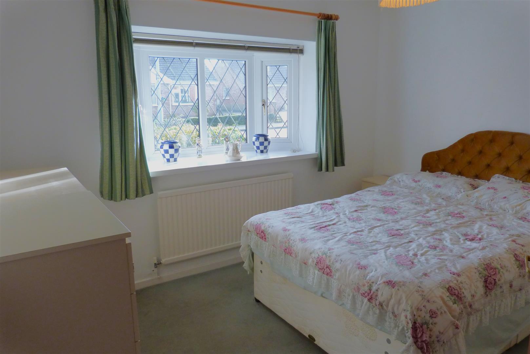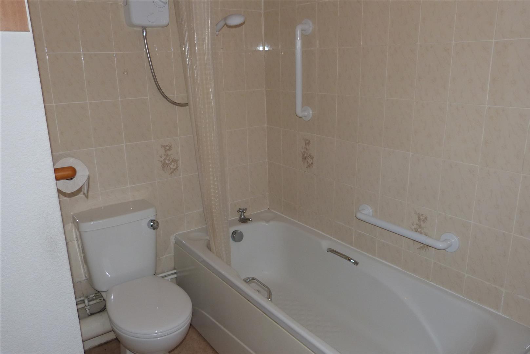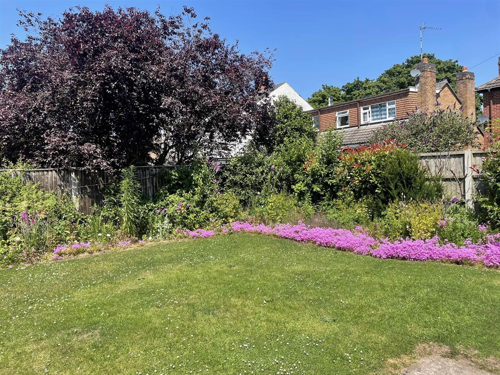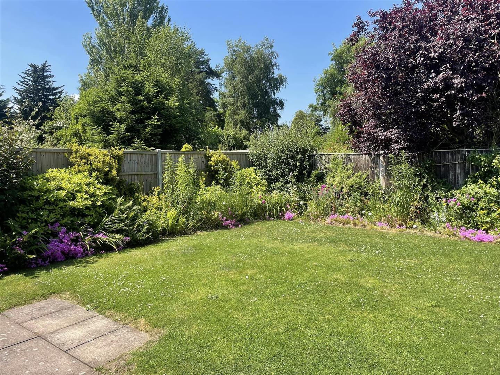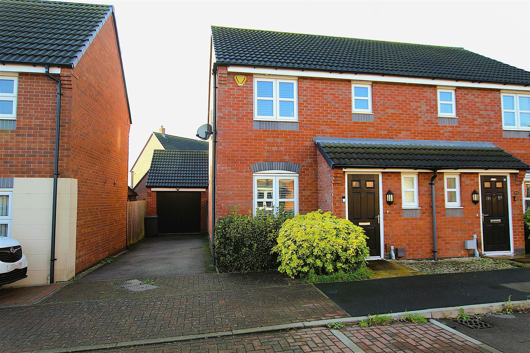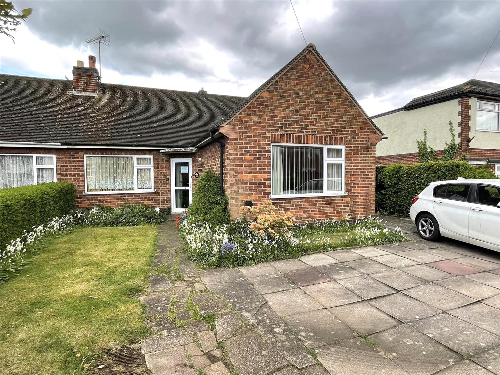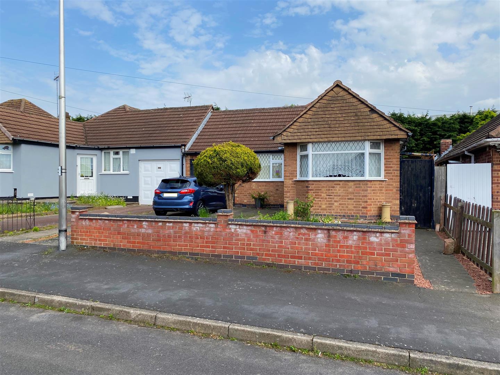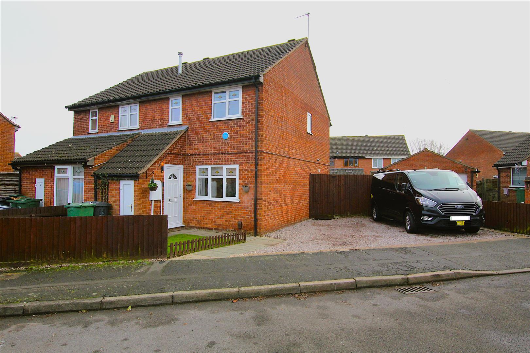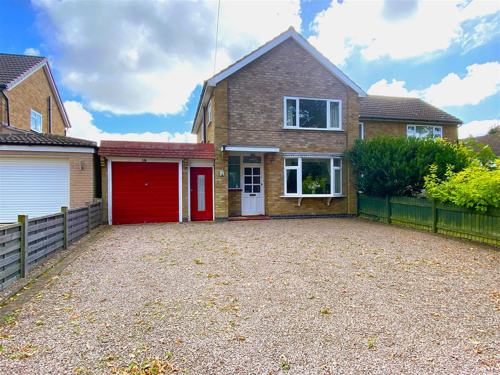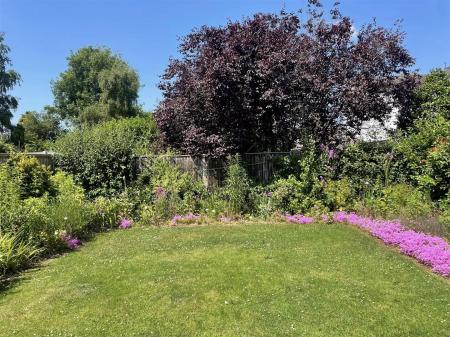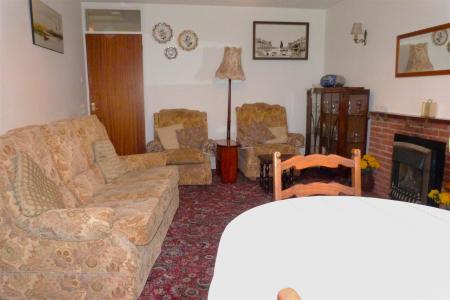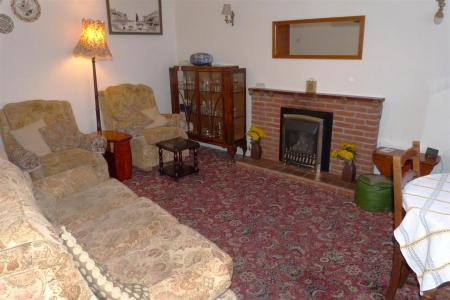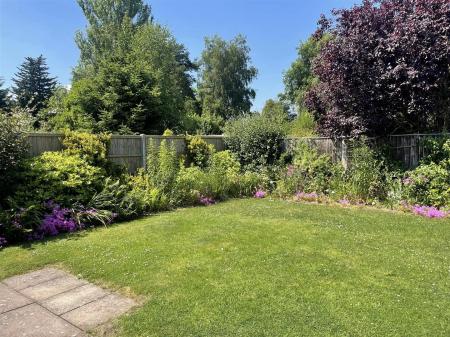- Deceptively Spacious Detached Bungalow
- Village Location
- Two Double Bedrooms
- Lounge-Diner & Conservatory
- Front & Rear Gardens
- Garage & Parking
- Viewing Essential
- EPC Rating D, Freehold, Council Tax Band C
- No Upward Chain
2 Bedroom Detached Bungalow for sale in Queniborough
NO UPWARD CHAIN Set in the popular village of Queniborough, this deceptively spacious detached bungalow is must view for potential buyers. The accommodation briefly consists of, entrance hall, a spacious lounge-diner, conservatory, kitchen, two double bedrooms and a bathroom. The property also benefits from, gas central heating, upvc double glazing, front and rear gardens, garage and parking. Viewing is strictly by appointment only.
Location - The property is located in the picturesque Conservation village of Queniborough, Known for its unspoilt village centre and period cottages. The village itself offers a local primary school, parish church, two public houses, a village store/post office and butchers with a wider range of local amenities found at nearby Syston including a railway station .Queniborough is particularly well placed for commuting to Leicester, Melton Mowbray and Loughborough.
The Property - The property is entered via a double glazed door leading into.
Entrance Hall - 3.26 x 1.30 (10'8" x 4'3") - (maximum measurements) With loft hatch, cupboard housing the boiler, store room and provides access to the following.
Lounge Diner - 3.40 x 4.55 (11'1" x 14'11" ) - With gas fire, brick surround, patio door leading to the conservatory and door to the kitchen.
Kitchen - 2.34 x 2.82 (7'8" x 9'3") - Fitted with a range of floor and wall mounted units with roll top work surfaces. The kitchen also benefits from a fitted oven, hob and extractor, sink and drainer unit and plumbing for a washing machine.
Conservatory - 2.87 x 5.6 (9'4" x 18'4" ) - With french doors leading on to the rear garden.
Bedroom One - 3.35 x 3.49 (10'11" x 11'5" ) - With half bay window to the front and fitted wardrobes.
Bedroom Two - 2.80 x 2.36 (9'2" x 7'8") - With window to the front.
Bathroom - 1.90 x 2.30 (6'2" x 7'6") - Fitted with a three piece suite comprising, low level wc, pedestal basin and bath with shower over.
Outside - To the front of the property is lawned garden with walled boundary and tarmac driveway leading to the property and garage.
To the rear is a manageable garden with patio and lawned areas with planted borders and fenced boundaries.
Garage - 5.40 x 2.59 (17'8" x 8'5" ) - With up and over door, power, light and personnel door leading to the rear.
Property Ref: 55557_32799393
Similar Properties
3 Bedroom Semi-Detached House | £275,000
Set on the Thurmaston-Leicester Border this immaculately presented semi-detached home is a must view for potential buyer...
3 Bedroom Semi-Detached Bungalow | £274,950
Set in the popular town of Syston this well proportioned, spacious three bedroom semi detached bungalow is a must view f...
2 Bedroom Detached Bungalow | £274,250
DETACHED BUNGALOW, VILLAGE LOCATION, NO CHAIN! Set in a quiet cul-de-sac in the popular village of Thurmaston this well...
2 Bedroom Bungalow | £280,000
Set on the Thurmaston-Rushey Mead border this well-presented link detached bungalow is a must view for potential buyers....
Winterton Close, Thurmaston, Leicester
3 Bedroom House | £280,000
SEMI DETACHED FAMILY HOME, POTENTIAL TO EXTEND & NO UPWARD CHAIN!!Set in the popular village of Thurmaston this well pre...
Park Hill, Gaddesby, Leicester
3 Bedroom Semi-Detached House | £290,000
SPACIOUS FAMILY HOME, THREE GENEROUS BEDROOMS, NO UPWARD CHAIN!Aston and co are delighted to offer to market this semi d...

Aston & Co (Syston)
4 High Street, Syston, Leicestershire, LE7 1GP
How much is your home worth?
Use our short form to request a valuation of your property.
Request a Valuation
