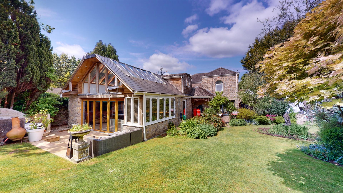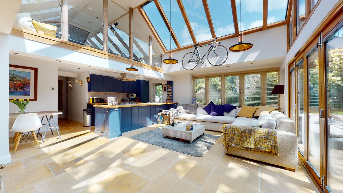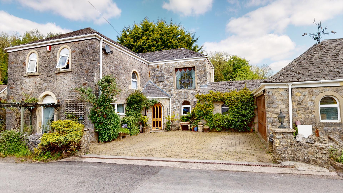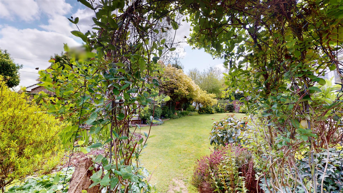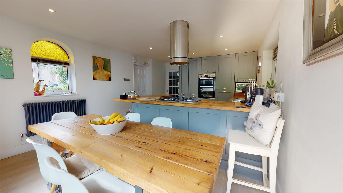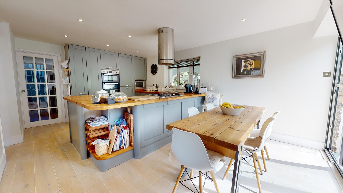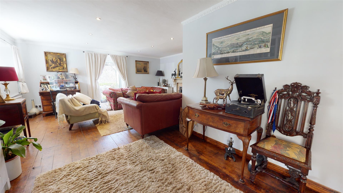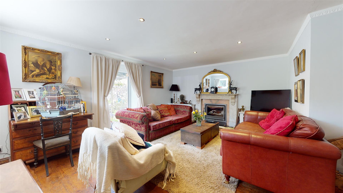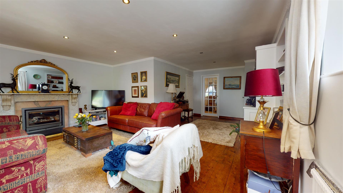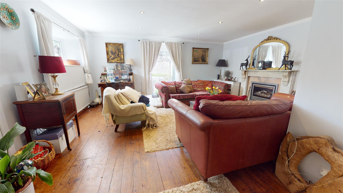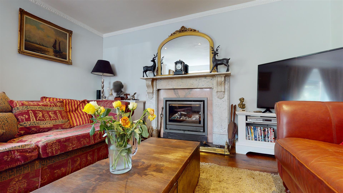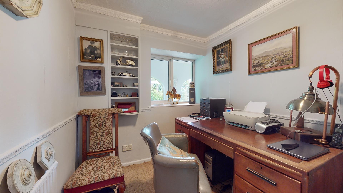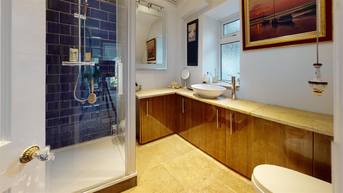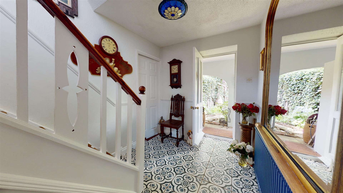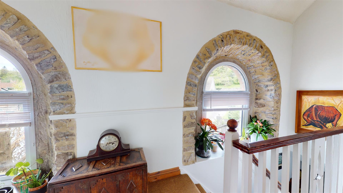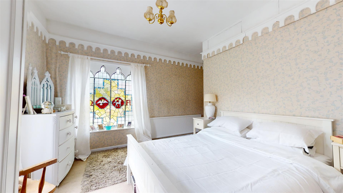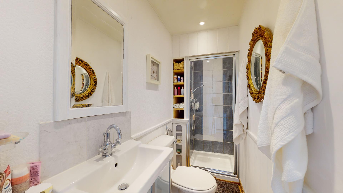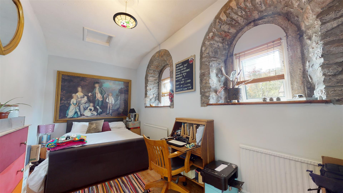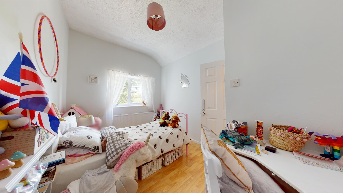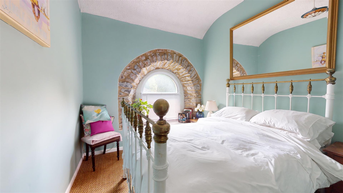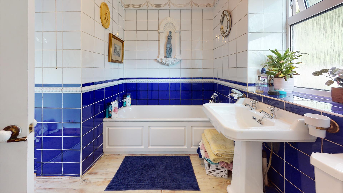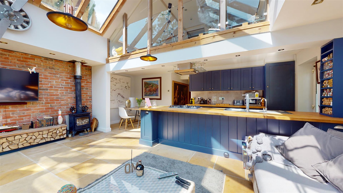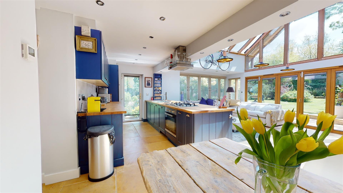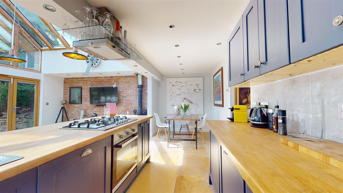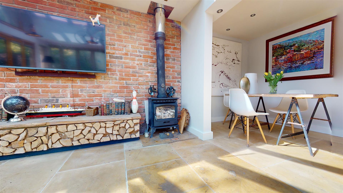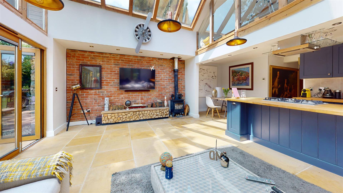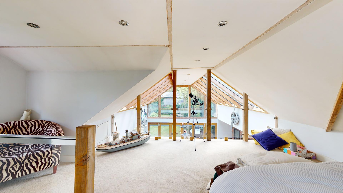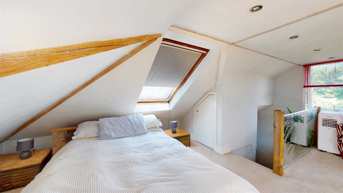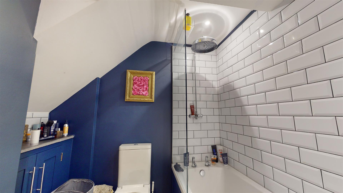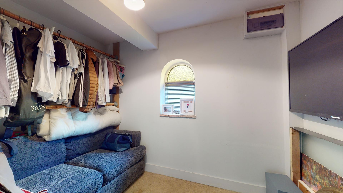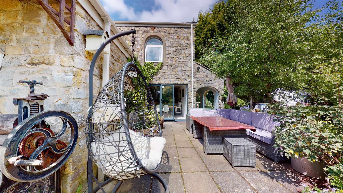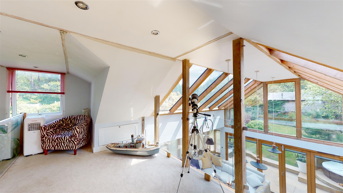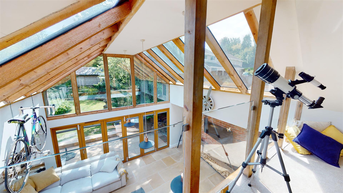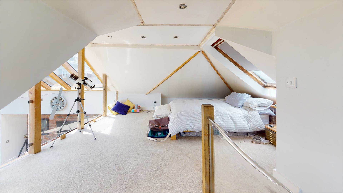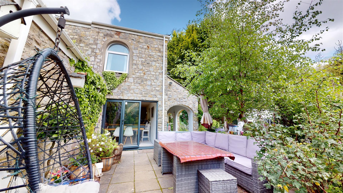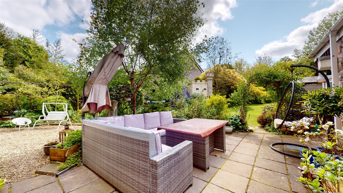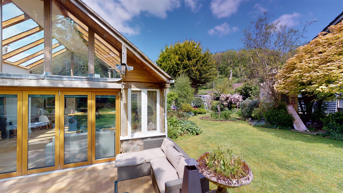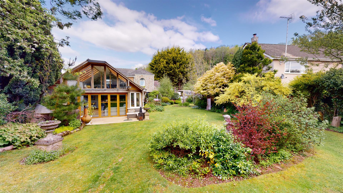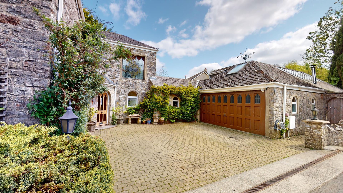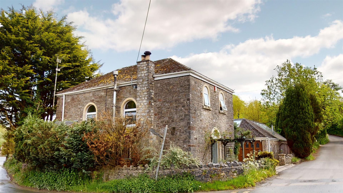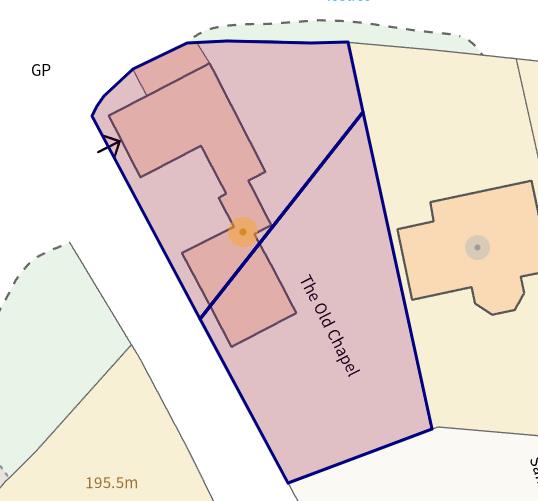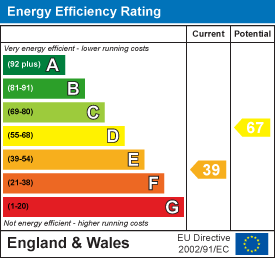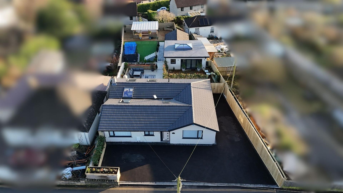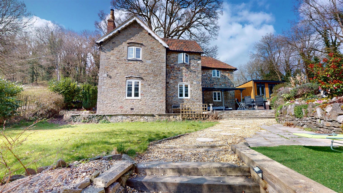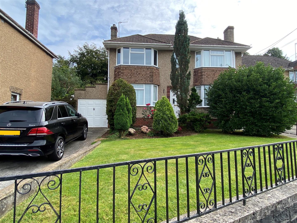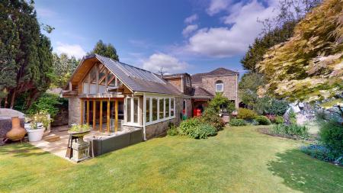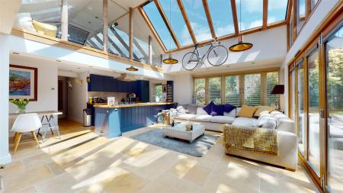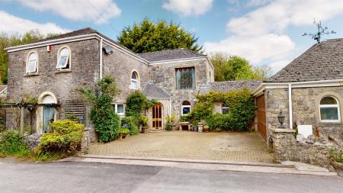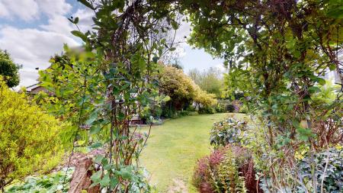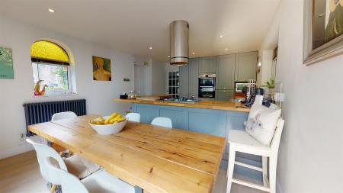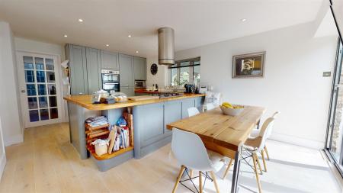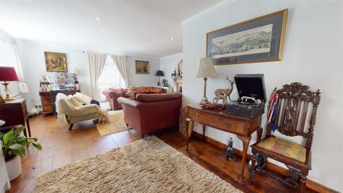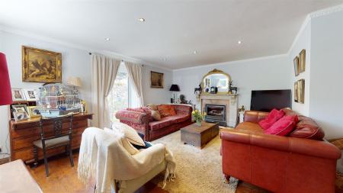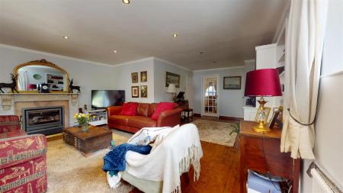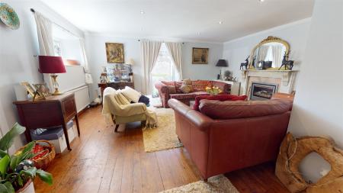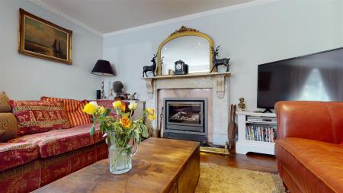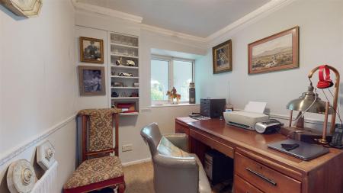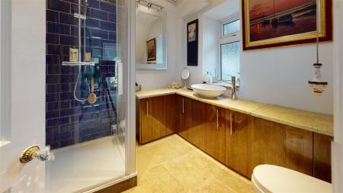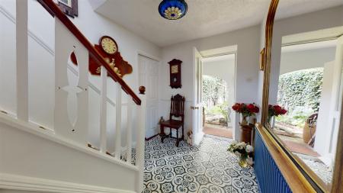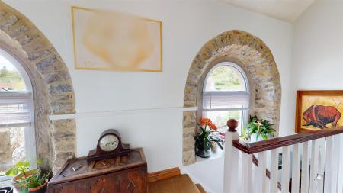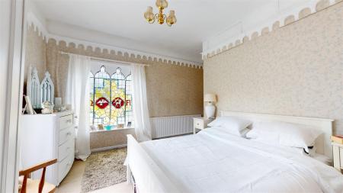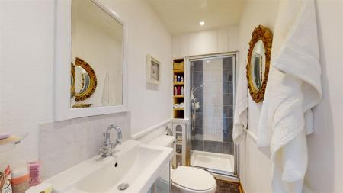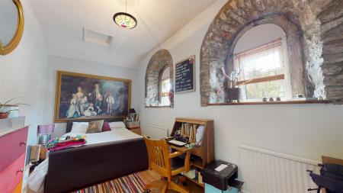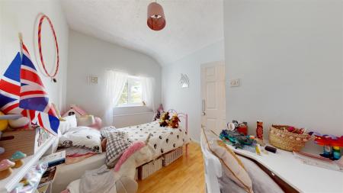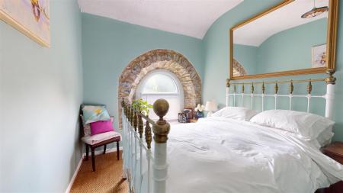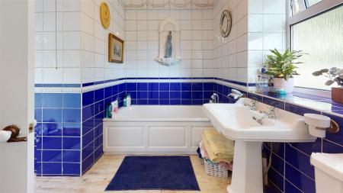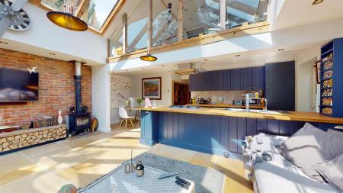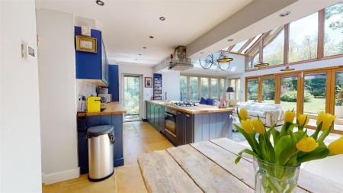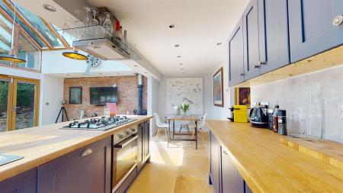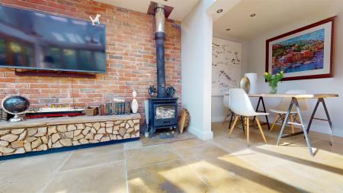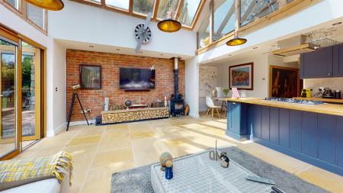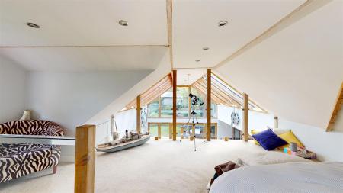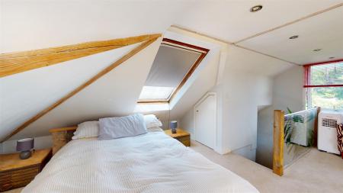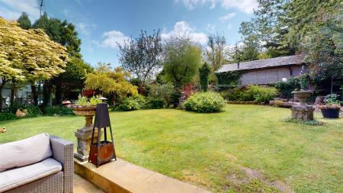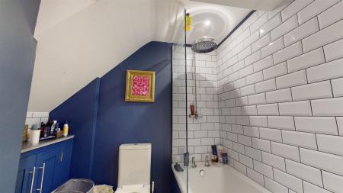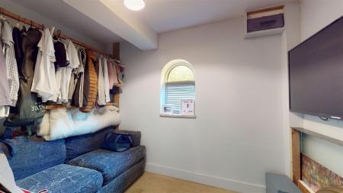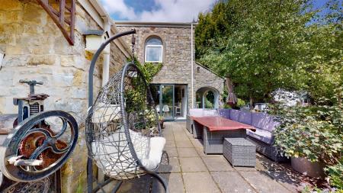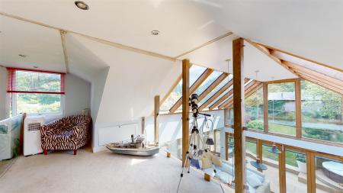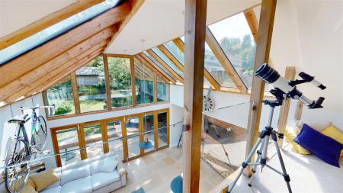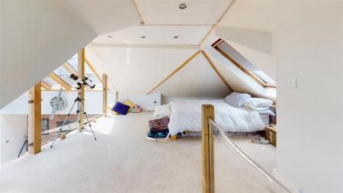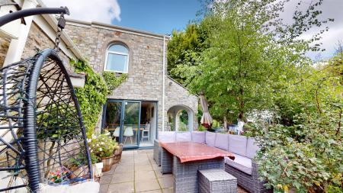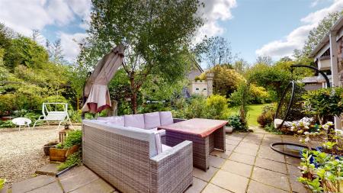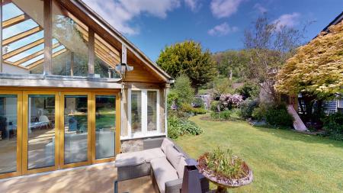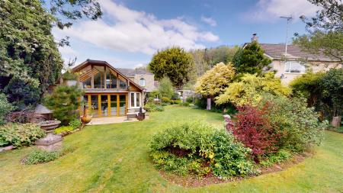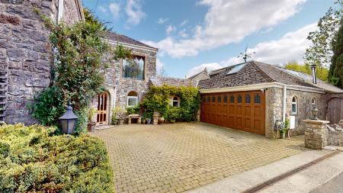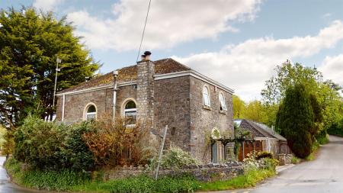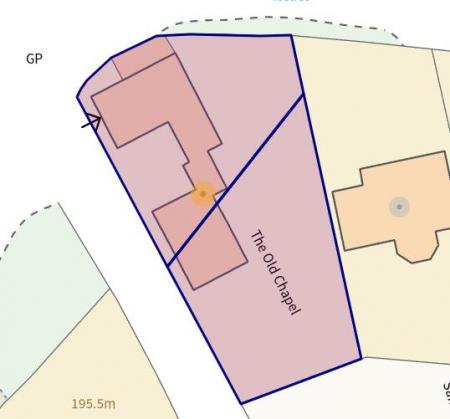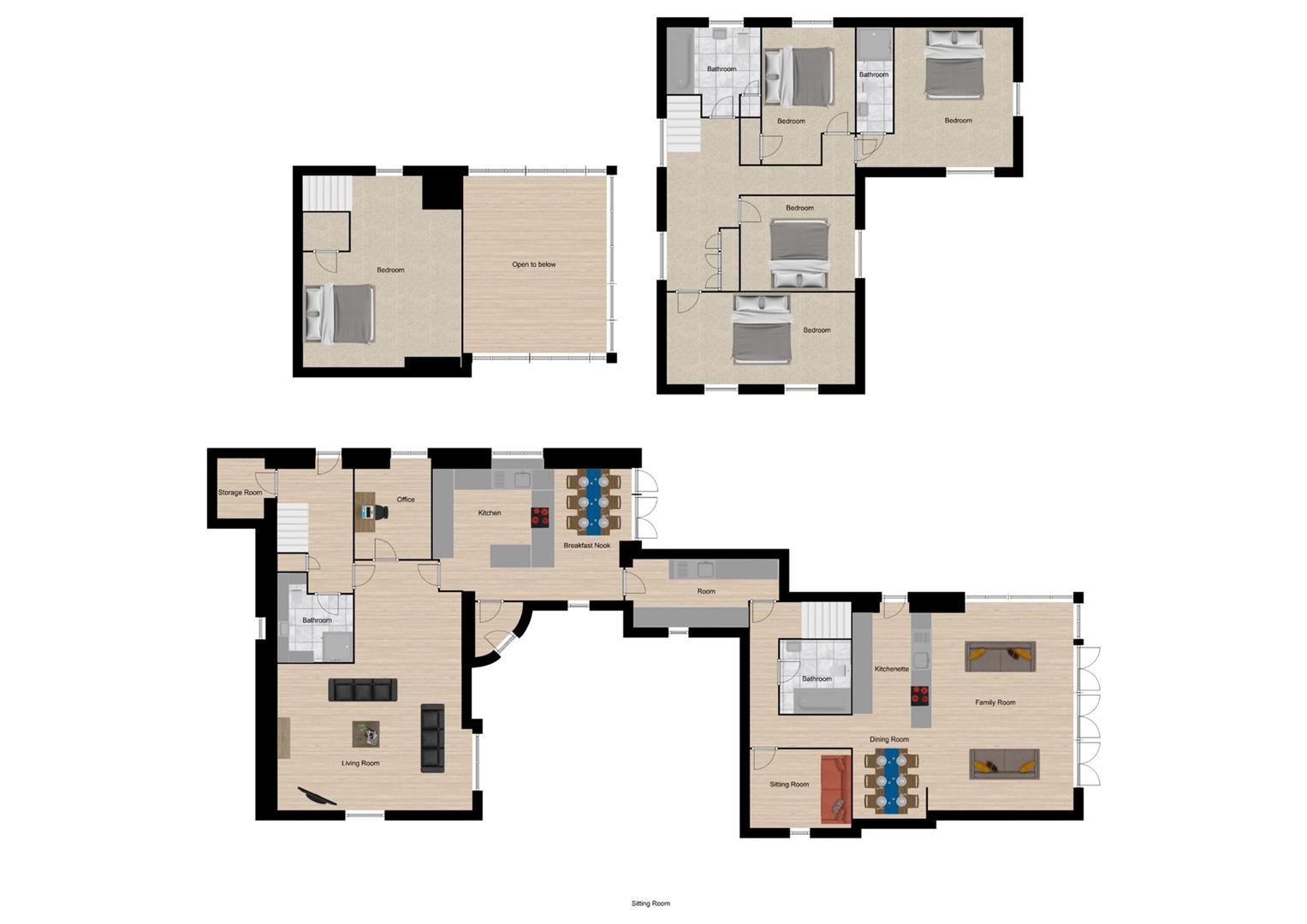- Energy Rating - E
- Beautifully Presented Throughout
- Spacious Family Home
- Unique Property
- VIEWINGS HIGHLY RECOMMENDED
- Tenure - Freehold
- Rural Location
- Council Tax Band - E
- 3D INTERACTIVE TOUR
- Close Distance To Local Towns & Villages
4 Bedroom Detached House for sale in Radstock
Located in the popular village of Gurney Slade. Barons are delighted to introduce to the market this deceptively large CONVERTED CHAPEL & an option to purchase/lease ADDITIONAL LAND. Spectacular features throughout, and a addition converted garage made into a stunning TWO BEDROOM annex, within beautiful grounds. The property itself comprises, kitchen breakfast room, handy utility room, large living room which includes a grand fire place with fitted wood burning stove, a study and a downstairs shower room. On the first floor you are greeted with Four Double bedrooms with each room benefiting from its own unique characteristics. The Master bedroom with a stain glass window and an en-suite, bedroom two the front length of the property with exposed brick arched windows, bedroom three offers ample space and a light airy feel, bedroom four also includes an exposed bricked arched window letting lots of light into the room and a family bathroom which is fully tiled. The property is also close walking distance to all local amenities including pubs, restaurants, and a village shop. VIEWINGS HIGHLY RECOMMENDED *********3D INTERACTIVE TOUR***********
Sitting Room - 7.11m x 5.36m (23'4 x 17'7) -
Kitchen - 5.28m x 3.78m (17'4 x 12'5) -
Utility Room - 4.19m x '1.98m (13'9 x '6'6) -
Office/Study - 2.57m x 2.11m (8'5 x 6'11) -
Downstairs Shower Room - 2.51m x 2.11m (8'3 x 6'11 ) -
Bedroom One - 3.76m x 3.58m (12'4 x 11'9) -
En-Suite - 2.77m x 1.07m (9'1 x 3'6) -
Bedroom Two - 5.33m x x 2.44m (17'6 x x 8'0) -
Bedroom Three - 3.76m x 2.64m (12'4 x 8'8) -
Bedroom Four - 3.35m x 3.02m (11'0 x 9'11) -
Bathroom - 2.54m x 1.65m (8'4 x 5'5) -
Annex -
Open Plan Downstairs - 6.83m x 5.13m (22'5 x 16'10) -
Bathroom - 2.21m x 2.01m (7'3 x 6'7) -
Bedroom One - 4.29m x 4.14m (14'1 x 13'7) -
Bedroom Two / Dressing Room - 3.05m x 2.13m (10'0 x 7'0) -
Property Ref: 970256_33091991
Similar Properties
4 Bedroom Detached Bungalow | £675,000
Nestled in the charming area of Morley Terrace, Radstock, this beautifully presented detached bungalow offers a perfect...
Eastcourt Road, Temple Cloud, Bristol
4 Bedroom Cottage | £645,000
Nestled on Eastcourt Road in the charming village of Temple Cloud, Bristol, this delightful period cottage offers a perf...
Parkway, Midsomer Norton, Radstock
4 Bedroom Detached House | £625,000
An Impressive family home set within a popular area of Midsomer Norton. BARONS are delighted to welcome to the market th...
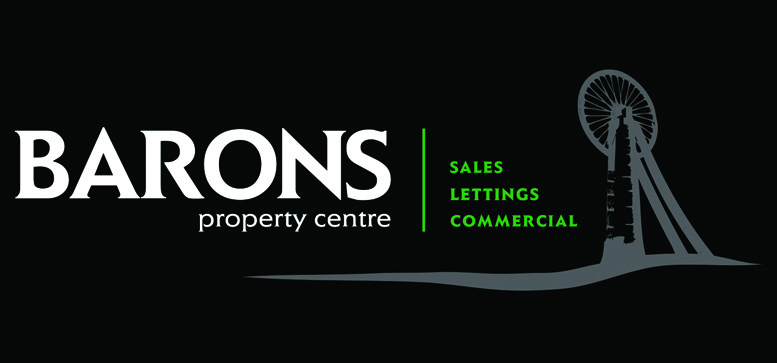
Barons Property Centre (Midsomer Norton)
124 High Street, Midsomer Norton, Banes, BA3 2DA
How much is your home worth?
Use our short form to request a valuation of your property.
Request a Valuation
