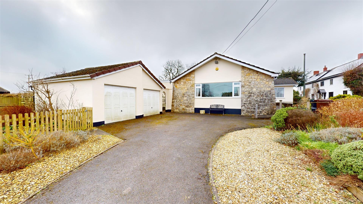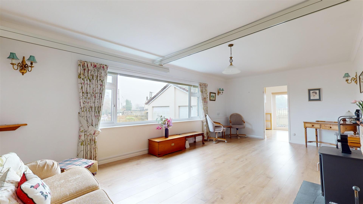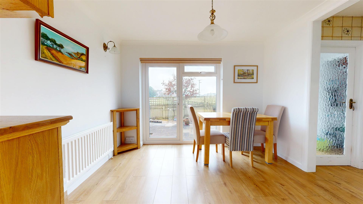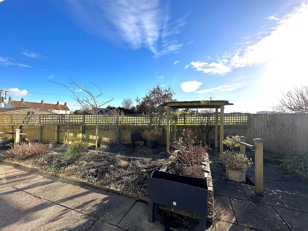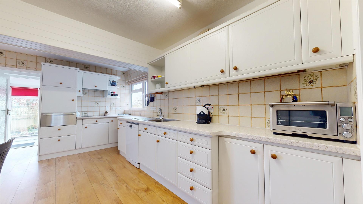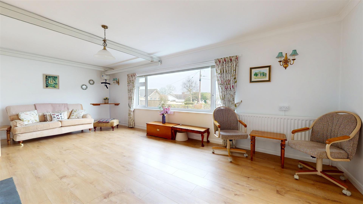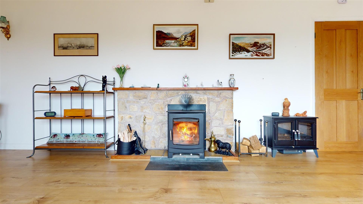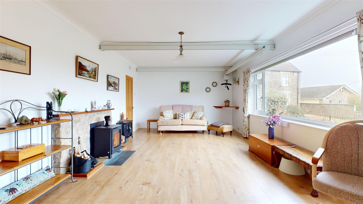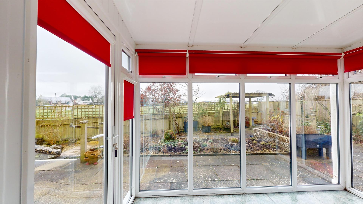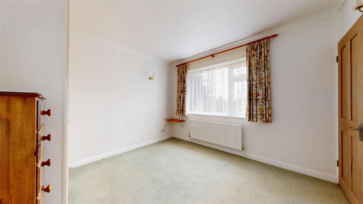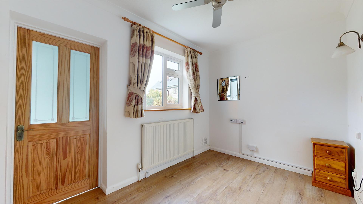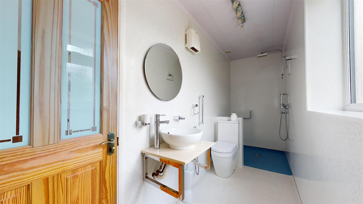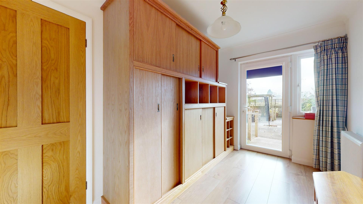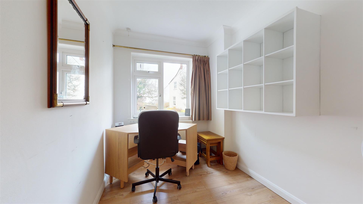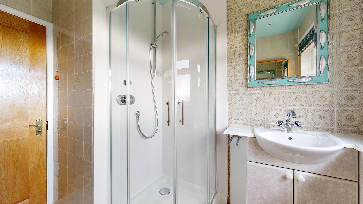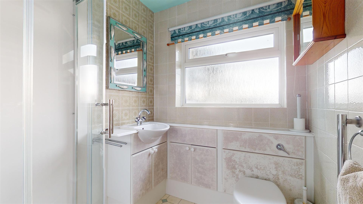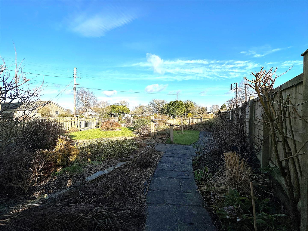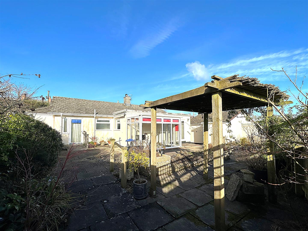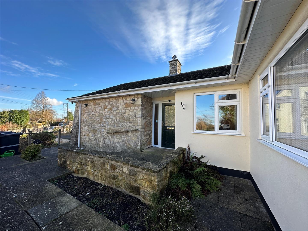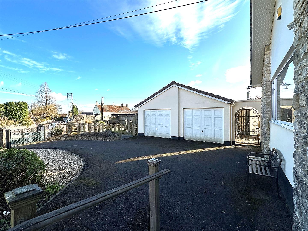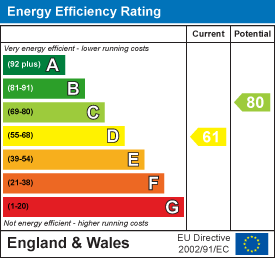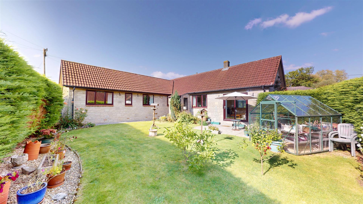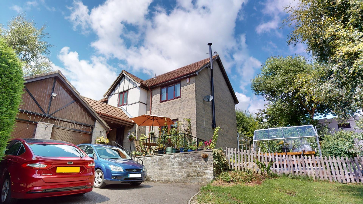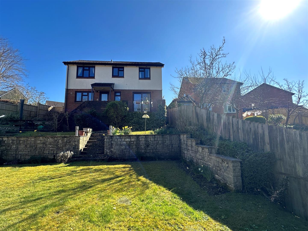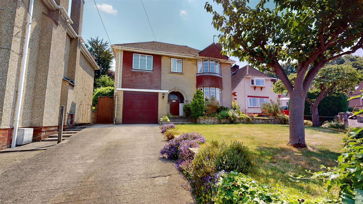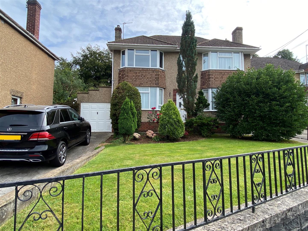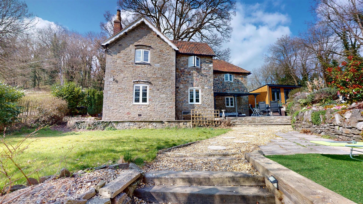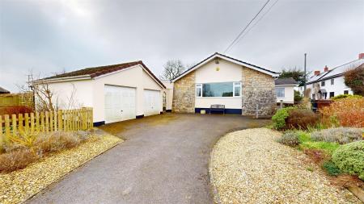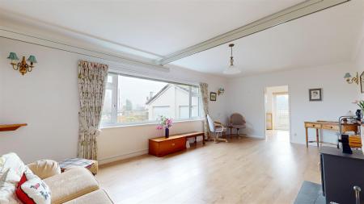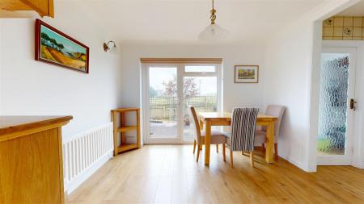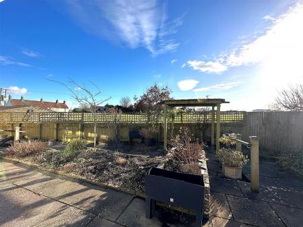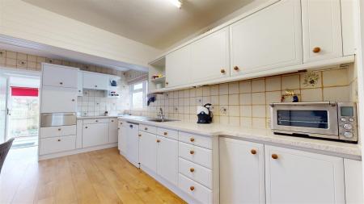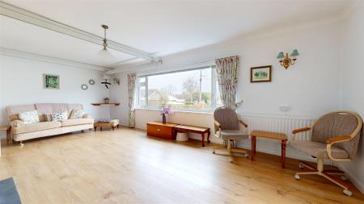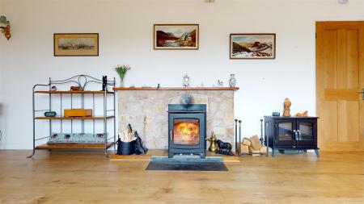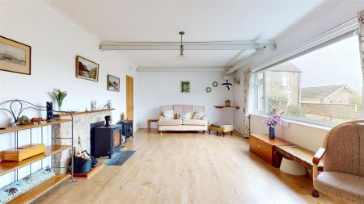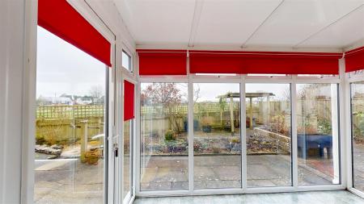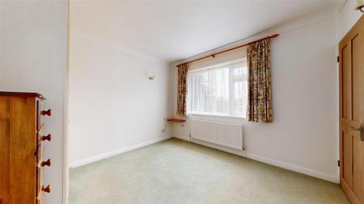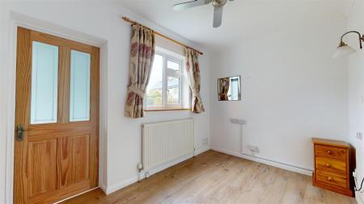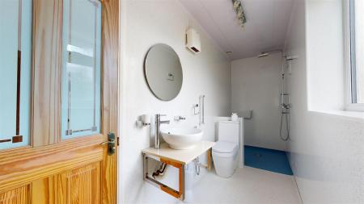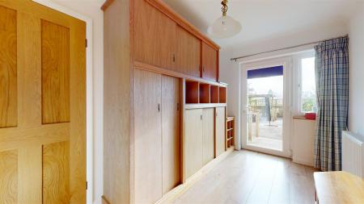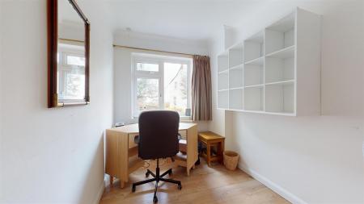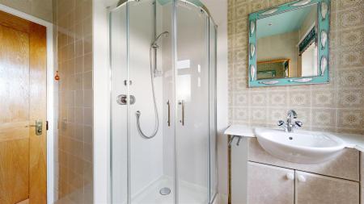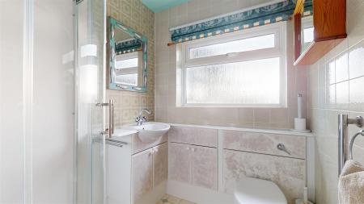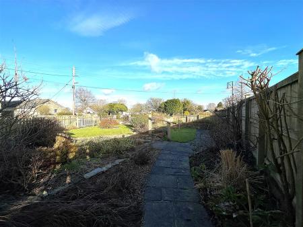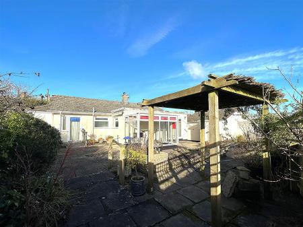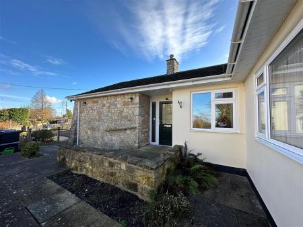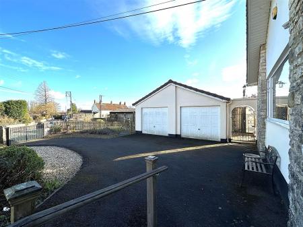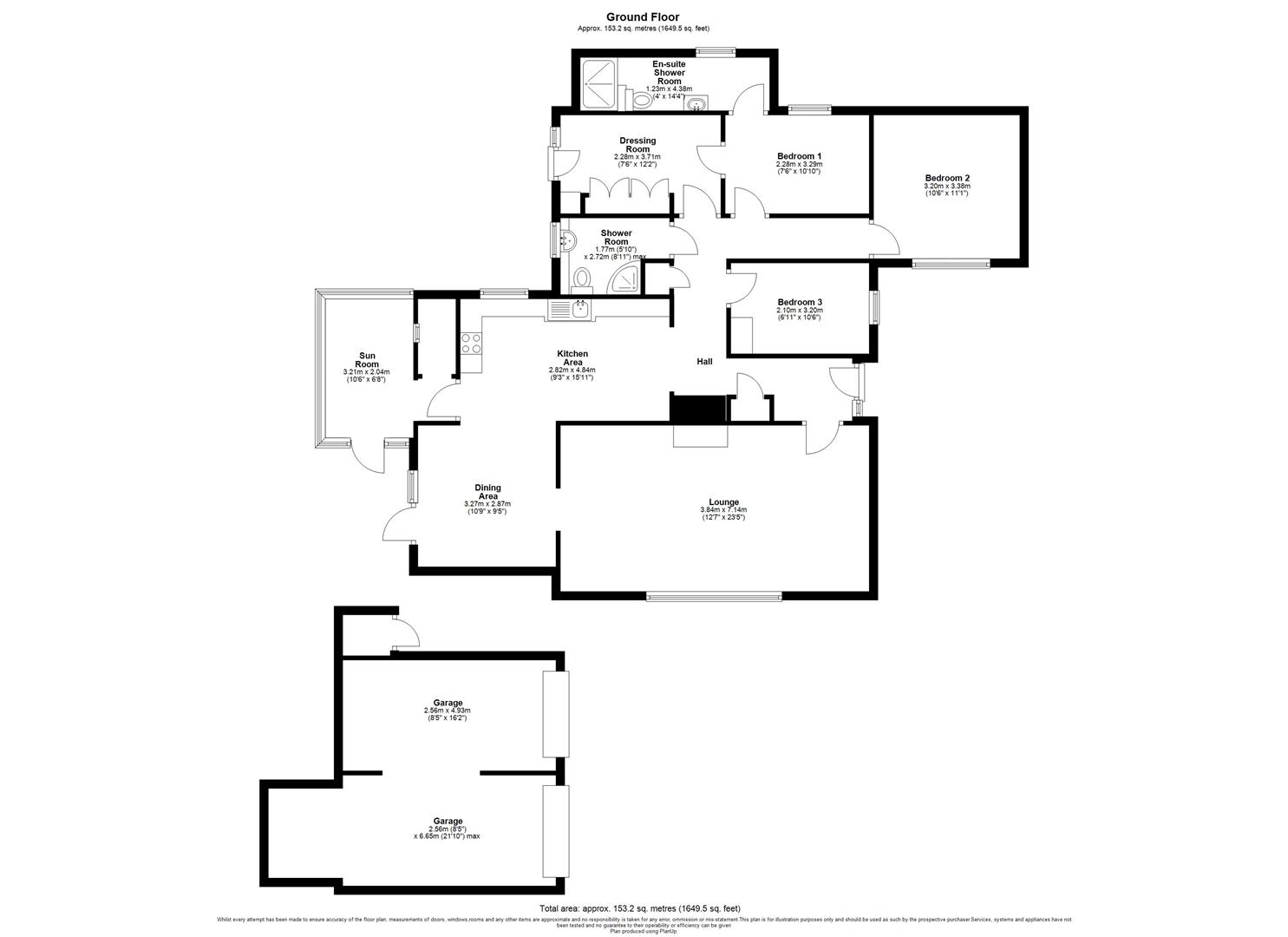- Detached Bungalow
- Views
- Double Garage
- Energy Rating - D
- 3D Interactive Tour
- NO ONWARDS CHAIN
- Council Tax Band - F
- Village Location
- Tenure - Freehold
3 Bedroom Detached Bungalow for sale in Radstock
A Peaceful Retreat in the Heart of Holcombe - Tucked away on tranquil Silver Street in Holcombe, Radstock, this charming three-bedroom detached bungalow offers a perfect blend of comfort, space, and rural charm. Set in a quiet, picturesque location, it's an ideal haven for families or anyone seeking a peaceful lifestyle away from the city's hustle.
Inside, the spacious layout includes a welcoming living room with a cosy log-burning stove, seamlessly connecting to the dining area and kitchen-perfect for both everyday living and entertaining. The property also features a utility room, three generous bedrooms, a versatile dressing room (or potential fourth bedroom), a wet room, and a family shower room. Outside, the wrap-around garden provides a private space to relax, while the double garage and driveway offer ample parking. The home also benefits from gas central heating and UPVc double glazing.
The village of Holcombe is known for its strong sense of community and scenic surroundings. A local pub with a farm shop and a lovely inn and restaurant-just a 10-minute walk across the fields-add to the appeal of village life. This delightful bungalow offers the best of countryside living without compromising on convenience. Don't miss your chance to view-contact Barons today on 01761 411 411.
Lounge - 3.84 x 7.14 (12'7" x 23'5") -
Dining Area - 3.27 x 2.87 (10'8" x 9'4") -
Kitchen Area - 2.82 x 4.84 (9'3" x 15'10") -
Shower Room - 1.77 x 2.72 (5'9" x 8'11") -
Bedroom One - 2.28 x 3.29 (7'5" x 10'9") -
Dressing Room - 2.28 x 3.71 (7'5" x 12'2") -
En-Suite - 1.23 x 4.38 (4'0" x 14'4") -
Bedroom Two - 3.20 x 3.38 (10'5" x 11'1") -
Bedroom Three - 2.10 x 3.20 (6'10" x 10'5") -
Sun Room - 3.21 x 2.04 (10'6" x 6'8") -
Garage One - 2.56 x 4.93 (8'4" x 16'2") -
Garage Two - 2.56 x 6.65 (8'4" x 21'9") -
Property Ref: 970256_33611472
Similar Properties
Station Road, Clutton, Bristol
4 Bedroom Detached Bungalow | £520,000
Barons are delighted to bring to the market - with NO ONWARD CHAIN, this spacious FOUR-BEDROOM DETACHED BUNGALOW located...
4 Bedroom Detached House | £489,000
Barons are DELIGHTED to welcome to the market this WELL-PRESENTED and SPACIOUS family home, ideally situated within easy...
Nightingale Way, Westfield, Radstock
4 Bedroom Detached House | £475,000
Barons are delighted to present this beautiful four-bedroom detached family home, located in the highly sought-after Nig...
4 Bedroom Detached House | £615,000
Barons are delighted to offer for sale this well presented 1930's four bedroom detached family home situated in Park Way...
Parkway, Midsomer Norton, Radstock
4 Bedroom Detached House | £625,000
An Impressive family home set within a popular area of Midsomer Norton. BARONS are delighted to welcome to the market th...
Eastcourt Road, Temple Cloud, Bristol
4 Bedroom Cottage | £645,000
Nestled on Eastcourt Road in the charming village of Temple Cloud, Bristol, this delightful period cottage offers a perf...
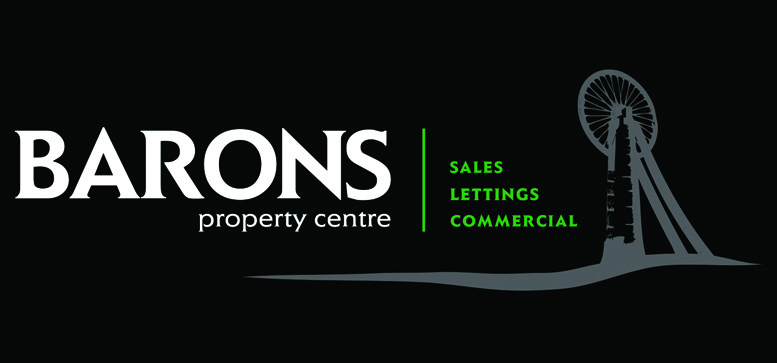
Barons Property Centre (Midsomer Norton)
124 High Street, Midsomer Norton, Banes, BA3 2DA
How much is your home worth?
Use our short form to request a valuation of your property.
Request a Valuation
