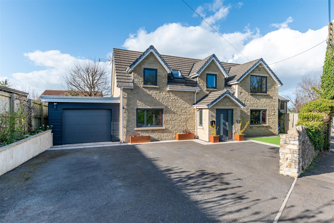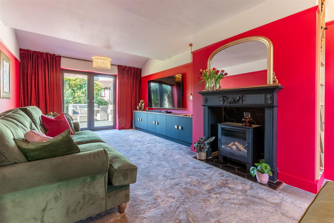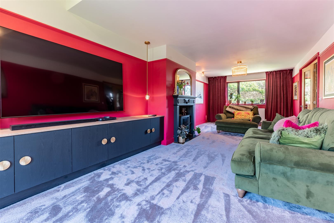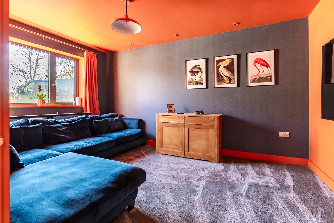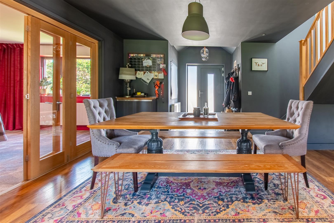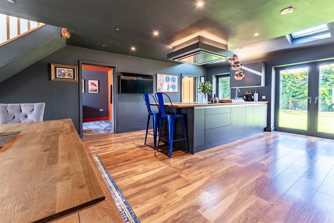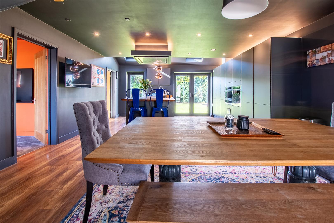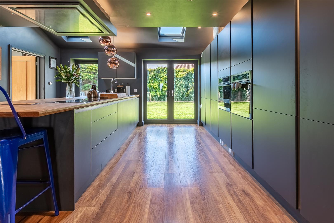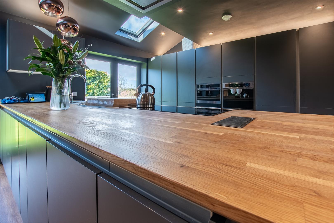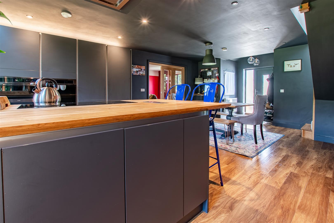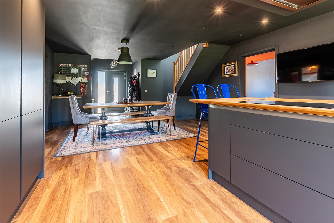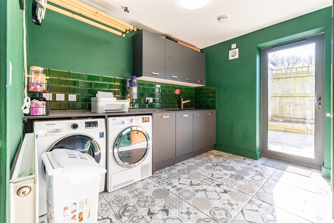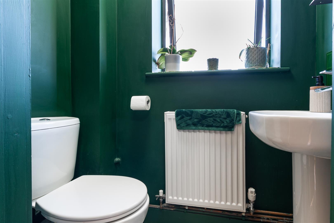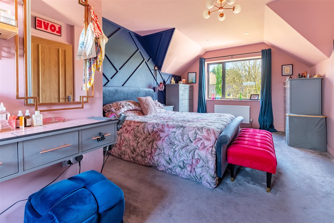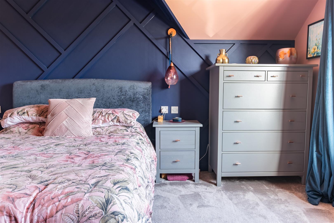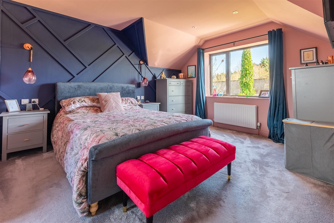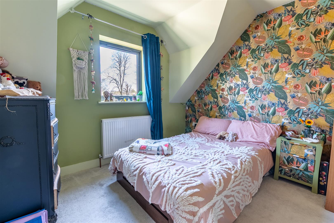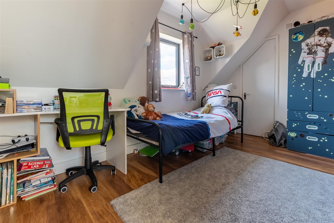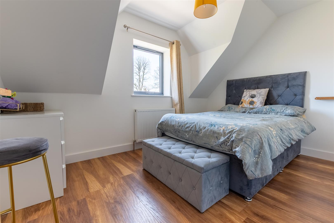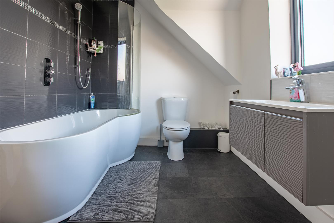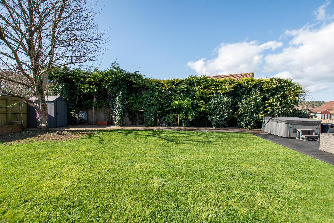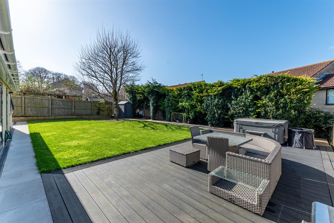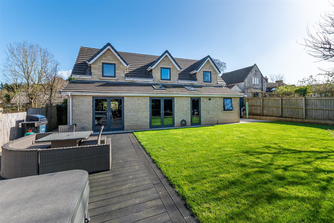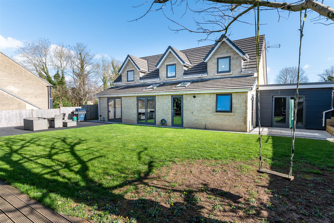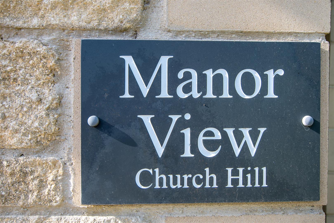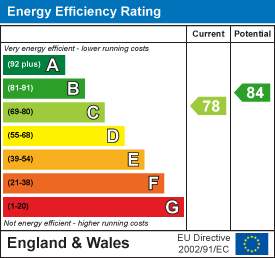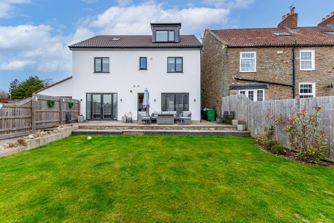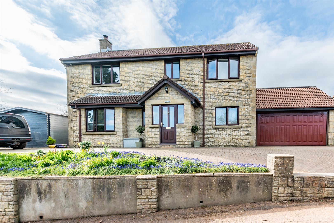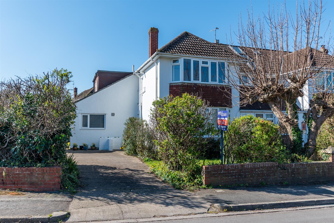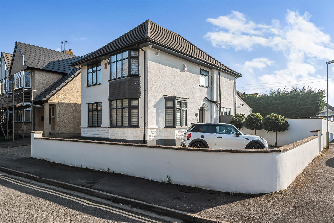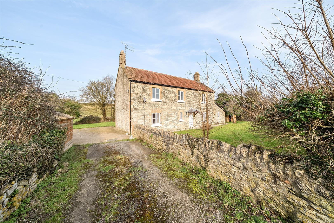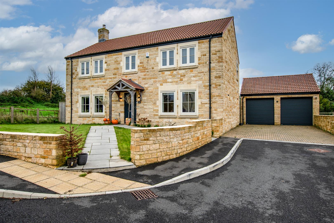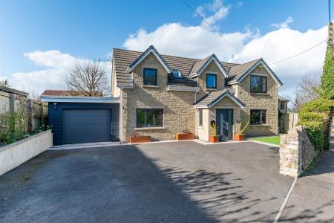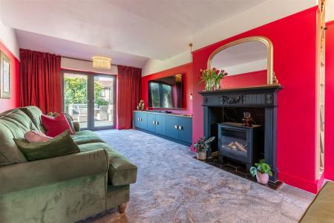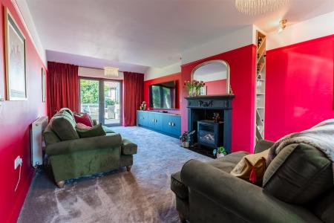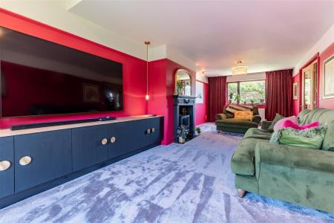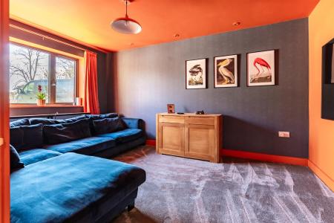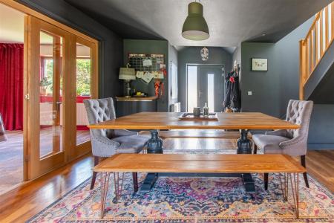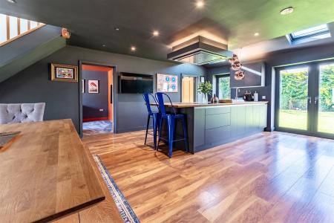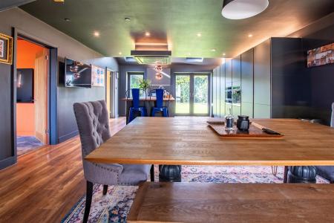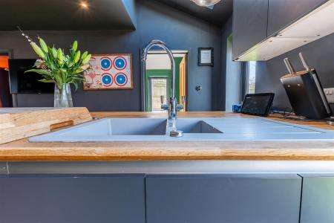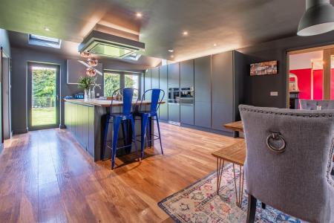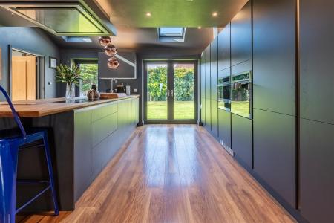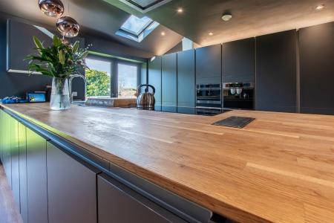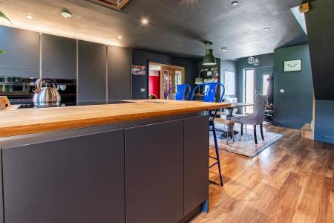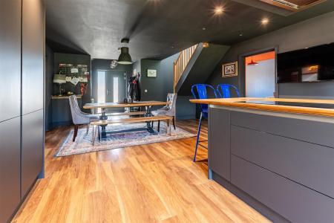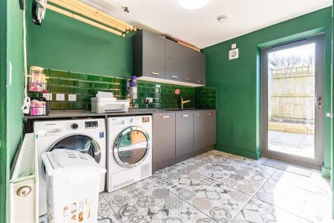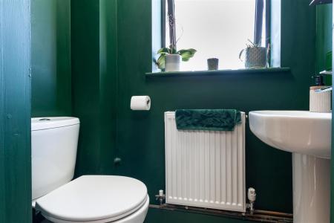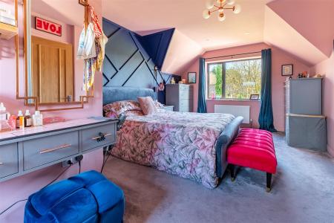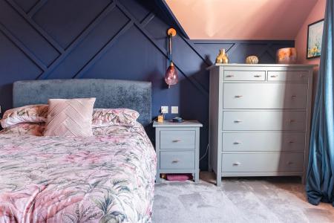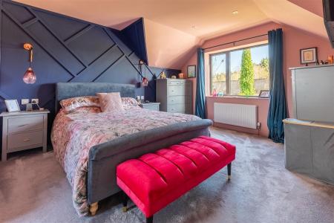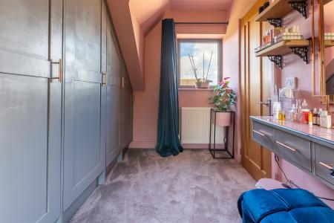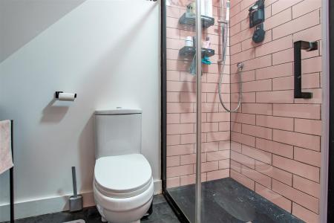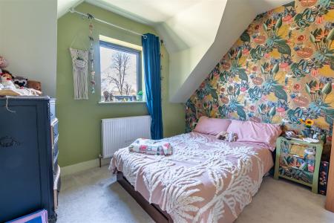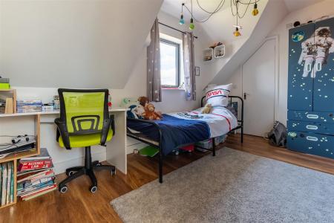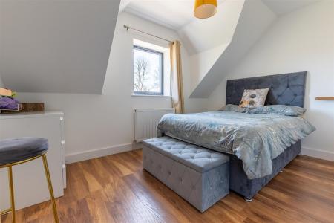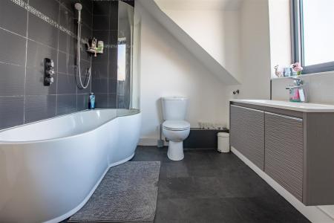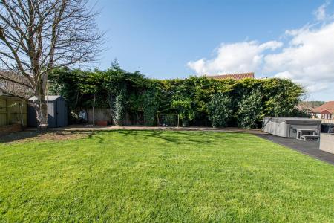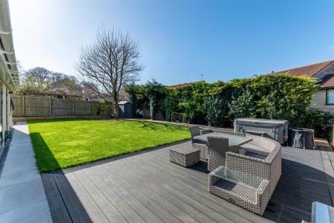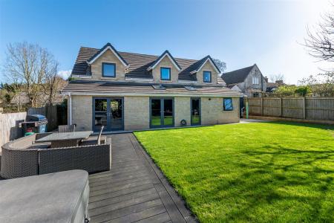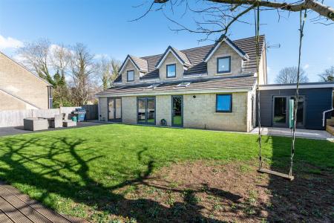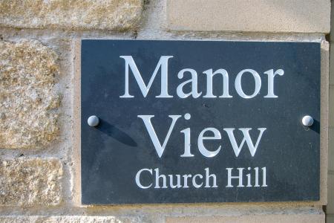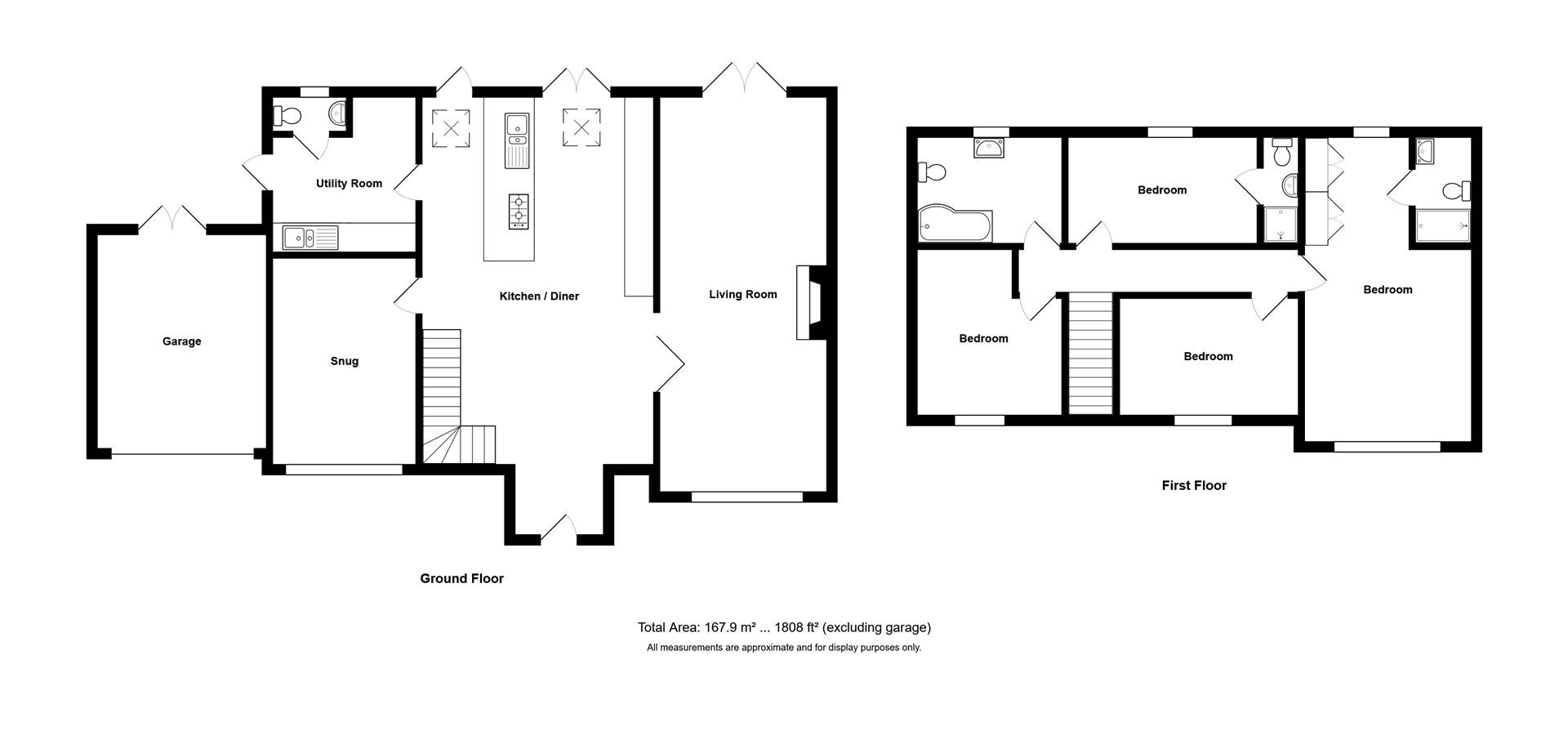- Impressive individual detached contemporary home
- Ample parking to the front and a garage
- Stunning modern high specification kitchen
- Sitting room which runs from the front to the rear of the property
- Separate snug
- Wow master bedroom with an ensuite
- Private enclosed rear garden
4 Bedroom Detached House for sale in Radstock
Nestled in the charming area of Church Hill, Writhlington, Radstock, this stunning detached house offers a perfect blend of contemporary style and comfortable living. With four spacious bedrooms, including a lovely master suite complete with an ensuite bathroom, this property is ideal for families seeking both space and modern amenities.
The heart of the home is undoubtedly the impressive kitchen, designed to delight any cooking enthusiast. Its contemporary finish and thoughtful layout make it a wonderful space for both culinary creations and family gatherings. Adjacent to the kitchen, you will find two separate reception rooms, providing ample space for relaxation and entertaining guests.
The property also boasts two well-appointed bathrooms, ensuring convenience for all residents. Outside, the lovely enclosed rear garden offers a safe and inviting space for children to play or for hosting summer barbecues with friends and family.
Additionally, there is parking available for plenty vehicles, adding to the practicality of this delightful home. With its stunning finish and thoughtful design, this property is a true gem in the Writhlington area, perfect for those looking to enjoy a modern lifestyle in a peaceful setting. Don't miss the opportunity to make this beautiful house your new home.
In fuller detail the accommodation comprises ( all measurements are approximate):
Entrance Area - 1.52 x 1.86 (4'11" x 6'1") - Entry via a modern composite door with a frosted window and a further double glazed frosted window to the side. Tiled floor. Radiator.
Kitchen Dining Room - 7.75 4.91 (25'5" 16'1") - This truly is the heart of the home and its contemporary style is sure to impress. The centre peninsula with its huge worktop space has a one and half inset sink with a mixer, induction hob and a clean cut finish but with the modern touch of a pop up power socket and pop up knife storage compartment. Underneath is a built-in dishwasher with plenty of storage cupboards and deep drawers plenty to satisfy any chef. The end of the peninsula provides a breakfast bar area. Above is a designer ceiling extractor fan. To the right hand wall of the kitchen is a bank of full height cupboards and built-in separate fridge and freezer. Included in this design are two built in ovens. The high quality finish is completed with ceiling spotlights and wood flooring.
Sitting Room - 8.34 x 3.35 (27'4" x 10'11") - Entry from the kitchen via glass panel bi-fold doors. Feature fireplace with an electric fire and a clever wine rack to the side. Built-in low level storage units. Picture rails. Double glazed window with a front aspect and double glazed French door lead out to the garden. Two radiators.
Snug - 4.37 x 3.04 (14'4" x 9'11") - A lovely room to be able to relax in or it could be a play room for children. Double glazed window with a front aspect. Ceiling spotlights.
Utility Room - 2.34 ext 3.26 x 3.06 (7'8" ext 10'8" x 10'0") - Range of grey wall and base units with a grey work top and an inset sink one and half sink and mixer tap. Green subway style tile splashback. Space is provided for a washing machine and a tumble dryer. Boiler and hot water tank. Radiator. Double glazed door leads out to the side of the property.
Cloakroom - 1.56 x 0.78 (5'1" x 2'6") - Double glazed frosted window. Pedestal basin with green subway style tile splashback. Toilet. Radiator. Tiled floor.
First Floor -
Landing -
Master Bedroom - 6.44 max narrows to 4.12 x 3.52 (21'1" max narrows - A true master bedroom with contemporary panelling behind the bed. There is a dressing area with a wall mounted dressing table and built-in wardrobes. Double glazed windows to front and rear. Two radiators.
Ensuite - 2.17 x 1.21 (7'1" x 3'11") - Glass fronted sliding door with rainfall shower. Vanity sink and a toilet.
Bedroom 2 - 4.05 x 2.24 (13'3" x 7'4") - Double glazed window with rear aspect. Radiator. Door to
Ensuite - 2.15 x 0.76 (7'0" x 2'5") - Shower with a glass folding door. Toilet. Wall hung basin. Heated towel rail. Extractor fan.
Bedroom 3 - 3.75 x 2.53 (12'3" x 8'3") - Double glazed window with front aspect. Radiator.
Bedroom 4 - 3.06 narows to 1.97 x 3.50 narrows to 2.52 (10'0" - Double glazed window with front aspect. Radiator.
Bathroom - 3.06 x 2.24 (10'0" x 7'4") - Double glazed frosted window. P shaped bath with a curved shower screen and a rainfall shower. Vanity basin. Toilet. Part tiled walls. Ceiling spotlights. Heated towel rail.
Tenure - Freehold
Council Tax - According to the Valuation Office Agency website, cti.voa.gov.uk the present Council Tax Band for the property is E. Please note that change of ownership is a 'relevant transaction' that can lead to the review of the existing council tax banding assessment.
Additional Information - Local authority. Bath and North East Somerset
Service. All mains services connected
Broadband Superfast 70 mps Source Ofcom
Mobile phone. EE O2 Tree Vodafone outside all likely Source Ofcom
Property is located within a coal mining reporting area
Property Ref: 589942_33794104
Similar Properties
Bath Road, Willsbridge, Bristol
5 Bedroom Detached House | £700,000
Nestled on Bath Road in the charming area of Willsbridge, this stunning detached house, built in 2021, offers a perfect...
Langfords Lane, High Littleton, Bristol
4 Bedroom Detached House | £695,000
Nestled on the outskirts of the charming village of High Littleton, this splendid detached house on Langfords Lane offer...
Claverton Road West, Saltford, Bristol
4 Bedroom Semi-Detached House | Guide Price £675,000
This substantial double bay-fronted semi-detached house dates from the 1950s and was constructed by a renowned local bui...
Ellsbridge Close, Keynsham, Bristol
4 Bedroom Detached House | £725,000
Lyndhurst is an attractive double bay fronted detached house on a prominent corner plot location in Ellsbridge Close set...
Clays End, Newton St Loe, Bath
3 Bedroom Detached House | Guide Price £750,000
The property comprises a substantial detached stone built period cottage with the majority of the accommodation across t...
4 Bedroom Detached House | Guide Price £800,000
This attractive detached house is under four years old and is offered to the market with the advantage of no onward sale...

Davies & Way (Saltford)
489 Bath Road, Saltford, Bristol, BS31 3BA
How much is your home worth?
Use our short form to request a valuation of your property.
Request a Valuation
