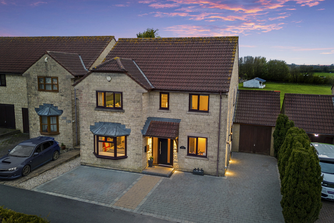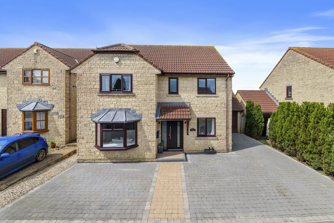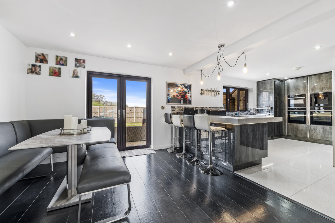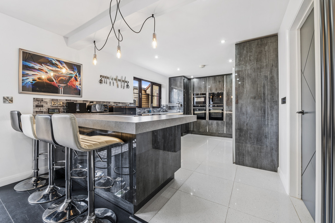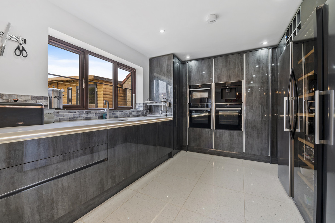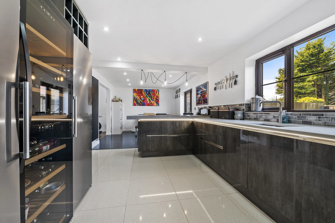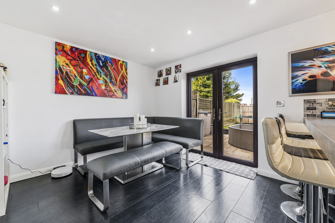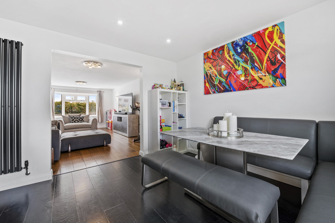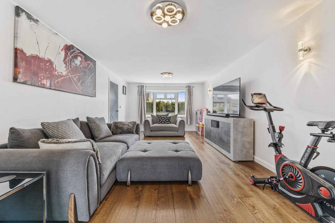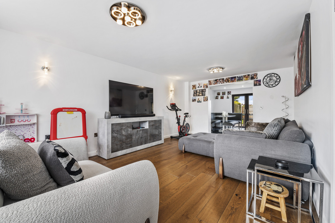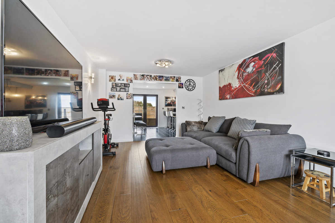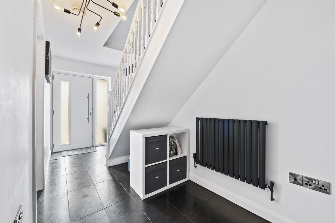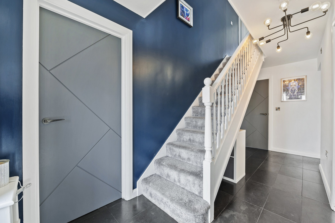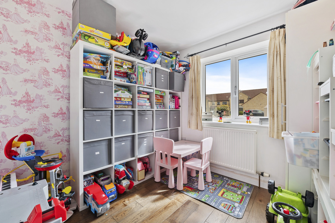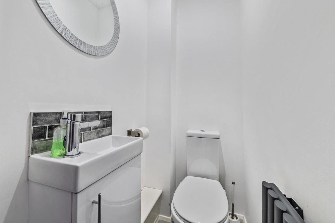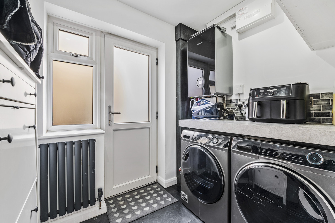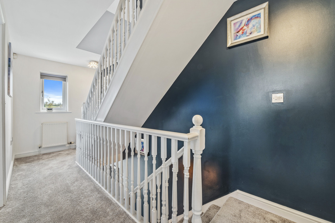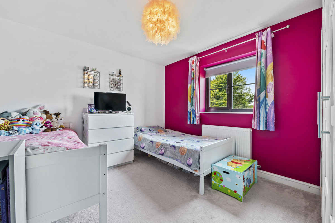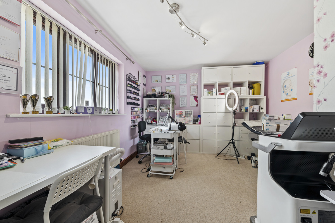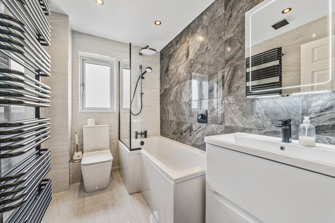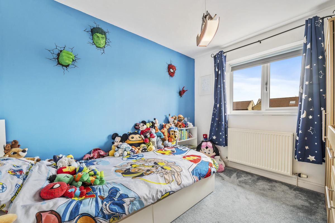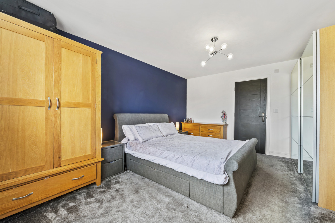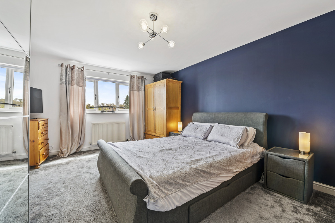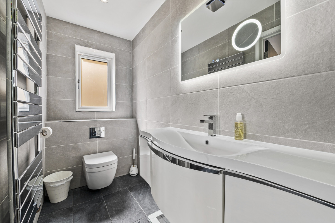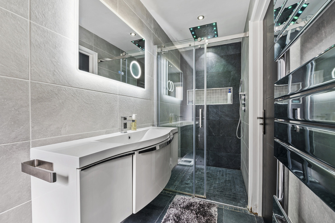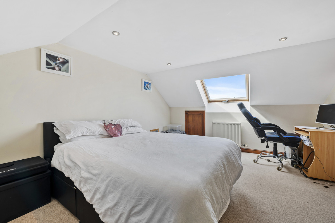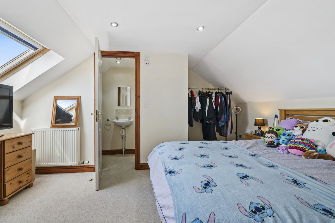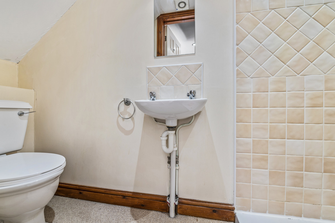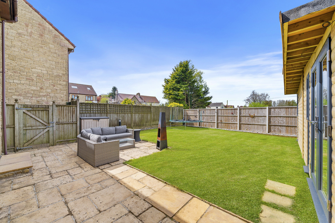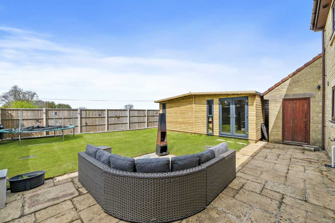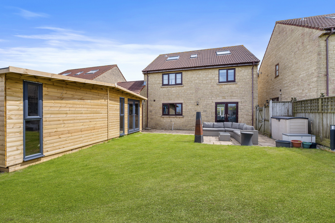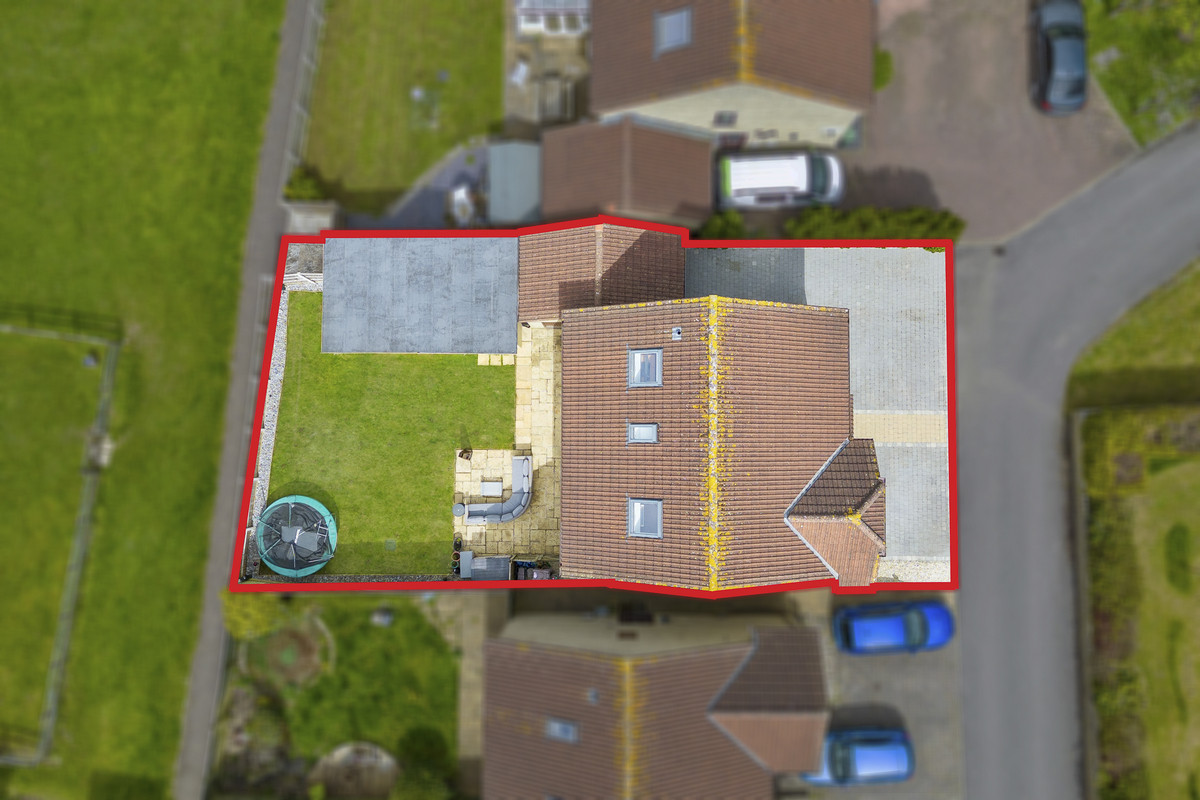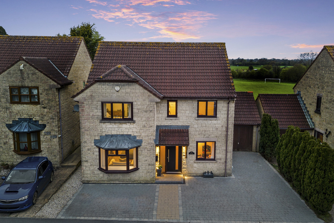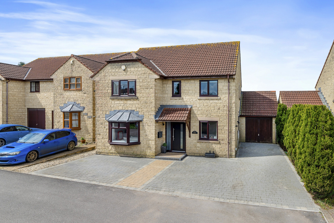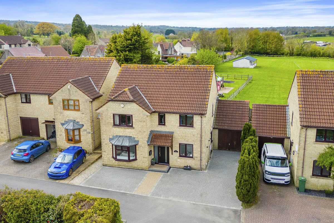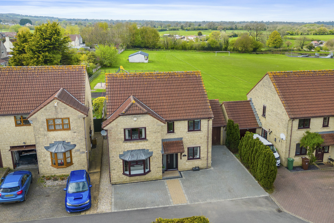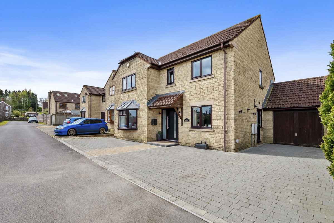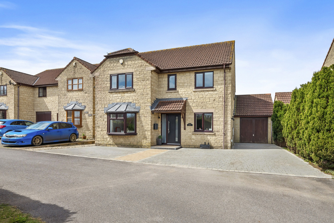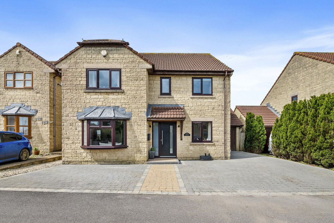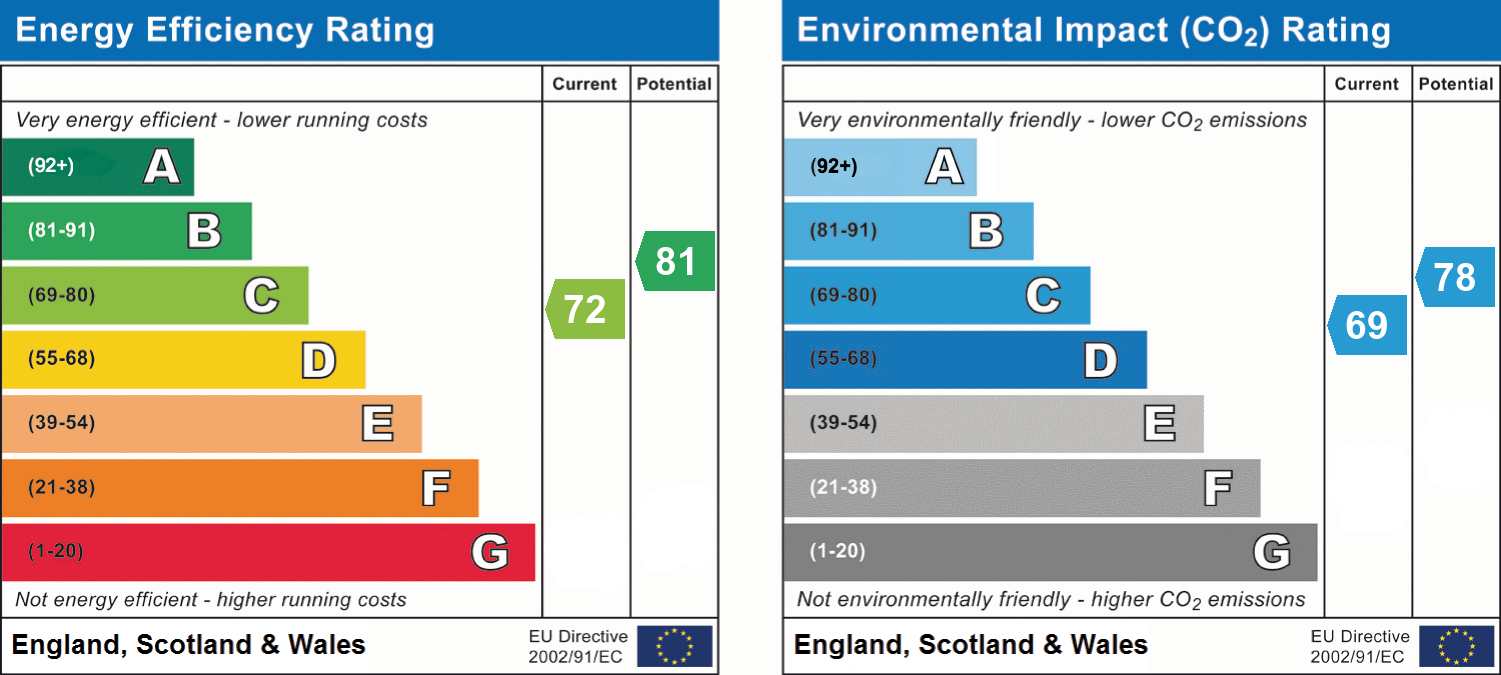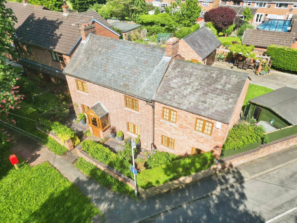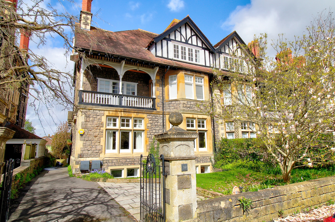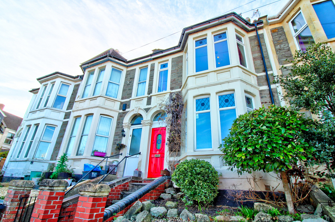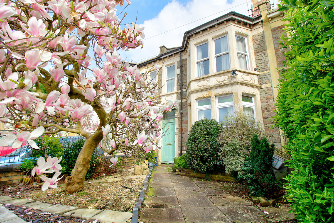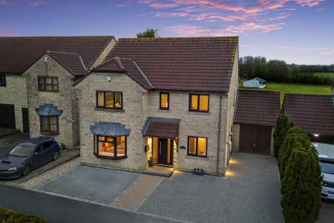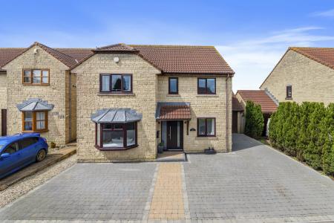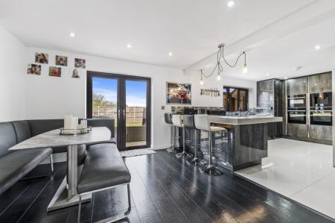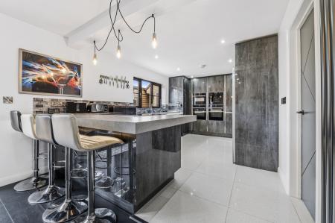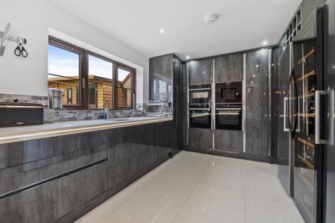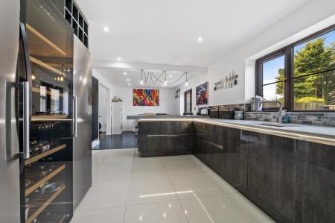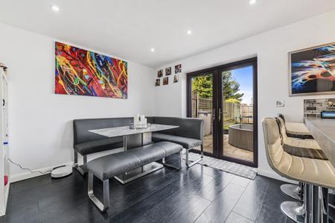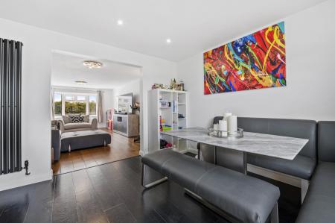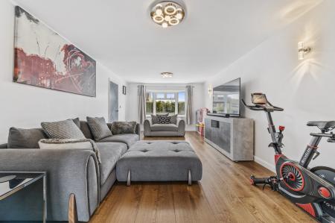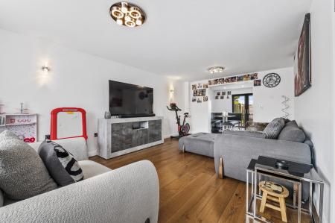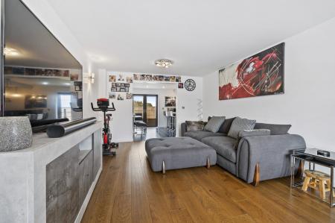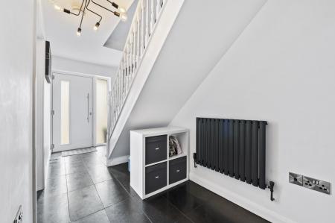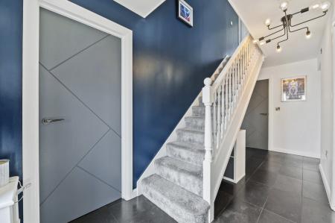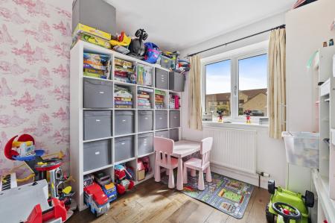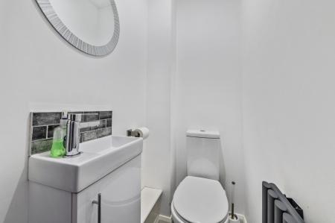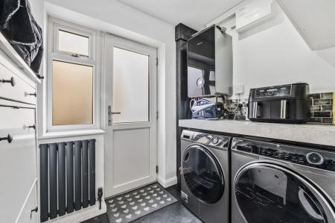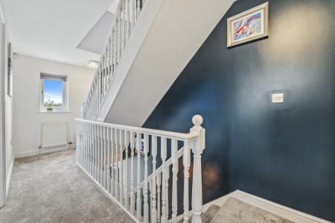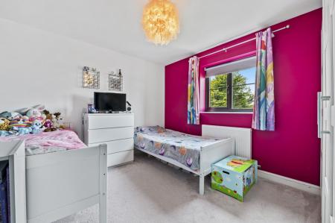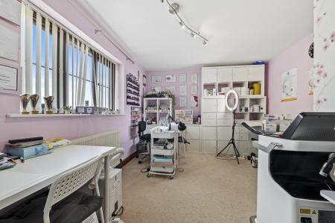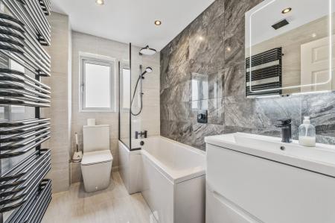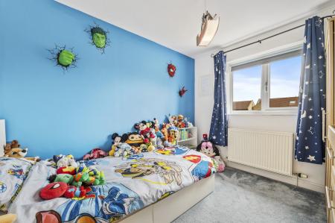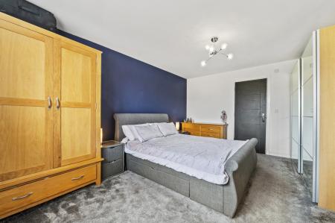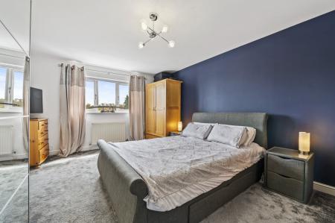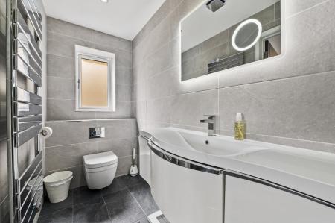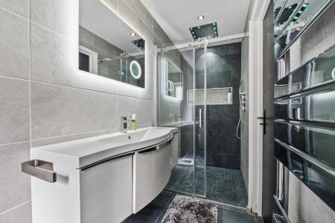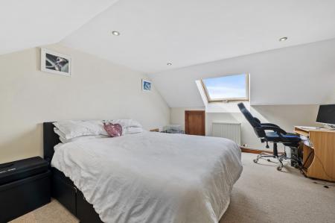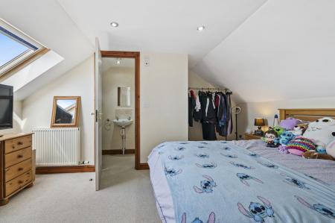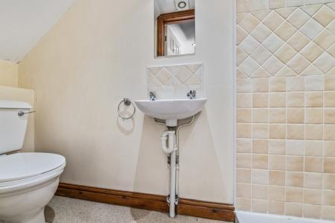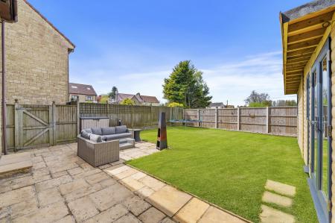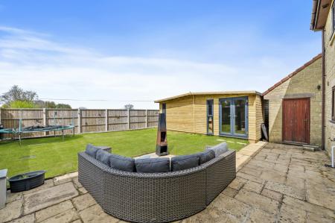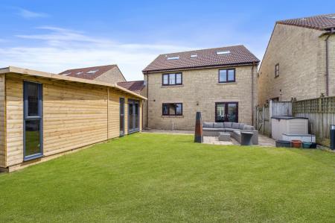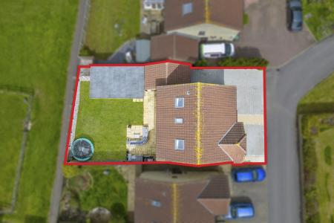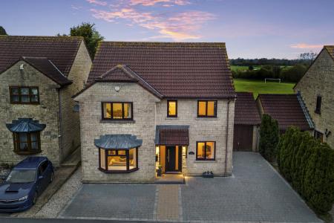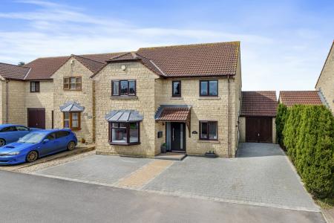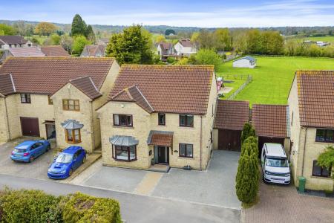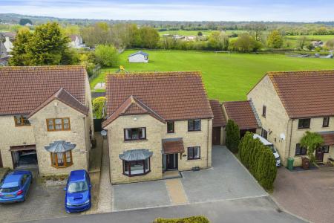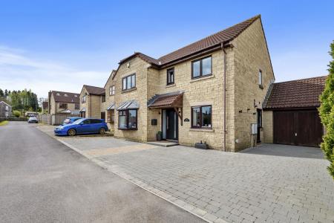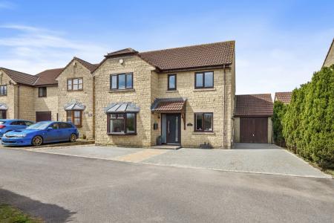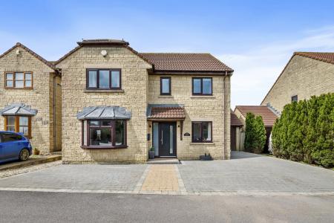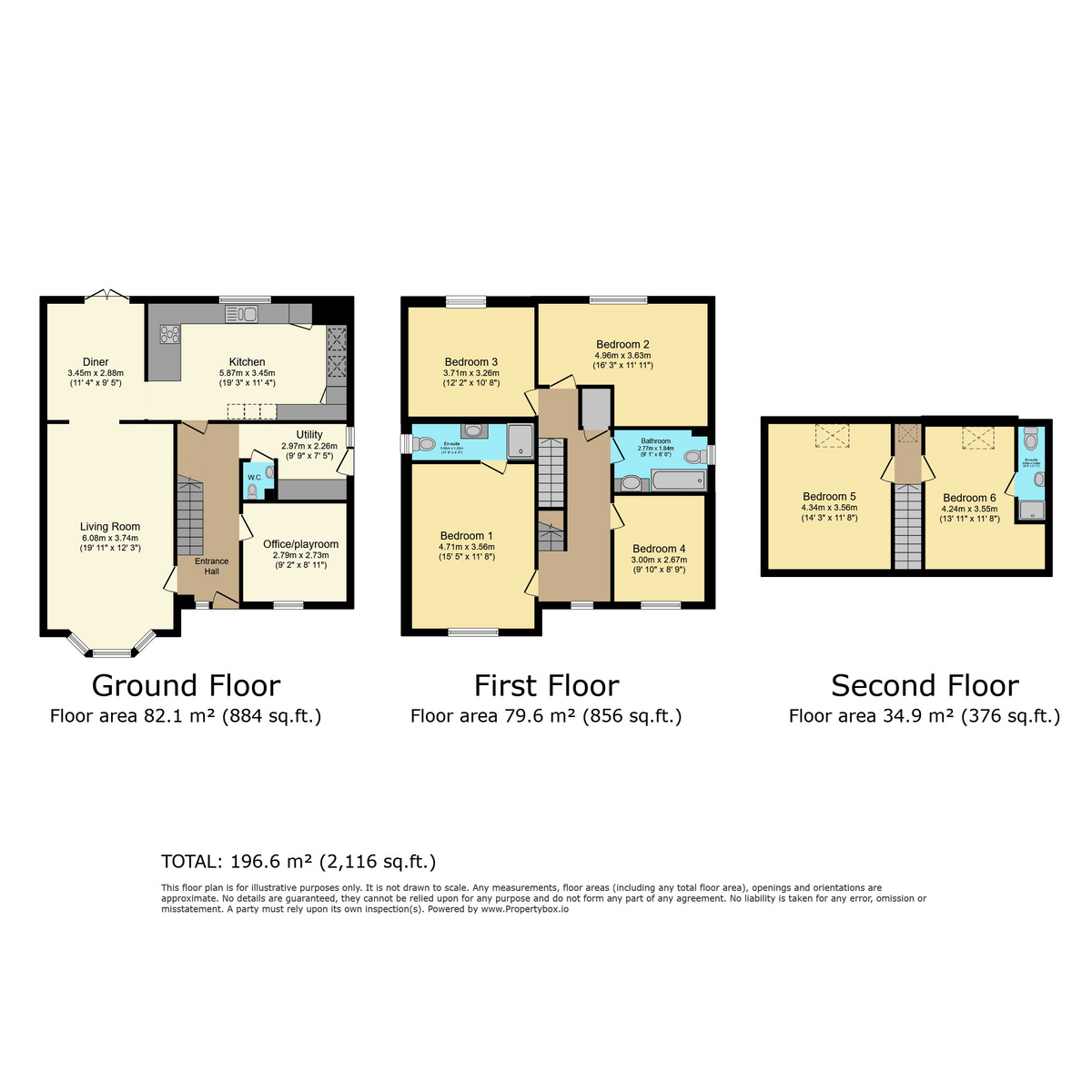- 6 Bedrooms
- High Spec Kitchen
- Quiet, Private Road
- Village Location
- Spacious Garden
- New Garden Office
- Single Garage
- Off Road Parking
- EPC - C
6 Bedroom Detached House for sale in Radstock
Hidden away on a private road in the village of Stoke St Michael, stands The Birch. A recently refurbished 6 bedroom family home.
Step into the spacious entrance hall, with it's slate floor, and turn left into the living room, featuring a bay window at the front of the house. Engineered oak flooring and modern lighting make this a great room to relax in.
Continue through the living room towards the rear of the home, where the dining area can be found in front of French doors which lead to the garden. The dining area, with it's dark and stylish laminate flooring, looks directly toward the kitchen, while the living room is still visible, creating a lovely flow through the house.
The kitchen is the heart of the home, and no expense has been spared on it. Featuring a breakfast bar with quartz worktops, a Neff 5 ring induction hob and an AEG rising extractor.
The quartz theme continues in the floor tiles, leading to the rest of this spectacular, top of the range Wren kitchen. To the right is the fridge, drinks cooler and freezer and plenty of storage space throughout. At the end of the kitchen you'll find built-in Neff appliances with include two slide and hide ovens, a combi oven and a coffee machine. With a view out of the window to the rear garden, is the stainless steel sink, featuring a Quooker tap which supplies water in various states - hot and cold, filtered cold, sparkling and boiling. A Bosch integrated dishwasher is also fitted amongst the plentiful storage cupboards.
Head out of the kitchen, into the rear of the entrance hall and turn left to a self-contained WC, then on to the utility room. The Greenstar 8000 combi boiler installed in 2021 is positioned in here, along with space for a washing machine and tumble dryer. Access to the driveway is also from the utility room which also has plenty of space for coats and shoes.
Adjacent to the entrance hall at the front of the house is the office with engineered wood flooring, which is currently being used as a playroom.
Heading up to the first floor, there are 3 double bedrooms, a single bedroom and a family bathroom. The principal bedroom at the front of the property also features an en-suite shower room complete with colour changeable LED lighting and a bluetooth mirror.
The family bathroom is illuminated by "walk in" lights, so no need for a switch. There is also a Mira shower over the bath and a stylish heated towel rail.
On the second floor at the top of the house, there are a further 2 double bedrooms, one of which has the advantage of an en-suite shower room.
To the rear of the house is an enclosed rear garden, providing a safe space for children to play. Mainly laid to lawn, there is also a patio area, large enough to fit outdoor furniture for cosy evenings in front of a chiminea. The garden also houses a 13ft x 23ft garden office which was installed in November 2023 and has a 15 year no rot guarantee.
The outdoor space also includes a single garage and plenty of off-road parking at front of the property.
Tenure: Freehold
Property & Services information
Mobile Coverage: 5G coverage is available in the area - please check with your provider
Broadband Availability: Ultrafast broadband is available in the area
Utilities: Mains electricity, mains gas, mains water and broadband are connected.
https://www.ofcom.org.uk/phones-telecoms-and-internet/advice-for-consumers/advice/ofcom-checker
Important information
This is a Freehold property.
This Council Tax band for this property is: E
Property Ref: 72424_RX377102
Similar Properties
Old Gloucester Road, Bristol, BS16
3 Bedroom Detached Bungalow | Guide Price £500,000
This substantial (1,227 sq. ft) 3 bedroom detached bungalow enjoys a generous plot with stunning gardens, offering scope...
4 Bedroom Detached House | Offers Over £500,000
Originally the wash house for Ansty Hall, dating back to 1820. Tastefully extended and improved, now a stunning home to...
3 Bedroom Apartment | Guide Price £475,000
This stunning 3 double bedroom apartment set in a gorgeous Victorian house is both spacious (1,136 Sq. Ft) and beautiful...
4 Bedroom Terraced House | Guide Price £530,000
This handsome 4 bedroom Victorian terraced house enjoys a commanding position with far reaching, elevated views over the...
4 Bedroom Terraced House | Guide Price £550,000
This handsome and well-proportioned, 4-bedroom Victorian terraced house (1,665 sq.ft) enjoys a generous South Easterly f...
Redcliffe West Parade, Bristol, BS1
2 Bedroom Apartment | Guide Price £550,000
These iconic row of colourful Georgian townhouses were thoughtfully converted by award winning developers 'Change Living...
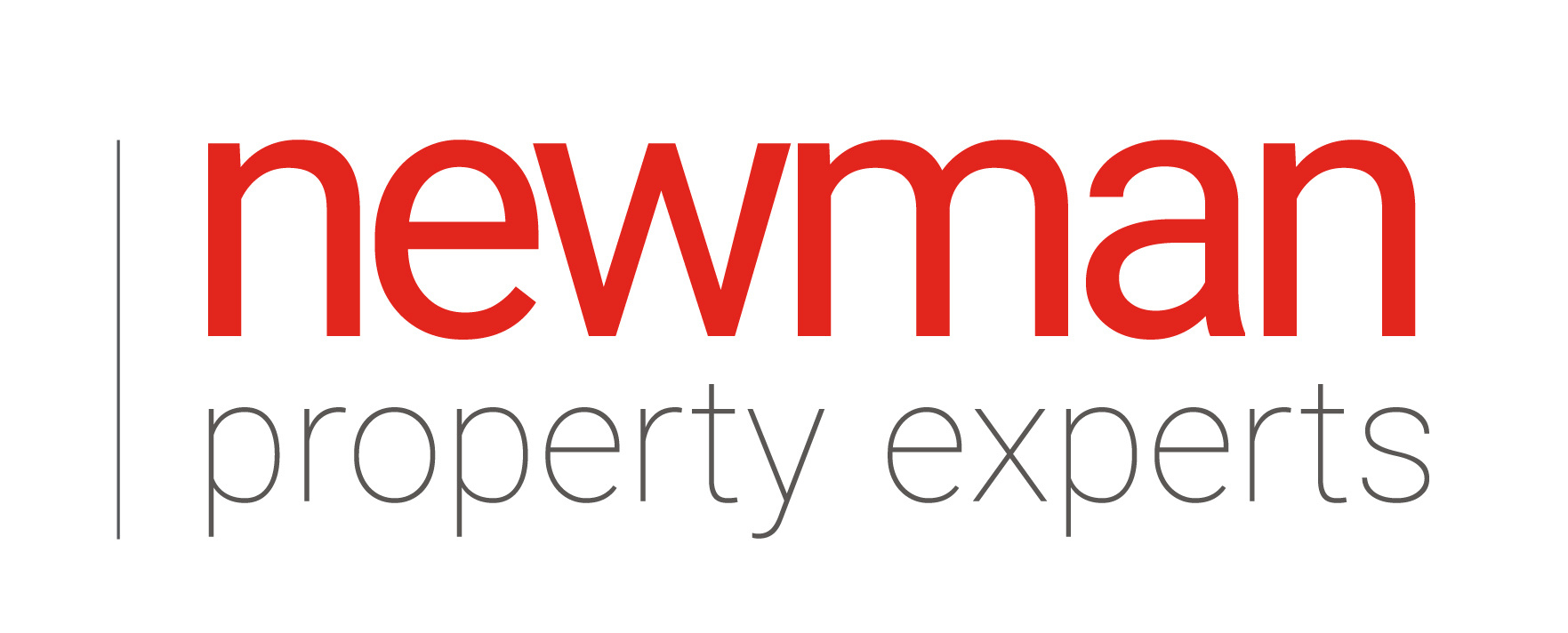
The Property Experts (Rugby)
1 Regent Street, Rugby, Warwickshire, CV21 2PE
How much is your home worth?
Use our short form to request a valuation of your property.
Request a Valuation
