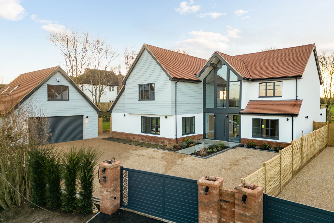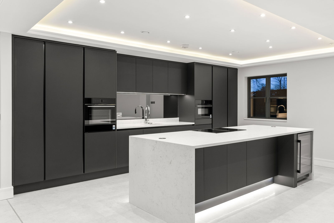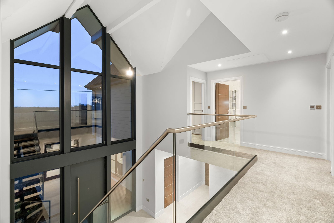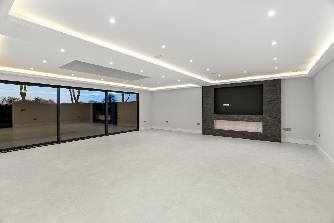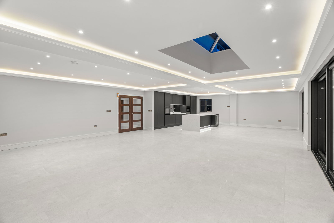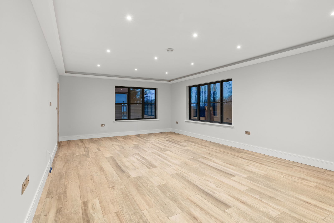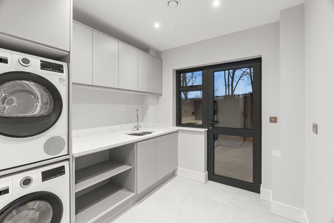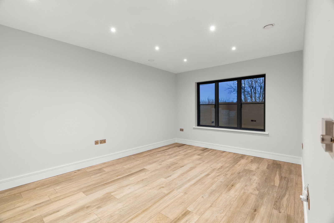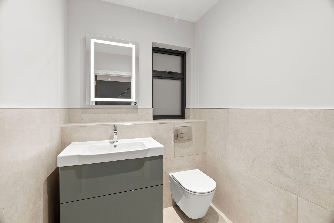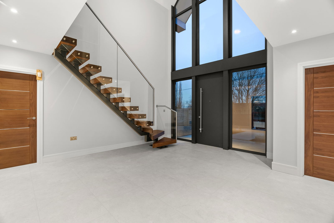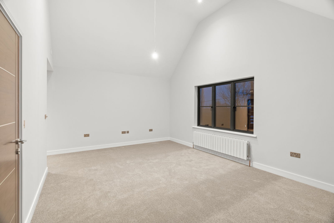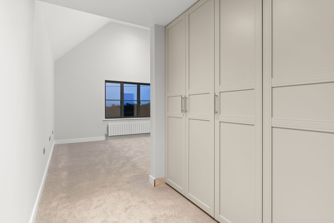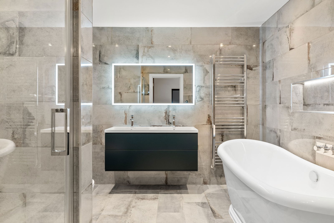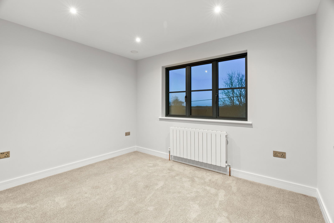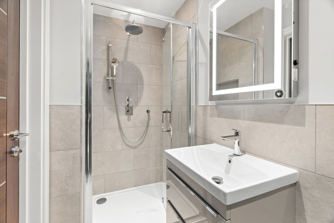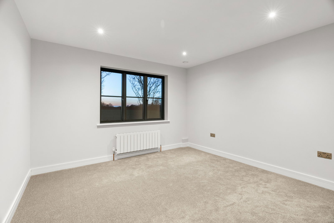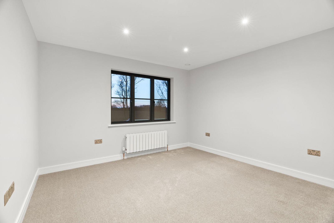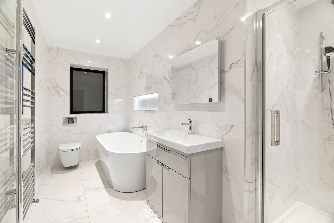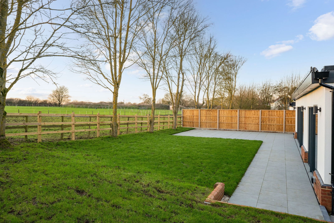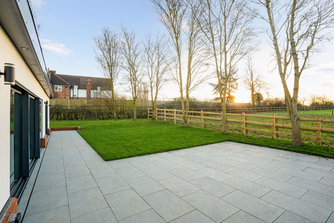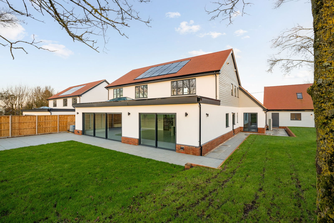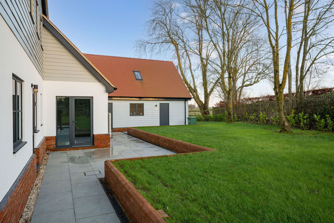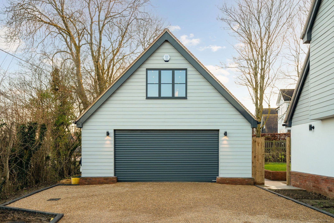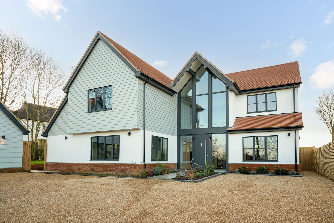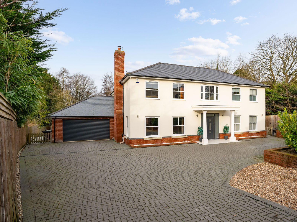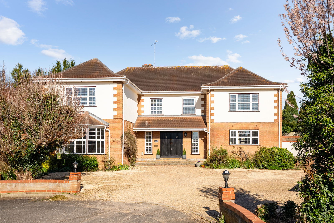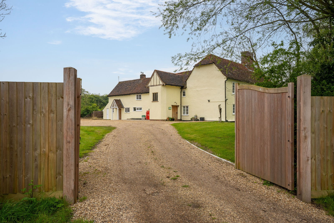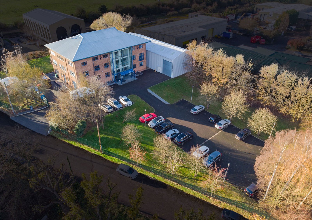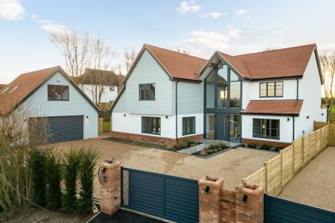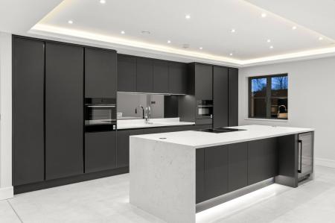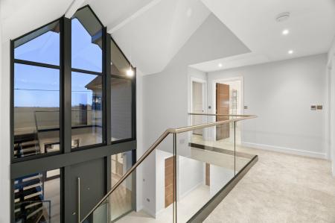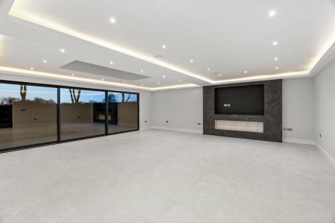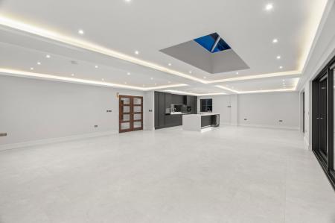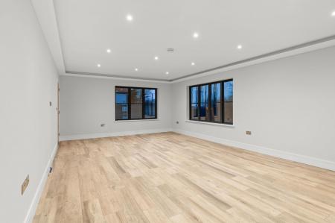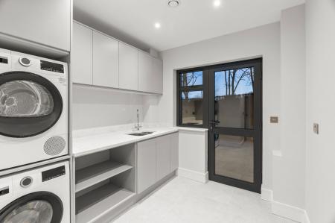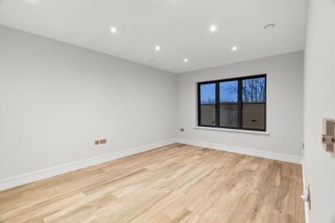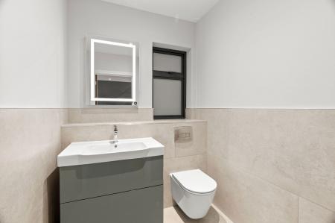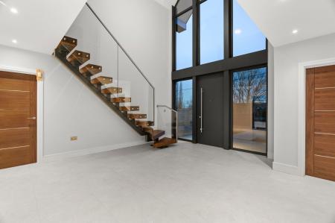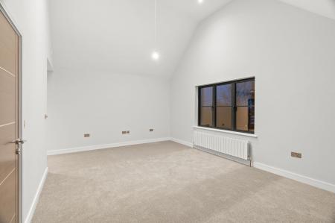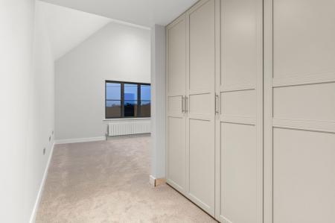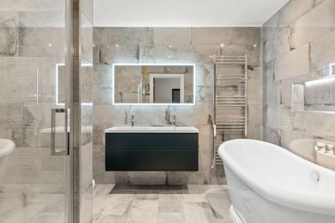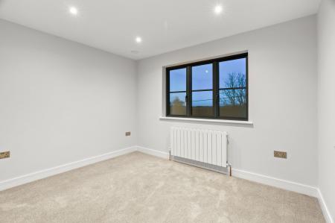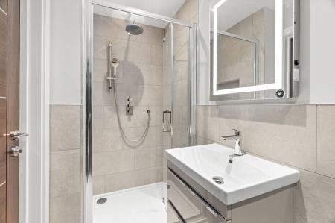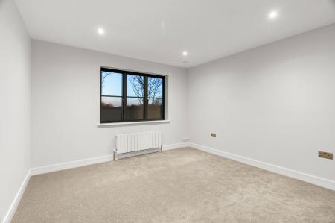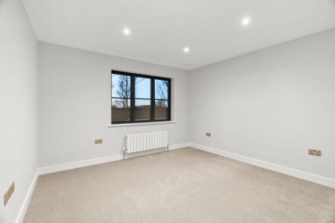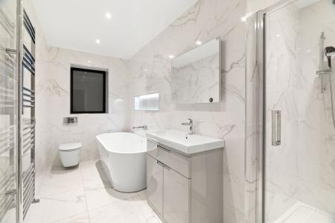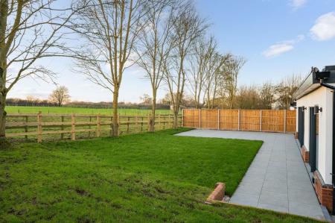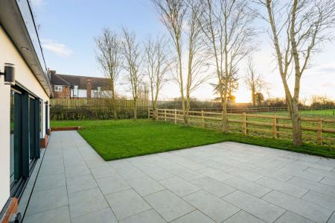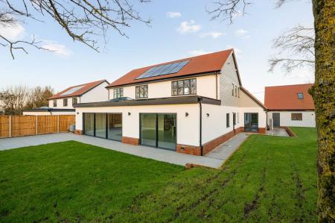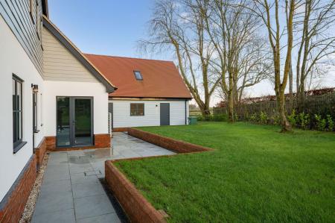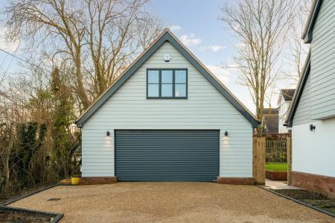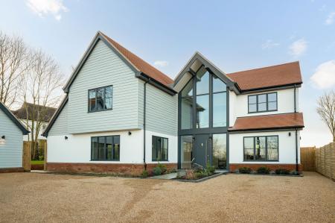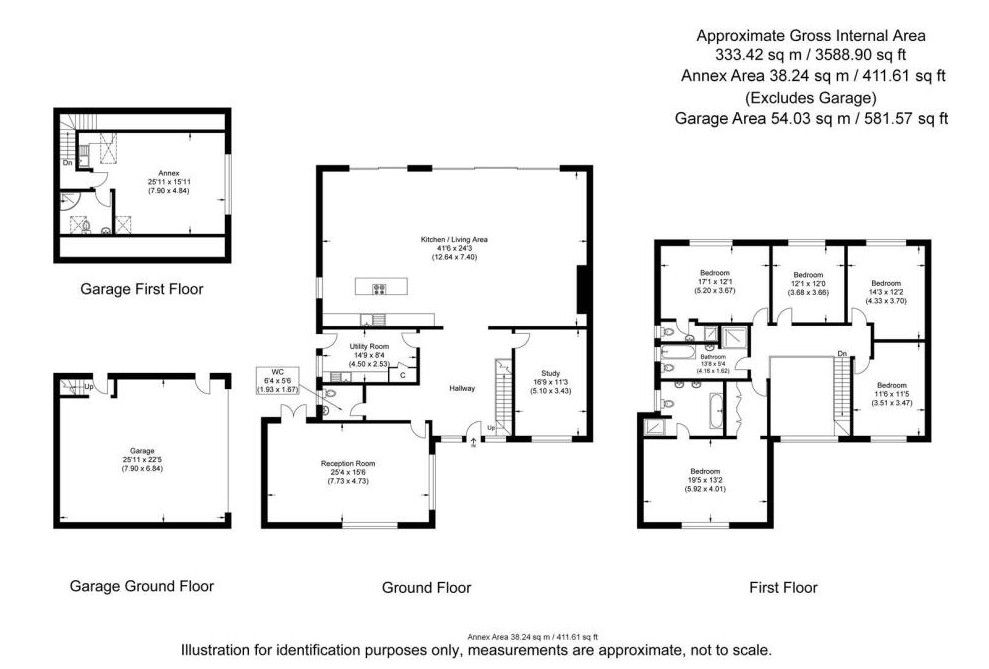- An impressive five bedroom detached new build home with accommodation extending to 3,999 sqft
- Superb open plan kitchen/dining/living area
- Generous triple aspect sitting room
- Principal bedroom suite with dressing area and four piece en suite
- Principal bedroom suite with dressing area and four piece en suite
- Detached double garage and studio
- Secure gated driveway
- Wonderful countryside views
- No upward chain
5 Bedroom Detached House for sale in Radwinter
The Accommodation
In detail the property comprises an entrance door with bespoke full height glazing opening into an impressive, vaulted reception hall with large built-in storage cupboard, contemporary open tread centrespine staircase rising to first floor, cloakroom and doors to the adjoining rooms. A generous triple aspect sitting room benefits from windows to the front and side aspects with double doors opening onto the garden. A versatile second reception room has a window to front aspect. The kitchen/dining/living room is the real hub of the home and a wonderful open plan contemporary living space with stunning views over the garden and adjoining paddocks via sliding glazed doors. In addition is a lantern skylight and further window to the side aspect providing a good degree of natural light. The kitchen comprises an extensive range of units incorporating a large central island with breakfast bar, appliances including induction hob with downdraft extractor, oven, combination microwave and plate warmer, fridge, freezer, wine cooler and dishwasher. The living space features a media wall with recess for television and contemporary living flame effect fire.
A well-proportioned utility room is fitted with a range base and eye level units with worktop space over, washing machine with tumble dryer above, cupboard housing the underfloor heating manifolds and hot water cylinder. A personal door provides access to the terrace and garden.
The first-floor galleried landing benefits from glass balustrade and views through the bespoke full height arched window with doors to the five double bedrooms and the family bathroom. The superb principal suite is a substantial vaulted bedroom with views to the front aspect over the surrounding countryside. Fitted with a range of wardrobes and door to and en suite shower room. Comprising a free-standing roll top bath, twin vanity wash basins, WC and large shower enclosure. Bedroom two has a window to rear aspect with views over the adjoining paddocks and door to ensuite. Comprising WC, vanity wash hand basin and shower enclosure. A third double room has a window to the rear aspect with views over the garden and adjoining paddocks. Bedroom four is a double room with window to the front aspect with views over the surrounding countryside. The fifth double bedroom has a window to the rear aspect with views over the paddocks. The family bathroom comprises a free-standing bath, WC, vanity wash basin and shower enclosure.
Outside
The property is accessed via electric gates which open onto a generous resin driveway providing ample off-street parking as well as access to a detached double garage with electric up and over door with light and power connected. The garage is plastered and has power and lighting connected with a personal door with adjoining window to the garden.
To the rear of the garage is a door and staircase rising to the first floor and a further door providing direct access from the garden. On the first floor is a landing with door to an extremely versatile space offering a number of uses, including home office, gym or a 6th bedroom (if required) A window overlooks the driveway and surroundings, together with Velux skylights providing natural light and further views. There is a small kitchen area with a sink and a shower room. Comprising shower enclosure, WC, wash basin and Velux window providing natural light.
Gated side access leads to the rear of the property which is laid mainly to lawn with post and rail fencing maximizing the wonderful countryside views. A good size paved terrace provides an ideal space for alfresco dining and outdoor entertaining.
Important Information
- This is a Freehold property.
Property Ref: 2695_1047810
Similar Properties
4 Bedroom Detached House | Guide Price £1,395,000
A substantial and bespoke newly built four-bedroom, four bathroom detached property just a short distance from the villa...
6 Bedroom Detached House | Guide Price £1,395,000
A substantial and impressive six-bedroom, three bathroom detached family home located within a quiet cul de sac. The pro...
6 Bedroom Detached House | Guide Price £1,350,000
A substantial and attractive, six-bedroom, three-bathroom, Grade II listed farmhouse occupying a truly wonderful setting...
Commercial Property | Offers Over £2,950,000
A rare opportunity to acquire an office / R&D building in the highly sought-after ‘Silicon Fen’ innovation & tech hub so...

Arkwright & Co (Saffron Walden)
Saffron Walden, Essex, CB10 1AR
How much is your home worth?
Use our short form to request a valuation of your property.
Request a Valuation
