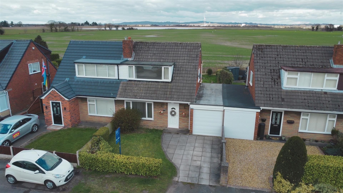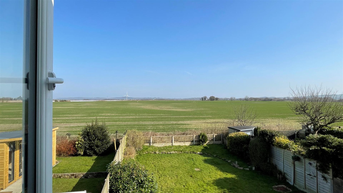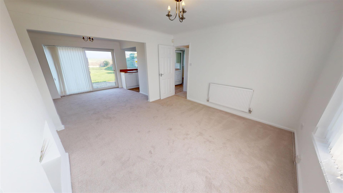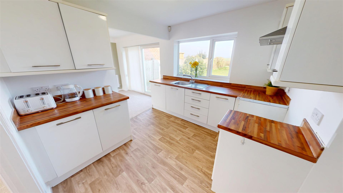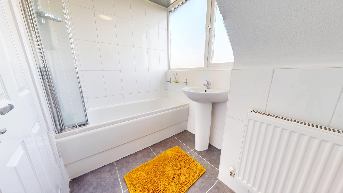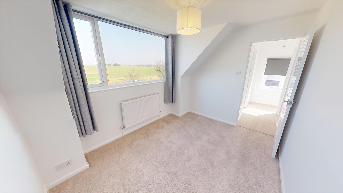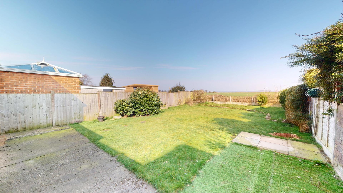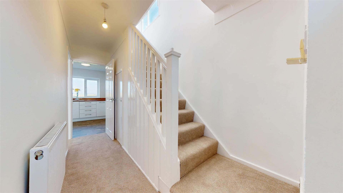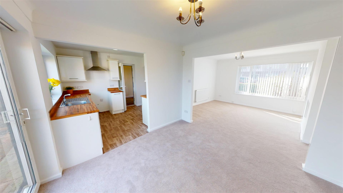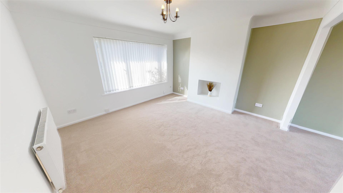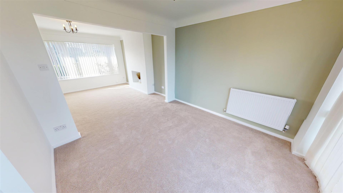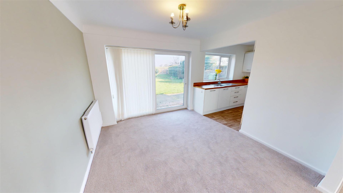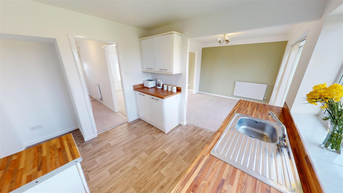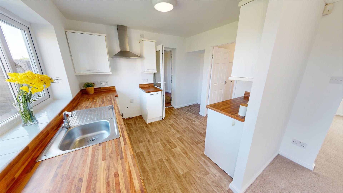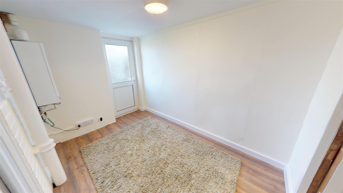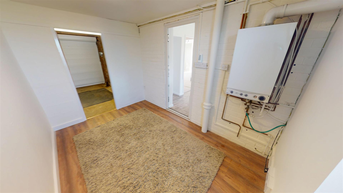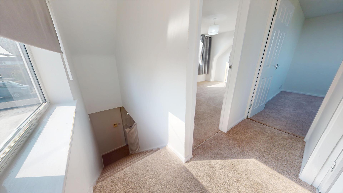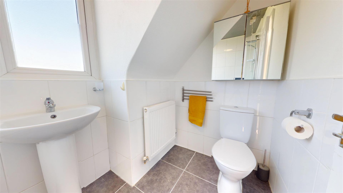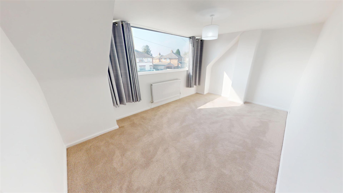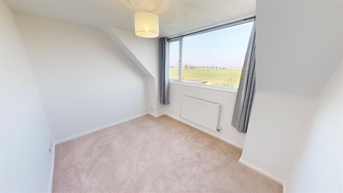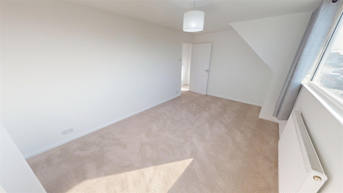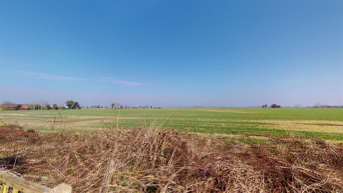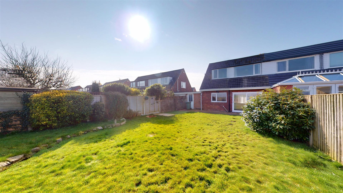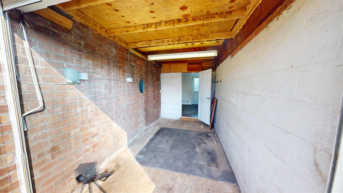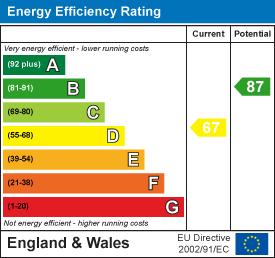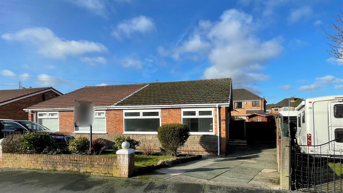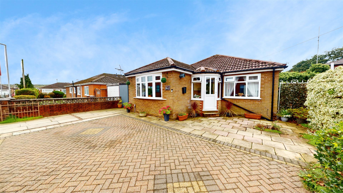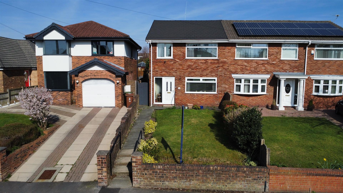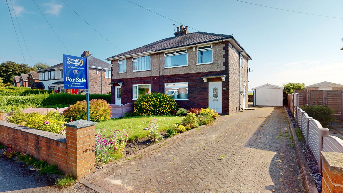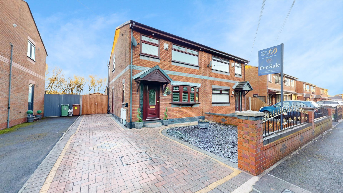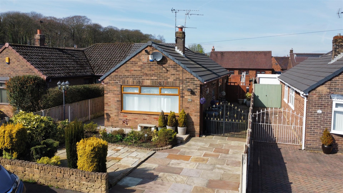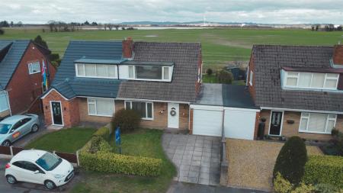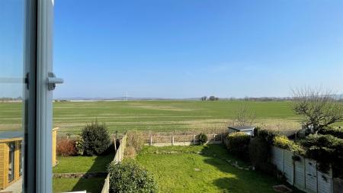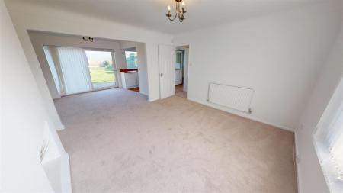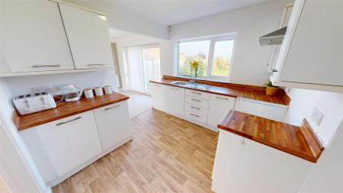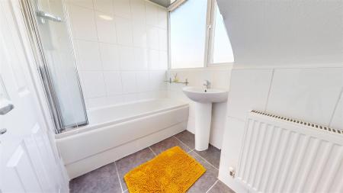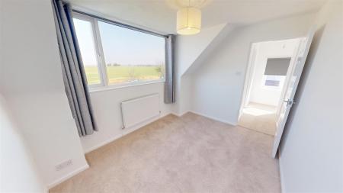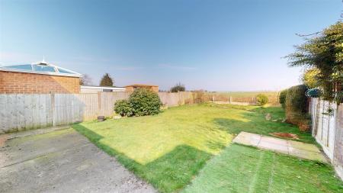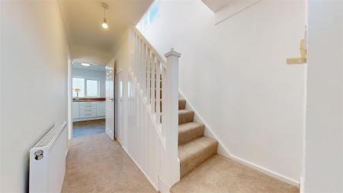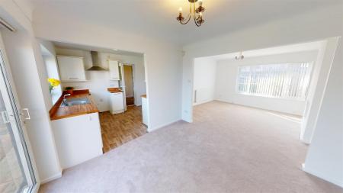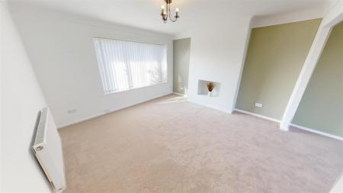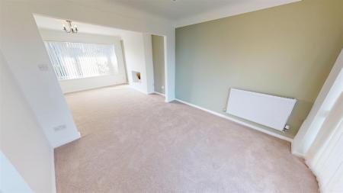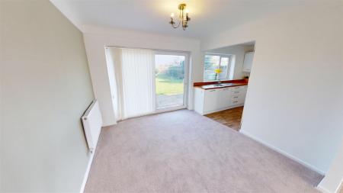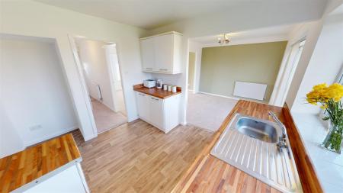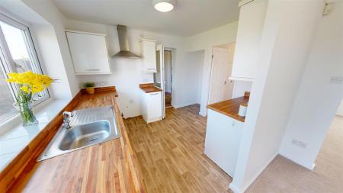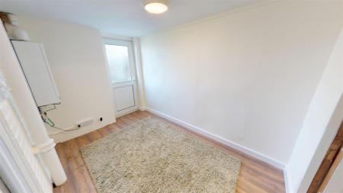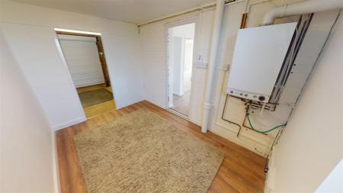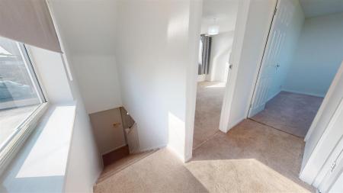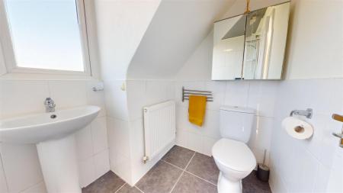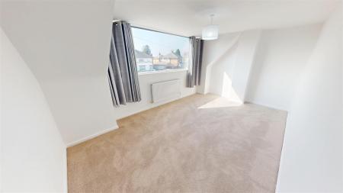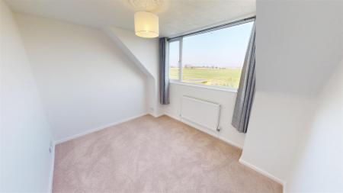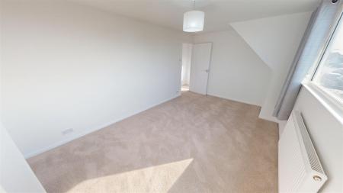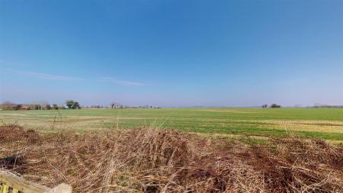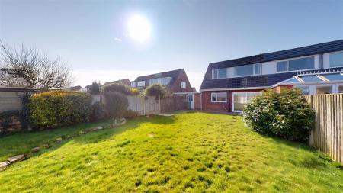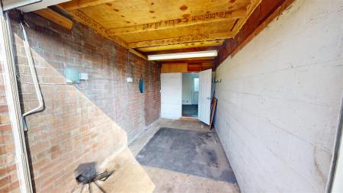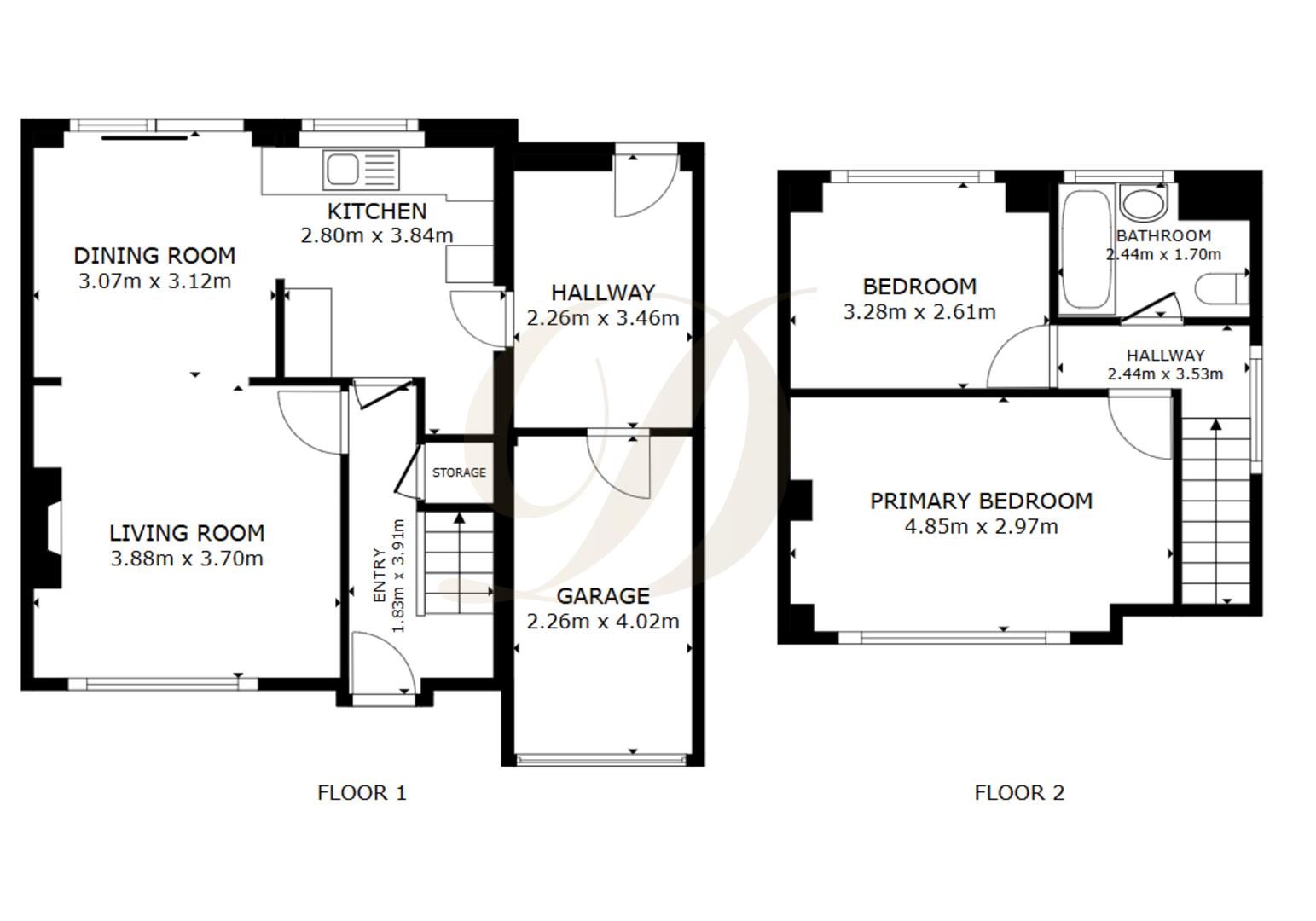- EPC: D
- Council Tax Band: C
- Freehold
- Semi Detached Property
- Spacious Reception Room
- Two Bedrooms
- First Floor Family Bathroom
- Driveway And Garage
- Stunning Farmland Views
- Great Location
2 Bedroom Semi-Detached House for sale in Rainford
With stunning farmland views and excellent internal presentation this property is sure to attract high interest and must be viewed to be fully appreciated. Presented to a very high standard by its current owners, it is with great pleasure that we present to the sales market this two bedroomed, semi detached home.
Upon arrival at this property it is clear the standard of presentation is high. From the well manicured front lawn, driveway, hedges and garden area to the front of the hedge. A warm welcome awaits.
Internally, stepping into the property, the hall leads to the kitchen at the rear and the living/dining room. This home flows beautifully with a real open plan feel and has sliding patio doors that open up onto the stunning rear. There is an internal door to a storage room, currently used as a utility with external door leading to the garden. The garage is also accessed from the utility room.
To the first floor the main bedroom is extremely spacious. The family bathroom is a white three piece suite with over bath shower. The second bedroom is spacious with stunning views of the farmland.
The rear garden is a sun trap at different times of the day, with lawn, mature borders, and breathtaking views.
To the front of the property is off road parking for one vehicle and access to the single garage which has electric shutters.
* Non Standard Construction Steel Frame *
EPC: D
Entrance Hallway - 1.83m x 3.91m (6'0" x 12'9") -
Living Room - 3.88m x 3.70m (12'8" x 12'1") -
Dining Room - 3.07m x 3.12m (10'0" x 10'2") -
Kitchen - 2.80m x 3.84m (9'2" x 12'7") -
Rear Hallway - 2.26m x 3.46m (7'4" x 11'4") -
Garage - 2.26m x 4.02m (7'4" x 13'2") -
Bedroom 1 - 4.85m x 2.97m (15'10" x 9'8") -
Bedroom 2 - 3.28m x 2.61m (10'9" x 8'6") -
Bathroom - 2.44m x 1.70m (8'0" x 5'6") -
Landing - 2.44m x 3.53m (8'0" x 11'6") -
Property Ref: 485005_33729048
Similar Properties
Oak Tree Road, Eccleston, WA10 5LJ
2 Bedroom Semi-Detached Bungalow | Guide Price £230,000
It is with great pleasure that David Davies Sales And Lettings Agent bring to the sales market this semi-detached bungal...
Woodside Road, Haydock, St Helens, WA11 0NA
3 Bedroom Detached Bungalow | £225,000
David Davies Sales & Lettings are delighted to welcome to the sales market this three bedroomed detached bungalow, in th...
Ormskirk Road, Rainford, St Helens, WA11 8SW
3 Bedroom Semi-Detached House | Guide Price £220,000
David Davies Sales & Lettings are delighted to welcome to the sales market this spacious three bedroomed property nestle...
News Lane, Rainford, St. Helens, WA11 7JZ
3 Bedroom Semi-Detached House | £235,000
David Davies Sales & Lettings Agent are proud to bring to the sales market this three bedroomed Semi Detached Property w...
Brookside Way, Haydock, St Helens, WA11 0BP
3 Bedroom Semi-Detached House | £235,000
David Davies Sales & Lettings are delighted to welcome to the sales market this stunning, extended three bedroomed semi-...
Banbury Road, Billinge, Wigan, WN5 7DZ
2 Bedroom Semi-Detached Bungalow | £240,000
David Davies Sales & Lettings Agent are thrilled to welcome to market this stunning two-bedroomed semi-detached bungalow...

David Davies Estate Agent (St Helens)
St Helens, Lancashire, WA10 4RB
How much is your home worth?
Use our short form to request a valuation of your property.
Request a Valuation
