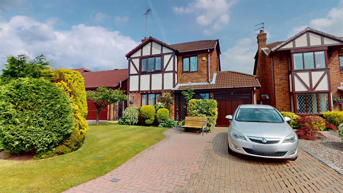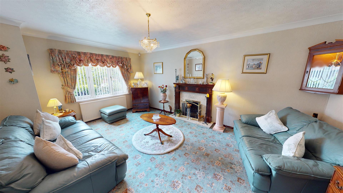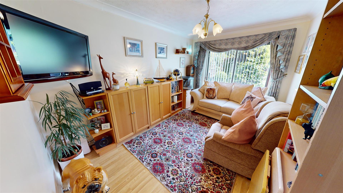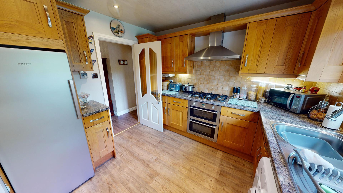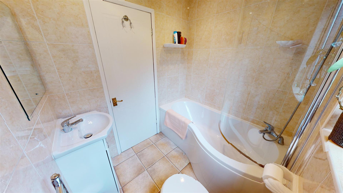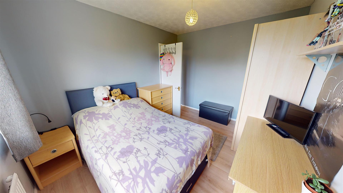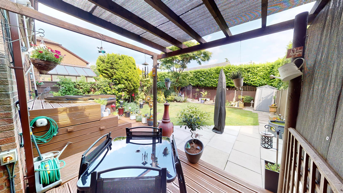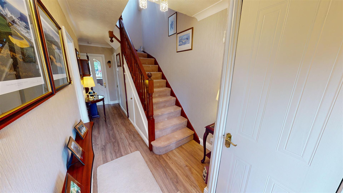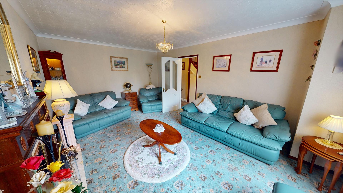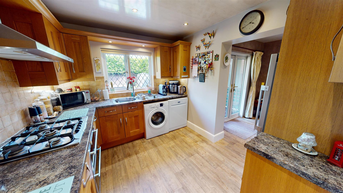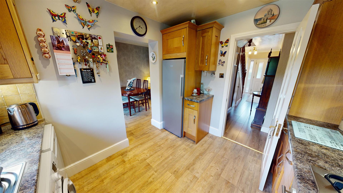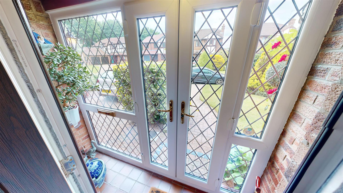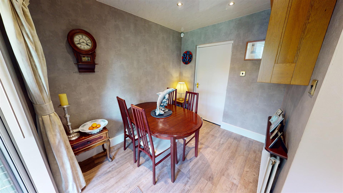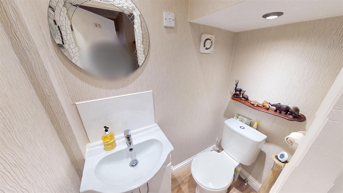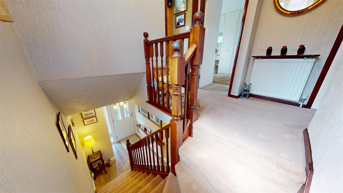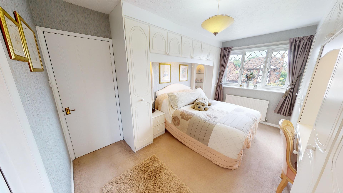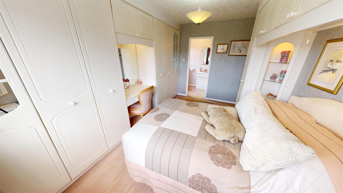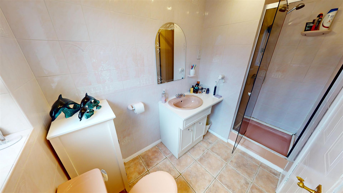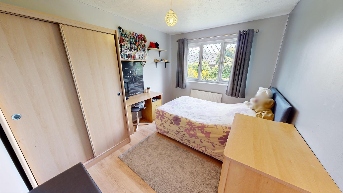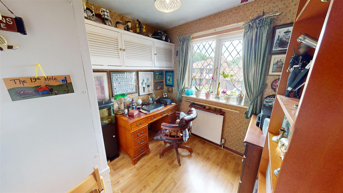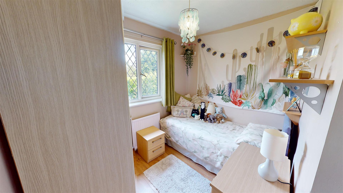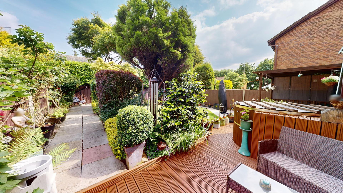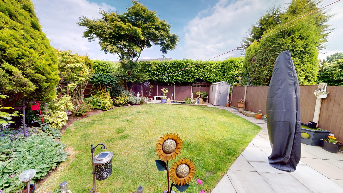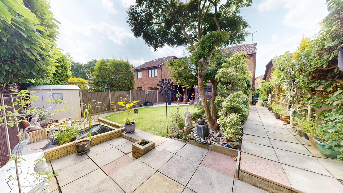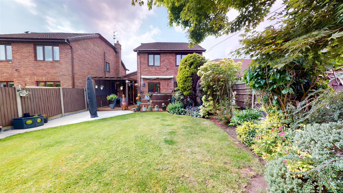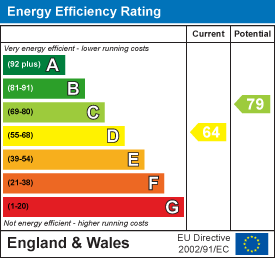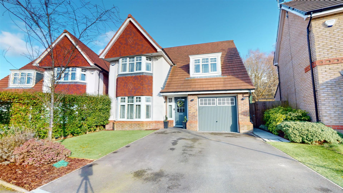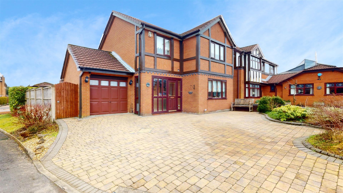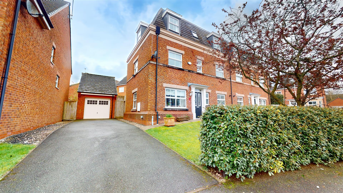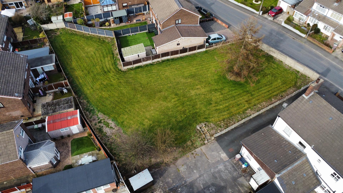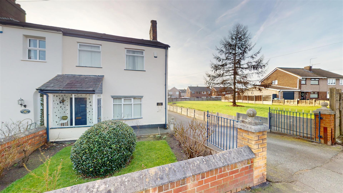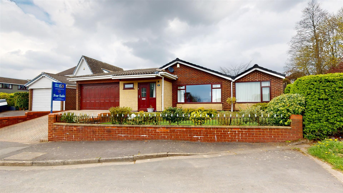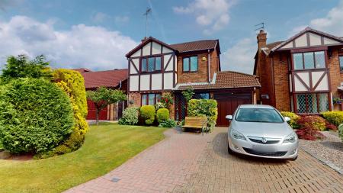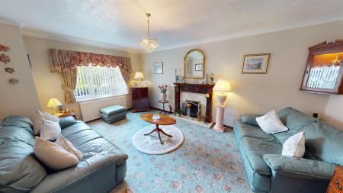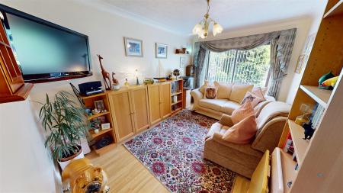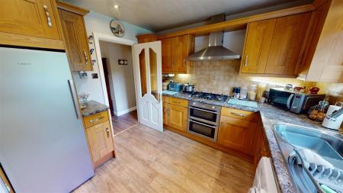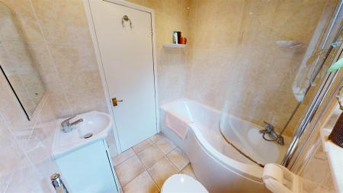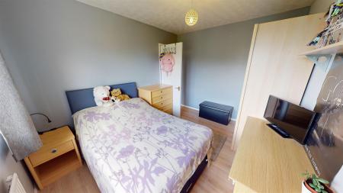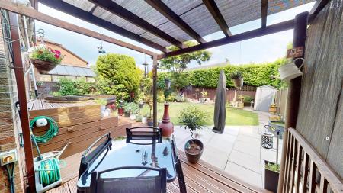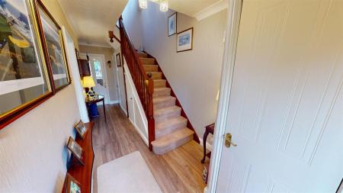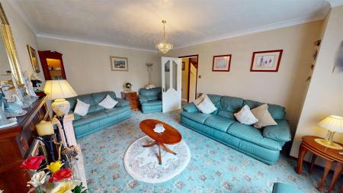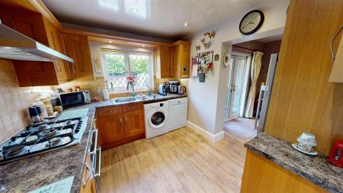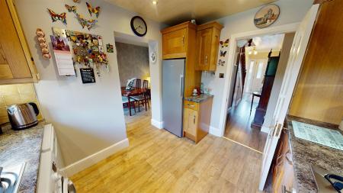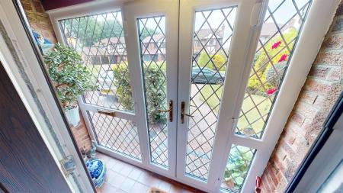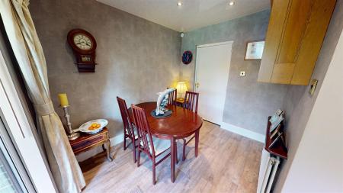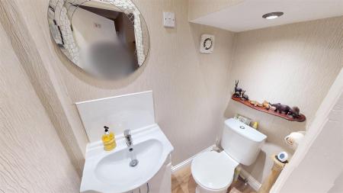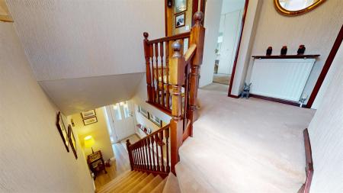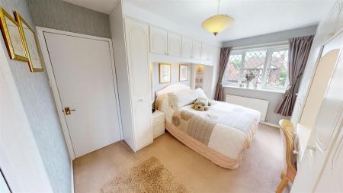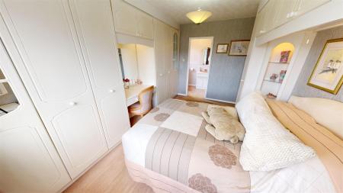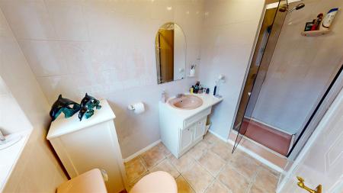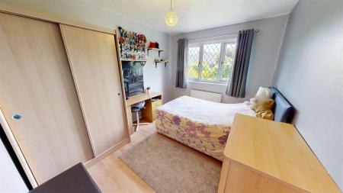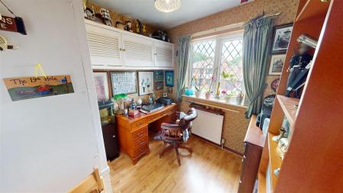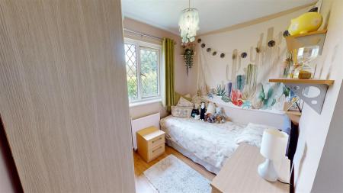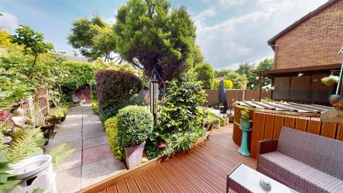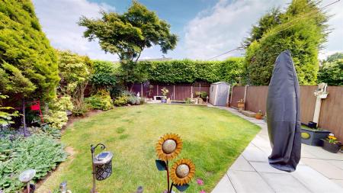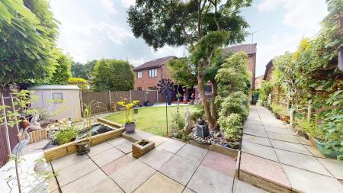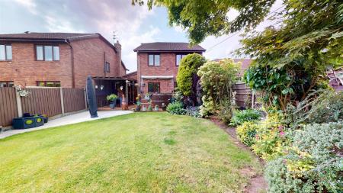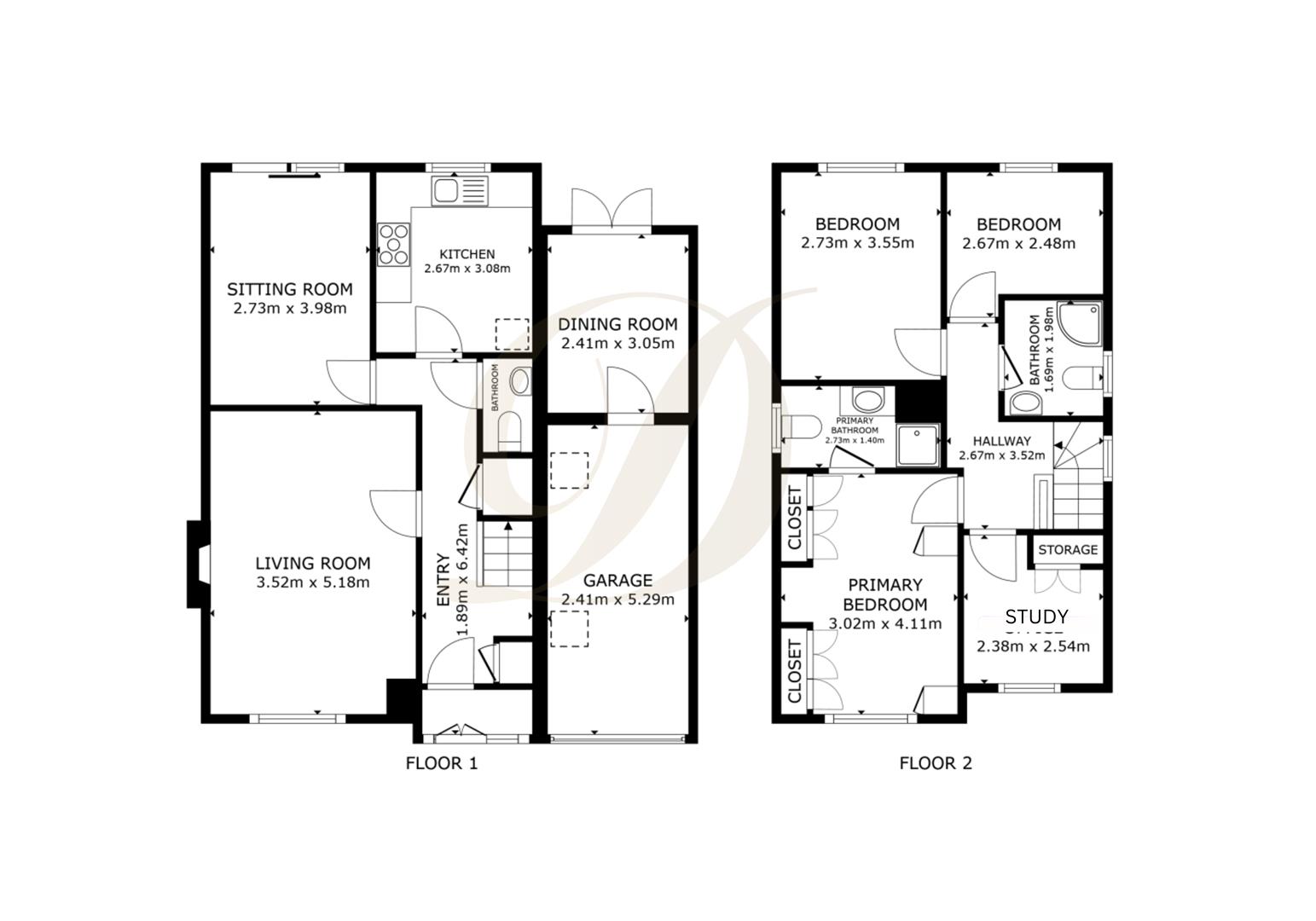- EPC:D
- Council Tax Band: E
- Freehold
- Detached Property
- Prime Village Location
- Three Reception Rooms
- Four Good Sized Bedrooms
- Front And Rear Gardens
- Ground Floor WC
- Garage
4 Bedroom Detached House for sale in Rainford
We are delighted to bring to the sales market this four bedroomed detached property, modernised throughout, located on the ever popular Lakeside Gardens development in Rainford village.
To the front of the property we have lock paved parking for up to three cars and a large lawned front garden, which leads to the single attached garage facility.
The property briefly comprises:- Porch/Entrance hallway, three good sized reception rooms, the kitchen to the rear, ground floor cloak room W.C.
The kitchen is open to the dining area and offers an array of wall and base storage solutions with space for white goods. The dining area has space for a table and chairs and patio doors leads out to the rear garden.
The garden offers privacy with a high privet hedge, and step down to a lawn area to relax and watch the day go by with a patio area for those sunny days to enjoy the family BBQ.
The first floor landing leads to four bedrooms with the master bedroom enjoying ensuite facility and a three piece family bathroom. Two of the bedrooms offer fitted wardrobes and the landing offers ample storage cupboards which completes this floor.
Offering excellent commuter access to the A580 (East Lancashire Road) which leads onwards to the M6 both North and South bound. Additionally the A570 (Rainford By Pass) leads to the M58. Local transport links offers bus routes through to both St Helens town centre and Ormskirk, onwards through to Southport.
EPC: D
Porch -
Hallway - 1.89 x 6.42 (6'2" x 21'0") -
Reception Room One - 3.52 x 5.18 (11'6" x 16'11") -
Reception Room Two - 2.73 x 3.98 (8'11" x 13'0") -
Kitchen - 2.67 x 3.08 (8'9" x 10'1") -
Ground Floor Wc -
Dining Room - 2.41 x 3.05 (7'10" x 10'0") -
Garage - 2.41 x 5.29 (7'10" x 17'4") -
Landing - 2.67 x 3.52 (8'9" x 11'6") -
Bedroom One - 3.02 x 4.11 (9'10" x 13'5") -
Ensuite - 2.73 x 1.40 (8'11" x 4'7") -
Bedroom Two - 2.73 x 3.55 (8'11" x 11'7") -
Bedroom Three - 2.67 x 2.48 (8'9" x 8'1") -
Bedroom Four - 2.38 x 2.54 (7'9" x 8'3") -
Bathroom - 1.69 x 1.98 (5'6" x 6'5") -
Property Ref: 485005_33186258
Similar Properties
Cherwell Avenue, Sutton Leach, St. Helens, WA9 4YW
4 Bedroom Detached House | £400,000
David Davies Sales & Lettings Agent are delighted to welcome to market this exceptional four-bedroom detached house loca...
Long Meadow, Eccleston, St Helens, WA10 4LS
4 Bedroom Detached House | Offers Over £400,000
David Davies Sales and Lettings Agent are delighted to have the opportunity to bring to market this lovely four bedroome...
St. Thomas Close, Windle, St Helens, WA10 6
4 Bedroom Semi-Detached House | £390,000
Located close to quality schooling and tucked away into a private cul de sac is this absolutely stunning four bedroom se...
Whint Cottages, Old Whint Road, Haydock, WA11 0DW
Land | Guide Price £420,000
David Davies Sales & Lettings are pleased to present this unique development opportunity on Whint Cottages, Haydock. Thi...
Whint Cottages, Old Whint Road, Haydock, WA11 0DW
3 Bedroom Semi-Detached House | Guide Price £420,000
David Davies Sales & Lettings are delighted to welcome to market this unique opportunity on Whint Cottages, Haydock. Thi...
Garswood Road, Billinge, Wigan, WN5 7TH
3 Bedroom Detached Bungalow | Offers Over £425,000
It is with great pleasure that we offer to the sales market this very well presented three bedroomed, detached, FREEHOLD...

David Davies Estate Agent (St Helens)
St Helens, Lancashire, WA10 4RB
How much is your home worth?
Use our short form to request a valuation of your property.
Request a Valuation
