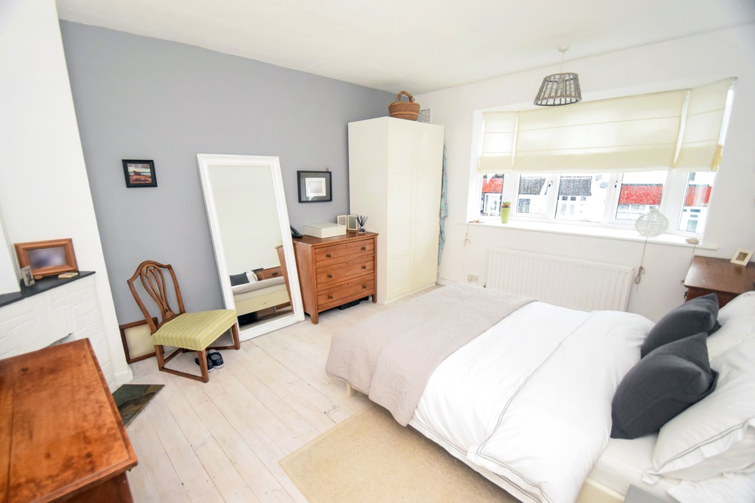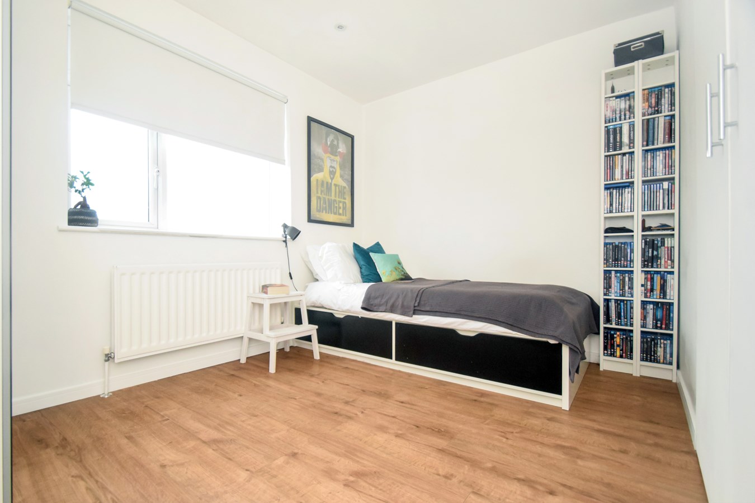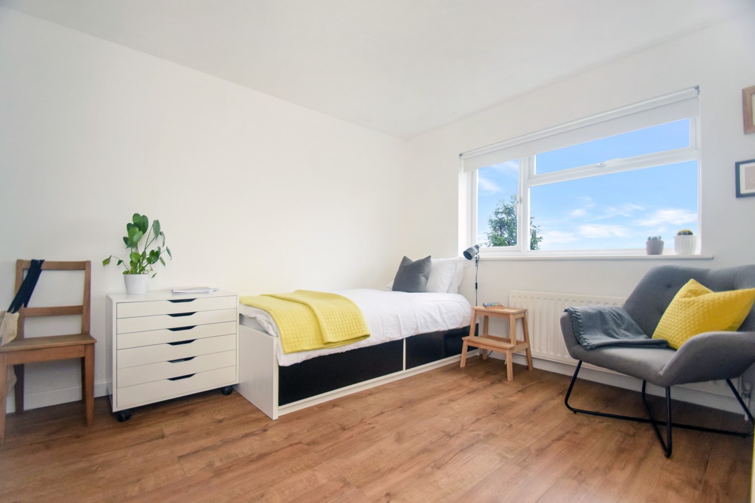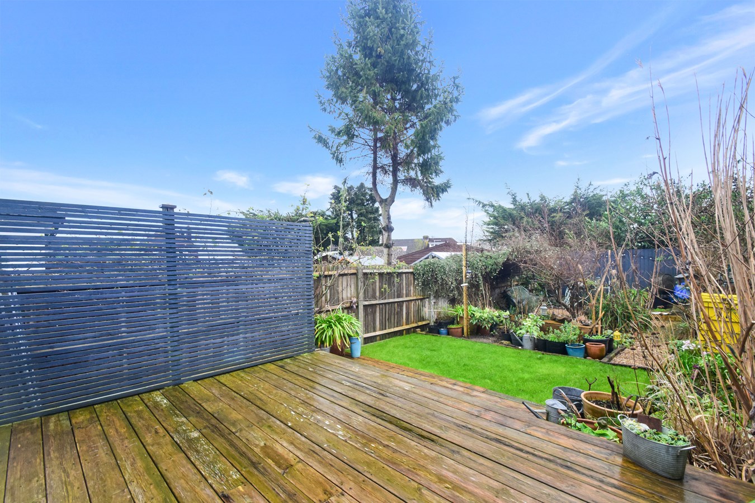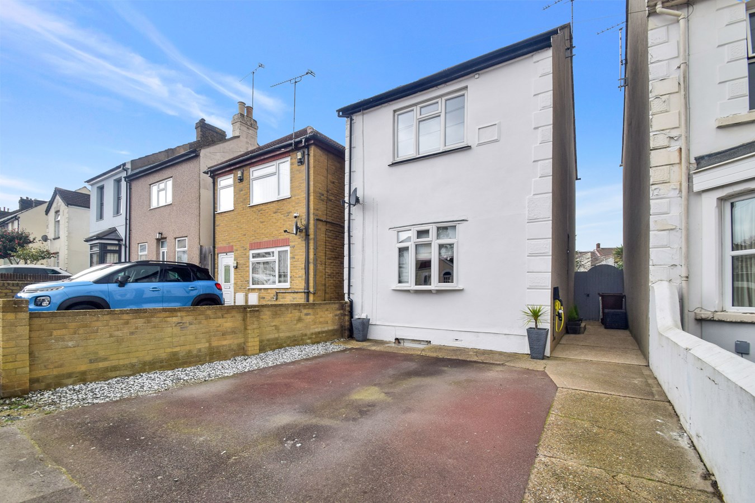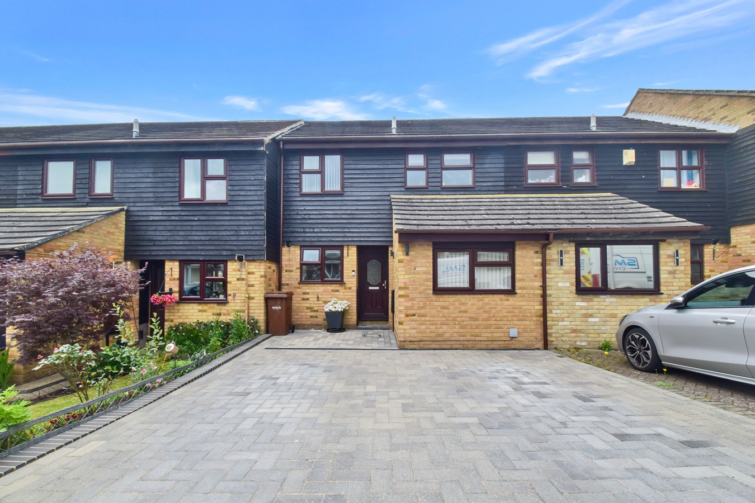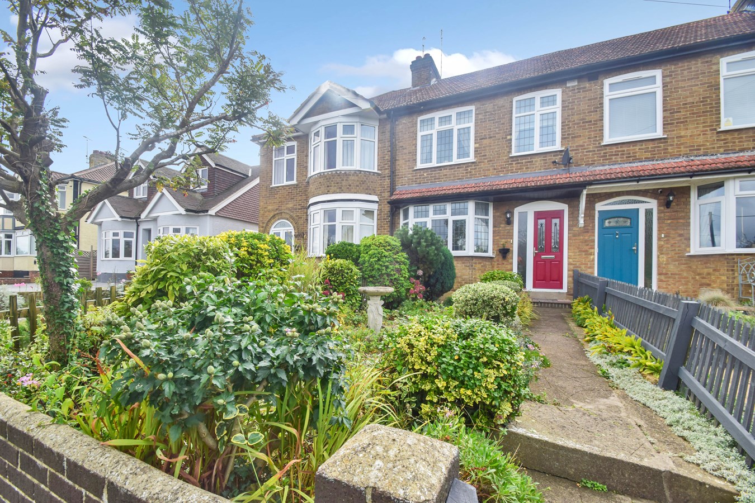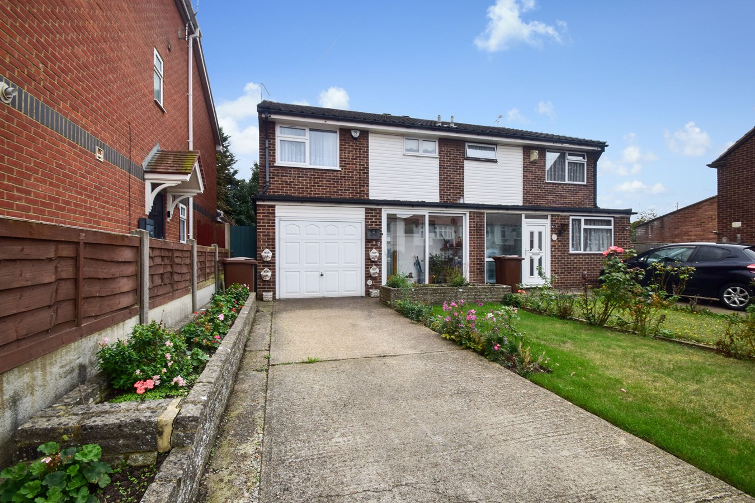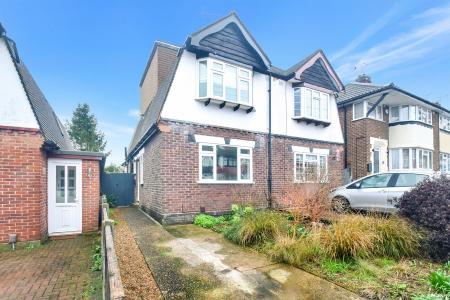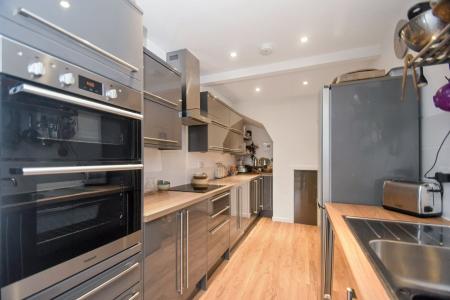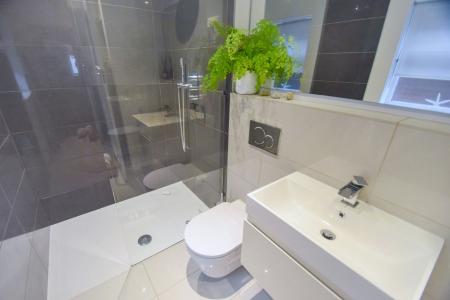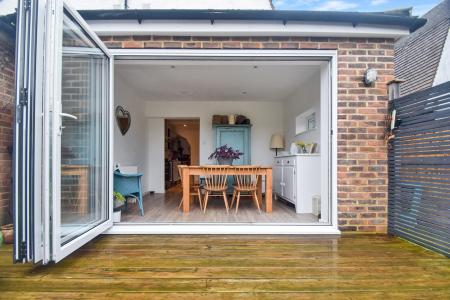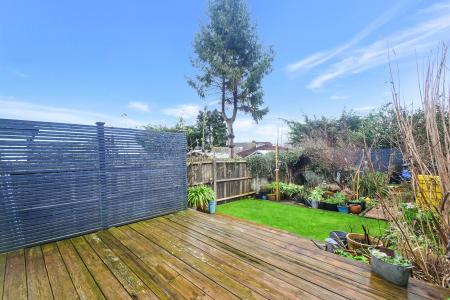- Extended Semi Detached Dutch Barn
- Spacious Lounge With Feature Fireplace
- Three Generous Double Bedrooms
- Contemporary Shower Room With Under Floor Heating
- Well Appointed Modern Kitchen
- Dining Room With Bi-Folding Doors To Raised Deck
- Off Road Parking For Multiple Vehicles
- South Easterly Facing Garden Measuring Approx 47 x 16ft
3 Bedroom Semi-Detached House for sale in Rainham, Gillingham
**Guide Price £350,000 – £375,000 ** This beautifully presented extended three bedroom semi-detached Dutch Barn, in popular Rainham close to shops, schools and transport links, must be added to the top of your viewing list! With an attractive front garden, off road parking and gated side access to the rear, you are welcomed into the home via the recently fitted composite front door into the hallway and the accommodation offers a spacious lounge with feature fireplace, contemporary fully tiled shower room with large walk in shower, storage and electric under floor heating, a well-appointed modern grey gloss kitchen with electric hob, high level double oven, integrated washing machine and ample counter space for the keen chef, which seamlessly leads into the fabulous dining space which is perfect for entertaining and with the bi folding doors onto a generous raised deck, it really does bring outdoor living in. The three generous double bedrooms are arranged over two floors, and the third is in the converted loft space with great views of the beautiful south easterly facing mature garden with lawn, established shrubs and trees, making this a wonderful space for nature and the green fingered. This is not to be missed, so please call the Greyfox Sales and Lettings team in Rainham to book your viewing today!
Ground Floor
Hallway
Kitchen
15' 4" x 7' 3" (4.67m x 2.21m)
Shower Room
Lounge
14' 0" x 13' 0" (4.27m x 3.96m)
Dining Room
11' 10" x 9' 5" (3.61m x 2.87m)
First Floor
Bedroom 1
14' 1" x 11' 9" (4.29m x 3.58m)
Bedroom 2
11' 9" x 10' 2" (3.58m x 3.10m)
Second Floor
Bedroom 3
12' 10" x 10' 6" (3.91m x 3.20m)
Important information
This is not a Shared Ownership Property
This is a Freehold property.
Property Ref: 5093132_27194576
Similar Properties
St Margarets Drive, Wigmore, Gillingham, ME8
2 Bedroom Semi-Detached Bungalow | Guide Price £350,000
** Guide Price Of £350,000 - £375,000 ** This fantastic chain free semi-detached bungalow, in popular Wigmore is a must...
4 Bedroom Detached House | Guide Price £350,000
**Guide Price £350,000 - £375,000** Enjoying a prominent position in this popular Gillingham road is this four bedroom,...
Heritage Drive, Darland, Gillingham, ME7
3 Bedroom Terraced House | Guide Price £350,000
Guide Price £350,000 - £375,000. Discover this beautifully presented three double bedroom terraced property located on H...
3 Bedroom Terraced House | Offers in excess of £360,000
This charming three-bedroom family home boasts stunning views and is sure to capture the interest of potential buyers qu...
3 Bedroom Semi-Detached House | Guide Price £375,000
Guide Price £375,000 - £400,000. Situated in the highly desirable Cleave Road, Upper Gillingham, this extended 1930s sem...
William Street, Rainham, Gillingham, ME8
3 Bedroom Semi-Detached House | Guide Price £375,000
Guide Price £375,000 - £400,000. Discover this charming semi-detached home on William Street, Rainham. Set back from the...

Greyfox Sales & Lettings (Rainham)
High Street, Rainham, Kent, ME8 7HS
How much is your home worth?
Use our short form to request a valuation of your property.
Request a Valuation





