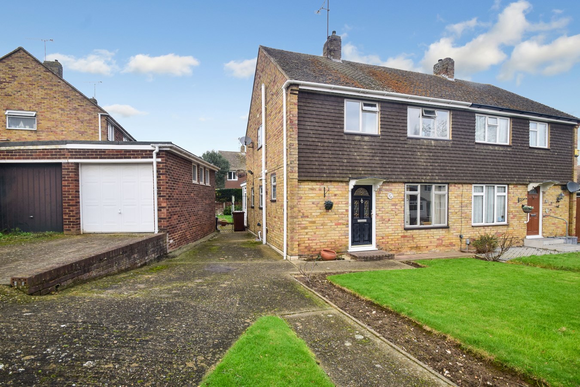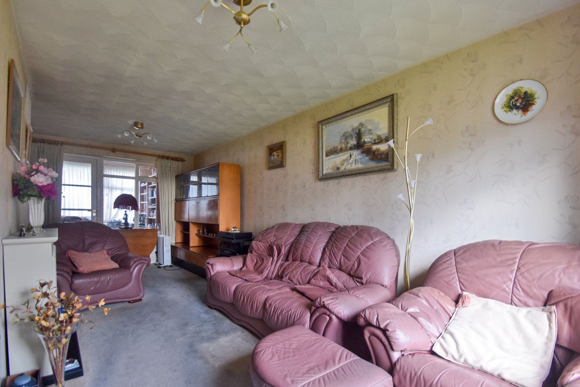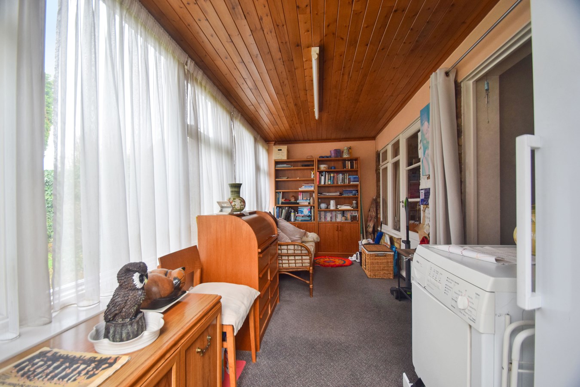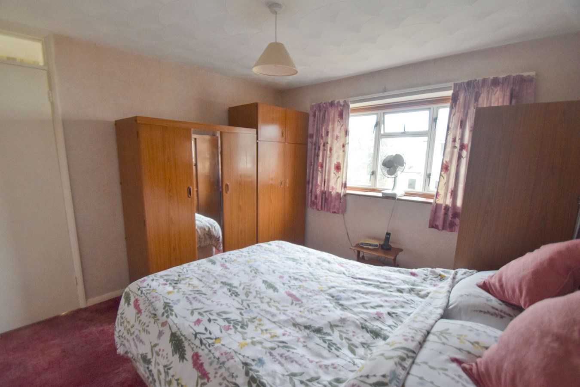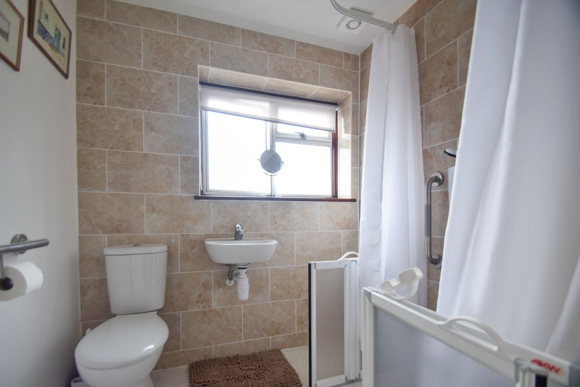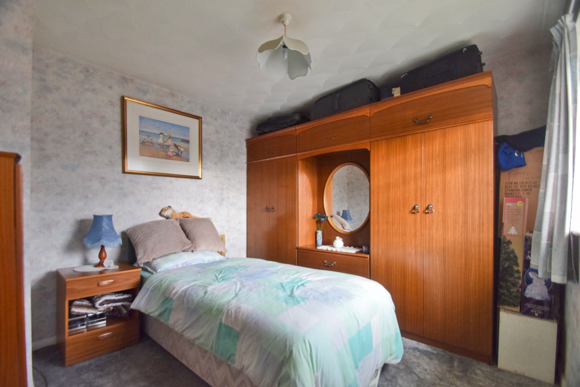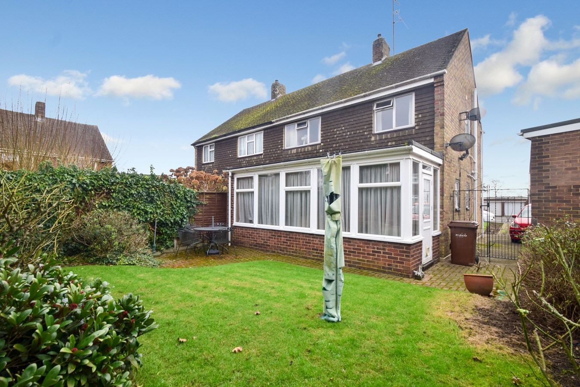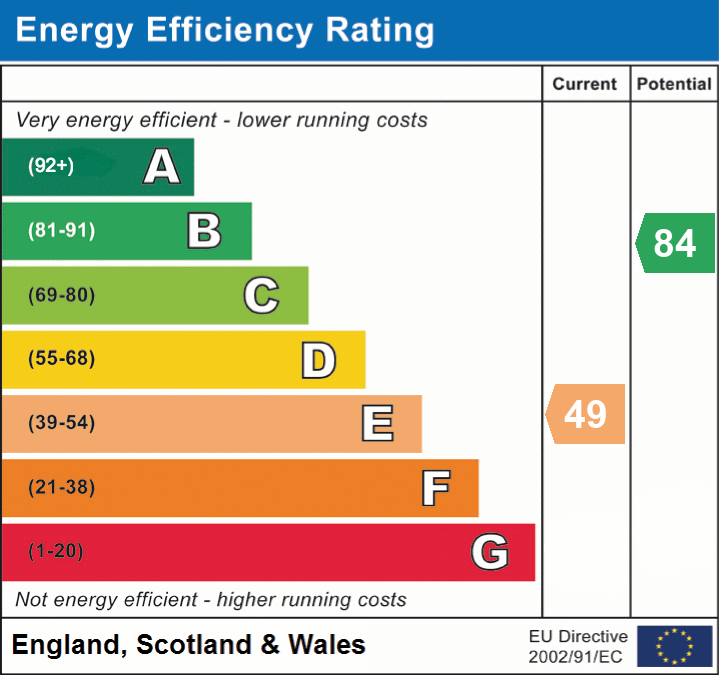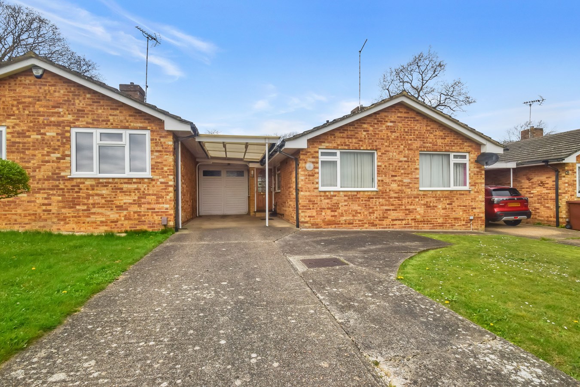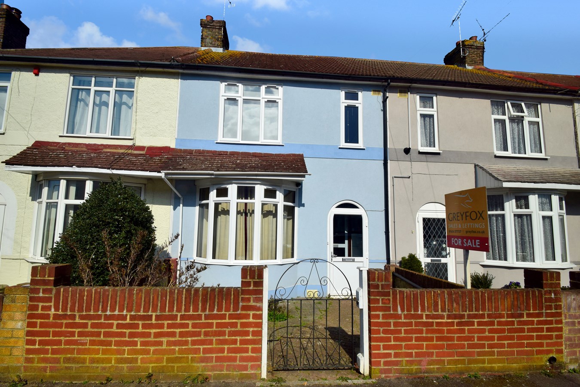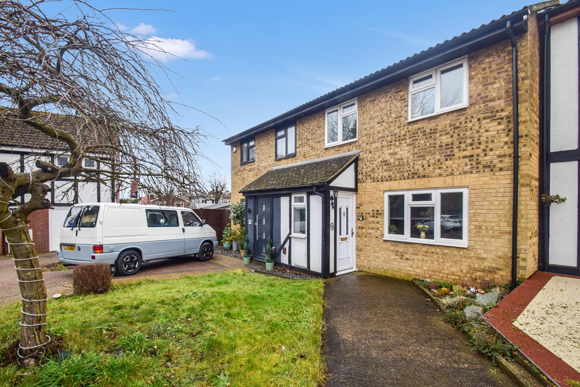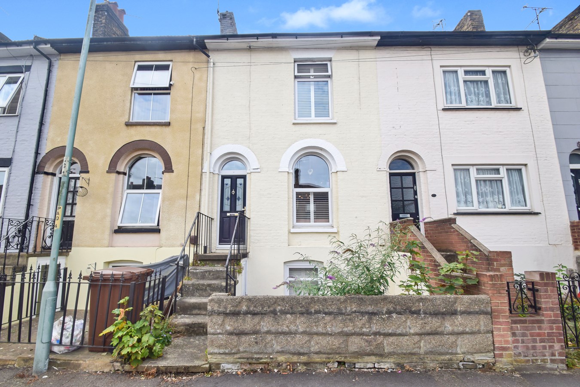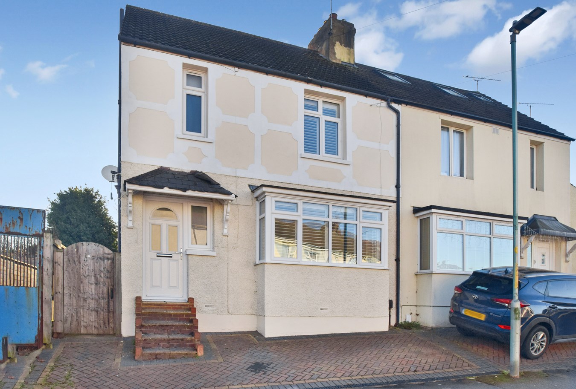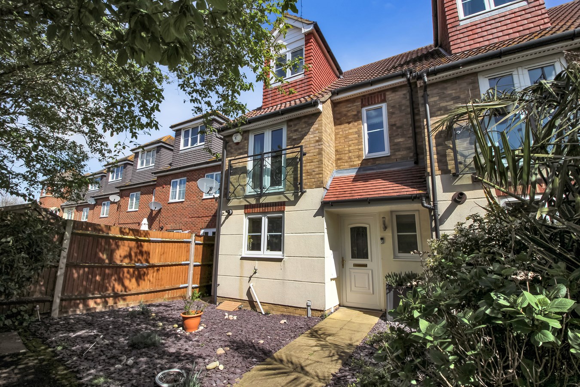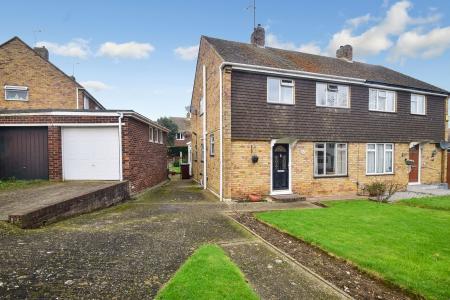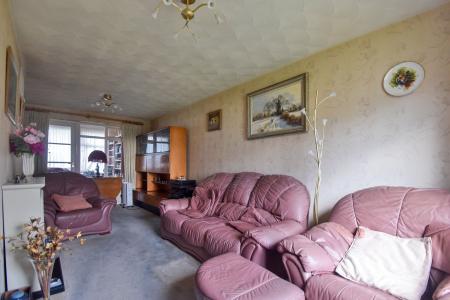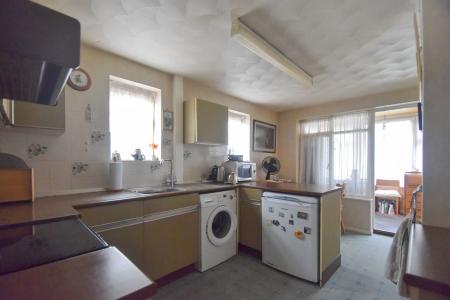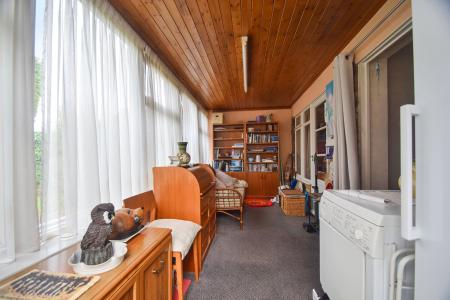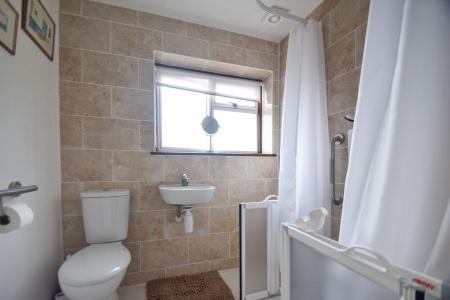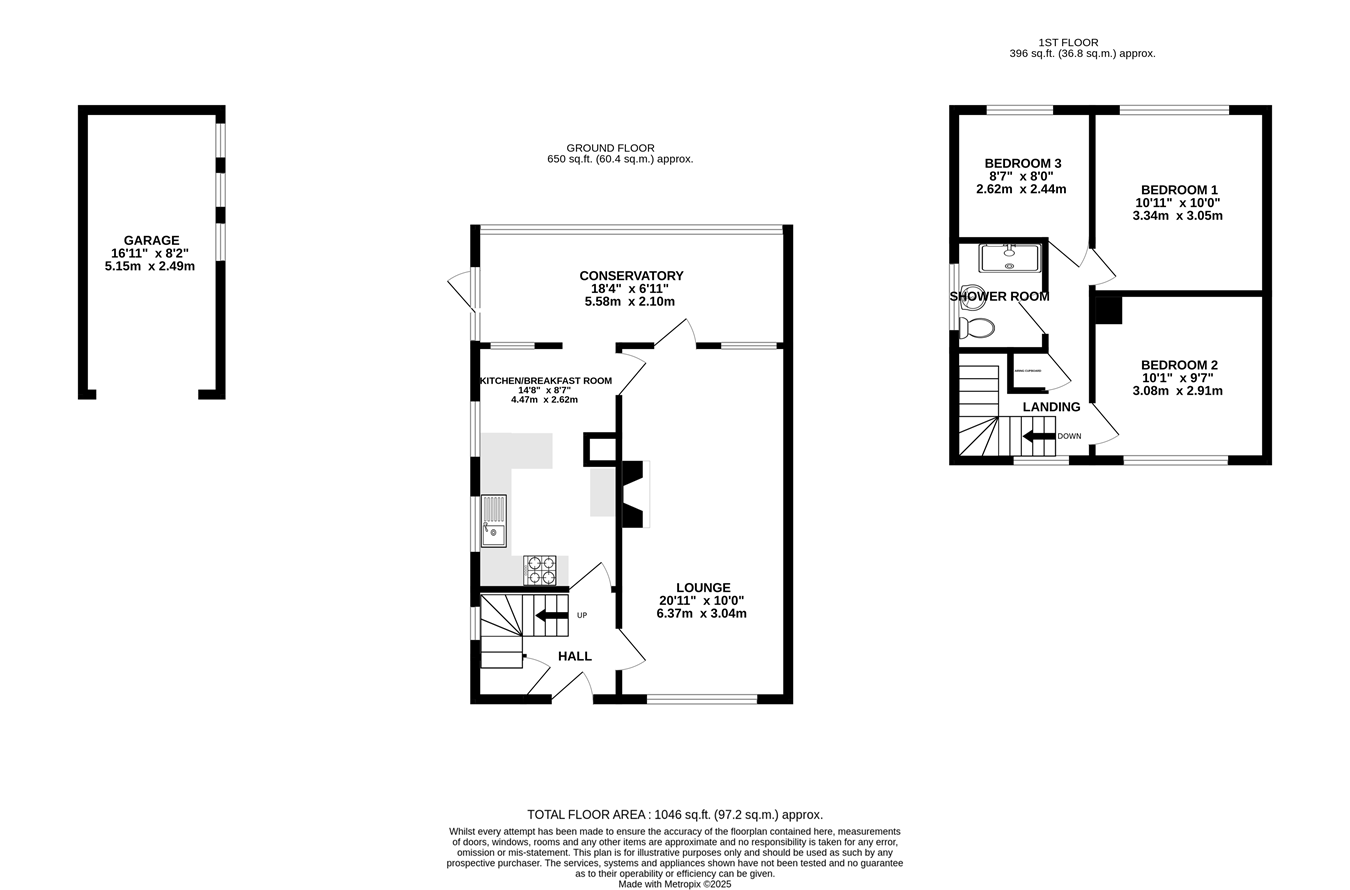- Chain Free In Popular Rainham Location
- Three Generous Sized Bedrooms
- Close to Rainham Train Station, Town Centre & Selection of Schools
- Scope For Further Development (STPP)
- Garage & Driveway for Multiple Vehicles
- Conservatory /Utility Space
- Spacious Kitchen / Breakfast Room
- West Facing Garden Measuring Approx 28 x 18ft
3 Bedroom Semi-Detached House for sale in Rainham, Gillingham
** Guide Price £300,000 - £325,000 ** Exciting Opportunity to make this three bedroom Semi-Detached Family Home in Rainham you own!
Located in highly sought after Holmoaks, is a true gem for those eager to put their personal touch on their next home. Offering endless potential, it’s perfect for growing families, first-time buyers, or anyone looking for a project in an excellent location. With easy access to top-rated schools, Rainham train station, and the vibrant town centre, this is a convenient and desirable spot to settle. The property boasts a welcoming hallway, a generous lounge ideal for relaxing and entertaining, a kitchen/breakfast room, and a conservatory overlooking the garden. Upstairs a family shower room, two generous double bedrooms and a larger than average single bedroom ensure plenty of space for family living. Outside an attractive front garden, tandem driveway for multiple vehicles, a detached garage, ideal for extra storage or further parking options and a mature west facing rear garden with patio, lawn.
While some modernisation is needed, this property offers an exciting opportunity to create your dream home, with the potential for further extension (subject to planning consents). This property will be popular, so call the Greyfox Sales Team to book your viewing today.
Garage16' 11" x 8' 2" (5.16m x 2.49m)
Ground Floor
Lounge
20' 11" x 10' 0" (6.38m x 3.05m)
Kitchen/Breakfast Room
14' 8" x 8' 7" (4.47m x 2.62m)
Conservatory
18' 4" x 6' 11" (5.59m x 2.11m)
First Floor
Bedroom 1
10' 11" x 10' 0" (3.33m x 3.05m)
Bedroom 2
10' 1" x 9' 7" (3.07m x 2.92m)
Bedroom 3
8' 7" x 8' 0" (2.62m x 2.44m)
Shower Room
6' 3" x 5' 5" (1.91m x 1.65m)
Important Information
- This is a Freehold property.
Property Ref: 5093132_28410904
Similar Properties
Fairfax Close, Parkwood,Gillingham, ME8
2 Bedroom Detached Bungalow | Guide Price £300,000
**Guide Price £300,000 - £325,000 ** Rarely available and with scope to update and modernise, this extended link detache...
Brenchley Road, Twydall, Gillingham, ME8
3 Bedroom Terraced House | Guide Price £300,000
Guide Price £300,000-£325,000. Charming and Spacious Family Home With No Chain!Welcome to this extended mid-terrace home...
The Everglades, Hempstead, Gillingham, ME7
3 Bedroom Terraced House | Offers in excess of £300,000
Location, Location, Location! This is your chance to own a fantastic extended three bedroom terraced family home in high...
5 Bedroom Terraced House | £315,000
This substantial and beautifully maintained family home in the heart of Gillingham is perfectly situated close to the tr...
Canadian Avenue, Gillingham, ME7
3 Bedroom Semi-Detached House | Guide Price £325,000
Guide Price £325,000-£350,000 - Charming 1930s Period Home – Perfect Next Step or First Time Purchase!Step into this del...
Mariners View, Gillingham, ME7
4 Bedroom Townhouse | Guide Price £350,000
**Guide Price £350,000 - £375,000**This beautifully presented four bedroom Town House with river views, off road parking...

Greyfox Sales & Lettings (Rainham)
High Street, Rainham, Kent, ME8 7HS
How much is your home worth?
Use our short form to request a valuation of your property.
Request a Valuation
