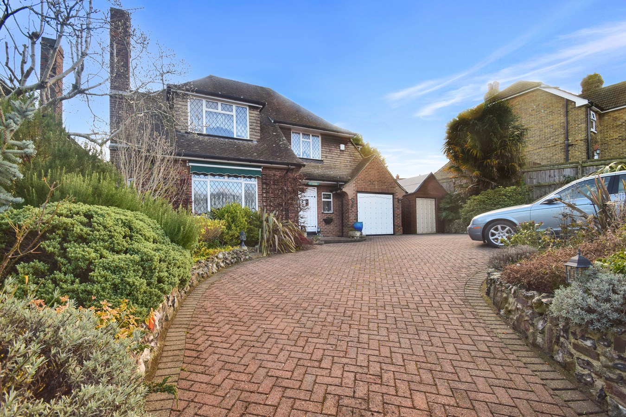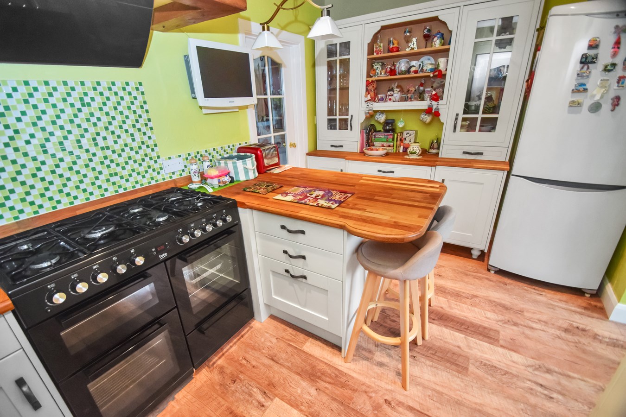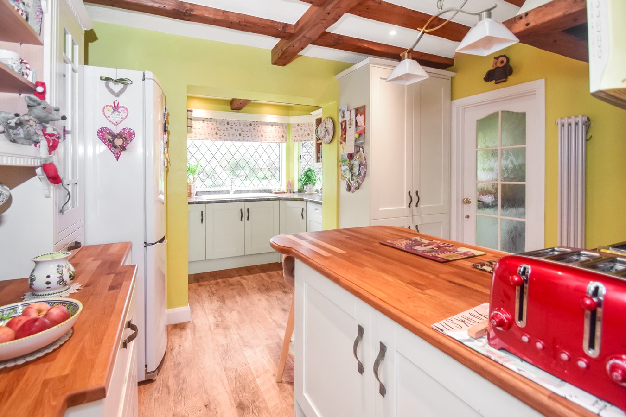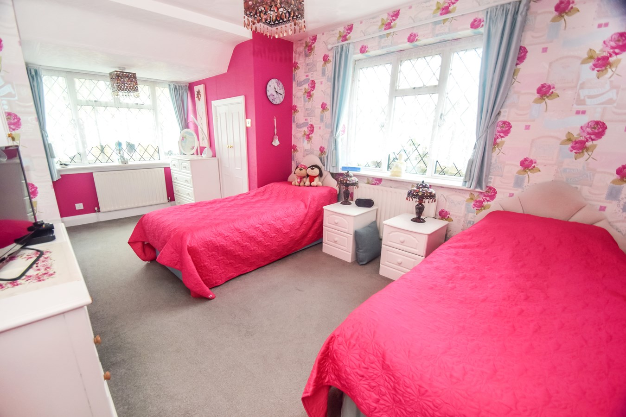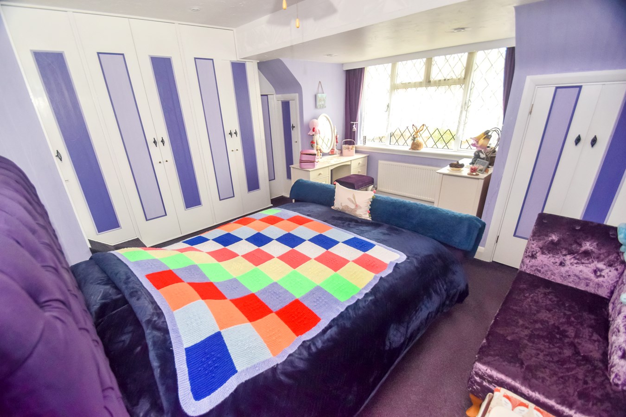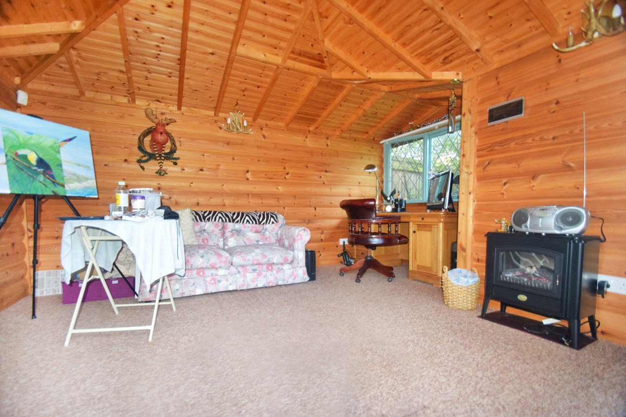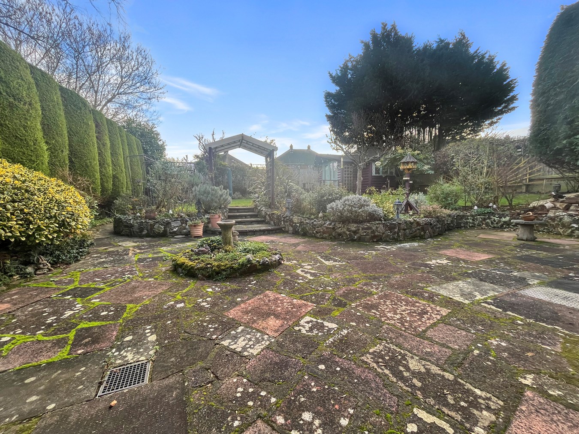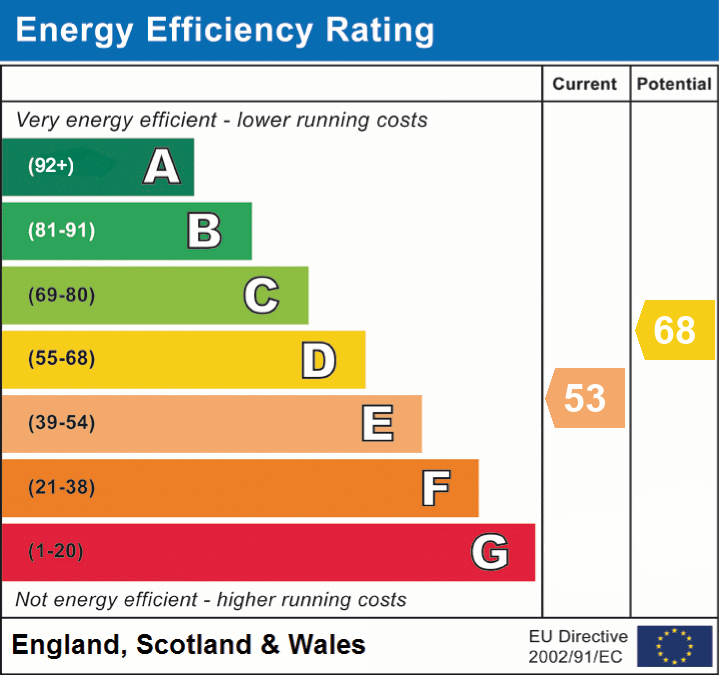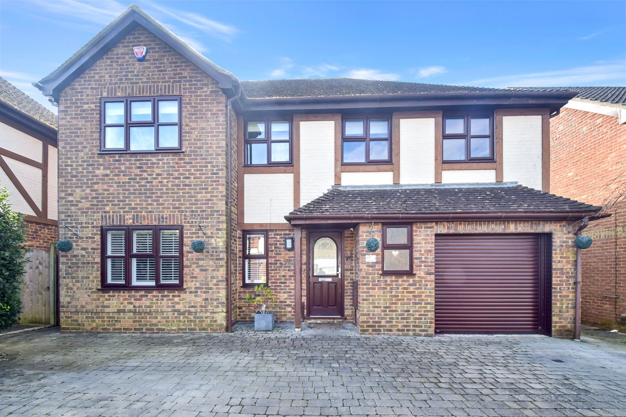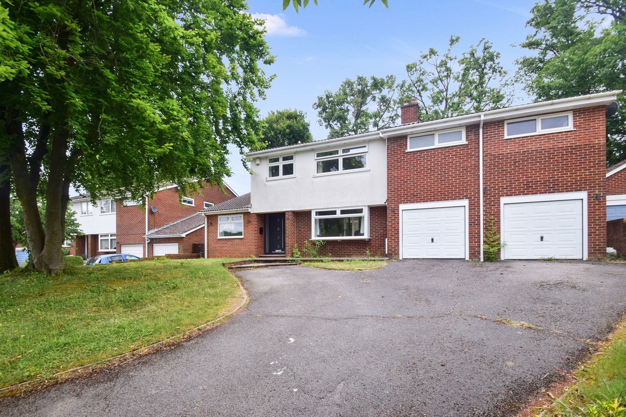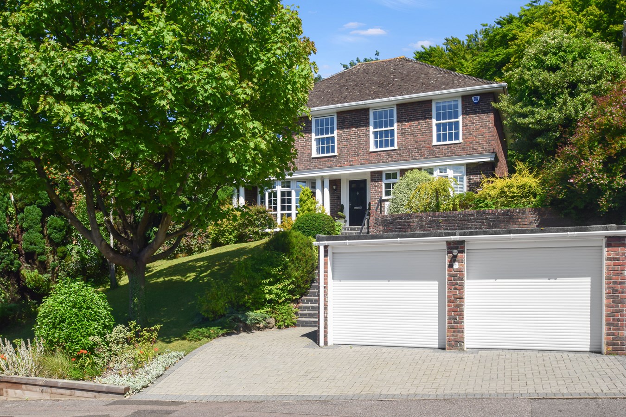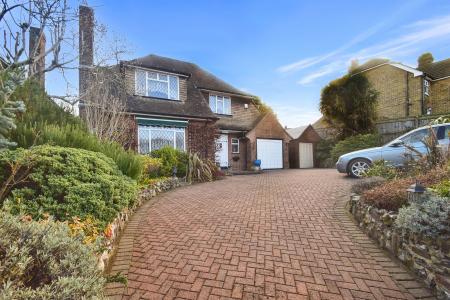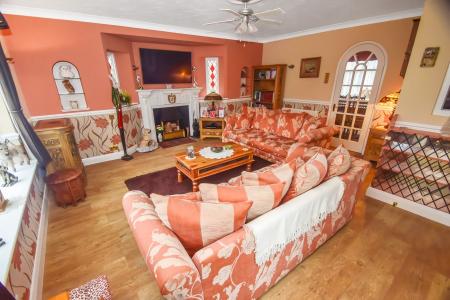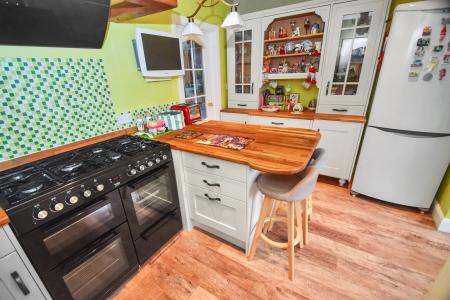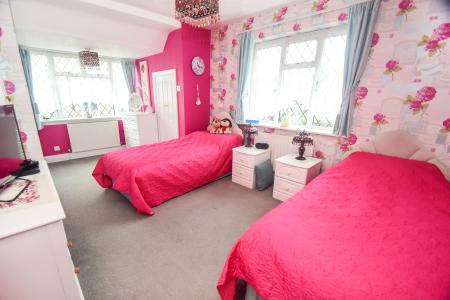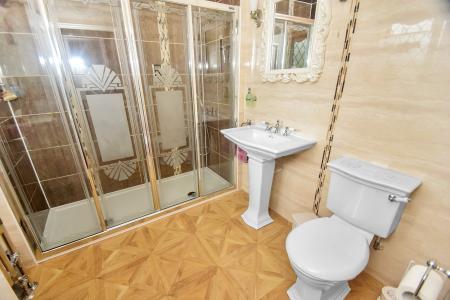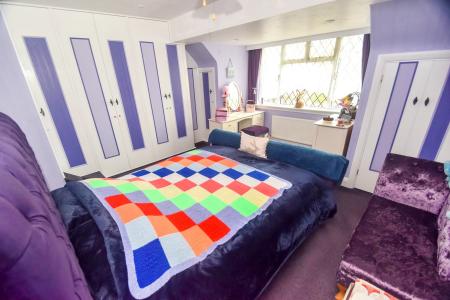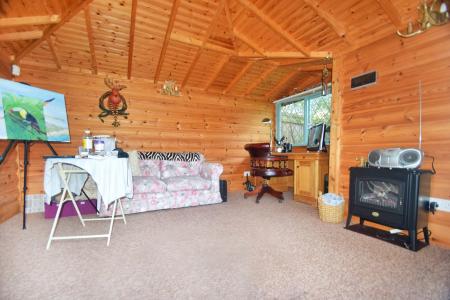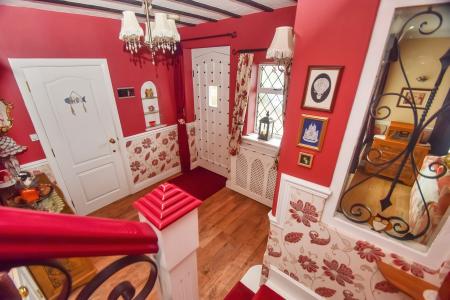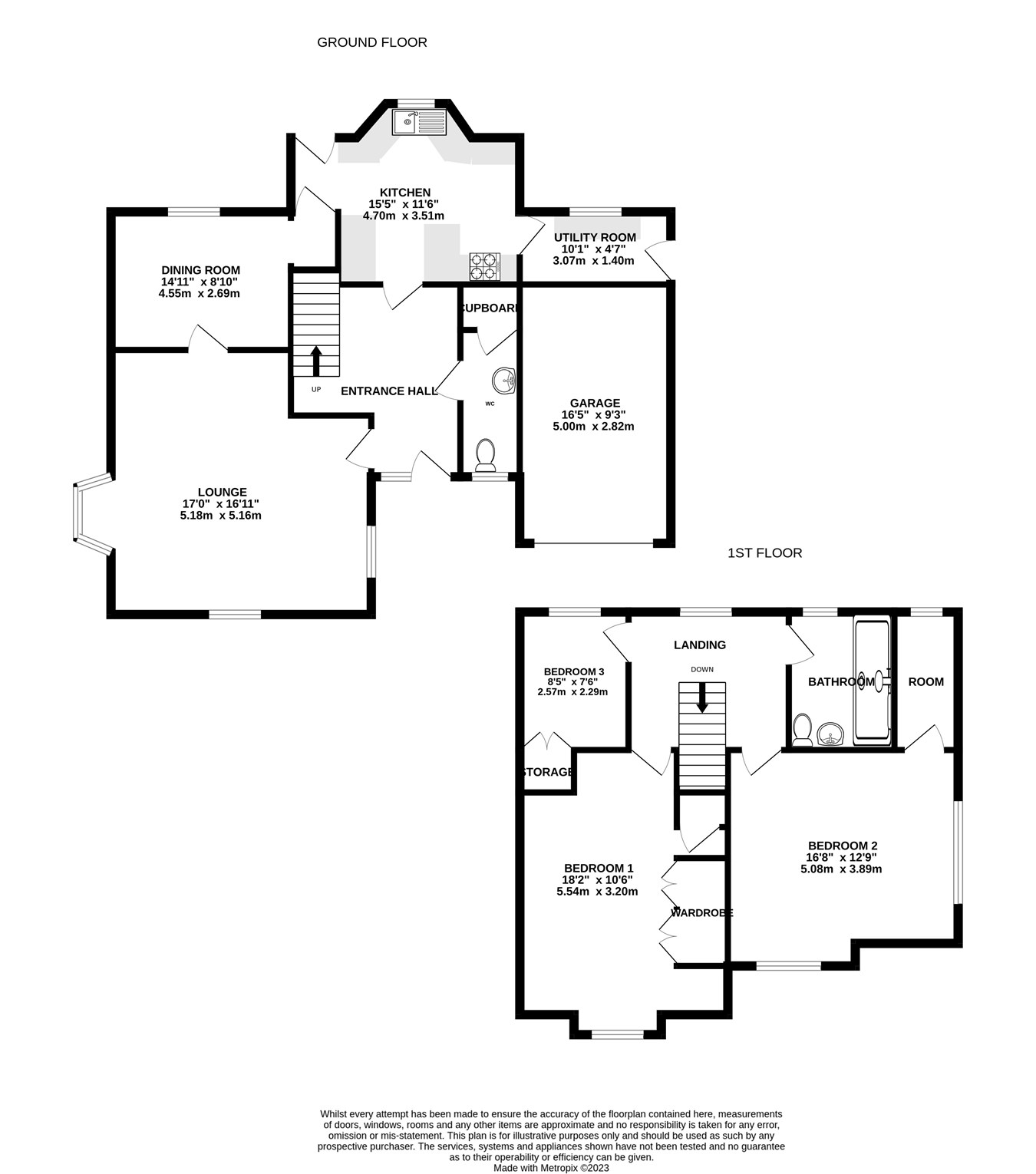- Substantial Detached Family Home
- Electric Gated Access
- Two Reception Rooms
- Country Style Kitchen with Breakfast Bar
- Utility Room
- Three Bedrooms
- Garage, Workshop and Log Cabin
- Stunning Rear Garden East Facing measuring approx. 68 x 58ft
3 Bedroom Detached House for sale in Rainham, Gillingham
Guide Price £600,000-£650,000. A truly substantial home set in a fantastic location on one of the most popular roads in Rainham, this well presented detached family home is afforded a degree of extra privacy by its elevated position which is accessible via electric gates.
Boasting character and charm throughout, you are welcomed into a spacious entrance hallway and the vast accommodation offers a lounge with beautiful bay window, feature fireplace and stained glass window, a formal dining room overlooking the garden, country style kitchen with breakfast bar, downstairs WC, utility room, two fantastic large double bed bedrooms one with a “secret” room that could be a walk in wardrobe or even an en-suite (subject to planning), a single bedroom and a family shower room with large walk in shower. This beautiful home really does offer all the space you would expect from a property of this type and era.
The mature landscaped rear East facing garden has established shrubs, patio, green house, and a large log cabin/office which is perfect for those working from home or looking for a space to relax and enjoy the birdsong. The generous frontage offers parking for multiple vehicles, established planting, a wildlife pond, side access, a good size garage and a spacious workshop. This is a one-of-a-kind property, and could be your perfect forever home, so call the Greyfox Sales Team in Rainham to book your viewing now.
Ground FloorLounge
17' 0" x 16' 11" (5.18m x 5.16m)
Dining Room
14' 11" x 8' 10" (4.55m x 2.69m)
Kitchen
15' 5" x 11' 6" (4.70m x 3.51m)
Utility Room
10' 1" x 4' 7" (3.07m x 1.40m)
W/C
Garage
16' 5" x 9' 3" (5.00m x 2.82m)
First Floor
Bedroom 1
18' 2" x 10' 6" (5.54m x 3.20m)
Bedroom 2
16' 8" x 12' 9" (5.08m x 3.89m)
Bedroom 3
8' 5" x 7' 6" (2.57m x 2.29m)
Bathroom
Important Information
- This is a Freehold property.
Property Ref: 5093132_26942904
Similar Properties
Wigmore Road, Wigmore, Gillingham, ME8
6 Bedroom Detached House | Guide Price £600,000
Guide Price £600,000 - £650,000. Size and location! Set on popular Wigmore Road benefitting from great transport links,...
Hartlip Hill, Hartlip, Sittingbourne, ME9
4 Bedroom Detached Bungalow | Guide Price £575,000
*Guide Price £575,000 - £600,000*Enjoying a fantastic Hartlip location this characterful bay fronted detached bungalow a...
Allison Avenue, Darland, Gillingham, ME7
3 Bedroom Detached House | Guide Price £575,000
Guide Price £575,000 - £600,000. Del Mahari is a charming three-bedroom detached home, located in one of the most popula...
Barncroft Drive, Hempstead, Gillingham, ME7
4 Bedroom Detached House | Offers in region of £650,000
A truly substantial home set in a prime position in the highly sought after area of Hempstead, this property is the perf...
Landor Court, Hempstead, Gillingham, ME7
6 Bedroom Detached House | Guide Price £650,000
Guide Prive £650,000-£700,000. Discover your dream home in the sought after Hempstead. This impressive five/six bedroom...
Ferndown Close, Hempstead, Gillingham, ME7
4 Bedroom Detached House | Guide Price £650,000
Guide Price £650,000 - £675,000. This beautifully presented detached home, located in sought after Hempstead, boasting s...
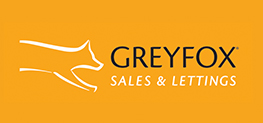
Greyfox Sales & Lettings (Rainham)
High Street, Rainham, Kent, ME8 7HS
How much is your home worth?
Use our short form to request a valuation of your property.
Request a Valuation
