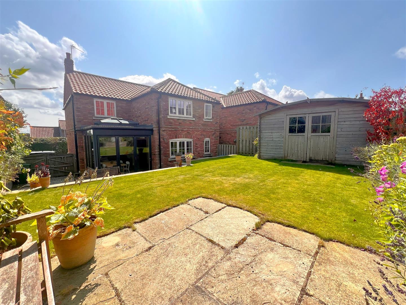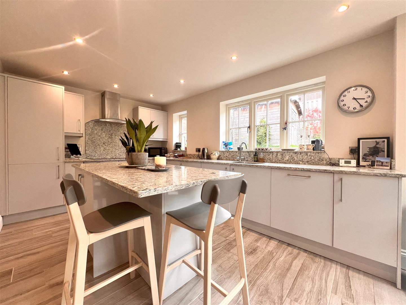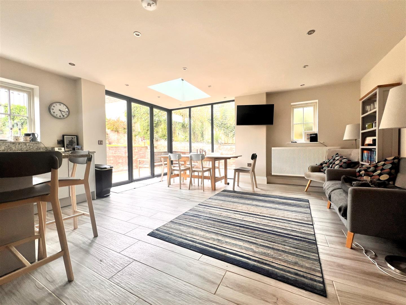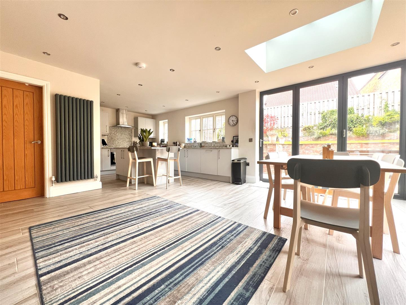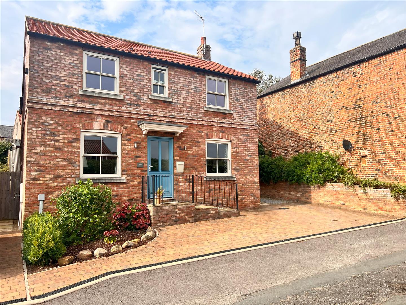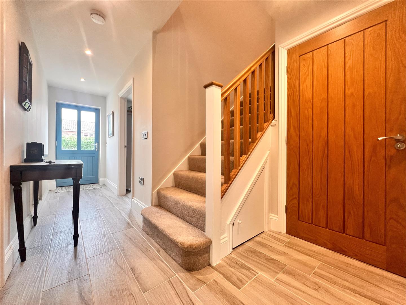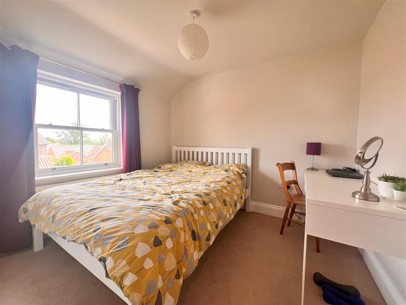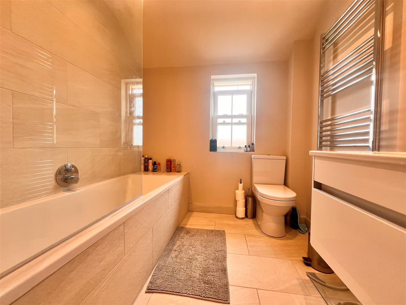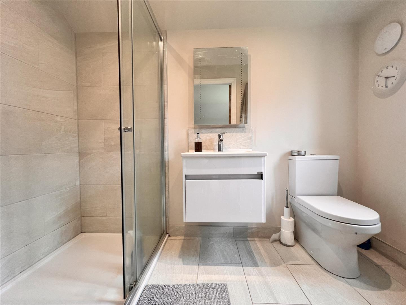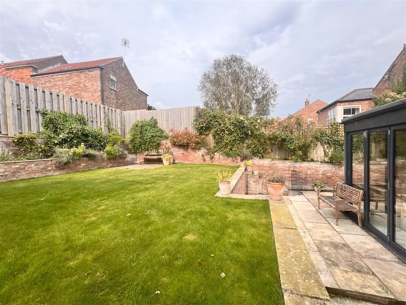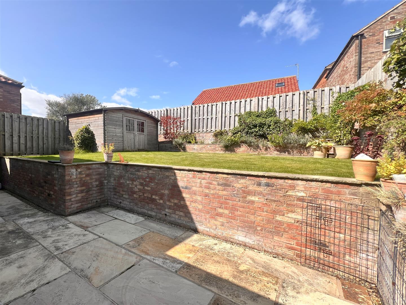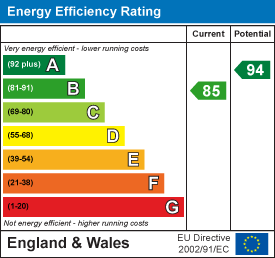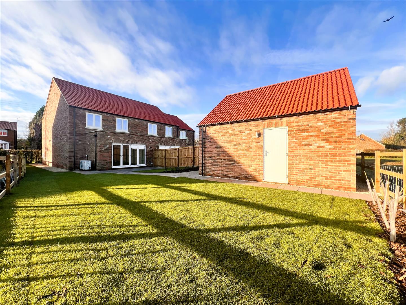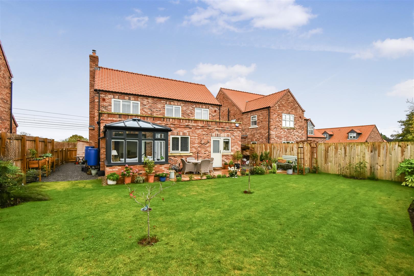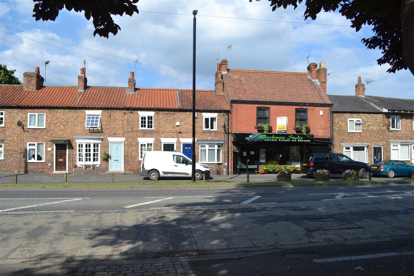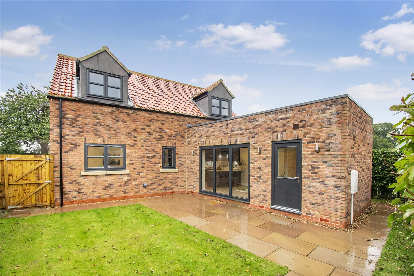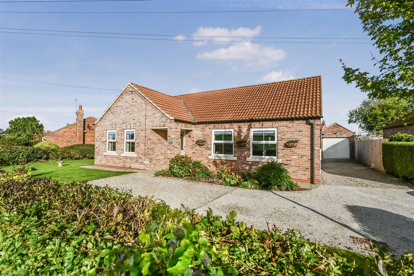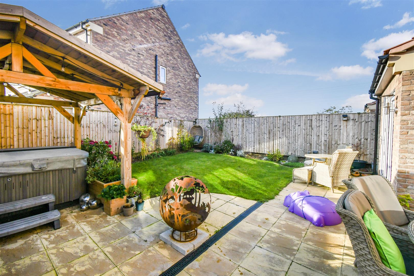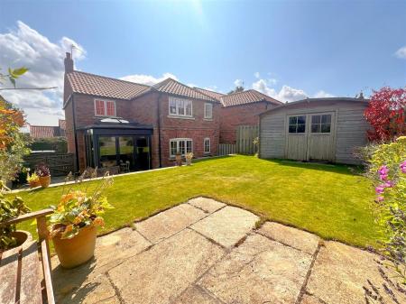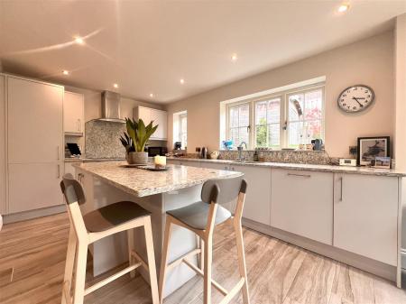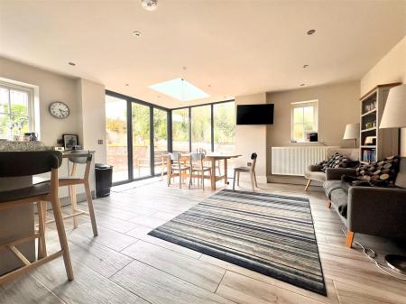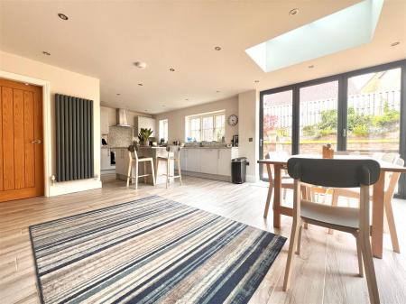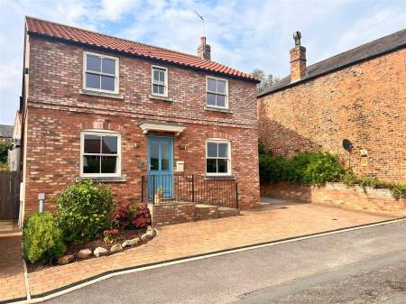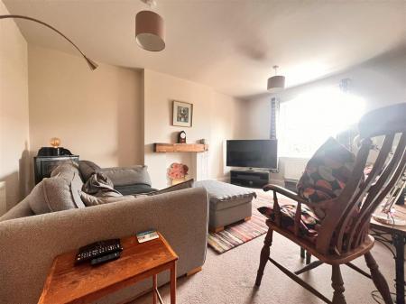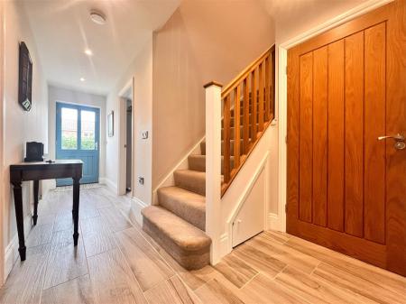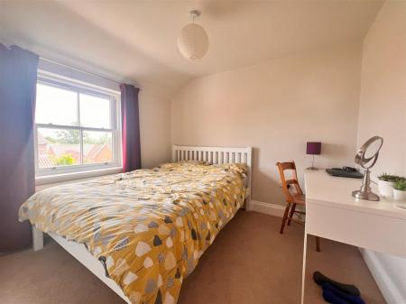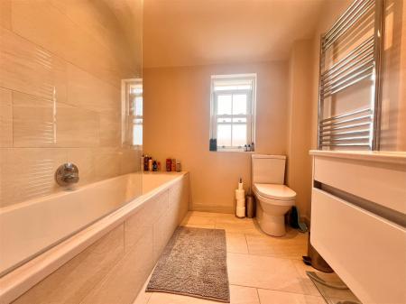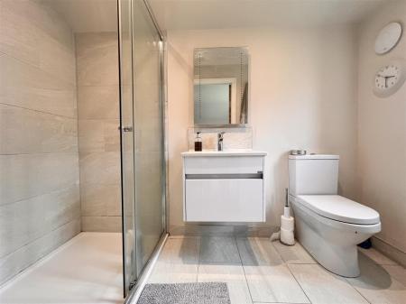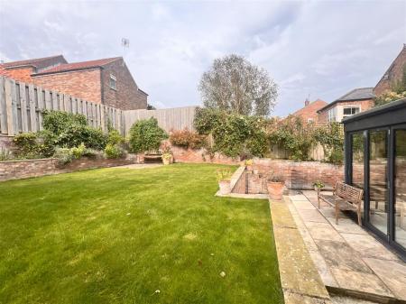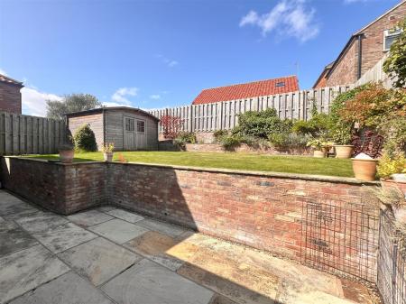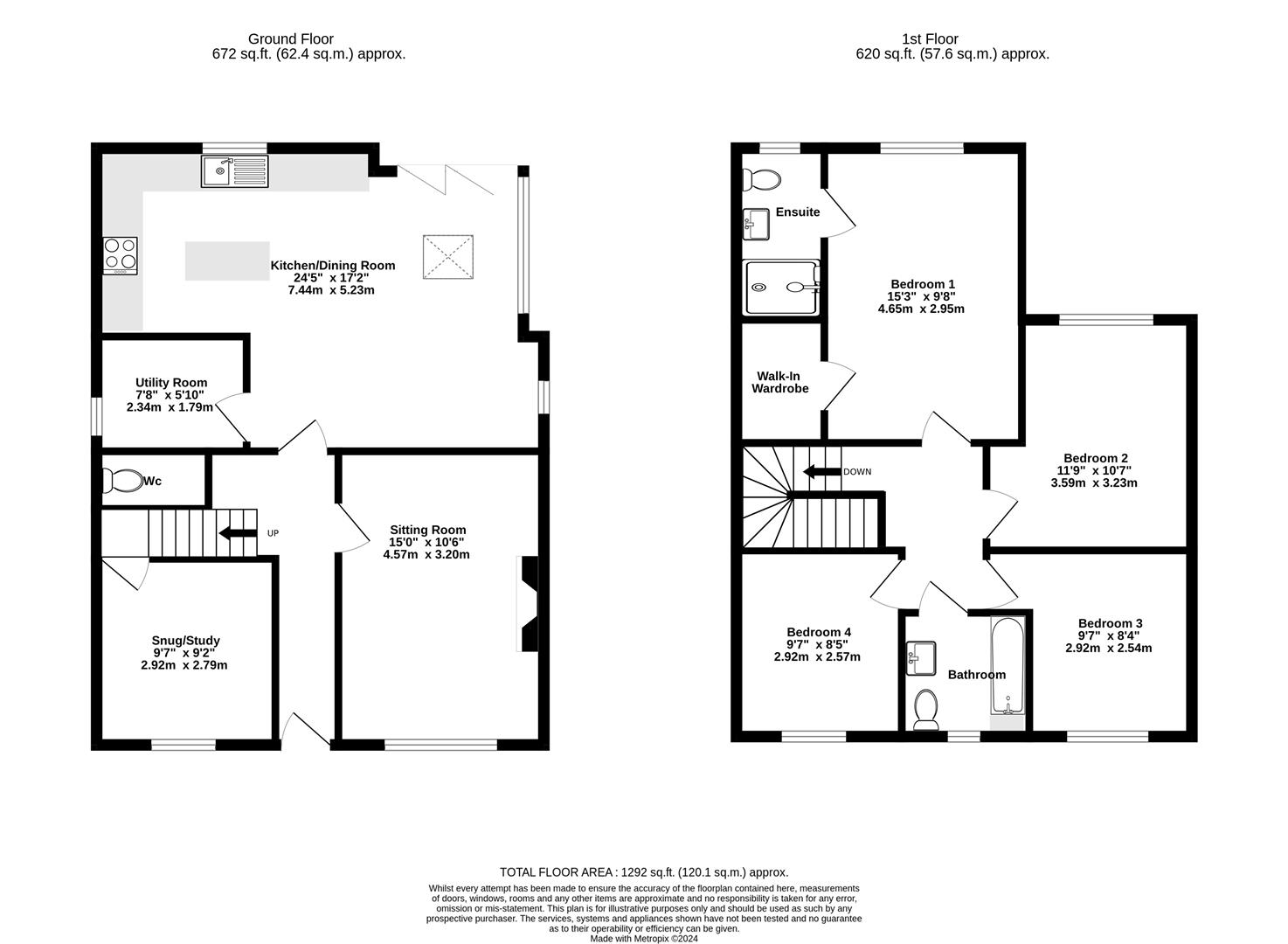- DOUBLE FRONTED VILLAGE HOME
- BEAUTIFULLY APPOINTED
- SUPERB LIVING KITCHEN WITH LATERN ROOF AND BI-FOLD DOORS
- BUILT IN 2017
- INDIVIDUALLY DESIGNED BY AMBLESIDE HOMES
- HIGHLY WITH EASE OF ACCESS ONTO THE A19
- CONVENIENT AND POPULAR VILLAGE
- SPACIOUS FAMILY LIVING I
- 4 DOUBLE SIZED BEDROOMS
- CUL DE SAC LOCATION
4 Bedroom Detached House for sale in Raskelf
ENJOYING A SLIGHTLY ELEVATED SETTING IN THE CENTRE OF THIS HIGHLY CONVENIENT AND POPULAR VILLAGE WITH EASE OF ACCESS ONTO THE A19. A BEAUTIFULLY APPOINTED DOUBLE FRONTED VILLAGE HOME, INDIVIDUALLY DESIGNED BY AMBLESIDE HOMES IN 2017, WITH SPACIOUS FAMILY LIVING IN MIND INCLUDING A SUPERB LIVING KITCHEN WITH LATERN ROOF AND BI-FOLD DOORS, 4 DOUBLE SIZED BEDROOMS AND PRIVATE GARDENS AT THE REAR IN A CUL DE SAC LOCATION.
Mileages: Easingwold - 3 miles, York - 16 miles, Boroughbridge - 9 miles (Distances Approximate).
With Double Glazing, Oak Doors, Air Source Heating and The Balance of a Structural Warranty.
Reception Hall, Sitting Room, Living/Kitchen with Dining Area, Study, Utility Room, Cloakroom/WC.
First Floor Landing, Principal Bedroom with A Walk-In Dressing Room And Luxury En Suite Shower Room/WC, 3 Further Double Sized Bedrooms And Family Bathroom.
Driveway with Off Road Parking and a Fully Enclosed Two Tier Rear Garden.
AN INTERNAL VIEWING IS HIGHLY RECOMMENDED TO FULLY APPRECIATE.
Approached with a wrought iron handrail and a stepped path with adjoining bricksett forecourt/driveway.
A panelled and glazed entrance door, opens to:
STAIRCASE RECEPTION HALL - To one side is a delightful and cosy SITTING ROOM with attractive fireplace, broad oak mantel with a flagged hearth.
SUPERB LIVING KITCHEN WITH SEPARATE DINING AREA being the hub of the home and comprehensively fitted with a range of modern, quality cupboard and drawer wall and floor fittings, complemented by granite preparatory work surfaces and upstands, with integrated appliances including hob with extractor over, adjoining two side-by-side ovens, fridge/freezer, dishwasher, sink, together with a granite island with cupboards under and breakfast bar.
DINING AREA with bi-fold doors opening onto the rear patio and elevated gardens beyond.
LIVING AREA
ADJOINING UTILITY ROOM through an oak door.
STUDY, with a window to the front and useful under the stairs cupboard.
CLOAKROOM/WC.
From the Reception Hall a staircase leads to the:
FIRST FLOOR LANDING
PRINCIPAL BEDROOM with a walk in wardrobe and a LUXURY EN SUITE SHOWER ROOM.
There are THREE FURTHER DOUBLE SIZED BEDROOMS and a HOUSE BATHROOM with white suite comprising bath with shower over, vanity unit and WC.
OUTSIDE - Set in a delightful cul de sac position, with bricksett driveway and maturing rockery to the side.
To the side of the property the bricksett driveway continues and provides off road parking which in turn accesses the enclosed landscaped garden through timber gates, having a generous paved patio area suitable for alfresco dining and barbecuing. Side steps lead up to a lawn garden with a further patio to the corner and useful TIMBER GARDEN STORE.
LOCATION - The amenities in the village of Raskelf include a public house, restaurant and a Village Hall with sporting facilities including active tennis/cricket clubs. Primary and secondary schooling is available in Easingwold linked via a school bus service. Extensive shopping facilities and a weekly market are also available in Easingwold. There is quick and easy access to the A19 running through Thirsk to the north east and linking to the A1237 York outer ring road, the A64 to the south, and the A1.
POSTCODE - YO61 3LT.
COUNCIL TAX BAND - E.
SERVICES - Mains water, electricity and drainage, with air source heating.
TENURE - Freehold.
DIRECTIONS - Proceed out of Easingwold towards Raskelf. On entering the village, turn right onto Back Lane by the telephone box travel a short distance whereupon the property is located on the left hand side.
VIEWING - Strictly by prior appointment through the sole agents, Churchills of Easingwold Tel: 01347 822800 Email: easingwold@churchillsyork.com
Important information
Property Ref: 564472_33334730
Similar Properties
Carr Lane, Sutton-on-the-Forest
3 Bedroom End of Terrace House | £475,000
BRAND NEW 3 BEDROOMED END TERRACE OFFERING BEAUTIFULLY APPOINTED AND SURPRISINGLY SPACIOUS FAMILY ACCOMMODATION BUILT TO...
3 Bedroom House | £450,000
FORMING PART OF AN EXECUTIVE CUL DE SAC DEVELOPMENT WITHIN THIS SEMI-RURAL POSITION AND READILY ACCESSIBLE TO EASINGWOLD...
Winchmore Studio, Long Street, Easingwold, York
4 Bedroom Commercial Property | £450,000
A UNIQUE INVESTMENT OPPORTUNITY WITH THE POTENTIAL FOR FULL CHANGE OF USE TO A SUBSTANTIAL RESIDENTIAL DWELLING SUBJECT...
Tollerton Lane, Newton On Ouse, York
3 Bedroom House | Guide Price £495,000
A DELIGHTFUL DOUBLE FRONTED 3 BEDROOMED HOUSE EXTENDING TO OVER 1,300 SQ FT THIS SUPERB NEW HOME HAS BEEN CONSTRUCTED TO...
3 Bedroom Detached Bungalow | £495,000
STYLISHLY APPOINTED, IMMACULATE AND BEAUTIFULLY PRESENTED 3 BEDROOMED DETACHED BUNGALOW, WHICH HAS BEEN EXTENDED WITH A...
Throstle Close, North Yorkshire, Langthorpe,, Boroughbridge
4 Bedroom House | £495,000
AN IMPOSING FOUR DOUBLE BEDROOMED DETACHED FAMILY HOME BUILT TO A DEMANDING SPECIFICATION ON A SMALL CUL DE SAC DEVELOPM...
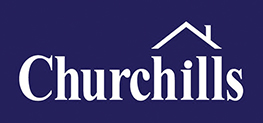
Churchills Estate Agents (Easingwold)
Chapel Street, Easingwold, North Yorkshire, YO61 3AE
How much is your home worth?
Use our short form to request a valuation of your property.
Request a Valuation
