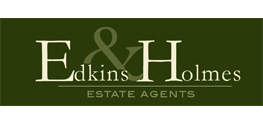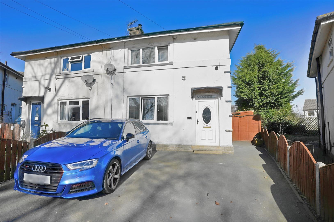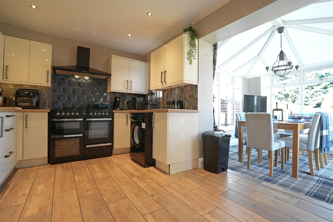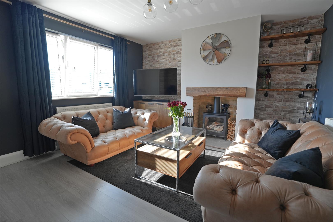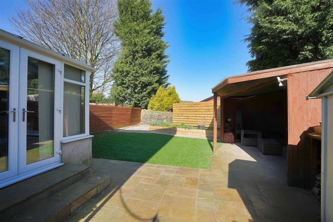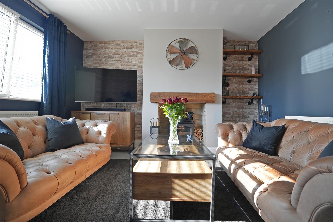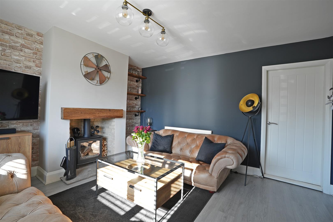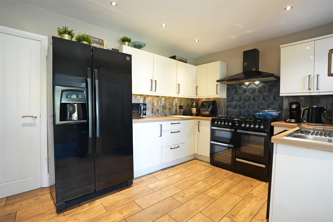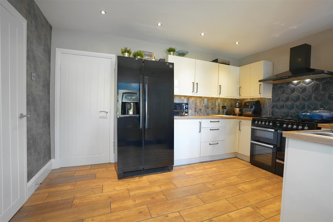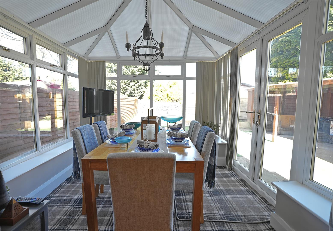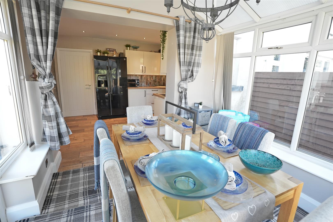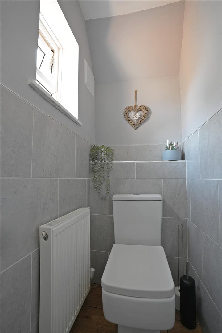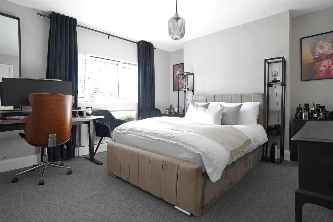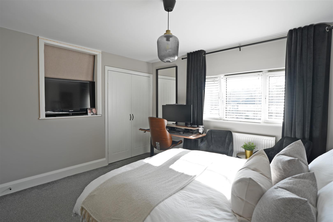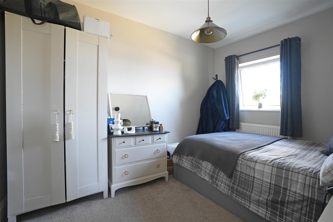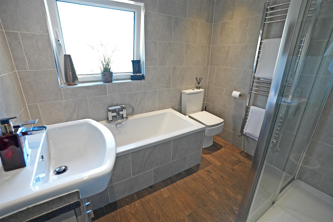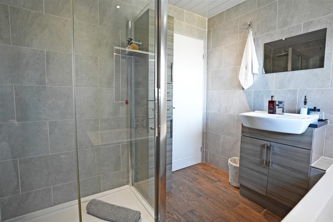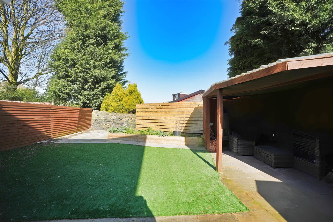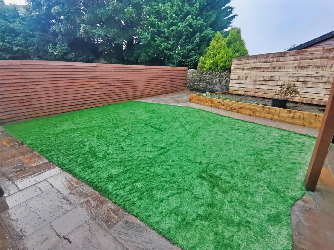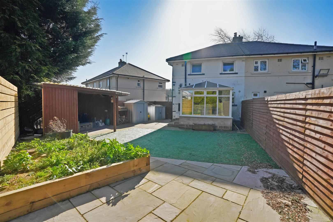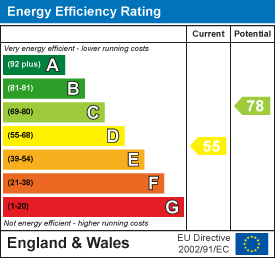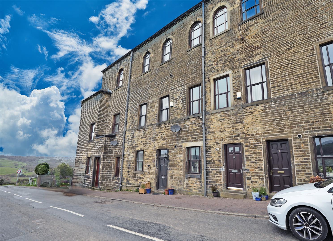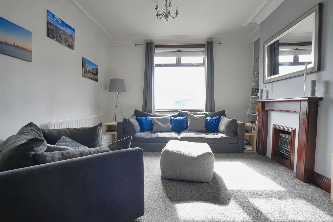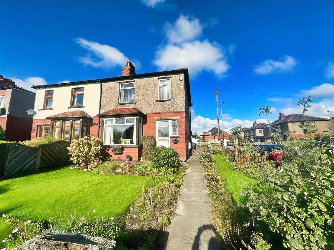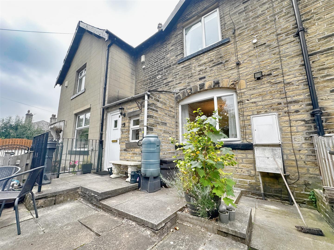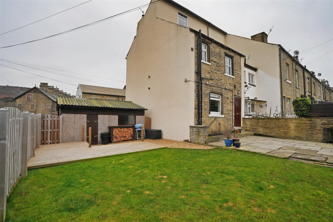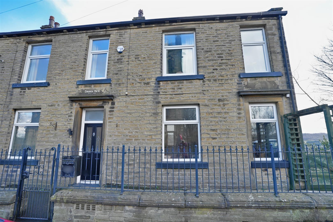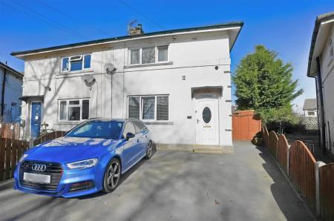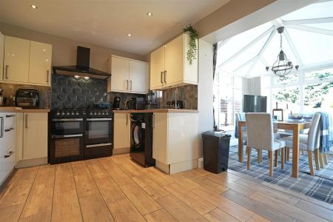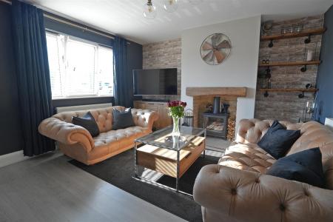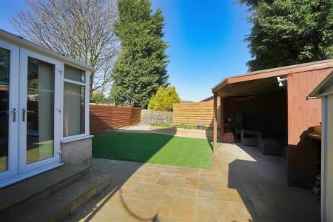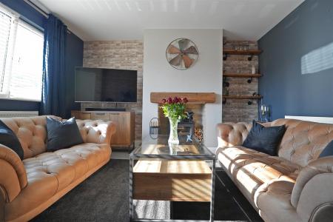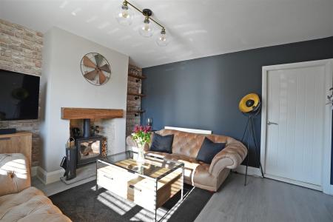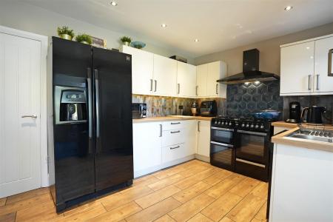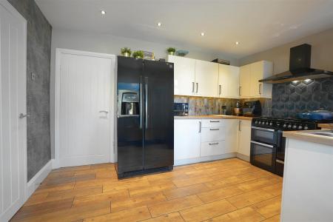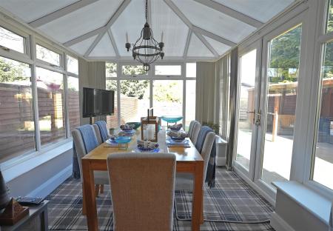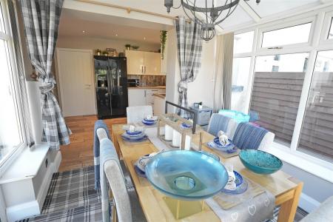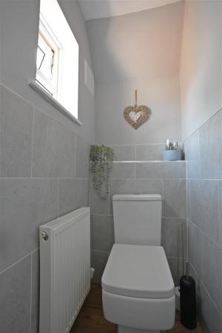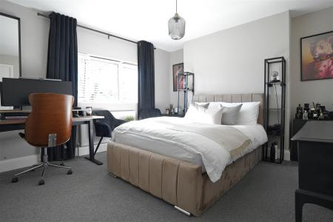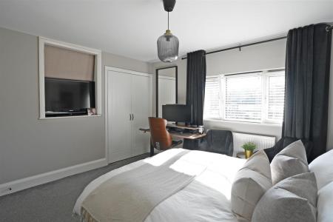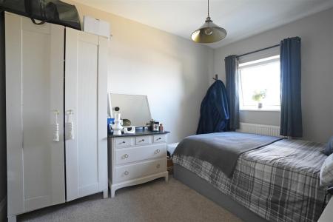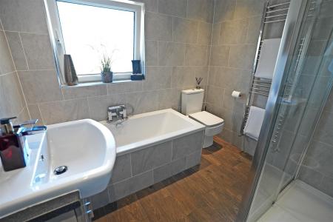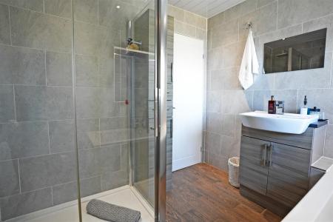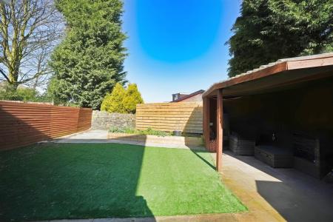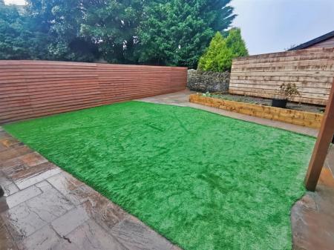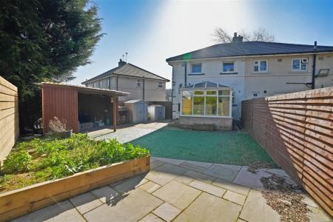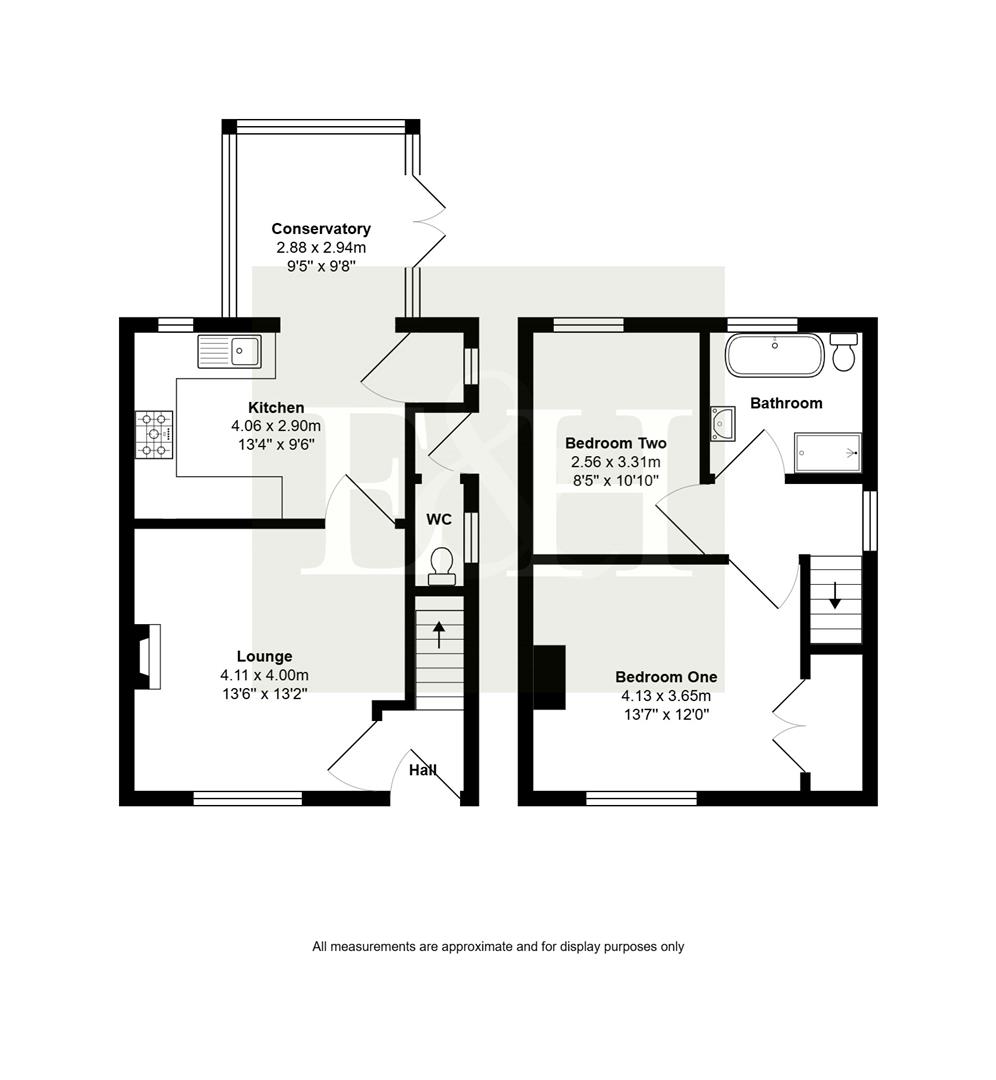- Two Bedroom Semi Detached
- Quiet Cul-De-Sac Location
- Immaculately Presented
- Spacious Dining Kitchen Open Plan to Conservatory
- Modern Four Piece Bathroom Suite
- Well Proportioned Garden with Sheltered Area
2 Bedroom Semi-Detached House for sale in Rastrick
Nestled in a quiet cul-de-sac in the desirable area of Rastrick, this immaculately presented two-bedroom semi-detached property combines comfort, style, and practicality in a highly sought-after location. The heart of the home is the spacious dining kitchen, thoughtfully designed for modern living, which flows seamlessly into a bright and inviting conservatory. This open-plan layout provides a versatile space, perfect for entertaining or enjoying quality family time.
The property features a luxurious four-piece bathroom, offering a private retreat for relaxation, while every room is impeccably finished, ensuring it is move-in ready. Each detail has been carefully considered, creating a home that exudes warmth and sophistication throughout.
Outside, the good-sized, low-maintenance garden is a true highlight. With its large sheltered area, it's ideal for hosting outdoor gatherings, unwinding in the fresh air, or simply enjoying the privacy and tranquillity the space offers. The quiet cul-de-sac location enhances the sense of calm and provides a peaceful environment, ideal for those looking to escape the hustle and bustle.
With excellent access to local amenities, reputable schools, and convenient transport links, this property is perfect for a range of buyers, from first-time homeowners to those looking to downsize without compromising on quality.
Entrance Hall - Radiator. UPVC double glazed front door.
Lounge - 4.118 x 4.004 (13'6" x 13'1") - Log burner. Two radiators. TV point. UPVC double glazed window to front elevation.
Kitchen - 4.066 x 2.900 (13'4" x 9'6") - Modern fitted kitchen with a wide range of wall and base units. Stainless steel single bowl sink. Duel Range cooker (available by separate negotiation). Plumbed, American fridge / freezer (available by separate negotiation). Cupboard housing boiler (installed February 2025 with nest smart heating) Plumbing for washing machine. Tiled flooring with under floor heating. UPVC double glazed window to rear.
Conservatory - 2.949 x 2.885 (9'8" x 9'5") - UPVC construction. Lights. Radiator. Underfloor heating.
Cloakroom - Low flush W.C. Radiator. UPVC double glazed window to side elevation.
Side Entrance Vestibule - UPVC double glazed door.
Landing - Stairs from entrance hall. Loft access. UPVC double glazed double window to side elevation.
Bedroom One - 4.130 to wardrobes x 3.650 (13'6" to wardrobes x 1 - Built in wardrobes. Storage. Radiator. UPVC double glazed window to front elevation.
Bedroom Two - 3.319 x 2.568 (10'10" x 8'5") - Radiator. UPVC double glazed window to rear elevation.
Bathroom - Stylish four piece bathroom suite comprising of bath with mixer taps and shower head, shower cubicle, vanity wash hand basin and low flush WC. Fully tiled walls. Ceiling spotlights. Built in mirror TV. Chrome towel radiator. UPVC double glazed window to rear.
Rear Garden - Enclosed artificial lawn and patio garden with timber shelter which has power and light. Raised flower bed. Two sheds.
Parking - Driveway parking for two cars.
Council Tax Band - A
Location - To find the property, you can download a free app called What3Words which every 3 metre square of the world has been given a unique combination of three words.
The three words designated to this property is: shops.safely.moral
Disclaimer - DISCLAIMER: Whilst we endeavour to make our sales details accurate and reliable they should not be relied on as statements or representations of fact and do not constitute part of an offer or contract. The Seller does not make or give nor do we or our employees have authority to make or give any representation or warranty in relation to the property. Please contact the office before viewing the property to confirm that the property remains available. This is particularly important if you are contemplating travelling some distance to view the property. If there is any point which is of particular importance to you we will be pleased to check the information for you. We would strongly recommend that all the information which we provide about the property is verified by yourself on inspection and also by your conveyancer, especially where statements have been made to the effect that the information provided has not been verified.
Property Ref: 9878964_33724492
Similar Properties
2 Bedroom Terraced House | £200,000
This charming two-bedroom property, set within a converted chapel in Stainland Village, offers a unique blend of charact...
2 Bedroom Terraced House | £200,000
Located in the charming Stainland village, this delightful mid-terrace house on Oak Terrace, Stainland, offers a perfect...
3 Bedroom Semi-Detached House | £200,000
A charming semi-detached property in the popular location of Ainley Top. Perfect for a professional couple or young fami...
2 Bedroom Terraced House | £210,000
This charming terraced house located on Staups Lane, Stump Cross is available with no onward chain. The property boasts...
3 Bedroom End of Terrace House | £210,000
Spacious 3-Bedroom End of Terrace Home in EllandSituated on a quiet no-through road in the heart of Elland, this three-b...
Rochdale Road, Greetland, Halifax
3 Bedroom End of Terrace House | £210,000
Presenting a delightful end-of-terrace property in the highly sought-after area of Greetland. This spacious three-bedroo...
How much is your home worth?
Use our short form to request a valuation of your property.
Request a Valuation
