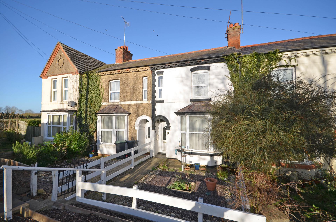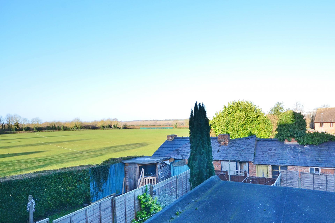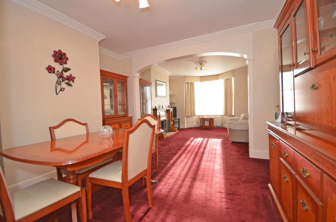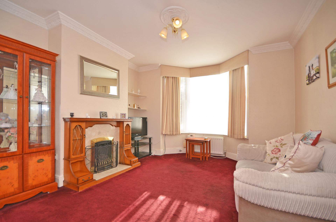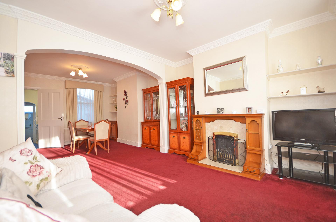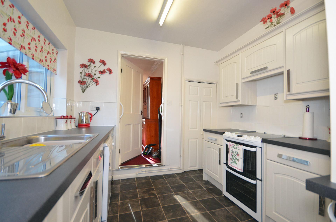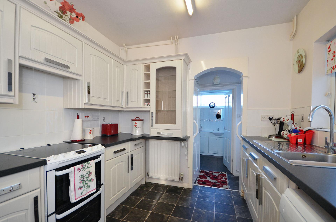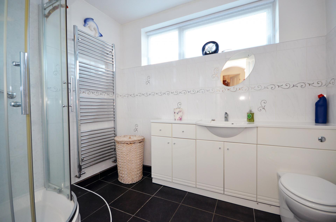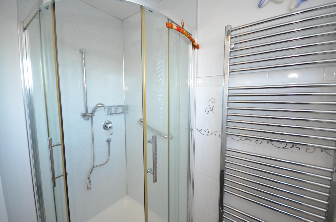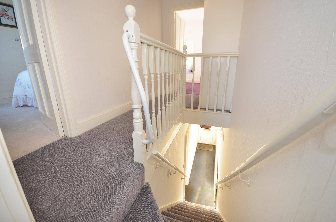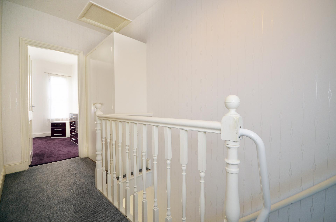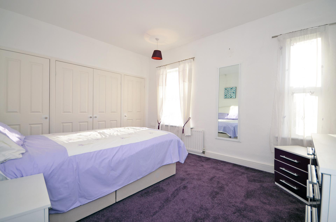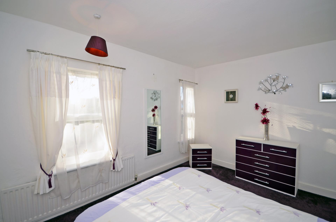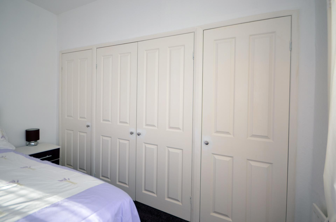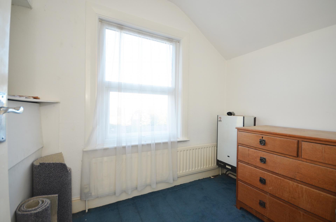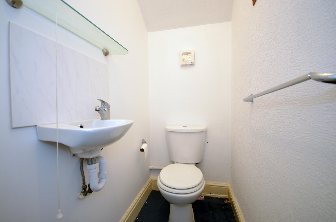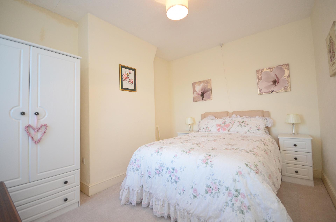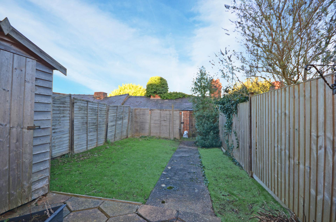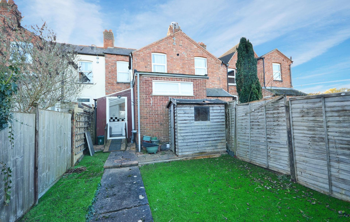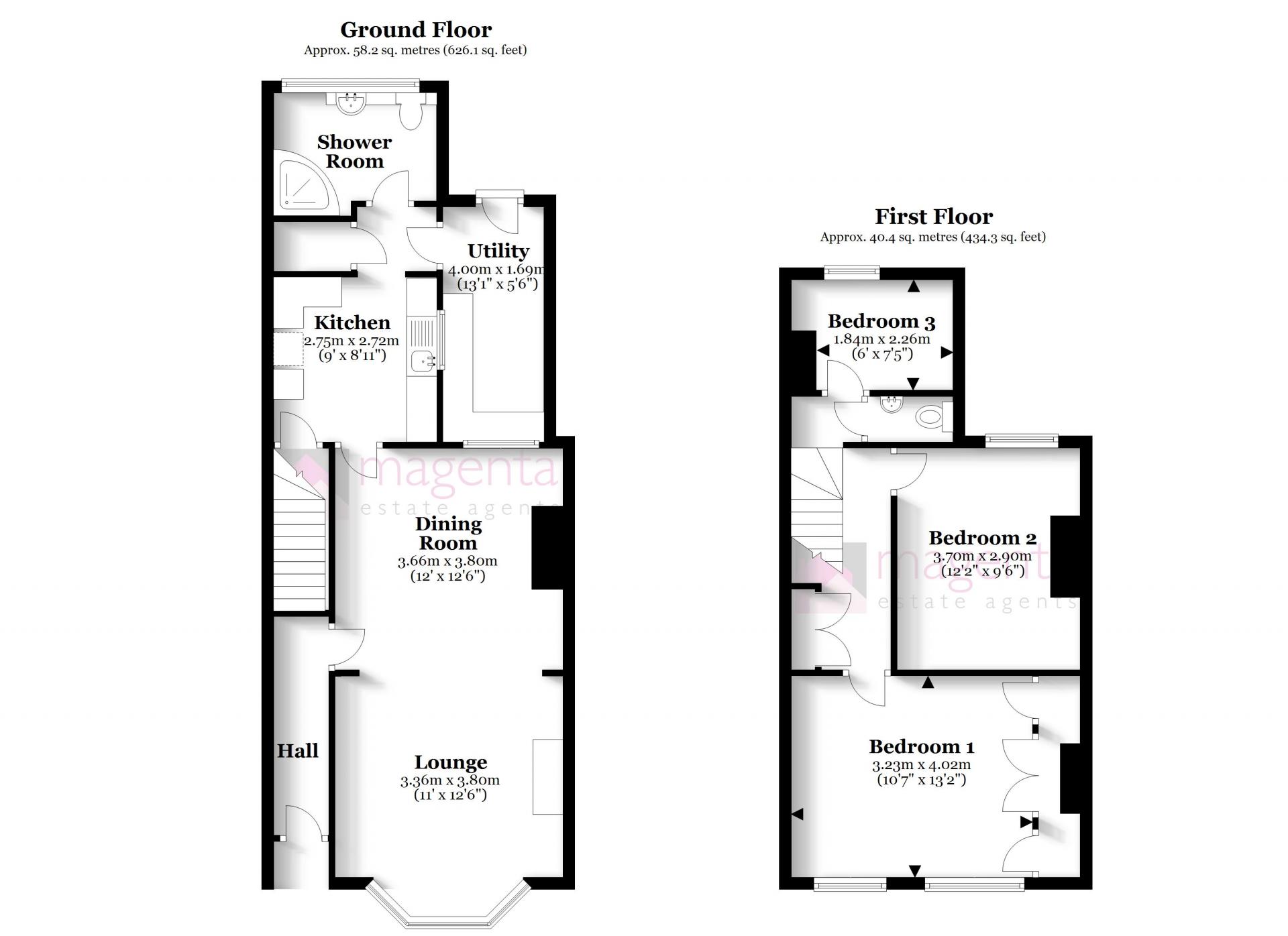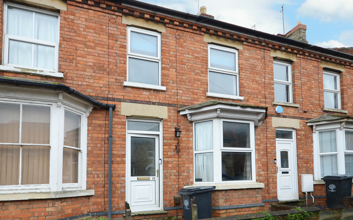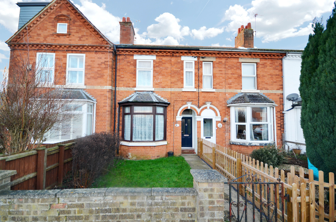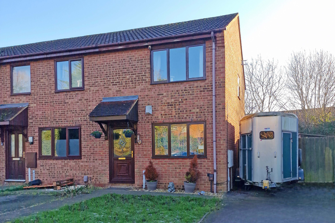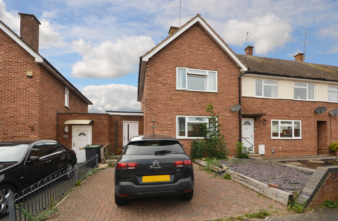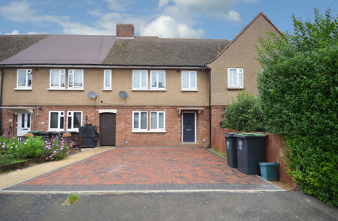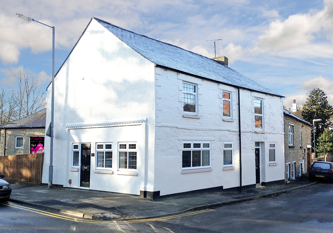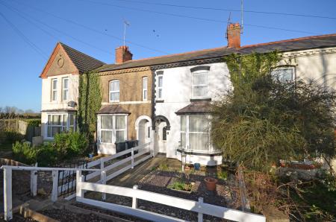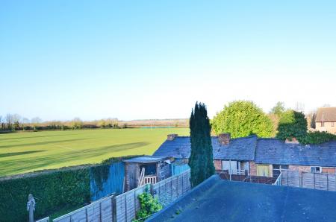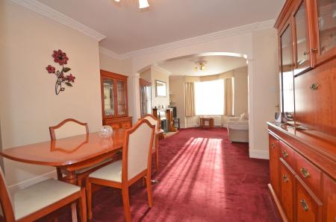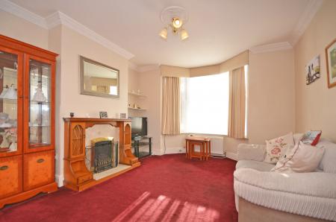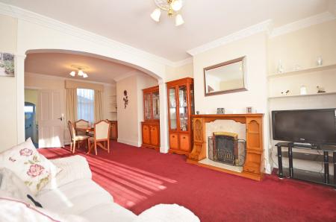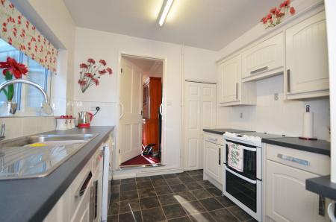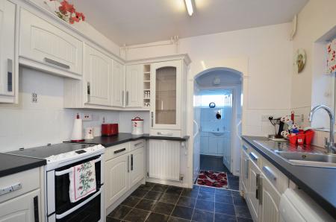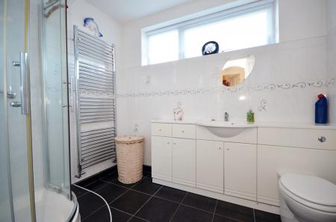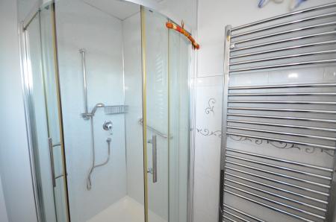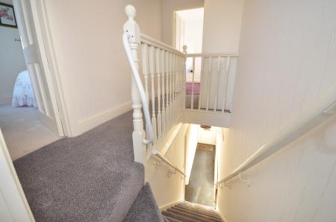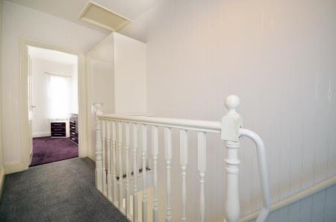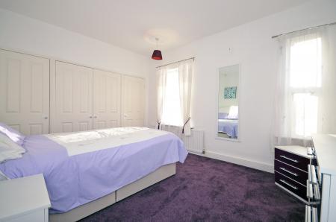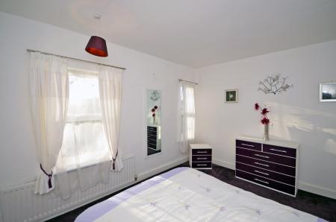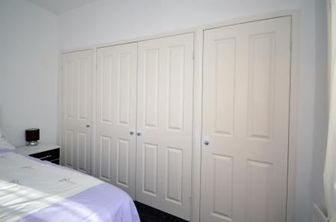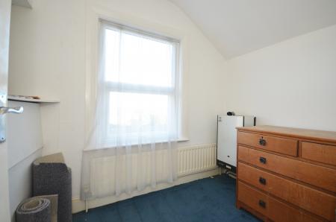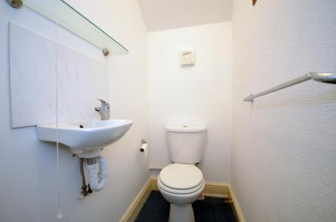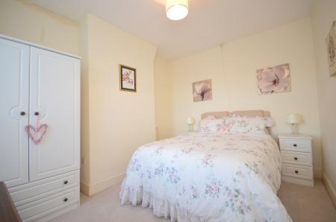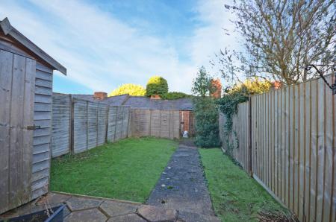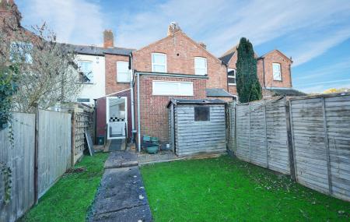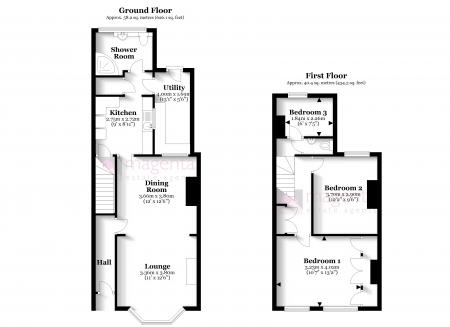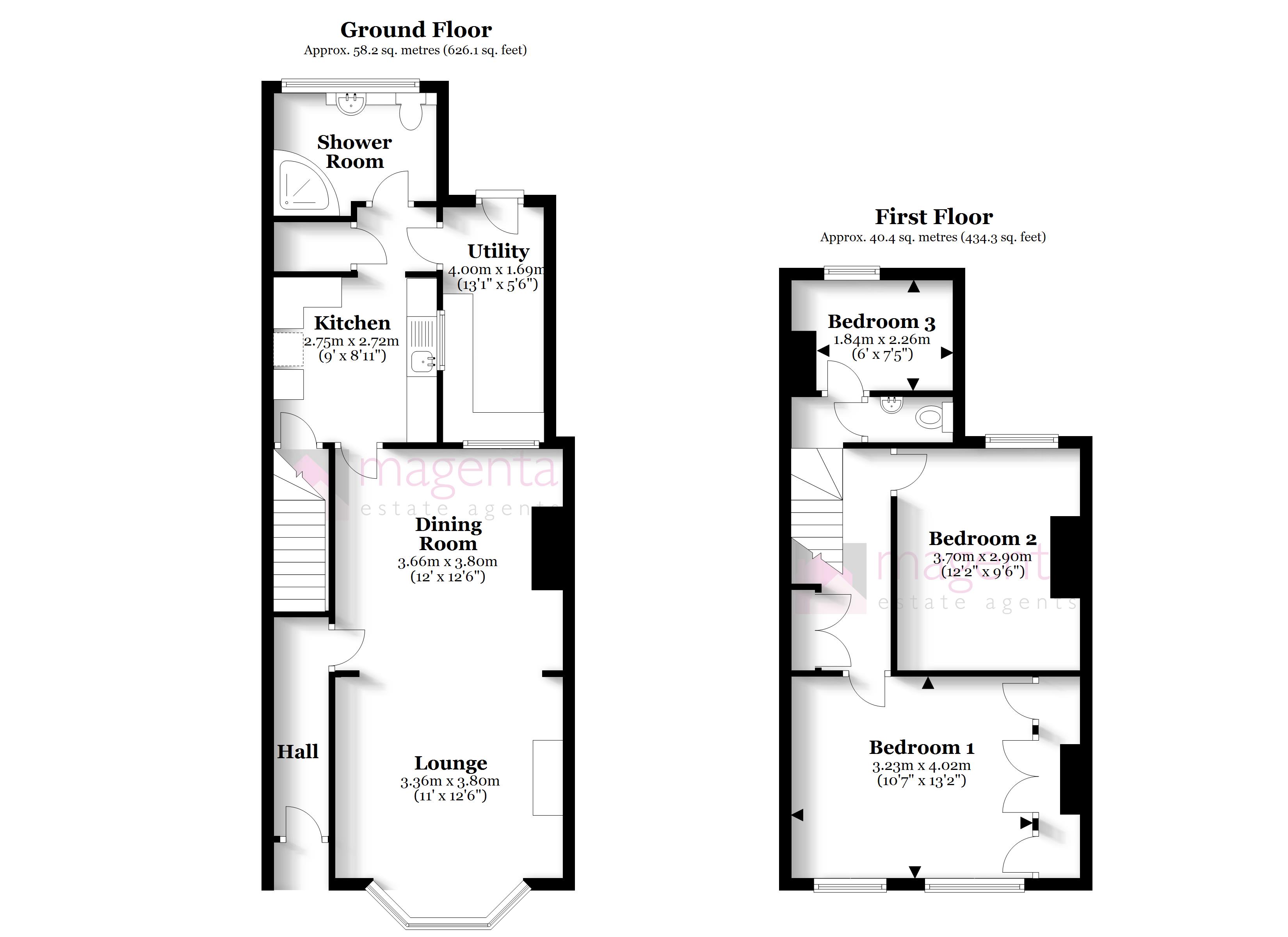- Large open-plan lounge/dining room
- Modern kitchen with separate utility room
- Spacious shower room with white gloss bathroom furniture
- uPVC double glazing and gas radiator central heating
- Low-maintenance gardens
- Close to the local playing field, and pocket park
- No onward chain
3 Bedroom Terraced House for sale in Raunds
Magenta Estate Agents present a charming Victorian terraced home which has been a much-loved home for many years. The ground-floor living space includes a hall, large open-plan lounge/dining room with feature fireplace and walk-in bay window, kitchen, rear lobby, utility room and spacious shower room. Upstairs, are the landing, three bedrooms and cloakroom, whilst outside are low-maintenance gardens to the front and rear, and a useful brick-built storage barn. A short walk away is Amos Lawrence playing field and, in the opposite direction, a popular pocket park. This lovely period home is offered to the market with the benefit of no onward chain.
GROUND FLOOR
ENTRANCE HALL Enter the property to the front aspect via a uPVC double-glazed door into the hall which features tile-effect vinyl flooring, stairs rising to the first-floor landing, wall-mounted coat rack, radiator, door leadingo the spacious open-plan lounge/dining room.
LOUNGE With light pouring in from the front-aspect bay window, the lounge is a lovely bright space at the heart of which is a coal-effect gas fireplace suite with decorative wooden fire surround. Further comprising ceiling cornicing, TV aerial point, fireside shelving, and radiator. Decorative archway to:
DINING ROOM Of an excellent size, the dining room features ceiling cornicing, fireside shelving, radiator, rear-aspect window, 4-panel door leading to:
KITCHEN The kitchen has been fitted with a range of pale cream wall and base units with laminate worktops over, further comprising a stainless-steel sink and drainer unit with mixer tap over, tiling to splashbacks, space for cooker, space and plumbing for dishwasher, side-aspect window, radiator, useful under-stair storage cupboard with light connected and fitted shelving, doorway and step down to:
REAR LOBBY With a good-sized built-in cupboard, door leading to the shower room, further door leading to:
UTILITY ROOM Fitted with a range of white base units with contrasting worktops over, further comprising space for washing machine, space for tumble dryer, door leading to the rear garden.
SHOWER ROOM The shower room is fitted with a range of contemporary white gloss bathroom furniture providing ample storage space and incorporating a basin and back-to-wall WC, corner shower enclosure with full-height waterproof wall panels, heated towel rail, tiled floor, extractor fan, radiator, rear-aspect window.
FIRST FLOOR
LANDING With painted balustrade, access to the loft space, built-in cupboard with fitted shelving, all communicating 4-panel doors to:
MASTER BEDROOM Light and airy, the master double bedroom affords built-in wardrobes, TV and telephone points (not tested), refitted carpet, radiator, and two front-aspect windows.
BEDROOM TWO Another good-sized double bedroom benefiting from a radiator and rear-aspect window.
BEDROOM THREE With a radiator, ‘Ideal’ combination boiler, and rear-aspect window.
CLOAKROOM Fitted with a low-level WC and wash-hand basin with tiled splashback.
OUTSIDE
From the street, steps descend to a paved footpath leading to the integral porch with feature painted arch and tiled floor. The garden is laid predominantly to pebble and slate with a square planting bed inset.
Fully enclosed by timber fencing, the rear garden benefits from low-maintenance artificial grass, with a paved area ideal for seating. A footpath leads through the garden to a metal gate which gives pedestrian access to a shared pathway leading to the brick-built storage barn. There is also the benefit of an outside water tap.
EPC rating: D
Important Information
- This is a Freehold property.
- This Council Tax band for this property is: A
Property Ref: 3344859
Similar Properties
2 Bedroom Terraced House | £190,000
Magenta Estate Agents present a period mid-terrace home that benefits from a superb kitchen extension and excellent-size...
3 Bedroom Terraced House | Asking Price £185,000
Magenta Estate Agents present a handsome period home with generous, established plot that requires some further updating...
2 Bedroom End of Terrace House | £185,000
Magenta Estate Agents present a smart end-terrace home with off-street parking for two cars. The well-presented living s...
2 Bedroom End of Terrace House | £195,000
*** NO ONWARD CHAIN *** Magenta Estate Agents present an extended, two-bedroomed property located in a cul-de-sac close...
3 Bedroom Terraced House | £195,000
*** NO CHAIN *** Magenta Estate Agents present a three-bedroomed mid-terrace property with spacious and well-proportione...
2 Bedroom End of Terrace House | £195,000
*** NO ONWARD CHAIN *** Magenta Estate Agents present a smart abode with contemporary open-plan interior, which enjoys s...

Magenta Estate Agents (Raunds)
12 The Square, Raunds, Northamptonshire, NN9 6HP
How much is your home worth?
Use our short form to request a valuation of your property.
Request a Valuation
