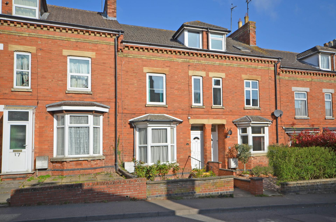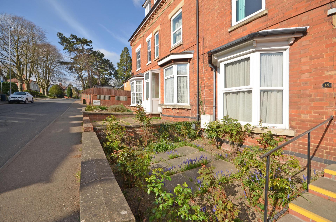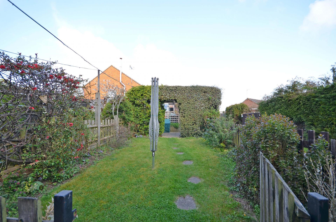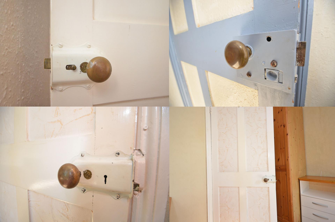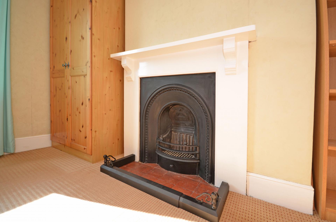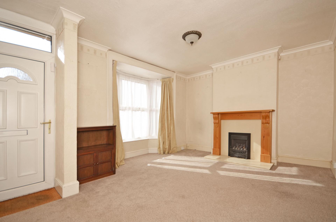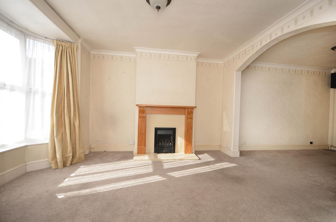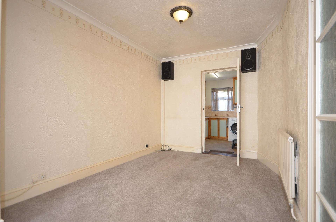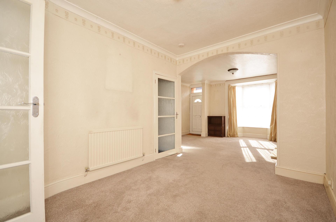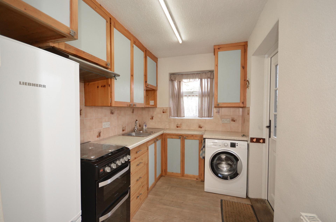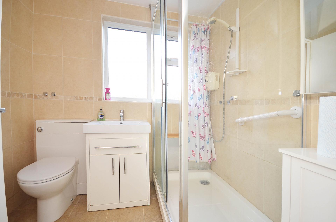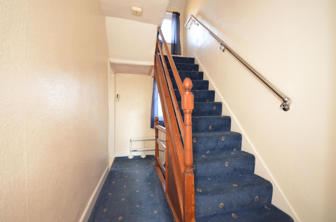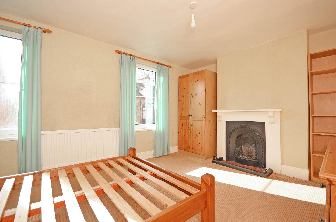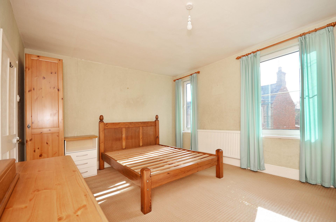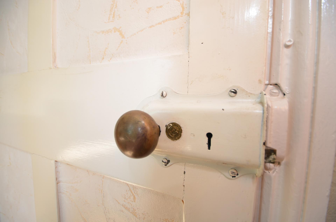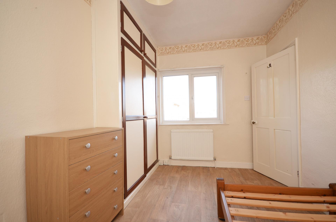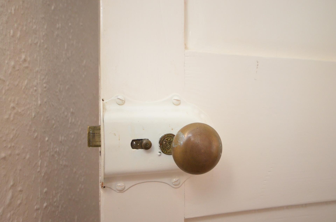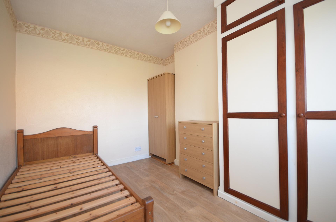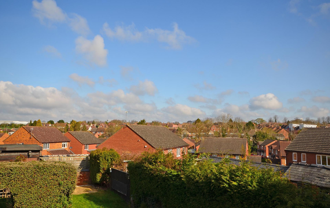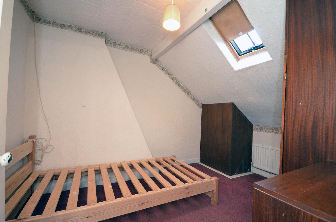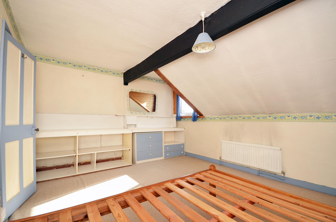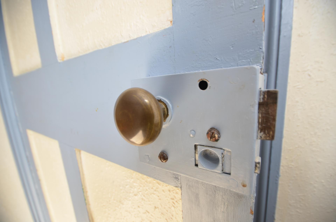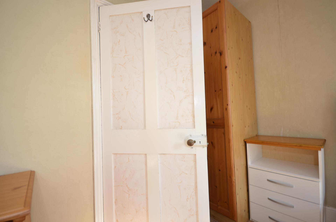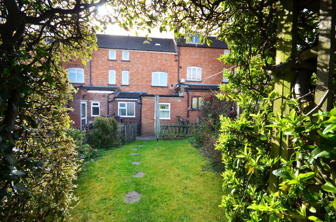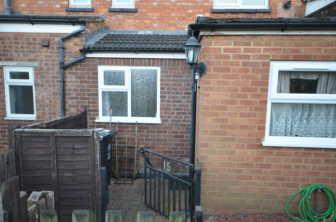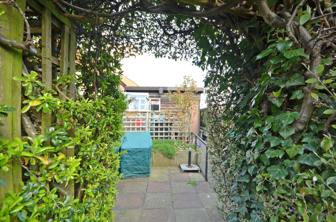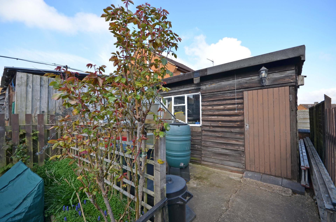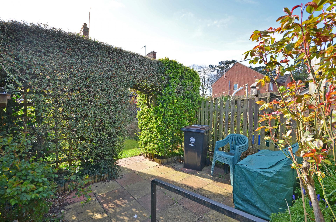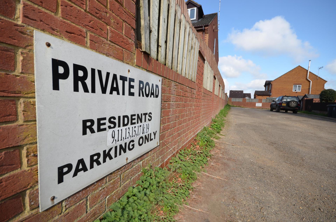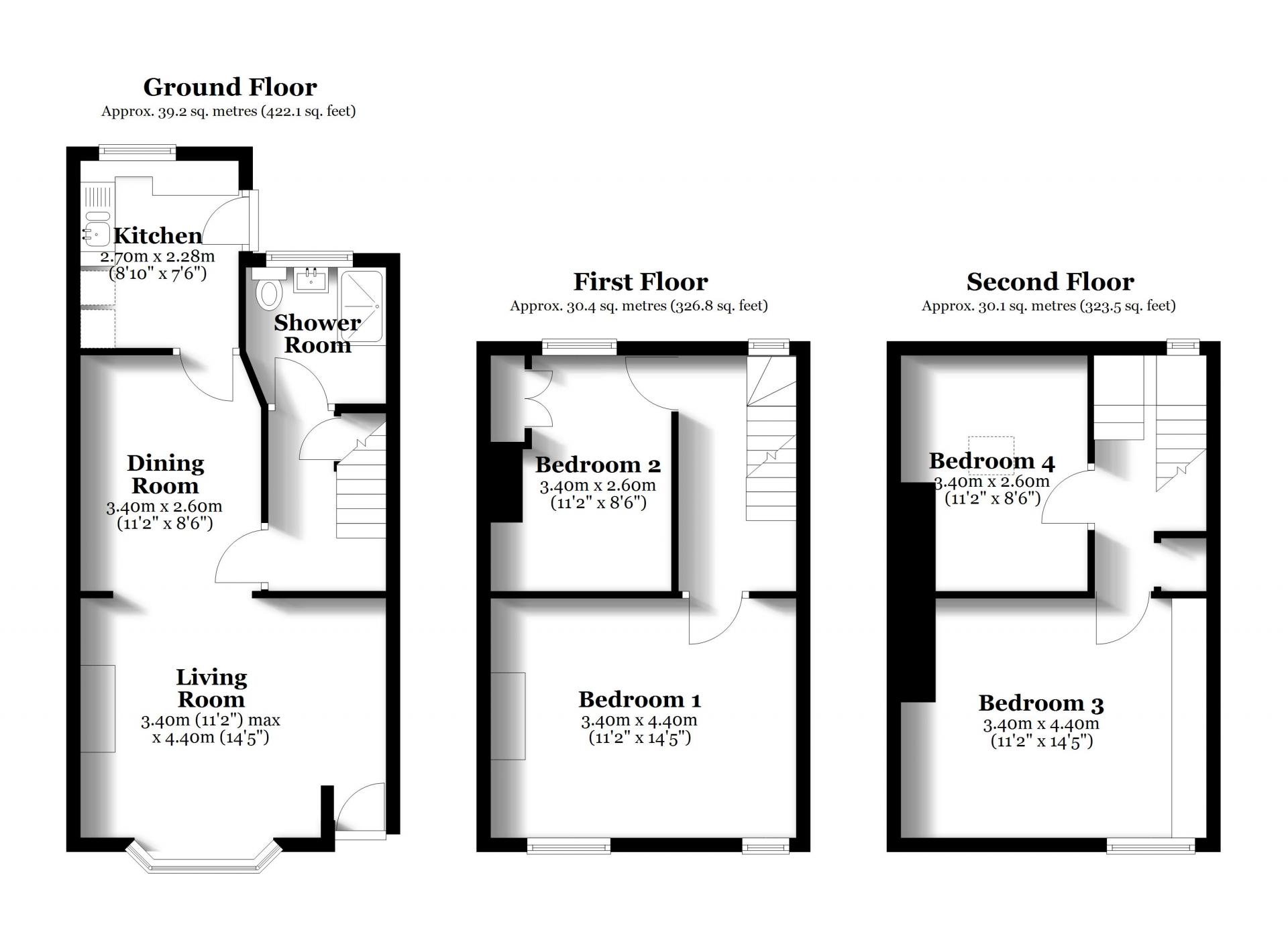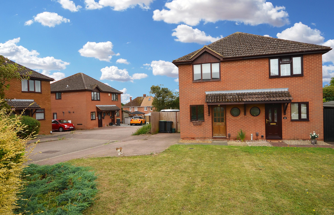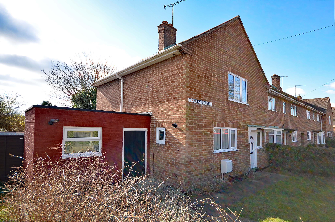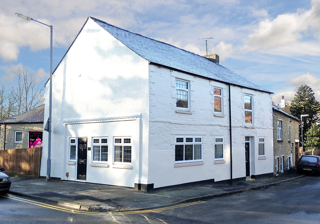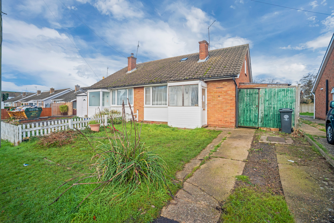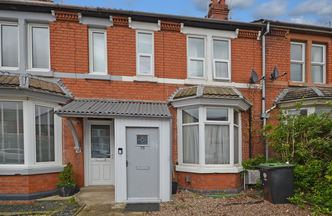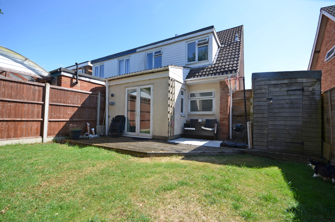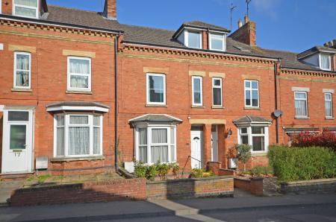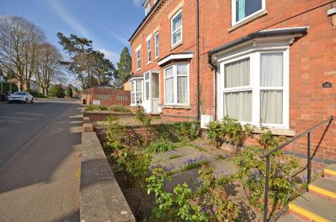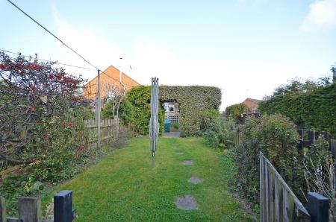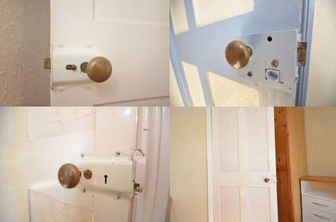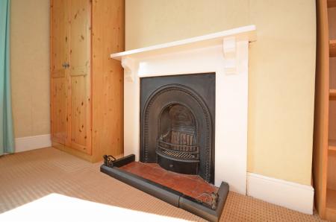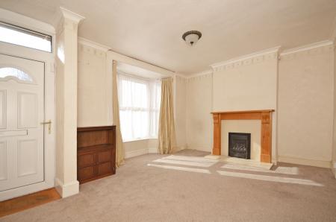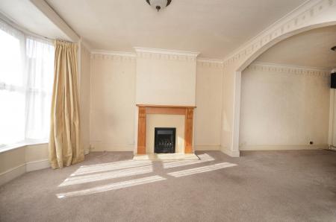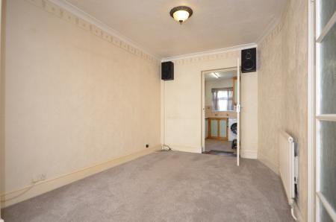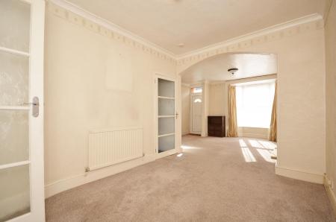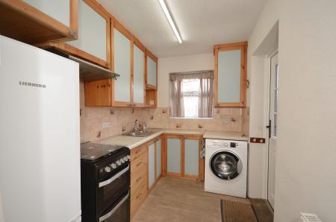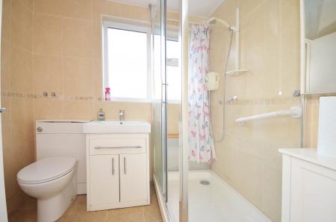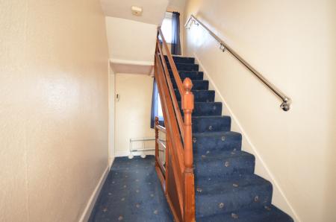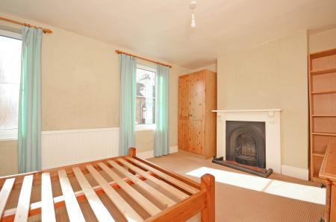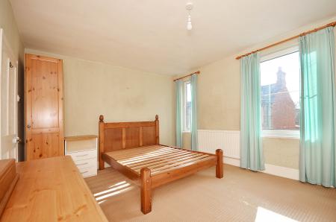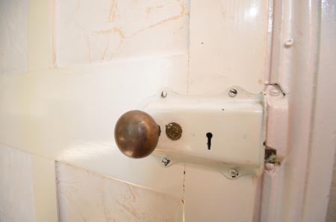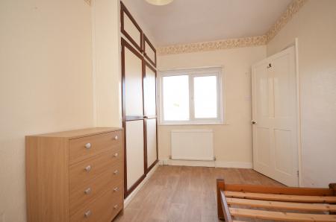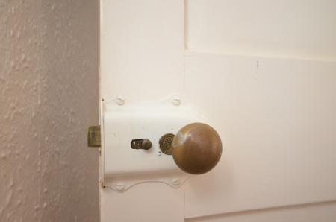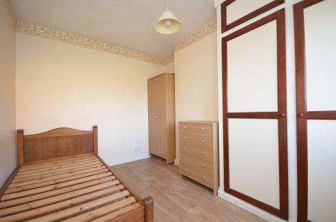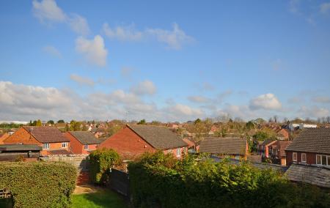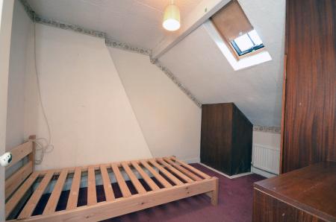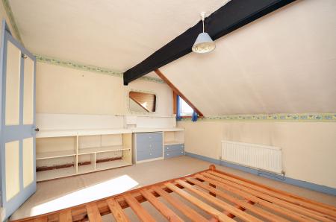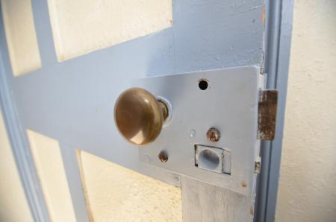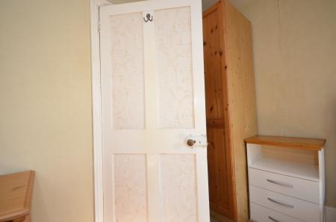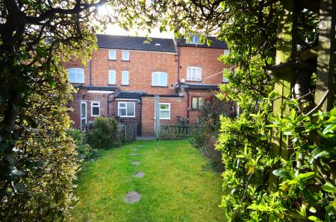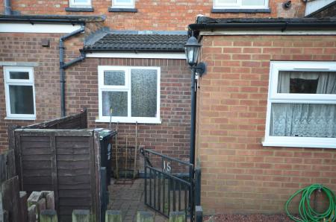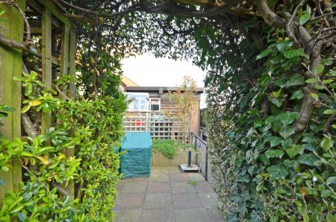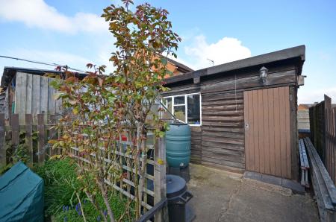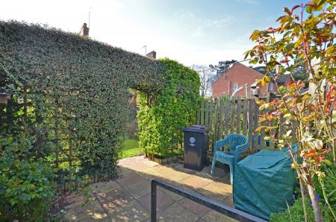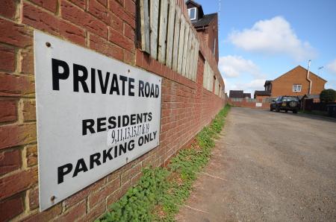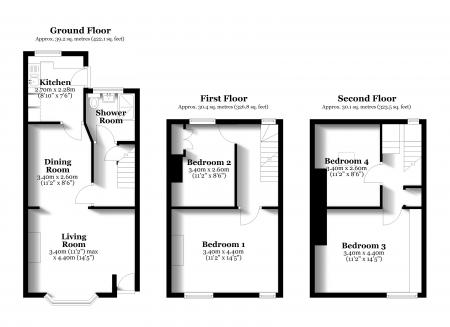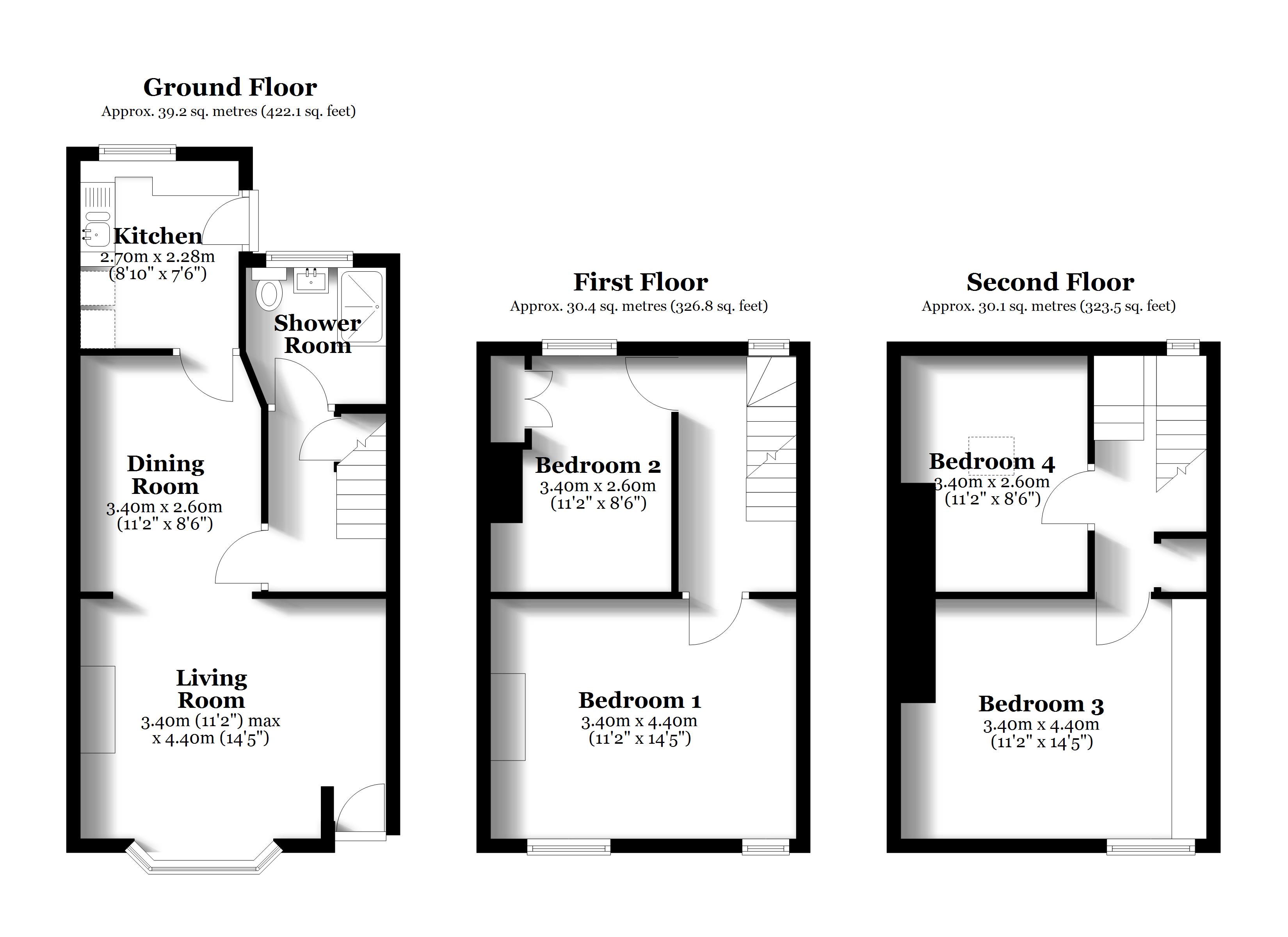- No onward chain
- Private off-street parking for 2 cars (communal)
- Four bedrooms (three double, one single)
- Open-plan living/dining room with gas fireplace suite
- Ground-floor shower room with shower enclosure
- uPVC double glazing and gas heating
- Charming rear garden
- Two small barns/outbuildings
- A short walk to the town centre
4 Bedroom Terraced House for sale in Raunds
Magenta Estate Agents present a mid-terrace period townhouse which although a well-cared for and much-loved home for many years, would now benefit from some modest updating. Spread over three floors, the living space includes an L-shaped living/dining room, kitchen, inner hall and shower room to the ground floor; two double bedrooms to the first floor; and two further bedrooms to the second floor. Outside are gardens to the front and rear, two small outbuildings, and parking for two cars. So, if you are looking for the chance to put your own stamp of personality on a property, this cracking period gem might just be the property for you. And you are only a short walk away from a convenience store, so you will never need to worry about running out of coffee and tea when you need a break from decorating!
GROUND FLOOR
LIVING/DINING ROOM Enter the property to the front aspect via a uPVC double-glazed door into an L-shaped reception room. The LIVING AREA enjoys a focal-point gas fireplace suite, TV aerial point, ceiling coving, radiator and front-aspect uPVC double-glazed bay window. An archway accesses the DINING AREA where there is space for a dining table and chairs, ceiling coving and radiator. Glazed doors access the kitchen and inner hall.
KITCHEN The kitchen is fitted with a traditional range of wall and base units with quirky ‘coffee cup’ door handles and ‘cutlery’ drawer handles. Further comprising laminate worktops with stainless-steel sink and drainer unit, tiled splashbacks, space for freestanding gas cooker with extractor fan over, space and plumbing for washing machine, space for tall fridge/freezer, radiator, rear-aspect uPVC double-glazed window and composite door accessing the garden.
INNER HALL With stairs rising to the first-floor landing, useful understairs storage cupboard with light connected, door leading to:
SHOWER ROOM The fully tiled shower room is fitted with a vanity basin unit, WC unit with back-to-wall toilet, double-width shower enclosure with electric shower, heated towel rail, and rear-aspect uPVC double-glazed window.
FIRST FLOOR
LANDING With a rear-aspect uPVC double-glazed window, radiator and stairs rising to the second-floor landing. Four-panel doors with brass doorknobs access the bedrooms.
MASTER BEDROOM A bright and spacious double bedroom with feature cast-iron bedroom fireplace, radiator and two front-aspect uPVC double-glazed windows.
BEDROOM TWO A double bedroom benefiting from built-in floor-to-ceiling cupboards providing storage space and housing the ‘Baxi’ gas boiler, radiator and rear-aspect uPVC double-glazed window overlooking the rear garden.
SECOND FLOOR
LANDING With a rear-aspect uPVC double-glazed window, loft access, built-in shelves concealed by a curtain, and radiator. Four-panel doors with brass doorknobs access the bedrooms.
BEDROOM THREE A double bedroom with sloping ceiling, radiator and front-aspect uPVC double-glazed window.
BEDROOM FOUR A single bedroom with sloping ceiling, radiator and single-glazed roof window.
OUTSIDE
To the front of the property is a small, paved garden with well-stocked borders. A footpath runs alongside the garden and steps up to the main entrance to the home.
To the rear of the property, step out from the kitchen onto a small block-paved area with wall light and outside water tap. From here, a gate opens onto a shared pedestrian walkway* opposite which is a wooden picket gate leading to the main garden which is enclosed by wooden picket fencing. The well-tended lawn is bordered by some mature shrubs and plants, including rose bushes, while established climbers clothe the pergola. A paved patio affords a quiet place to sit. Further benefits include a good-sized timber shed/workshop, greenhouse and two small barns/outbuildings.
There is a communal parking area where PARKING FOR 2 CARS is available via a private access road off Wellington Road servicing numbers 9, 11, 13, 15, 17 and 19 Wellington Road only.
*AGENT’S NOTE To the rear of the terrace of properties is a footpath over which our vendors and the other properties on the terrace enjoy a pedestrian right of access. We would advise prospective purchasers have their legal representative verify this information.
EPC rating: D
Important Information
- This is a Freehold property.
- This Council Tax band for this property is: A
Property Ref: 4123023
Similar Properties
2 Bedroom Semi-Detached House | £199,950
Magenta Estate Agents present a two-bedroomed semi-detached home located in a desirable cul-de-sac and offered to the ma...
2 Bedroom End of Terrace House | £195,000
** NO ONWARD CHAIN ** Magenta Estate Agents present a smart two-bedroomed end-terrace home which occupies a generous cor...
2 Bedroom End of Terrace House | £195,000
*** NO ONWARD CHAIN *** Magenta Estate Agents present a smart abode with contemporary open-plan interior, which enjoys s...
3 Bedroom Semi-Detached Bungalow | Offers Over £200,000
Magenta Estate Agents present a semi-detached bungalow with generous rear garden offered with immediate vacant possessio...
3 Bedroom Terraced House | £200,000
Magenta Estate Agents present a three-bedroomed Victorian terraced property benefiting from off-road parking and a rear...
3 Bedroom Semi-Detached House | £200,000
NO ONWARD CHAIN Magenta Estate Agents present an extended semi-detached home located in a cul-de-sac just a short walk...

Magenta Estate Agents (Raunds)
12 The Square, Raunds, Northamptonshire, NN9 6HP
How much is your home worth?
Use our short form to request a valuation of your property.
Request a Valuation
