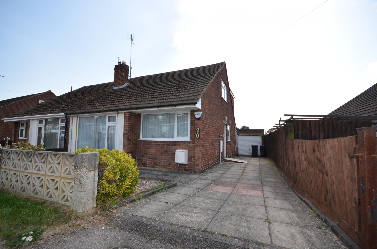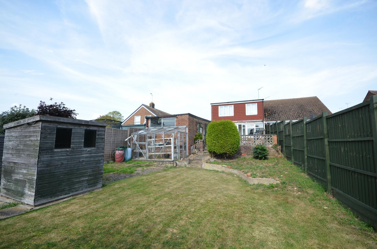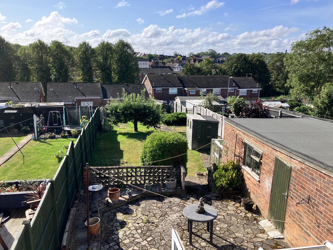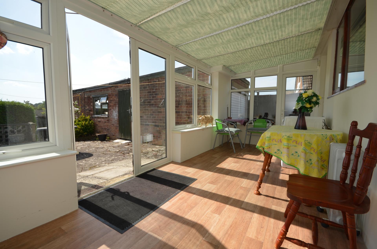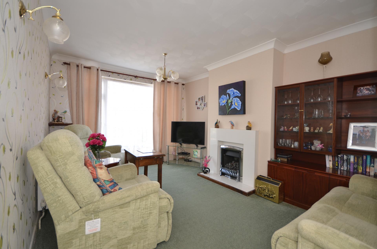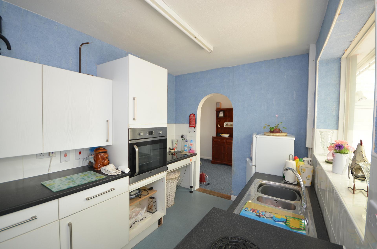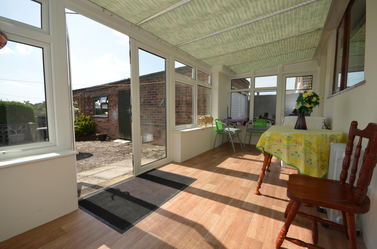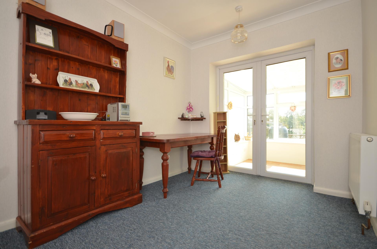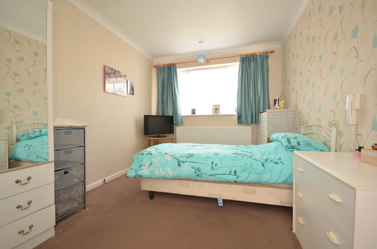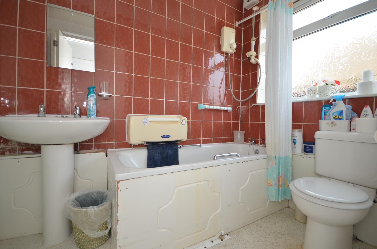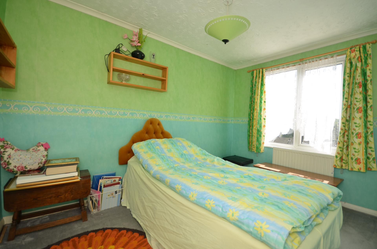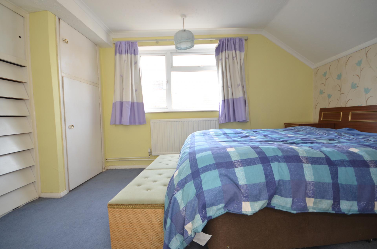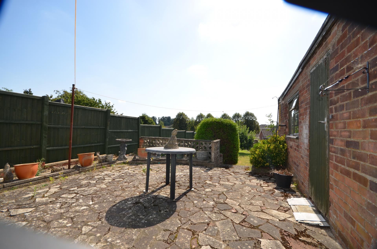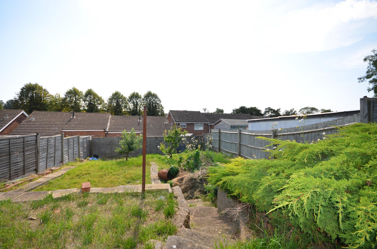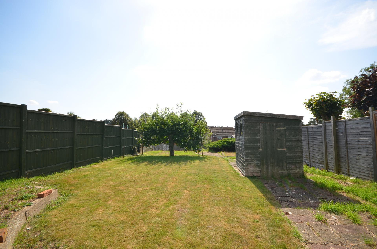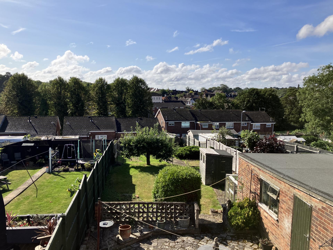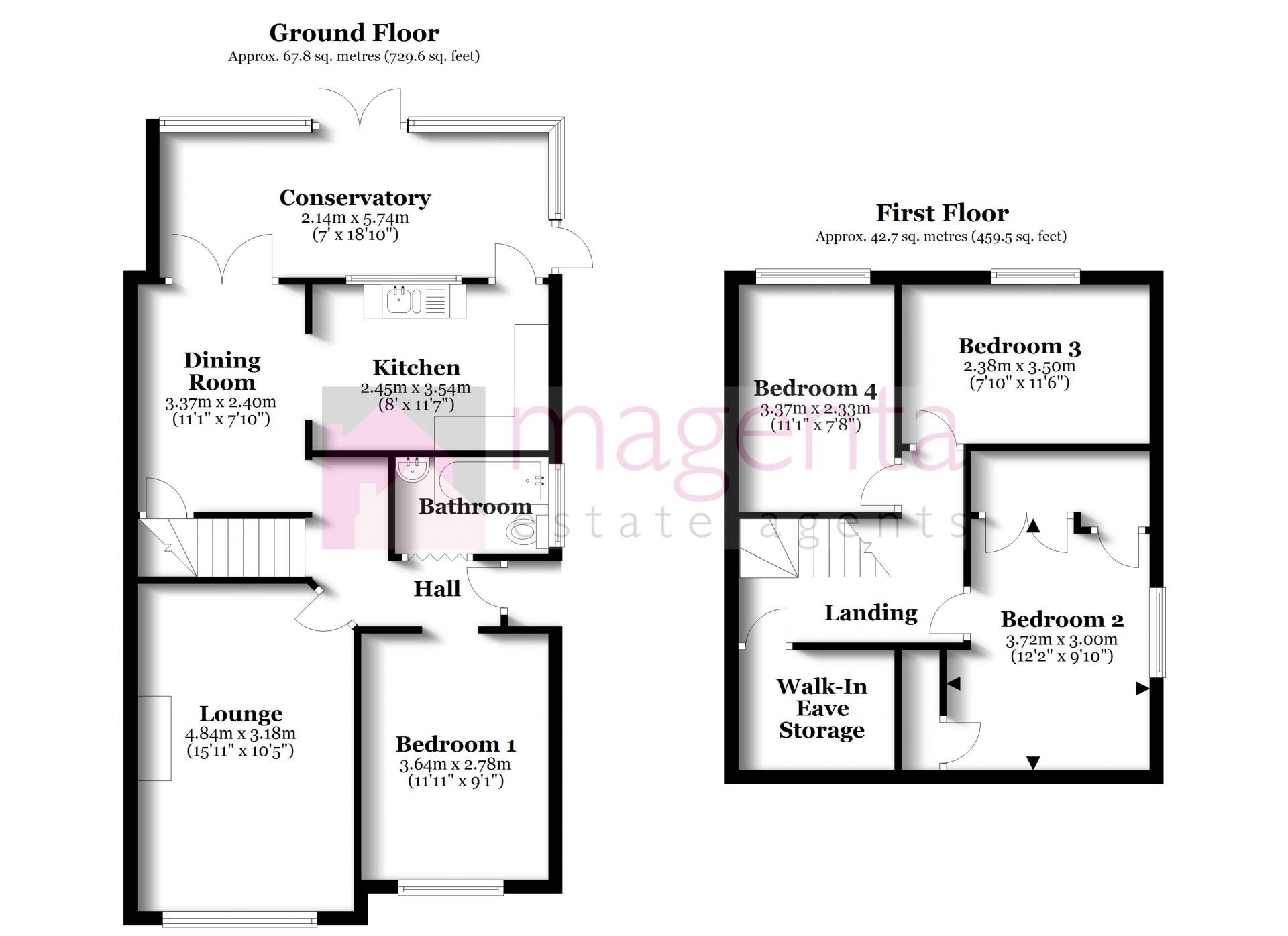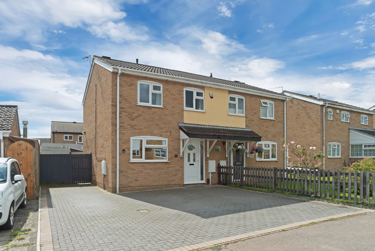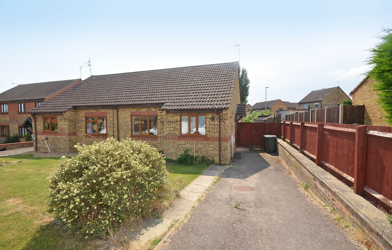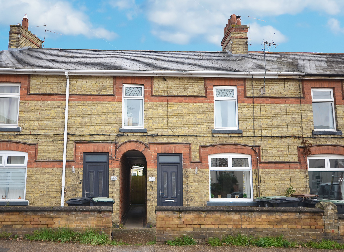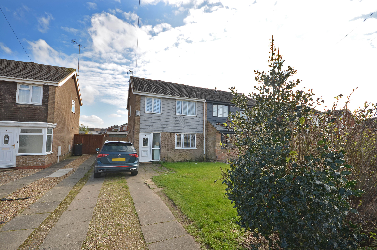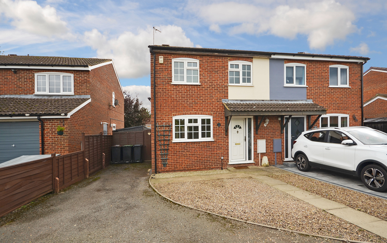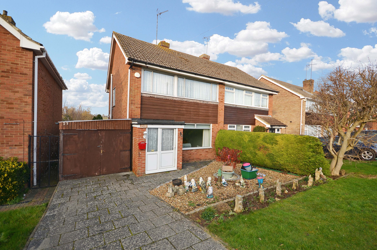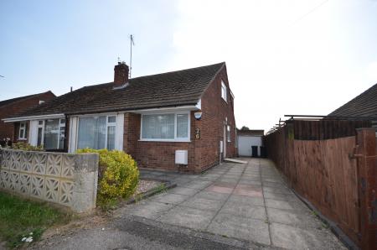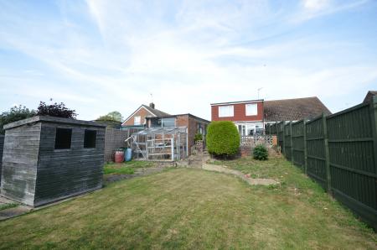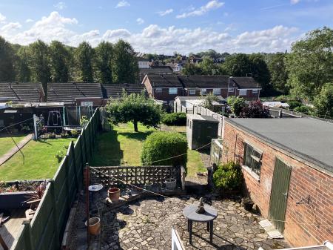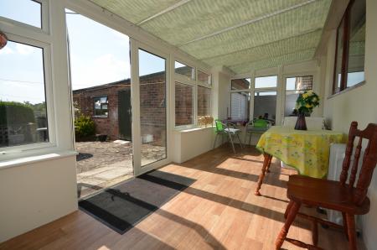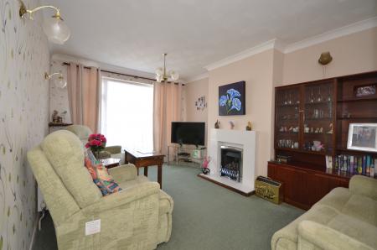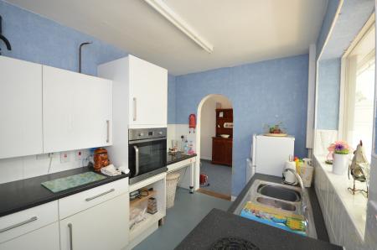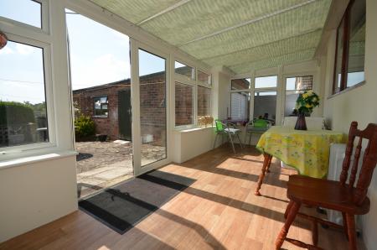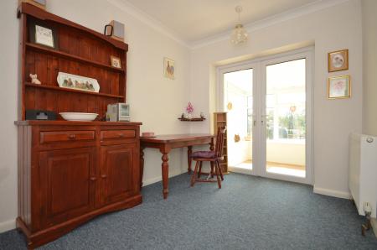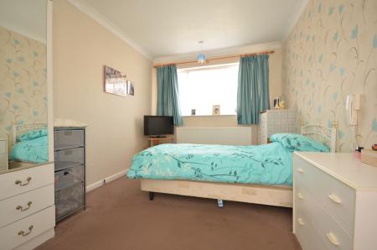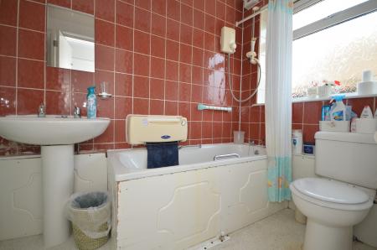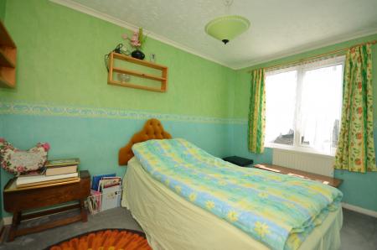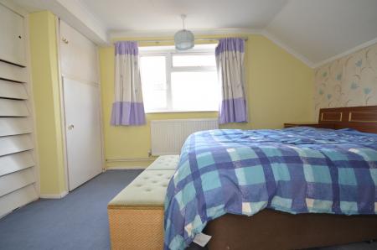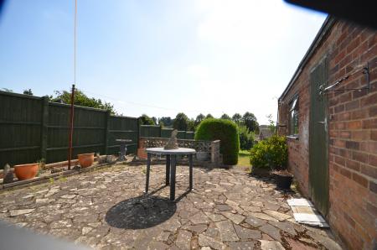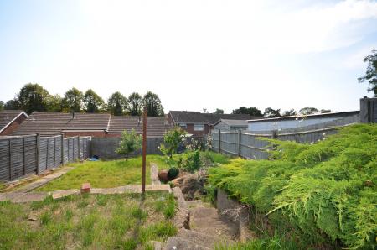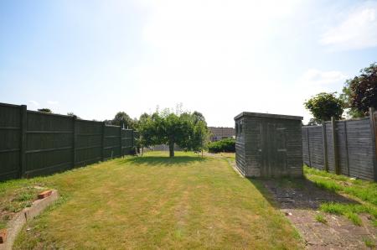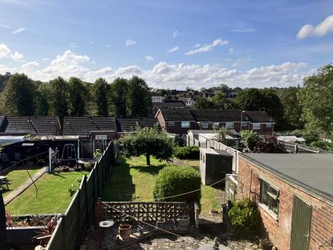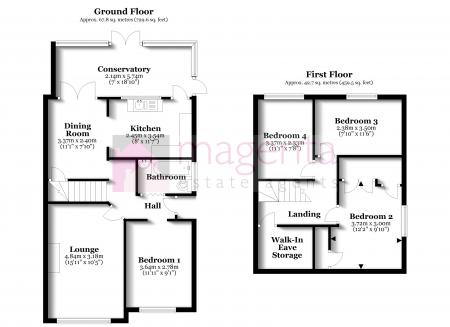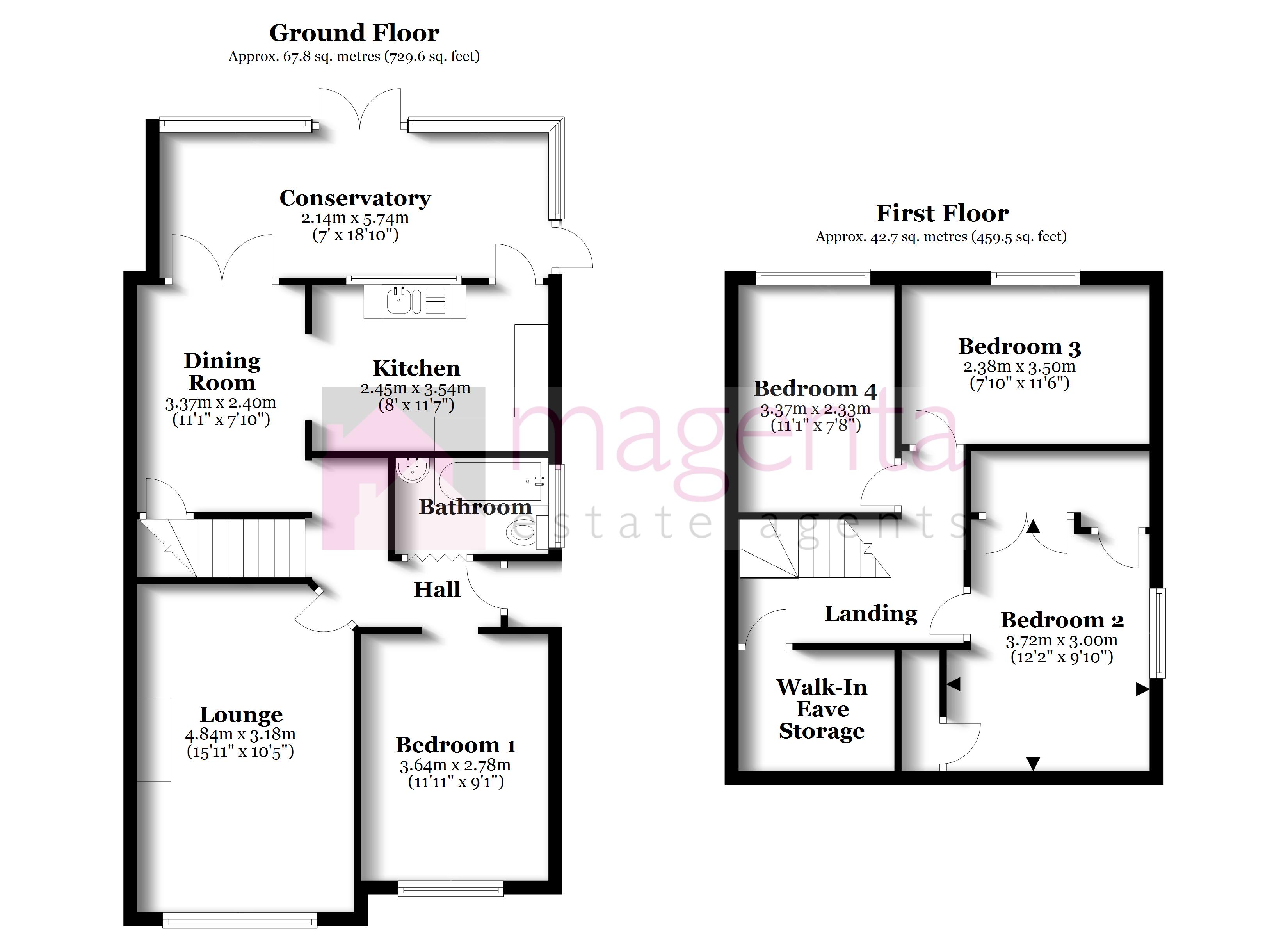- Versatile and well-proportioned living space
- Wheelchair accessible ground-floor rooms
- ‘Videx’ audio intercom system
- uPVC double glazing
- South-facing rear garden
- Driveway and garage
4 Bedroom Semi-Detached House for sale in Raunds
Magenta Estate Agents present a four-bedroomed dorma bungalow which has been adapted to the ground floor to suit anyone disabled or elderly but would equally make a versatile and spacious family home being close to the town centre and enjoying an excellent-sized, south-facing rear garden. The living space includes a hall, lounge with feature fireplace, dining room, kitchen, large conservatory, ground-floor bedroom or extra reception room, bathroom, and three first-floor bedrooms. Outside are gardens to the front and rear, driveway and garage.
GROUND FLOOR
ENTRANCE HALL To the side of the property, a ramp gives access to a wheelchair-accessible, electrically operated uPVC double-glazed door. The hall benefits from ceiling coving, telephone point (not tested), and stairs rising to the first-floor landing. Widened doorways lead to the bedroom and bathroom. A door leads to:
LOUNGE Bathed in natural light flooding in from the front-aspect window, the lounge enjoys a feature fireplace suite with coal-effect fire which draws the eye and creates a lovely focal point. Further comprising wall light points, ceiling coving, and radiator.
DINING ROOM A well-proportioned room benefiting from a useful under stair storage cupboard with power connected, ceiling coving, radiator, French doors leading to the conservatory, archway to:
KITCHEN The kitchen is fitted with a range of white wall and base units with contrasting laminate work surfaces over, further comprising a built-in electric oven, space for washing machine and fridge/freezer, built-in cupboard housing the ‘Ideal’ gas-fired boiler, space for height adjustable tables with inset sink and drainer unit and inset ceramic hob, tiled splashbacks, rear-aspect window and door to the conservatory.
CONSERVATORY Of an excellent size, the light-filled conservatory is of uPVC double-glazed construction on a brick-built base, further comprising windows and doors to the side and rear aspects, and wood-effect vinyl flooring.
MASTER BEDROOM/FAMILY ROOM Accessed via a widened doorway, the master bedroom is light and airy with ceiling coving, radiator, and front-aspect window.
BATHROOM Fitted with a suite comprising a pedestal basin, low-level WC, side-grip bath with ‘Mira’ electric shower over and ‘Bath-Knight’ bath lift, full-height wall tiling, extractor fan, radiator, ‘Dimplex’ wall heater, side-aspect window.
FIRST FLOOR
LANDING With access to walk-in eaves storage space having light connected, all communicating doors to:
BEDROOM TWO A good-sized double bedroom benefiting from built-in storage including drawers and wardrobe space, built-in linen cupboard housing the hot-water cylinder, ceiling coving, radiator, and side-aspect window.
BEDROOM THREE Another double bedroom with a radiator and rear-aspect window overlooking the rear garden.
BEDROOM FOUR With a radiator and rear-aspect window.
OUTSIDE
The garden to the front of the property has been hard landscaped with easy maintenance in mind. A paved driveway provides off-street parking and in turn leads to the garage, whilst a ramp facilitates wheelchair access to the main entrance door which has a wall light over.
The superb, south-facing rear garden is of an excellent size, combining areas of level paving and lawn linked by steps. Exiting from the conservatory via a paved ramp, the patio is perfect for soaking up the summer sun. From here, steps lead down to a level lawn with fruit tree, in turn stepping down to a further area of lawn with more fruit trees. Enclosed by timber fencing, the garden further benefits from a wooden shed and greenhouse.
GARAGE Single garage with up-and-over door, power and light connected, windows to the side and rear, and a wooden door to the garden.
EPC rating: C
Important Information
- This is a Freehold property.
- This Council Tax band for this property is: B
Property Ref: 3155014
Similar Properties
3 Bedroom Semi-Detached House | £239,950
Magenta Estate Agents present a super semi-detached home with sunny, south-facing rear garden. Inside the living space i...
3 Bedroom Semi-Detached Bungalow | £235,000
Magenta Estate Agents present an extended semi-detached bungalow located in a quiet cul-de-sac within walking distance o...
3 Bedroom Terraced House | £235,000
Magenta Estate Agents showcase a well-presented mid-terrace home which is in the popular village of Woodford close to op...
3 Bedroom Semi-Detached House | Offers Over £240,000
Magenta Estate AgentsMagenta Estate Agents present a super semi-detached home with ample driveway parking and detached g...
3 Bedroom Semi-Detached House | Offers Over £240,000
*** No onward chain *** Magenta Estate Agents present a smart semi-detached home that has been redecorated throughout an...
2 Bedroom Semi-Detached House | £240,000
Magenta Estate Agents present a 1960s-built semi-detached home which is located at the end of a quiet cul-de-sac on the...

Magenta Estate Agents (Raunds)
12 The Square, Raunds, Northamptonshire, NN9 6HP
How much is your home worth?
Use our short form to request a valuation of your property.
Request a Valuation
