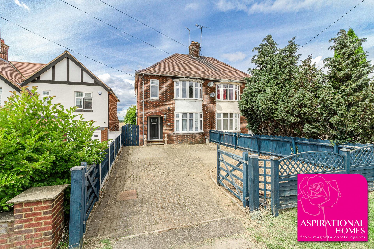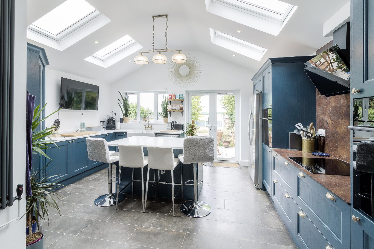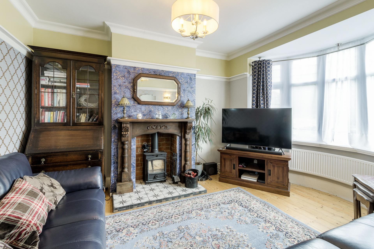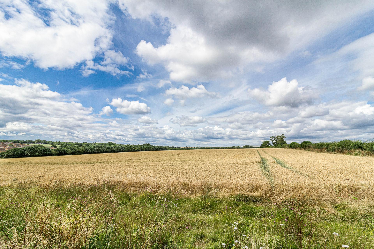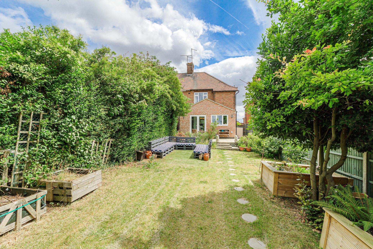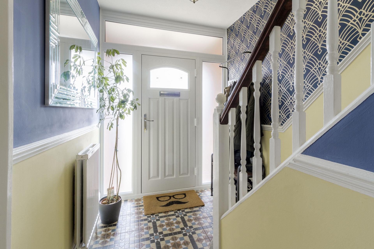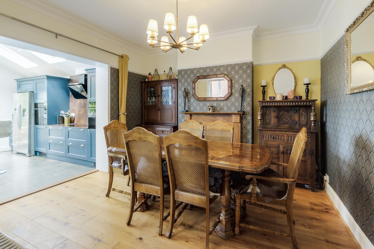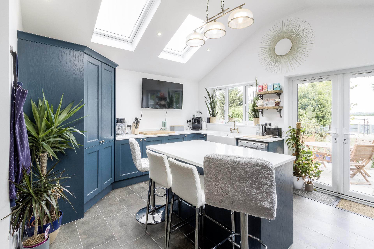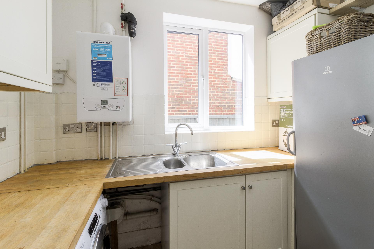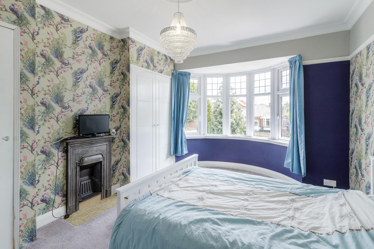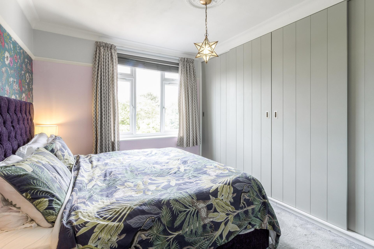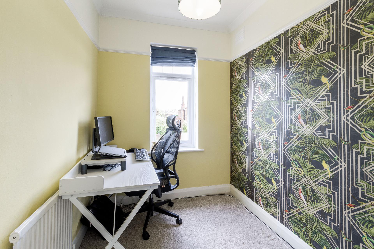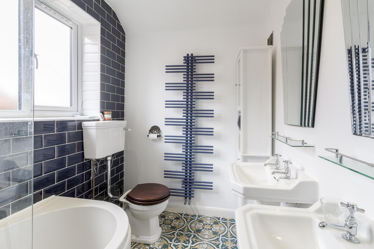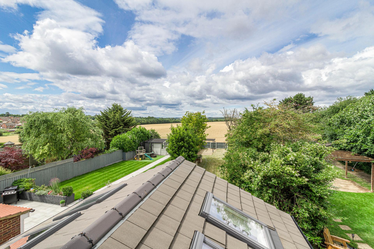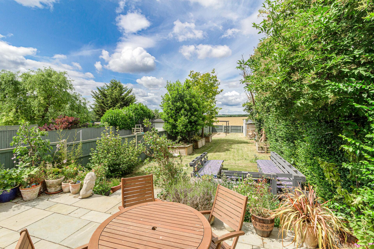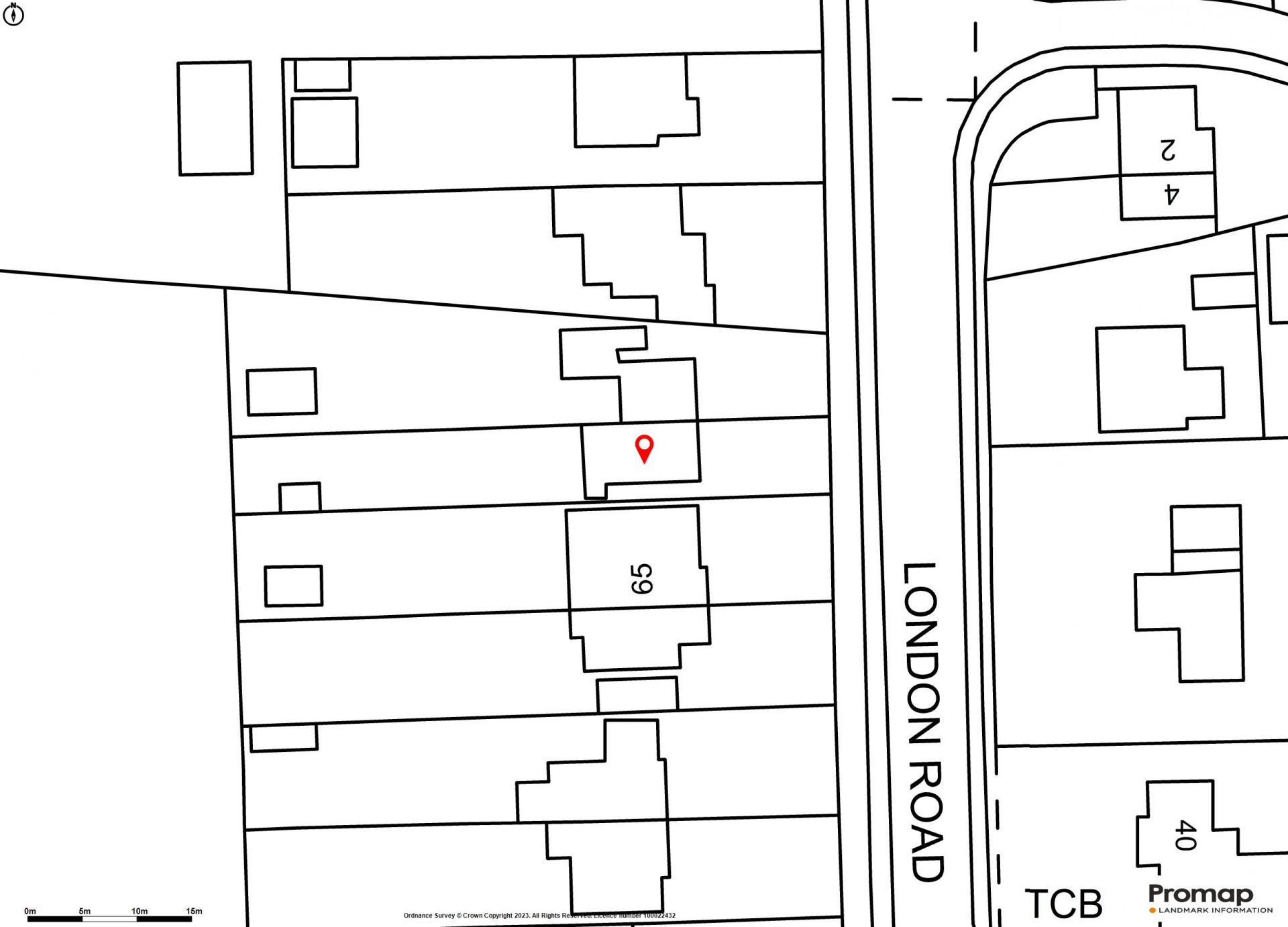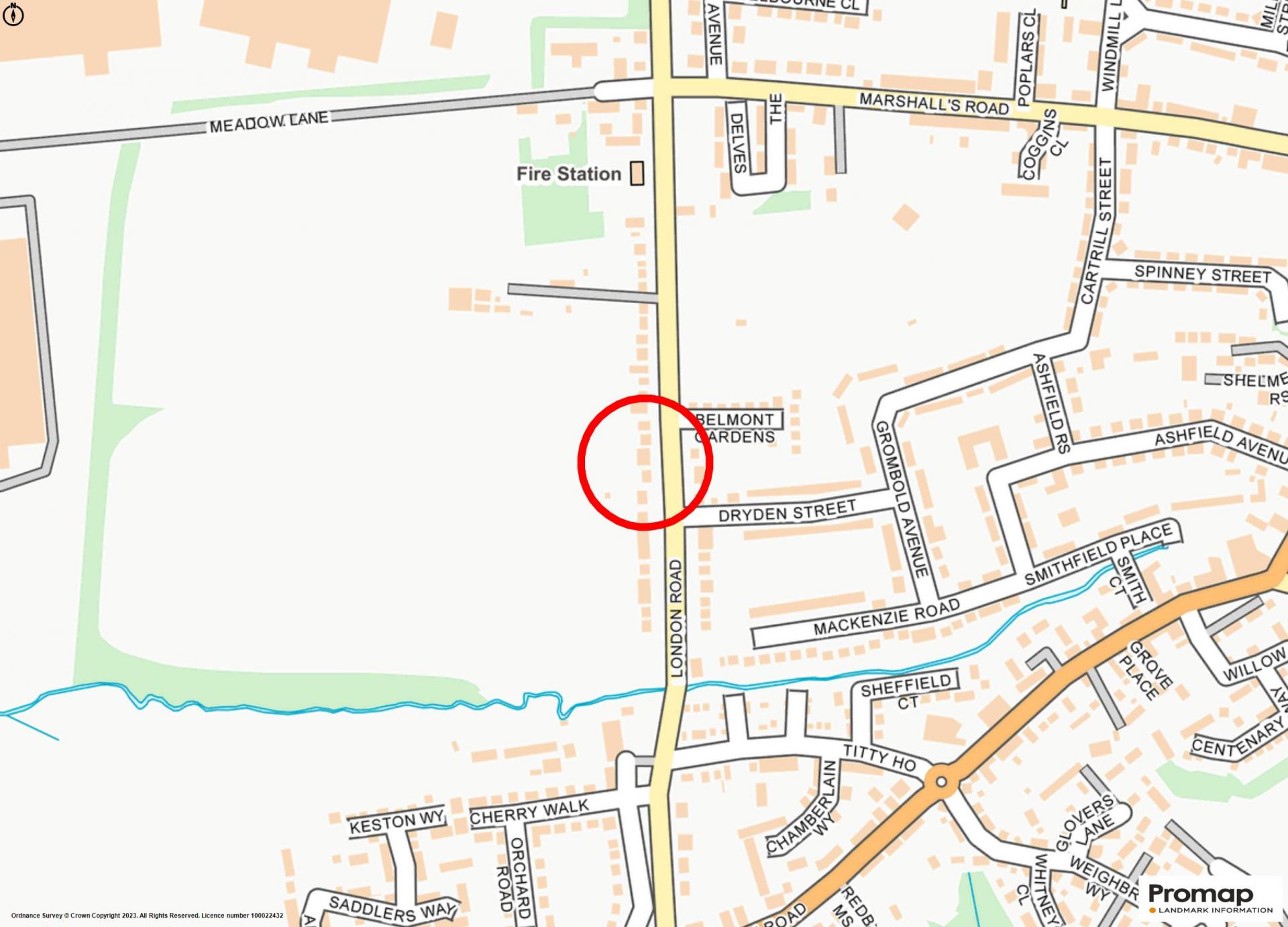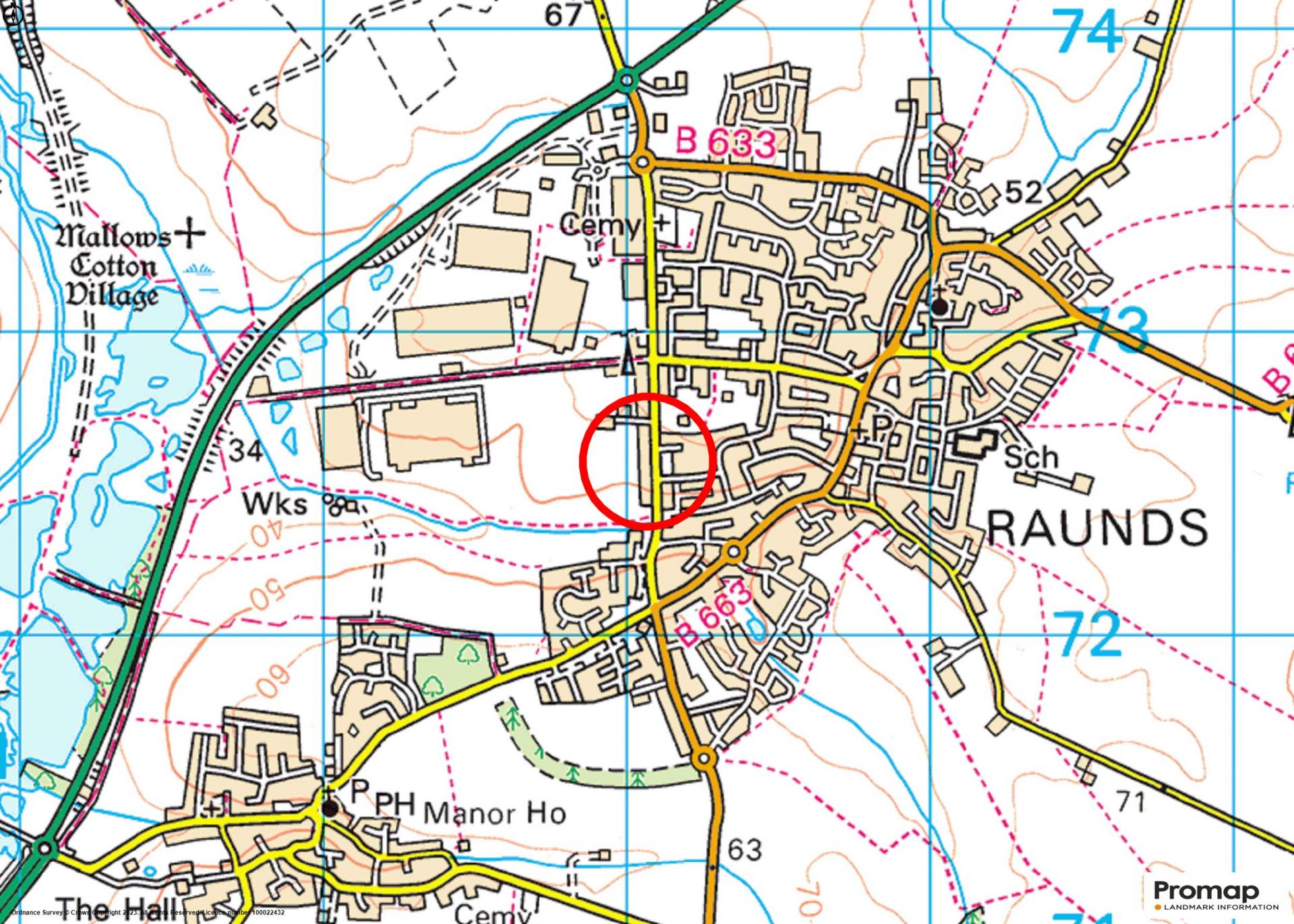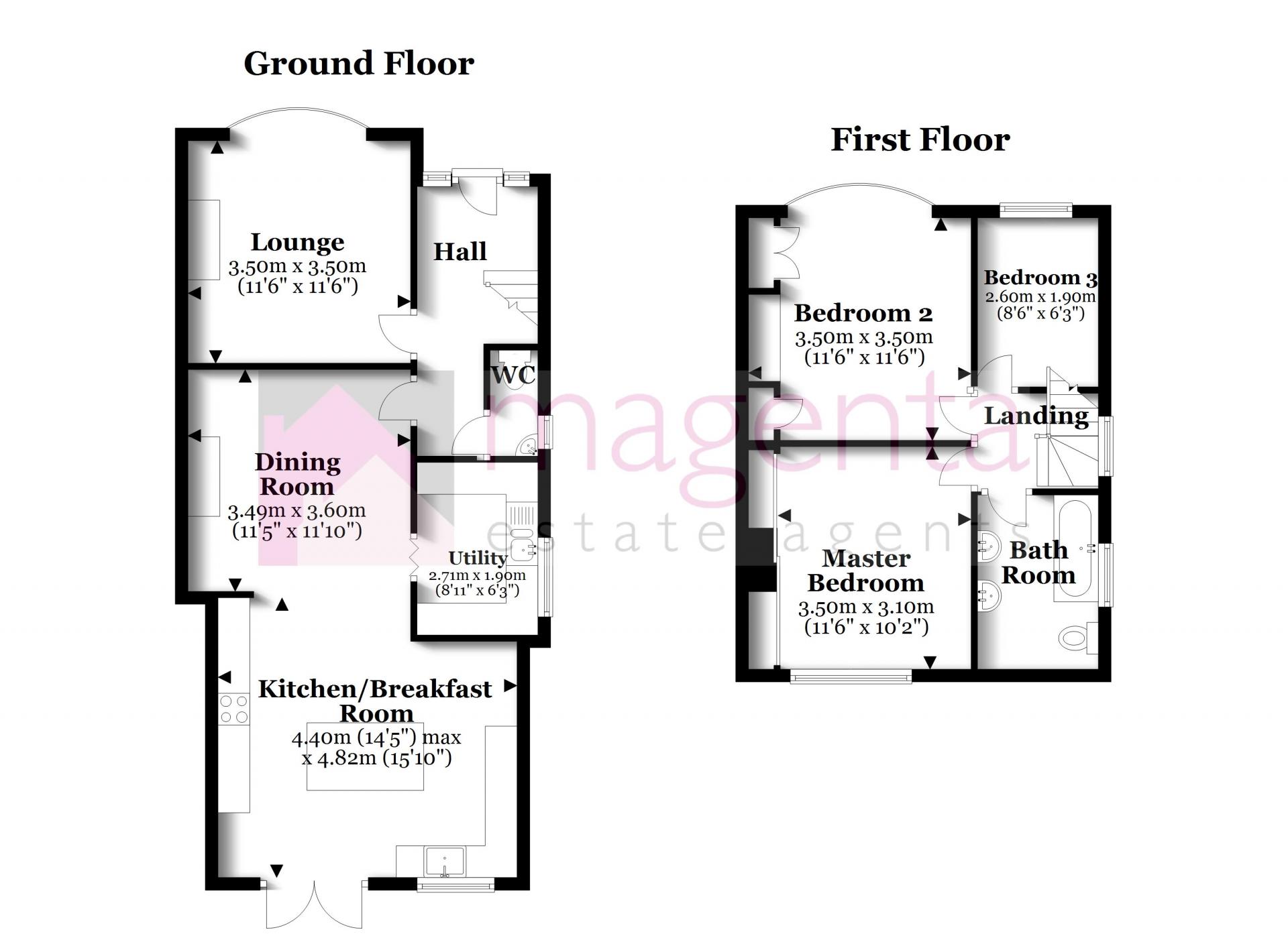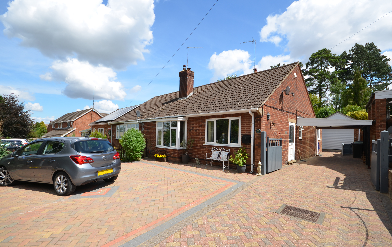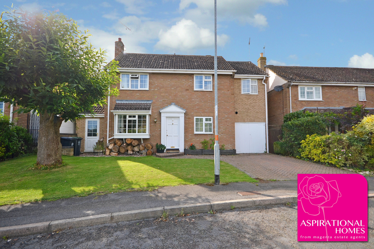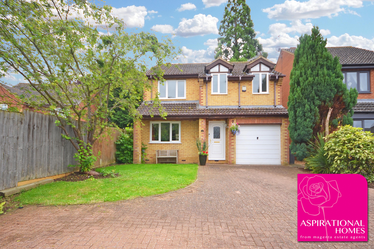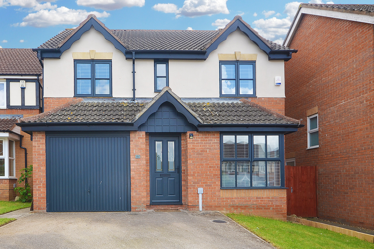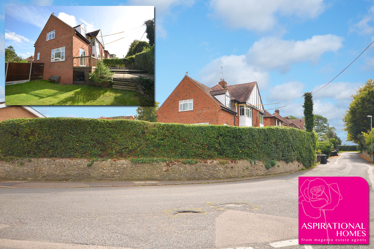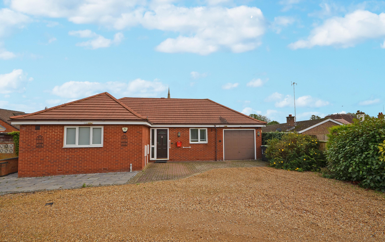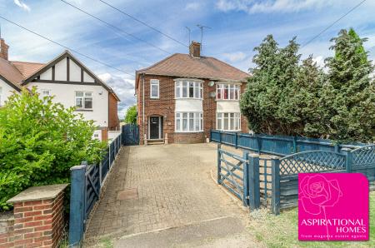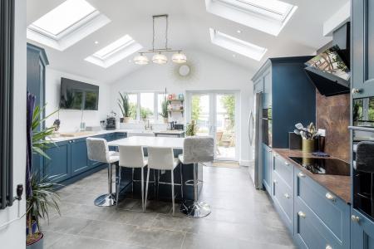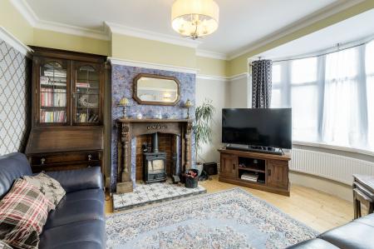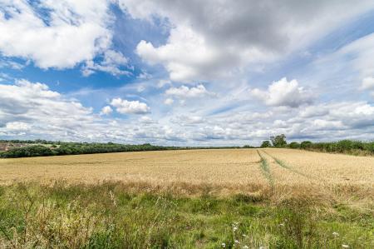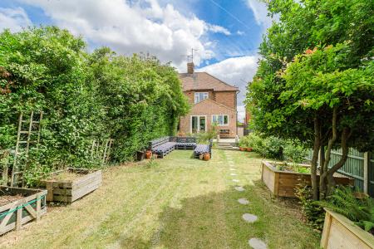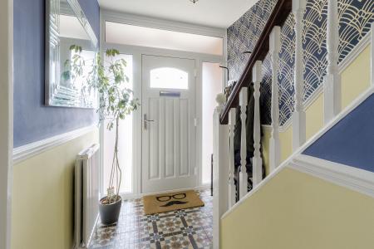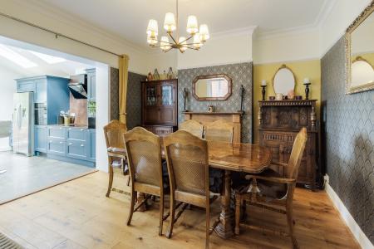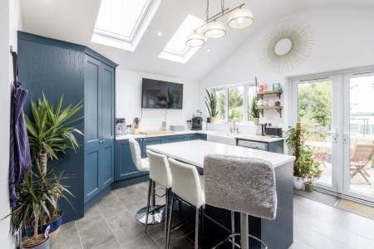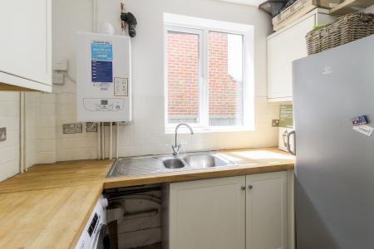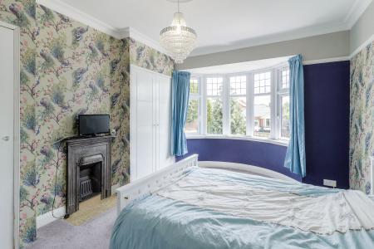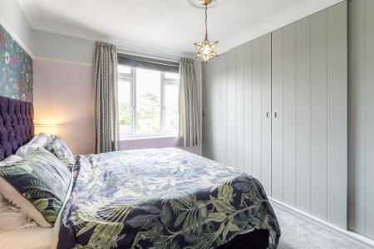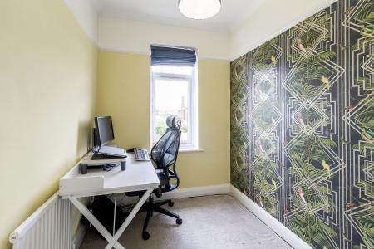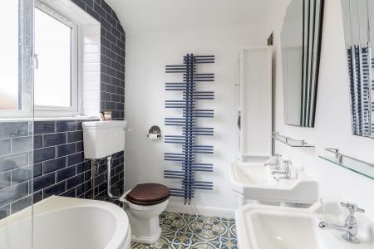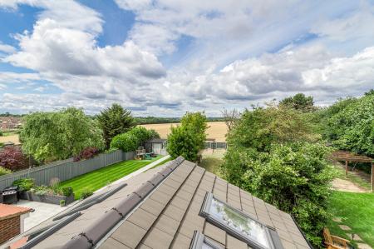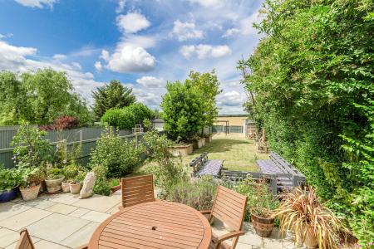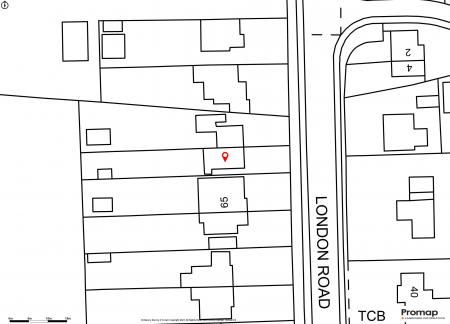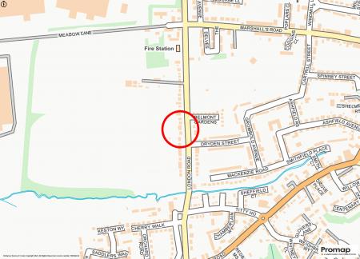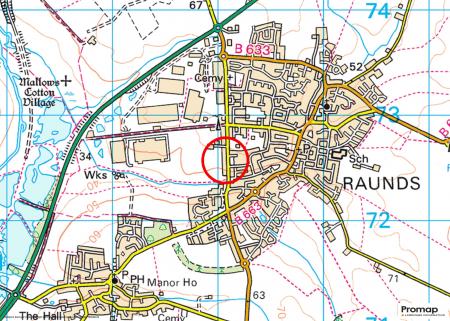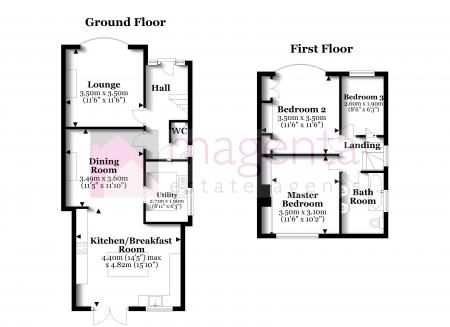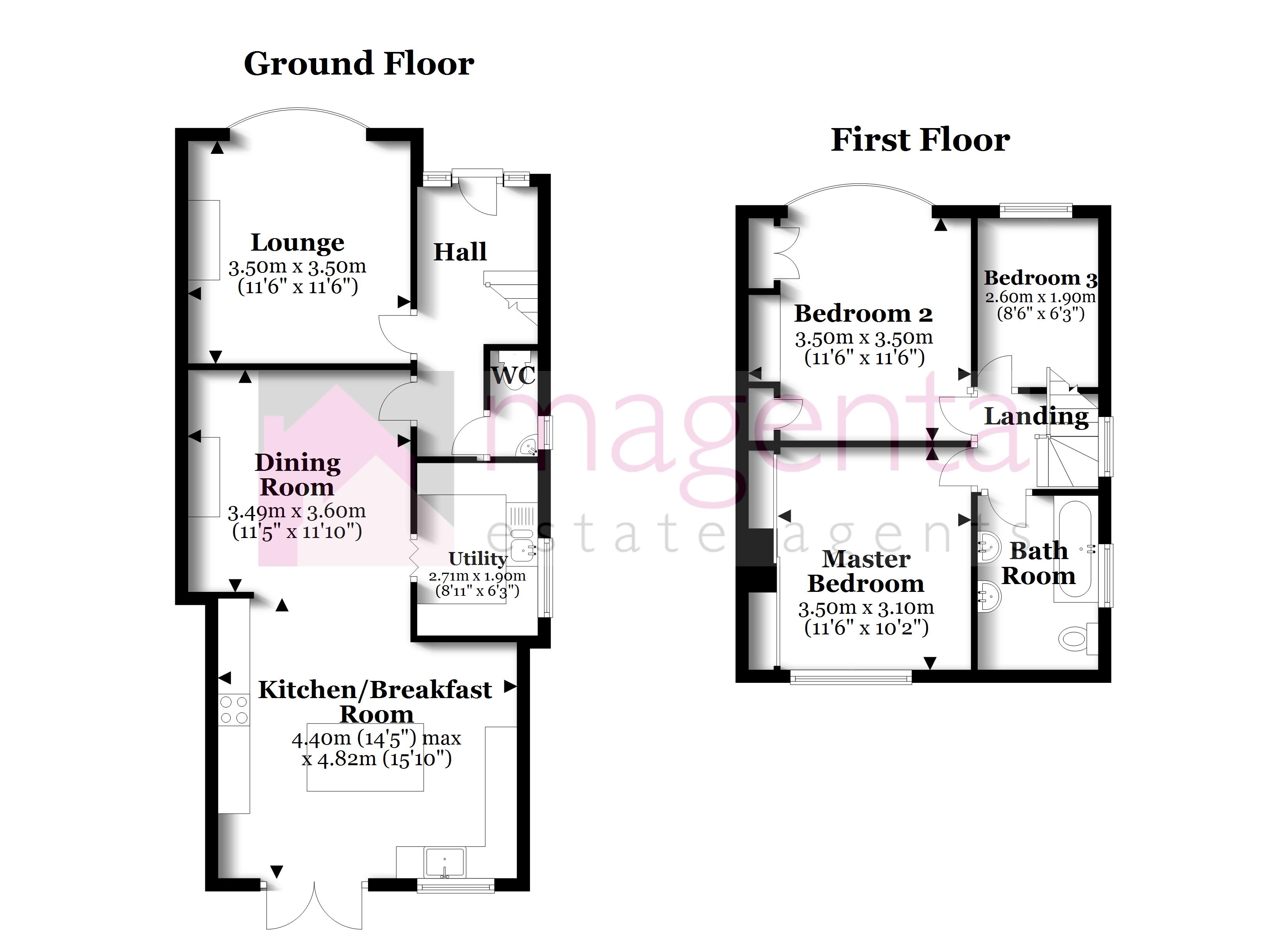- Stunning kitchen/ breakfast room extension with blue Shaker cabinets and quartz worktops
- Separate living- and dining-rooms with feature fireplaces
- Refitted bathroom with period-style suite
- Master bedroom with bespoke wardrobes and field views
- uPVC double glazed windows throughout
- South-west-facing garden with rear access to a popular walking trail to Stanwick Lakes
- Block-paved driveway providing ample off-road parking
3 Bedroom Semi-Detached House for sale in Raunds
‘Aspirational Homes’ from Magenta Estate Agents present a superb, three-bedroomed home which has been extended to the rear to accommodate a truly aspirational kitchen/breakfast room to whet your appetite! Throughout the rest of the home, the vendors have, with meticulous attention to detail, sought to enhance the distinctive character of their home with furnishings and fittings which reflect the Art Deco era.
GROUND FLOOR
ENTRANCE HALL Enter via a 1930’s-style composite door with double-glazed sidelights and toplight. Replica floor tiles create an instant statement, complemented by Art Deco-inspired wallpaper. Additional features include dado rail and staircase with painted balustrade and contrasting wooden handrail rising to the first-floor landing. All communicating original ‘one over three’ panel doors:
CLOAKROOM The space beneath the stairs has been upgraded to a cloakroom which is fitted with a period-style white suite comprising a WC and wall-mounted basin; a patterned tiled floor adds pizazz.
LOUNGE The open fireplace with wood-burning stove and tiled hearth draws the eye as you enter the well-proportioned lounge. Light pours in from the bow window, highlighting features including dado and picture rails, ceiling coving and original ceiling rose, and stripped and varnished floorboards.
DINING ROOM The glamourous Art Deco-style wallpaper affords the dining room a feeling of opulence, while the open fireplace with wooden fire surround and tiled hearth provides a pleasing focal point and sits comfortably alongside the oak-effect flooring. A part-glazed folding door leads to:
UTILITY ROOM Fitted with a range of ivory-coloured wall and base units with oak worktops over, further comprising a stainless-steel sink and drainer unit, tiled splashbacks, space for washing machine and tumble dryer, space for tall fridge/freezer, wall-mounted ‘Baxi’ boiler and tiled floor.
KITCHEN/BREAKFAST ROOM Open plan to the dining room, the superlative kitchen/breakfast room is the icing on the cake of this stunning home. The four ‘Velux’ roof windows flood the room with natural light, and the French doors provide that all-important connection with the garden. The kitchen is fitted with a traditional range of Shaker-style cabinets, including a corner pantry, finished in a striking shade of blue and complemented by sleek and durable quartz work surfaces and upstands. Further comprising a double bowl ceramic sink unit with period-style mixer tap over, space for dishwasher, and quartz-topped breakfast island. Matching cabinets run alongside the right wall and incorporate two built-in electric ovens, recess for an American-style fridge/freezer, and induction hob set into a compact laminate worktop with black angled extractor hood over.
FIRST FLOOR
LANDING With painted balustrade and wooden handrail, access to the half-boarded loft space which could be converted into a usable room (subject to building regulations consent), all communicating original ‘one over three’ panel doors:
MASTER BEDROOM Beautifully presented, the master bedroom benefits from bespoke built-in wardrobes providing floor-to-ceiling storage including pull-out hanging rails and a dressing table area. Additional features include a statement wall with patterned wallpaper, ceiling coving and rose, and picture rail. The views from the window towards the fields will certainly put a spring in your morning step!
BEDROOM TWO Another well-proportioned, elegant double bedroom with built-in wardrobes, reproduction bedroom fireplace with original tiled hearth, ceiling coving and rose, and feature bow window which bathes the room in natural light.
BEDROOMS THREE A good-sized bedroom or study/office, depending on your needs, with a feature wall with geometric wallpaper, picture rail, ceiling coving and rose.
BATHROOM Luxuriate in the bathroom which has been refitted with a traditional white suite comprising a WC, twin pedestal basins and oversized bath with wall-mounted ‘rain’ shower head and separate hand shower over, full-height wall tiling to the bath area, patterned tiled floor, designer blue heated towel rail.
OUTSIDE
To the front of the property, accessed via wooden double gates, is the excellent-sized block-paved driveway which provides ample off-road parking for several vehicles.
The perfect garden for entertaining family and friends lies to the rear of the property: from the expanses of paving providing ample space for dining furniture; the established borders and raised beds with abundant planting and pond; three composite storage sheds, one with power connected ideal for refrigerating your cocktail mixers; to the enviable view, and gated access to the fields beyond. To the very rear of the south-west-facing garden is an area of block paving over which is a pergola with pull-across canopy enabling you to enjoy the sun at end of day or shelter from the rain if the sun doesn’t have its hat on! Further benefits include bespoke bench seating with seat cushions, log store, outside water tap and gated pedestrian access to the driveway. The fencing which runs along the left boundary has also been recently replaced.
EPC rating: D
Important Information
- This is a Freehold property.
- This Council Tax band for this property is: C
Property Ref: 3075472
Similar Properties
3 Bedroom Bungalow | £350,000
Magenta Estate Agents present a stunning and deceptively spacious bungalow with gorgeous, landscaped rear garden and lar...
4 Bedroom Detached House | £350,000
‘Aspirational Homes’ from Magenta Estate Agents present a superb four-bedroomed detached home which has been extended to...
4 Bedroom Detached House | £350,000
‘Aspirational Homes’ from Magenta Estate Agents present a fantastic family home including four bedrooms, two en suites a...
Wyckley Close, Irthlingborough
4 Bedroom Detached House | £359,995
Magenta Estate Agents showcase a beautifully presented four-bedroom detached home which has been remodelled and refurbis...
3 Bedroom Semi-Detached House | Offers Over £360,000
‘Aspirational Homes’ from Magenta Estate Agents present a 1940s semi-detached home peacefully located on the periphery o...
3 Bedroom Detached Bungalow | £365,000
Magenta Estate Agents present a custom-built detached bungalow which is peacefully located at the end of a cul-de-sac an...

Magenta Estate Agents (Raunds)
12 The Square, Raunds, Northamptonshire, NN9 6HP
How much is your home worth?
Use our short form to request a valuation of your property.
Request a Valuation
