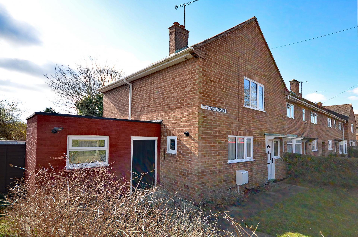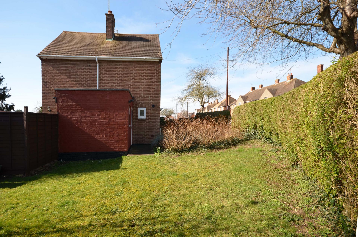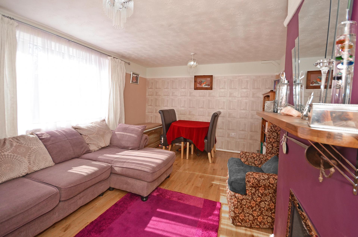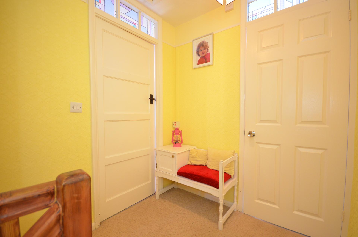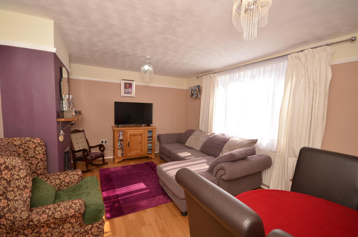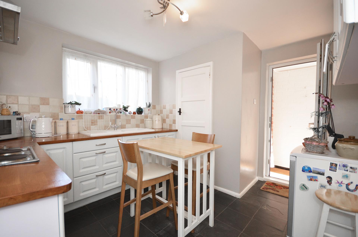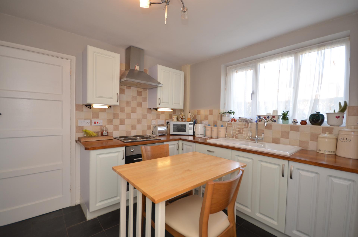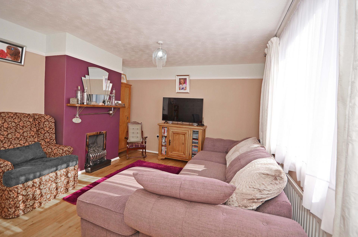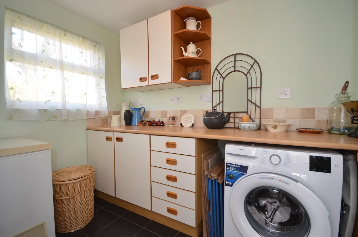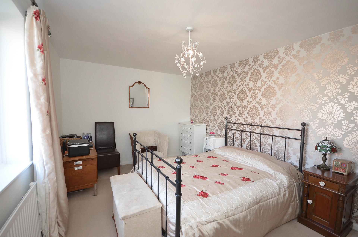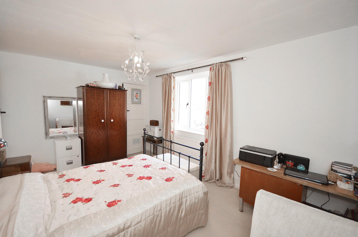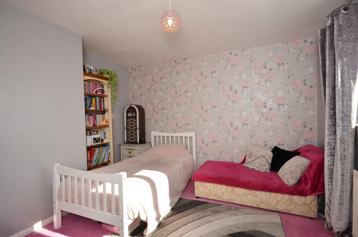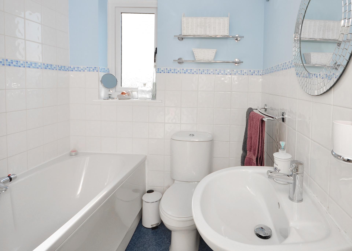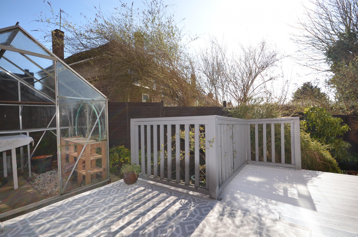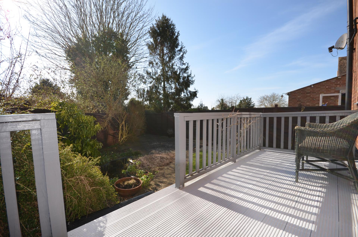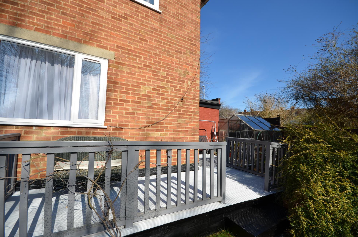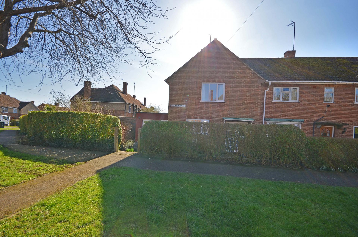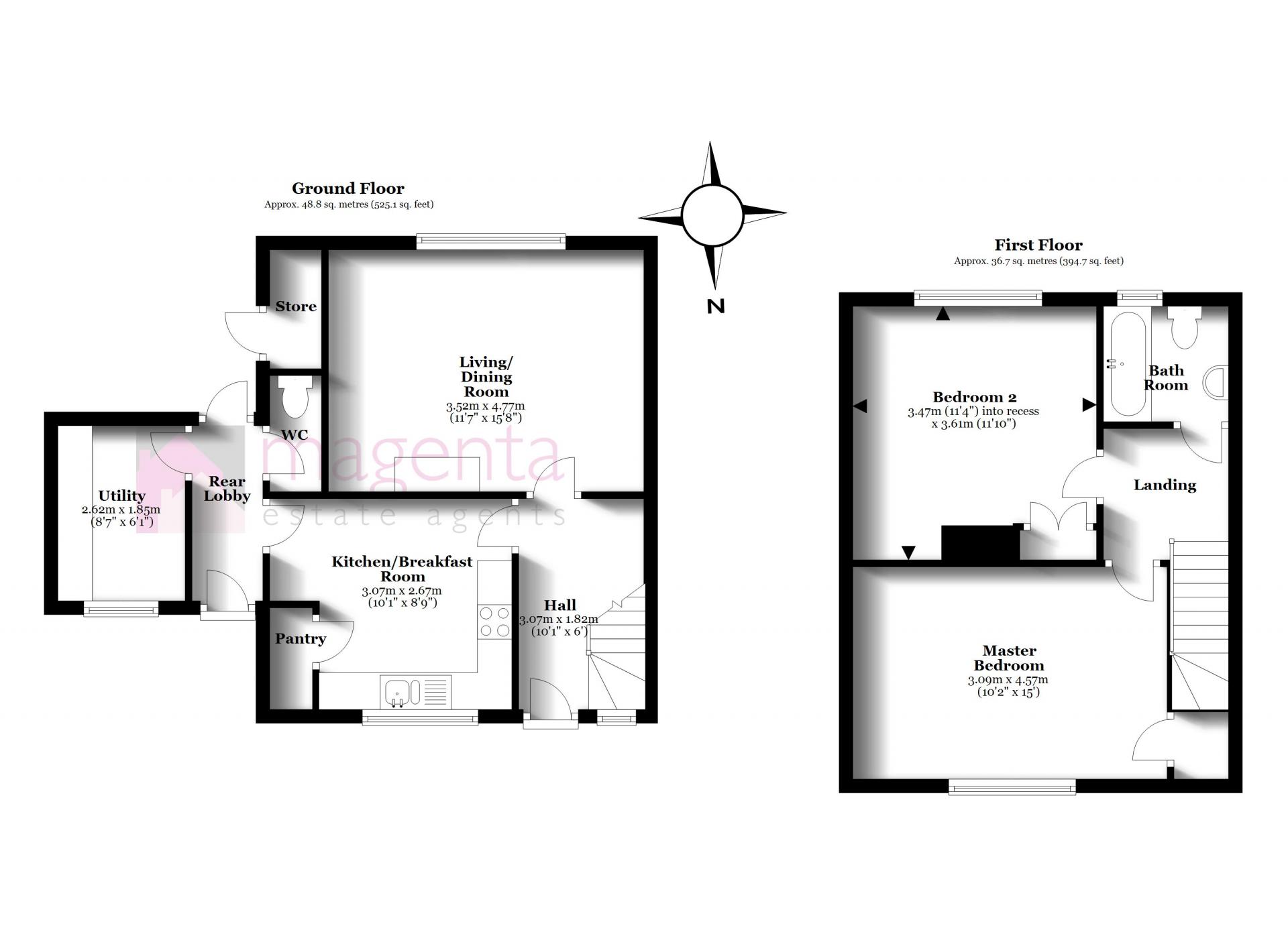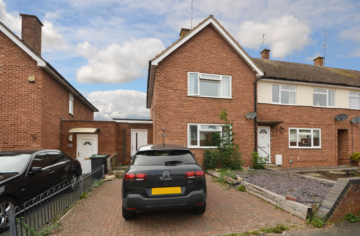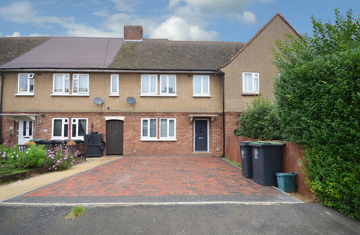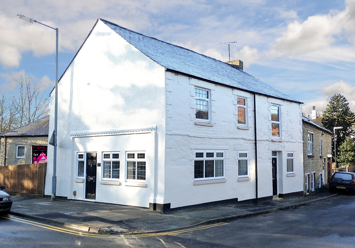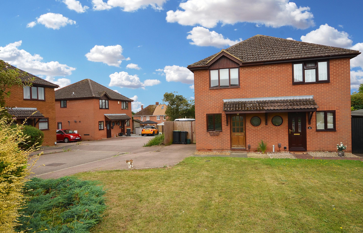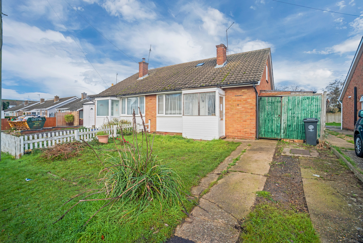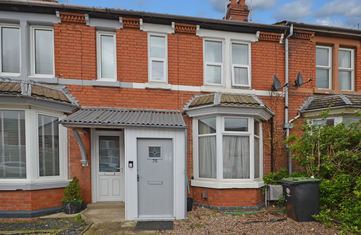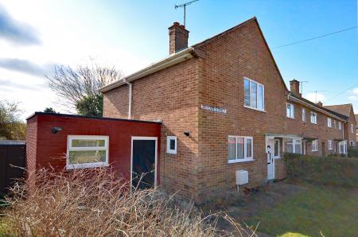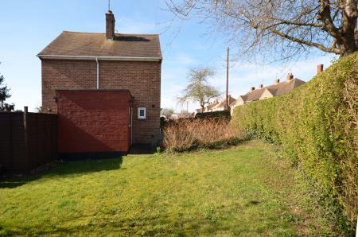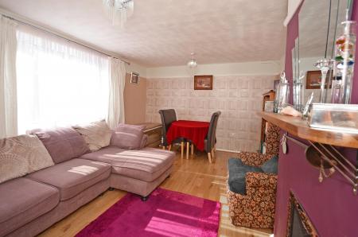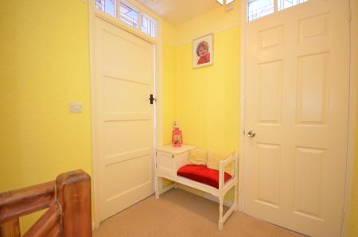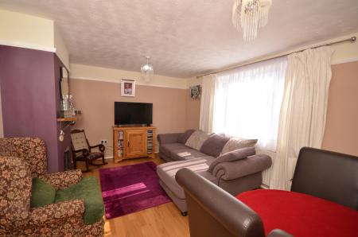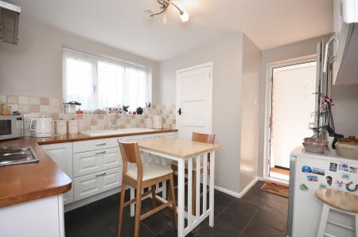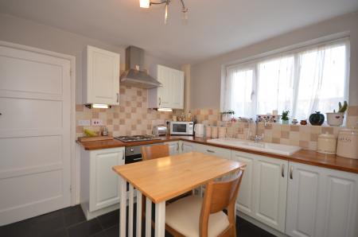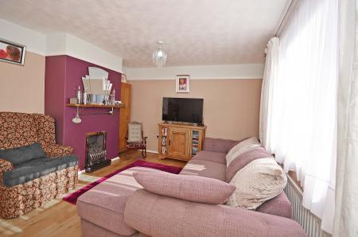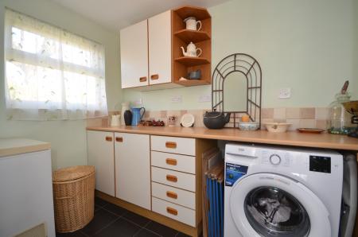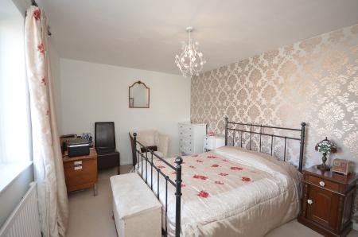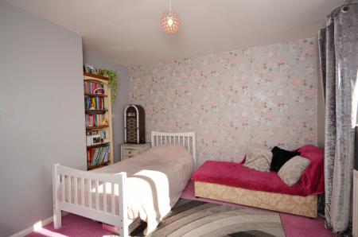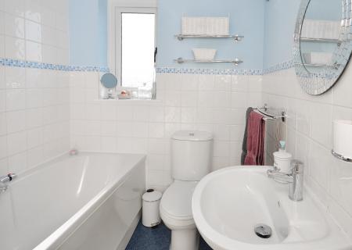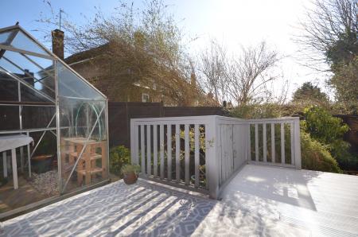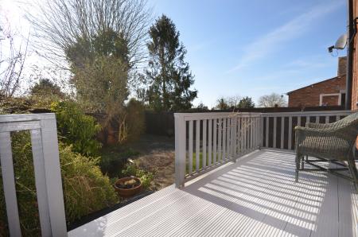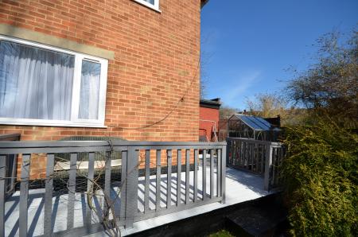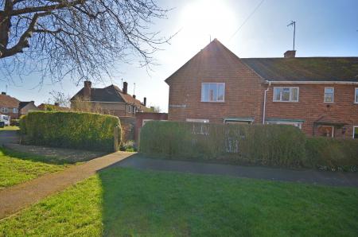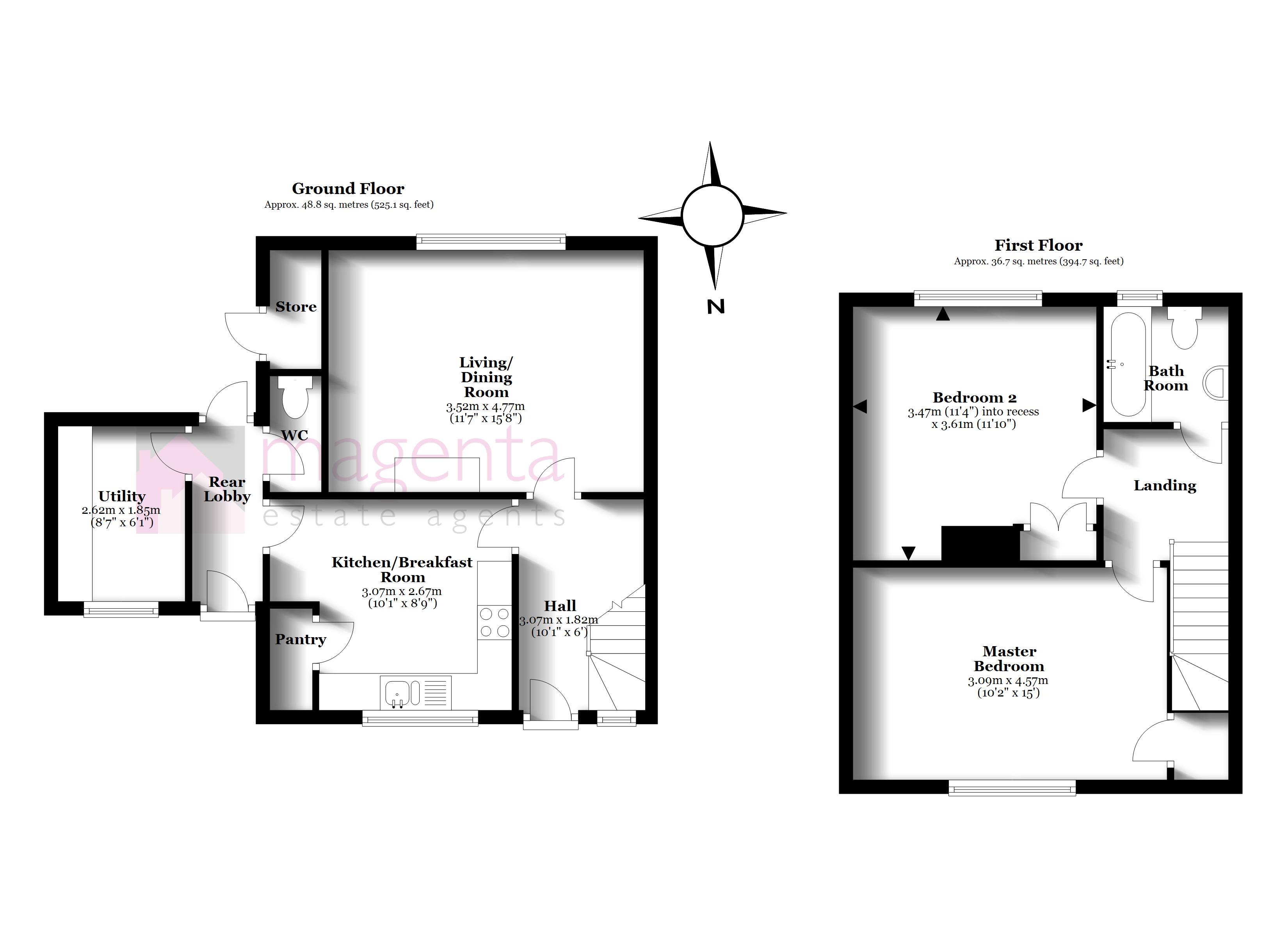- Living/dining room with solid oak floor
- Kitchen with Welsh slate tiled floor and walk-in pantry
- Separate utility room
- Two double bedrooms
- Bathroom with shower over the bath
- uPVC double glazing and gas heating
- South-facing rear garden
- Potential to extend (subject to planning permission)
- NO ONWARD CHAIN
2 Bedroom End of Terrace House for sale in Raunds
** NO ONWARD CHAIN ** Magenta Estate Agents present a smart two-bedroomed end-terrace home which occupies a generous corner plot with wraparound gardens, the highlight being the south-facing rear garden with painted wooden deck which enjoys a good degree of privacy. The floor plan encompasses a hall with bespoke under-stair storage, living/dining room with solid wood floor, kitchen with Welsh Slate tiled floor and walk-in pantry, side lobby, utility room, separate WC, landing, two double bedrooms and bathroom. We feel this would be a fantastic first-time purchase or the perfect downsize for any couples whose children have flown the nest!
GROUND FLOOR
ENTRANCE HALL Enter the property to the front aspect into the welcoming hallway which features a tiled floor and staircase with redwood balustrade rising to the first-floor landing; beneath the stairs a custom-built cupboard with oak top. White 4-panel doors with Bakelite handles access the living/dining and kitchen/breakfast rooms.
LIVING/DINING ROOM A light-filled, south-facing room which enjoys solid oak flooring, picture rail, a decorative fireplace (NB the gas fire has been disconnected), radiator and rear-aspect window overlooking the garden.
KITCHEN/BREAKFAST ROOM The kitchen has a cosy cottage feel and is fitted with a traditional range of wall and base units complemented by solid oak worktops, further comprising a ceramic sink and drainer unit with period-style mixer tap, Italian-tiled splashbacks, built-in electric oven and hob with chimney extractor hood over, breakfast table and chairs, space for fridge or freezer, panelled door leading to a walk-in pantry-style cupboard providing ample storage space and also housing the ‘Ideal’ combination gas boiler, feature Welsh Slate tiled floor, radiator, front-aspect window. A uPVC double-glazed door leads to:
SIDE LOBBY Doors access the utility room and separate WC. There are also doors to the front and rear which access the gardens.
UTILITY ROOM A truly indispensable room, the utility is fitted with a range of wall and base units with laminate worktops over, space and plumbing for washing machine, space for a fridge or freezer, slate-effect porcelain floor tiles, heated towel rail, and front aspect window.
SEPARATE WC Fitted with a low-level WC, side-aspect window and slate-effect porcelain floor tiles.
FIRST FLOOR
LANDING With feature picture rail and access via a pull-down loft ladder to the fully insulated and boarded loft space with lighting. White 4-panel doors with decorative glazed transom windows and Bakelite handles access the bedrooms, a further door leads to the bathroom.
MASTER BEDROOM A beautifully presented double bedroom enjoying an accent wallpapered wall, radiator, front-aspect window and a built-in wardrobe accessed via a white 4-panel door with Bakelite handles.
BEDROOM TWO A spacious double bedroom with accent wallpapered wall, built-in floor-to-ceiling storage cupboards, radiator and rear-aspect window with a pleasant view of the garden and rooftops beyond.
BATHROOM The bathroom is fitted with a white suite comprising a pedestal basin with mixer tap, low-level WC, side-fill bath with ‘Triton’ electric shower over, complementary wall tiling with contrast mosaic border tiles, extractor fan, radiator and rear-aspect window.
OUTSIDE
Occupying a generous corner plot, the property enjoys wraparound gardens, the rear garden a notable highlight. The front garden is accessed via a metal gate with steps down to a pathway leading to the main entrance to the property. Lavender beds and a mature fuschia bush promise colour and fragrance as the seasons change. The front and side gardens are both lawned.
The delightful south-facing rear garden has been thoughtfully landscaped to incorporate a large painted wooden deck with balustrade which is the perfect place to sit and enjoy lazy spring and summer days. Step down from the deck onto a lawn with pond and paved patio area. Fully enclosed by wooden fencing, the garden further benefits from a brick storage barn and exterior lighting.
EPC rating: C
Important Information
- This is a Freehold property.
- This Council Tax band for this property is: A
Property Ref: 4017765
Similar Properties
2 Bedroom End of Terrace House | £195,000
*** NO ONWARD CHAIN *** Magenta Estate Agents present an extended, two-bedroomed property located in a cul-de-sac close...
3 Bedroom Terraced House | £195,000
*** NO CHAIN *** Magenta Estate Agents present a three-bedroomed mid-terrace property with spacious and well-proportione...
2 Bedroom End of Terrace House | £195,000
*** NO ONWARD CHAIN *** Magenta Estate Agents present a smart abode with contemporary open-plan interior, which enjoys s...
2 Bedroom Semi-Detached House | £199,950
Magenta Estate Agents present a two-bedroomed semi-detached home located in a desirable cul-de-sac and offered to the ma...
3 Bedroom Semi-Detached Bungalow | Offers Over £200,000
Magenta Estate Agents present a semi-detached bungalow with generous rear garden offered with immediate vacant possessio...
3 Bedroom Terraced House | £200,000
Magenta Estate Agents present a three-bedroomed Victorian terraced property benefiting from off-road parking and a rear...

Magenta Estate Agents (Raunds)
12 The Square, Raunds, Northamptonshire, NN9 6HP
How much is your home worth?
Use our short form to request a valuation of your property.
Request a Valuation
