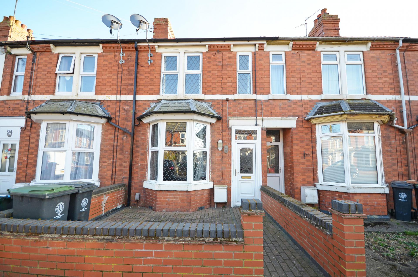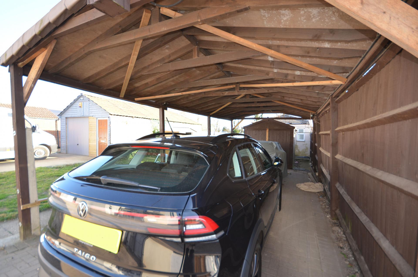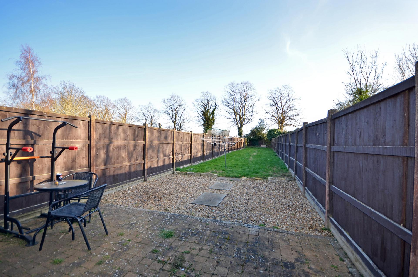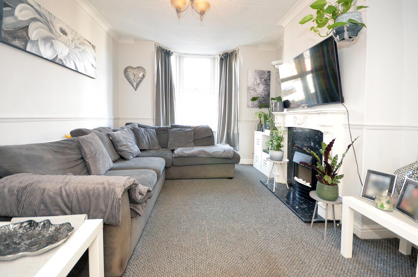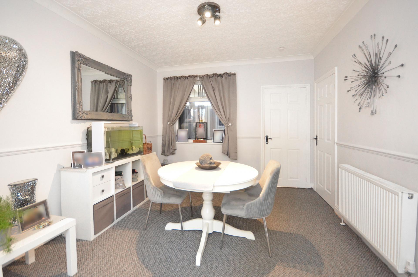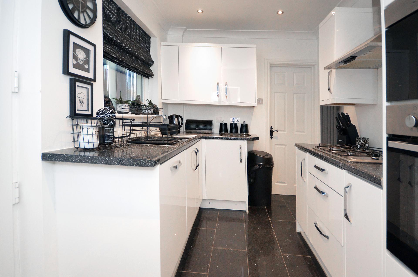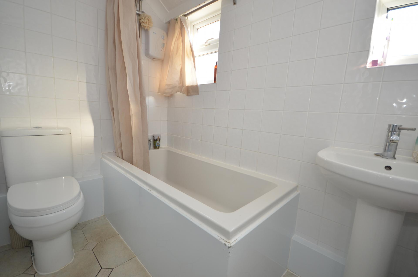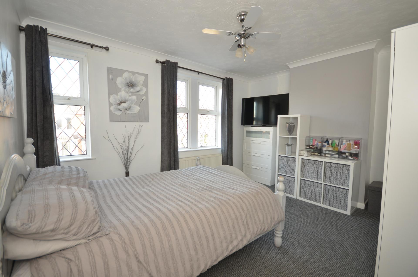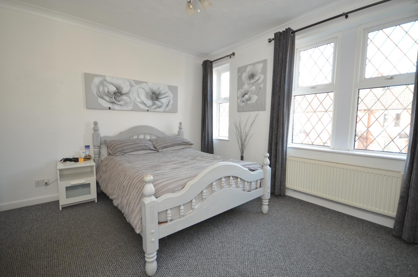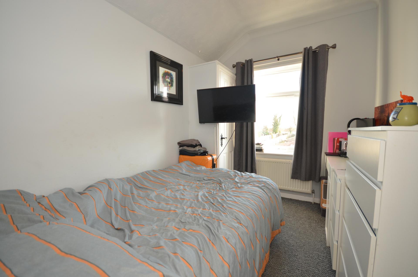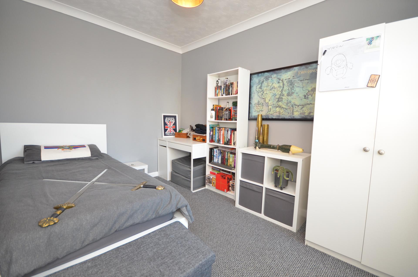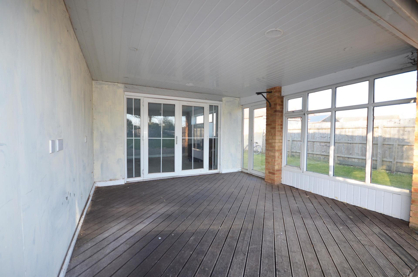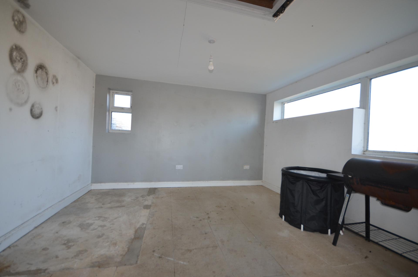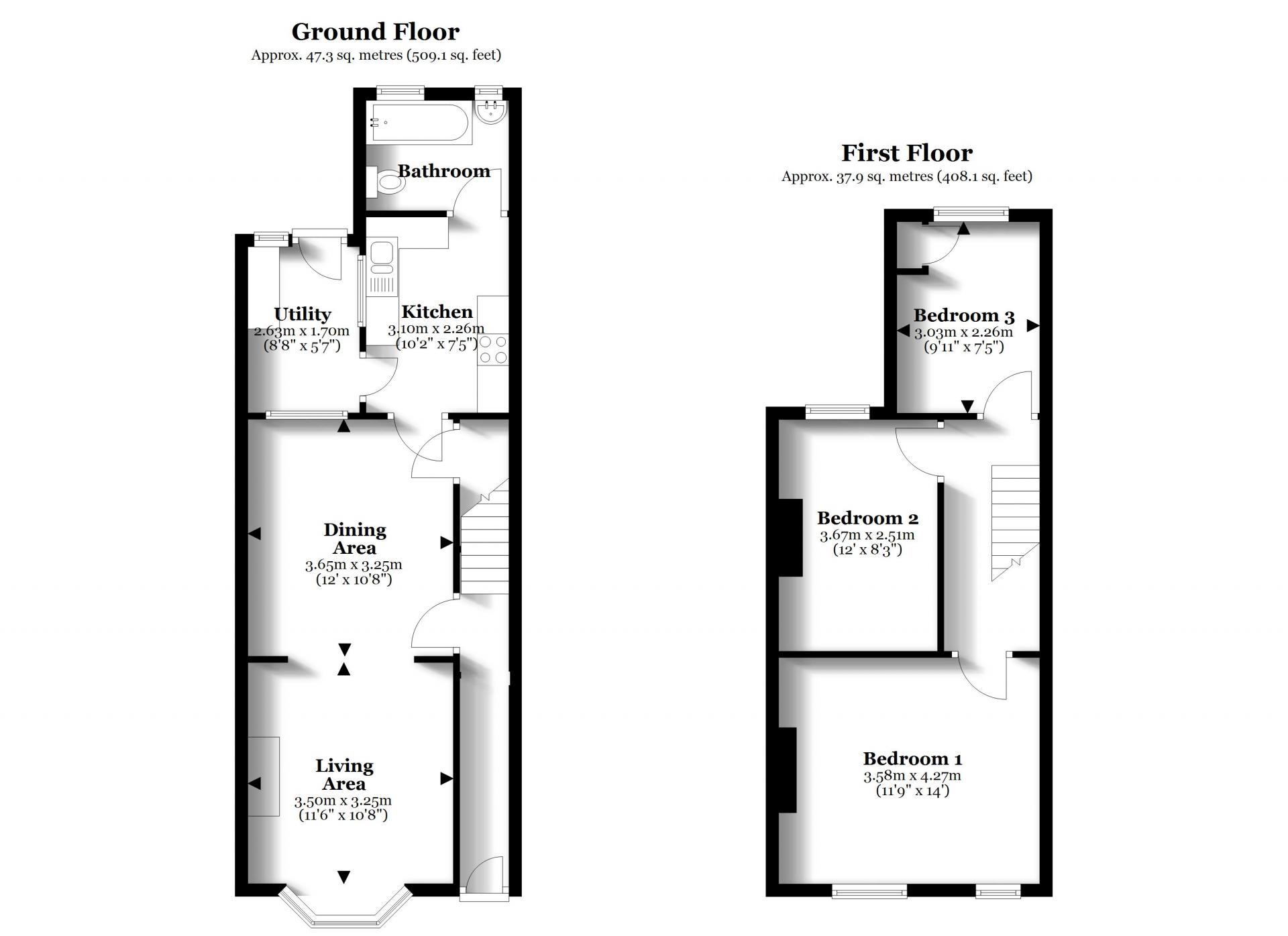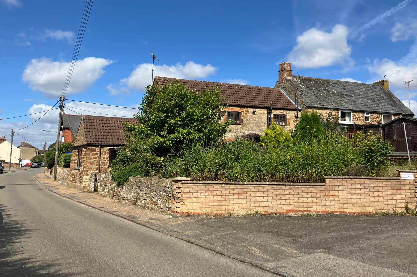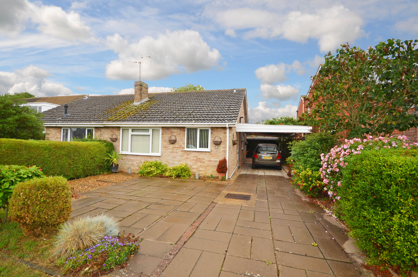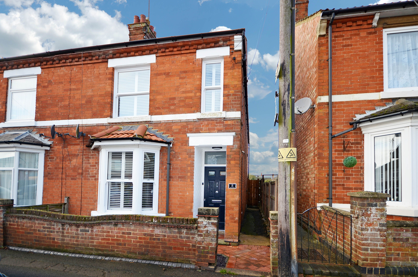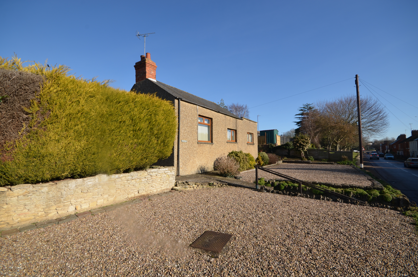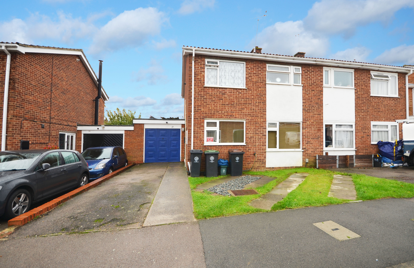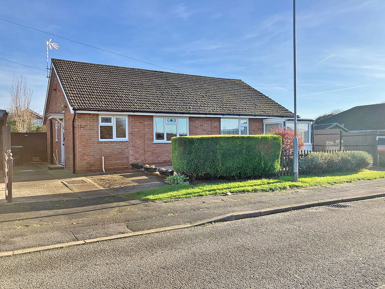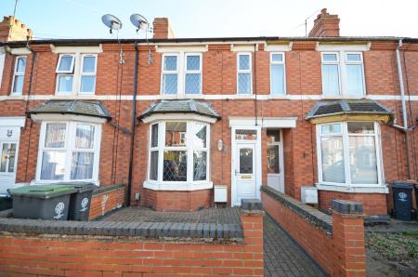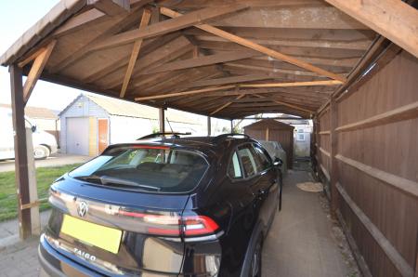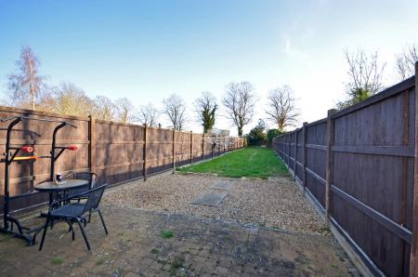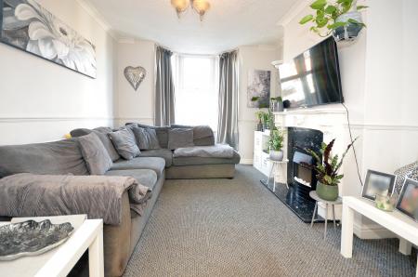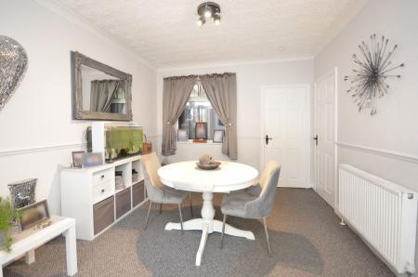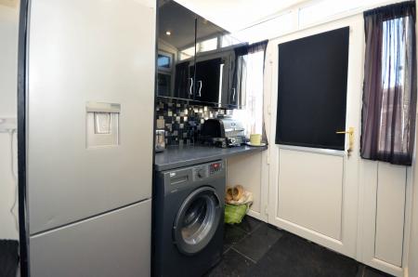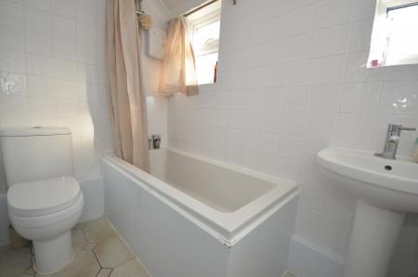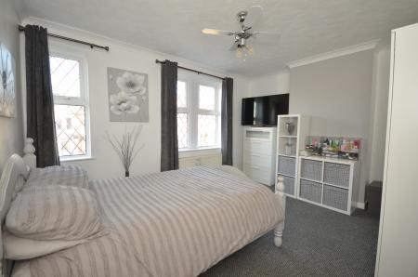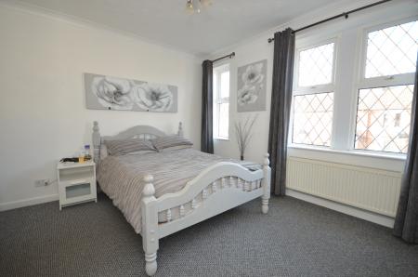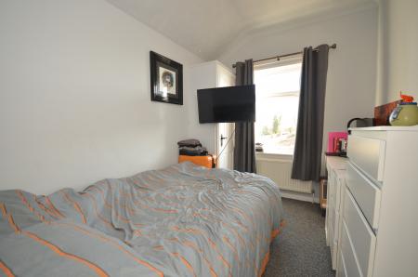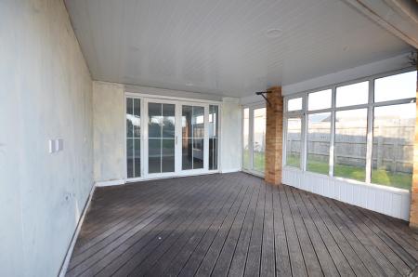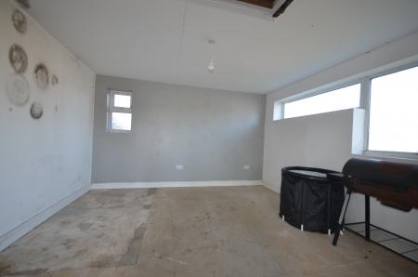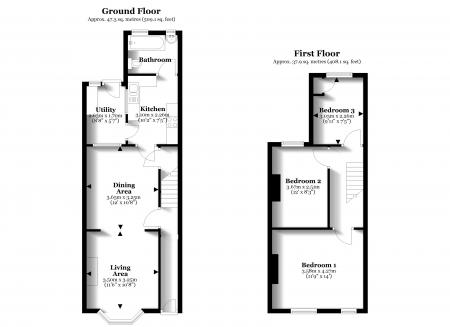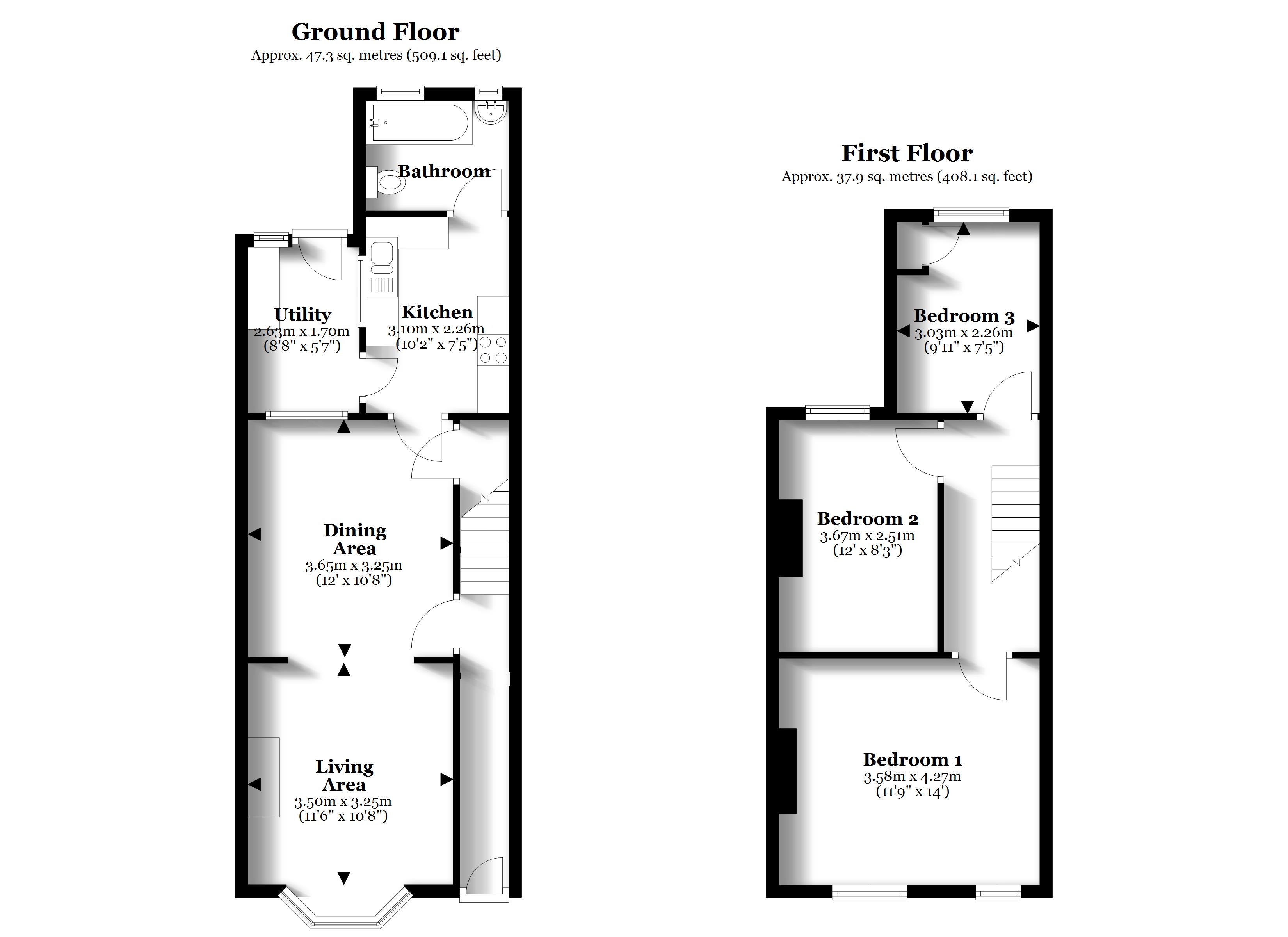- NO ONWARD CHAIN
- Two-car carport
- Southerly-facing rear garden with large outbuilding
- Three bedrooms
- Homely open-plan living/dining room
- Contemporary kitchen with white gloss kitchen units
- Separate utility room
- Ground-floor bathroom
- uPVC double-glazing and gas heating
3 Bedroom Terraced House for sale in Raunds
*** NO ONWARD CHAIN *** Magenta Estate Agents present a three-bedroomed Victorian terraced home which benefits from well-proportioned living space and off-street parking for two cars, as well as an excellent-sized rear garden with large outbuilding. The floor plan encompasses a hall, well-presented open-plan living/dining room with feature fireplace, kitchen with white gloss kitchen units, separate utility room, ground-floor bathroom, landing, two double bedrooms and a single bedroom. With walking distance of the local schools and town centre, and a stone’s throw from Bassford’s recreation ground, this period home will surely appeal to young families as well as first-time buyers.
GROUND FLOOR
ENTRANCE HALL Enter the property to the front aspect into a porch area with original tiled floor and doorway through to the hall which comprises dado rail and stairs rising to the first-floor landing.
LIVING/DINING ROOM Homely, comfortable and inviting, the living/dining room is a fantastic open-plan reception room. The LIVING AREA enjoys a feature electric fireplace suite, front-aspect bay window, TV aerial point, dado rail and radiator. Open plan to the DINING AREA which affords dado rail, ceiling coving, radiator, useful understairs storage cupboard with light connected, rear-aspect window, door leading to:
KITCHEN Timeless monochrome styling welcomes you into the kitchen which is fitted with a contemporary range of white gloss wall and base units with contrasting laminate worktops and LED plinth lighting, further comprising a stainless-steel sink and drainer unit, built-in electric oven and microwave oven, built-in gas hob with chimney extractor hood over, integrated dishwasher, grey vertical radiator, tiled floor, side-aspect window and door to the utility room. Door to:
BATHROOM The bathroom is fitted with a white suite comprising a pedestal basin, low-level WC and bath with electric shower over, complementary wall tiling, extractor fan, tiled floor, heated towel rail and two-rear aspect windows.
UTILITY ROOM Step down from the kitchen into the utility room, which is fitted with black gloss wall units, space for washing machine and tumble dryer, space for tall fridge/freezer, tiled floor, radiator, rear-aspect windows and door to the enclosed courtyard.
FIRST FLOOR
LANDING The landing offers access to the loft space and has the potential for the creation of some bespoke storage over the stairwell. Doors access the bedrooms.
MASTER BEDROOM A lovely, bright double bedroom with ceiling coving, radiator and two front-aspect
windows which afford the room plenty of natural light.
BEDROOM TWO Another double bedroom with ceiling coving, radiator and rear-aspect window looking out toward the garden.
BEDROOM THREE With a built-in cupboard housing the ‘Ideal’ gas boiler, ceiling coving, radiator and rear-aspect window.
OUTSIDE
The front garden is enclosed by low-level brick walling and has been block paved for easy maintenance.
Accessed from the utility room is a fully enclosed block-paved courtyard with outside water tap and wall light. The remainder of the garden is located on the opposite side of the service road* where there is a wooden CARPORT with space beneath to park two cars. Beyond this is a large outbuilding with double-glazed windows and French doors opening on to a spacious, covered deck. When full sunshine is the order of the day you can enjoy the rest of the southerly-facing garden which offers areas of block paving, gravel and lawn.
*AGENT’S NOTE To the rear of the terrace of properties are a service road and footpath over which our vendors and the other properties on the terrace enjoy a vehicular and pedestrian right of access. We would advise prospective purchasers have their legal representative verify this information.
EPC rating: D
Important Information
- This is a Freehold property.
- This Council Tax band for this property is: A
Property Ref: 4115599
Similar Properties
2 Bedroom Semi-Detached House | Guide Price £225,000
Magenta Estate Agents present a property that is sure to excite builders and experienced DIY'ers alike! A handsome, peri...
2 Bedroom Semi-Detached Bungalow | £225,000
Magenta Estate Agents showcase a well-presented two-bedroomed semi-detached bungalow with private, west-facing rear gard...
3 Bedroom End of Terrace House | £225,000
Magenta Estate Agents present a handsome Edwardian end-terrace home that has been lovingly restored by the present owner...
Renovation Opportunity in Stanwick
2 Bedroom Detached Bungalow | £229,000
Magenta Estate Agents present to the market ‘Midlothian’, a detached two-bedroomed bungalow which has planning permissio...
3 Bedroom Semi-Detached House | £229,950
Magenta Estate Agents present a three-bedroomed semi-detached home which enjoys a popular location close to the town cen...
2 Bedroom Semi-Detached Bungalow | £229,995
Magenta Estate Agents present a superb, two-bedroomed semi-detached bungalow with off-road parking and lovely establishe...

Magenta Estate Agents (Raunds)
12 The Square, Raunds, Northamptonshire, NN9 6HP
How much is your home worth?
Use our short form to request a valuation of your property.
Request a Valuation
