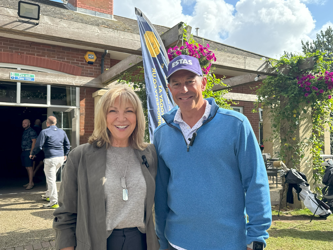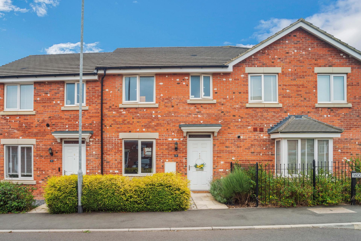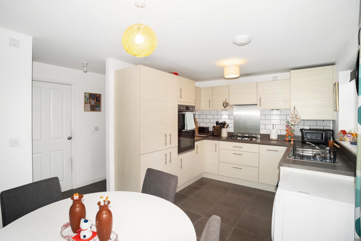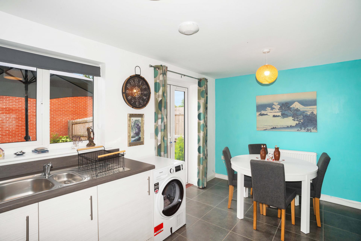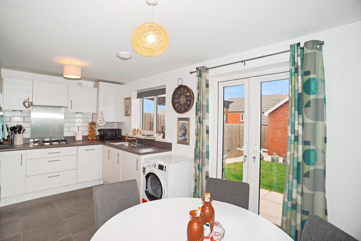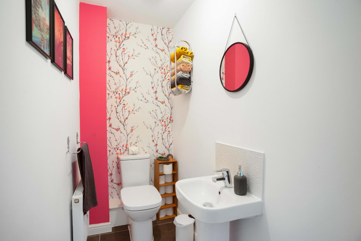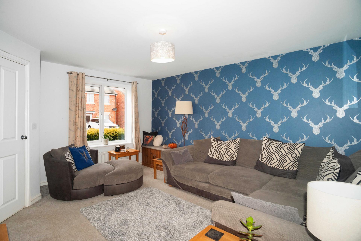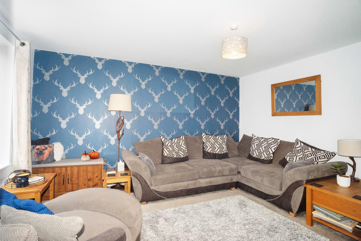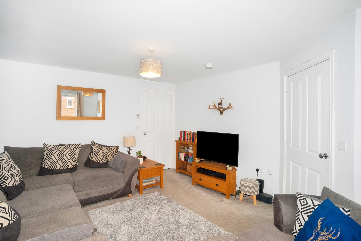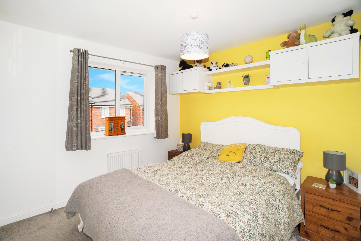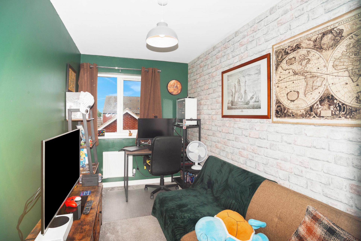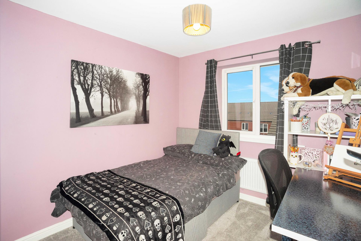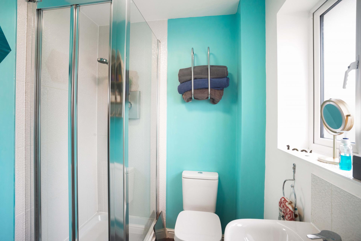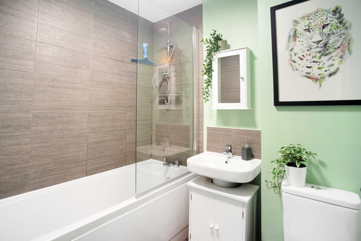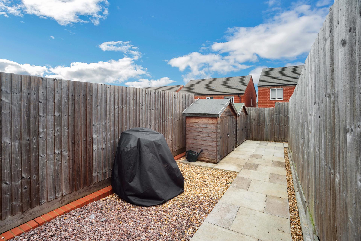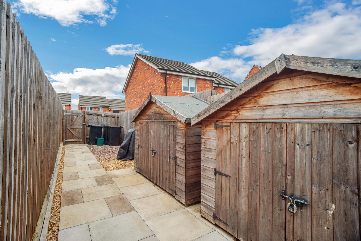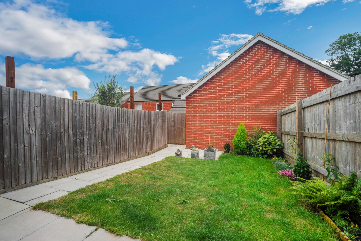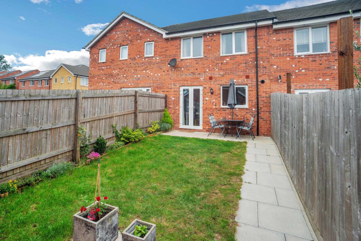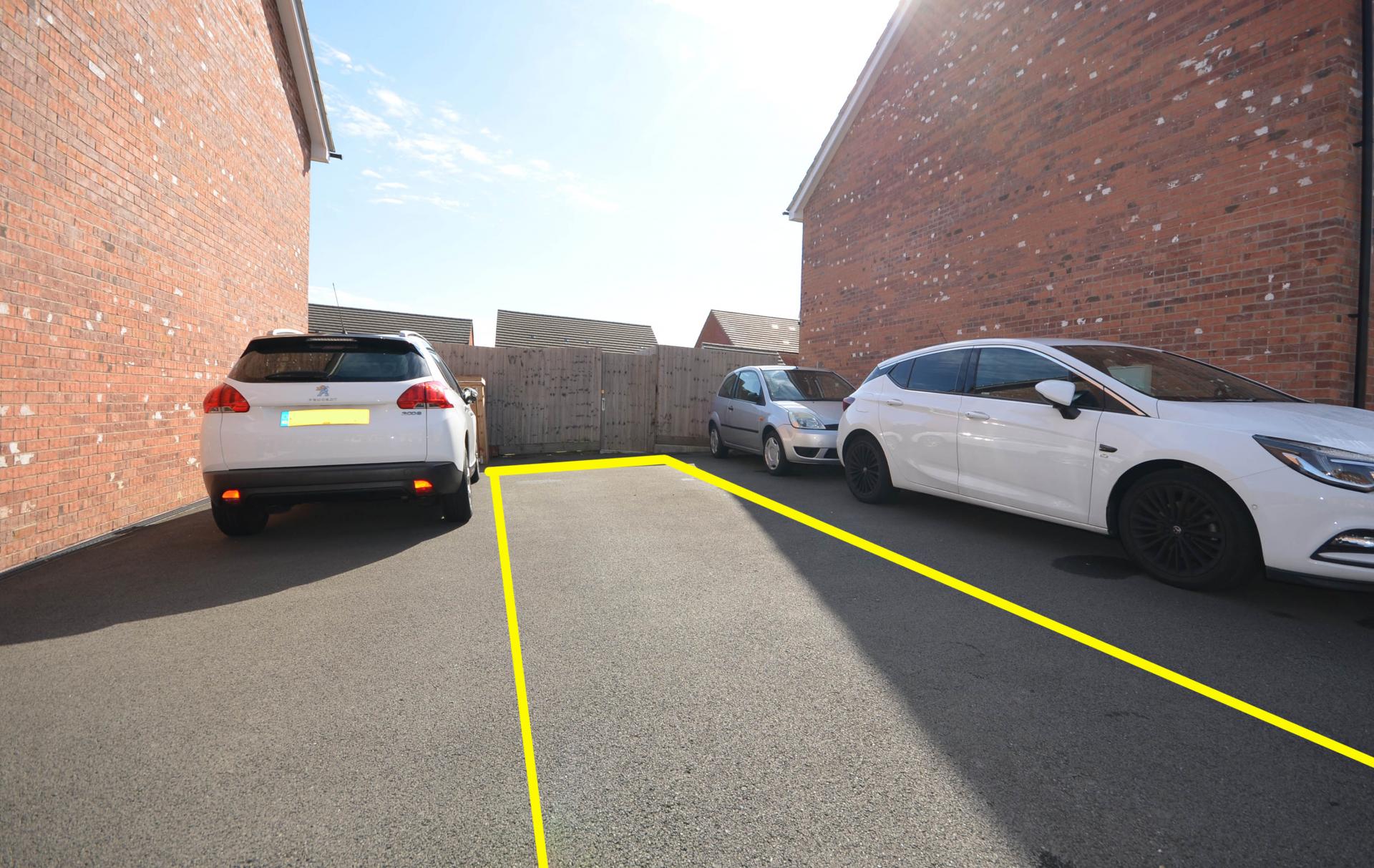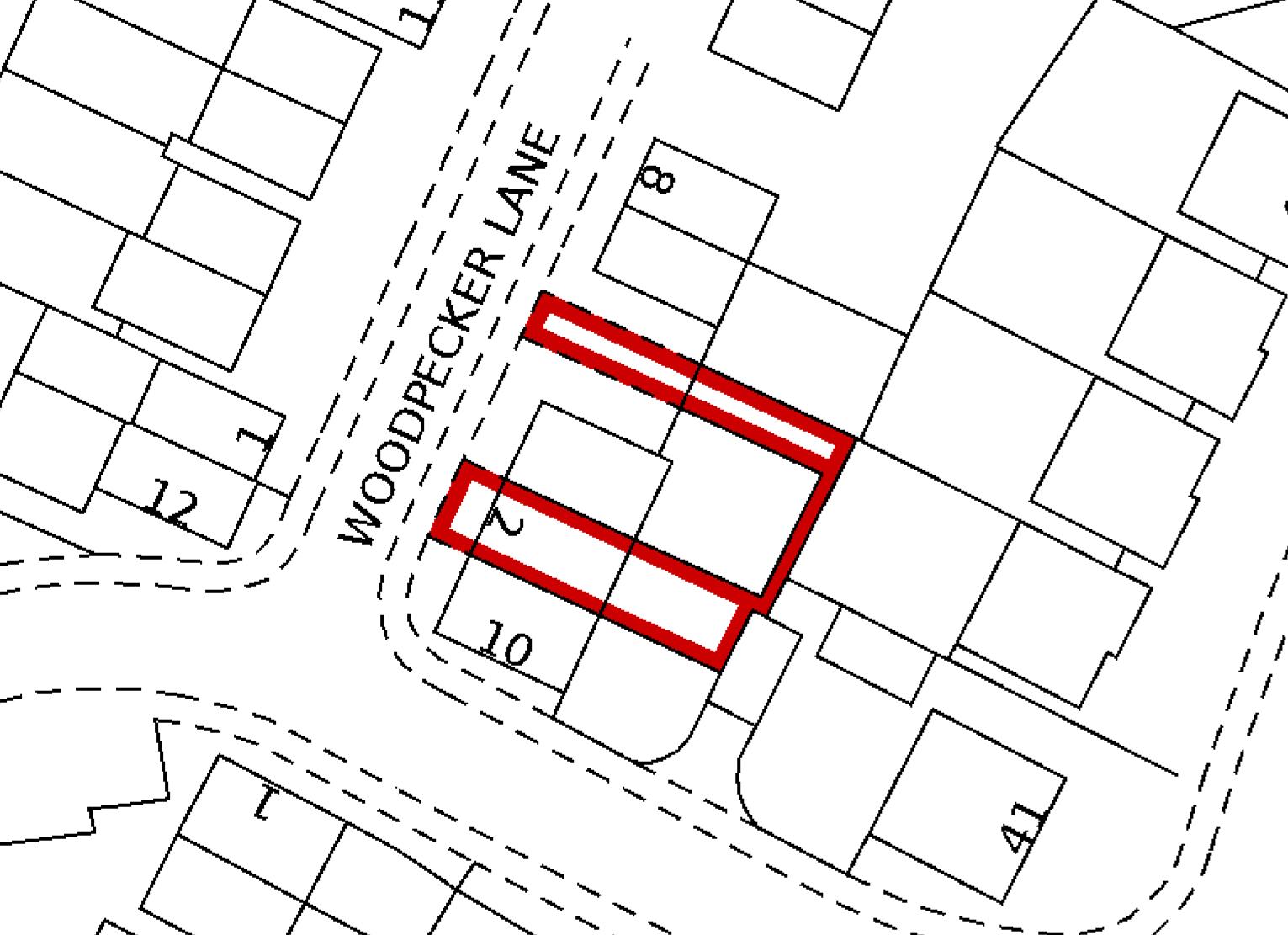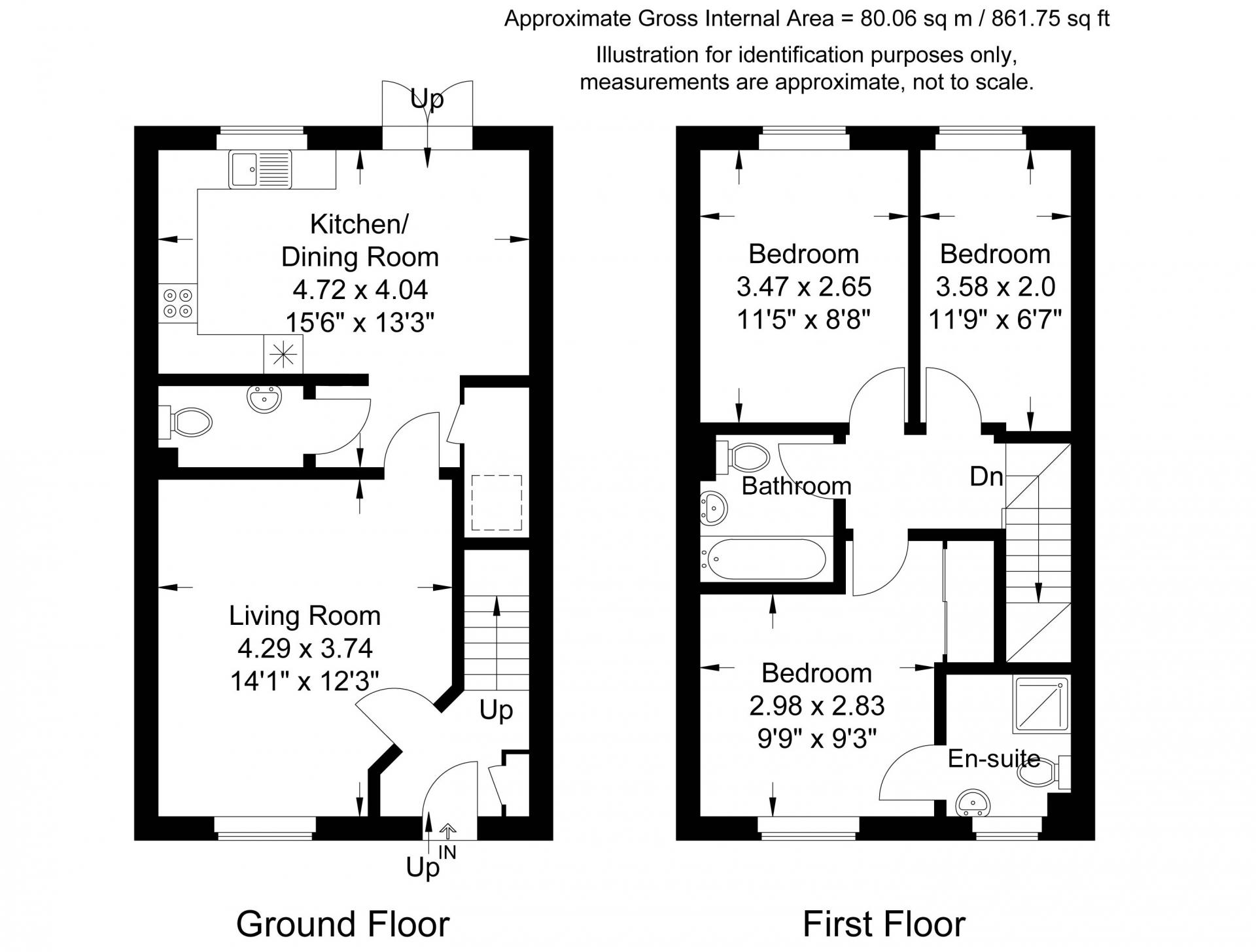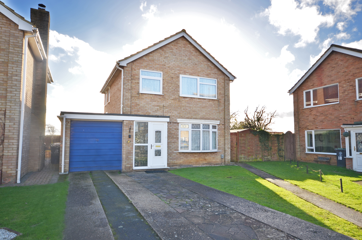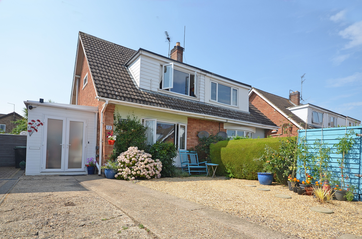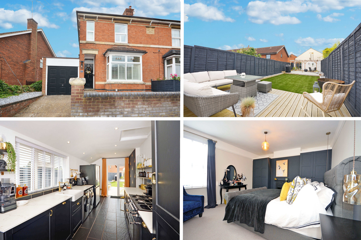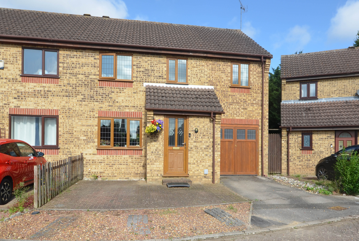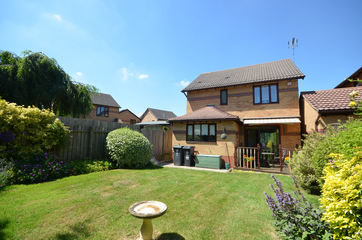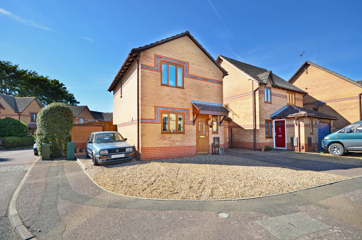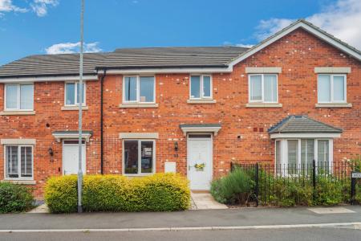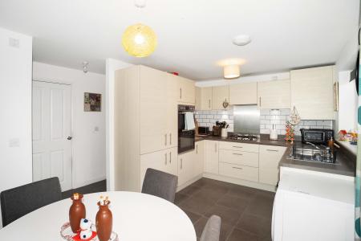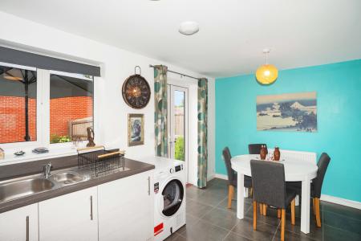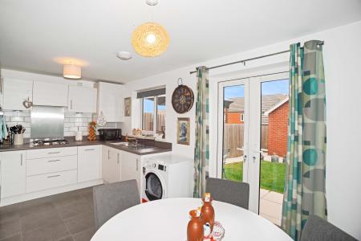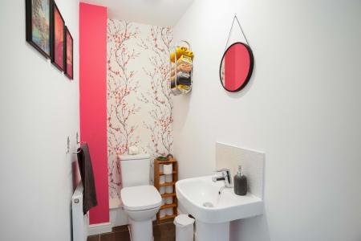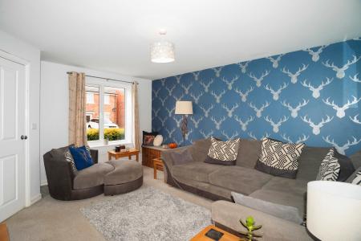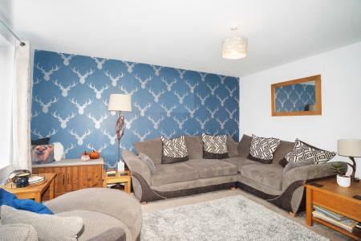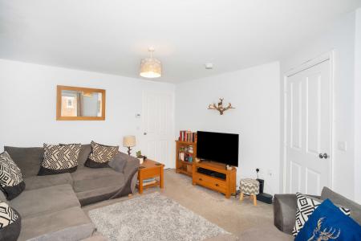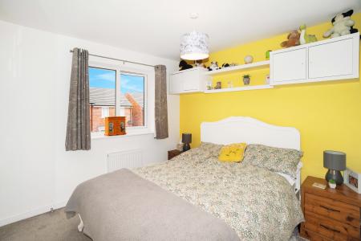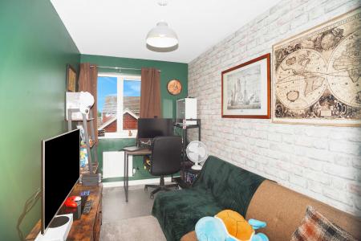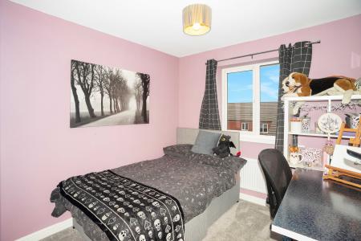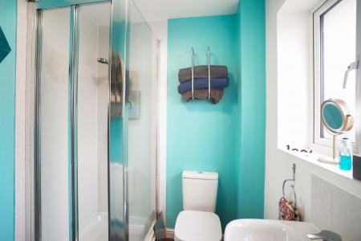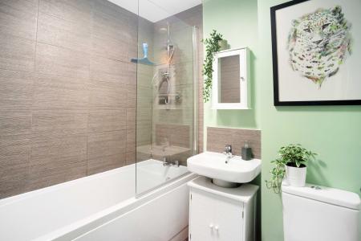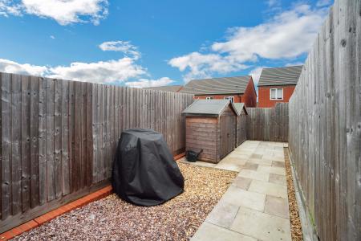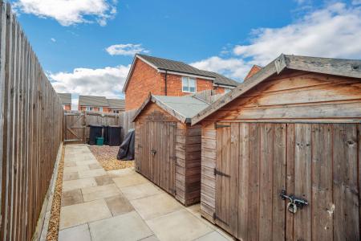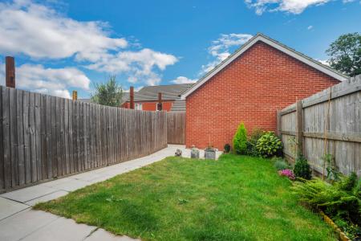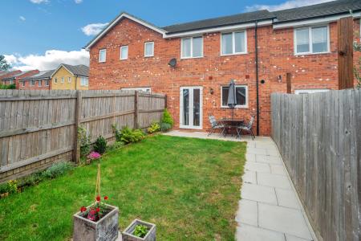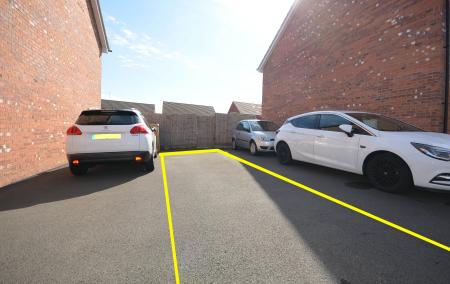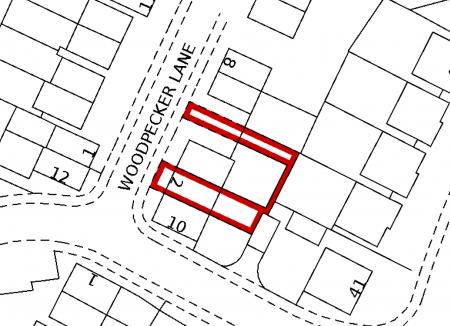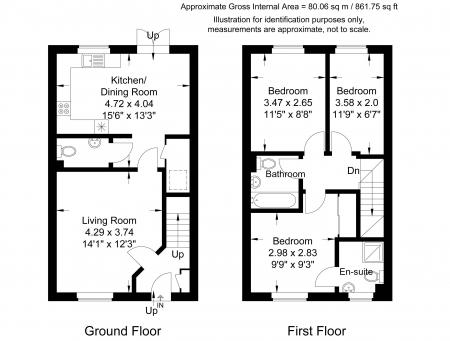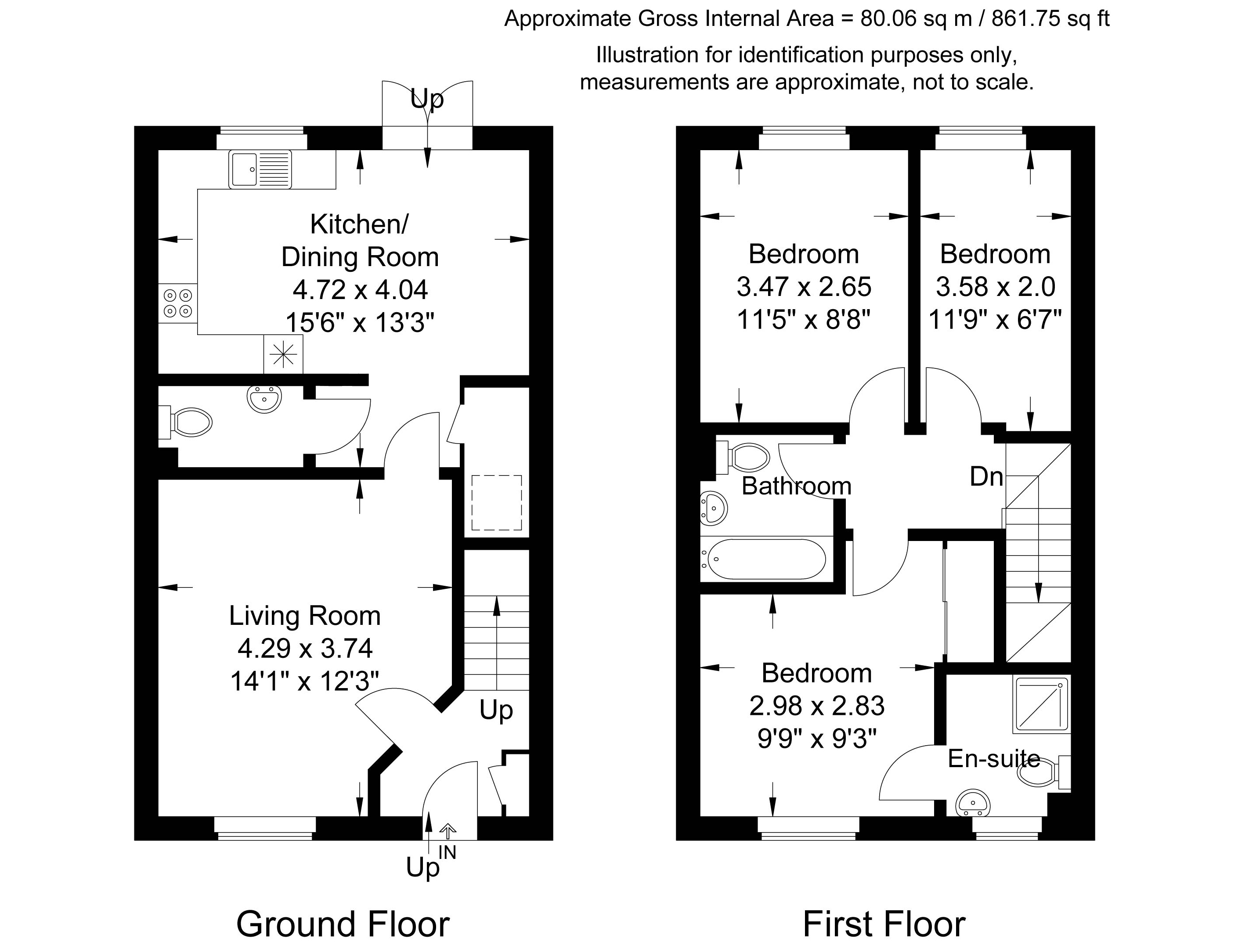- Elegant décor throughout
- Light and airy, open-plan kitchen/diner with French doors to the garden
- Three bedrooms, master with en suite
- uPVC double glazing and gas central heating
- South-easterly-facing rear garden
- Driveway parking for two cars
- Excellent-sized garden
- Approximately 6 years NHBC build warranty remaining
3 Bedroom Terraced House for sale in Raunds
Magenta Estate Agents present a smart three-bedroomed home with off-street parking constructed by Messrs Taylor Wimpey to their popular ‘Gosford’ design. An ideal contemporary home for first-time buyers and growing families looking for extra space, the well-proportioned accommodation is both practical and beautifully presented. The floor plan encompasses a hall, cloakroom, open-plan kitchen/dining room equipped with appliances and plenty of storage, landing, master bedroom with en suite shower room, two further bedrooms and bathroom. Outside are gardens to the front and rear, and driveway providing off-street parking for two cars off which is gated pedestrian access to a good-sized, hard landscaped area enclosed by fencing and ideal for sheds or garden storage boxes.
GROUND FLOOR
ENTRANCE HALL Enter the property to the front aspect via a composite door into the hall which features grey oak-effect vinyl flooring, stairs rising to the first-floor landing, built-in cupboard housing the consumer unit, door leading to:
LOUNGE Comfortable and well-presented, the lounge affords a feature wall, TV aerial point and front-aspect window.
KITCHEN/DINING ROOM A spacious, multi-functional room with clearly defined areas for cooking and dining. The KITCHEN AREA is fitted with a range of white woodgrain-effect wall and base units complemented by grey laminate worktops and upstands, further comprising a stainless-steel sink and drainer unit, built-in electric oven, built-in gas hob with brushed-steel splashback and concealed extractor fan over, integrated dishwasher, fridge and freezer, built-in washing machine, rear-aspect window. The DINING AREA benefits from a useful understairs storage cupboard with light, and access via French doors to the rear garden.
CLOAKROOM Of a good size, the cloakroom is decorated with accents of our favourite colour pink! The ‘Roca’ suite comprises a pedestal basin and low-level WC. Further benefiting from a tiled floor and extractor fan.
FIRST FLOOR
LANDING With access to the loft space, all communicating doors to:
MASTER BEDROOM The master double bedroom enjoys a cheery yellow accent wall, built-in floor-to-ceiling wardrobes with sliding mirror doors, TV aerial point, front-aspect window, door leading to:
EN SUITE Fitted with a white ‘Roca’ suite comprising a pedestal basin and low-level WC, fully tiled shower enclosure with electric shower, extractor fan, front-aspect window.
BEDROOM TWO A double bedroom benefiting from a fitted double wardrobe with sliding mirror doors which reflect the light from the rear-aspect window.
BEDROOM THREE The third bedroom also lends itself to a study or perhaps a nursery. The brick-effect wallpapered wall complements the contemporary décor whilst the rear window overlooks the garden.
BATHROOM Fitted with a white ‘Roca’ suite comprising a pedestal basin, low-level WC and bath with mains-fed shower over and glass shower screen, complementary grey wall tiling to the bath area, heated towel rail and extractor fan.
OUTSIDE
To the front of the property is a low-maintenance gravelled garden. A footpath with lavender border leads to the main entrance to the property. A driveway provides off-street parking for two cars. Off the driveway there is gated pedestrian access to a good-sized, hard landscaped area enclosed by fencing and ideal for sheds or garden storage boxes. From here, a paved pathway leads to the rear garden which enjoys a south-easterly-facing aspect and is fully enclosed by timber fencing. A paved patio provides space for a dining table and chairs with the remainder of the garden being laid to lawn with attractive borders planted with a variety of shrubs and flowers. Further benefits include an outside water tap and exterior lighting.
AGENT’S NOTE
We understand from our vendor that an annual service charge is payable towards the upkeep of the development’s communal areas. Prospective buyers are advised to have their legal representatives verify this information.
ABOUT RAUNDS
The market town of Raunds enjoys easy access to the A45 and A14 as well as a full range of shops and amenities including supermarkets, a medical centre, GP surgery, post office, schooling for all ages, restaurants and parks. Rushden Lakes affords opportunities galore to shop, eat and play: from department stores; a wide variety of restaurants and cafés; to activities including indoor climbing and trampolining, a soft play facility and multiplex cinema. Mainline train services operate from Kettering, Wellingborough and Corby to London St. Pancras International with a journey time of less than one hour.
EPC rating: B
Important information
This is a Freehold property.
This Council Tax band for this property B
Property Ref: 3708018
Similar Properties
3 Bedroom Detached House | Asking Price £275,000
** MOTIVATED SELLER ** ALL SENSIBLE OFFERS CONSIDERED ** Magenta Estate Agents present a modern, yet now established, th...
4 Bedroom Semi-Detached House | £275,000
Magenta Estate Agents present an extended FOUR-bedroomed semi-detached home located in a cul-de-sac just a short walk aw...
2 Bedroom Semi-Detached House | £275,000
Magenta Estate Agents welcome you to view this superb example of a Victorian semi-detached home which could comfortably...
4 Bedroom Semi-Detached House | £285,000
Magenta Estate Agents welcome you to view this superb, extended semi-detached home which has not one, not two, not three...
3 Bedroom Detached House | £285,000
Magenta Estate Agents present a smart, three-bedroomed detached home with integral garage which is tucked away in the co...
3 Bedroom Detached House | £289,950
Magenta Estate Agents present a smart three-bedroomed detached home located on a sought-after housing development on the...

Magenta Estate Agents (Raunds)
12 The Square, Raunds, Northamptonshire, NN9 6HP
How much is your home worth?
Use our short form to request a valuation of your property.
Request a Valuation
