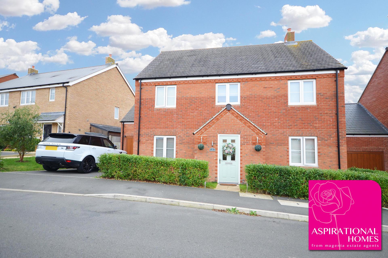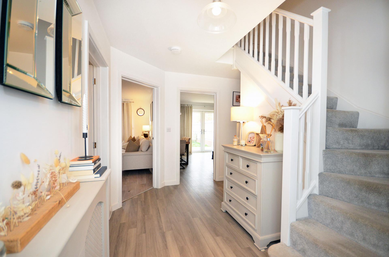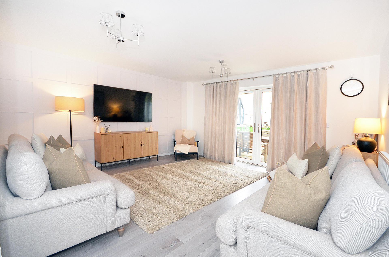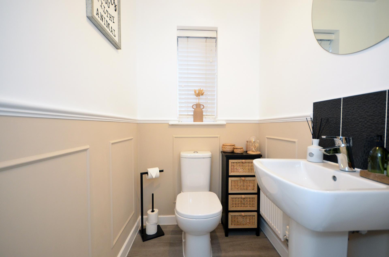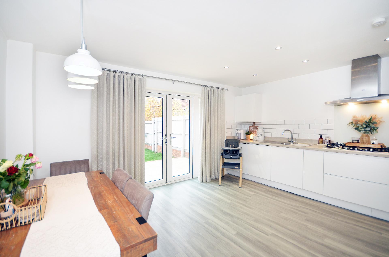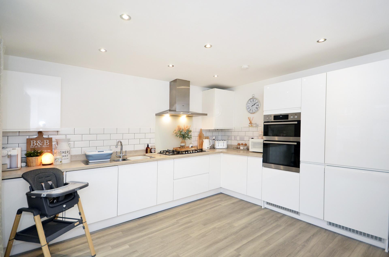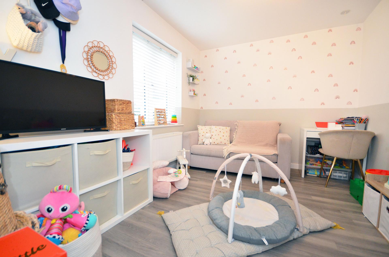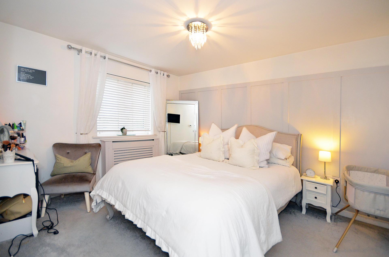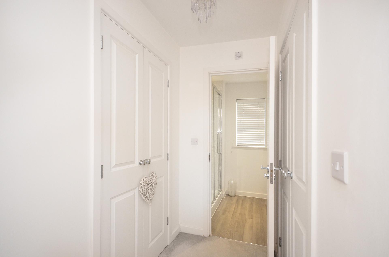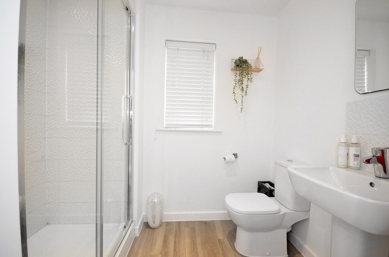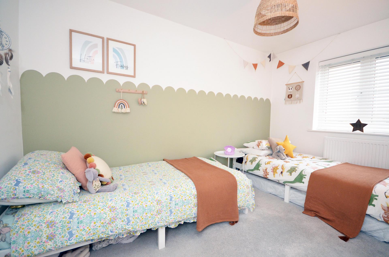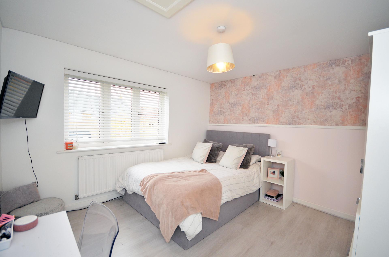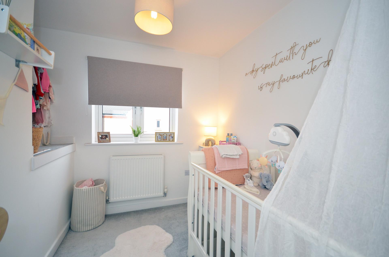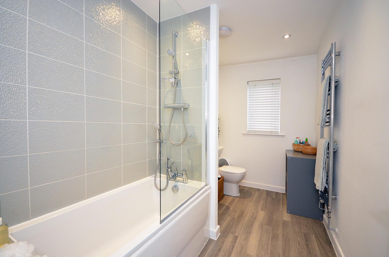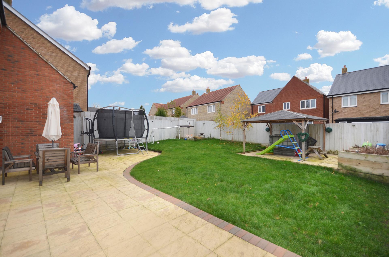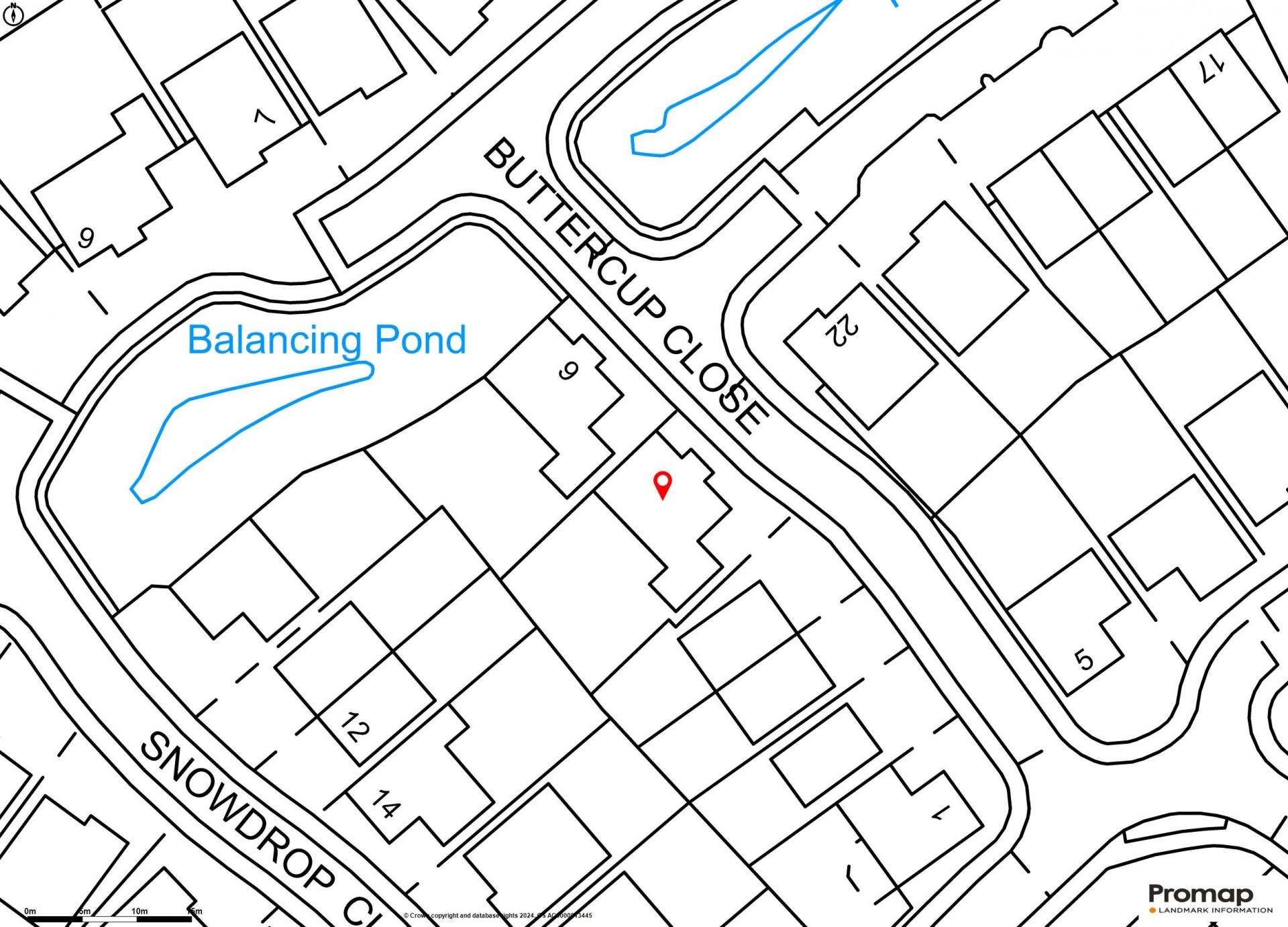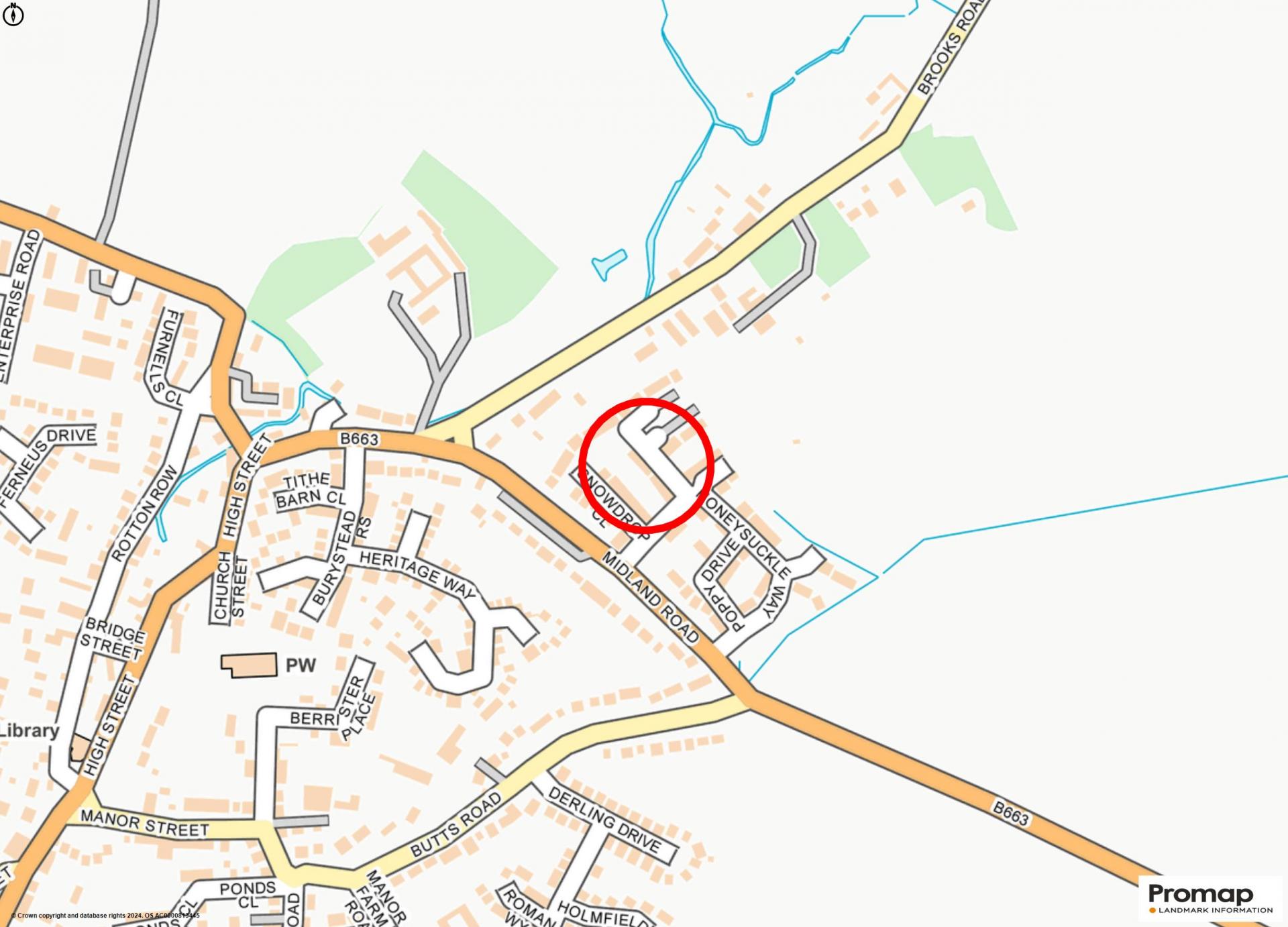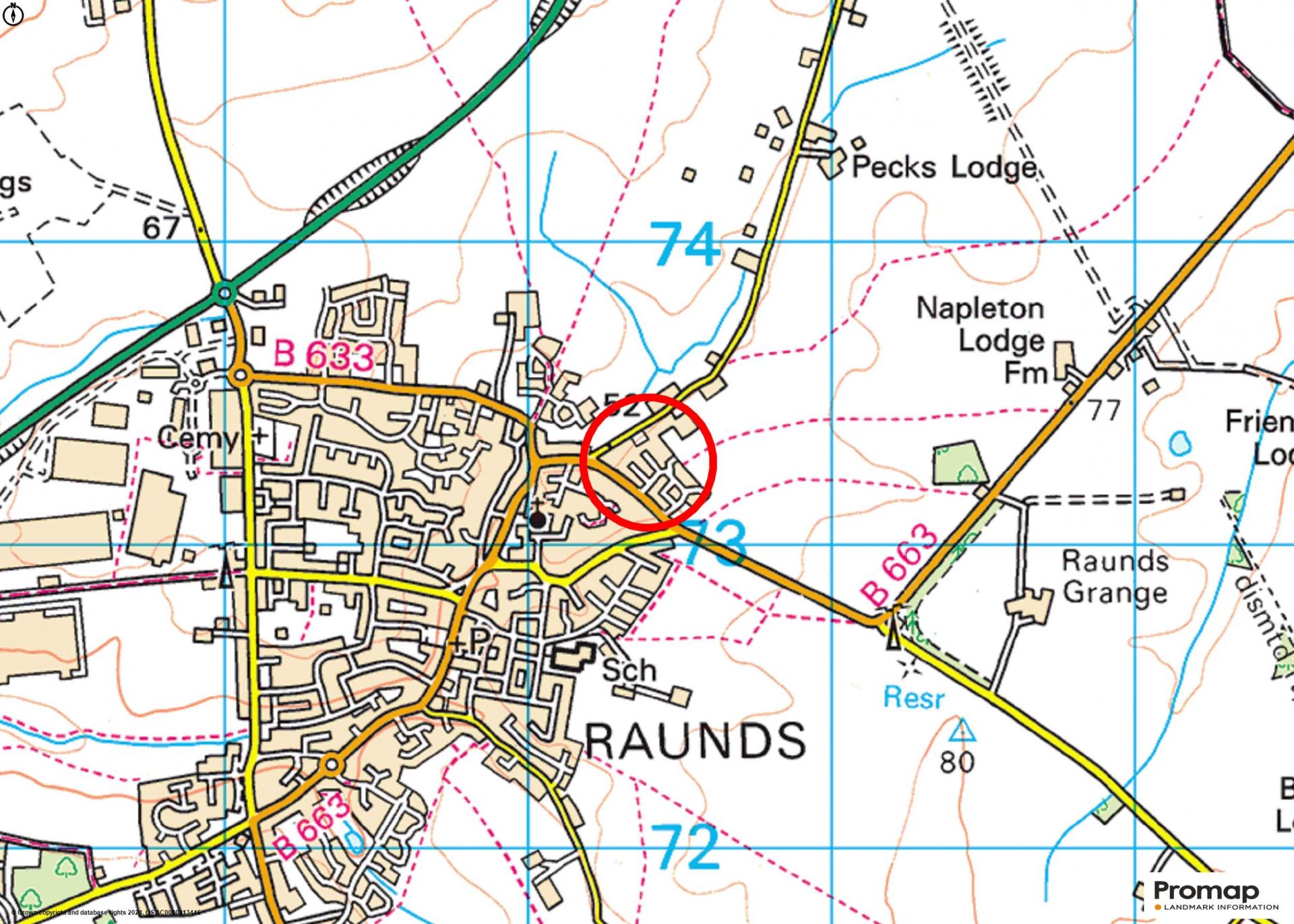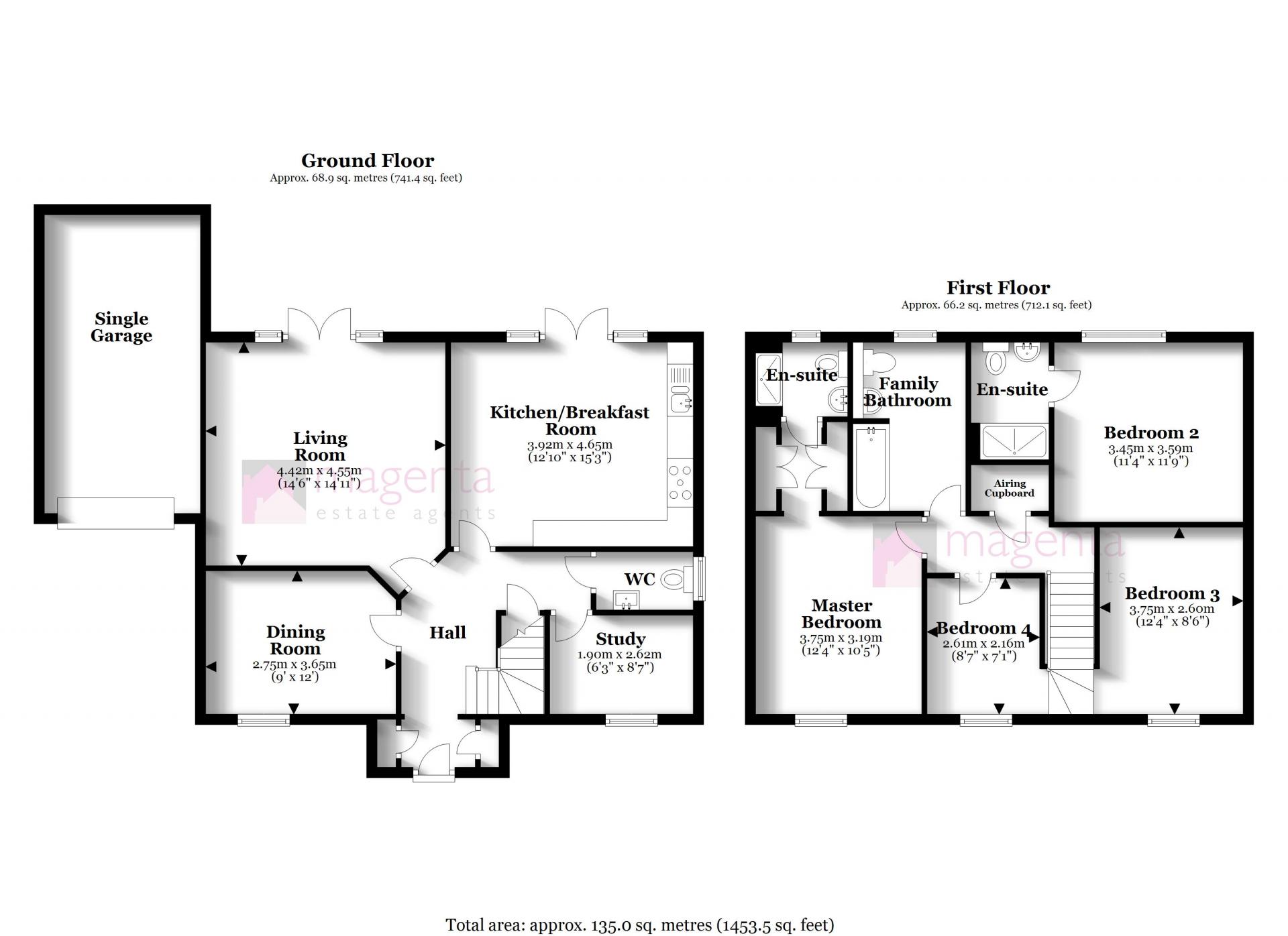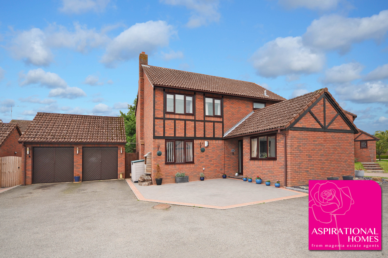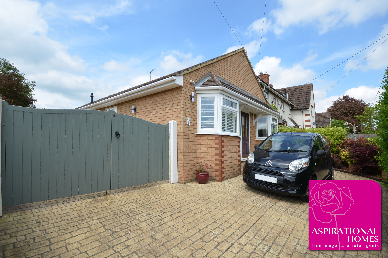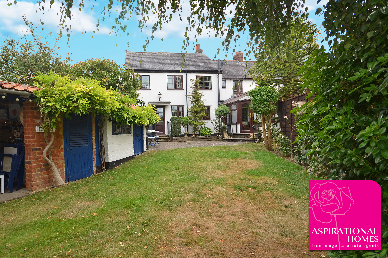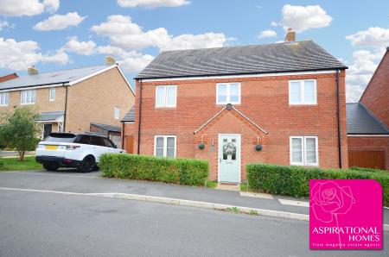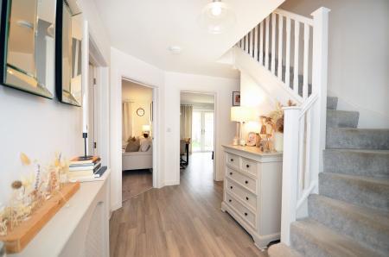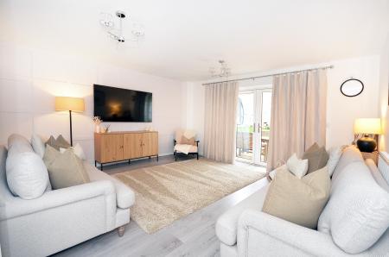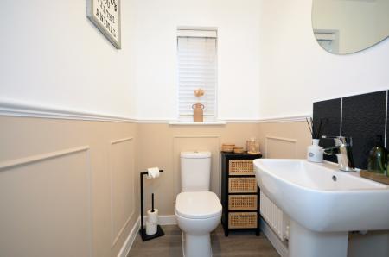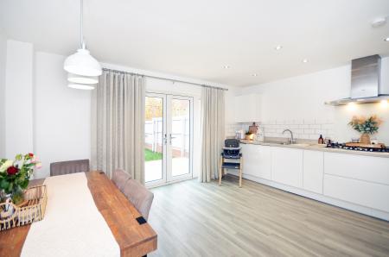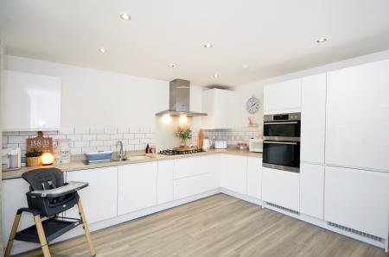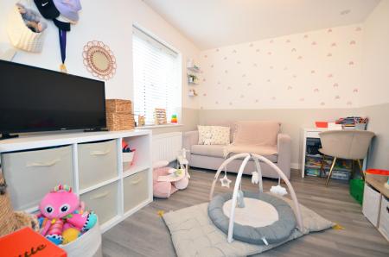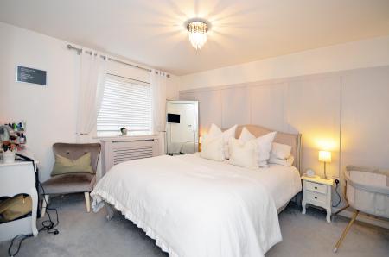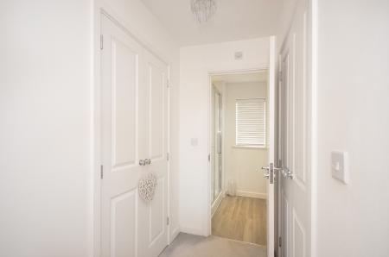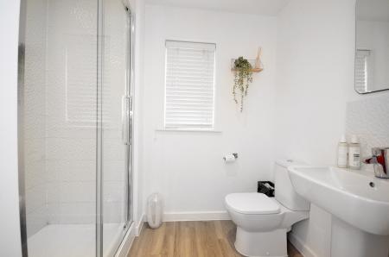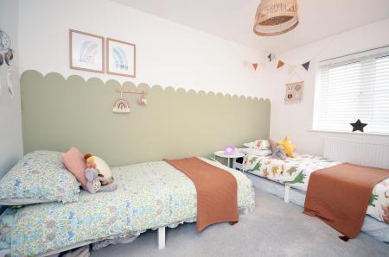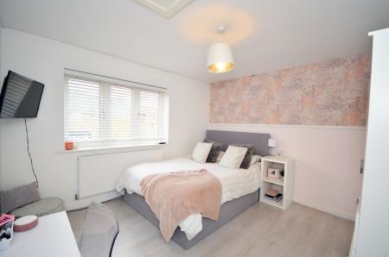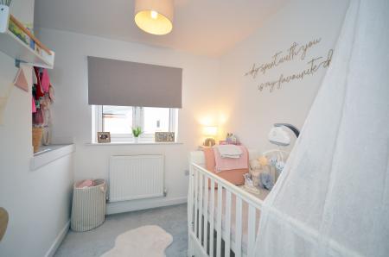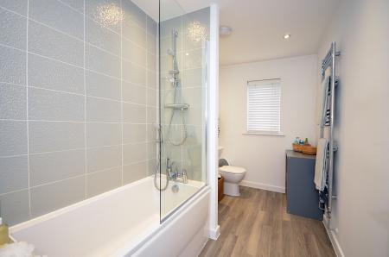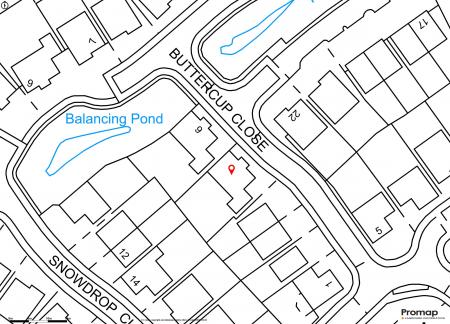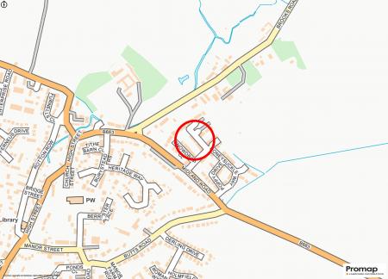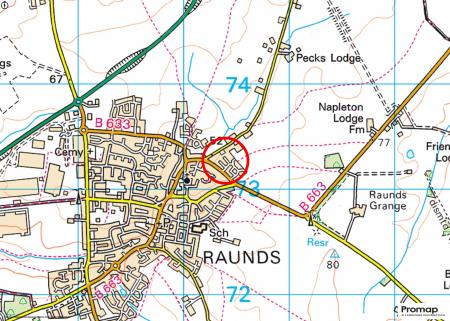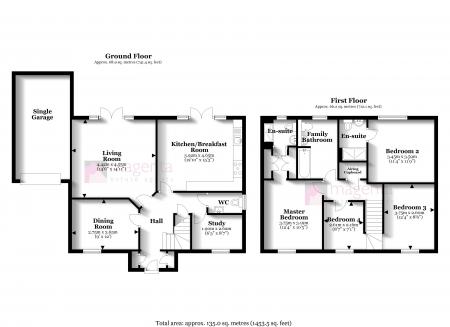- Beautifully presented living space
- Four bedrooms, two ensuites and one bathroom
- Three reception rooms
- uPVC double glazing and gas heating
- EPC rating B
- South-westerly-facing rear garden
- Approximately 4 years NHBC build warranty remaining
- Prime location with field walks close by
- Driveway and garage
4 Bedroom Detached House for sale in Raunds
'Aspirational Homes' from Magenta Estate Agents showcase ‘The Laurel’, a generously proportioned detached home located on the popular 'Silver Fields' development on the outskirts of Raunds. Featuring three reception rooms, four bedrooms, two en suites and a large family bathroom, there is plenty of space for the growing family. A truly impressive home that must be viewed!
GROUND FLOOR
ENTRANCE HALL A bright, spacious hall welcomes you into this superlative home and features luxury vinyl flooring, and two cupboards either side of the entrance door perfect for storing coats and shoes. Stairs rise to the first-floor landing, beneath which is a further storage cupboard – you can never have too much storage! Off the hall, are doors to the three reception rooms, the kitchen/breakfast room and the cloakroom.
CLOAKROOM Of a good size, the cloakroom is fitted with a white suite comprising a pedestal basin and low-level WC complemented by painted wall panelling to dado rail, and luxury vinyl flooring.
PLAYROOM/FAMILY ROOM A versatile reception room, which is currently used as a playroom, but which could equally well function as a formal dining room or perhaps a ground-floor bedroom.
LIVING ROOM Timeless and elegant with feature square panelling to one wall, the living room feels light and airy with neutral tones throughout including the luxury vinyl flooring. French doors flood the room with natural light whilst also accessing the rear garden.
KITCHEN/BREAKFAST ROOM Practical and effortlessly stylish, the kitchen is fitted with a contemporary range of white gloss wall and base units with integrated handles, complemented by laminate worktops and upstands. Further comprising a stainless-steel sink unit, integrated appliances including a fridge/freezer, a washing machine and a dishwasher, built-in electric oven, built-in gas hob with chimney extractor hood over, concealed gas boiler, and French doors opening onto the rear garden.
STUDY Demonstrating that versatility is indeed a hallmark of this home, the study has been adapted by the present owners for use as a utility room.
FIRST FLOOR
LANDING With a built-in cupboard housing the hot-water cylinder, and doors to the bedrooms and bathroom.
MASTER BEDROOM The ultimate sleep sanctuary beautifully presented with feature wall panelling and a luxurious dressing area with two built-in double wardrobes providing ample hanging and storage space. Door to:
EN SUITE Fitted with a pedestal basin, low-level WC, and fully tiled shower enclosure with ‘rainfall’ shower system.
BEDROOM TWO A lovely, spacious bedroom enjoying an accent wall, luxury vinyl flooring, loft access, door to:
EN SUITE Fitted with a pedestal basin, low-level WC, and fully tiled shower enclosure with ‘rainfall’ shower system.
BEDROOMS THREE and FOUR are well-presented bedrooms, bedroom three benefiting from a built-in wardrobe.
FAMILY BATHROOM An excellent-sized bathroom which is fitted with a white suite comprising a pedestal basin, low-level WC, and bath with shower over and complementary full-height wall tiling.
OUTSIDE
The front garden is lawned with a central paved footpath leading to the main entrance to the property. Off-street parking is courtesy of a tarmacadam driveway which leads to the garage.
Affording a south-westerly-facing aspect, the rear garden is a great space for all the family to enjoy; paved and lawned areas provide ample room for seating, dining and playing in the great outdoors. The rear patio even benefits from a gazebo to maximise your time al fresco.
GARAGE Single garage with up-and-over door, power and light connected.
AGENT’S NOTE We understand from the present vendor that they pay an annual service charge of approximately £350.00 towards the upkeep of the development's communal areas. Prospective buyers are advised to have their legal representatives verify this information.
Important Information
- This is a Freehold property.
- This Council Tax band for this property is: E
Property Ref: 3847265
Similar Properties
4 Bedroom Detached House | Offers Over £400,000
‘Aspirational Homes’ from Magenta Estate Agents showcase a superb family home with plenty of space inside for all the fa...
4 Bedroom Detached House | Offers Over £400,000
‘Aspirational Homes’ from Magenta Estate Agents showcase a smart, four-bedroomed detached home with the most amazing rea...
4 Bedroom Detached House | Offers Over £400,000
‘Aspirational Homes’ from Magenta Estate Agents present a well-proportioned detached home located in the sought-after vi...
4 Bedroom Detached Bungalow | Guide Price £415,000
'Aspirational Homes' from Magenta Estate Agents showcase a superb four-bedroomed detached bungalow which has been a much...
4 Bedroom End of Terrace House | Guide Price £425,000
‘Aspirational Homes’ from Magenta Estate Agents showcase a superb four-bedroomed Victorian cottage built in 1840. Thanks...
5 Bedrooms Plus 1 Bedroom Annexe, Raunds
6 Bedroom Detached House | Asking Price £425,000
‘Aspirational Homes’ from Magenta Estate Agents present a spacious five-bedroomed family home which has been significant...

Magenta Estate Agents (Raunds)
12 The Square, Raunds, Northamptonshire, NN9 6HP
How much is your home worth?
Use our short form to request a valuation of your property.
Request a Valuation
