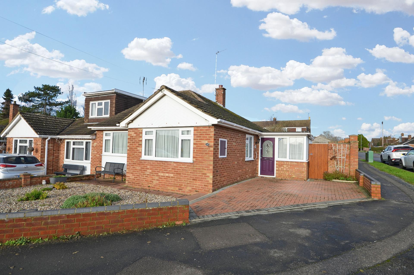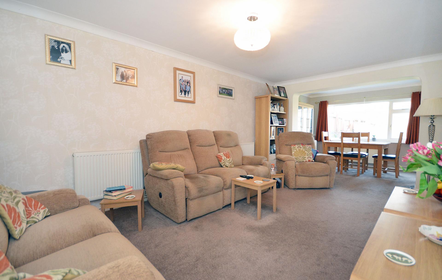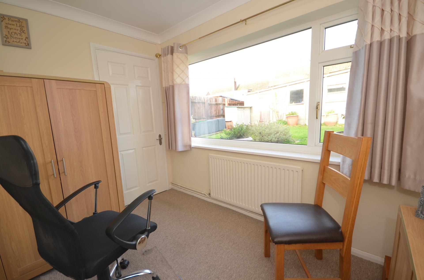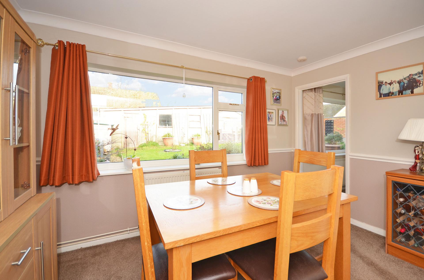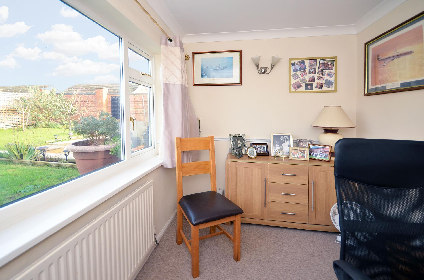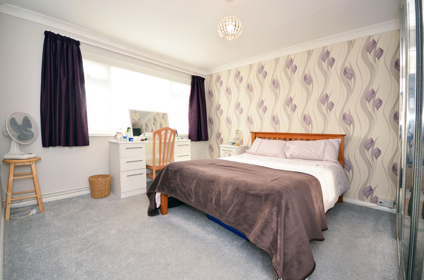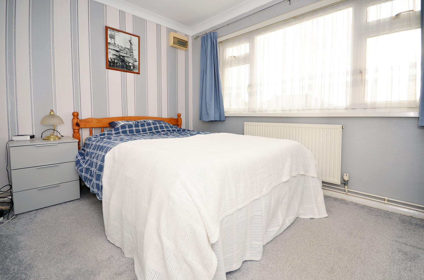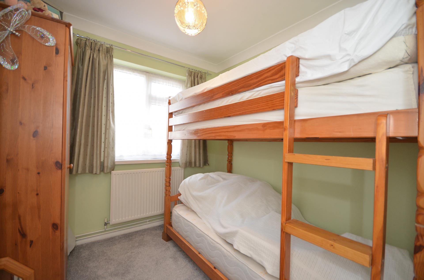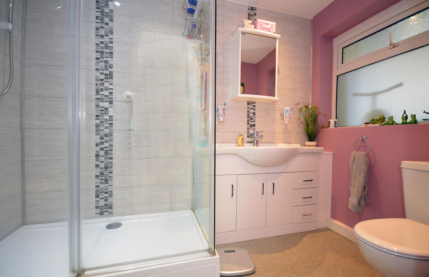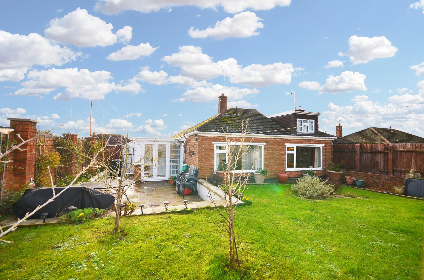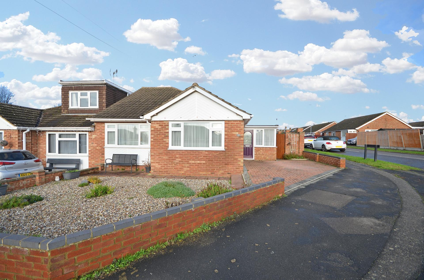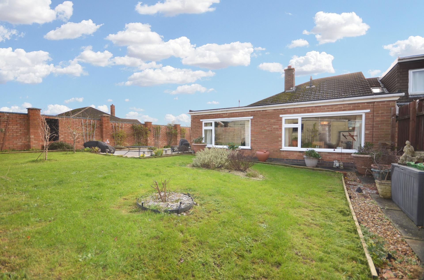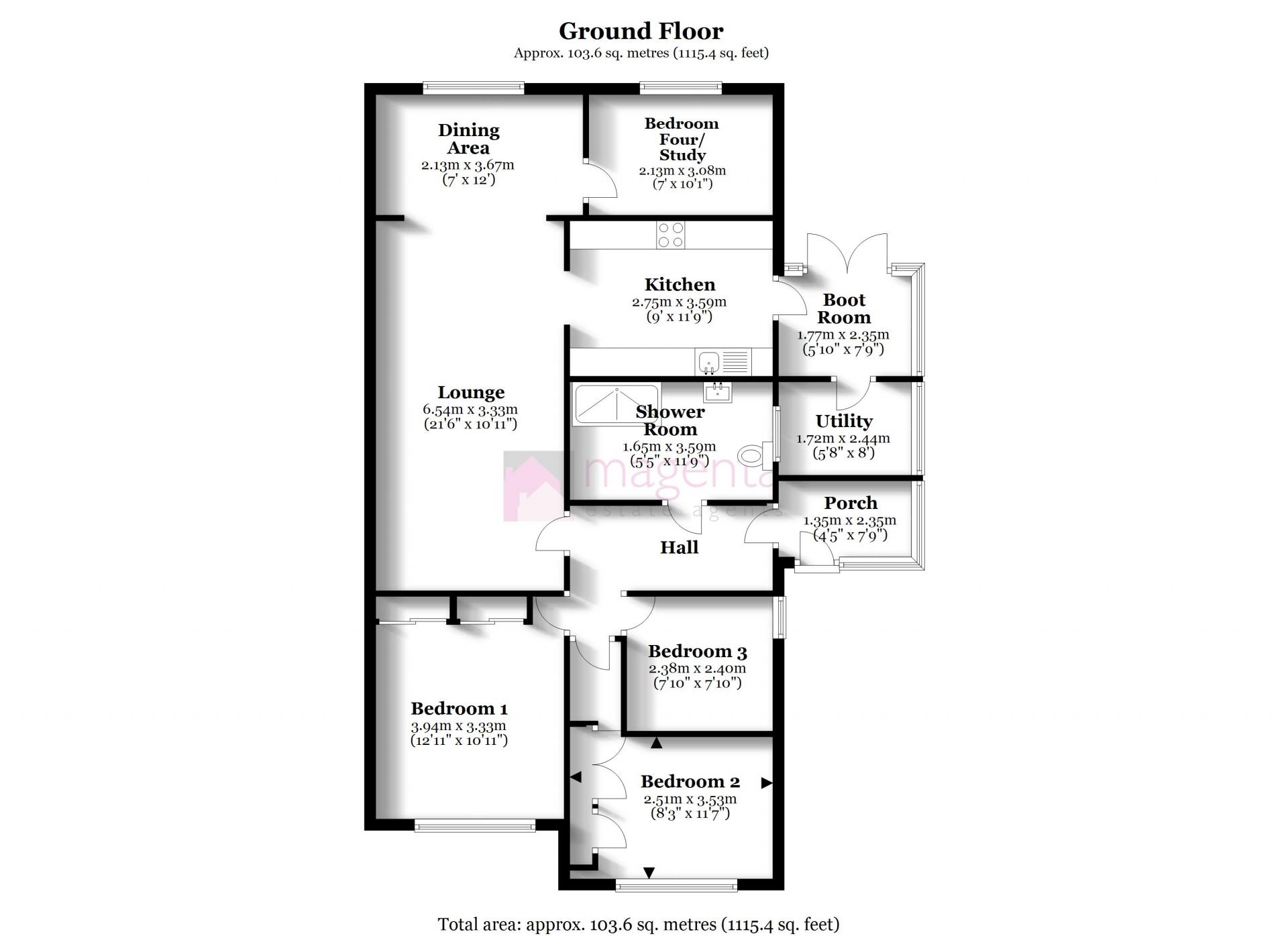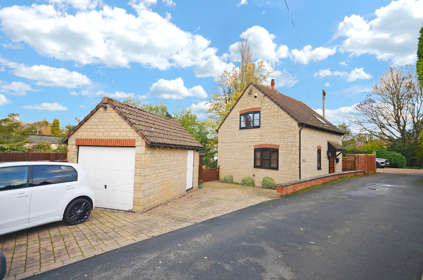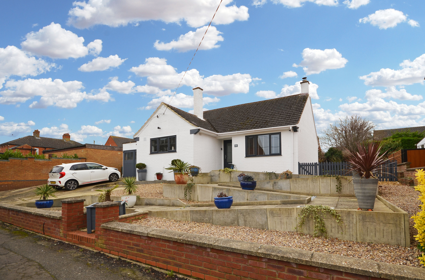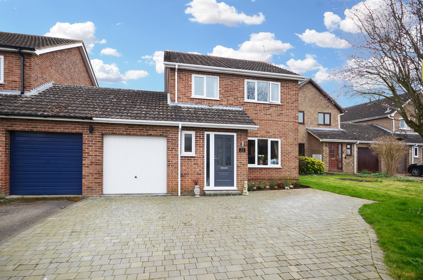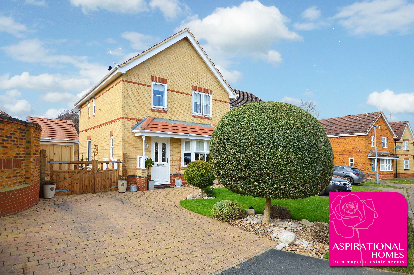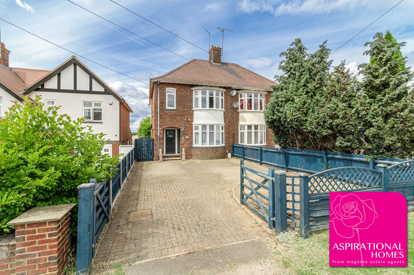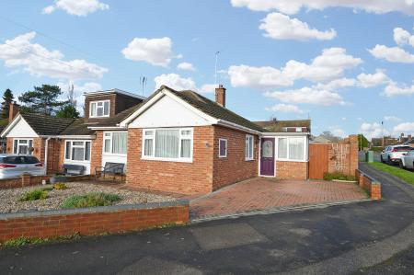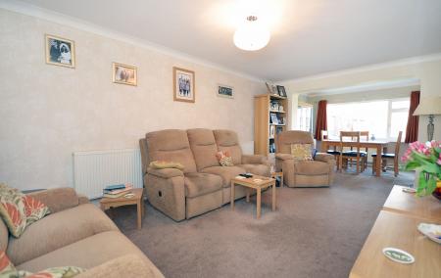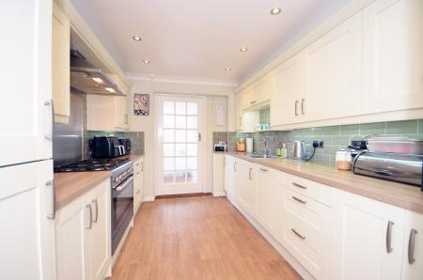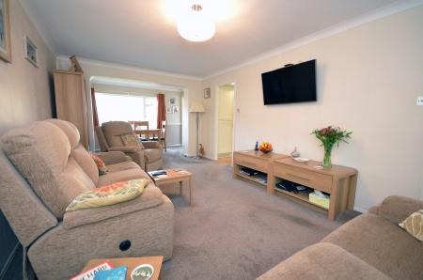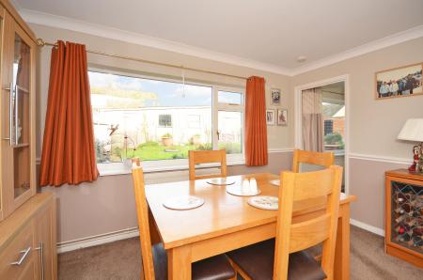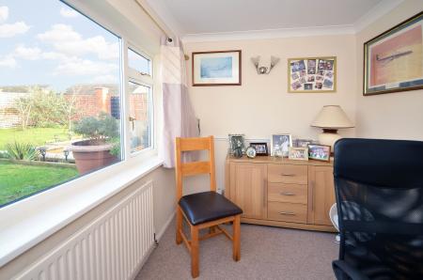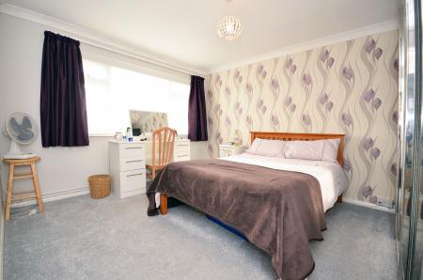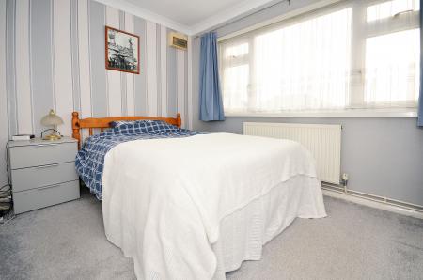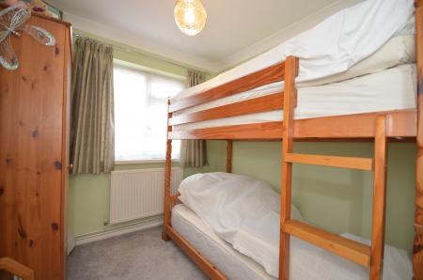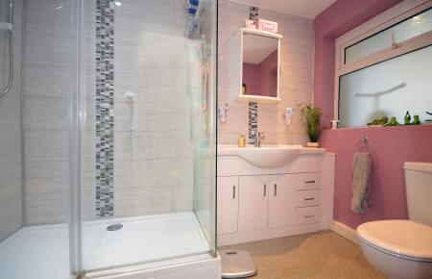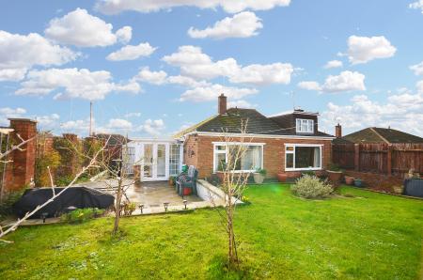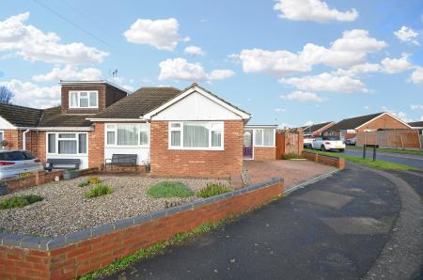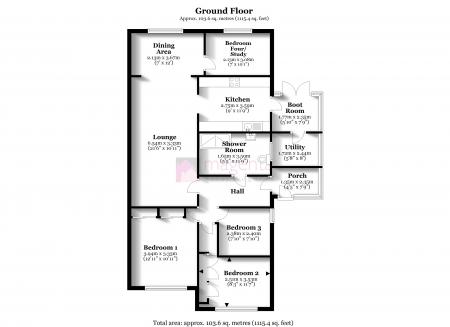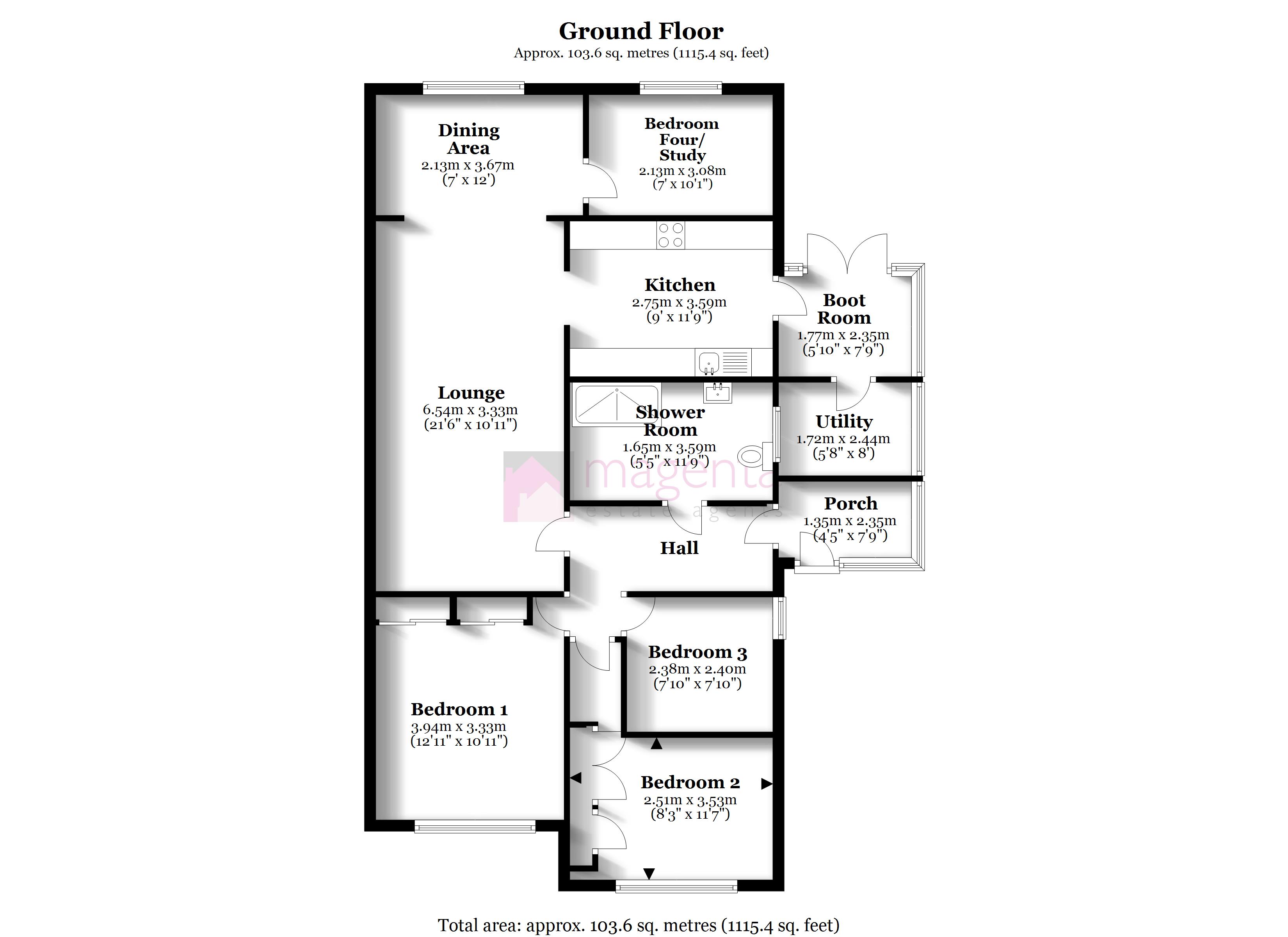- Redecorated throughout
- Refitted Shaker kitchen with ‘Kenwood’ range cooker
- Excellent-sized lounge/dining room
- Spacious master bedroom with fitted wardrobes
- Three further bedrooms (or two bedrooms and a study)
- Refitted shower room
- uPVC double glazing and gas heating
- Off-street parking and garage
- Generous corner plot
- Close to the medical centre and Asda supermarket
4 Bedroom Semi-Detached Bungalow for sale in Raunds
Magenta Estate Agents showcase a superbly presented bungalow which has been completely renovated during the present owners’ occupation including refitting the kitchen and shower room, redecorating throughout, and creating a block-paved driveway to the front of the home. The living space is both well-proportioned and versatile with the option to have either four bedrooms, or three bedrooms and a study. Step inside and discover a porch, hall, refitted shower room, three bedrooms, capacious lounge/dining room, refitted Shaker kitchen, bedroom four/study, utility room and boot room. Outside is a low-maintenance front garden, block-paved driveway, well-tended rear garden, and a detached garage accessed via a gated driveway. Level living at its very best!
ACCOMMODATION
ENTRANCE PORCH Enter the bungalow to the front aspect into the porch which affords a warm and bright welcome together with ample space for your coats, footwear and umbrellas! A glazed door gives access to the hall.
HALL Oak laminate flooring continues from the porch into the hall which features ceiling coving, and access via a pull-down loft ladder to the majority boarded loft space which houses the gas-fired boiler and hot-water cylinder. Doors access the lounge/dining room, bedrooms and shower room.
LOUNGE/DINING ROOM An excellent-sized reception room with separate living and dining areas. The living area affords a feature wallpapered wall, ceiling coving, and TV and telephone points. A doorway leads to the kitchen. The dining area is well-proportioned to accommodate your dining table and chairs and has a great view of the garden. A door leads to bedroom four/study.
KITCHEN The kitchen has been refitted with elegant cream cabinets in a classic Shaker design; oak laminate worktops and sage green tiling complement. Further comprising a stainless-steel sink and drainer unit, integrated dishwasher, ‘Kenwood’ range cooker with chimney extractor hood over, integrated fridge/freezer, oak laminate flooring, glazed door leading to:
BOOT ROOM The present owners have repurposed the former garden room and cleverly created this invaluable boot room which accesses the rear garden via French doors and has a tiled floor. A door leads to:
UTILITY ROOM With space and plumbing for a washing machine, space for a tumble dryer, and if required, space also for a tall fridge/freezer. The floor is tiled.
MASTER BEDROOM A beautifully presented double bedroom benefiting from a grey sliding wardrobe with mirrored centre door, feature wall, ceiling coving and front-aspect window.
BEDROOM TWO Another good-sized double bedroom with freestanding wardrobe, accent wallpapered wall, ceiling coving and front-aspect window.
BEDROOM THREE A single bedroom with calming green painted walls, ceiling coving and side-aspect window.
BEDROOM FOUR/STUDY A versatile fourth bedroom or additional reception room enjoying ample natural light and a pleasant view of the garden. Highlights include dado rail, ceiling coving and a wall niche with fitted shelving.
SHOWER ROOM Sleek sophistication awaits you in the shower room which has been refitted to include a white gloss vanity basin unit, toilet, fully tiled shower enclosure with ‘Mira’ electric shower, heated towel rail, built-in linen cupboard housing a second hot-water cylinder, extractor fan and side-aspect window.
OUTSIDE
To the front of the bungalow is a gravelled garden with inset shrubs, easy to maintain. To take advantage of the sunny, south-facing aspect, there is also a paved area ideal for a two-seater bench. The driveway has been block paved to provide off-street parking.
Very well maintained by the present owners, the rear garden is sure to bring pleasure throughout the year. There is a good-sized paved patio ideal for your garden furniture with attractive raised beds and established climbing plants. Steps leading up to a level lawn with inset fruit trees. Enclosed by a combination of brick walling and timber fencing, the garden further benefits from exterior lighting, an outside water tap and gated pedestrian access to the front driveway.
GARAGE Accessed off Whitefield Way are double gates which open to a driveway leading to the detached garage (NB We understand that the garage roof contains asbestos).
Important Information
- This is a Freehold property.
- This Council Tax band for this property is: C
Property Ref: 3880029
Similar Properties
2 Bedroom Detached House | Guide Price £325,000
Magenta Estate Agents present ‘Ashmere’, a delightful stone-built detached cottage which enjoys a peaceful location in t...
3 Bedroom Detached Bungalow | Offers Over £325,000
‘Aspirational Homes’ from Magenta Estate Agents present a smart, three-bedroomed detached bungalow with garage located w...
2 Bedroom Detached Bungalow | £325,000
Magenta Estate Agents present a superlative two-bedroomed detached bungalow which has been refurbished and reconfigured...
3 Bedroom Link Detached House | Guide Price £335,000
Magenta Estate Agents present a fabulous family home through which the personalities of the current owners shine; quirky...
'Mallows Grange' development, Stanwick
3 Bedroom Detached House | £349,950
‘Aspirational Homes’ from Magenta Estate Agents present a truly scrumptious three-bedroomed detached home with parking f...
3 Bedroom Semi-Detached House | Offers Over £350,000
‘Aspirational Homes’ from Magenta Estate Agents present a superb, three-bedroomed home which has been extended to the re...

Magenta Estate Agents (Raunds)
12 The Square, Raunds, Northamptonshire, NN9 6HP
How much is your home worth?
Use our short form to request a valuation of your property.
Request a Valuation
