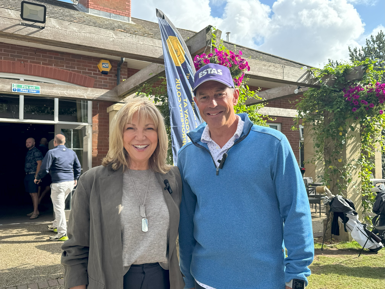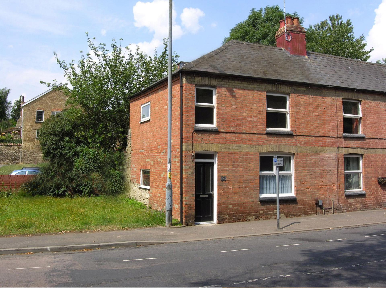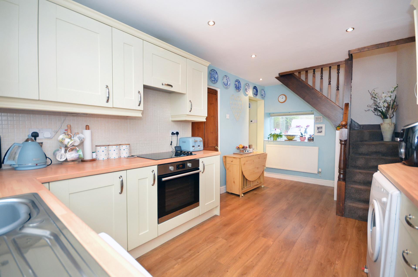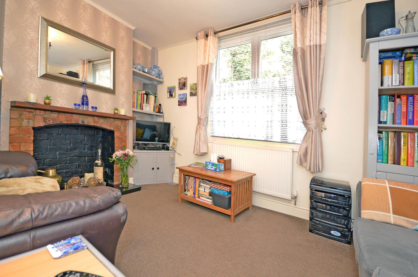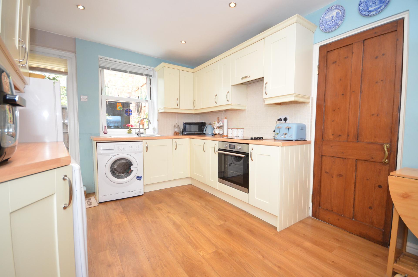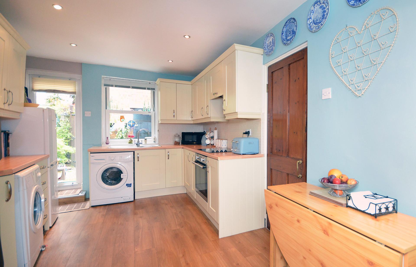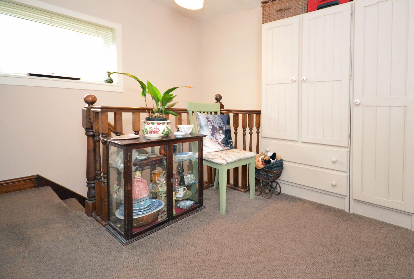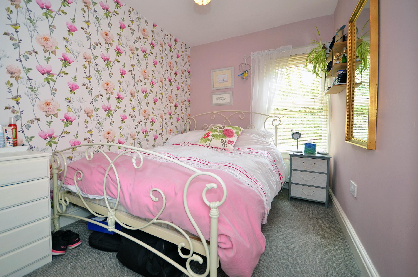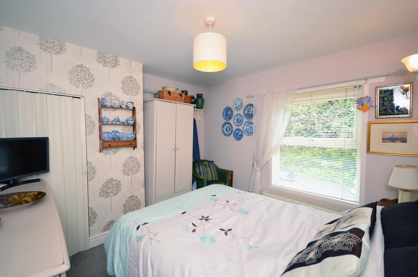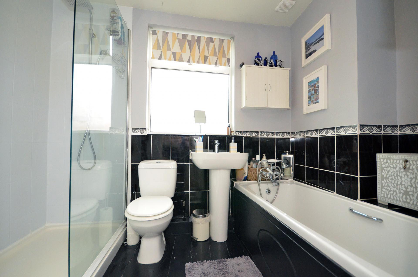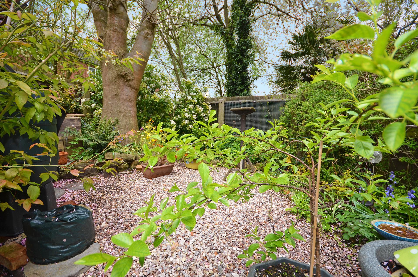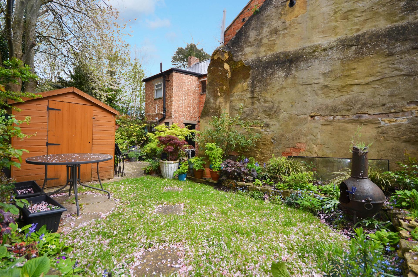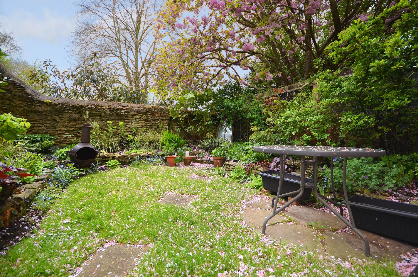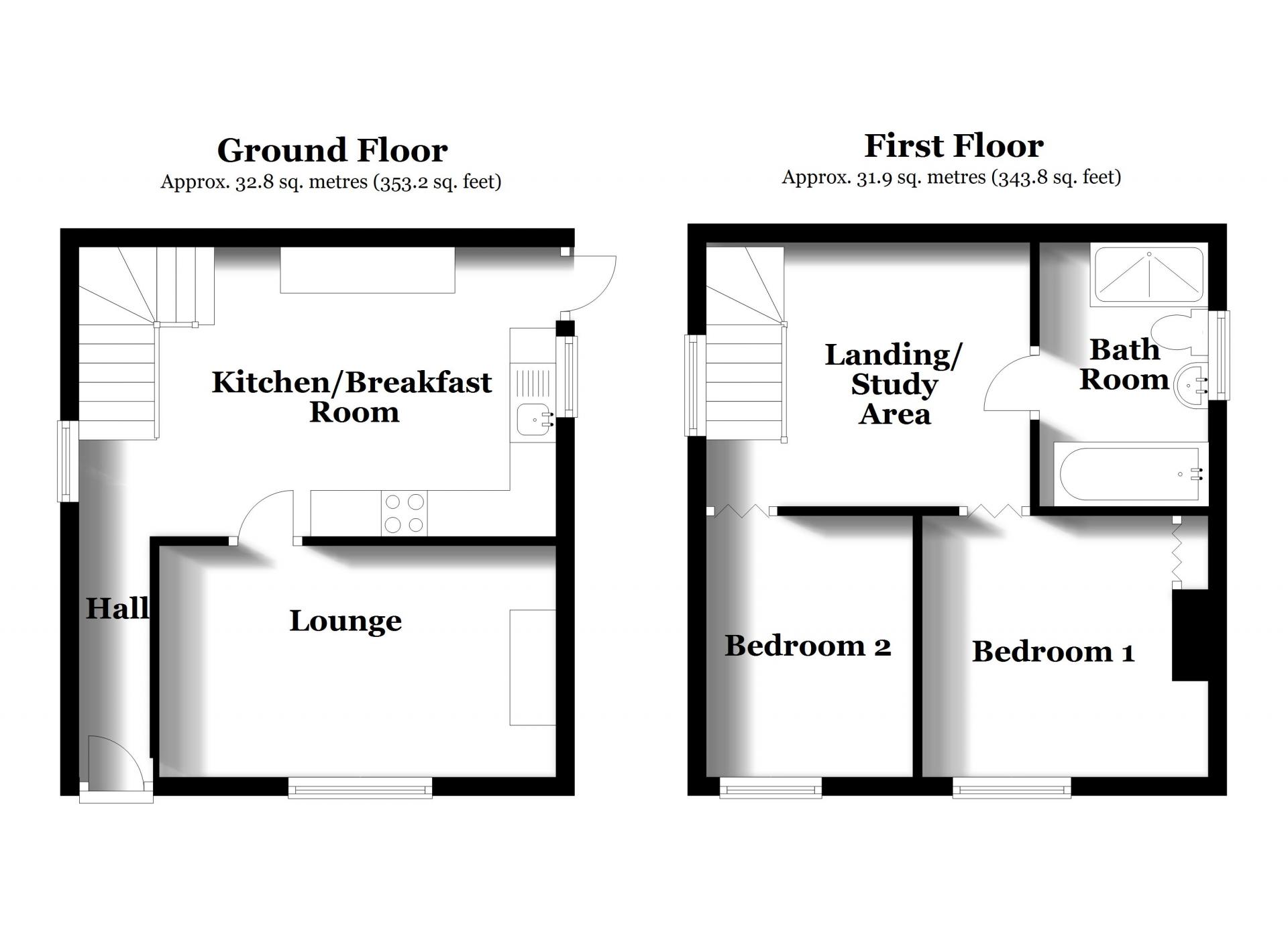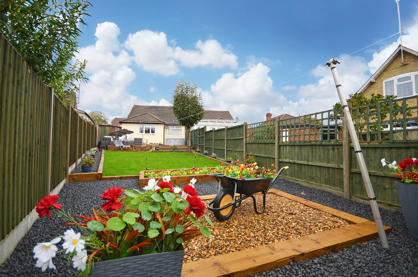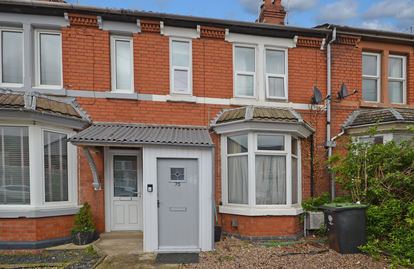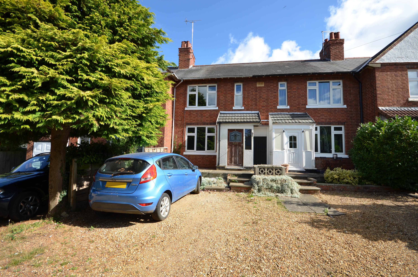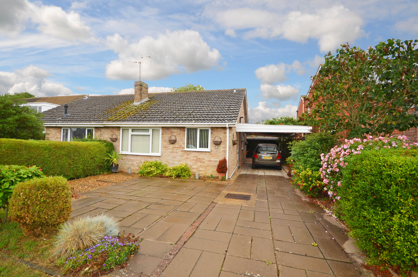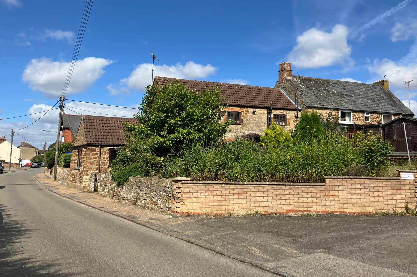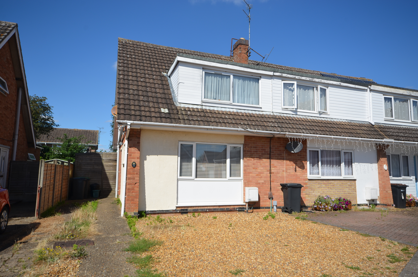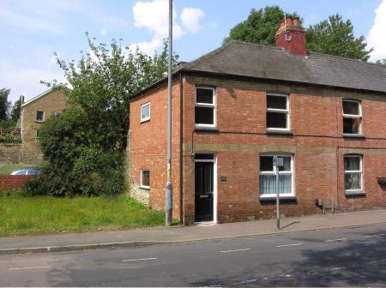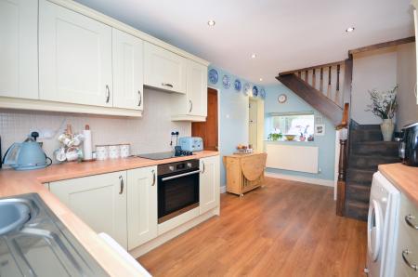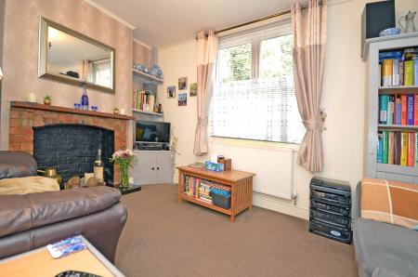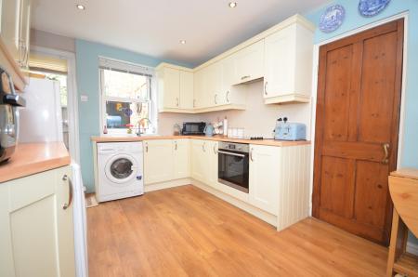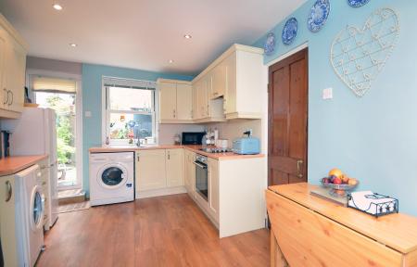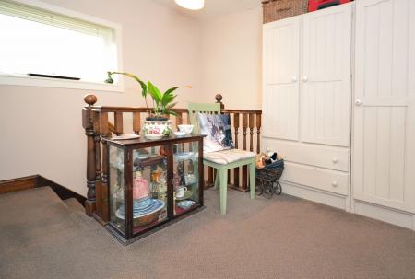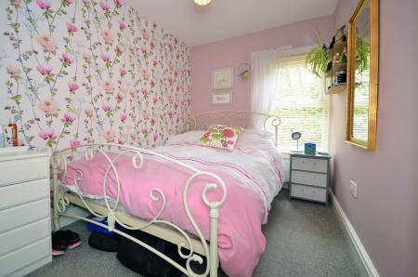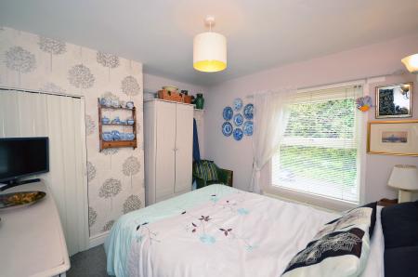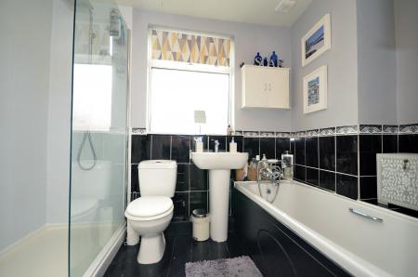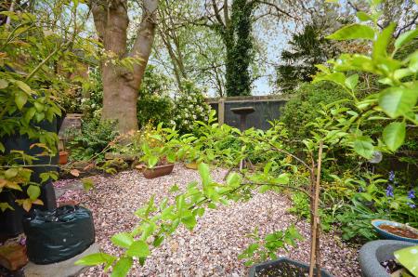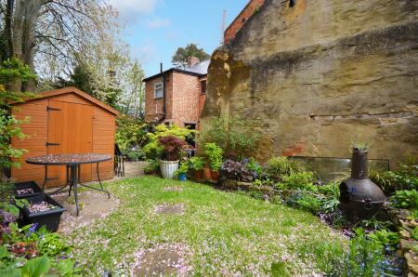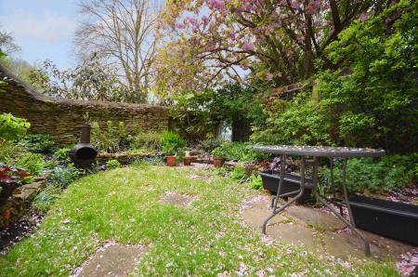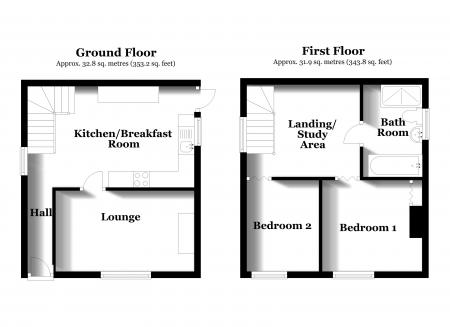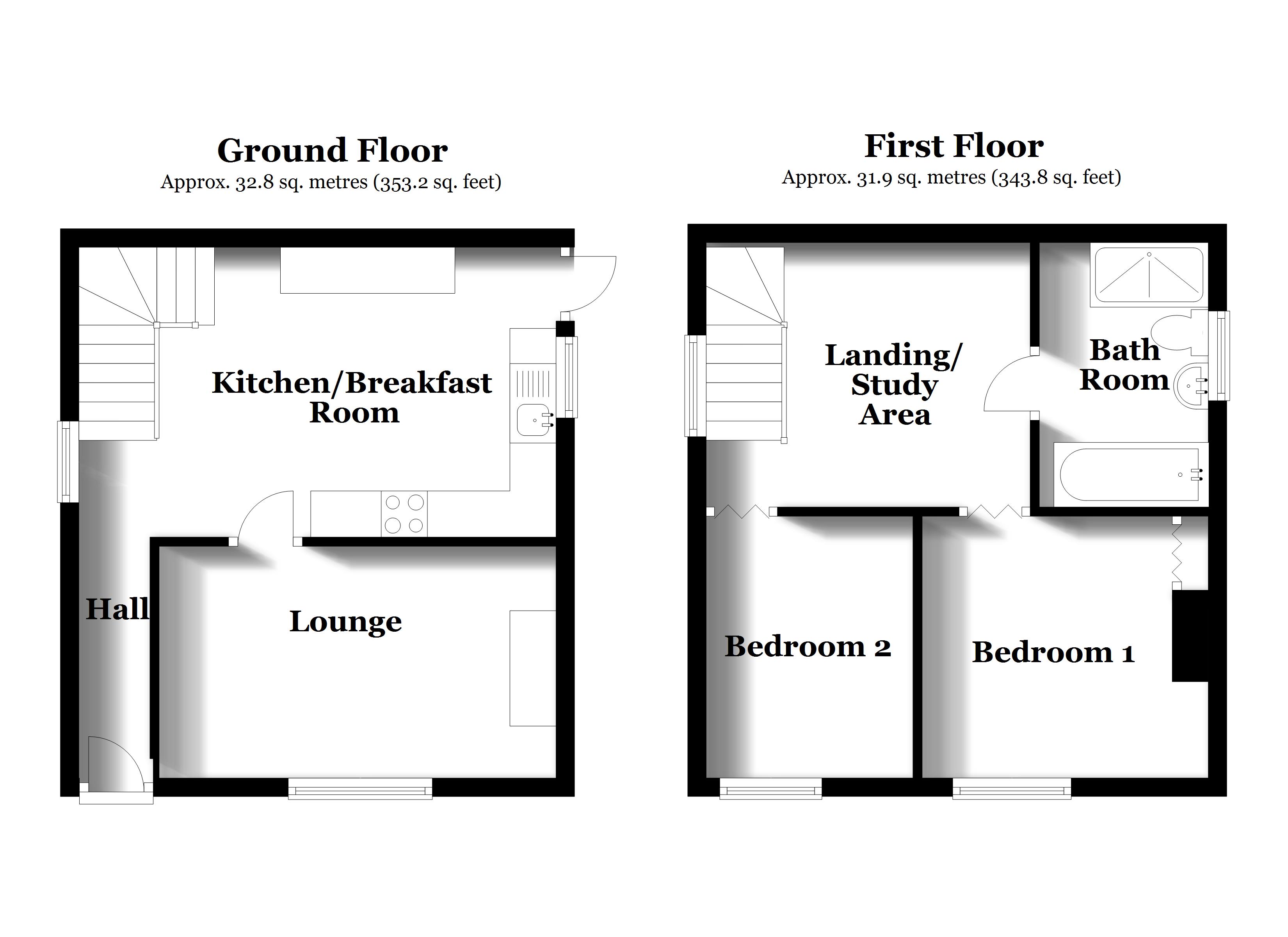- Kitchen/breakfast room with Shaker cabinets
- Lounge with feature fireplace
- Spacious landing/study area
- Two double bedrooms
- Monochrome bathroom with bath and walk-in shower enclosure
- uPVC double glazing
- ‘Ideal’ combination boiler fitted in 2020
- Secluded, west-facing rear garden
- Short walk to the town centre
2 Bedroom Semi-Detached House for sale in Raunds
Magenta Estate Agents present a charming two-bedroomed Victorian semi-detached home which has been extensively upgraded over the years and which offers well-proportioned and equally well-presented living space throughout. The floor plan encompasses a hall leading to the kitchen/breakfast room with ivory Shaker kitchen cabinets, lounge with feature fireplace, first-floor landing/study area, two double bedrooms and spacious bathroom with bath and walk-in shower enclosure. Outside is a picture-perfect rear garden lovingly nurtured by the present owners and visited daily by a very friendly robin redbreast!
GROUND FLOOR
ENTRANCE HALL Enter the property to the front aspect via a double-glazed door into the hall which features oak laminate flooring, doorway to:
KITCHEN/BREAKFAST ROOM 5.17m (17') max x 2.62m (8'7") (including staircase) With clean lines and timeless styling, the ivory Shaker-style kitchen cabinets are complemented by beech laminate worktops. Further comprising a stainless-steel sink and drainer unit with mixer tap, tiled splashbacks, built-in electric oven and ceramic hob with concealed multi-speed extractor fan over, space for washing machine and tumble dryer, space for tall fridge/freezer, one-way picture window to the side aspect, oak laminate flooring, recessed ceiling downlights, understairs storage cupboard, door leading to the rear garden, radiator, open-plan stairs with wooden balustrade rising to the first floor, door leading to:
LOUNGE 4.30m (14'1") x 2.98m (9'9") Cosy, warm and inviting, the lounge enjoys a decorative exposed brick fireplace with black granite hearth and oak mantelpiece. Within the right-hand fireside recess are a low-level cupboard and fitted shelves. From the front-aspect window you catch a glimpse of St. Peter’s church spire.
FIRST FLOOR
LANDING/STUDY AREA 3.51m (11'6") x 2.73m (8'11") (including stairwell). A spacious and versatile area enjoying natural light from the picture window, and which lends itself to additional storage or a designated study area. Further comprising a radiator, wall-mounted ‘Ideal’ combination boiler (fitted in 2020), all communicating doors to:
BEDROOM ONE 3.17m (10'5") x 3.03m (9'11") The master double bedroom benefits from built-in storage, wall light points, radiator and front-aspect window.
BEDROOM TWO 3.01m (9'11") x 2.24m (7'4") Another double bedroom enjoying a feature wall with patterned wallpaper, access to the loft space, radiator, and front-aspect window.
BATHROOM The black-and-white bathroom is fitted with a white suite comprising a low-level WC, pedestal basin with mixer tap, side-grip panelled bath with bath shower mixer over, wall tiling to water-sensitive areas, walk-in shower enclosure with ‘rainfall’ shower head and separate hand shower, black heated towel rail, side-aspect window, exposed and painted floorboards, extractor fan.
OUTSIDE
The icing on the cake of this period home is the delightful, west-facing rear garden which has been a labour of considerable love during the years of the present owners’ occupation. Enclosed by a combination of brick walling and wooden fencing, the garden enjoys a good degree of privacy being cocooned by mature plants, trees and shrubs. Areas of gravel, paving, concrete and lawn afford you places to sit and immerse yourself in the great outdoors – with a very tame resident robin for company! Further benefits include an outside water tap, wooden shed, built-in store with power and light connected, and gated pedestrian access (please refer to Agent’s Note)
AGENT’S NOTE
We understand that a right of access exists that enables our vendor to pass through the neighbouring garden of number 76 High Street and onto High Street. Prospective buyers are advised to have their legal representatives verify this information.
EPC Rating: D
Important information
This is a Freehold property.
This Council Tax band for this property A
Property Ref: 3503143
Similar Properties
2 Bedroom Semi-Detached Bungalow | £219,950
Magenta Estate Agents present a superb, semi-detached bungalow which has been much improved by the present vendors. Spic...
3 Bedroom Terraced House | £200,000
Magenta Estate Agents present a three-bedroomed Victorian terraced property benefiting from off-road parking and a rear...
3 Bedroom Terraced House | £200,000
Magenta Estate Agents present a 1920's mid-terrace home situated on a private road close to the local schools and town c...
2 Bedroom Semi-Detached Bungalow | £225,000
Magenta Estate Agents showcase a well-presented two-bedroomed semi-detached bungalow with private, west-facing rear gard...
2 Bedroom Semi-Detached House | Guide Price £225,000
Magenta Estate Agents present a property that is sure to excite builders and experienced DIY'ers alike! A handsome, peri...
3 Bedroom Semi-Detached House | £225,000
Magenta Estate Agents present an extended semi-detached home located in a cul-de-sac just a short walk away from the loc...

Magenta Estate Agents (Raunds)
12 The Square, Raunds, Northamptonshire, NN9 6HP
How much is your home worth?
Use our short form to request a valuation of your property.
Request a Valuation
