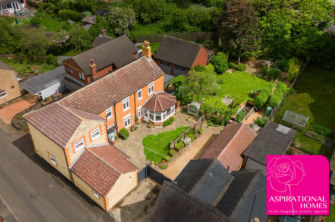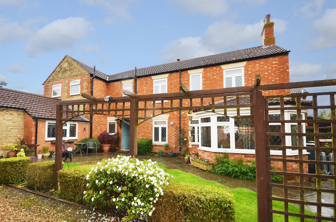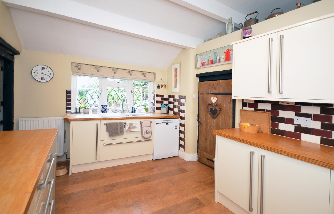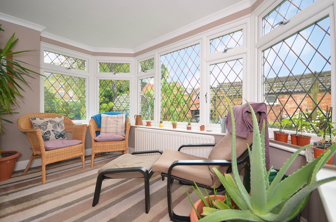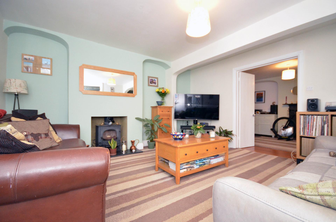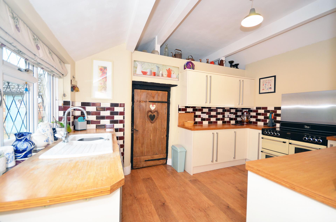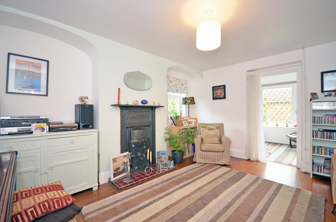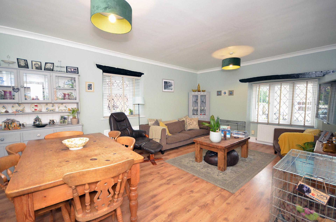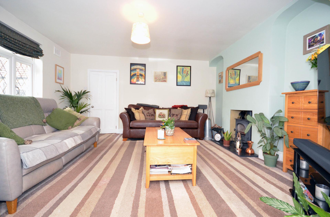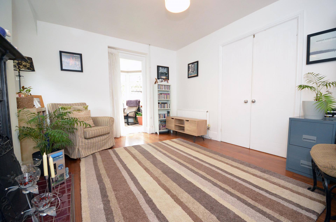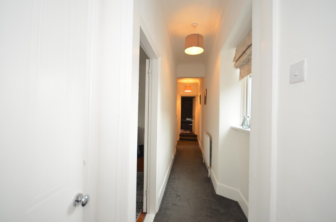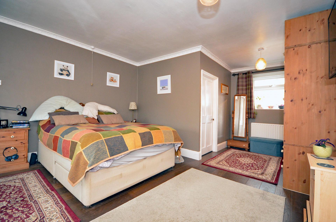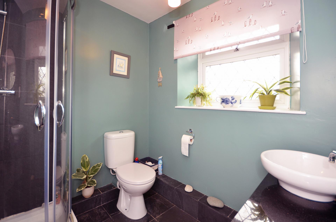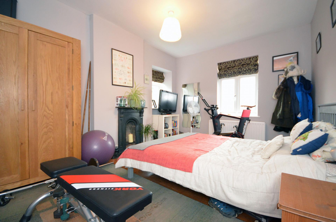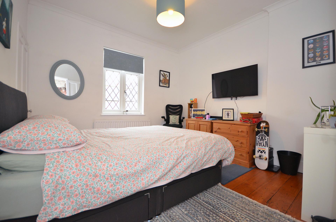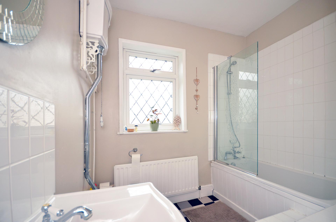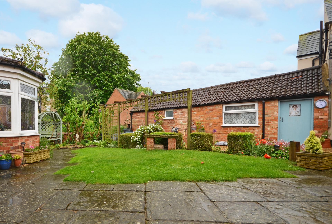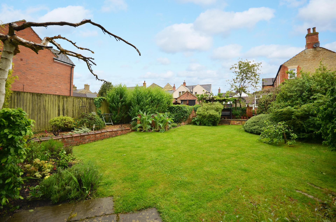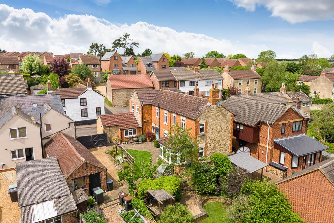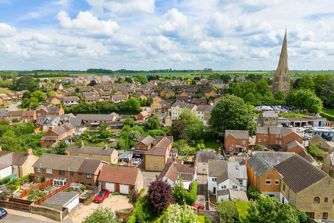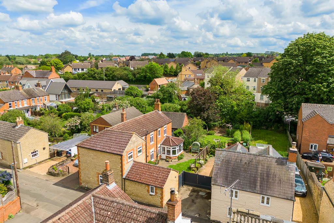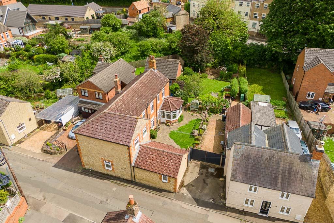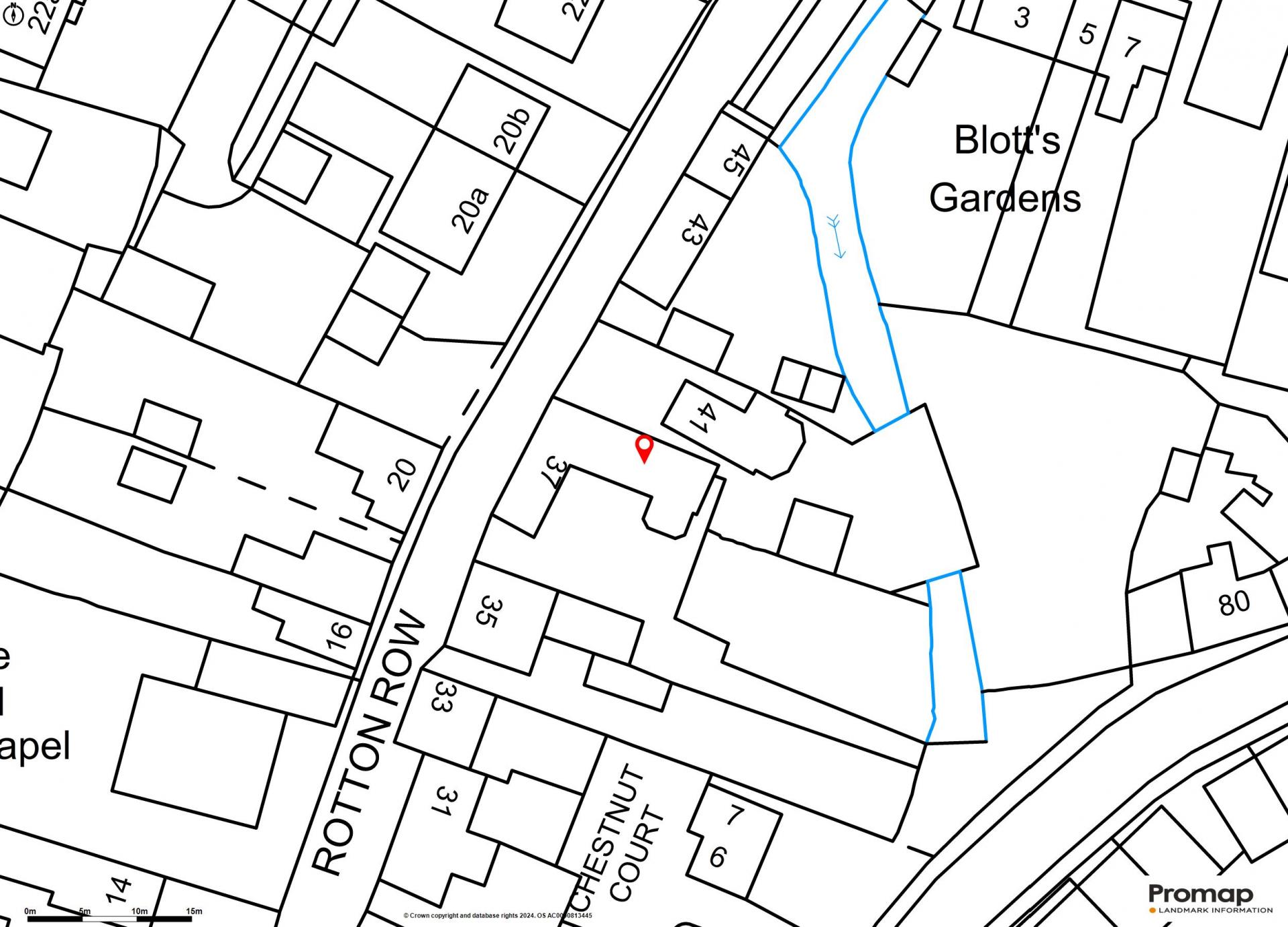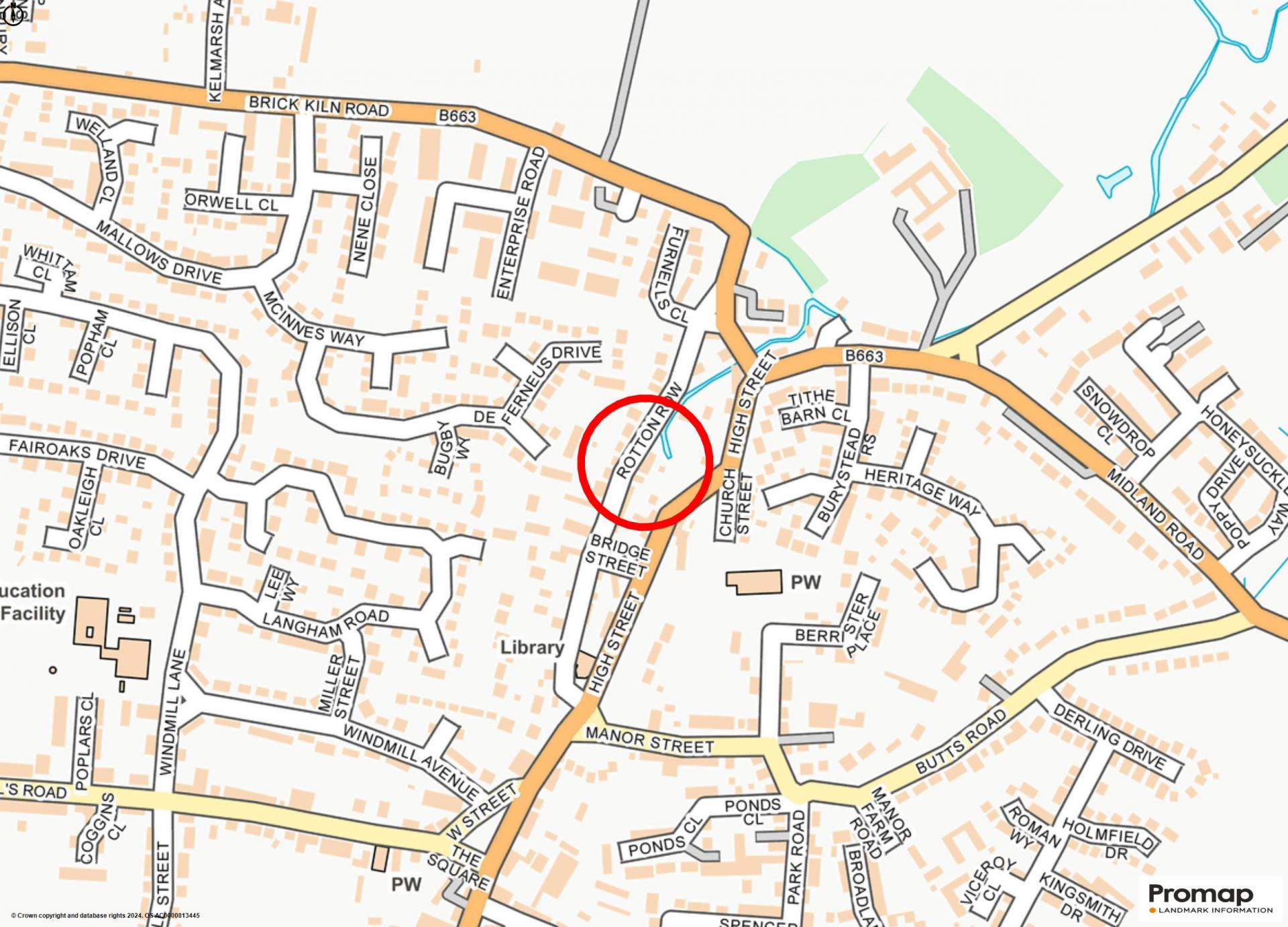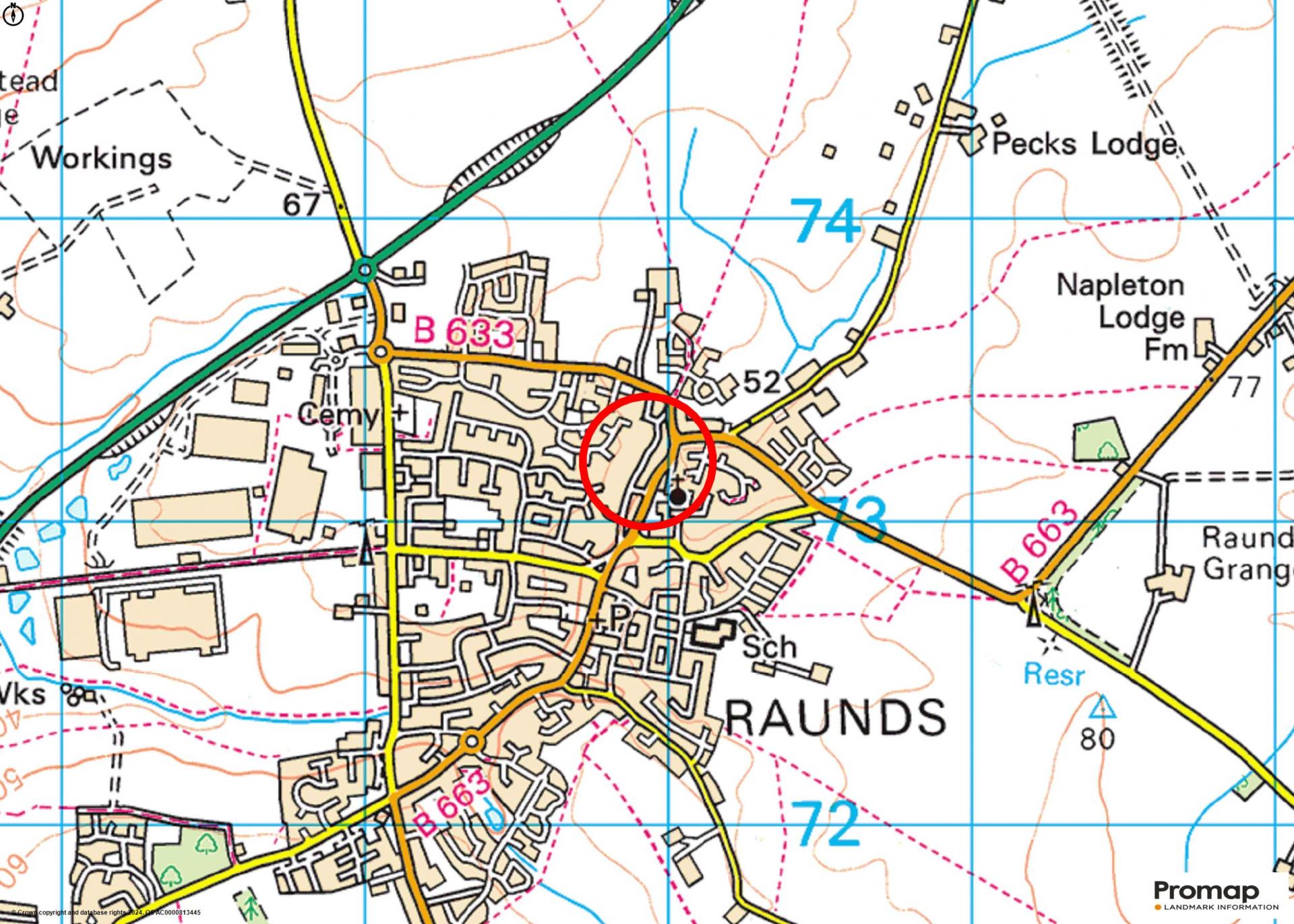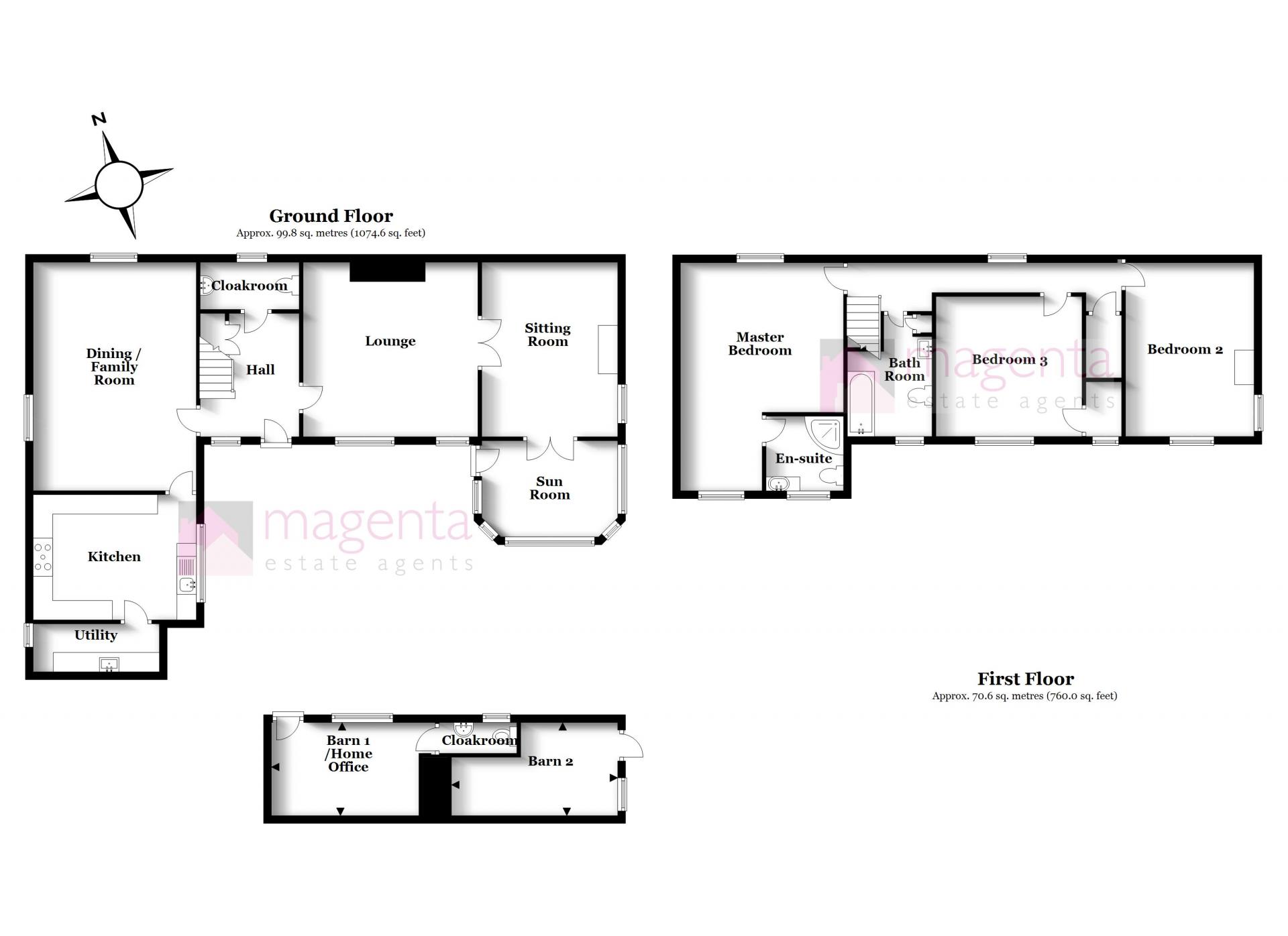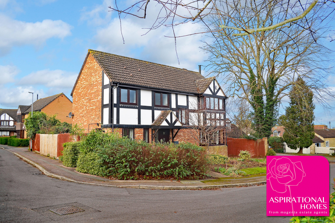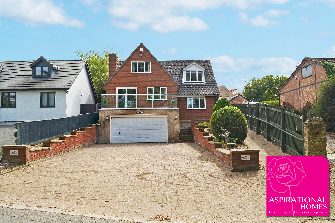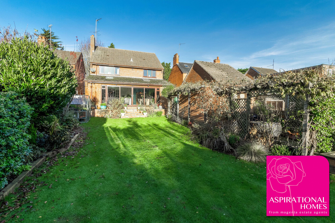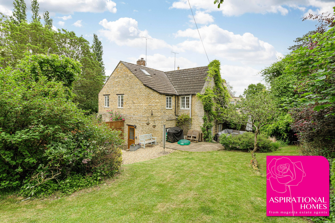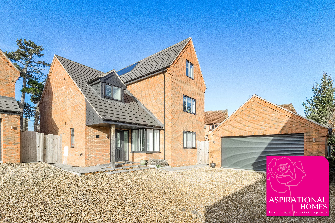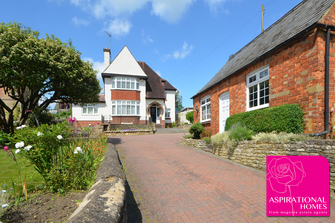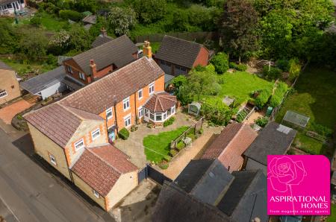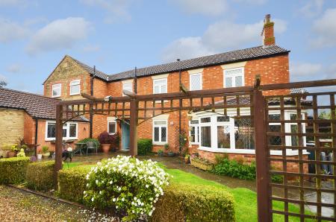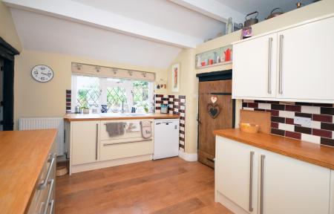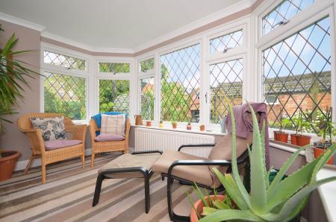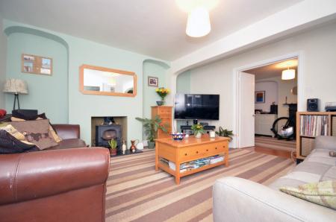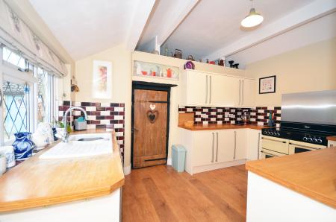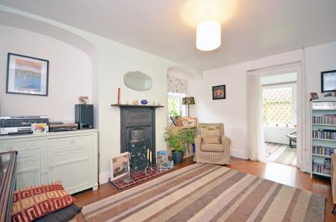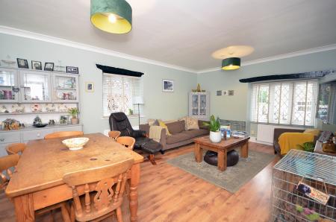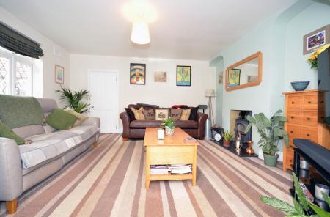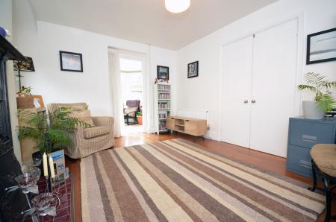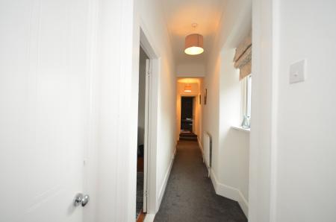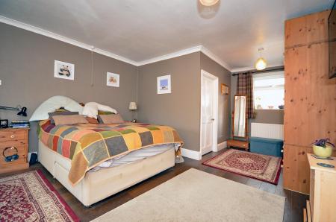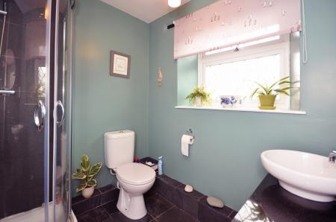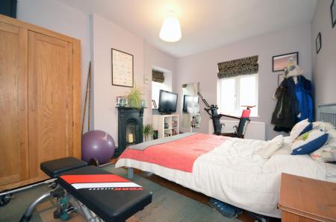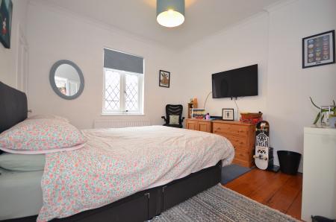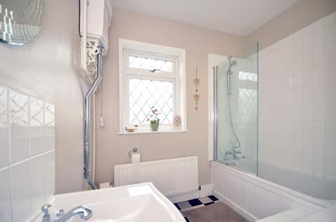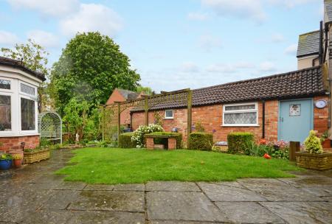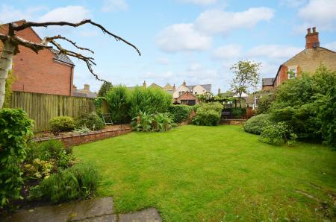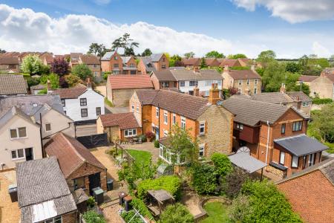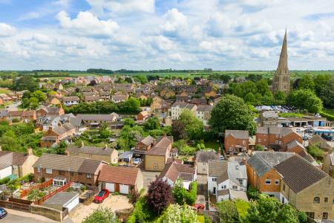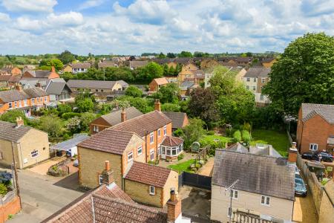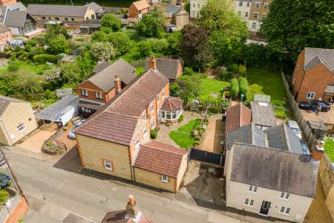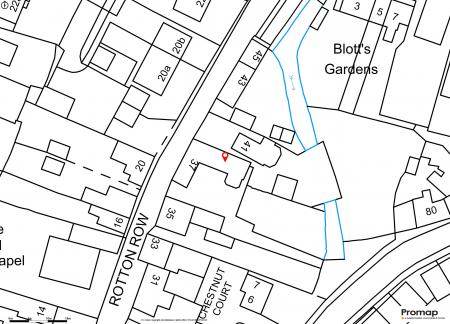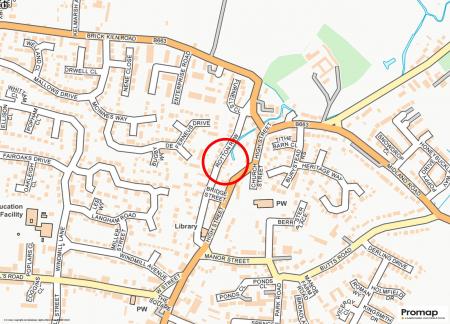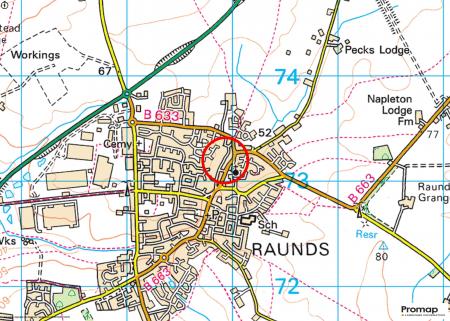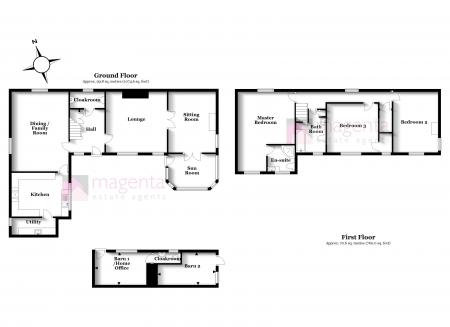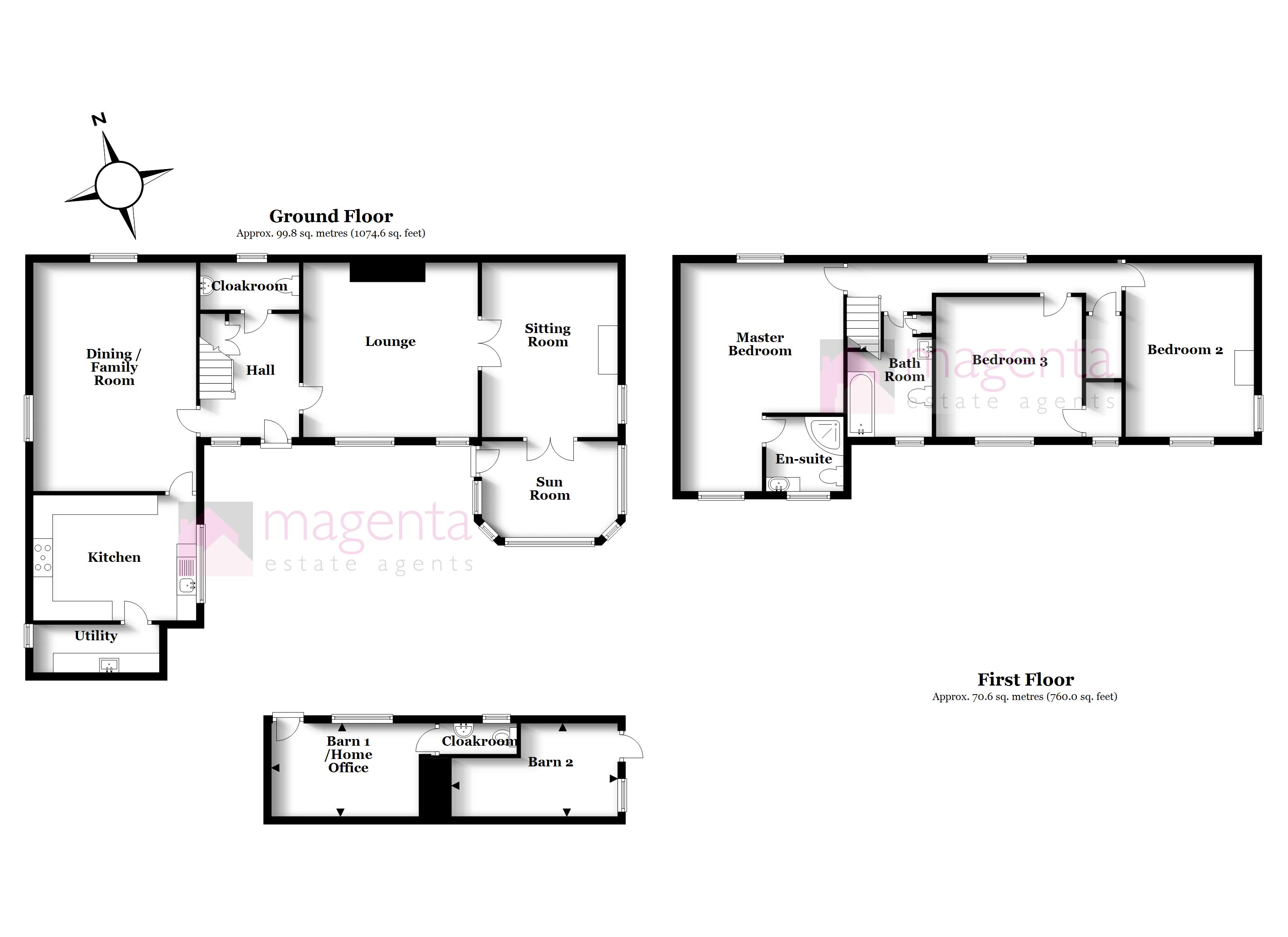- Original character features including exposed window lintel beams
- Fitted kitchen and separate utility room
- Three reception rooms AND sunroom
- Three double bedrooms, master with en suite
- uPVC double glazing and gas radiator central heating
- Established garden with a variety of seating areas
- Off-street parking
- Close proximity to the town centre
3 Bedroom Detached House for sale in Raunds
‘Aspirational Homes’ from Magenta Estate Agents present Apple Tree Cottage, a stunning period home formerly the town blacksmiths with the original forge now accommodating the kitchen, utility and family room. Including three well-proportioned reception rooms, sunroom and three double bedrooms, the living space is roomy and versatile, ideal for couples, families, or downsizers. A wonderful home in a sought-after location.
GROUND FLOOR
ENTRANCE HALL Enter into the hall which affords a warm welcome and an airy feel thanks to the high ceiling. Features include ceiling coving and rose, tiled floor, and a useful understairs storage cupboard. Stairs rise to the first-floor landing while panelled doors lead to the cloakroom, lounge and dining/family room.
CLOAKROOM Fitted with a traditional suite from the Imperial Bathroom Company comprising a pedestal basin, pan and high-level cistern. There is also a built-in meter cupboard.
DINING/FAMILY ROOM 5.87m (19'3") x 4.19m (13'9") An excellent-sized family/dining space where you can enjoy lazy weekend breakfasts, gather together after a day at work, and share meals and drinks on special occasions. Highlights include exposed window lintel beams, oak-effect laminate flooring, and TV and telephone points. An original blacksmith's ledged and braced door leads to:
KITCHEN 4.12m (13'6") x 2.90m (9'6") The kitchen is fitted with a range of cream gloss cabinets with bamboo worktops. Further comprising an enamel-coated sink and drainer unit, tiled splashbacks, space for ‘Belling’ range cooker with brushed-steel splashback, integrated fridge, space and plumbing for dishwasher, oak-effect laminate flooring, feature original barn door leading to:
UTILITY ROOM 3.25m (10'8") x 1.24m (4'1") Fitted with wall and base units, stainless-steel worktop with sink unit, space and plumbing for washing machine, space for under-counter freezer, wall-mounted ‘Worcester’ boiler, feature original 'through the wall' post box, exposed and painted stone walling.
LOUNGE 4.5m (14'9") x 4.5m (14'9") Upon entering the lounge your eyes are drawn to the characterful wood stove which affords the room a comforting ambiance during the colder months. Double doors lead to:
SITTING ROOM 4.5m (14'9") x 3.5m (11'6") Another comfortable reception room at the heart of which is a cast-iron fireplace with tiled hearth. Either side of the fireplace are arched wall recesses ideal for a sideboard or perhaps some bookshelves. Glazed double doors lead to:
SUNROOM 3.5m (11'6") x 2.48m (8'2") Cocoon yourself within this light-filled room and retreat from the hectic everyday life while looking out onto the garden.
FIRST FLOOR
LANDING Off the landing is a useful, walk-in storage cupboard. Panelled doors lead to the bedrooms and bathroom.
MASTER BEDROOM 5.88m (19'3") max 3.86m (12'8") min x 4.18m (13'9") max 2.11m (6'11") min. Decorated using a restful colour palette, the dual-aspect master bedroom affords room to sleep, dress, sit and unwind; the wooden flooring complements beautifully. A door leads to:
EN SUITE Comprising a white WC, washstand with countertop ceramic basin, shower enclosure with ‘rainfall’ shower and separate hand shower, shaver point, heated towel rail, and tiled floor.
BEDROOM TWO 4.51m (14'10) x 3.31m (10'10") A good-sized, dual-aspect bedroom with feature cast-iron bedroom fireplace, and exposed and varnished floorboards.
BEDROOM THREE 3.55m (11'8") x 3.39m (11'1") Another well-proportioned double bedroom benefiting from an invaluable walk-in cupboard which with the addition of some long and short hanging rails and a range of drawers and shelves would make a superb walk-in wardrobe. The exposed and varnished floorboards look great against the white walls.
BATHROOM Fitted with a traditional white suite from the Imperial Bathroom Company comprising a pedestal basin, pan and high-level cistern, bath with bath shower mixer over, glass shower screen, wall tiling to water-sensitive areas, and built-in linen cupboard housing the hot-water tank.
OUTSIDE
The driveway affords off-road parking and benefits from outdoor sensor lighting. Wooden gates open onto a good-sized gravelled area offering space for additional parking.
The icing on the cake of this absolute cracker of a home is the enchanting garden which delights the senses at every turn: from the well-stocked, fragrant borders; the gentle rustle of the walk-through willow arch; to the tasty home-grown rhubarb and eponymous apple tree. As well as the well-tended lawns, there are also clearly defined seating areas with various vantage points of the garden including a raised paved seating area with pergola over. Further benefits include a log store, outside water tap, weatherproof socket and outdoor lighting.
BARNS The larger brick-built barn (3.8m (12’6”) x 2.4m (7’10”)) was converted a few years ago for use as a home office, now used predominantly for bike and garden storage. There is also access to a cloakroom with WC and wash-hand basin. There is a second attached brick-built barn(4.24m max (13’11”) x 3m max (9’10”) giving further storage.
EPC rating: D
Important Information
- This is a Freehold property.
- This Council Tax band for this property is: E
Property Ref: 3891597
Similar Properties
4 Bedroom Detached House | Guide Price £525,000
‘Aspirational Homes’ from Magenta Estate Agents present ‘The Maple’, an impressive, detached family home with detached d...
4 Bedroom Detached House | Guide Price £525,000
‘Aspirational Homes’ from Magenta Estate Agents present a unique, well-designed home with mature south-easterly-facing r...
4 Bedroom Detached House | Guide Price £525,000
‘Aspirational Homes’ from Magenta Estate Agents present a unique and well-proportioned four-bedroomed property which has...
4 Bedroom Character Property | Guide Price £575,000
‘Aspirational Homes’ from Magenta Estate Agents welcome you to visit this picture-perfect period cottage,
5 Bedroom Detached House | £595,000
'Aspirational Homes' from Magenta Estate Agents showcase Pear Tree House, an architect-designed home constructed in 2021...
4 Bedroom Detached House | Offers Over £600,000
‘Aspirational Homes’ from Magenta Estate Agents present an impressive 1930’s family home enjoying an elevated position w...

Magenta Estate Agents (Raunds)
12 The Square, Raunds, Northamptonshire, NN9 6HP
How much is your home worth?
Use our short form to request a valuation of your property.
Request a Valuation
