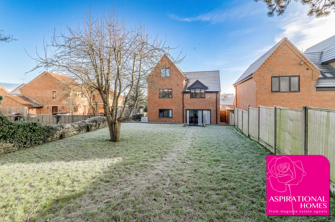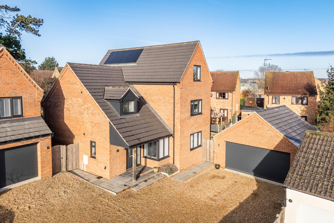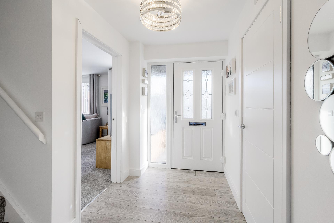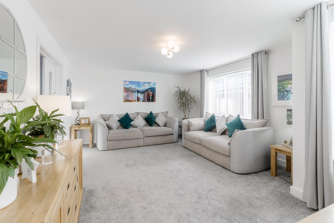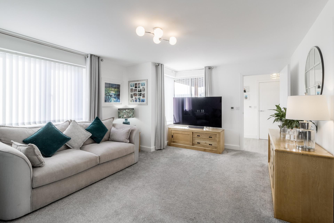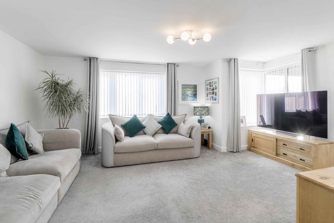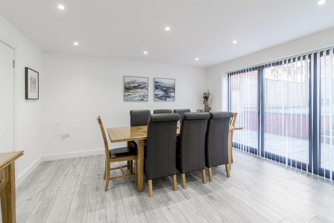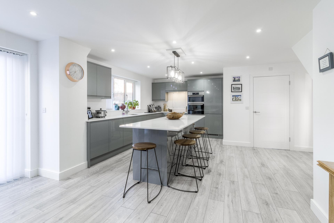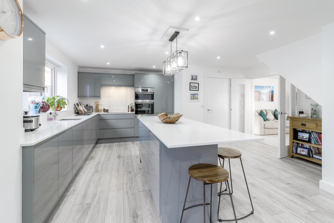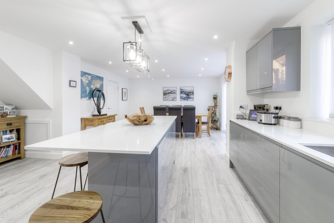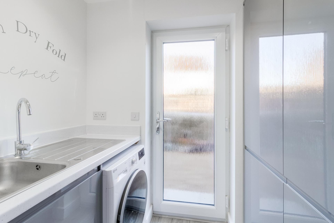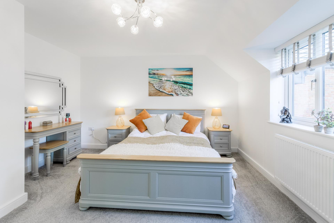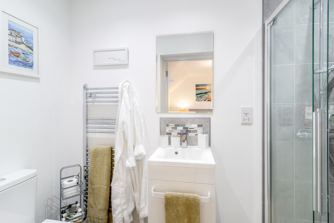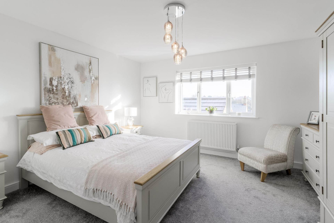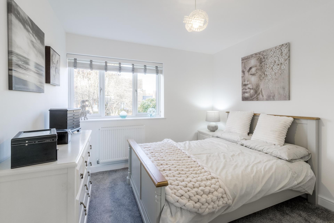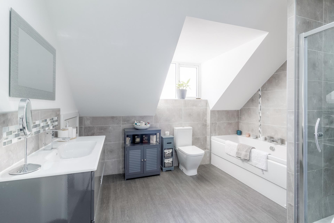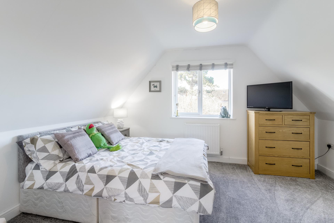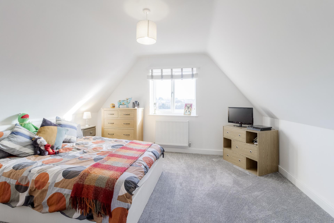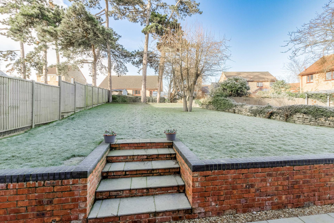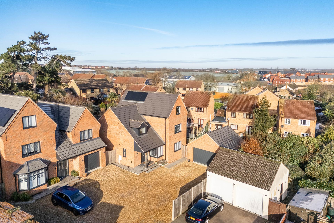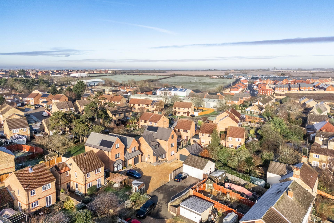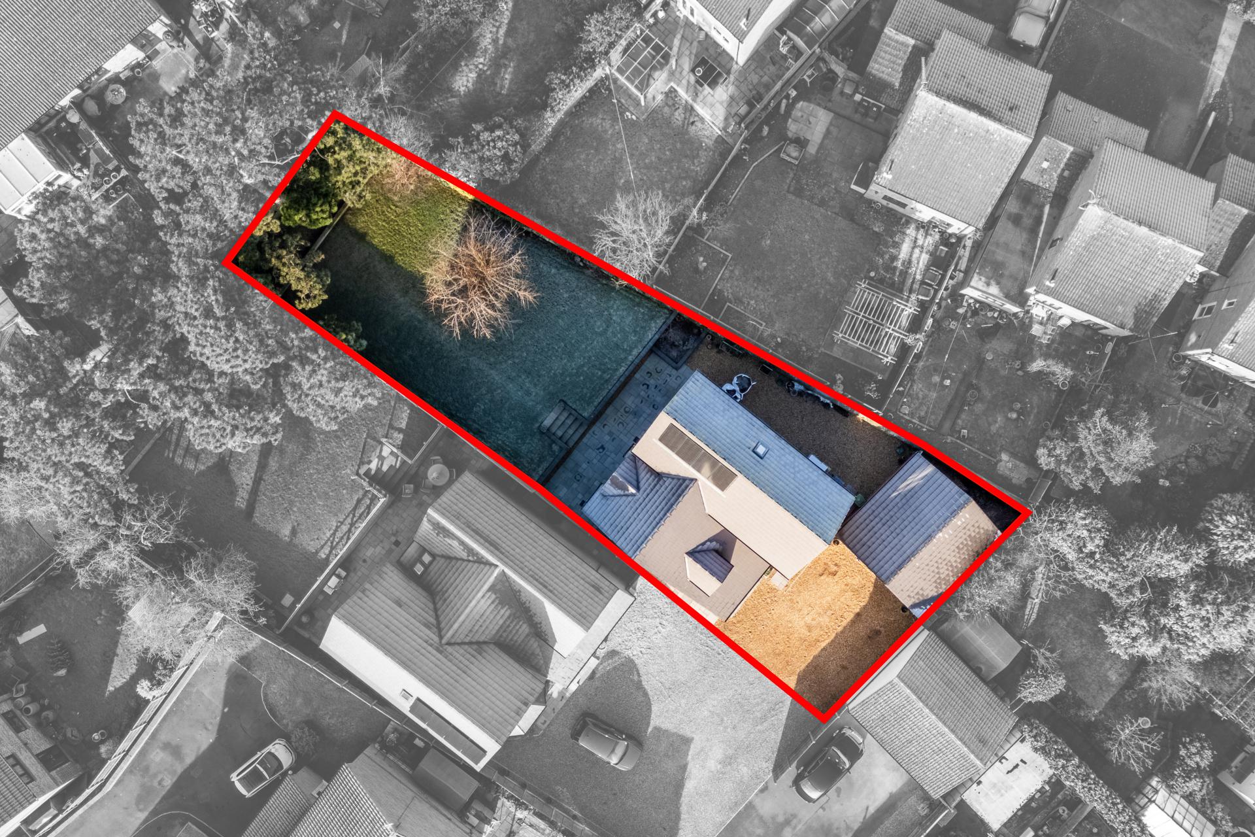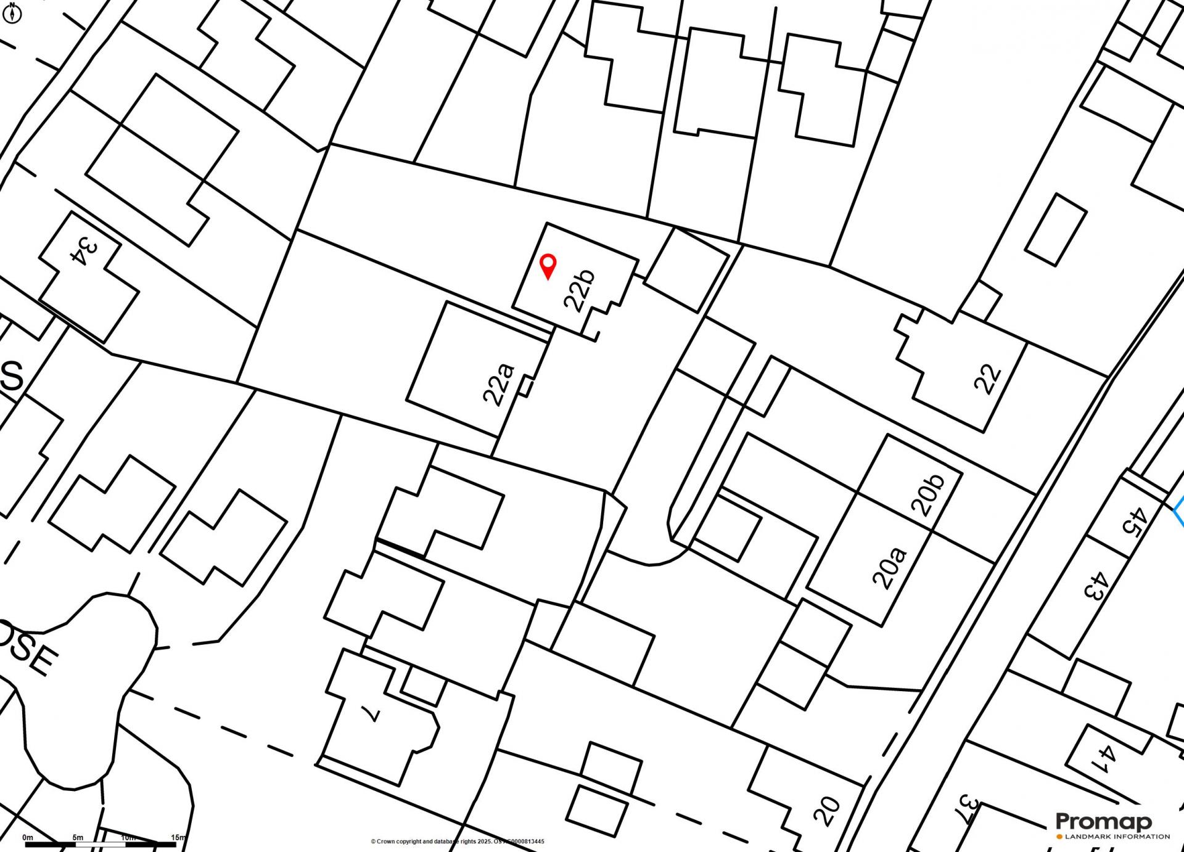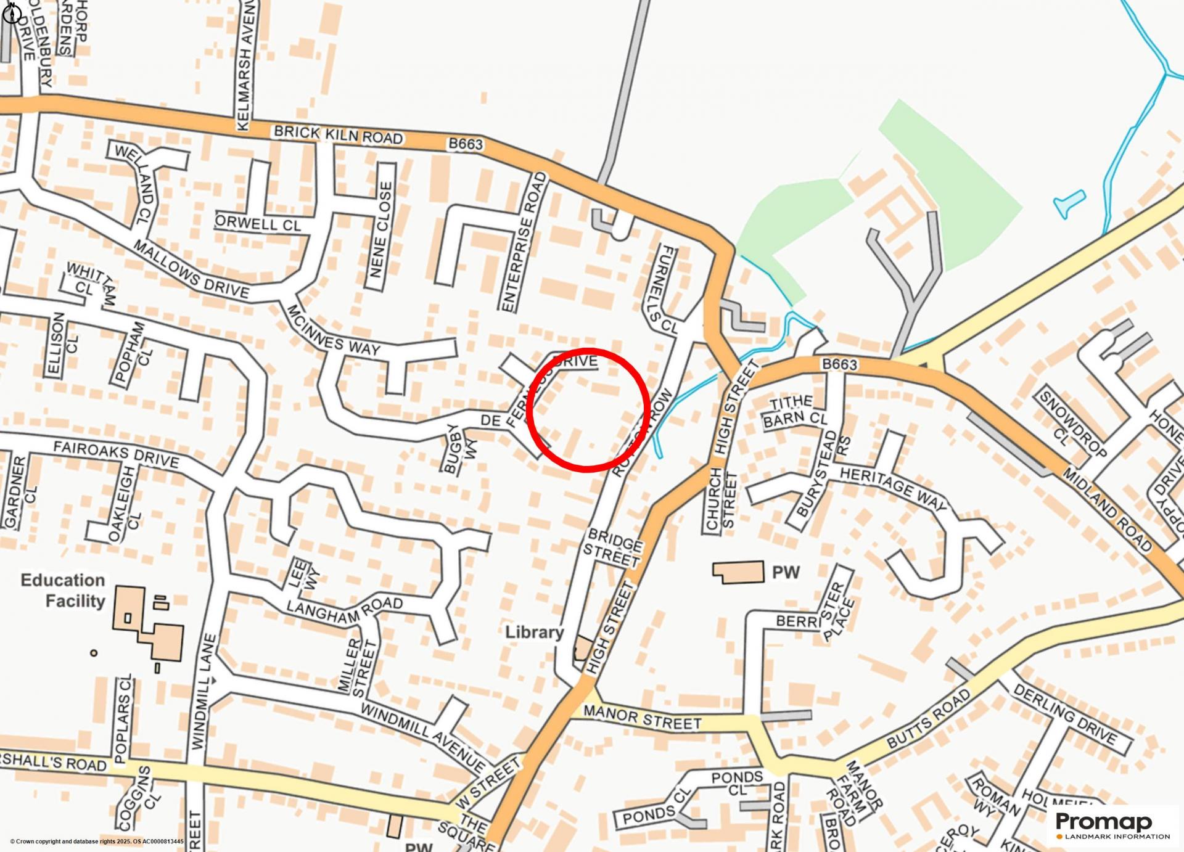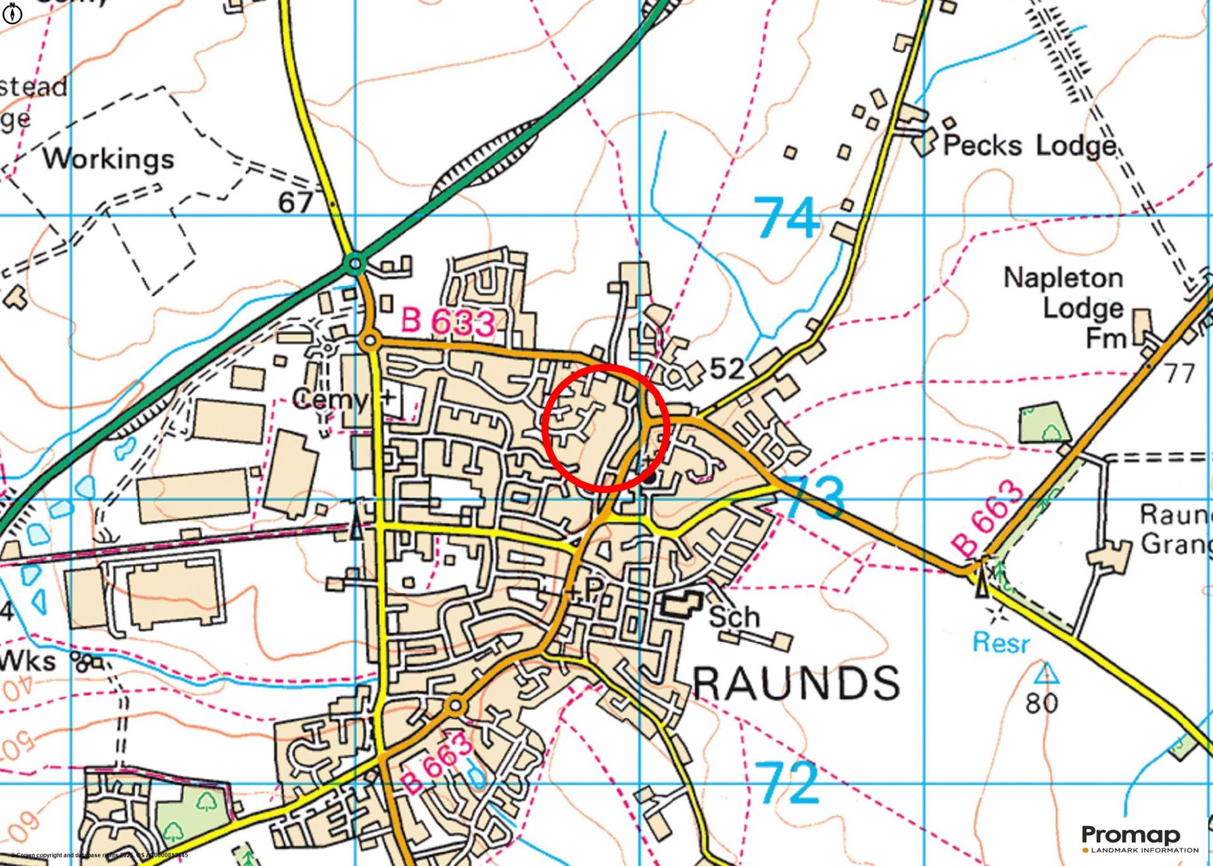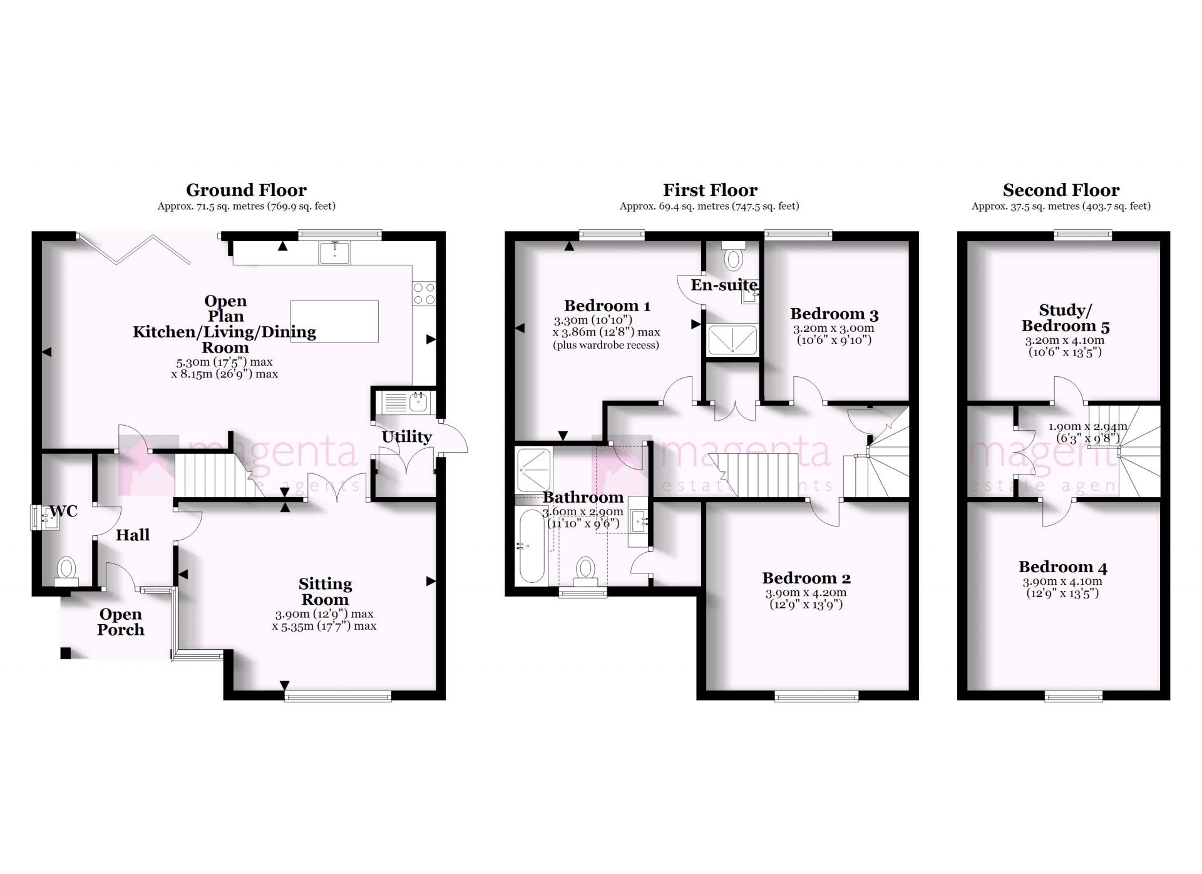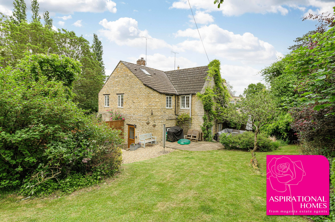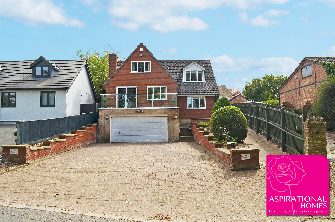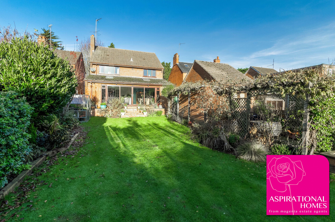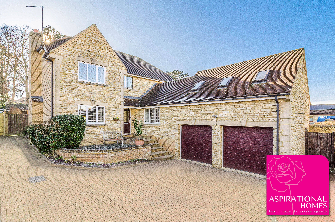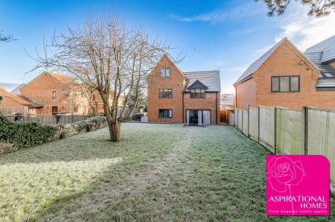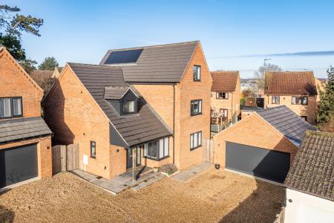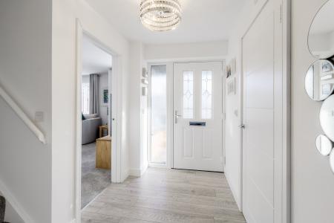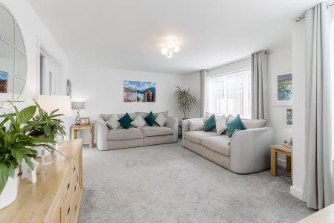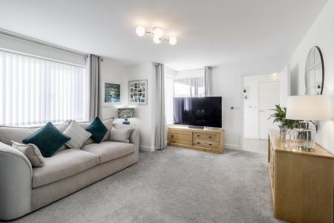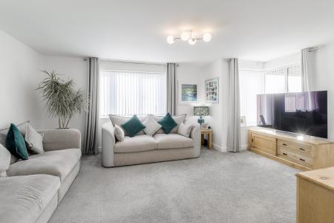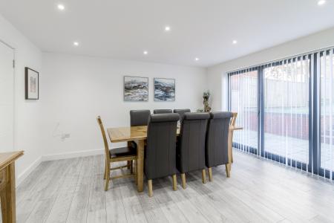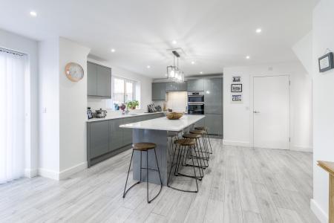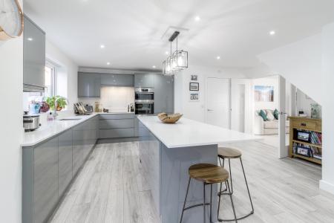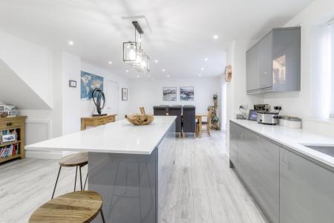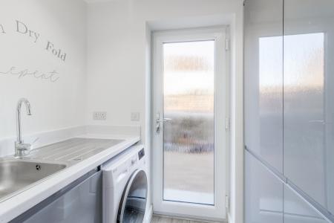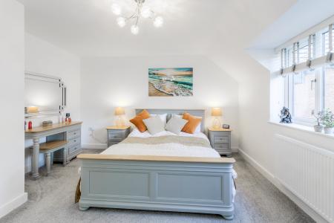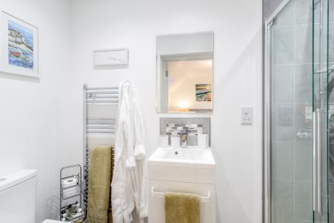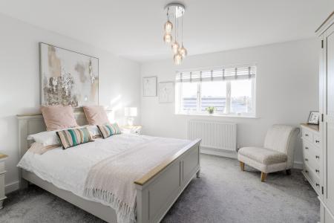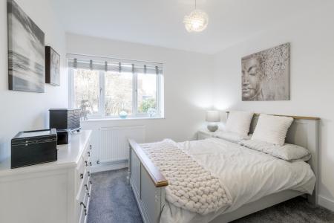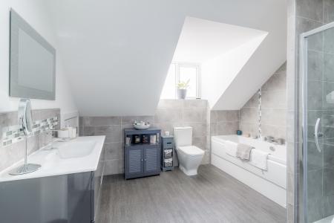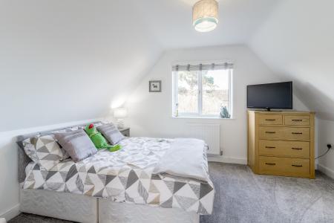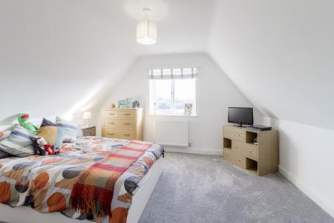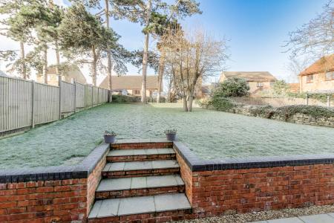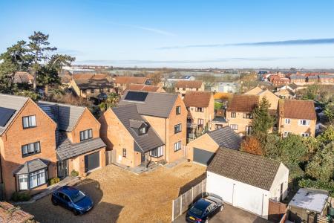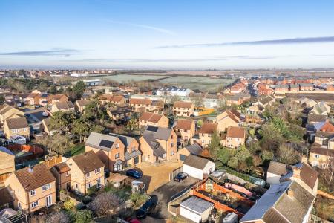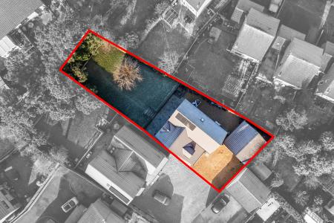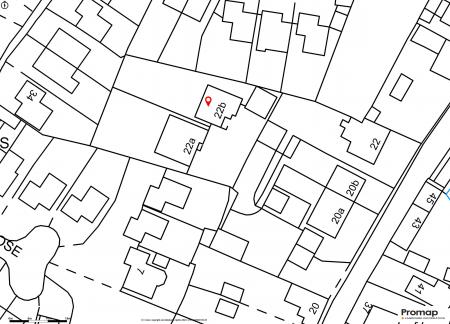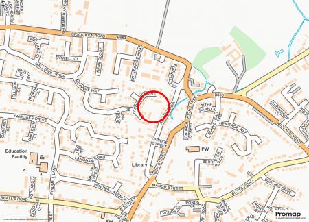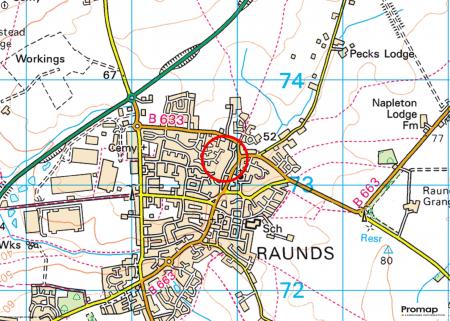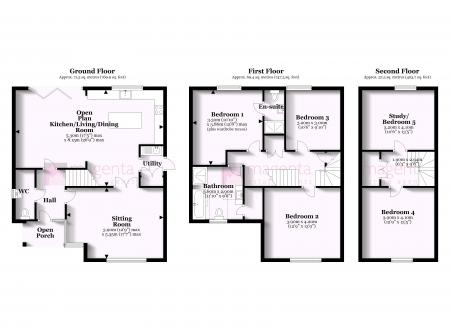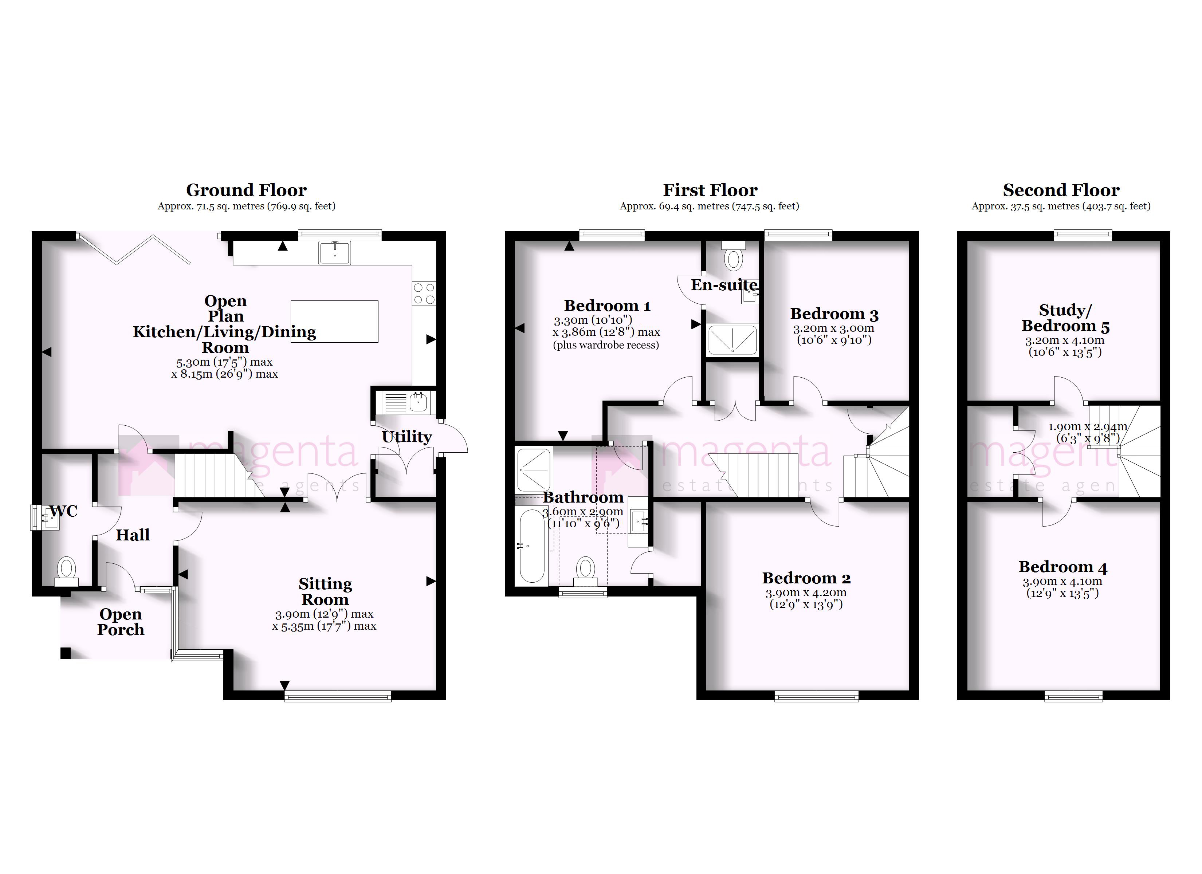- Air source heat pump heating and hot-water system
- High-performance, energy-efficient glazing
- Solar panels (6-years’ warranty remaining)
- Five bedrooms, master with en suite
- Superb open-plan kitchen/dining/family room with bifold doors
- Contemporary grey gloss kitchen units with quartz worktops
- Integrated appliances and boiling water tap
- Westerly-facing rear garden
- Double garage with remote-controlled door
- Prime location close to the town centre
5 Bedroom Detached House for sale in Raunds
'Aspirational Homes' from Magenta Estate Agents showcase Pear Tree House, an architect-designed home constructed in 2021 by regarded local builders, Messrs CHBC Property Limited. Smart, stylish and spacious, this five-bedroomed executive abode is a masterclass in clever design seamlessly blending versatile living space with energy-saving features.
GROUND FLOOR
Enter via a composite door into the HALL which welcomes you with grey oak laminate flooring paired with underfloor heating, a comfortable feature throughout the ground floor. Stairs rise to the first floor while doors lead to the cloakroom, sitting room and kitchen/dining/family room. An essential for any family, the CLOAKROOM is fitted with a two-piece white suite comprising a low-level WC and vanity basin unit with tiled splashback.
The generosity of natural light affords a serene atmosphere within the SITTING ROOM inviting you to gather with your loved ones, relax and unwind. Glazed double doors open into the KITCHEN/DINING/FAMILY ROOM, an expansive open-plan room that spans the entire width of the property and which enjoys access to the rear garden via anthracite-grey aluminium bifold doors. The kitchen is fitted with a range of sleek, grey gloss wall and base units with integrated handles, complemented by durable quartz worktops and upstands. Incorporated into the design are an undermount sink unit with boiling-water mixer tap, electric double oven, induction hob with concealed extractor fan over, integrated dishwasher and integrated fridge/freezer. The quartz-topped breakfast island unit not only provides additional counter space, but also storage. There is also access to a useful UTILITY ROOM with grey gloss kitchen units, sink and drainer unit, space and plumbing for a washing machine, and a glazed door giving access to the rear garden.
FIRST FLOOR
The spacious LANDING benefits from useful built-in cupboards providing that all-important storage and housing the hot-water cylinder. Stairs rise to the second-floor landing, while doors lead to the bedrooms and bathroom.
All the bedrooms are beautifully appointed with crisp white walls, contemporary yet timeless with a focus on maximising natural light. The MASTER BEDROOM has a pleasant view of the rear garden and benefits from TV and telephone points. A door leads to the EN SUITE which is fitted with a wall-hung vanity basin unit, low-level WC and attractively tiled shower enclosure with wall-mounted 'rain' shower and separate hand shower.
BEDROOMS TWO and THREE are both well-presented double bedrooms. Completing the first floor is the family BATHROOM which is of an excellent size and fitted with a wall-hung grey gloss vanity basin unit, low-level WC, side-fill bath and shower enclosure with wall-mounted 'rain' shower and separate hand shower, complemented by stylish wall tiles.
SECOND FLOOR
To the second floor is a LANDING with large double cupboard and doors leading to the bedrooms. BEDROOM FOUR enjoys elevated views towards the local church while BEDROOM FIVE would also lend itself to a comfortable office for anyone working from home.
OUTSIDE
Pear Tree House enjoys an elevated position on the site of a former orchard. Approached via shared access from Rotton Row, Pear Tree House shares a driveway with neighbouring Spire View and itself benefits from gravelled parking for two cars and a detached DOUBLE GARAGE with remote-controlled anthracite grey roller door, and power and light connected. A paved footpath leads to the main entrance door alongside which is contemporary wall lighting.
Of an excellent size, the rear garden enjoys a westerly-facing aspect. From the paved patio, steps rise to a gently upward-sloping lawn with the pear tree of Pear Tree House inset! Timber fencing runs along the left boundary and stone walling along the right and rear boundaries. Further benefits include weatherproof power sockets, outside water tap, exterior lighting, and gated pedestrian access to the front of the property.
AGENT’S NOTE: We understand that the occupants of Pear Tree House enjoy a pedestrian and vehicular right of access over the driveway which leads from Rotton Row to their own driveway. The owners of Pear Tree House enjoy a similar right of access over the driveway of Spire View to access their driveway. We would advise prospective buyers have their legal representative verify this information.
Important Information
- This is a Freehold property.
- This Council Tax band for this property is: F
Property Ref: 3935994
Similar Properties
4 Bedroom Character Property | Guide Price £575,000
‘Aspirational Homes’ from Magenta Estate Agents welcome you to visit this picture-perfect period cottage,
4 Bedroom Detached House | Guide Price £525,000
‘Aspirational Homes’ from Magenta Estate Agents present a unique, well-designed home with mature south-easterly-facing r...
4 Bedroom Detached House | Guide Price £525,000
‘Aspirational Homes’ from Magenta Estate Agents present a unique and well-proportioned four-bedroomed property which has...
5 Bedroom Detached House | Guide Price £675,000
'Aspirational Homes' from Magenta Estate Agents showcase a stunning executive home and double garage with five bedrooms,...

Magenta Estate Agents (Raunds)
12 The Square, Raunds, Northamptonshire, NN9 6HP
How much is your home worth?
Use our short form to request a valuation of your property.
Request a Valuation
