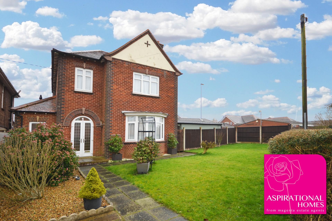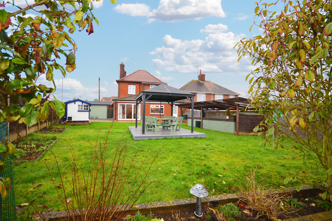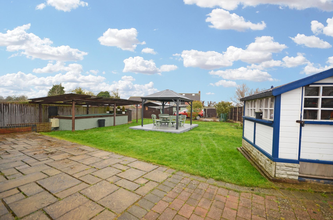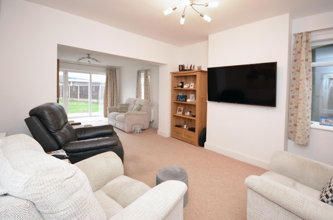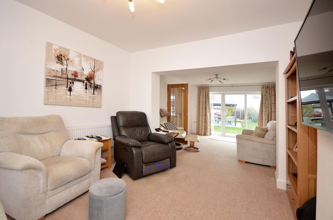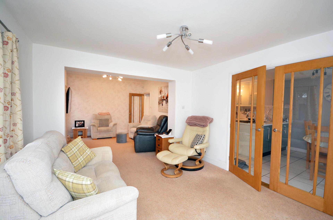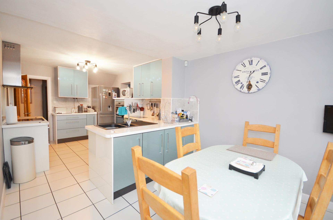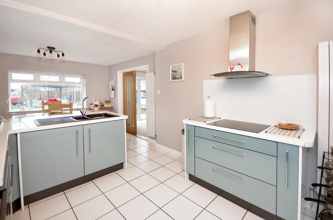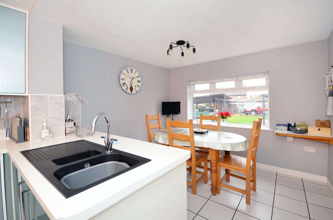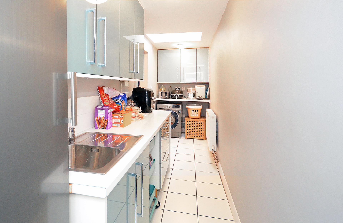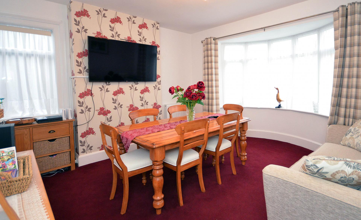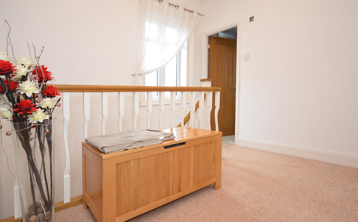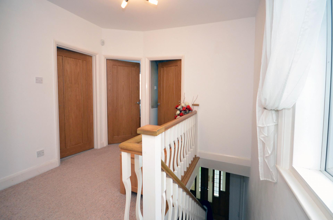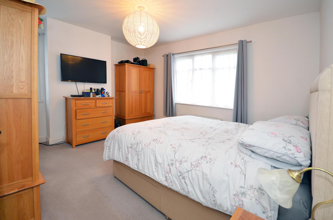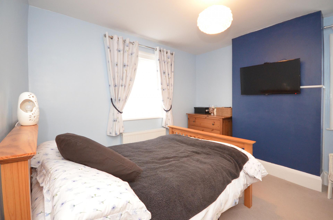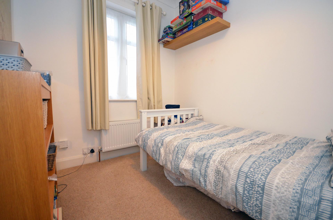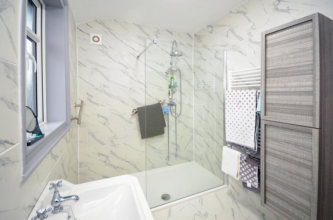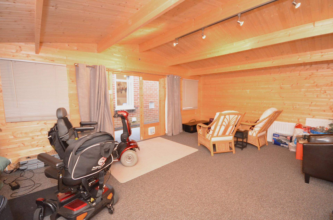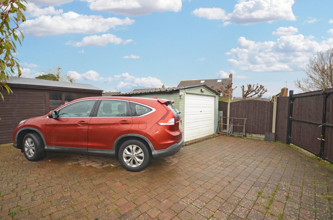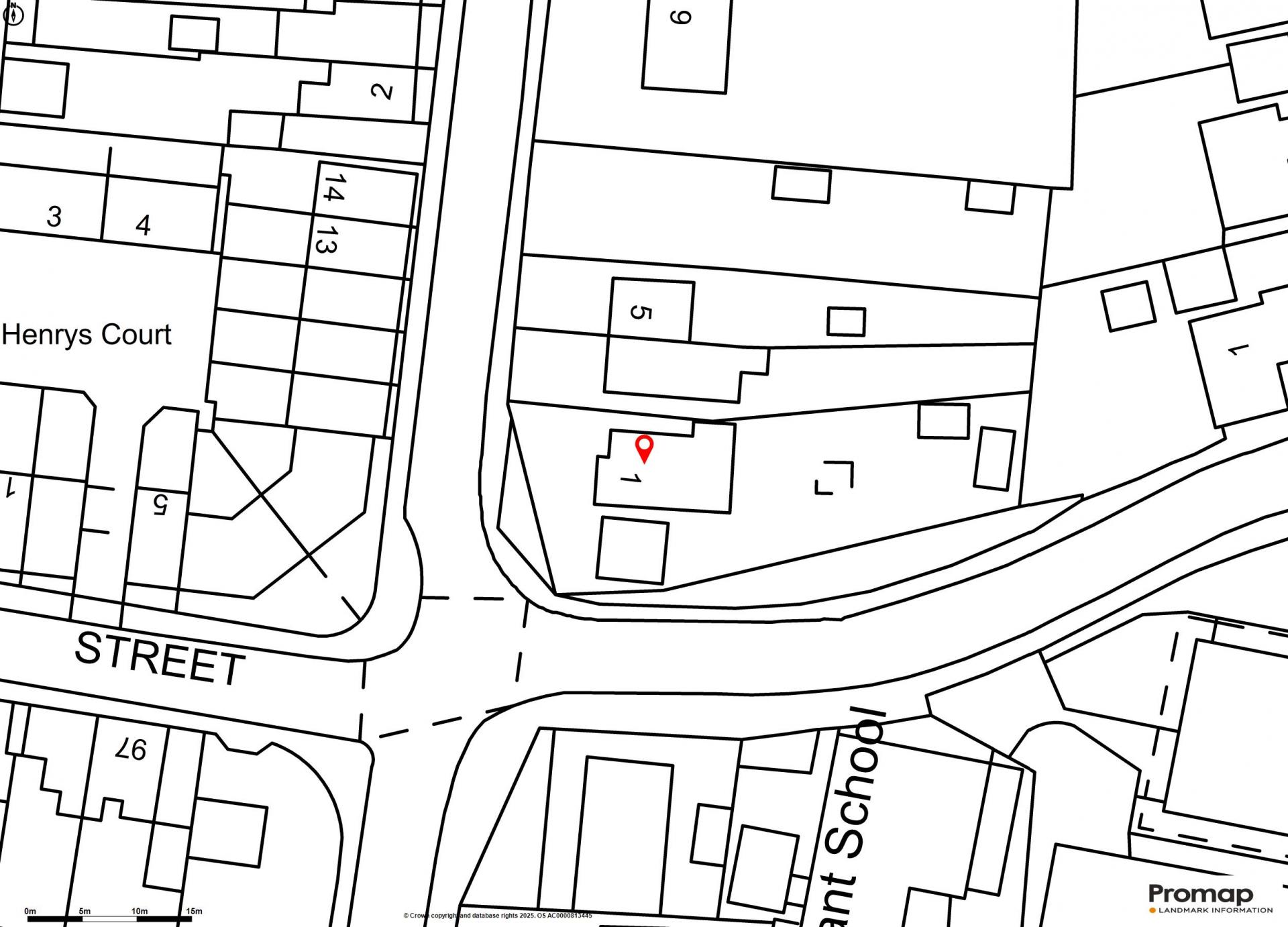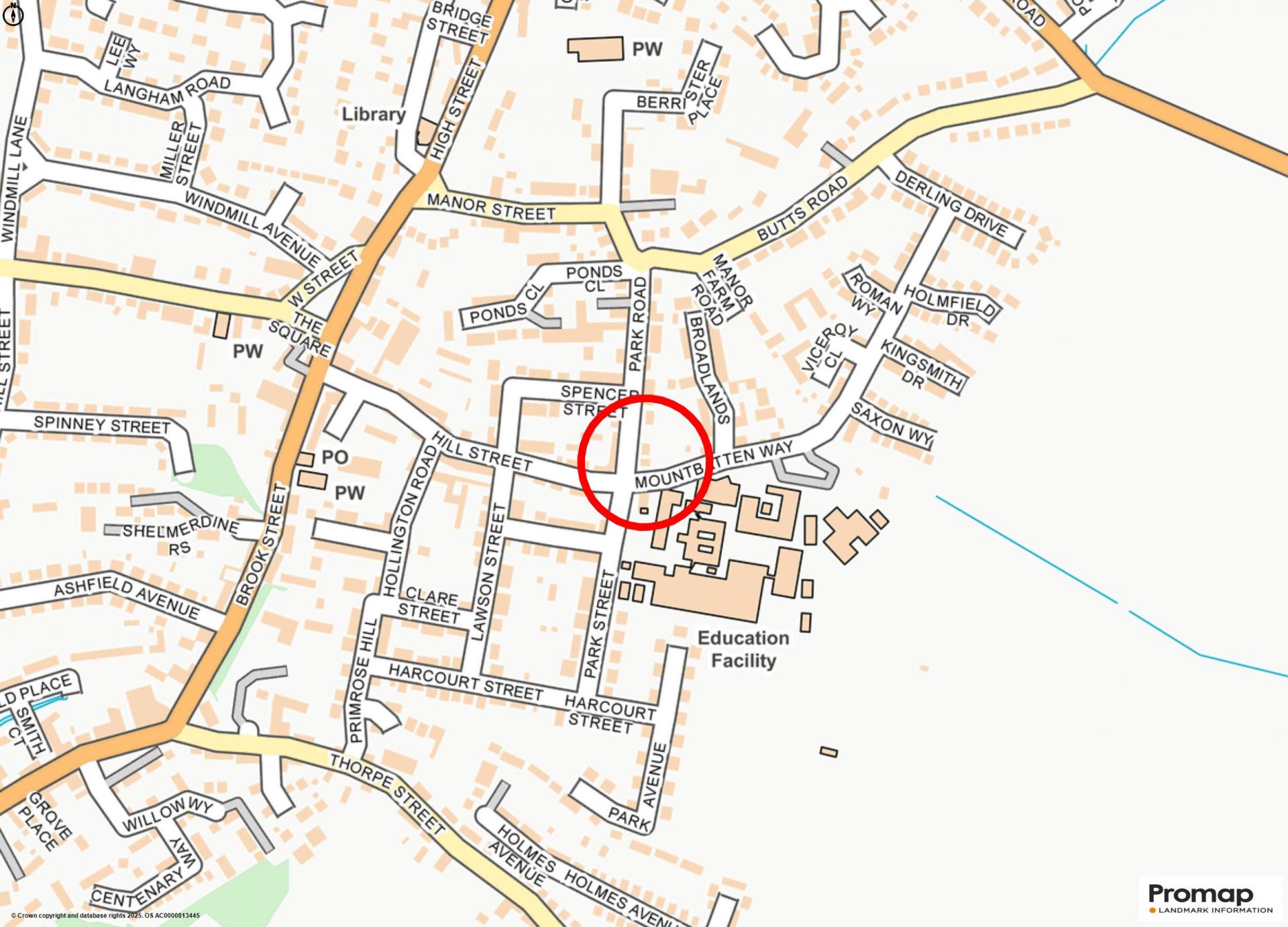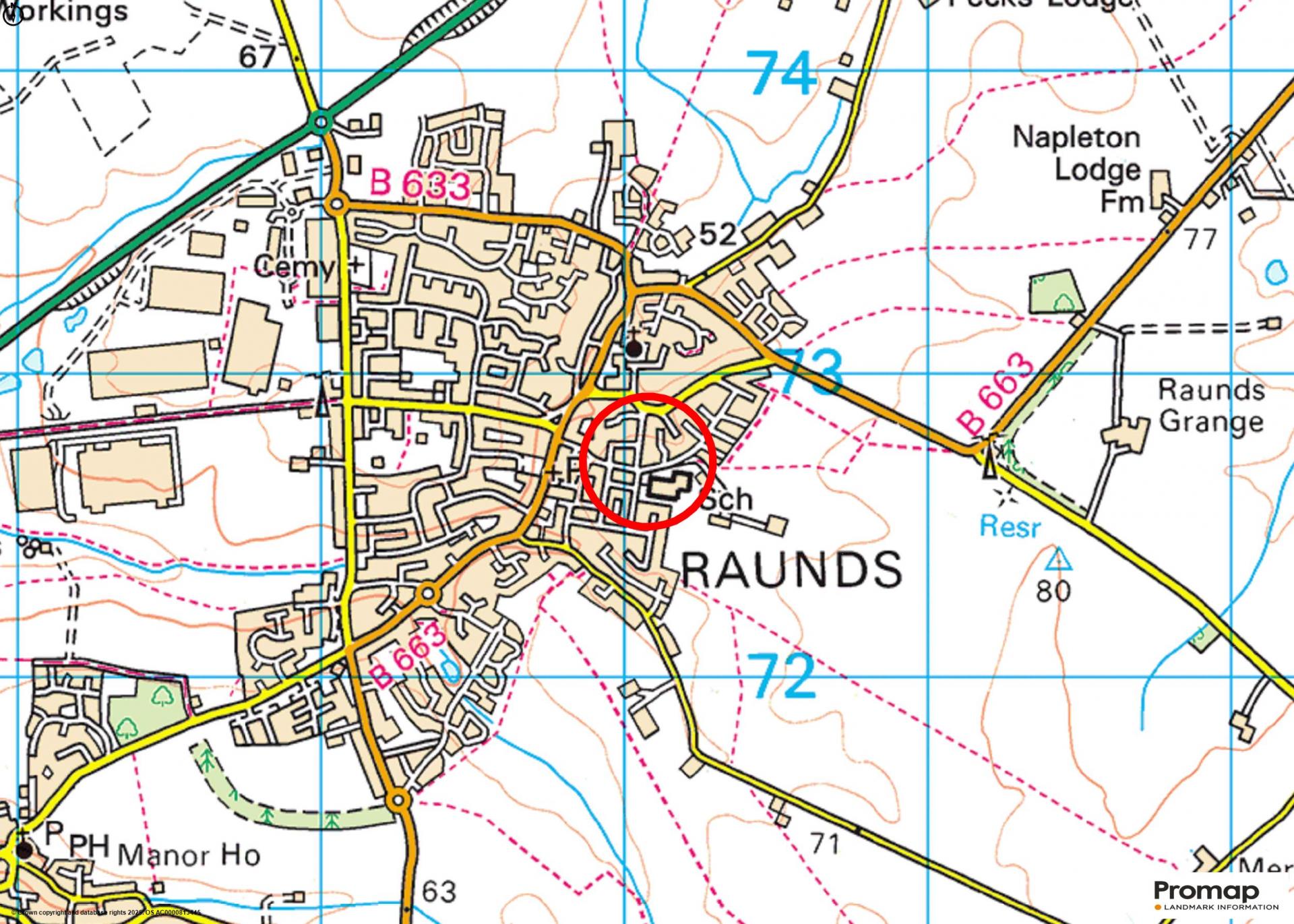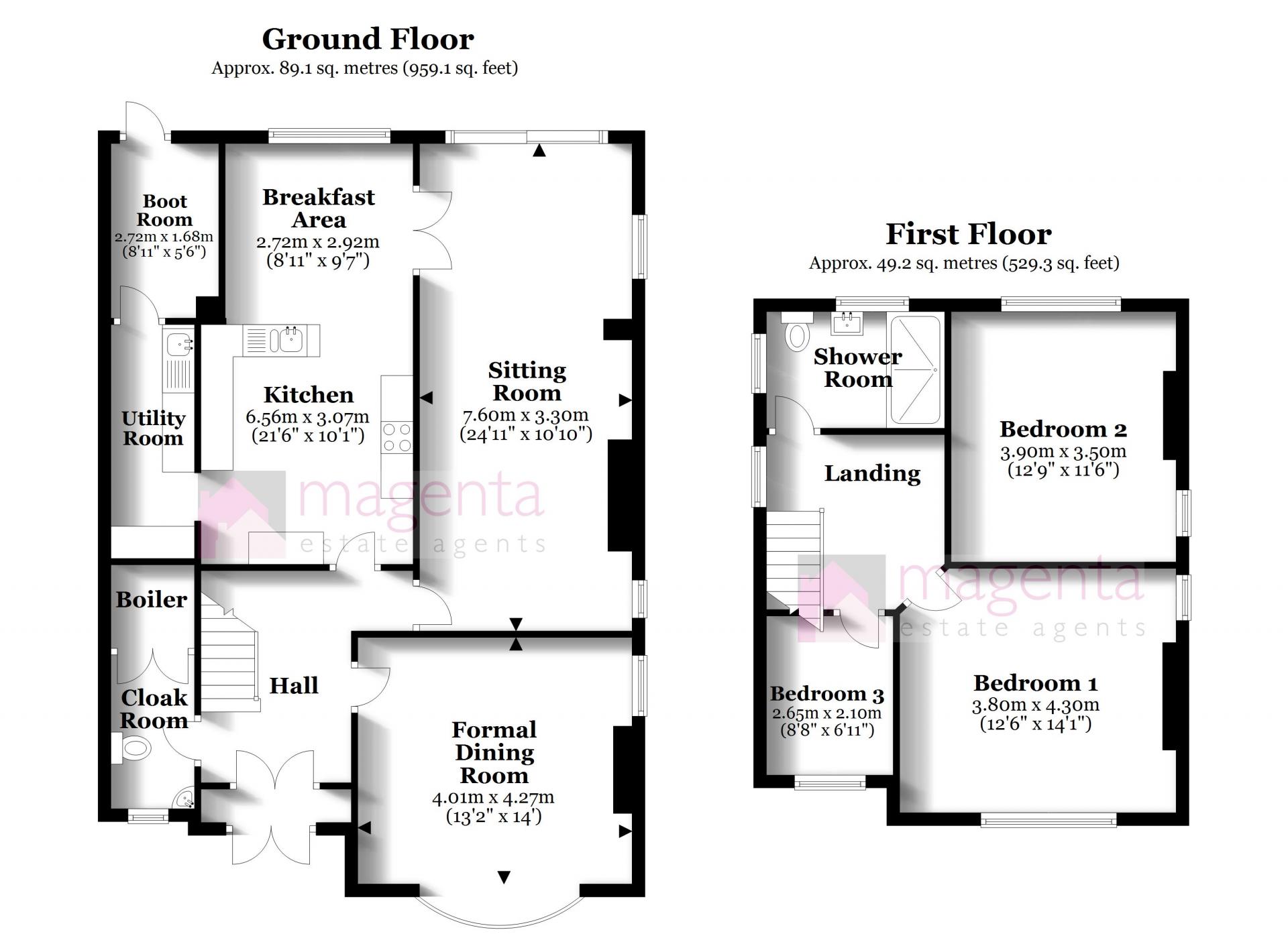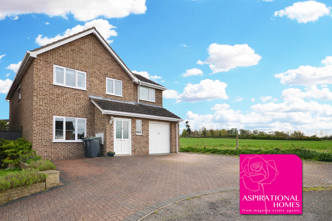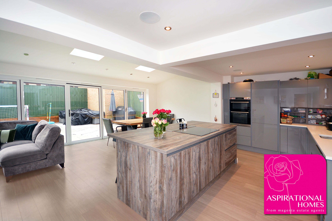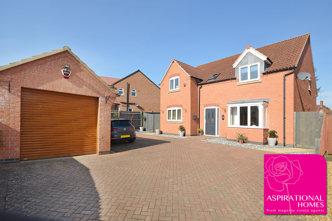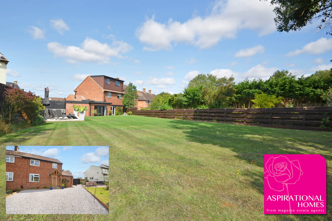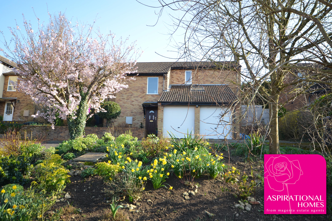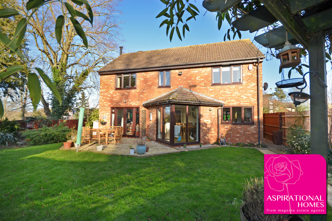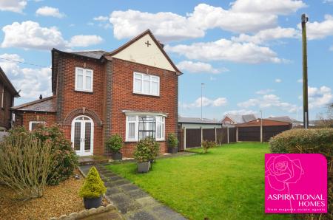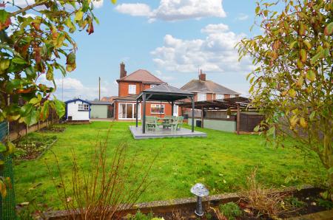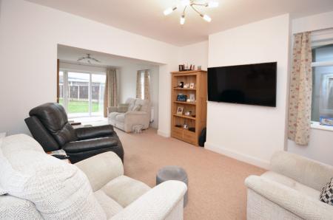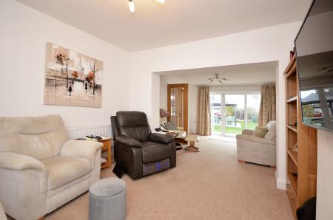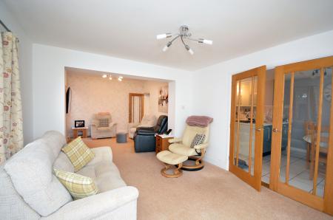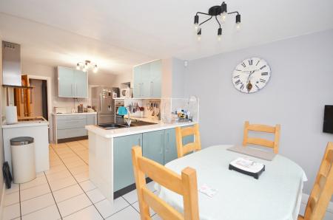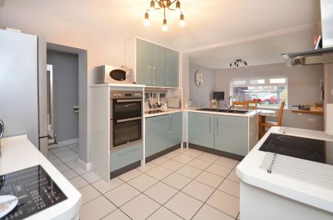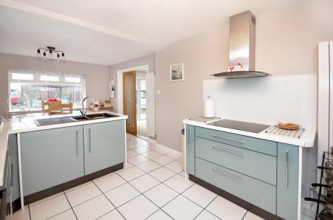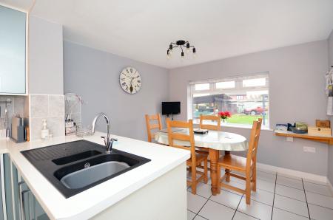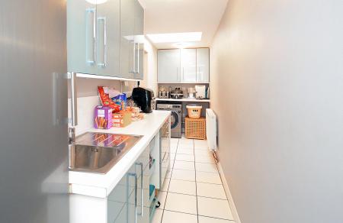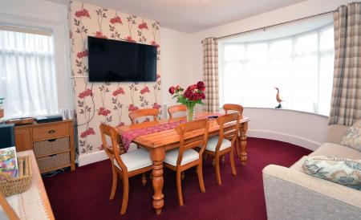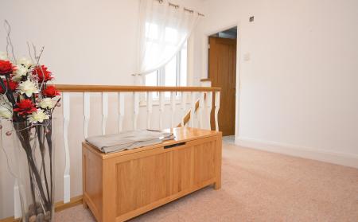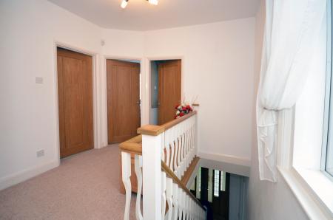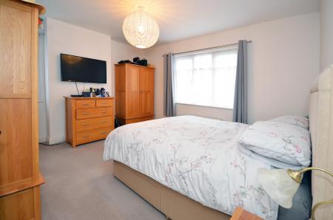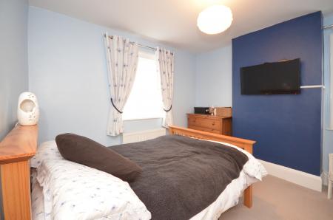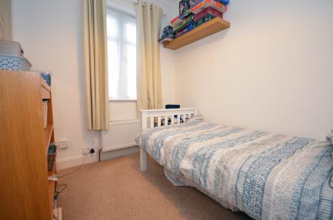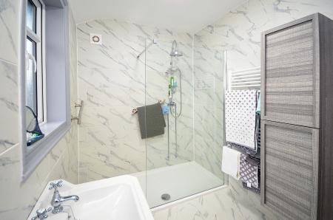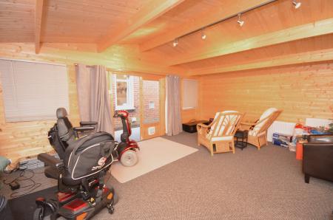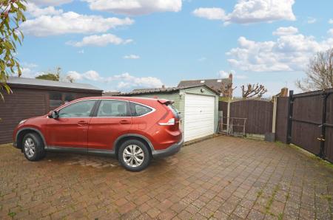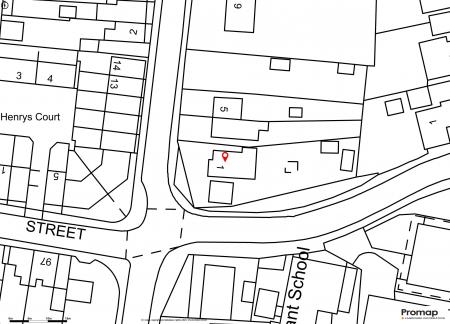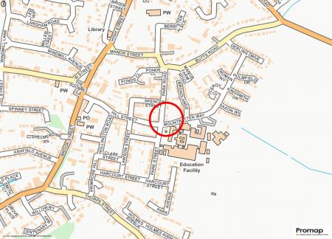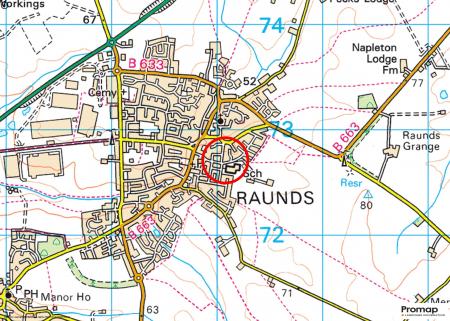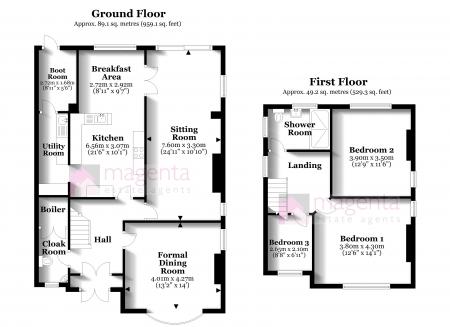- Large corner plot
- Well-proportioned dining room
- Excellent-sized sitting room with sliding doors to the garden
- Sociable kitchen/breakfast room with ample storage
- Utility room and separate boot room
- Three bedrooms, Refitted shower room with walk-in shower enclosure
- uPVC double glazing and gas heating
- Large garden building
- Garage and driveway parking for several cars
- Prime location close to the town centre and schools
3 Bedroom Detached House for sale in Raunds
'Aspirational Homes' from Magenta Estate Agents present a unique and beautifully presented 1930’s home which benefits from a sizeable ground-floor extension, refitted shower room, parking for several cars, and a superb, multi-functional garden building. Viewing is highly recommended to appreciate all that this fabulous property has to offer.
GROUND FLOOR
Enter the property to the front aspect into the PORCH which welcomes you with oak flooring. From the porch, oak glazed double doors open into the hall.
HALL Spacious and inviting, the hall affords a painted white staircase with contrasting oak handrail and newel caps, beneath the stairs an open area ideal for a hallway bench or sideboard. Oak glazed doors access the kitchen/breakfast, sitting and dining rooms.
CLOAKROOM Fitted with a low-level WC and corner vanity basin unit with tiled splashback, oak-effect laminate flooring, tiled floor, and door to a good-sized linen/storage cupboard which houses the ‘Ideal’ gas-fired combination boiler and has light connected.
DINING ROOM Enjoying generous proportions along with plenty of natural light, this is a lovely room in which to entertain family and friends. The front-aspect bow window and decorative ceiling rose are notable features.
SITTING ROOM A generous open-plan reception room, the sitting room could be zoned to create a more intimate sitting area where the family can gather, and a distinctive ‘snug’ where you can sit quietly and enjoy the connection to the garden via the rear sliding doors. Oak glazed double doors access the kitchen.
KITCHEN/BREAKFAST ROOM At the heart of the home lies the open-plan breakfast kitchen which affords ample space to cook, socialise and dine in comfort. The kitchen is fitted with a range of ‘azure’ acrylic-faced kitchen units with stainless-steel bar handles and complementary white worktops. Further comprising a composite sink and drainer unit, built-in electric double oven, built-in ceramic hob with glass splashback and chimney extractor hood over, integrated dishwasher, space for tall fridge/freezer, tiled floor, TV aerial point and a rear-aspect window which overlooks the garden.
UTILITY ROOM The utility room is fitted with a range of ‘azure’ units matching those found in the kitchen, complemented by white worktops. Further comprising a stainless-steel sink and drainer unit, tiled splashbacks, space for washing machine, space for tall fridge/freezer, tiled floor, Keylite roof window, oak glazed door leading to:
BOOT ROOM As well as providing extra storage to keep the kitchen clutter-free, the boot room is also an ideal place to leave your muddy shoes and boots when you step in from the garden.
FIRST FLOOR
LANDING Bright and spacious, the landing affords a painted white balustrade with contrasting oak handrail, and access via a pull-down loft ladder to the fully insulated, partially boarded loft space with light connected. Oak doors access the bedrooms and shower room.
MASTER BEDROOM The dual-aspect master bedroom is of a good size and enjoys a feature wall, and front- and side-aspect windows which afford the bedroom an abundance of natural light.
BEDROOM TWO Another dual-aspect double bedroom with a pleasant view of the rear garden.
BEDROOM THREE With neutral décor, ceiling coving and front-aspect window.
SHOWER ROOM Shower in style and comfort in the refitted shower room which is fitted with a white suite comprising a pedestal basin and low-level WC, large walk-in shower enclosure with ‘rainfall’ shower head and separate hand shower, further enhanced by white marble-effect wall and floor tiles. A grey bathroom wall cabinet provides useful storage.
OUTSIDE
Gracing an excellent-sized corner plot, the property enjoys established and very well-maintained gardens to the front and rear, the front garden being lawned with well-stocked borders. A paved footpath leads to the arched entrance door with beautiful brick arch detailing above.
An exceptional outdoor retreat with an expansive lawn, sizeable patio ideal for entertaining and feature raised decked with gazebo over. There is also a covered pond with waterfall ‘blade’. Further benefits include a former railway hut now a characterful ‘potting shed’, workshop, weatherproof sockets, outside water tap, wall lighting and gated pedestrian access to the front garden.
To the side of the property, you will find an excellent-sized GARDEN BUILDING which could be used as a home office, gym or teenage retreat. Double-glazed with light, radiators and carpeted floor, it lacks nothing and offers so much!
The GARAGE is accessed from Mountbatten Way via a set of wooden double gates. There is further parking available via an electric gate which accesses a block-paved driveway.
EPC rating: C
Important Information
- This is a Freehold property.
- This Council Tax band for this property is: D
Property Ref: 3976684
Similar Properties
5 Bedroom Detached House | Offers in excess of £450,000
*** Unexpectedly Re-Offered *** ‘Aspirational Homes’ from Magenta Estate Agents present a capacious five-bedroomed famil...
4 Bedroom Detached House | £450,000
‘Aspirational Homes’ from Magenta Estate Agents present a superlative four-bedroomed property in which growing families...
4 Bedroom Detached House | Guide Price £450,000
'Aspirational Homes' from Magenta Estate Agents present a superlative family home that lies at the end of a quiet cul-de...
4 Bedroom Semi-Detached House | £480,000
‘Aspirational Homes’ from Magenta Estate Agents present a superlative home which has been extended and upgraded to creat...
4 Bedroom Detached House | £495,000
‘Aspirational Homes’ from Magenta Estate Agents present a simply stunning split-level home located in a select cul-de-sa...
4 Bedroom Detached House | Offers Over £500,000
‘Aspirational Homes’ from Magenta Estate Agents present ‘The Maple’, an impressive, detached family home with detached d...

Magenta Estate Agents (Raunds)
12 The Square, Raunds, Northamptonshire, NN9 6HP
How much is your home worth?
Use our short form to request a valuation of your property.
Request a Valuation
