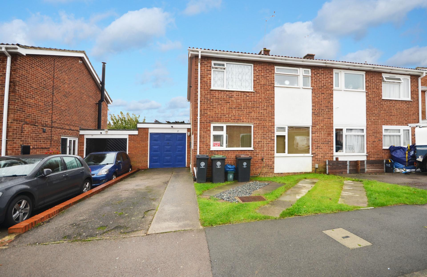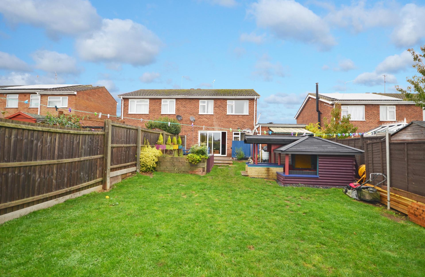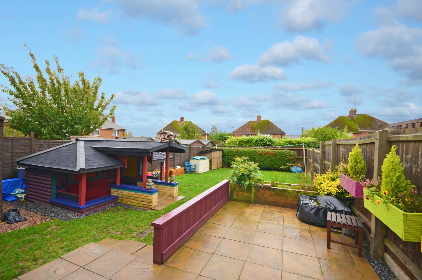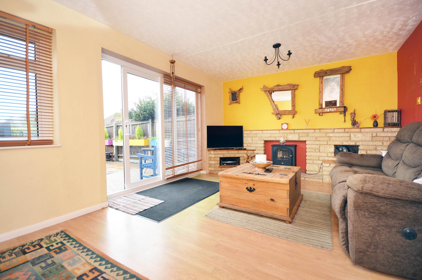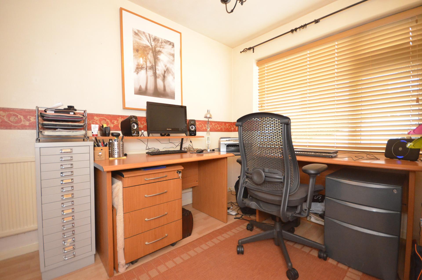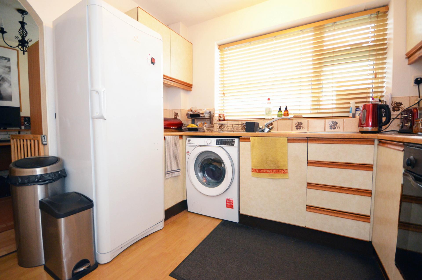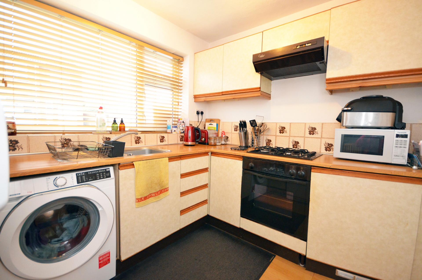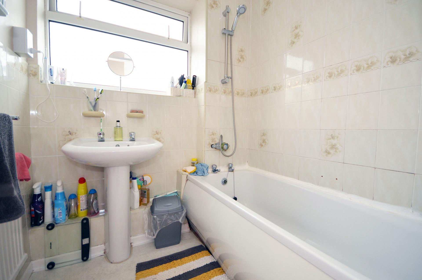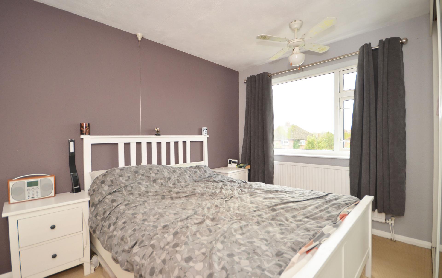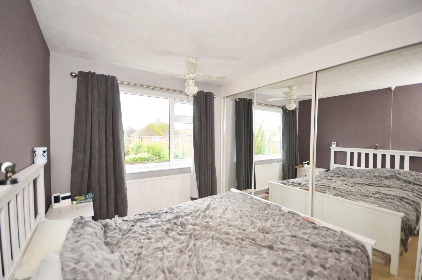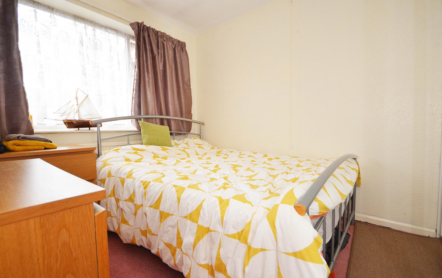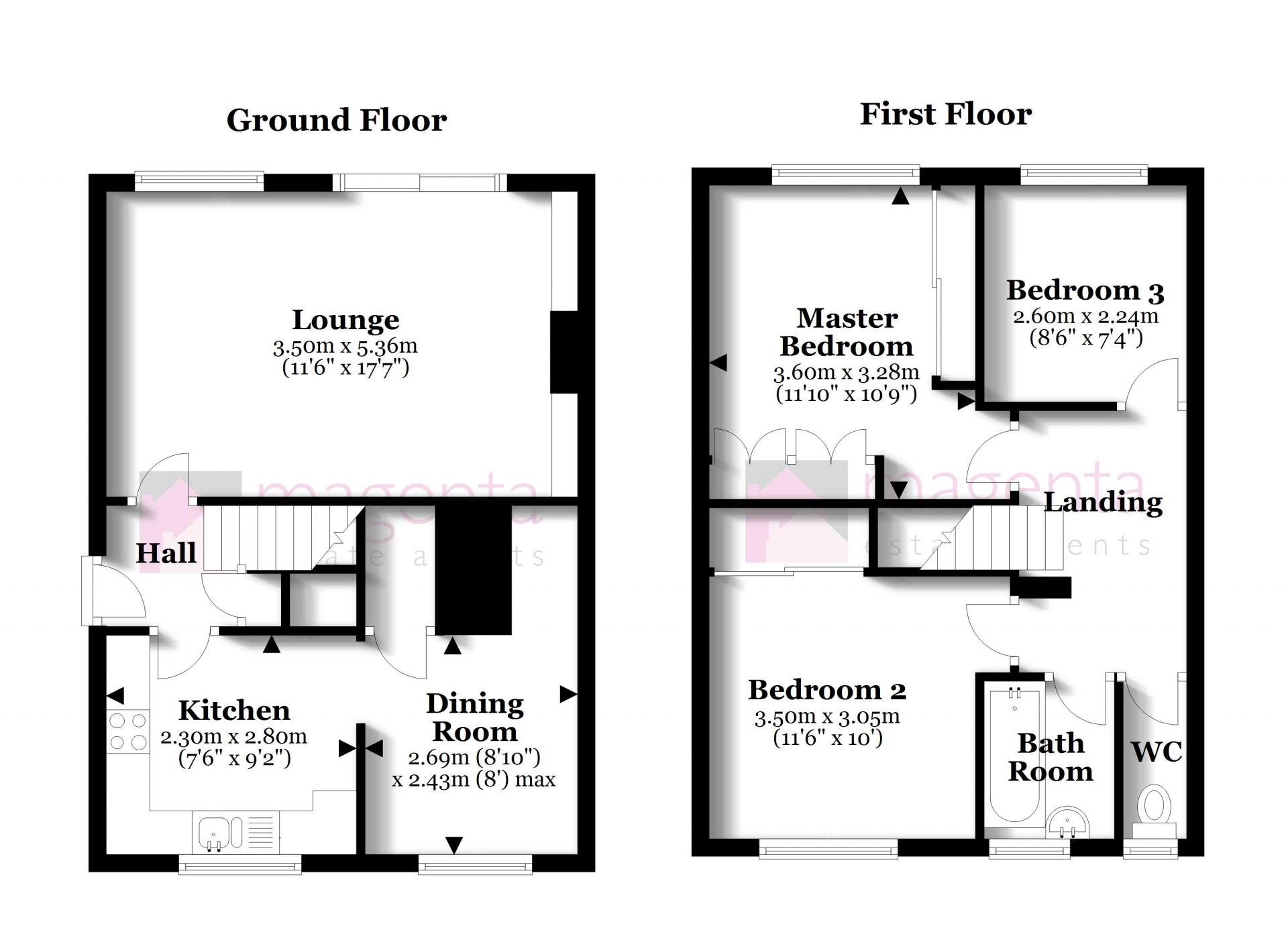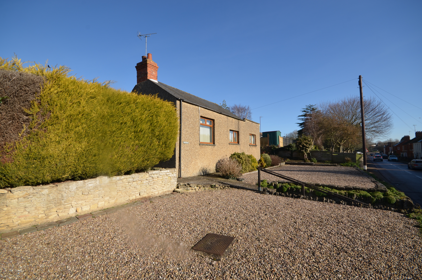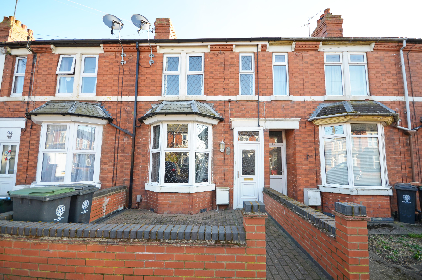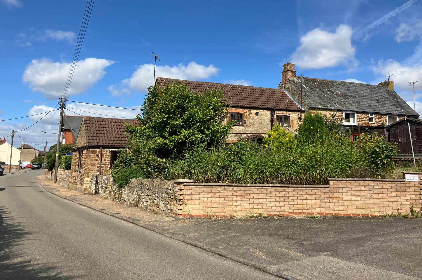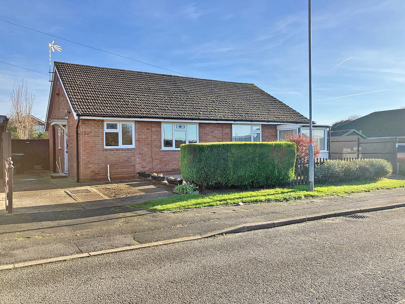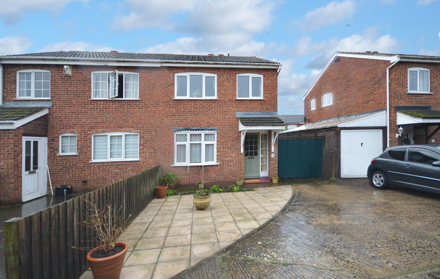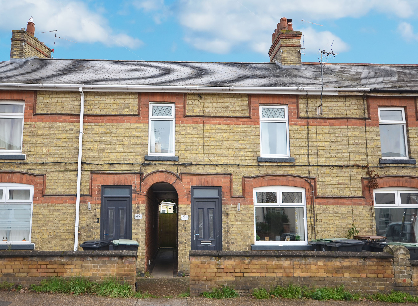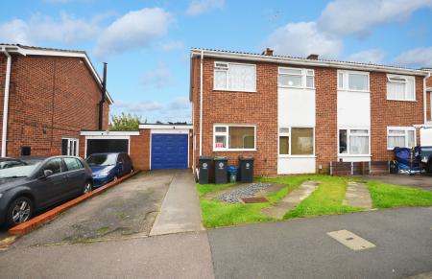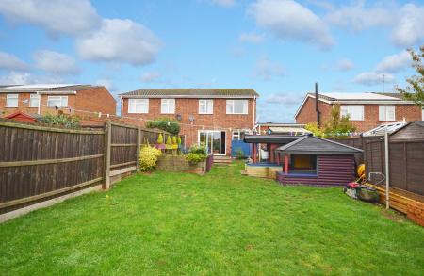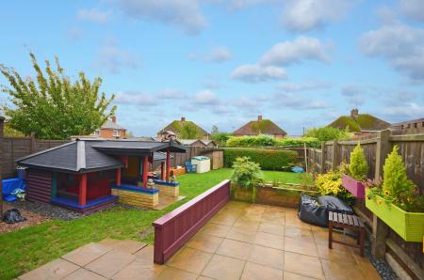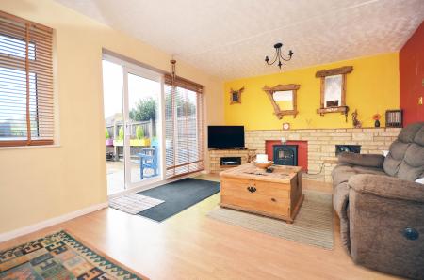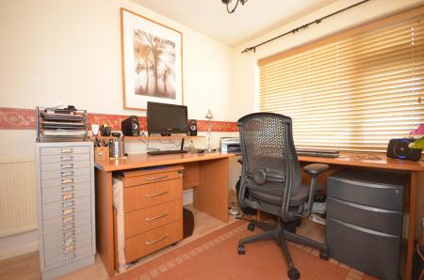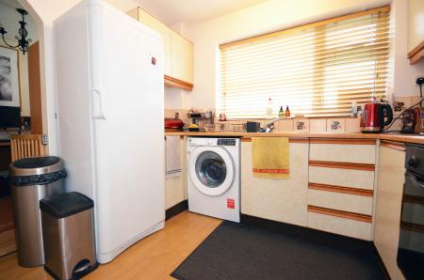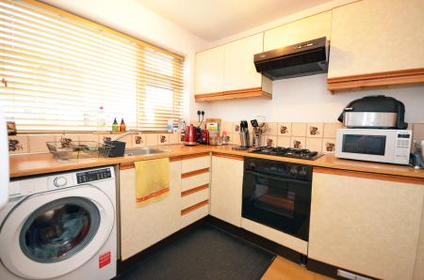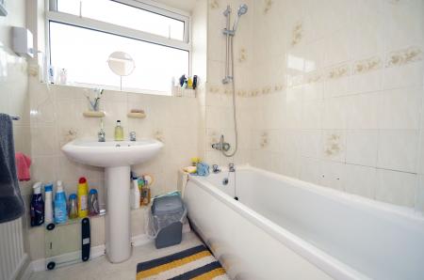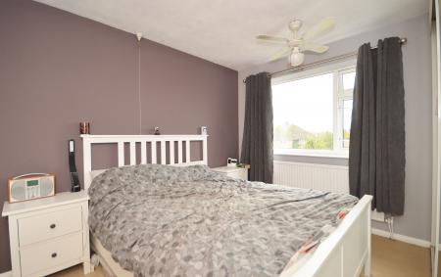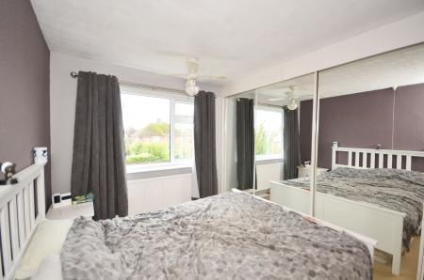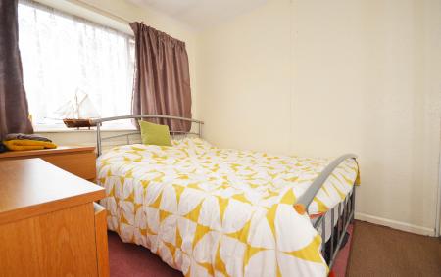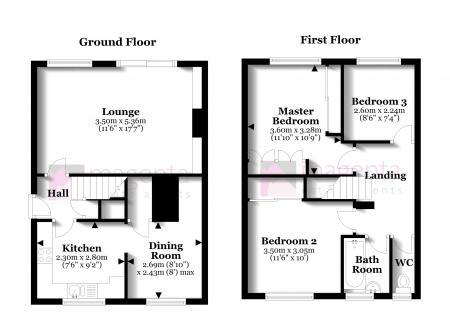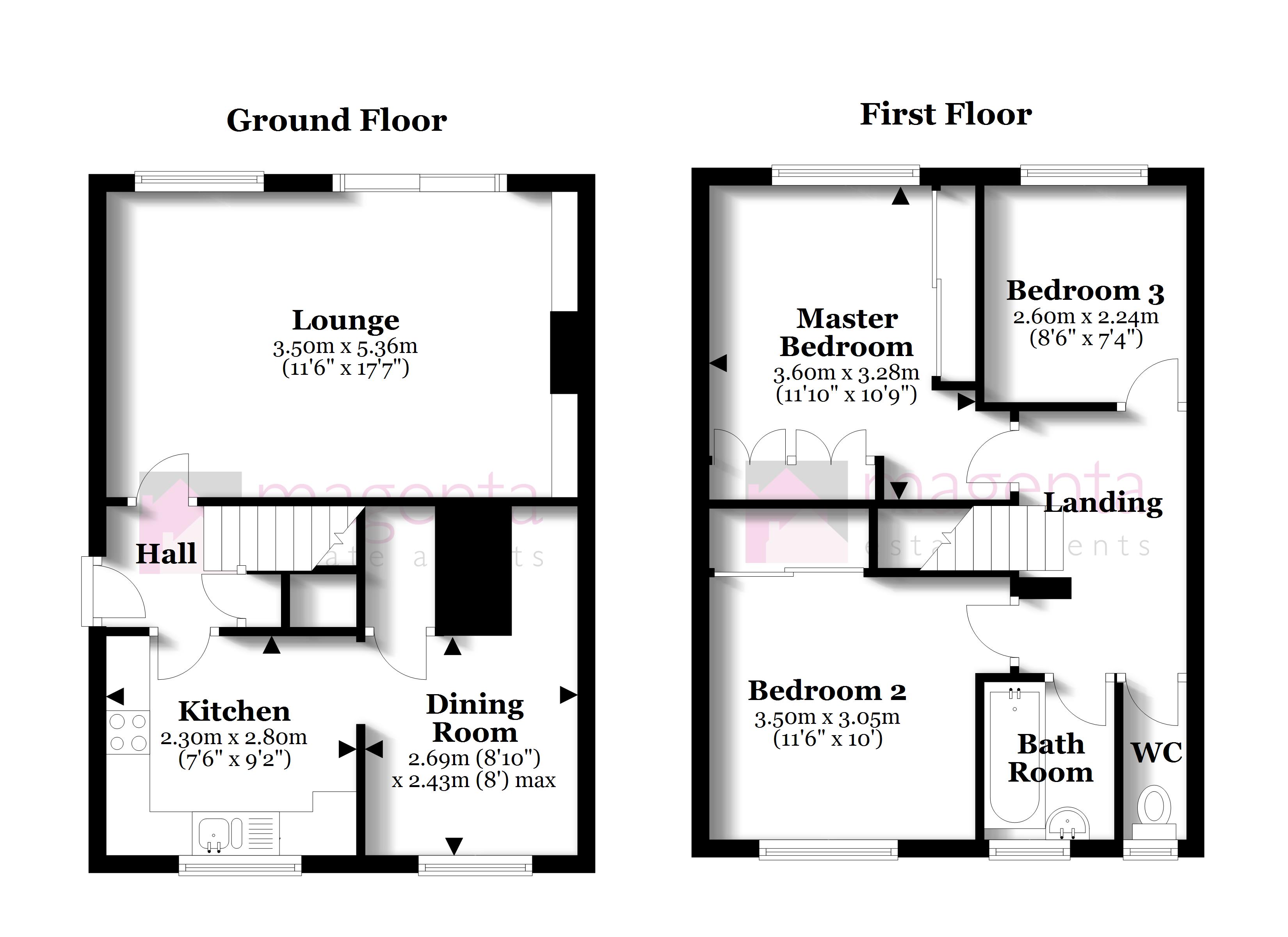3 Bedroom Semi-Detached House for sale in Raunds
Magenta Estate Agents present a three-bedroomed semi-detached home which enjoys a popular location close to the town centre and the local primary and secondary schools. The well-proportioned floor plan encompasses a hall, spacious lounge with sliding doors to the rear garden, kitchen, dining room, landing, two double bedrooms with built-in wardrobes, further good-sized bedroom, and family bathroom. Outside, you can expect to find ample off-street parking, a single garage, and an excellent-sized, southerly-facing rear garden with paved seating areas and a level lawn. Offered to the market with no onward chain.
· uPVC double glazing and gas radiator central heating
· Two reception rooms, three bedrooms
· Built-in wardrobes in bedrooms one and two
· Excellent-sized rear garden perfect for entertaining friends and family
· Driveway and garage
· Close to Windmill Primary School, rated ‘Good’ by Ofsted
· No onward chain
GROUND FLOOR
ENTRANCE HALL Enter the property to the side aspect via a uPVC double-glazed door with uPVC double-glazed sidelight. The hall comprises stairs rising to the first-floor landing, built-in storage cupboard ideal for coats and shoes, laminate flooring, doors leading to the lounge and kitchen.
LOUNGE Of an excellent size, the lounge affords a feature wall with half-height stone wall cladding incorporating shelving and a recess with space for an electric stove. Laminate flooring is laid throughout the room which further comprises a radiator, rear-aspect window, and sliding patio doors which access the rear garden and invite plenty of natural light into the room.
KITCHEN The kitchen is fitted with a range of wall and base units with laminate work surfaces over, further comprising a stainless-steel sink and drainer unit with mixer tap over, tiled splashbacks, built-in oven and gas hob with extractor fan over, space and plumbing for washing machine, space for tall fridge/freezer, useful storage cupboard, laminate flooring, front-aspect window, archway to:
DINING ROOM Ideal as a dining room, but equally suited for use as a study or playroom. The room benefits from a useful storage cupboard, laminate flooring, radiator, and front-aspect window.
FIRST FLOOR
LANDING With access to the loft space, all communicating doors to:
MASTER BEDROOM The well-presented master bedroom enjoys built-in wardrobes providing ample storage space, radiator and rear-aspect window overlooking the garden.
BEDROOM TWO A double bedroom benefiting from a built-in wardrobe with sliding mirror doors providing hanging and storage space and also housing the boiler, further comprising ceiling coving, radiator and front-aspect window.
BEDROOM THREE Another good-sized bedroom with a radiator and rear-aspect window overlooking the garden.
BATHROOM Fitted with a white suite comprising a panelled bath with shower over and pedestal basin, complementary wall tiling to water-sensitive areas, radiator, vinyl flooring, front-aspect window.
SEPARATE WC Fitted with a low-level WC, vinyl flooring, front-aspect window.
OUTSIDE
The property benefits from ample off-street parking provided by a concrete driveway and garage, and a lawn with inset paving. On the front wall of the house, there is an outside water tap.
Of an excellent size, the southerly-facing rear garden has clearly been landscaped with outdoor entertaining in mind: the paved patio areas afford you the space and opportunity to entertain your family and friends. Steps lead down from the patio to a level lawn which is enclosed by timber fencing. Please note: the sheds and gazebo are not included in the sale and will be removed.
GARAGE With up-and-over door, light and power connected, and personnel door to garden.
EPC rating: C
Important Information
- This is a Freehold property.
- This Council Tax band for this property is: B
Property Ref: 3228868
Similar Properties
Renovation Opportunity in Stanwick
2 Bedroom Detached Bungalow | £229,000
Magenta Estate Agents present to the market ‘Midlothian’, a detached two-bedroomed bungalow which has planning permissio...
3 Bedroom Terraced House | £225,000
*** NO ONWARD CHAIN *** Magenta Estate Agents present a three-bedroomed Victorian terraced home which benefits from well...
2 Bedroom Semi-Detached House | Guide Price £225,000
Magenta Estate Agents present a property that is sure to excite builders and experienced DIY'ers alike! A handsome, peri...
2 Bedroom Semi-Detached Bungalow | £229,995
Magenta Estate Agents present a superb, two-bedroomed semi-detached bungalow with off-road parking and lovely establishe...
3 Bedroom Semi-Detached House | £230,000
Magenta Estate Agents present a well-proportioned semi-detached home with highlights including three good-sized bedrooms...
3 Bedroom Terraced House | £235,000
Magenta Estate Agents showcase a well-presented mid-terrace home which is in the popular village of Woodford close to op...

Magenta Estate Agents (Raunds)
12 The Square, Raunds, Northamptonshire, NN9 6HP
How much is your home worth?
Use our short form to request a valuation of your property.
Request a Valuation
