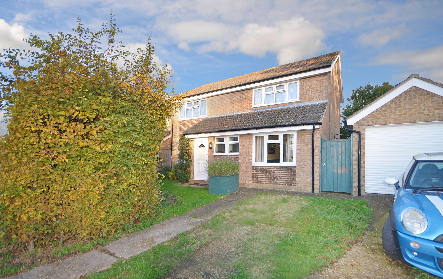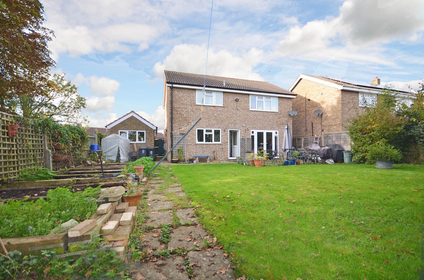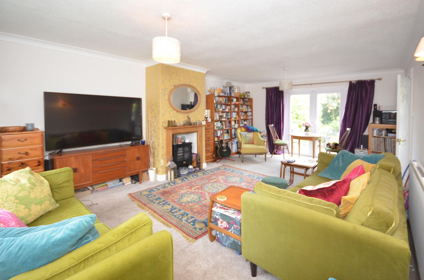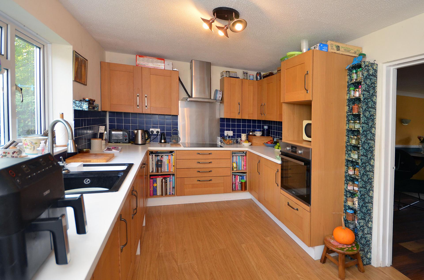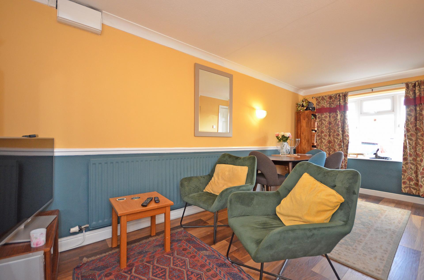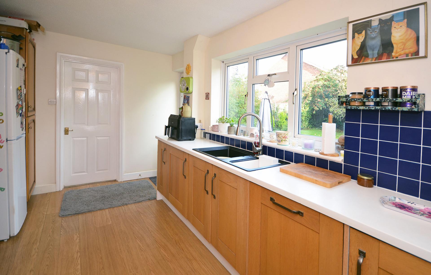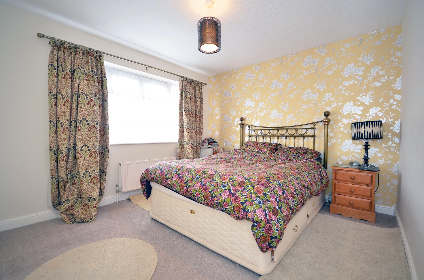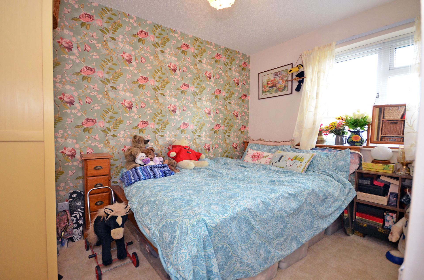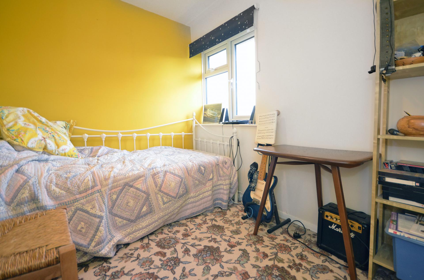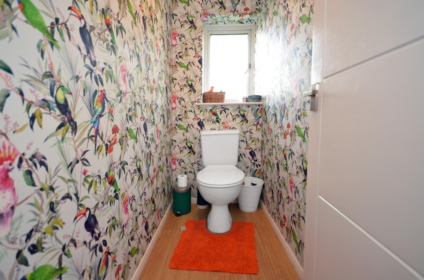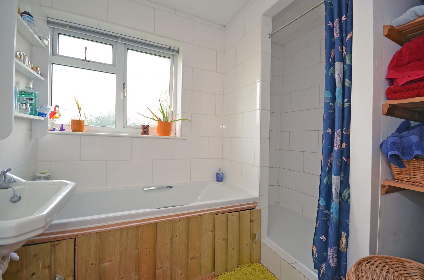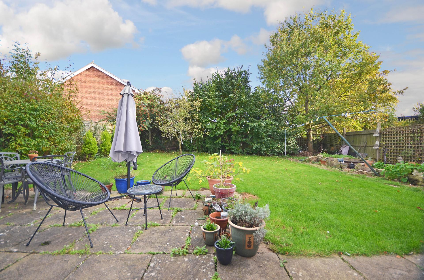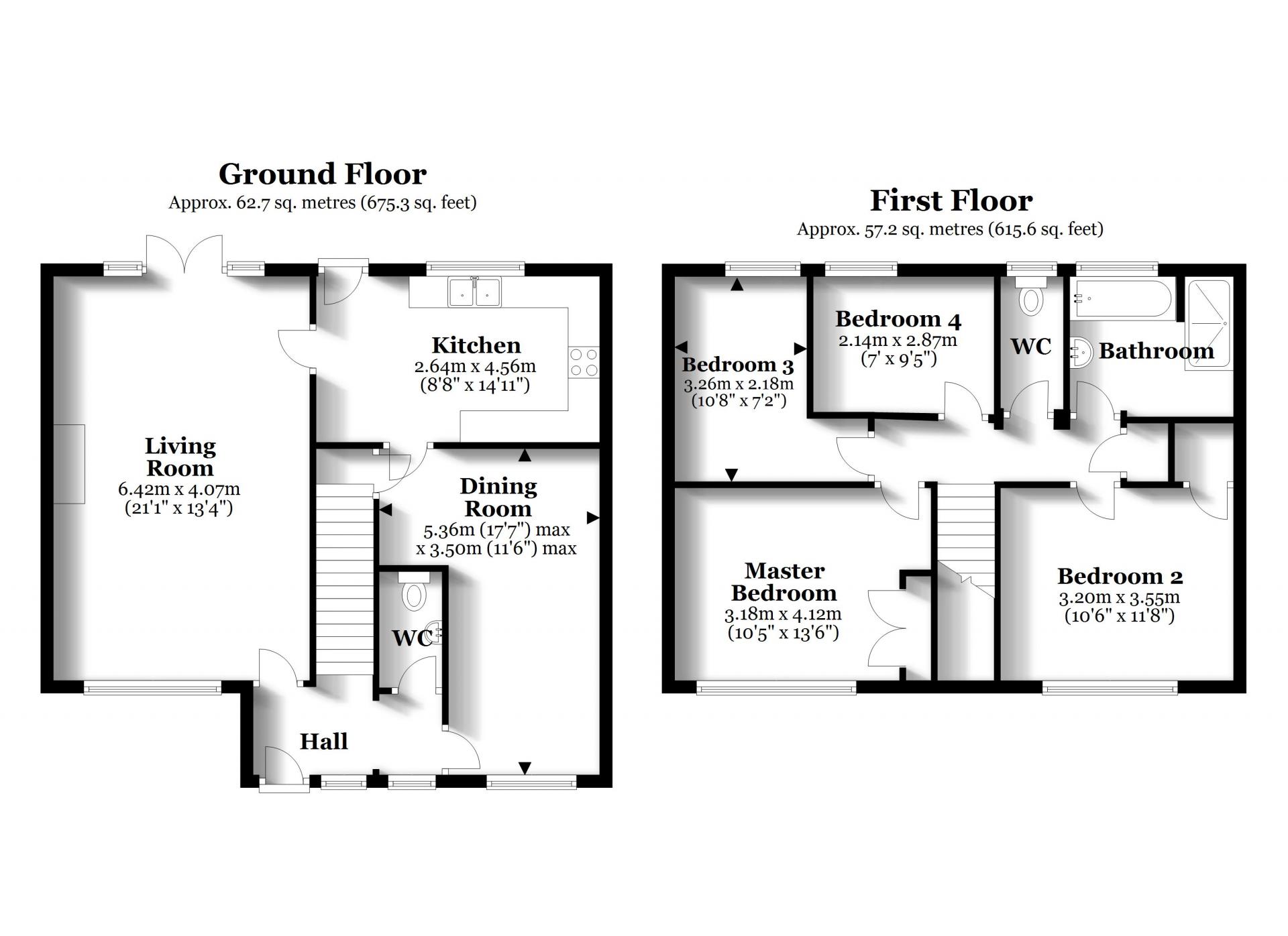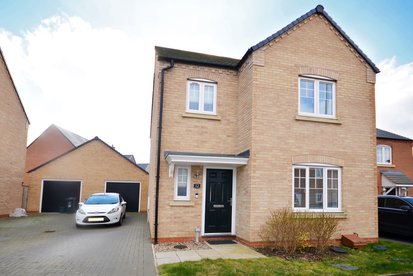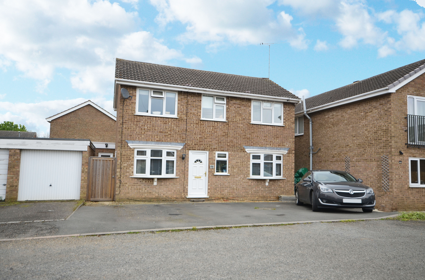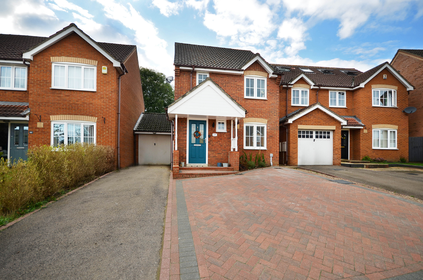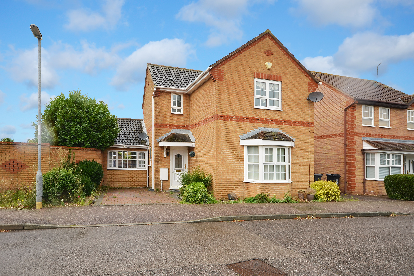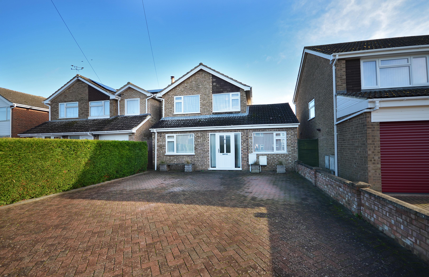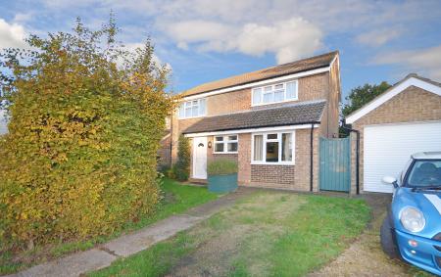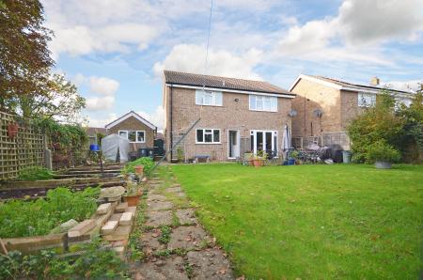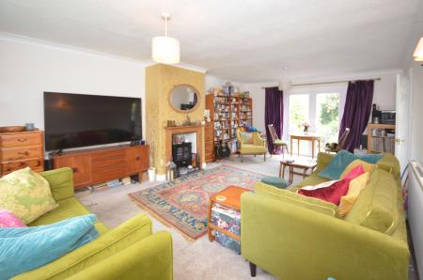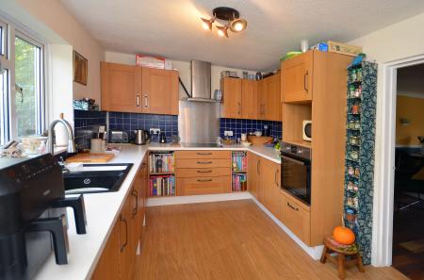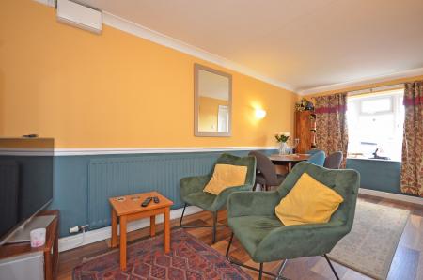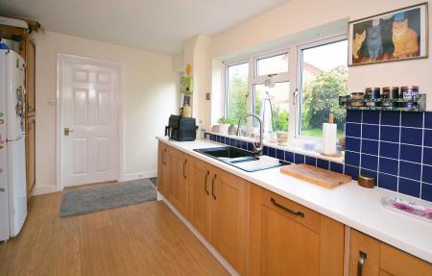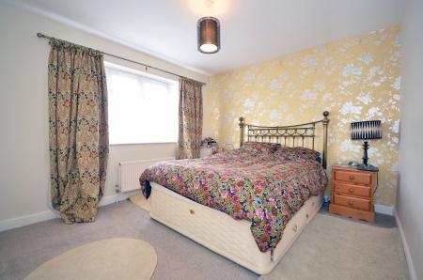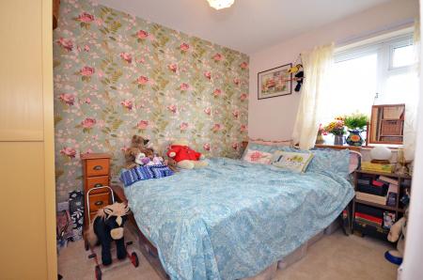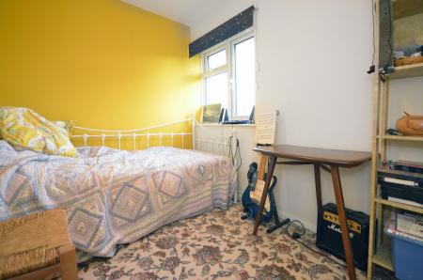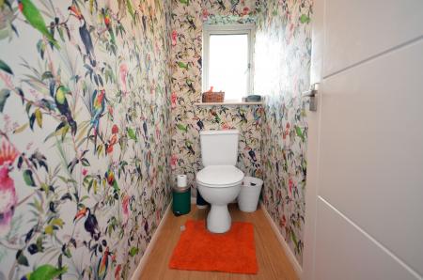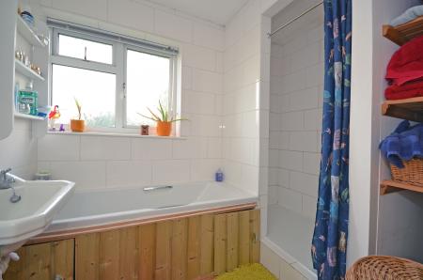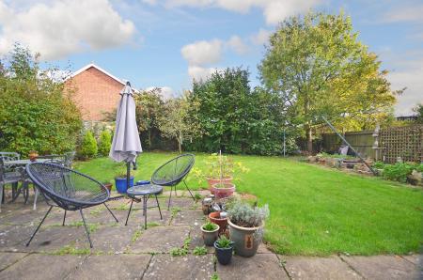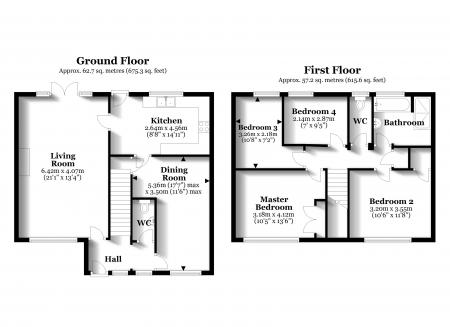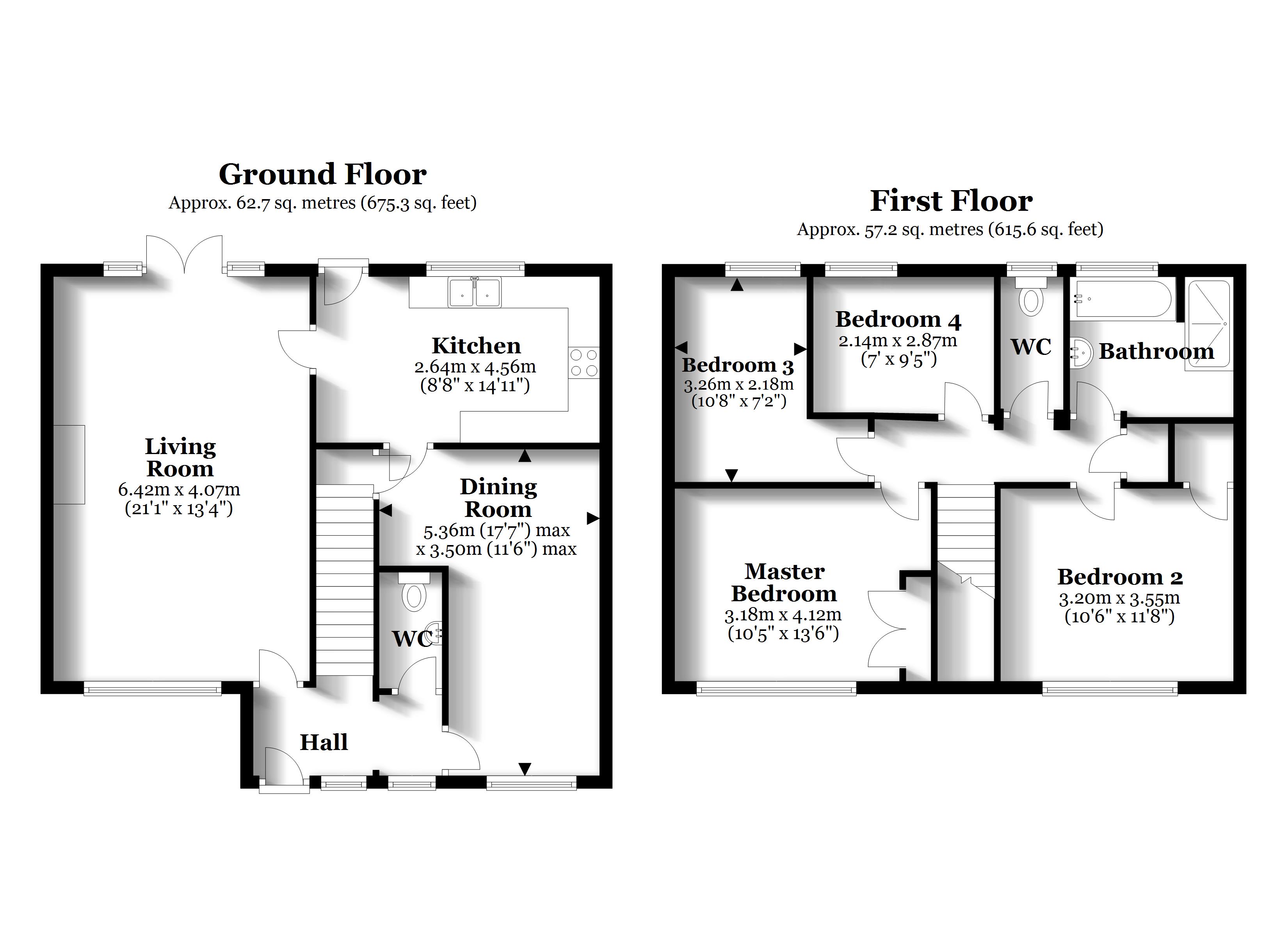- Four bedrooms
- Two reception rooms
- Shaker-style kitchen with built-in appliances
- uPVC double glazing and gas heating
- Excellent-sized rear garden
- Driveway providing off-street parking
- Detached garage
- Walking distance to the local schools
4 Bedroom Detached House for sale in Raunds
Magenta Estate Agents present a spacious four-bedroomed detached home with everything your growing family will need and benefit from including a very short walk to the primary and secondary schools! The living space includes a welcoming hall with cloakroom off, expansive living room with feature fireplace, versatile dining/family room, kitchen with Shaker-style cabinetry, landing, four bedrooms, bathroom with bath and shower enclosure, and separate WC. Outside, there are lawned gardens to the front and rear, ample off-street parking and a detached garage. We believe this is a fantastic home which represents great value for money.
GROUND FLOOR
HALL Enter the property to the front aspect into the hall which affords a spacious welcome and features oak laminate flooring, stairs rising to the first-floor landing, coat hanging space, two front-aspect windows, doors leading to the living and dining rooms, further door leading to:
CLOAKROOM Fitted with a white gloss vanity basin unit, low-level WC, tiled shelf with built-in wall cupboard above, oak laminate flooring and radiator.
LIVING ROOM The capacious living room is well proportioned and enjoys a feature fireplace with wooden mantle surround and recess for an electric stove; the wallpapered chimney breast is an attractive backdrop. Further benefits include TV and telephone points, ceiling coving, front-aspect window, and rear-aspect French doors which not only afford easy access to the rear garden but also ample natural light. A door leads to:
KITCHEN The light, airy kitchen is fitted with a range of traditional Shaker-style cabinets with ‘Apollo’ acrylic work surfaces over, further comprising a black double bowl sink unit, tiled splashbacks, built-in electric oven, built-in induction hob with chimney extractor hood over, built-in washing machine, space and plumbing for dishwasher, space for tall fridge/freezer, oak laminate flooring, rear-aspect window and door leading to the garden. A glazed door leads to:
DINING ROOM An excellent-sized reception room with a warm, inviting décor and plenty of space to seat your guests. Further comprising feature picture rail, useful understairs storage cupboard, wood-effect laminate flooring, and front-aspect window.
FIRST FLOOR
LANDING With a built-in linen cupboard, and access to the partially boarded loft space which houses the combination boiler and has light connected. Contemporary white panelled doors lead to the bedrooms, bathroom and separate WC.
MASTER BEDROOM A beautifully presented bedroom enjoying a feature wallpapered wall, built-in cupboards providing ample hanging and storage space, and a front-aspect window.
BEDROOM TWO A spacious double bedroom benefiting from a built-in cupboard and a front-aspect window.
BEDROOMS THREE and FOUR are both good-sized bedrooms with rear-aspect windows overlooking the garden.
BATHROOM Fitted with a white suite comprising a wall-mounted basin and panelled bath, built-in shower enclosure, full-height wall tiling, extractor fan, heated towel rail, open storage with fitted shelves, rear-aspect window.
SEPARATE WC A taste of the tropics awaits you in the neighbouring toilet which is fitted with a low-level WC and oak laminate flooring.
OUTSIDE
To the front of the property is a lawned garden with mature shrub borders. A paved footpath leads to the main entrance to the property while a driveway provides off-street parking for several cars and in turn leads to the detached single garage.
Enjoying a good degree of privacy, the rear garden comprises a level lawn, good-sized paved patio ideal for seating, and raised beds perfect for planting and growing your own fruit and vegetables. Fully enclosed by wooden fencing, the garden further benefits from an outside water tap, wall lighting, and gated pedestrian access to the front of the property.
GARAGE Detached single garage with electric shutter door, rear-aspect uPVC double-glazed window, and uPVC personnel door accessing the rear garden.
EPC rating:C
Important Information
- This is a Freehold property.
- This Council Tax band for this property is: E
Property Ref: 3803037
Similar Properties
3 Bedroom Detached House | Offers Over £300,000
** NO ONWARD CHAIN ** Magenta Estate Agents present a smart, three-bedroomed detached family abode built by Messrs Bell...
4 Bedroom Detached House | Offers Over £300,000
Magenta Estate Agents are delighted to present this extended four/five bedroom detached home situated within a regarded...
3 Bedroom Link Detached House | Offers Over £300,000
Magenta Estate Agents present a superb three-bedroomed home which is located on the popular ‘Pine Trees’ development wit...
3 Bedroom Detached House | Guide Price £310,000
*** NO CHAIN *** Magenta Estate Agents present a modern three-bedroomed detached home located on a popular housing estat...
4 Bedroom Detached House | £315,000
Magenta Estate Agents present an extended detached home which enjoys a cul-de-sac location and has been upgraded over th...
4 Bedroom Semi-Detached House | £320,000
Magenta Estate Agents present a spacious four-bedroomed semi-detached home with excellent-sized south-facing rear garden...

Magenta Estate Agents (Raunds)
12 The Square, Raunds, Northamptonshire, NN9 6HP
How much is your home worth?
Use our short form to request a valuation of your property.
Request a Valuation
