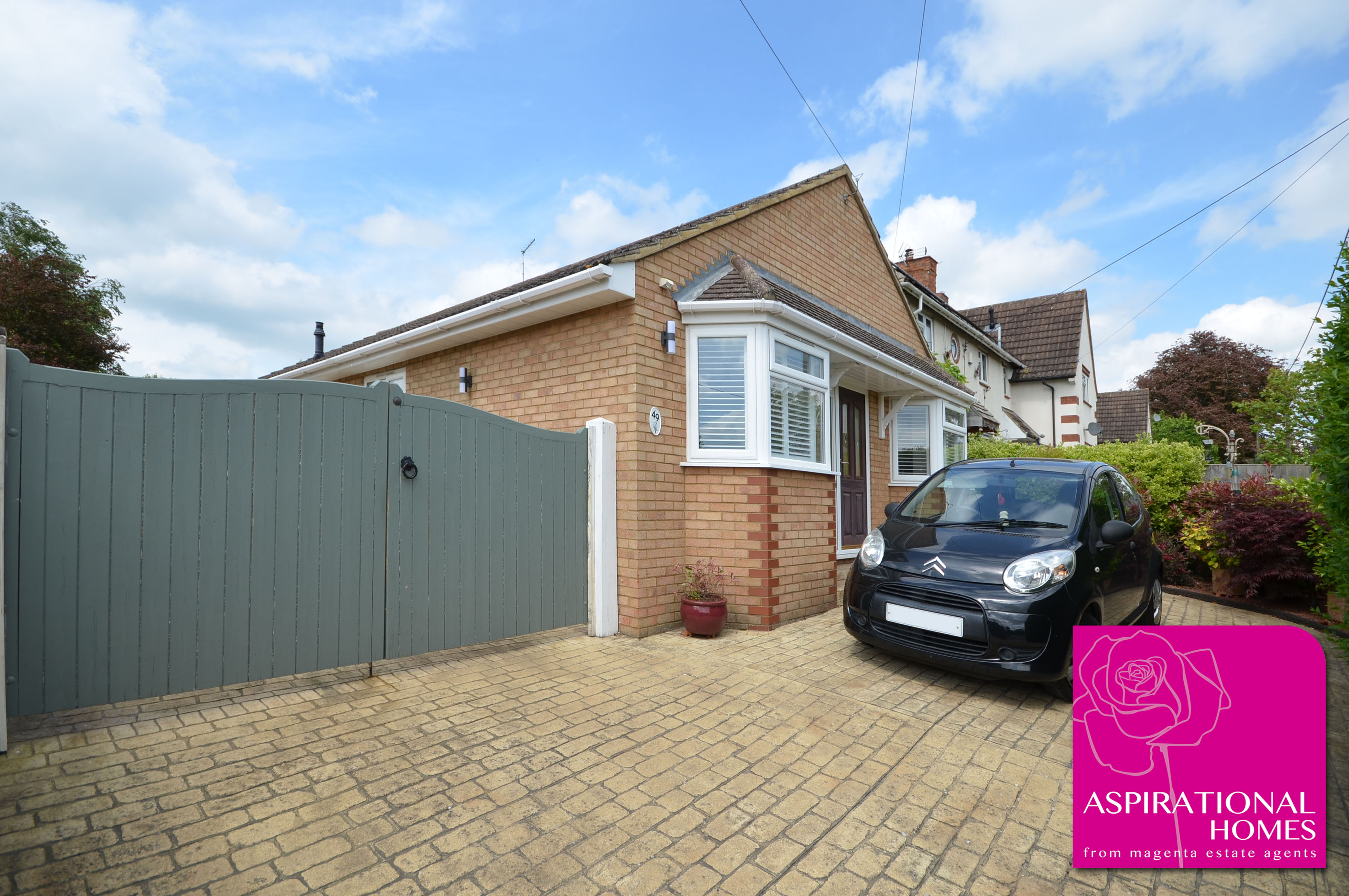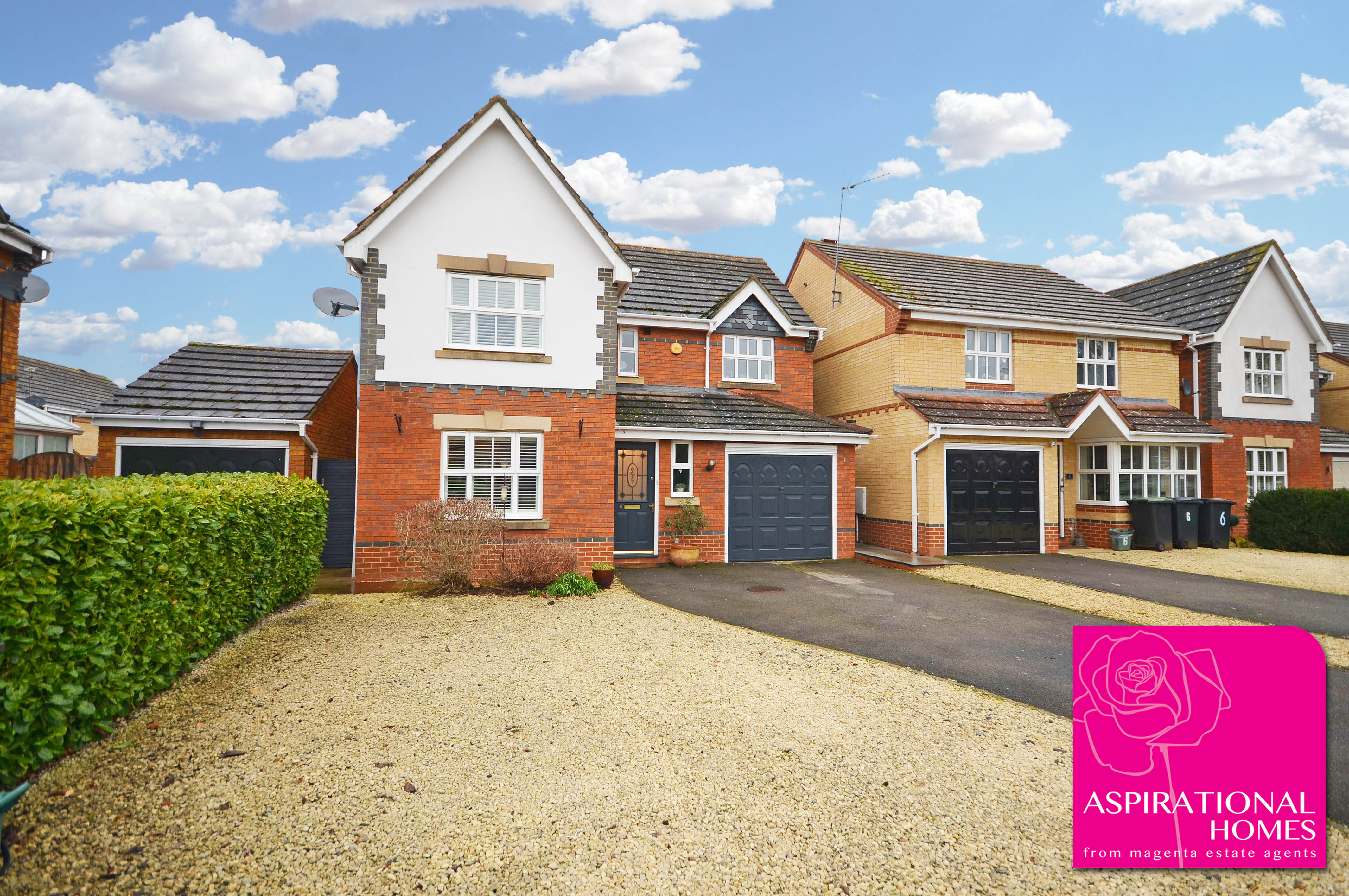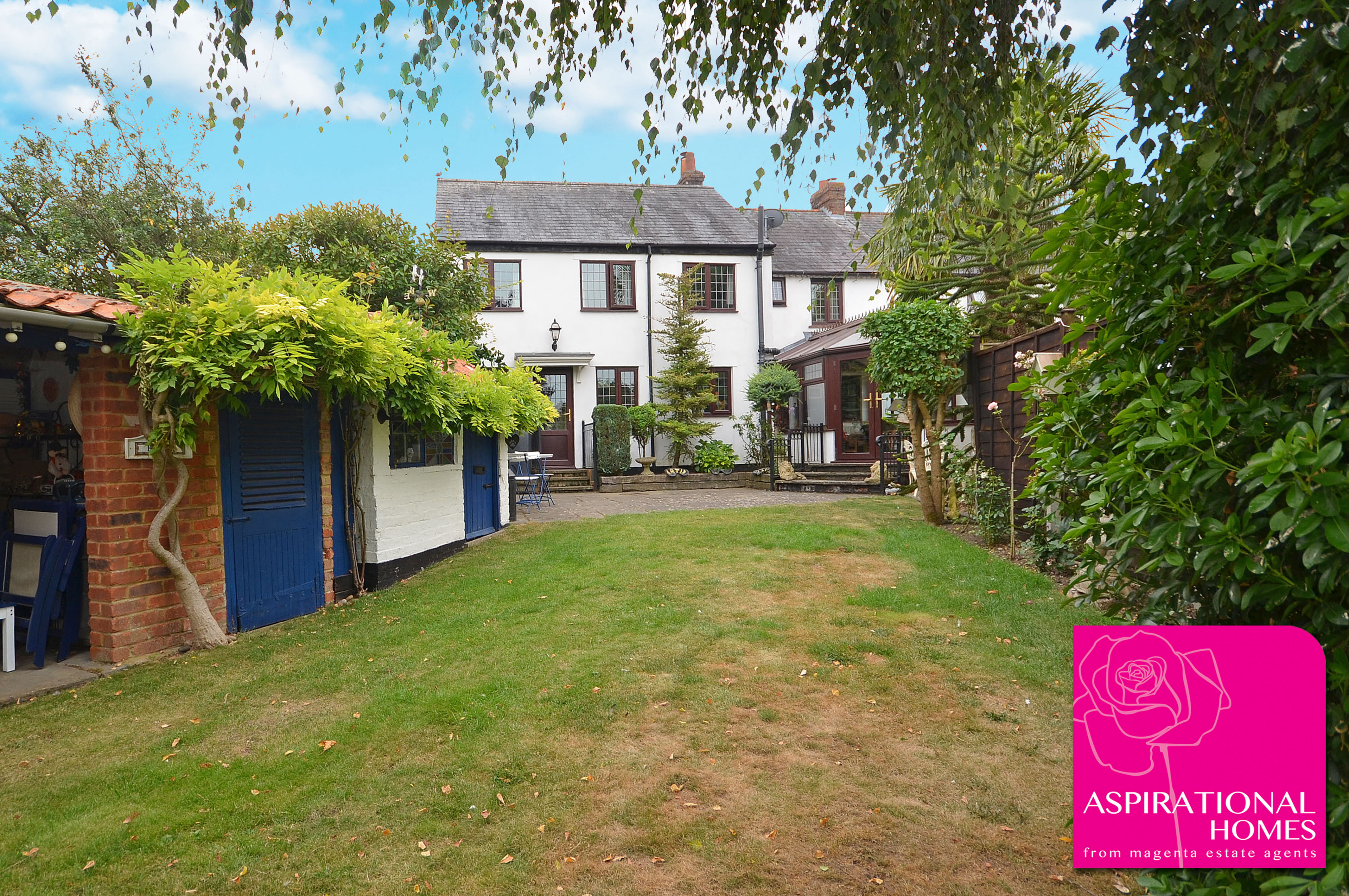- Four double bedrooms, master with en suite
- Three reception rooms
- uPVC double glazing throughout
- Prime cul-de-sac location only a short walk from the local schools
- Detached double garage
- Off-street parking for several vehicles
4 Bedroom Detached House for sale in Raunds
‘Aspirational Homes’ from Magenta Estate Agents showcase a superb family home with plenty of space inside for all the family and guests, and ample space outside to park your and your visitors’ cars; a prime location in a neighbourly cul-de-sac is the icing on the cake. The generously proportioned floor plan encompasses a hall with cloakroom off, versatile study/playroom which could alternatively be used as a ground-floor bedroom, dining room, lounge, kitchen, utility room, four double bedrooms, en suite and bathroom. Outside is a lovely rear garden, ample off-street parking and double garage. Unmissable!
GROUND FLOOR
ENTRANCE HALL Enter the property via a uPVC double-glazed door with uPVC double-glazed sidelights. A fresh, neutral décor welcomes you into the spacious hall which features oak-effect laminate flooring, ceiling coving, useful understairs area with space for a storage cabinet or hallway table, white painted staircase rising to the first-floor landing. All communicating doors to:
CLOAKROOM Fitted with a contemporary cloakroom suite comprising a vanity basin unit and low-level WC, ceiling coving, mosaic tile-effect vinyl flooring, ceiling coving.
STUDY/PLAYROOM Whether used as a home office, additional reception room, playroom or ground-floor bedroom, this versatile room is flooded with natural light and further enjoys fitted floor-to-ceiling wardrobes providing ample hanging and storage space, access to the partially-boarded loft space, and ceiling coving.
LOUNGE The generously proportioned principal reception room affords an attractive fireplace with marble hearth which creates a lovely focal point within the room. Further features include ceiling coving, TV aerial point and rear-aspect sliding patio doors which allow easy access to the rear garden.
DINING ROOM An excellent-sized formal dining room decorated in warm neutral tones with ample space for an 8-seater dining table and chairs. Further comprising ceiling coving and a rear-aspect window which overlooks the garden.
KITCHEN The kitchen has been fitted with a range of ivory coloured wall and base units with contrasting laminate work surfaces over, further comprising a ‘Franke’ stainless-steel sink and drainer unit, tiled splashbacks, built-in ‘Bosch’ electric double oven, built-in 5-burner gas hob with chimney extractor hood over, integrated tall fridge, integrated dishwasher, under-cabinet task lighting, ceiling coving, rear-aspect window with pleasant view of the garden, uPVC double-glazed door leading to the rear garden, door leading to:
UTILITY ROOM: Fitted with base units and worktop matching those found in the kitchen, further comprising a stainless-steel sink and drainer unit, tiled splashbacks, wall-mounted ‘Worcester’ boiler, space for free-standing fridge/freezer, and ceiling coving.
FIRST FLOOR
LANDING With access to the loft space, useful built-in linen cupboard with fitted shelving, all communicating doors to:
MASTER BEDROOM Excellent-sized double bedroom decorated in soothing grey tones and featuring ceiling coving, TV aerial point, door leading to:
EN SUITE Fitted with a white gloss vanity unit incorporating a basin and back-to-wall WC, double-width shower enclosure with sliding glass door and mains-fed shower unit, wall tiling to the full ceiling height, extractor fan, heated towel rail.
BEDROOMS TWO AND THREE are lovely, bright double bedrooms with ceiling coving and rear-aspect windows overlooking the garden.
BEDROOM FOUR: Currently used as a study, or a further double bedroom which benefits from ceiling coving and wood-effect laminate flooring.
BATHROOM The superb family bathroom has been refitted with a contemporary ‘hotel chic’ suite having dark grey gloss vanity furniture which provides useful storage space and further incorporates a basin and back-to-wall WC with concealed cistern, side-fill bath with matching grey gloss side panel, wall-mounted ‘rainfall’ shower head and separate hand shower over the bath, glass shower screen, complementary stone-effect wall tiling, attractive stone-effect ceramic floor tiles.
OUTSIDE
Not only is the area to the front of the property neat and easy to maintain, it also provides off-street parking for several vehicles courtesy of a tarmacadam driveway and additional block-paved area. Should you wish to garage your cars, then there is the added advantage of a detached double garage.
Fully enclosed by timber fencing, the multi-functional rear garden will keep everyone happy – from toddlers to teenagers and for entertaining family and friends. The lawn gives little ones space to run around, while the paved patio offers ample room for a dining table and chairs. There is even space for a hot tub if you fancy sipping champagne beneath the stars! Further benefits include an outside water tap, wall lighting and gated pedestrian access to either side of the property leading to the front of the home.
DOUBLE GARAGE With up-and-over doors, power and light connected, log burner, boarded eaves space, personnel door to the garden.
EPC rating: D
Important Information
- This is a Freehold property.
- This Council Tax band for this property is: E
Property Ref: 3159407
Similar Properties
4 Bedroom Detached House | Offers Over £400,000
‘Aspirational Homes’ from Magenta Estate Agents showcase a smart, four-bedroomed detached home with the most amazing rea...
4 Bedroom Detached House | Offers Over £400,000
‘Aspirational Homes’ from Magenta Estate Agents present a well-proportioned detached home located in the sought-after vi...
'Silver Fields' development, Raunds
4 Bedroom Detached House | Offers in excess of £400,000
'Aspirational Homes' from Magenta Estate Agents showcase ‘The Laurel’, a generously proportioned detached home located o...
4 Bedroom Detached Bungalow | Guide Price £415,000
'Aspirational Homes' from Magenta Estate Agents showcase a superb four-bedroomed detached bungalow which has been a much...
'Mallows Grange' development, Stanwick
4 Bedroom Detached House | £425,000
‘Aspirational Homes’ from Magenta Estate Agents present a show home-worthy four-bedroomed detached abode which enjoys a...
4 Bedroom End of Terrace House | Guide Price £425,000
‘Aspirational Homes’ from Magenta Estate Agents showcase a superb four-bedroomed Victorian cottage built in 1840. Thanks...

Magenta Estate Agents (Raunds)
12 The Square, Raunds, Northamptonshire, NN9 6HP
How much is your home worth?
Use our short form to request a valuation of your property.
Request a Valuation











































