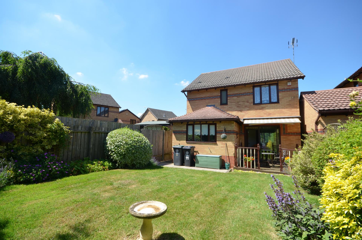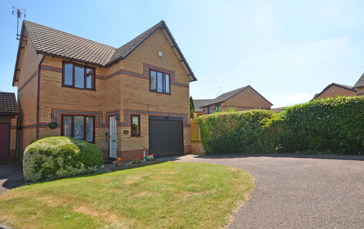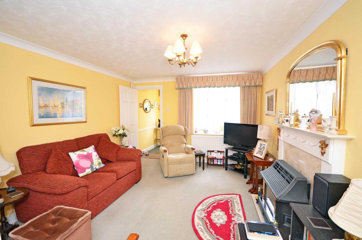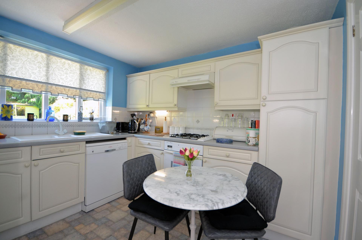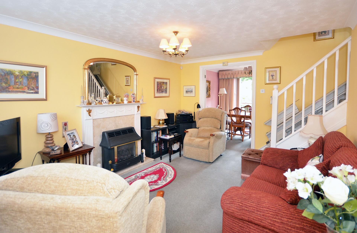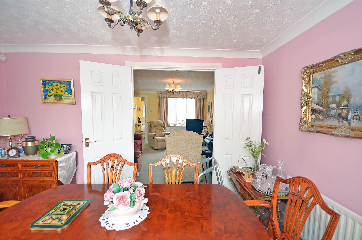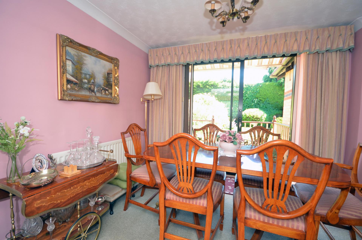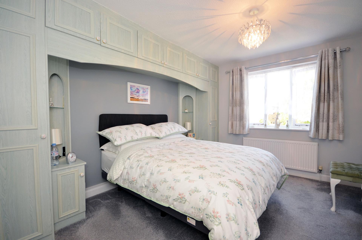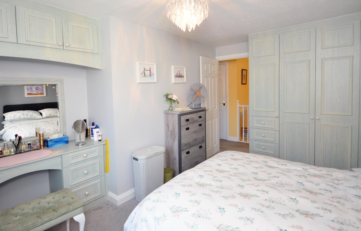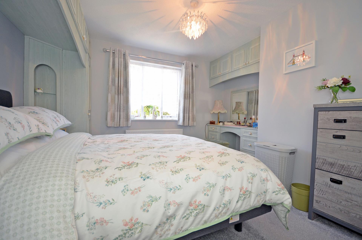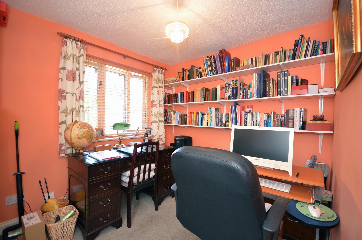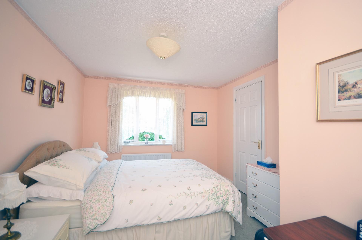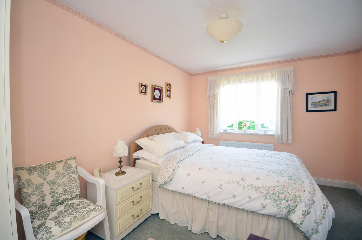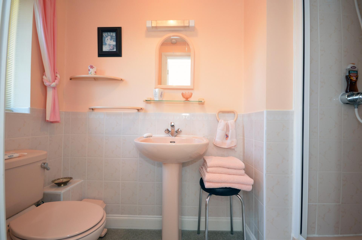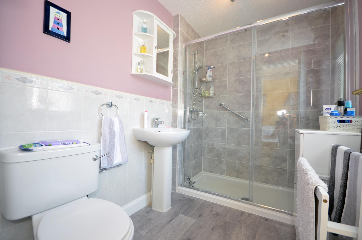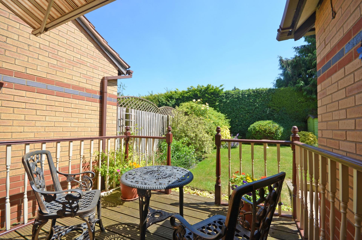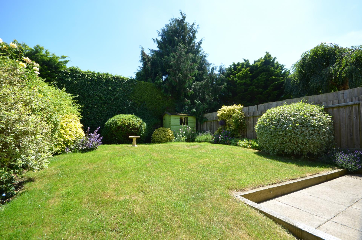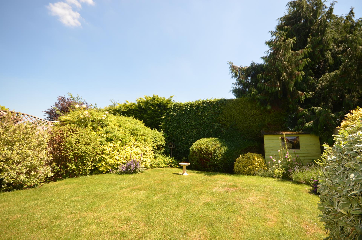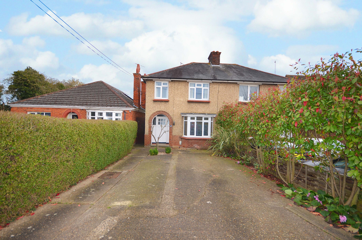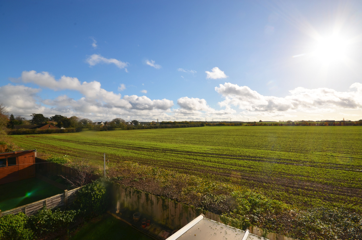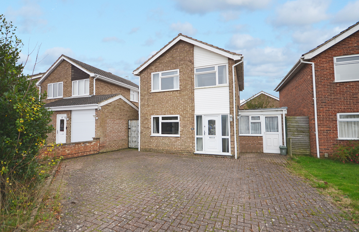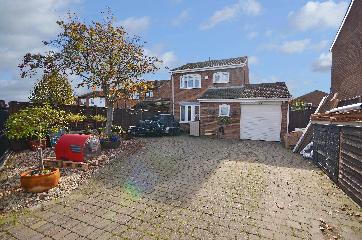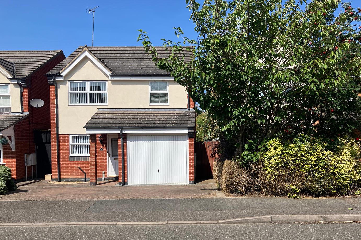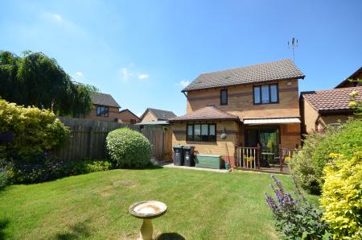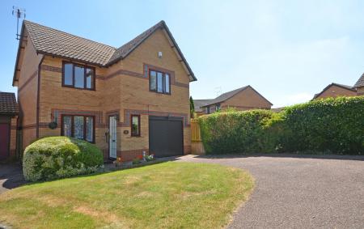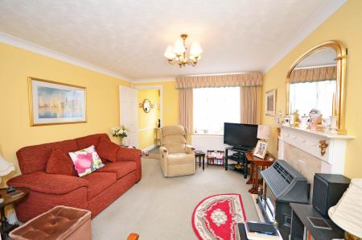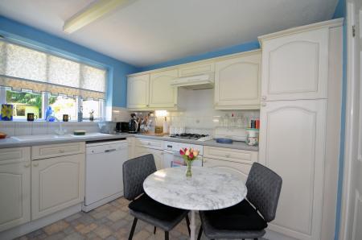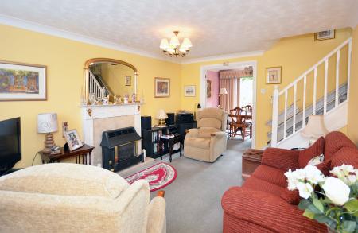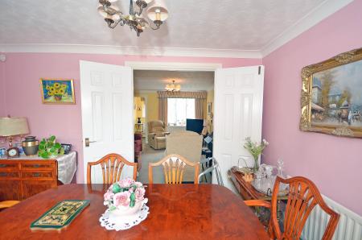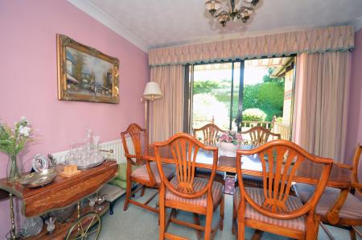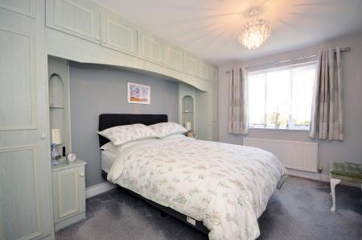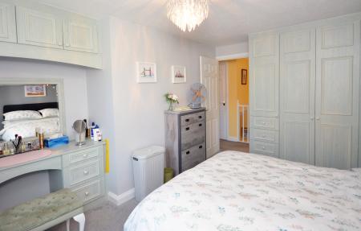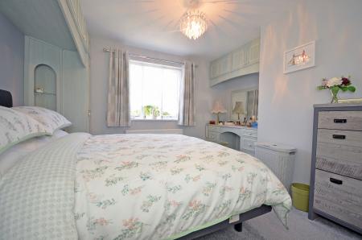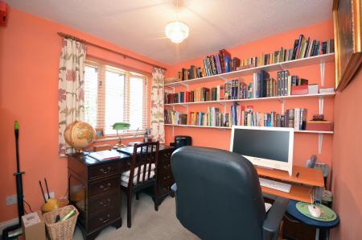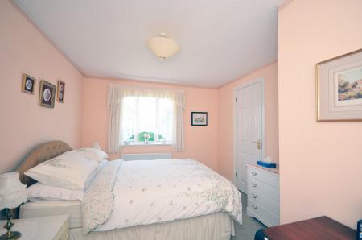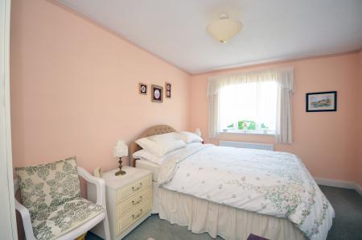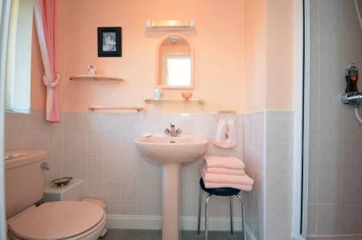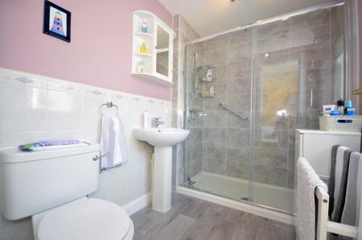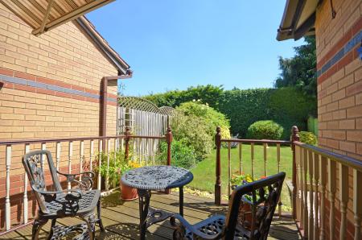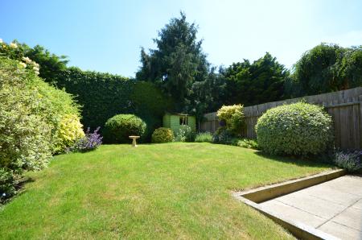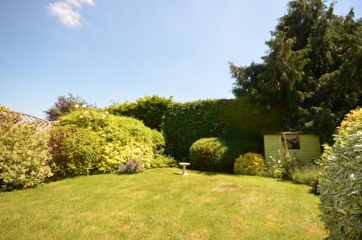- Cul-de-sac location
- Two reception rooms
- Kitchen and separate utility room
- Master bedroom with en suite
- Refitted shower room with walk-in shower enclosure
- Double glazing and gas radiator central heating
- Driveway and integral garage
- Delightful rear garden enjoying a high degree of privacy
3 Bedroom Detached House for sale in Raunds
Magenta Estate Agents present a smart, three-bedroomed detached home with integral garage which is tucked away in the corner of a quiet cul-de-sac. A much-loved home for 30 years, the property has been well maintained inside and out. The ground-floor living space includes a hall, lounge, dining room with patio doors to the garden, kitchen, utility room and cloakroom. Upstairs are a landing, master bedroom with en suite, two further bedrooms, and shower room with large walk-in shower enclosure. The icing on the cake is the ‘picture perfect’ rear garden which enjoys a high degree of privacy together with a south-easterly aspect. To the front of the property is a shaped lawn, driveway and integral garage.
GROUND FLOOR
ENTRANCE HALL Enter the property into the hall which features dado rail, radiator, front-aspect window, door leading to:
LOUNGE Warm and welcoming, the lounge enjoys a feature gas fireplace suite which creates a lovely focal point for the room. Further comprising a TV aerial point, radiator, open-plan staircase rising to the first-floor landing, ceiling coving, double doors leading to:
DINING ROOM The dining room benefits from easy access to the delightful rear garden via sliding patio doors, whilst also affording ceiling coving, radiator, door leading to:
KITCHEN The kitchen is fitted with a range of wall and base units with pale grey laminate worktops over, further comprising a sink and drainer unit with mixer tap over, tiled splashbacks, built-in electric oven and 4-burner gas hob with extractor fan over, space and plumbing for dishwasher, space for under-counter fridge, radiator, tile-effect vinyl flooring, rear-aspect window overlooking the rear garden, door leading to:
UTILITY Fitted with laminate worktop, space and plumbing for washing machine, tile-effect vinyl flooring, door leading to the rear garden, further door leading to:
CLOAKROOM Fitted with a two-piece suite comprising a low-level WC and wall-mounted basin with tiled splashback, radiator, side-aspect window.
FIRST FLOOR
LANDING With access to the loft space, ceiling coving, built-in linen cupboard housing the hot-water cylinder, side-aspect window, all communicating doors to:
MASTER BEDROOM “Pretty as a peach”, the master double bedroom enjoys a lovely view of the garden from the rear-aspect window. Door leading to:
EN SUITE Fitted with a suite comprising a pedestal basin, low-level WC, fully tiled shower cubicle with shower fitted, radiator, rear-aspect window.
BEDROOM TWO Spacious and well-appointed, the second bedroom benefits from a comprehensive range of fitted bedroom furniture including a dressing table with coordinating mirror. Further comprising a radiator and a front-aspect window.
BEDROOM THREE A good-sized single bedroom, currently used as a study and comprising a radiator, telephone point, and front-aspect window.
SHOWER ROOM Of a good size, the shower room is fitted with a pedestal basin, low-level WC, large walk-in shower enclosure with ‘Bristan’ shower and sliding glass doors for easy access, complementary wall tiling to water-sensitive areas, grey-oak vinyl flooring, radiator, side-aspect window.
OUTSIDE
To the front of the property is a shaped lawn with well-stocked borders. Off-street parking is courtesy of a tarmacadam driveway which in turn leads to an integral, single garage.
Enjoying a south-easterly aspect, the lovely rear garden has been professionally maintained over recent years: from the neat lawn to the shaped borders which are stocked with a colourful and fragrant variety of evergreens and perennials. Mealtimes can be enjoyed outdoors on the wooden deck which also benefits from an awning ideal for those days when the sun beats a little too fiercely! Further comprising a wooden shed, outside tap and gated pedestrian access to the front of the property.
GARAGE Integral garage with up-and-over door, power and light connected.
Important Information
- This is a Freehold property.
- This Council Tax band for this property is: C
Property Ref: 3600696
Similar Properties
3 Bedroom Semi-Detached House | £285,000
Magenta Estate Agents present a lovely period home resonating with character and charm: from the heartwarming open firep...
3 Bedroom Detached House | Asking Price £275,000
** MOTIVATED SELLER ** ALL SENSIBLE OFFERS CONSIDERED ** Magenta Estate Agents present a modern, yet now established, th...
3 Bedroom Detached House | £275,000
Magenta Estate Agents present an extended three-bedroomed detached home which is being offered to the market with no onw...
3 Bedroom Detached House | £289,000
Magenta Estate Agents present a smart three-bedroomed detached home with expansive driveway and single garage located wi...
3 Bedroom Detached House | Asking Price £290,000
Magenta Estate Agents present a smart, three-bedroomed detached home located on a popular development on the outskirts o...
4 Bedroom Detached House | £290,000
*** NO ONWARD CHAIN *** Magenta Estate Agents present a much-improved home which enjoys a cul-de-sac location on a popul...

Magenta Estate Agents (Raunds)
12 The Square, Raunds, Northamptonshire, NN9 6HP
How much is your home worth?
Use our short form to request a valuation of your property.
Request a Valuation
