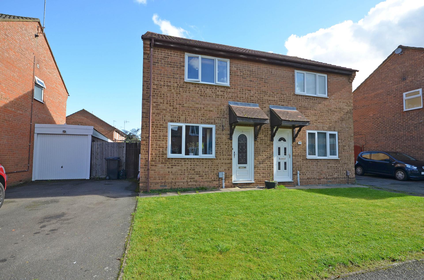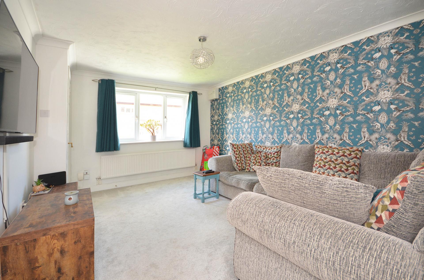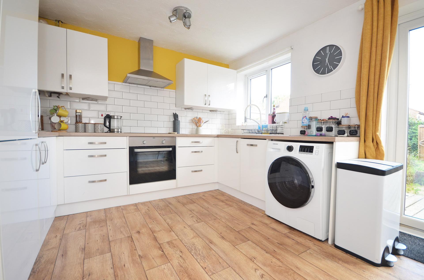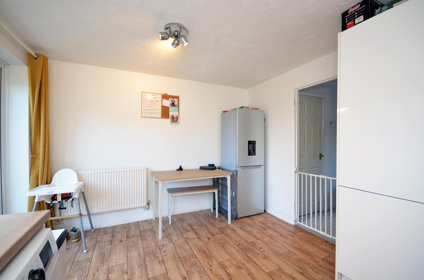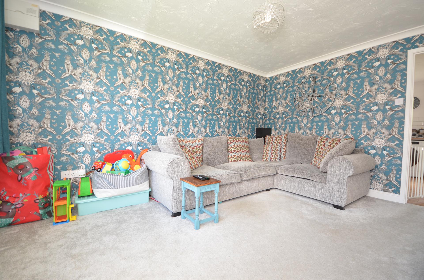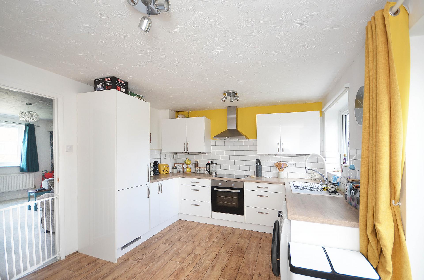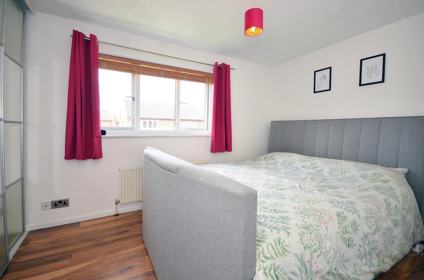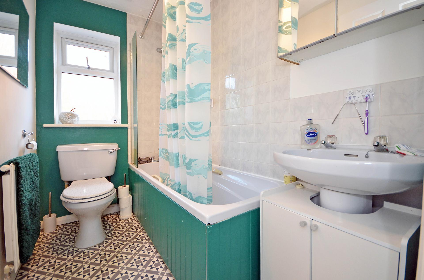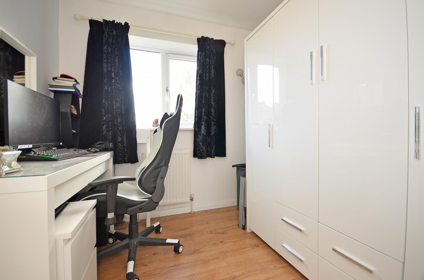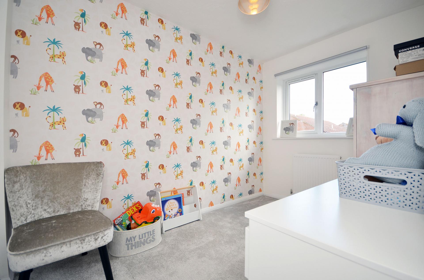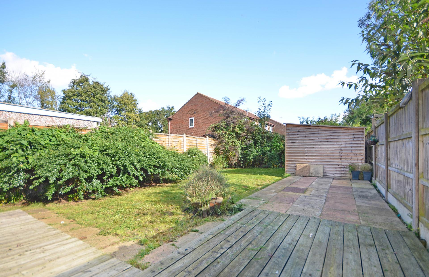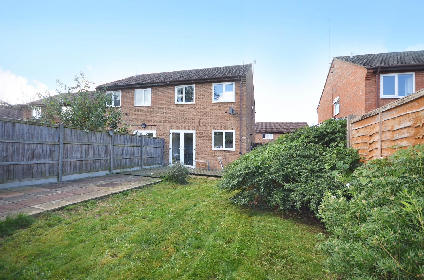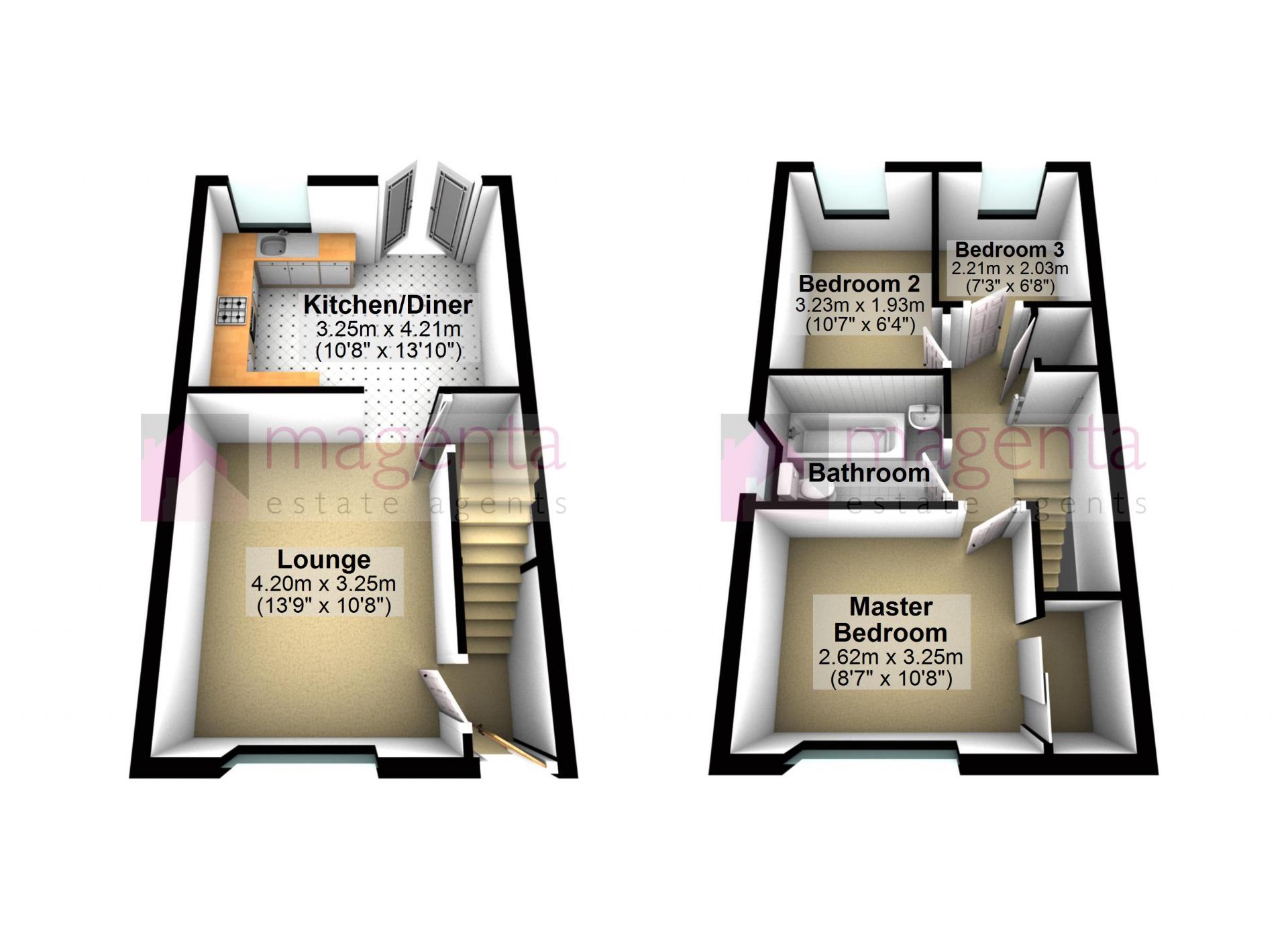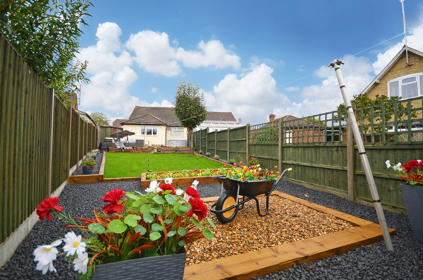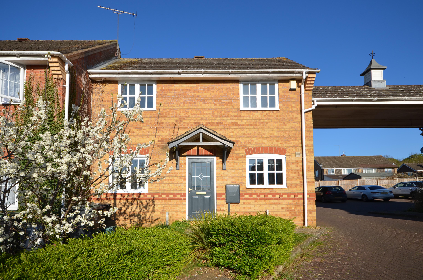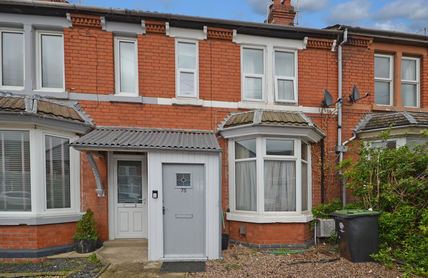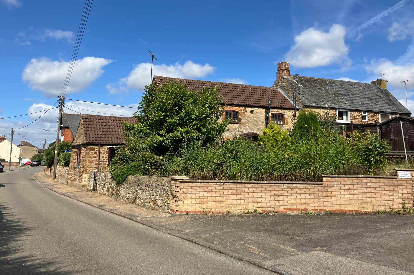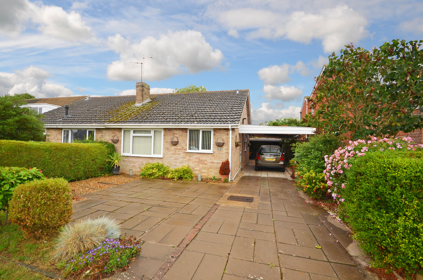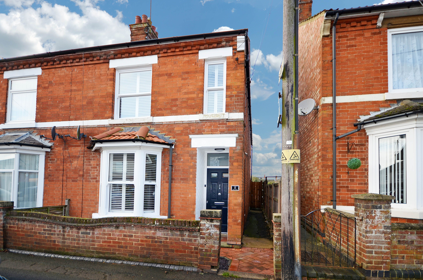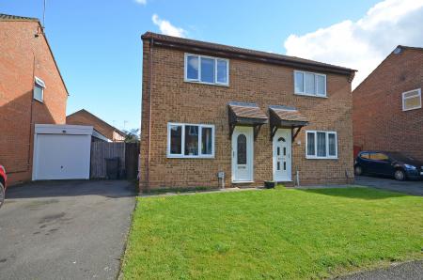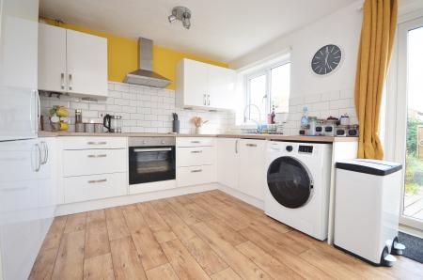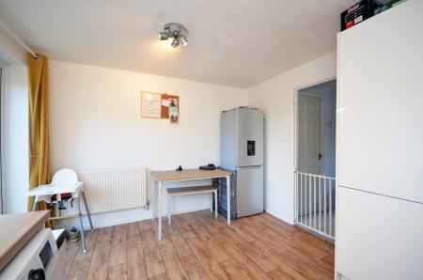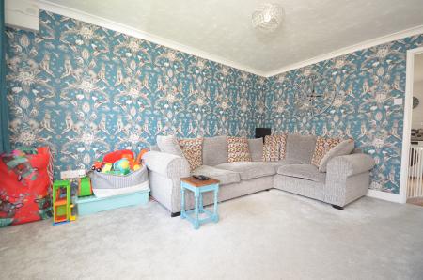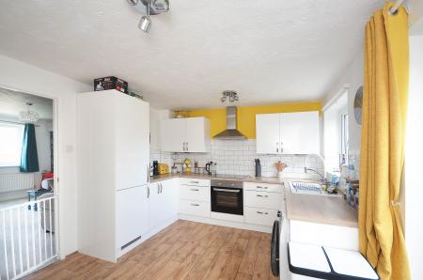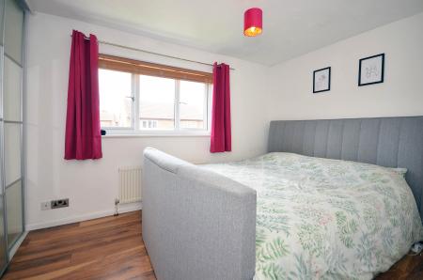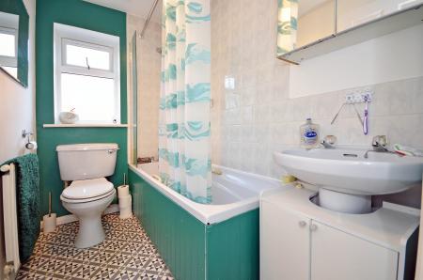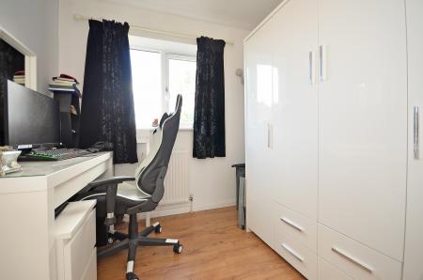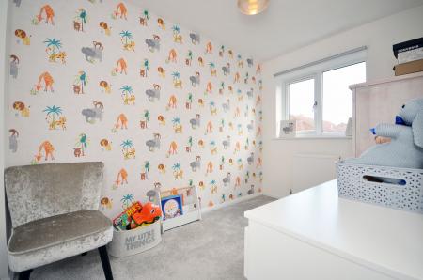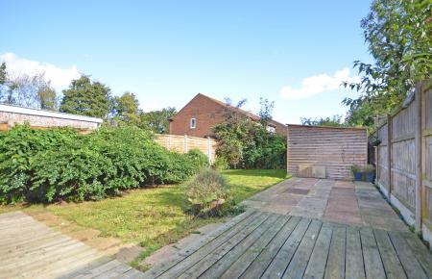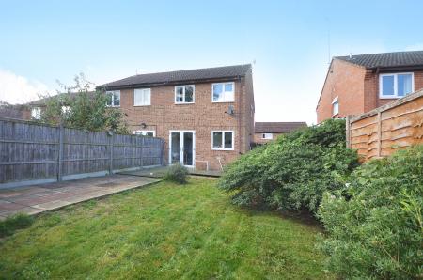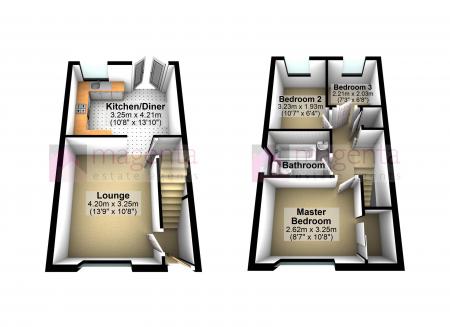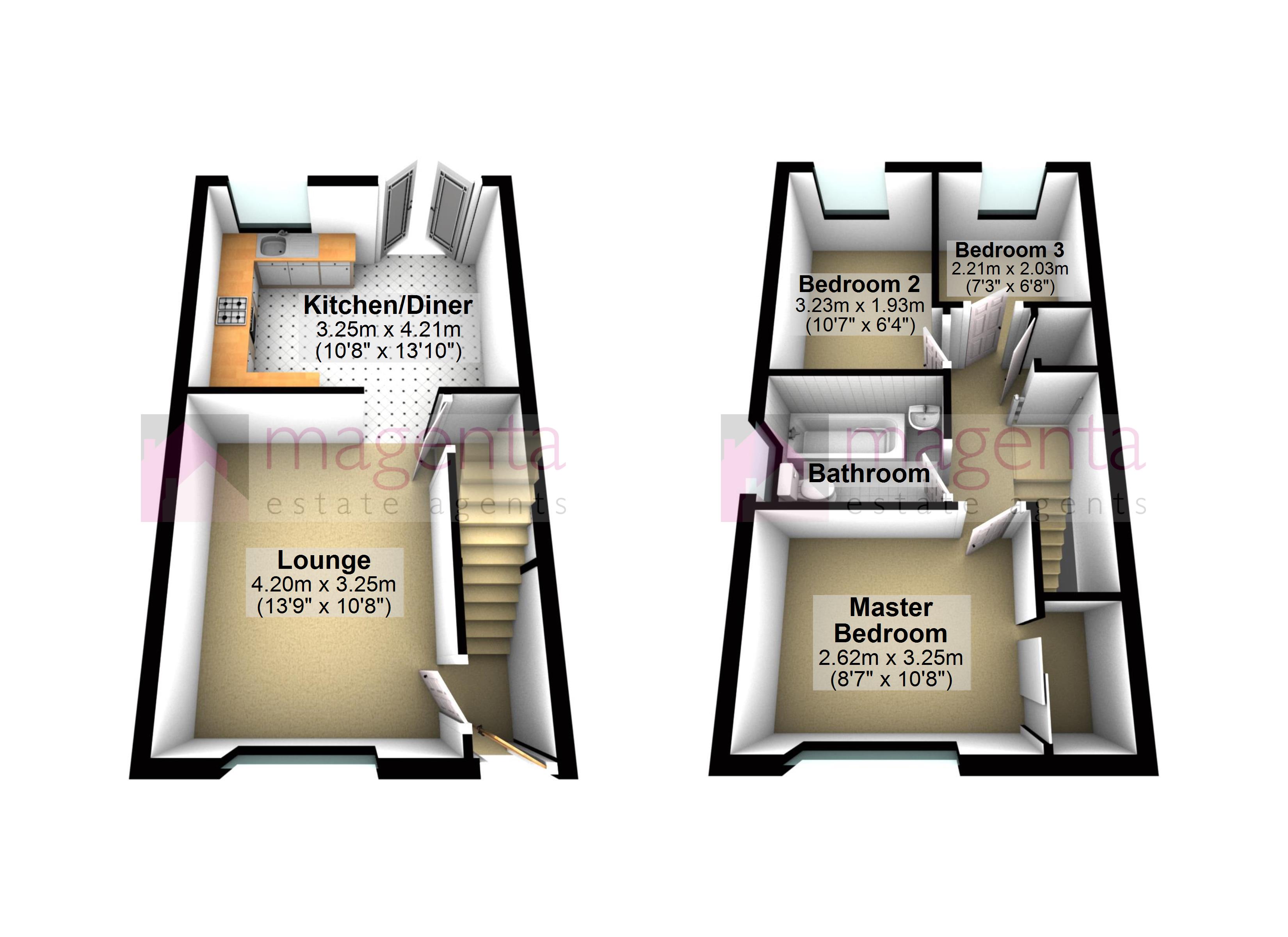- Open-plan kitchen/dining room with French doors to the garden
- Three bedrooms, master with built-in wardrobes
- uPVC double glazing and gas heating
- Good-sized rear garden
- Off-street parking
- Walking distance to the town centre
- No onward chain
3 Bedroom Semi-Detached House for sale in Raunds
Magenta Estate Agents present a smart three-bedroomed semi-detached home which is offered to the market with the benefit of no onward chain. The ground-floor living space includes a well-proportioned lounge and light-filled open-plan kitchen/dining room with white gloss kitchen cabinets. The first floor offers a landing, master bedroom with built-in floor-to-ceiling wardrobes, two further bedrooms and a bathroom with white three-piece suite. Outside you will find a good-sized lawned rear garden encompassing which are paved and decked areas ideal for your outdoor garden furniture. To the front of the property is an open-plan lawn with adjacent driveway providing off-street parking.
GROUND FLOOR
ENTRANCE HALL Enter the property to the front aspect via a uPVC double-glazed door into the hall where stairs rise to the first-floor landing and a door leads to the living room.
LIVING ROOM The well-proportioned living room features eye-catching wallpapered walls, a useful understairs storage cupboard, ceiling coving, TV and telephone points, radiator and front-aspect window. A doorway leads to:
KITCHEN/DINING ROOM A bright, open-plan room with access to the rear garden via French doors from the dining area. The kitchen is fitted with a range of contemporary white gloss wall and base units with laminate worktops over, further comprising a ceramic sink and drainer unit, tiled splashbacks, built-in electric oven and hob with extractor hood over, integrated dishwasher and fridge/freezer, space and plumbing for washing machine, concealed gas boiler, radiator and rear-aspect window overlooking the garden.
FIRST FLOOR
LANDING With access to the loft space, built-in airing cupboard, all communicating doors to:
MASTER BEDROOM The master bedroom benefits from built-in floor-to-ceiling wardrobes, wood-effect laminate flooring, TV aerial point, radiator, and front-aspect window.
BEDROOM TWO With a radiator and rear-aspect window.
BEDROOM THREE With a radiator and rear-aspect window.
BATHROOM The bathroom is fitted with a white suite comprising a pedestal basin, low-level WC, and bath with bath shower mixer over, further comprising full-height wall tiling to the bath area, radiator, and side-aspect window.
OUTSIDE
To the front of the garden is an open-plan lawn with adjacent driveway providing off-street parking. A paved footpath leads to the main entrance to the home.
Of a good size, the rear garden is laid to lawn with shrub borders. Areas of decking and paving provide ample space for outdoor furniture. Enclosed by timber fencing, the garden further benefits from an outside water tap and gated pedestrian access to the front of the property.
EPC rating: C
Important Information
- This is a Freehold property.
- This Council Tax band for this property is: B
Property Ref: 3769074
Similar Properties
2 Bedroom Semi-Detached Bungalow | £219,950
Magenta Estate Agents present a superb, semi-detached bungalow which has been much improved by the present vendors. Spic...
2 Bedroom End of Terrace House | £210,000
*** No Onward Chain *** Magenta Estate Agents welcome to the market a modern end-terrace home with attractive double-fro...
3 Bedroom Terraced House | £200,000
Magenta Estate Agents present a three-bedroomed Victorian terraced property benefiting from off-road parking and a rear...
2 Bedroom Semi-Detached House | Guide Price £225,000
Magenta Estate Agents present a property that is sure to excite builders and experienced DIY'ers alike! A handsome, peri...
2 Bedroom Semi-Detached Bungalow | £225,000
Magenta Estate Agents showcase a well-presented two-bedroomed semi-detached bungalow with private, west-facing rear gard...
3 Bedroom End of Terrace House | £225,000
Magenta Estate Agents present a handsome Edwardian end-terrace home that has been lovingly restored by the present owner...

Magenta Estate Agents (Raunds)
12 The Square, Raunds, Northamptonshire, NN9 6HP
How much is your home worth?
Use our short form to request a valuation of your property.
Request a Valuation
