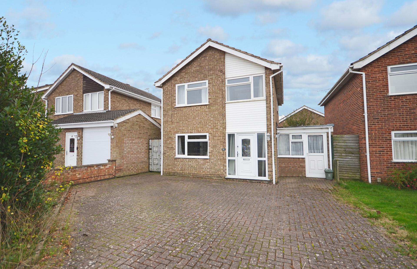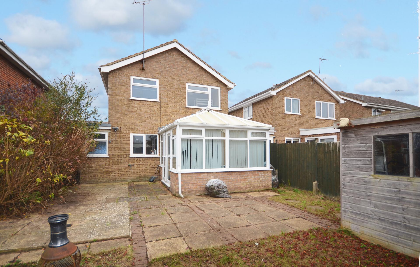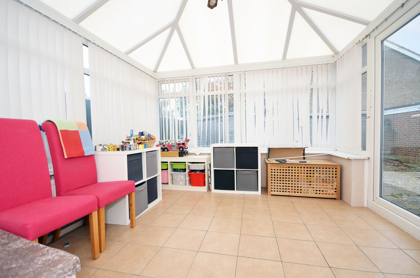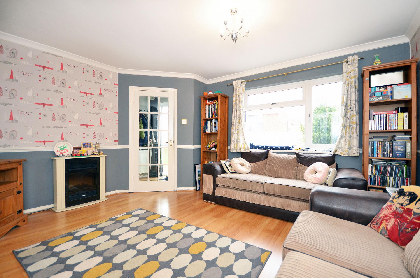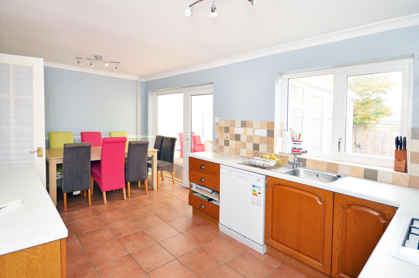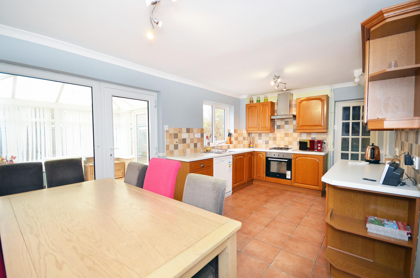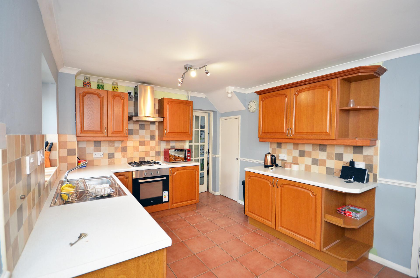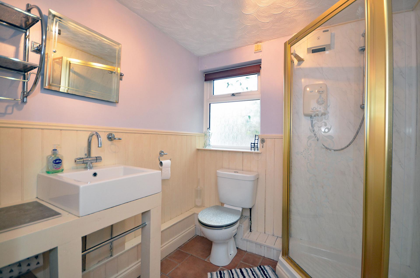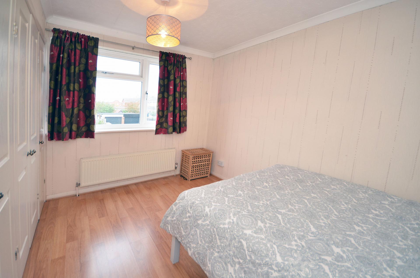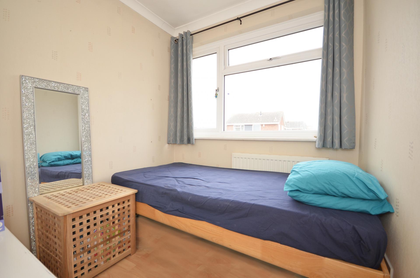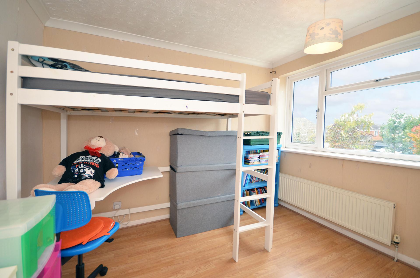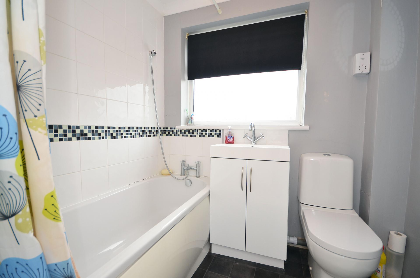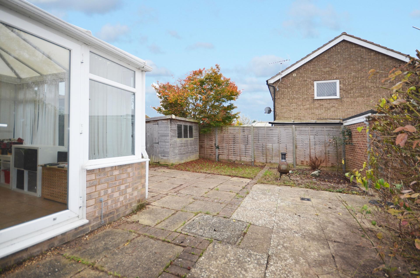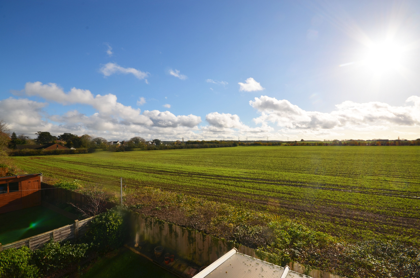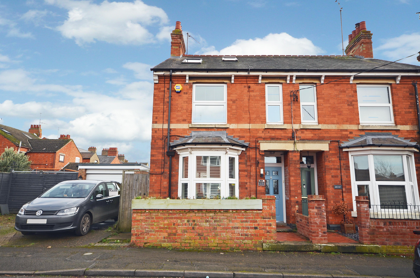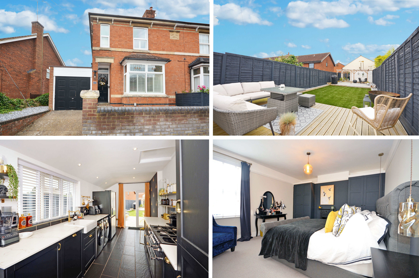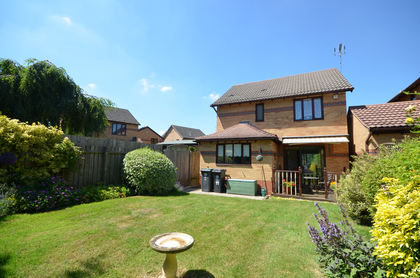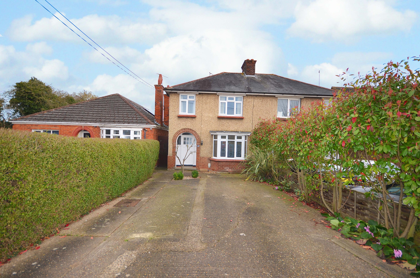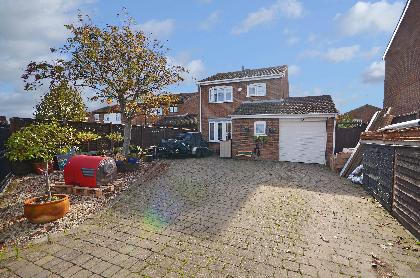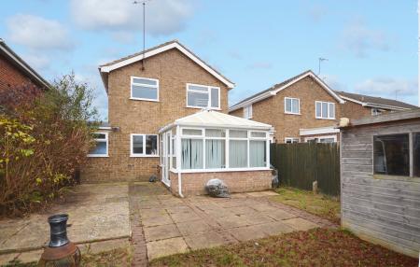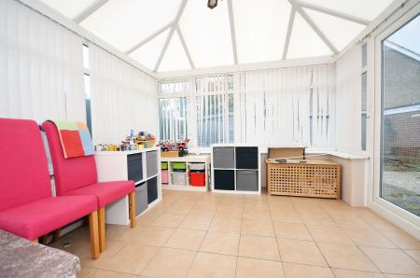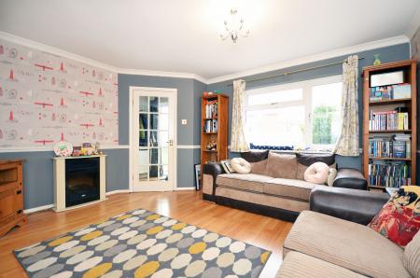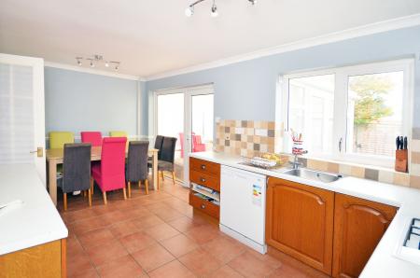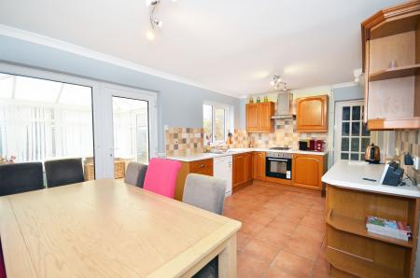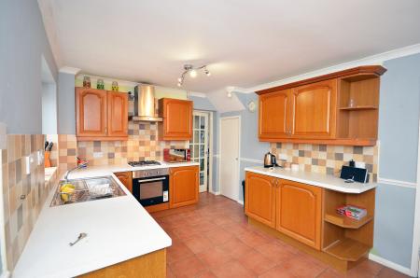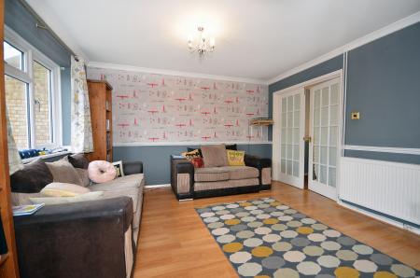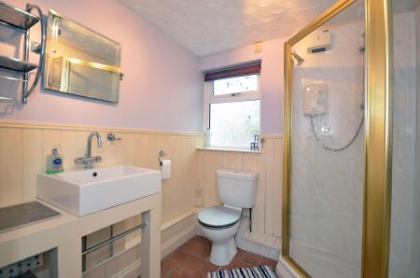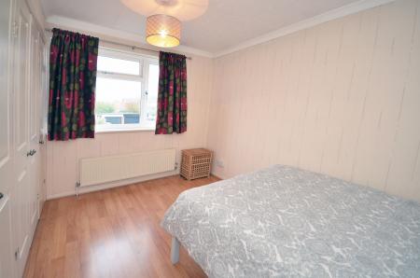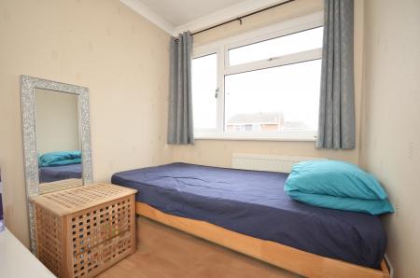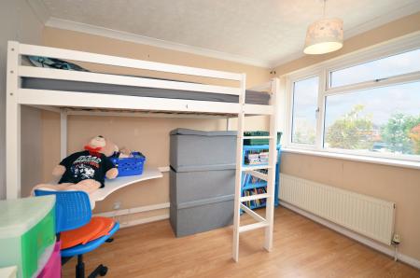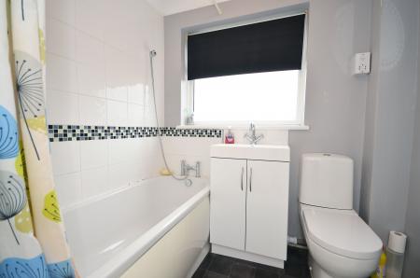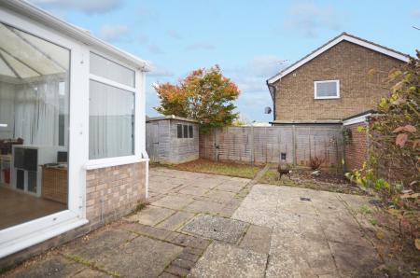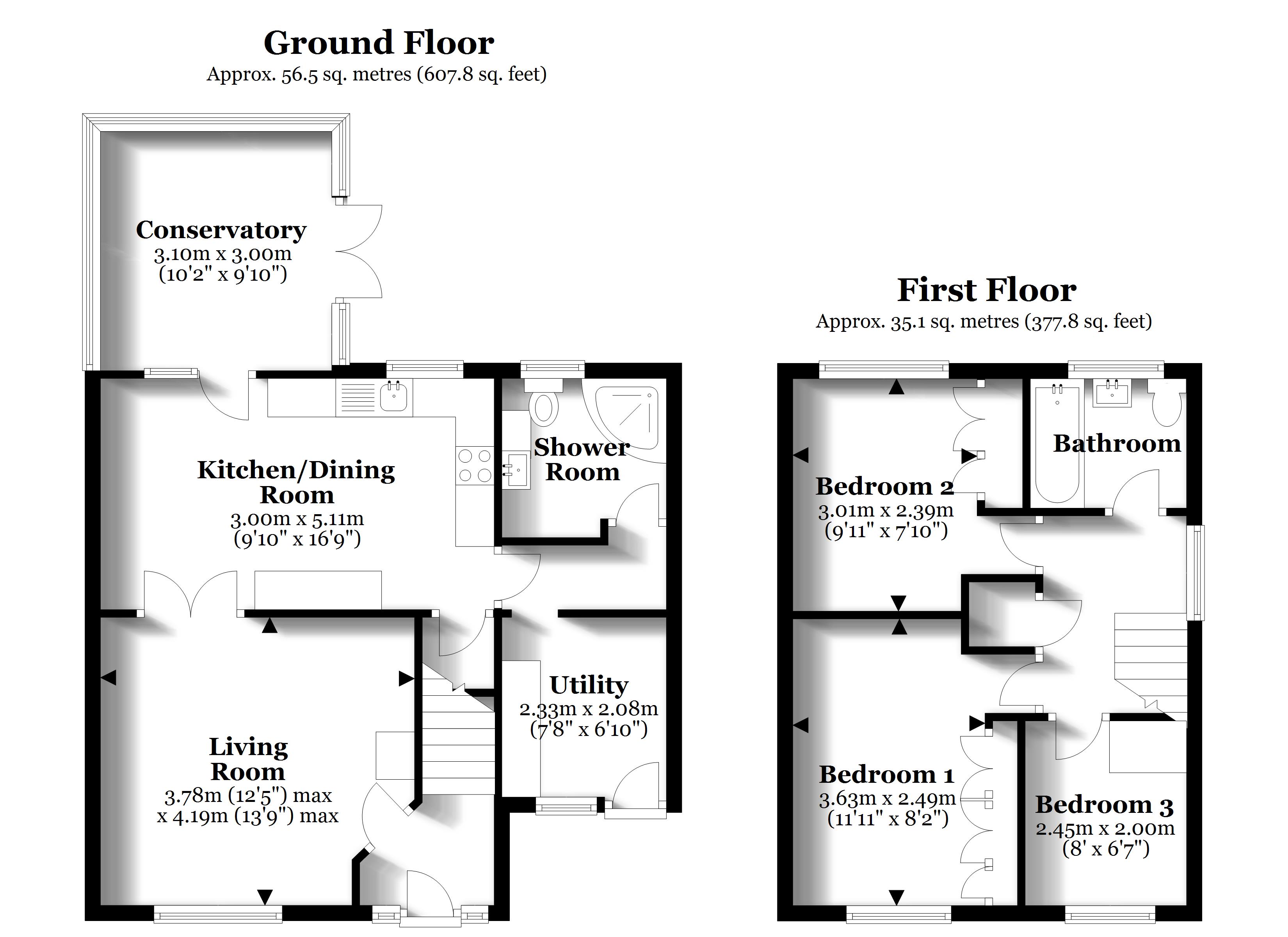- Sociable kitchen/dining room
- Light-filled uPVC conservatory
- Ground-floor shower room and first-floor bathroom
- Three bedrooms, two with built-in wardrobes
- uPVC double glazing and gas heating
- South-facing rear garden
- Driveway providing off-street parking
- No onward chain
3 Bedroom Detached House for sale in Raunds
Magenta Estate Agents present an extended three-bedroomed detached home which is being offered to the market with no onward chain. Benefiting not only from the addition of a fantastic uPVC conservatory but also from a garage conversion which has created a downstairs shower room and invaluable utility room, this property has so much to offer. The ground-floor floor plan includes a hall, living room, kitchen/dining room, conservatory and rear hall accessing the utility room and shower room. To the first floor there is a landing, three bedrooms and a bathroom. Outside you will find a good-sized driveway and a south-facing rear garden. A great-value home waiting for a new family to make it their own.
GROUND FLOOR
HALL Enter the property to the front aspect into the hall which features oak-effect laminate flooring, stairs rising to the first-floor landing, glazed door leading to:
LIVING ROOM A well-proportioned reception room enjoying a freestanding Dimplex electric fireplace suite, oak-effect laminate flooring, dado rail, ceiling coving, TV aerial points, and front-aspect window. Glazed double doors lead to:
KITCHEN/DINING ROOM Offering ample space for cooking, dining and socializing, the kitchen will undoubtably be the heart of this family home. The KITCHEN AREA is fitted with a range of traditional wall and base units with contrasting laminate work surfaces over, further comprising a stainless-steel sink and drainer unit, tiled splashbacks, built-in electric oven, built-in gas hob with chimney extractor hood over, space and plumbing for dishwasher, rear-aspect window, tiled floor, useful understairs storage cupboard, and glazed door leading to the rear hall. The DINING AREA will comfortably accommodate a six-seater table and chairs. A door leads to:
CONSERVATORY Flooded with natural light, the conservatory is of uPVC double-glazed construction on a brick-built base, further comprising windows to the side- and rear-aspects and French doors opening onto the rear garden. There is also a tiled floor and a TV aerial point.
REAR HALL With a tiled floor, door leading to the shower room, and doorway to:
UTILITY ROOM Accessed also from the driveway, this useful utility room will prove invaluable when returning home with dirty boots or shoes (or a dirty dog!) There is fitted worktop with tiled splashbacks, space and plumbing for a washing machine, space for a tumble dryer, a wall unit, and space for a tall fridge/freezer.
SHOWER ROOM Fitted with a low-level WC, stand and wash-hand basin, shower enclosure with electric shower and full-height shower wall panels, painted wooden panelling to dado rail, tiled floor, rear-aspect window.
FIRST FLOOR
LANDING With side-aspect window, access to the loft space, and built-in linen cupboard housing the gas boiler. Doors lead to the bedrooms and bathroom.
MASTER BEDROOM A good-sized double bedroom benefiting from built-in wardrobes providing ample hanging and storage space, wood-effect laminate flooring, ceiling coving and front-aspect window.
BEDROOM TWO Another double bedroom also with built-in wardrobes, wood-effect laminate flooring, ceiling coving and rear-aspect window.
BEDROOM THREE A single bedroom comprising wood-effect laminate flooring, ceiling coving and front-aspect window.
BATHROOM Fitted with a vanity basin unit, low-level WC, bath with bath shower mixer over, complementary wall tiling, shaver socket, heated towel rail and rear-aspect window.
OUTSIDE
To the front of the property there is a good-sized block-paved driveway and a shaped border with mature shrub inset.
The garden to the rear is south-facing and predominantly paved for easy maintenance. Enclosed by timber fencing, the garden further benefits from two outside water taps, wall lighting, a wooden shed, and gated pedestrian access to the driveway.
EPC rating: C
Important Information
- This is a Freehold property.
- This Council Tax band for this property is: C
Property Ref: 3825880
Similar Properties
3 Bedroom Detached House | Asking Price £275,000
** MOTIVATED SELLER ** ALL SENSIBLE OFFERS CONSIDERED ** Magenta Estate Agents present a modern, yet now established, th...
3 Bedroom Semi-Detached House | Offers in excess of £275,000
Magenta Estate Agents showcase a beautifully presented Victorian three-bedroomed home which has been extensively updated...
2 Bedroom Semi-Detached House | £275,000
Magenta Estate Agents welcome you to view this superb example of a Victorian semi-detached home which could comfortably...
3 Bedroom Detached House | £285,000
Magenta Estate Agents present a smart, three-bedroomed detached home with integral garage which is tucked away in the co...
3 Bedroom Semi-Detached House | £285,000
Magenta Estate Agents present a lovely period home resonating with character and charm: from the heartwarming open firep...
3 Bedroom Detached House | £289,000
Magenta Estate Agents present a smart three-bedroomed detached home with expansive driveway and single garage located wi...

Magenta Estate Agents (Raunds)
12 The Square, Raunds, Northamptonshire, NN9 6HP
How much is your home worth?
Use our short form to request a valuation of your property.
Request a Valuation
