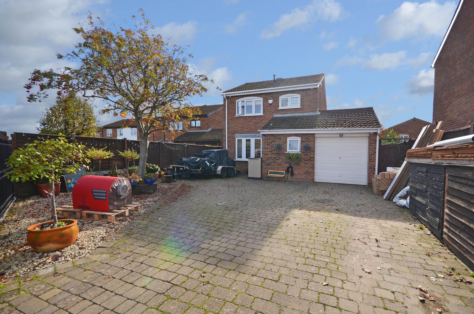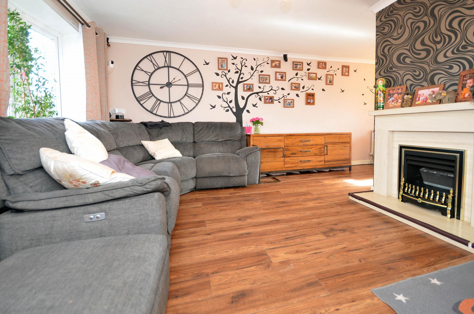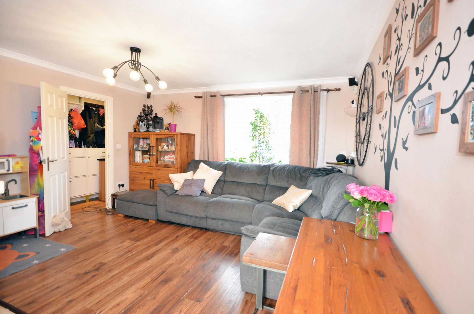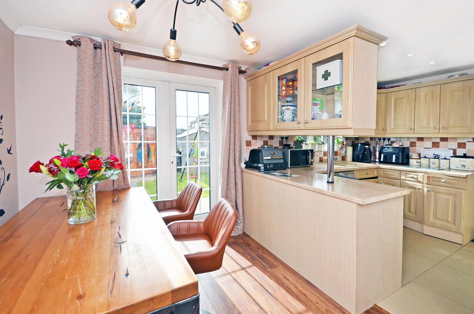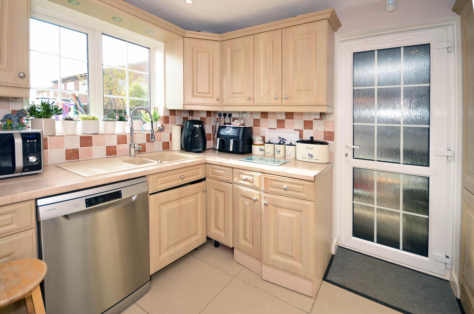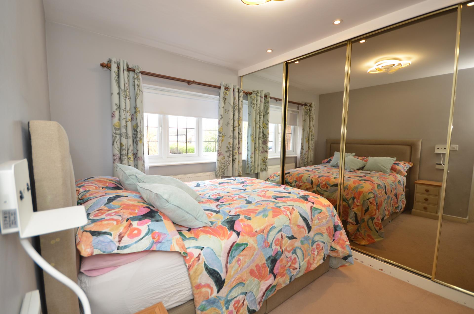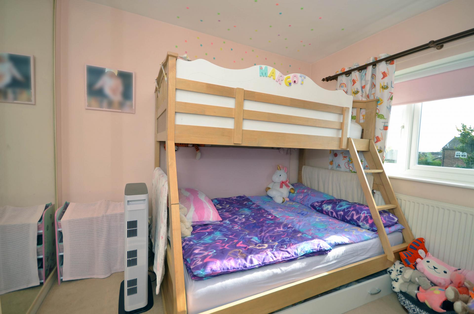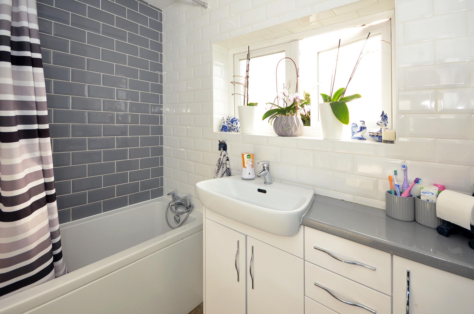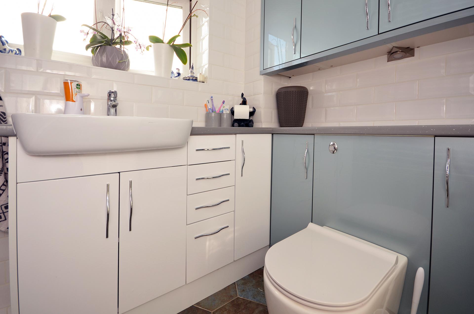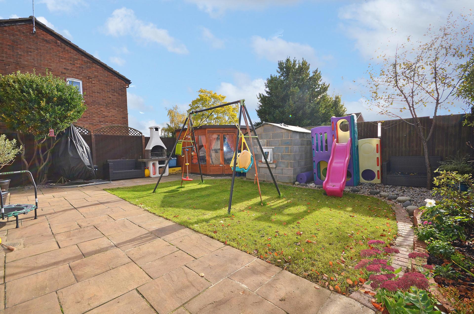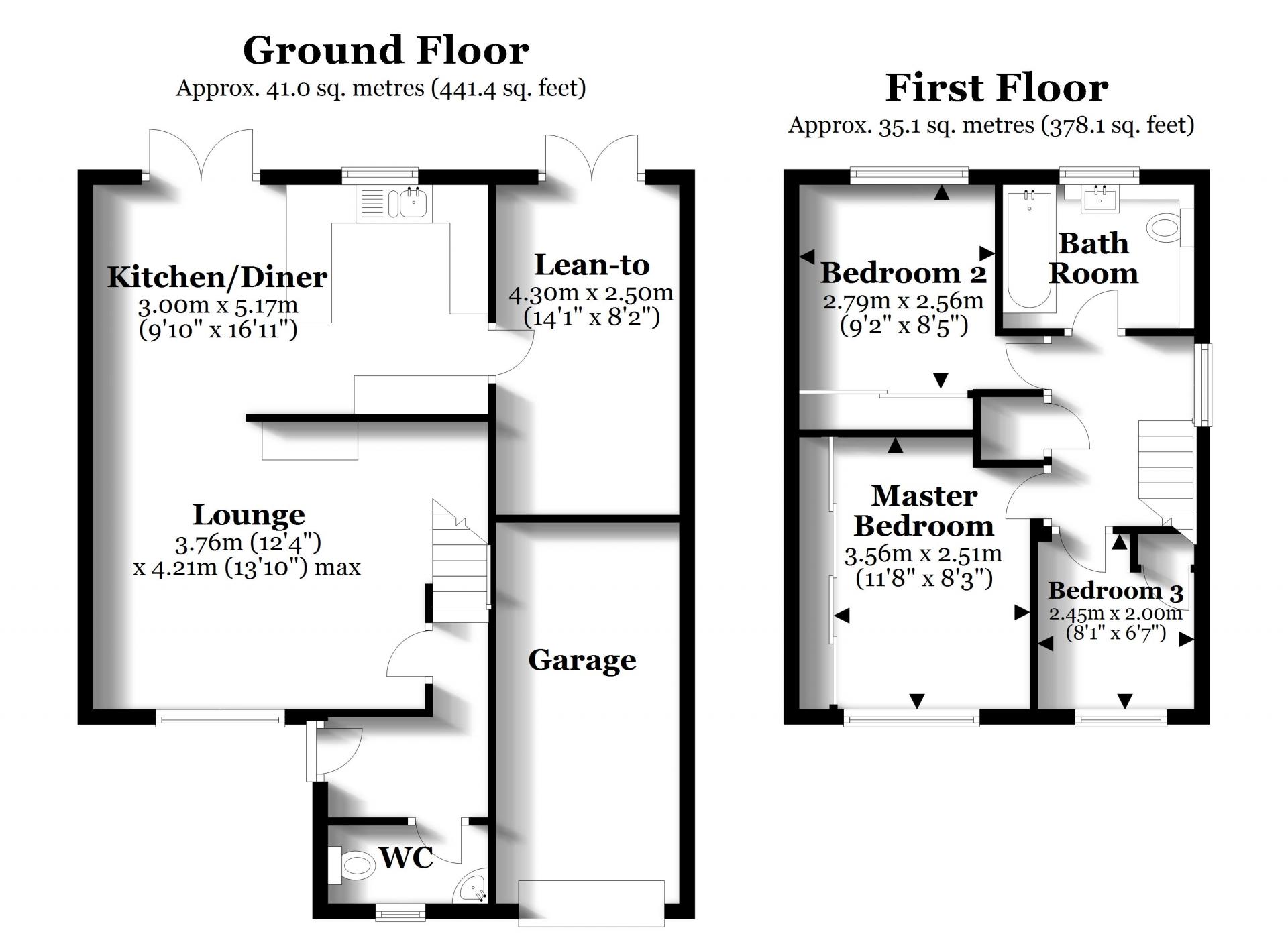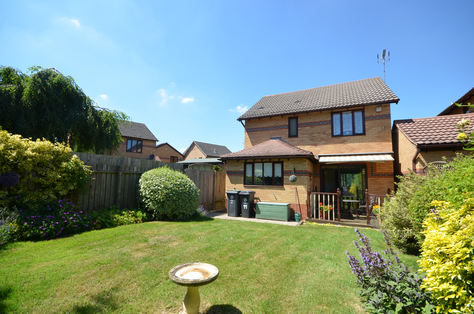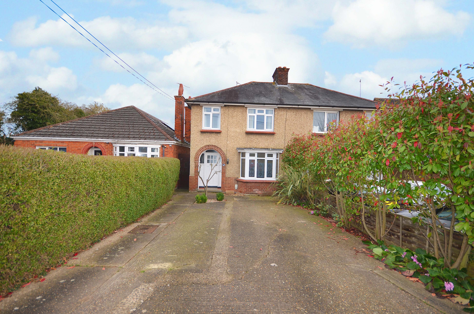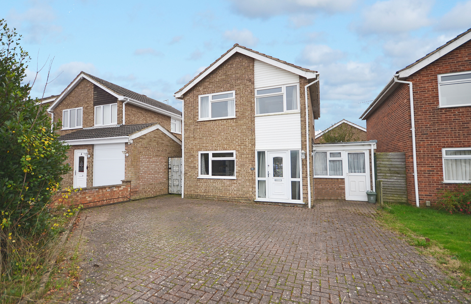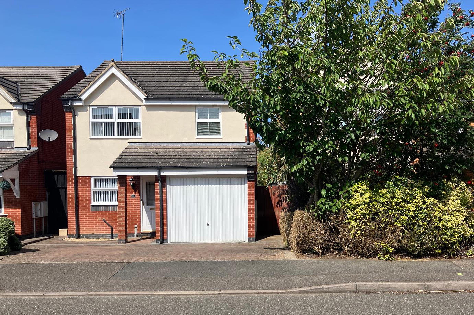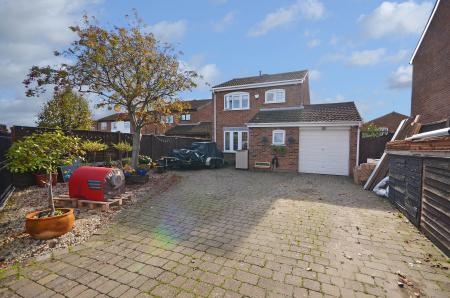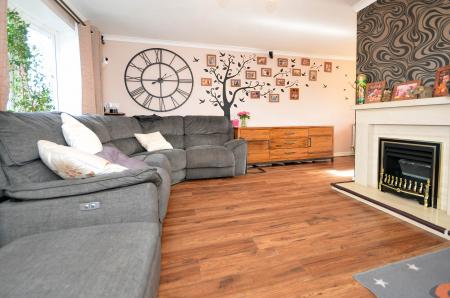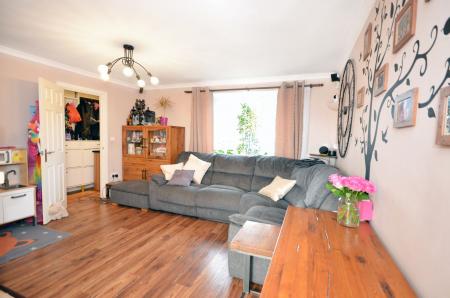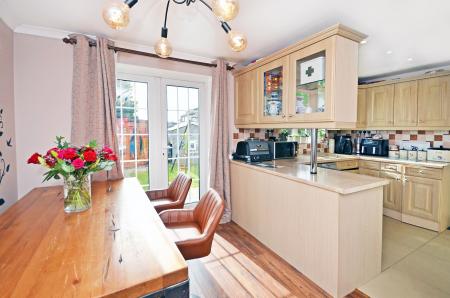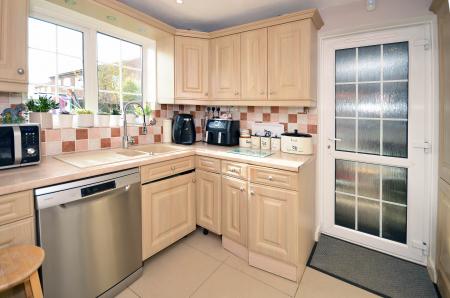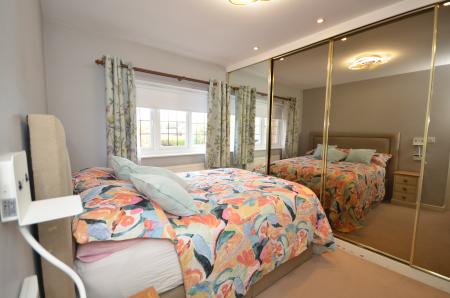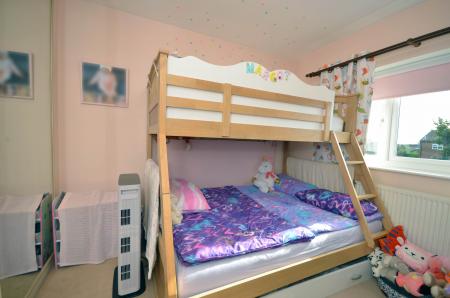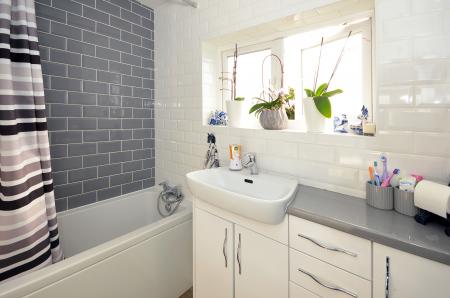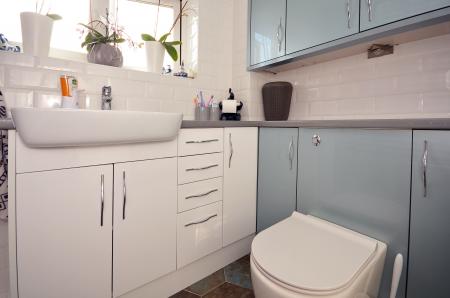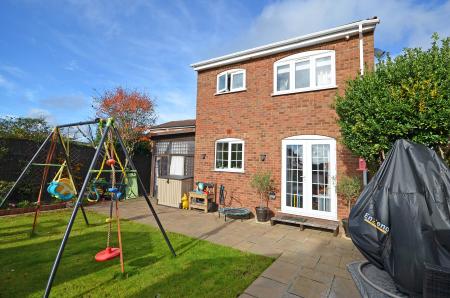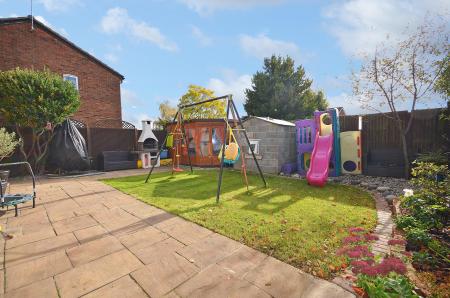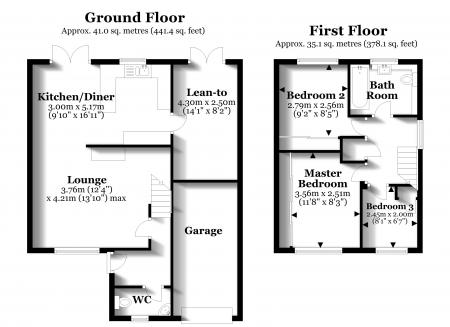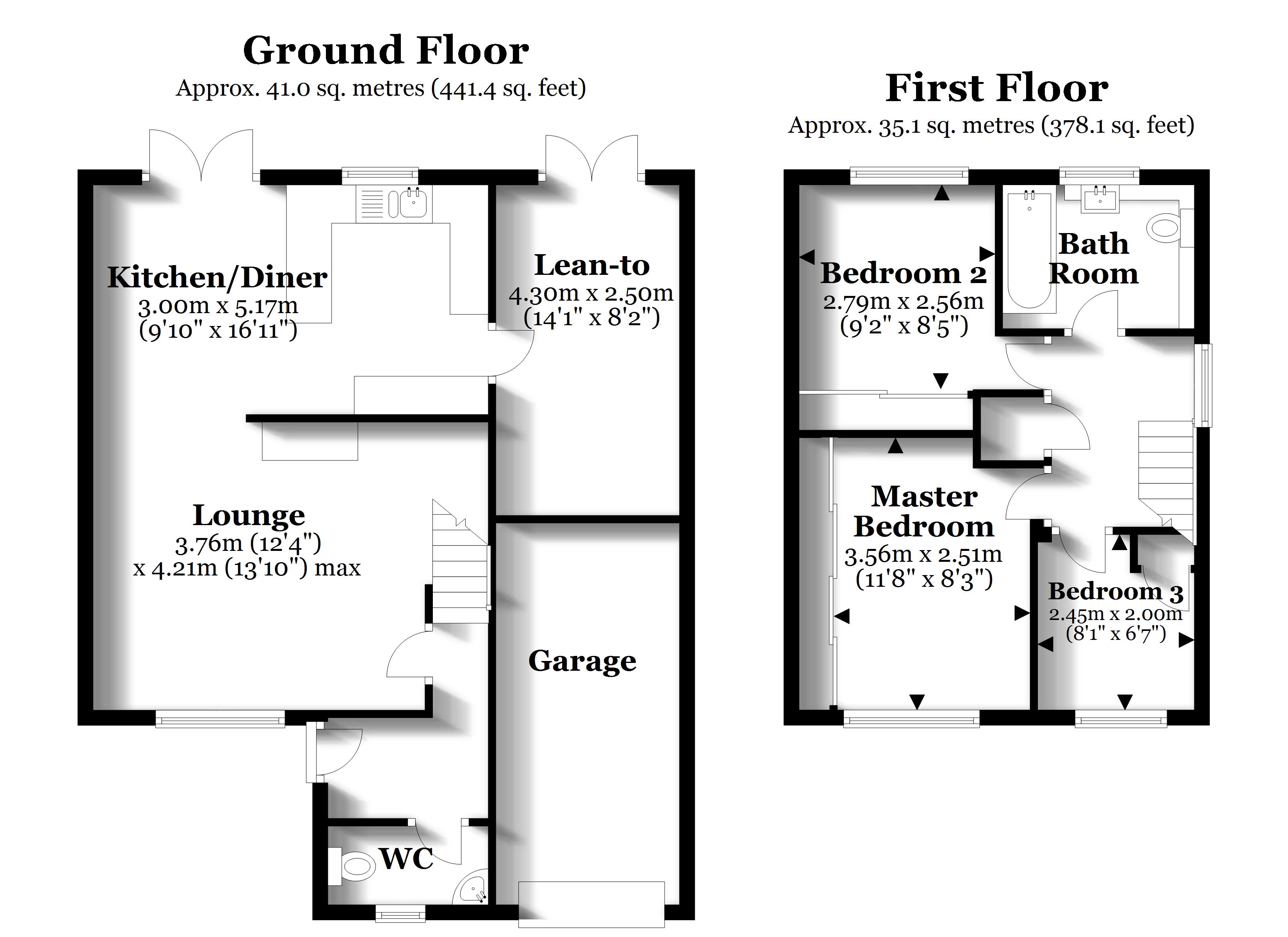- Kitchen/dining room with French doors to the garden
- Three bedrooms with built-in wardrobes
- Bath with overhead ‘rainfall’ shower
- uPVC double glazing and gas heating
- Good-sized, south-facing rear garden
- Solar panels
- Driveway providing off-street parking
- Garage
- Walking distance to the local schools
3 Bedroom Detached House for sale in Raunds
Magenta Estate Agents present a smart three-bedroomed detached home with expansive driveway and single garage located within walking distance of the local schools and the town centre. To the ground floor there is a hall with cloakroom off, living room, and kitchen/dining room with French doors opening onto the rear garden. Upstairs are three bedrooms, all with built-in wardrobe storage, and a superb bathroom with contemporary bathroom furniture and bath with overhead ‘rainfall’ shower. Outside you will benefit from off-street parking for several cars, a delightful south-facing rear garden, and a useful lean-to storage area.
GROUND FLOOR
HALL Enter the property via a composite door into the hall which features an accent wall with split face tiling, oak-effect laminate flooring, stairs rising to the first-floor landing, radiator, doors leading to the living room and cloakroom.
CLOAKROOM Fitted with a low-level WC, white gloss vanity basin unit with tiled splashback, tiled floor, front-aspect window.
LIVING ROOM A lovely, welcoming reception room with decorative fireplace, oak-effect laminate flooring, ceiling coving and front-aspect window. Open plan to:
KITCHEN/DINING ROOM The KITCHEN AREA is fitted with a range of maple-effect wall and base units with laminate work surfaces over, further comprising a sink and drainer unit with mixer tap, tiled splashbacks, space for cooker with concealed extractor fan over, space and plumbing for dishwasher, tiled floor, rear-aspect window, door leading to the lean-to. The kitchen area is open plan to the DINING AREA which comprises oak-effect laminate flooring, ceiling coving and French doors which open onto the rear garden.
FIRST FLOOR
LANDING With access to the loft space, built-in linen cupboard housing the gas-fired boiler, side-aspect window, all communicating doors to:
MASTER BEDROOM The master double bedroom enjoys built-in floor-to-ceiling wardrobes with sliding mirror doors, accent wall, ceiling coving, radiator and front-aspect window.
BEDROOM TWO A double bedroom benefiting from built-in floor-to-ceiling wardrobes with sliding mirror doors, radiator and rear-aspect window.
BEDROOMS THREE A colourful and cheery child’s bedroom with a feature drop ceiling with LED lighting, built-in cupboard providing hanging and storage space, radiator and front-aspect window.
BATHROOM The superb family bathroom not only looks sleek and sophisticated but also affords ample storage courtesy of the fitted bathroom furniture which includes cupboards and drawers and further incorporates a basin and back-to-wall WC with concealed cistern. A bath with overhead ‘rainfall’ shower and separate hand shower is complemented by full-height wall tiling. A heated towel rail, extractor fan, tiled floor and rear-aspect window complete the room.
OUTSIDE
The property is accessed via remote-controlled electric gates onto a block-paved driveway which provides off-street parking for several vehicles and in turn leads to the garage. A deep, gravel border affords space for your pot plants, and an inset mature tree. There is also the benefit of an outside water tap.
GARAGE Single garage with metal up-and-over door, power and light connected.
Enjoying a south-facing aspect, the rear garden is fully enclosed by timber fencing and combines a level lawn with a good-sized paved patio ideal for your outdoor furniture. Focal-point raised beds edged with bricks are planted with a variety of shrubs and flowers. Further benefits included an outside water tap, wall lighting, weatherproof double socket, and gated pedestrian access to the front garden.
LEAN-TO A useful, covered storage area located to the side of the property which enjoys built-in cupboards, space for a tumble dryer and space for a fridge or freezer. Doors lead to the garage and to the rear garden.
AGENT’S NOTE: In 2011, a solar PV system was installed by A C Renewable Solutions Ltd.
EPC rating: C
Important Information
- This is a Freehold property.
- This Council Tax band for this property is: C
Property Ref: 3812079
Similar Properties
3 Bedroom Detached House | £285,000
Magenta Estate Agents present a smart, three-bedroomed detached home with integral garage which is tucked away in the co...
3 Bedroom Semi-Detached House | £285,000
Magenta Estate Agents present a lovely period home resonating with character and charm: from the heartwarming open firep...
3 Bedroom Detached House | £275,000
Magenta Estate Agents present an extended three-bedroomed detached home which is being offered to the market with no onw...
3 Bedroom Detached House | Asking Price £290,000
Magenta Estate Agents present a smart, three-bedroomed detached home located on a popular development on the outskirts o...
'Silverdale' Development, Raunds
4 Bedroom Townhouse | £290,000
Magenta Estate Agents present ‘The Sterling’ an attractive three-/four-bedroomed townhouse located on the sought-after '...
4 Bedroom Detached House | £290,000
*** NO ONWARD CHAIN *** Magenta Estate Agents present a much-improved home which enjoys a cul-de-sac location on a popul...

Magenta Estate Agents (Raunds)
12 The Square, Raunds, Northamptonshire, NN9 6HP
How much is your home worth?
Use our short form to request a valuation of your property.
Request a Valuation
