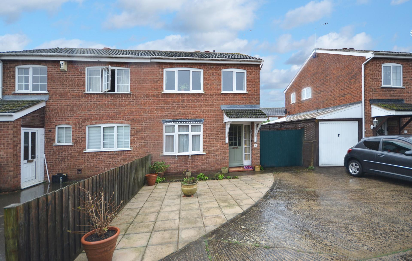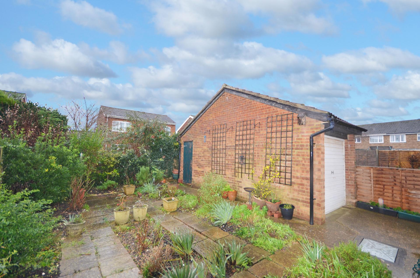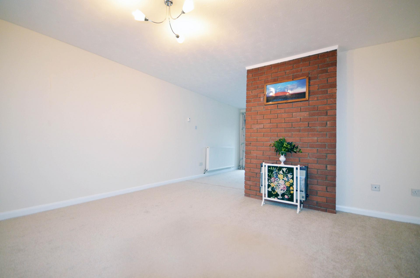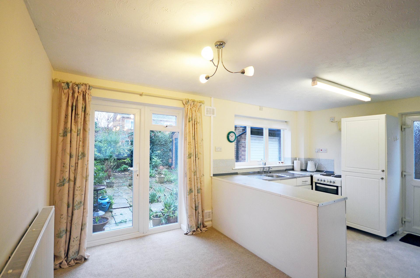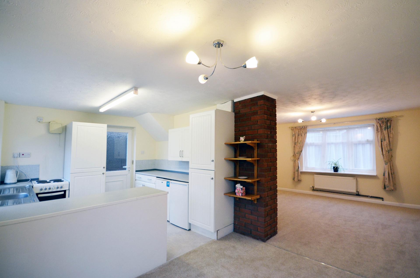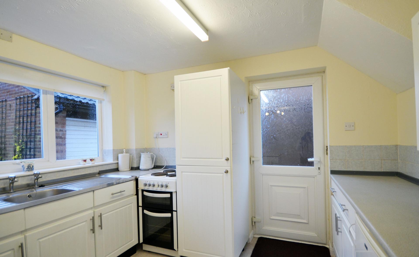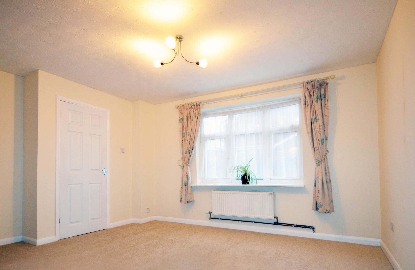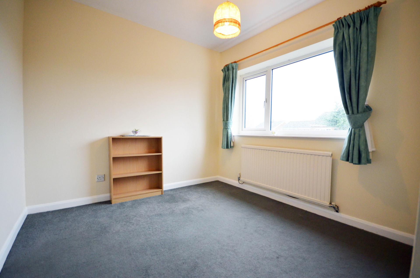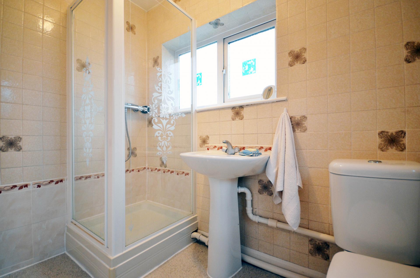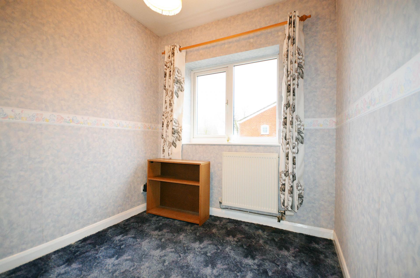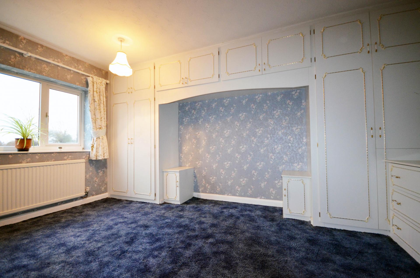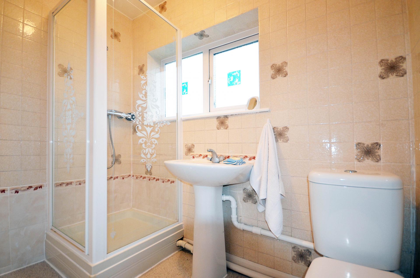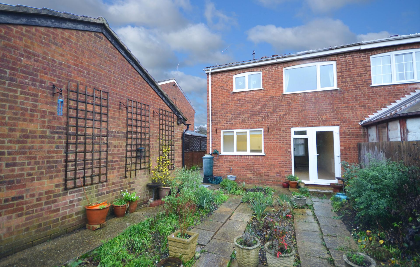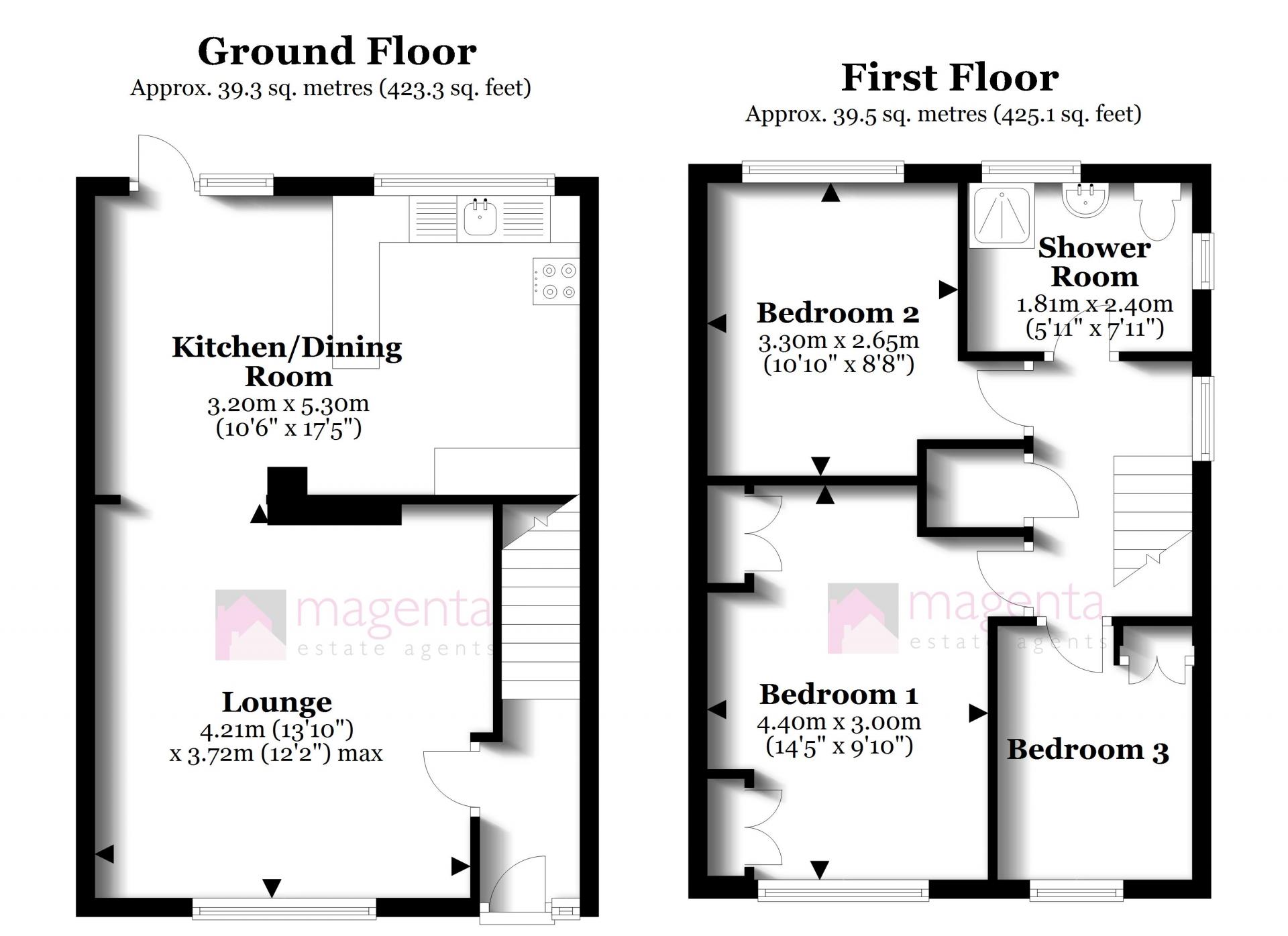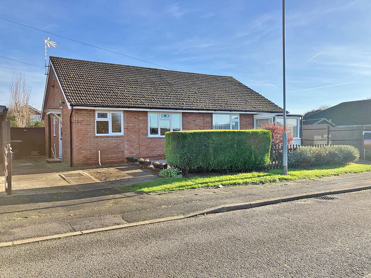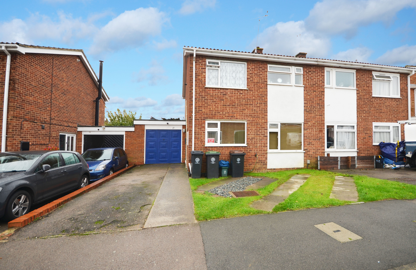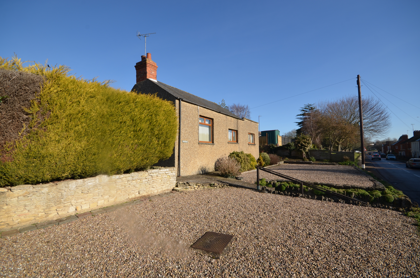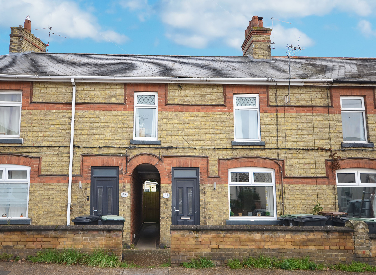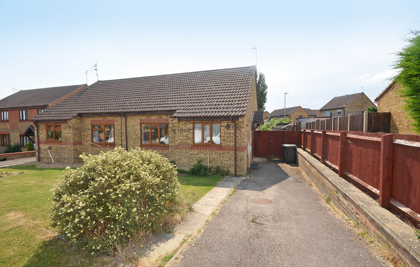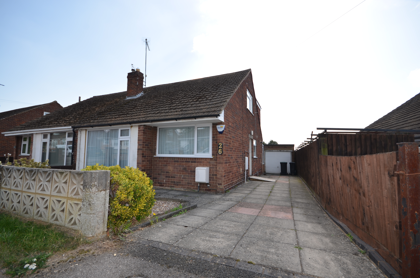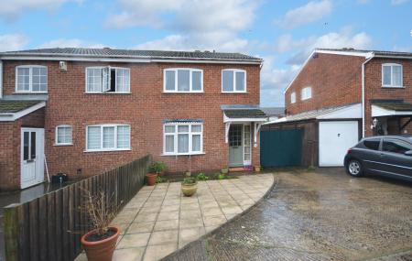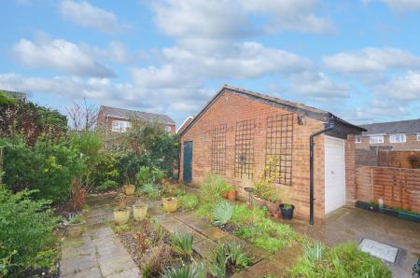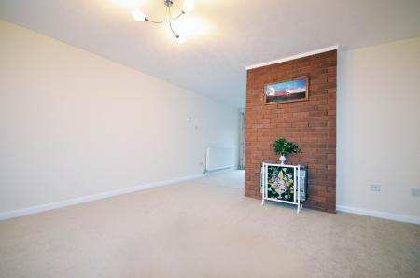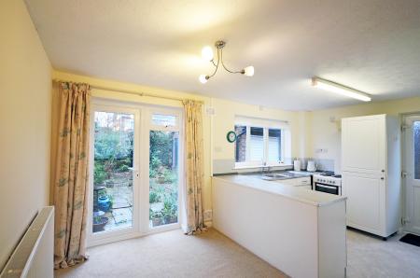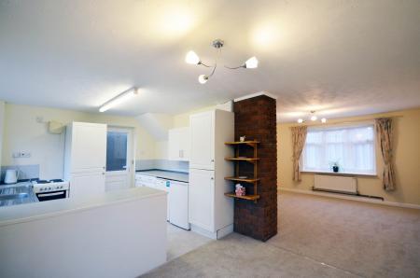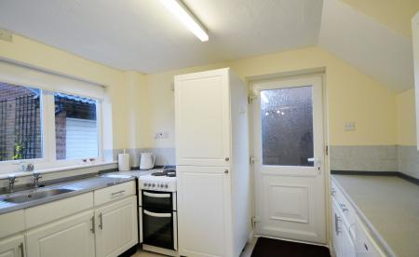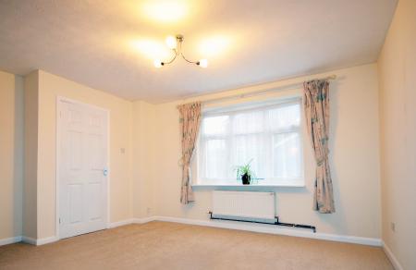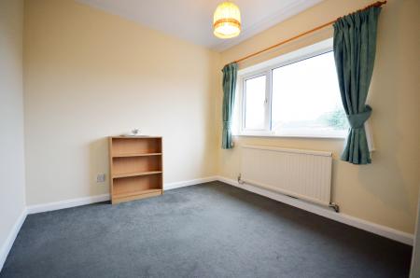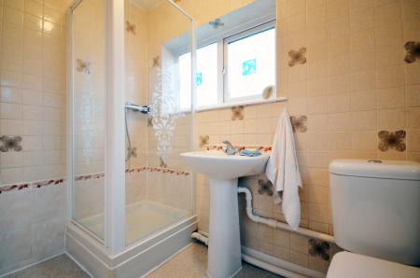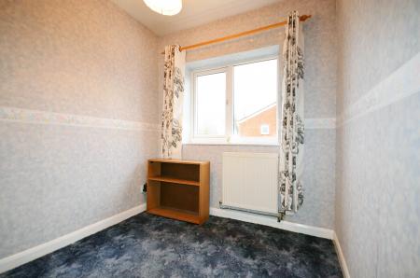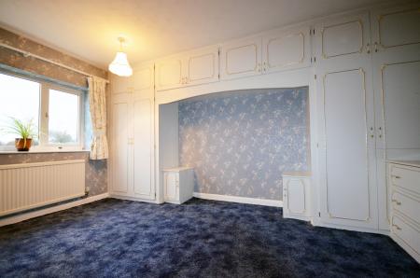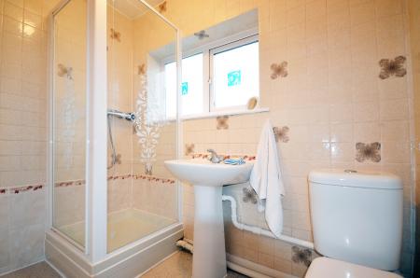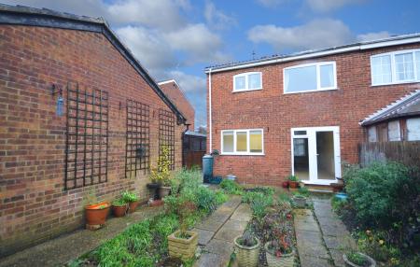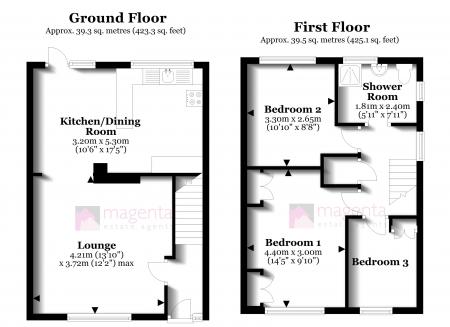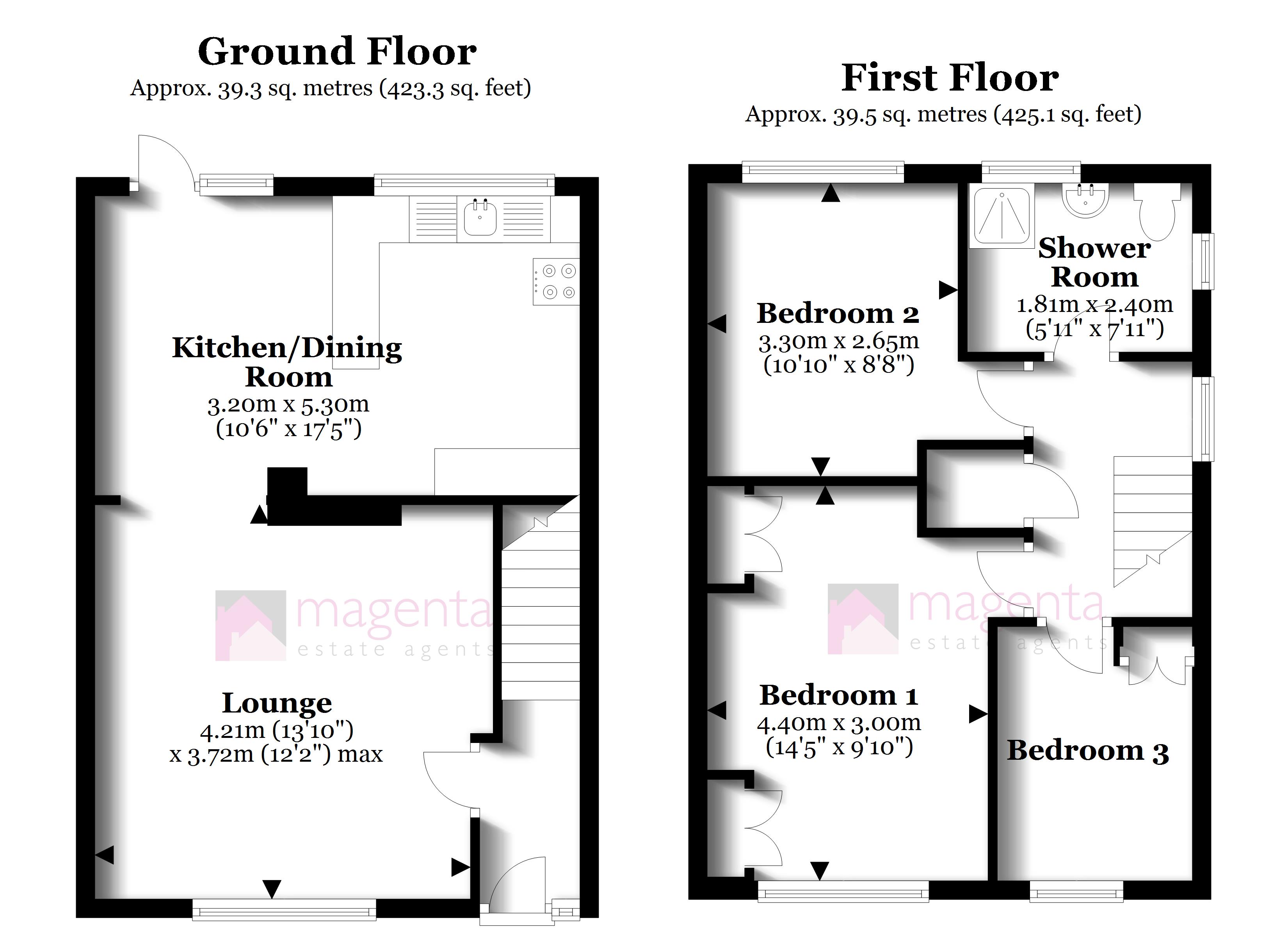- uPVC double glazing
- Gas radiator central heating
- Recently replaced flooring in the living, dining and kitchen areas
- Cul-de-sac location
- Popular residential area only a short walk from the local schools
- No onward chain
- Detached single garage
- Driveway providing off-street parking
3 Bedroom Semi-Detached House for sale in raunds
Magenta Estate Agents present a well-proportioned semi-detached home with highlights including three good-sized bedrooms, detached garage and ample off-street parking. The flooring to the ground floor has been recently replaced, and the walls in the open-plan living/dining/kitchen areas repainted. Located in a quiet cul-de-sac only a short walk from the local primary school, the property has living space comprising a hall, lounge, kitchen/dining room, landing, three bedrooms, the master with a suite of bedroom furniture, and shower room . Offered to the market with no onward chain.
GROUND FLOOR
ENTRANCE HALL Enter the property to the front aspect via a glazed wooden door with glazed sidelight. The hall comprises a radiator, stairs rising to the first-floor landing, door leading to:
LOUNGE The design of the lounge which is open plan to the kitchen/dining room, affords a flexible and relaxed living space that is perfect for entertaining and family gatherings. The bright and spacious reception room enjoys a feature exposed brick wall with wall-mounted gas fire (untested), TV aerial point, radiator, and front-aspect window.
KITCHEN/DINING ROOM The kitchen is fitted with a range of white wall and base units with light grey work surfaces over, further comprising a twin drainer stainless-steel sink unit, tiling to splashbacks, space for cooker, under-counter fridge and freezer, rear-aspect window, and side-aspect door leading to the rear garden. The DINING AREA comprises a radiator, and rear-aspect window and door opening out to the garden.
FIRST FLOOR
LANDING With a side-aspect window, built-in airing cupboard housing the ‘Worcester’ gas-fired boiler (serviced annually), access to the insulated loft space, all communicating doors to:
MASTER BEDROOM The master double bedroom is fitted with a comprehensive range of bedroom furniture including wardrobes, bedside tables and drawers, further comprising a radiator and front-aspect window.
BEDROOM TWO A good-sized double bedroom with a neutral décor, radiator, and rear-aspect window.
BEDROOM THREE A single bedroom benefiting from a built-in cupboard providing hanging and storage space, radiator, and front-aspect window.
SHOWER ROOM Fitted with a white suite comprising a pedestal basin, low-level WC, shower cubicle with shower fitted, full-height wall tiling, extractor fan, side- and rear-aspect windows, radiator.
OUTSIDE
The property is accessed via a shared driveway off which is the private driveway for number 10. This leads to a set of gates through which the driveway continues to the garage. The area to the front of the property is paved and therefore ideal for use as additional parking if required.
Predominantly hard landscaped, the rear garden comprises areas of paving and planting. Evergreen, mature shrubs and bushes afford areas of the garden a good degree of privacy whilst also providing year-round interest. There is also the benefit of an outside water tap.
GARAGE Single garage with up-and-over door, power connected, rear window, and personnel door to the rear garden.
Important Information
- This is a Freehold property.
- This Council Tax band for this property is: B
Property Ref: 3320056
Similar Properties
2 Bedroom Semi-Detached Bungalow | £229,995
Magenta Estate Agents present a superb, two-bedroomed semi-detached bungalow with off-road parking and lovely establishe...
3 Bedroom Semi-Detached House | £229,950
Magenta Estate Agents present a three-bedroomed semi-detached home which enjoys a popular location close to the town cen...
Renovation Opportunity in Stanwick
2 Bedroom Detached Bungalow | £229,000
Magenta Estate Agents present to the market ‘Midlothian’, a detached two-bedroomed bungalow which has planning permissio...
3 Bedroom Terraced House | £235,000
Magenta Estate Agents showcase a well-presented mid-terrace home which is in the popular village of Woodford close to op...
3 Bedroom Semi-Detached Bungalow | £235,000
Magenta Estate Agents present an extended semi-detached bungalow located in a quiet cul-de-sac within walking distance o...
4 Bedroom Semi-Detached House | £239,950
Magenta Estate Agents present a four-bedroomed dorma bungalow which has been adapted to the ground floor to suit anyone...

Magenta Estate Agents (Raunds)
12 The Square, Raunds, Northamptonshire, NN9 6HP
How much is your home worth?
Use our short form to request a valuation of your property.
Request a Valuation
