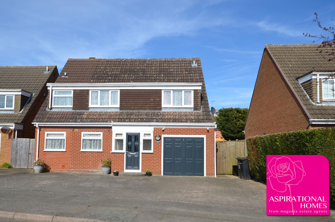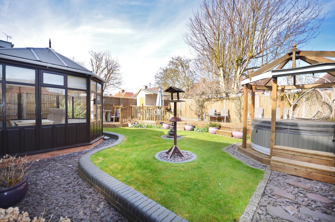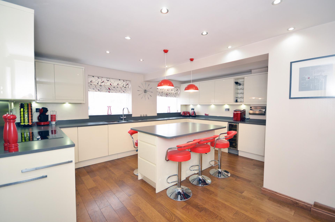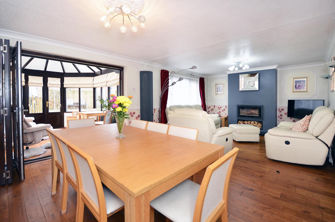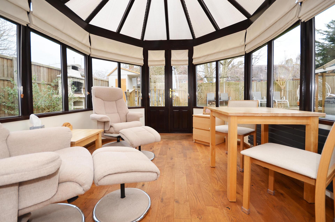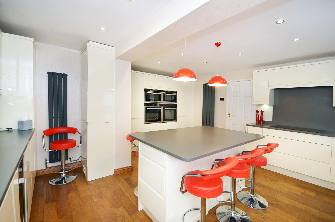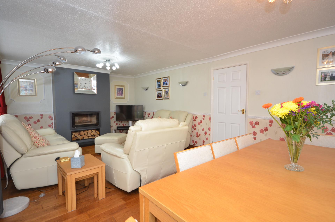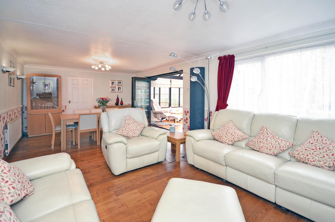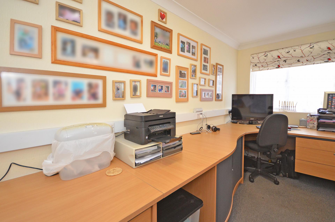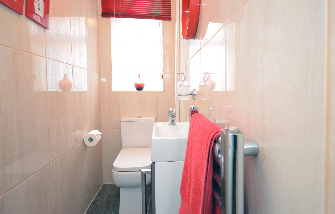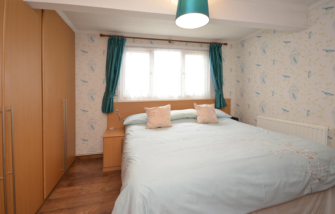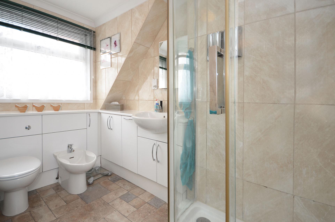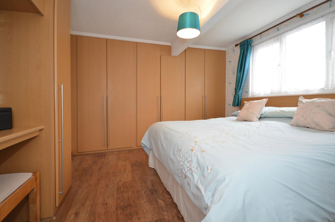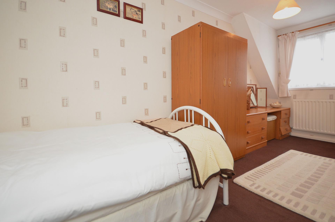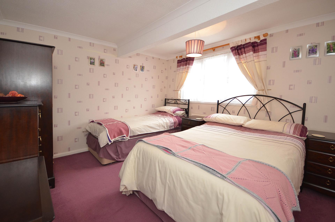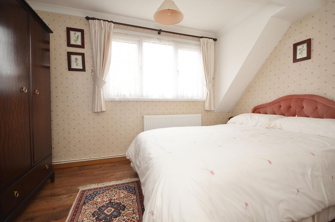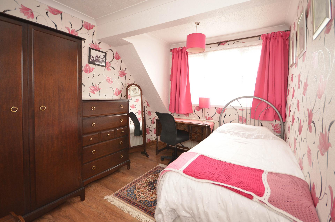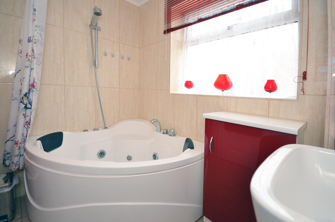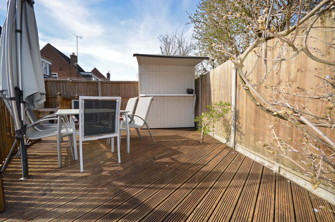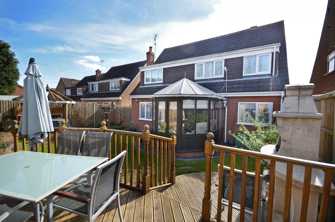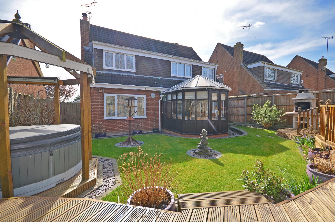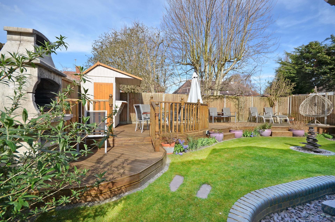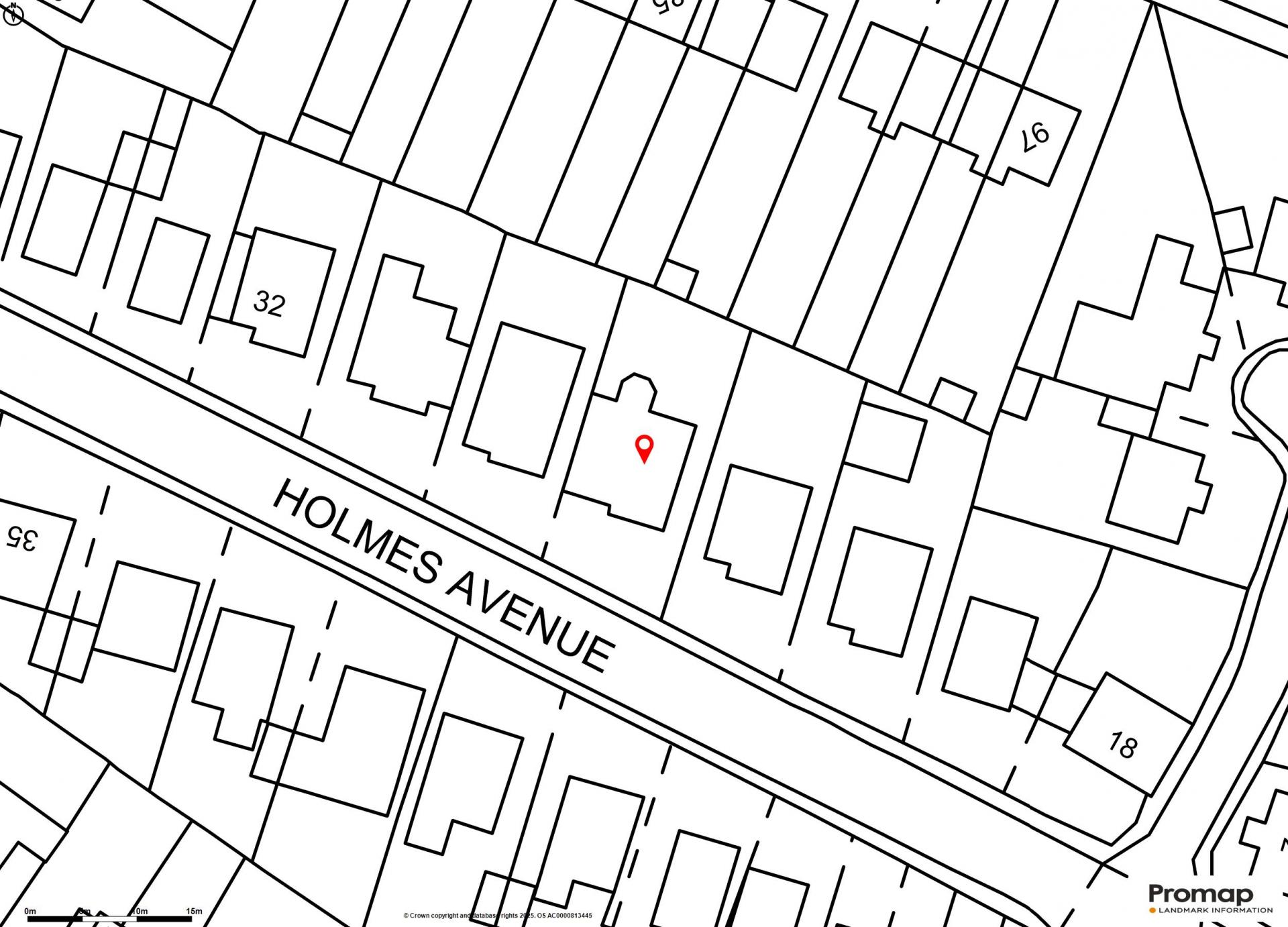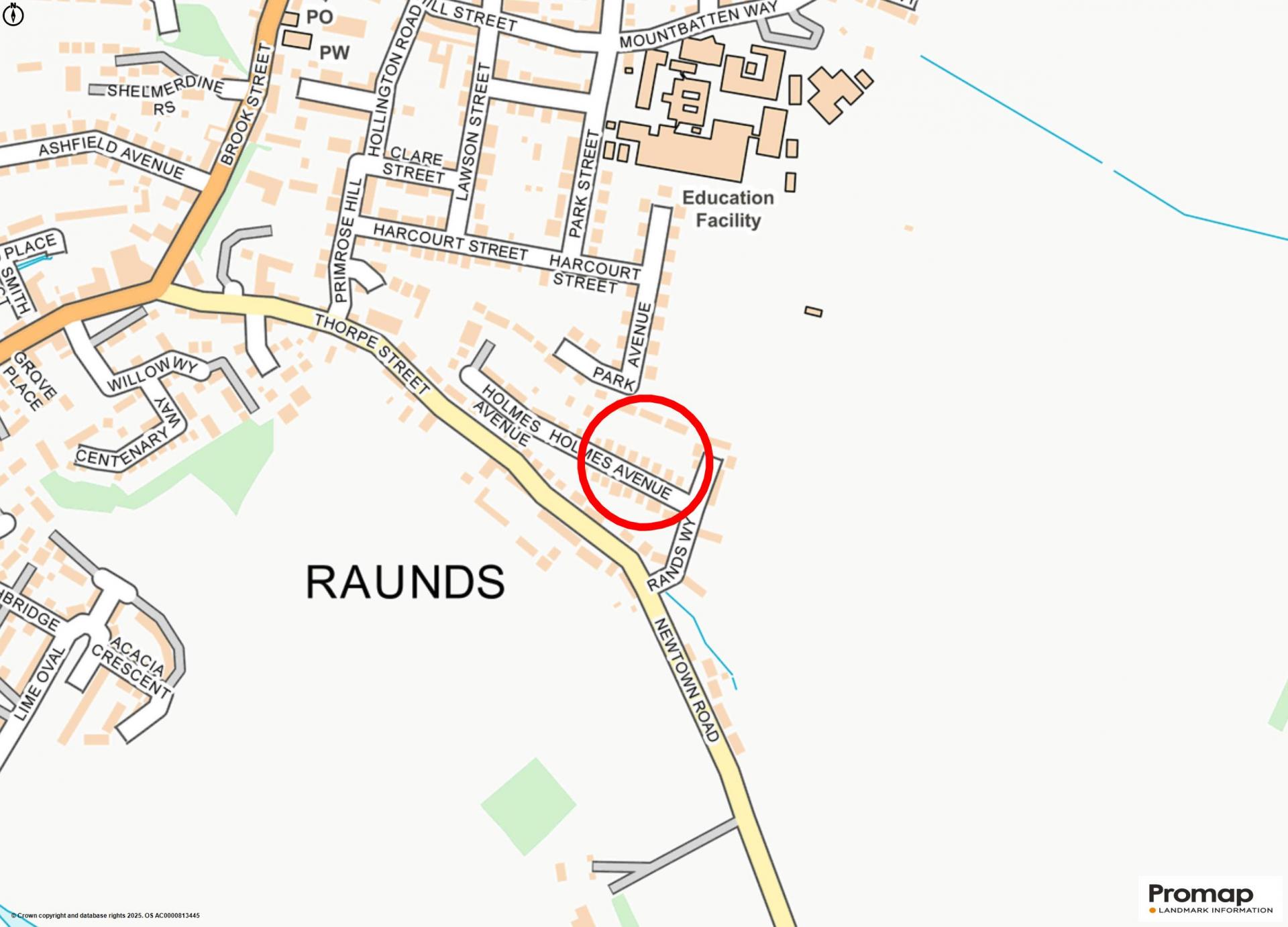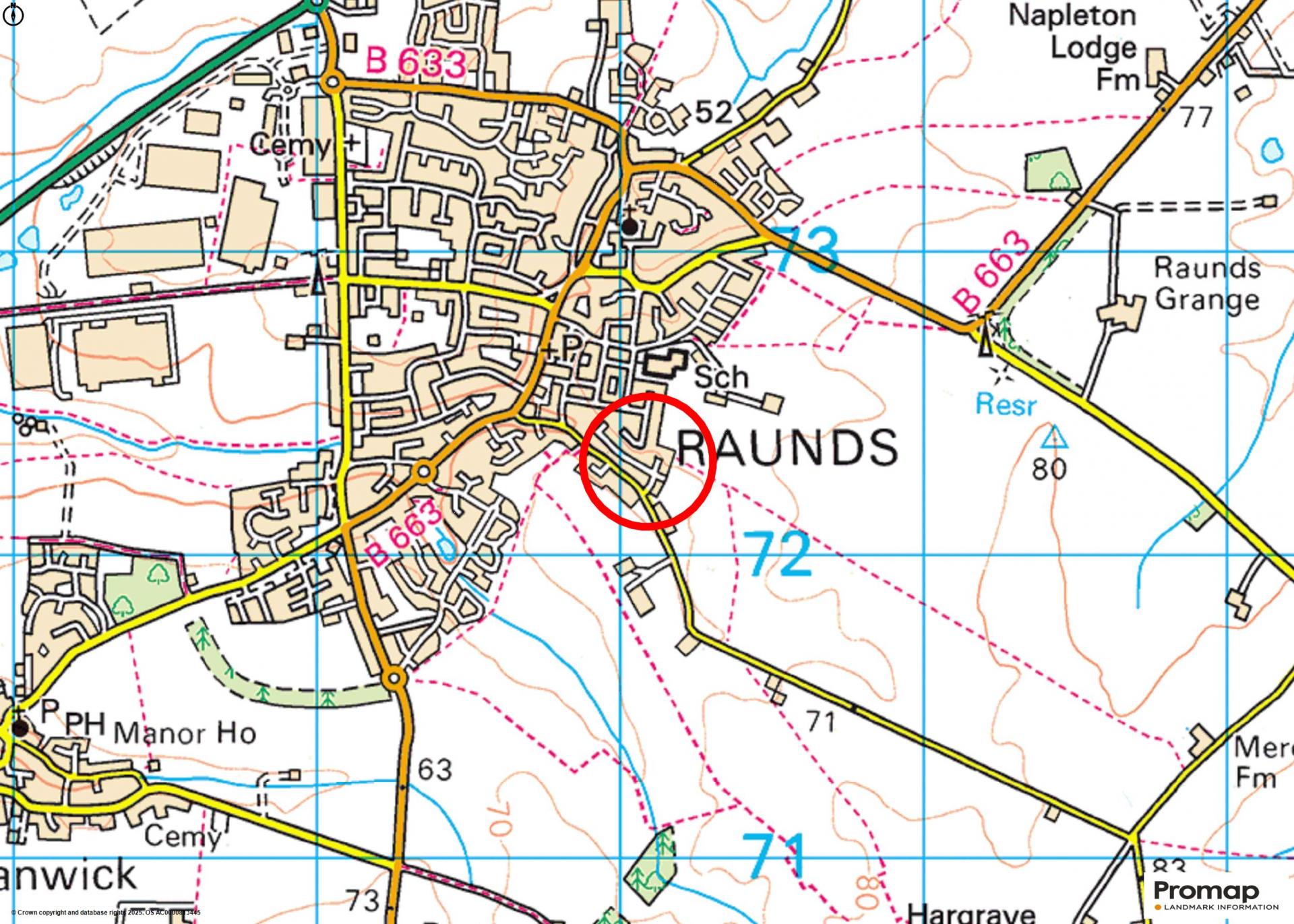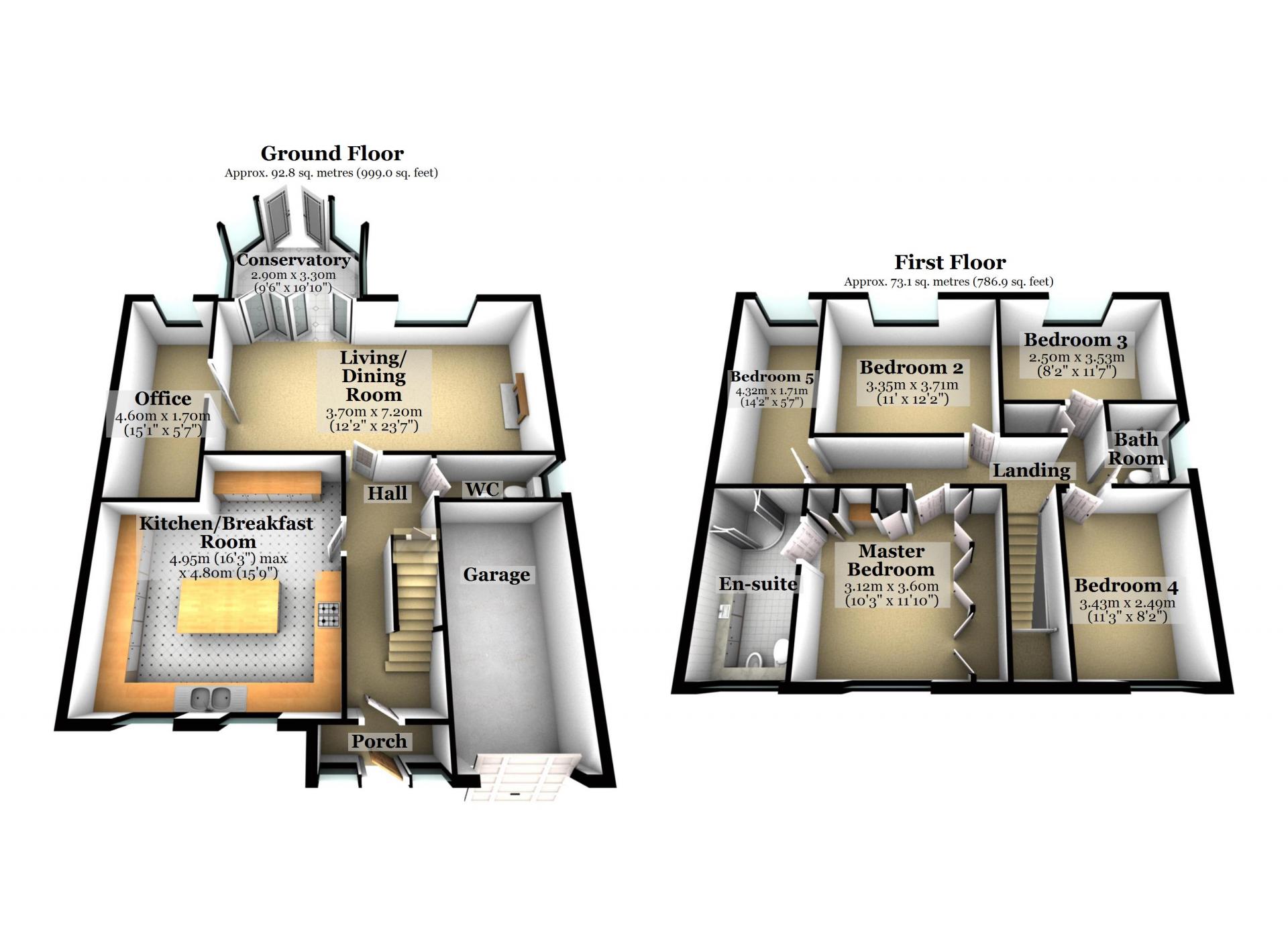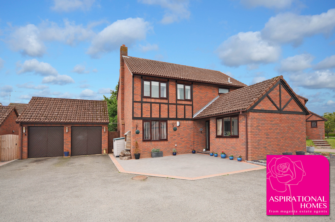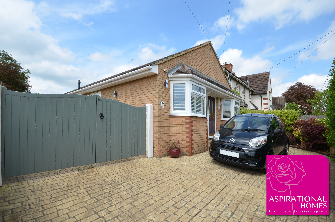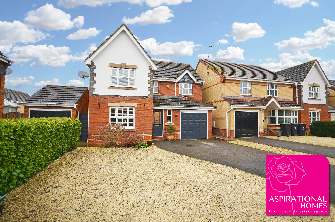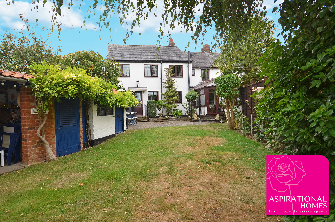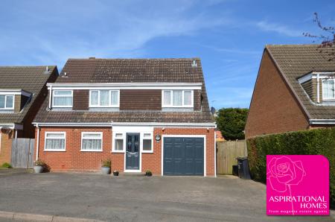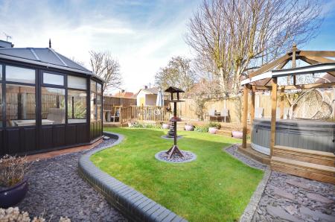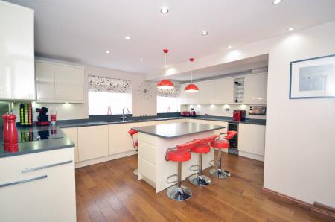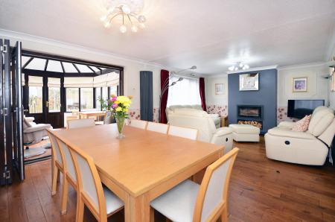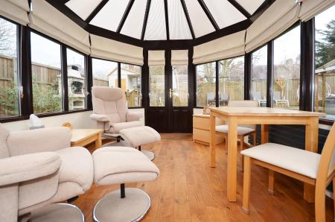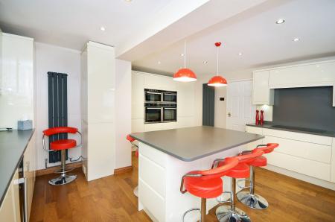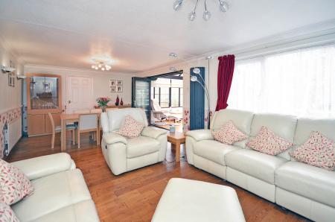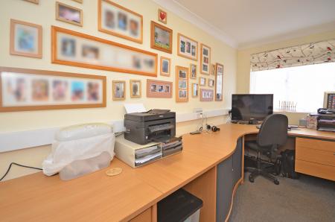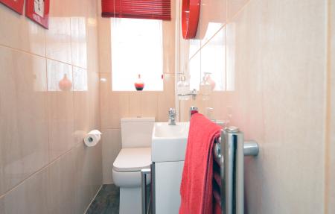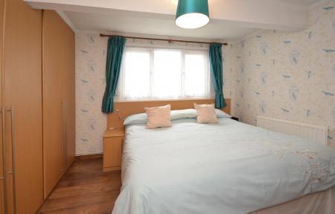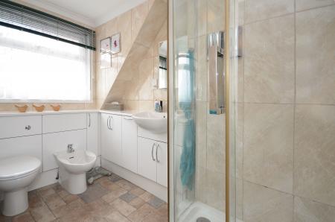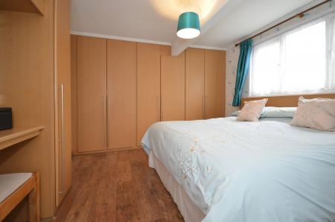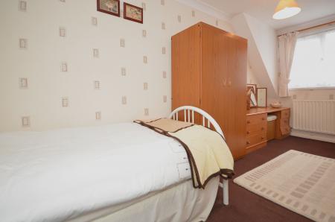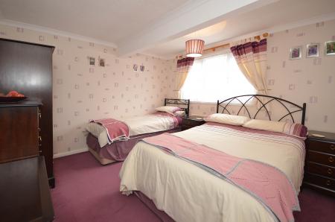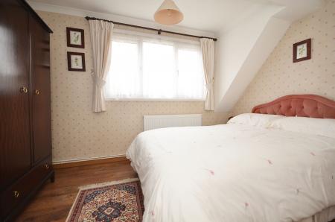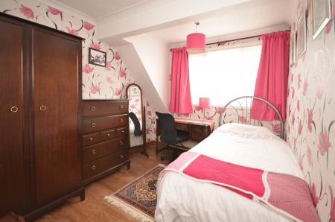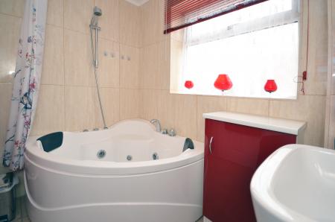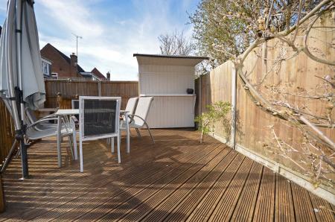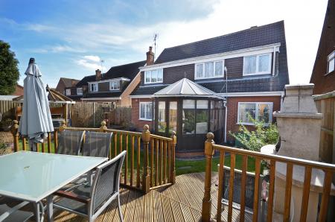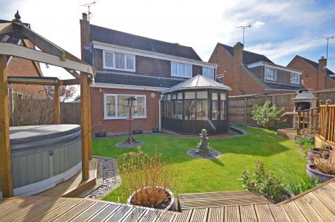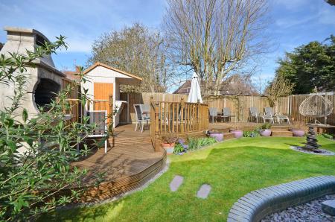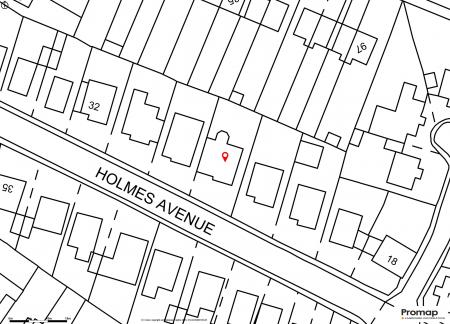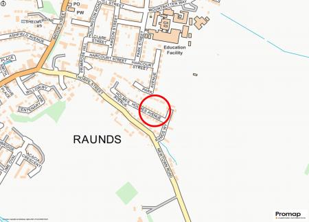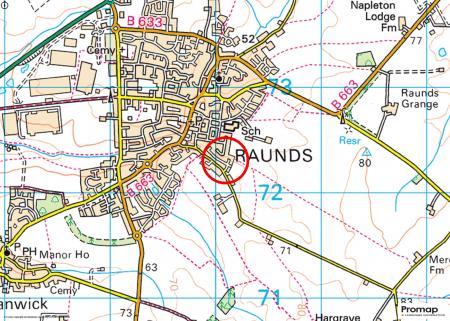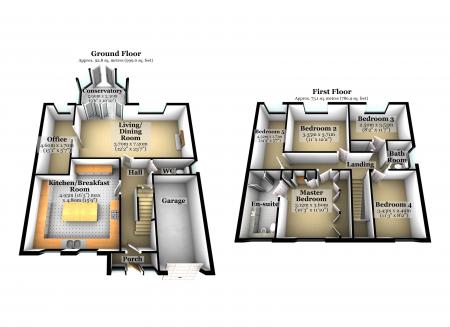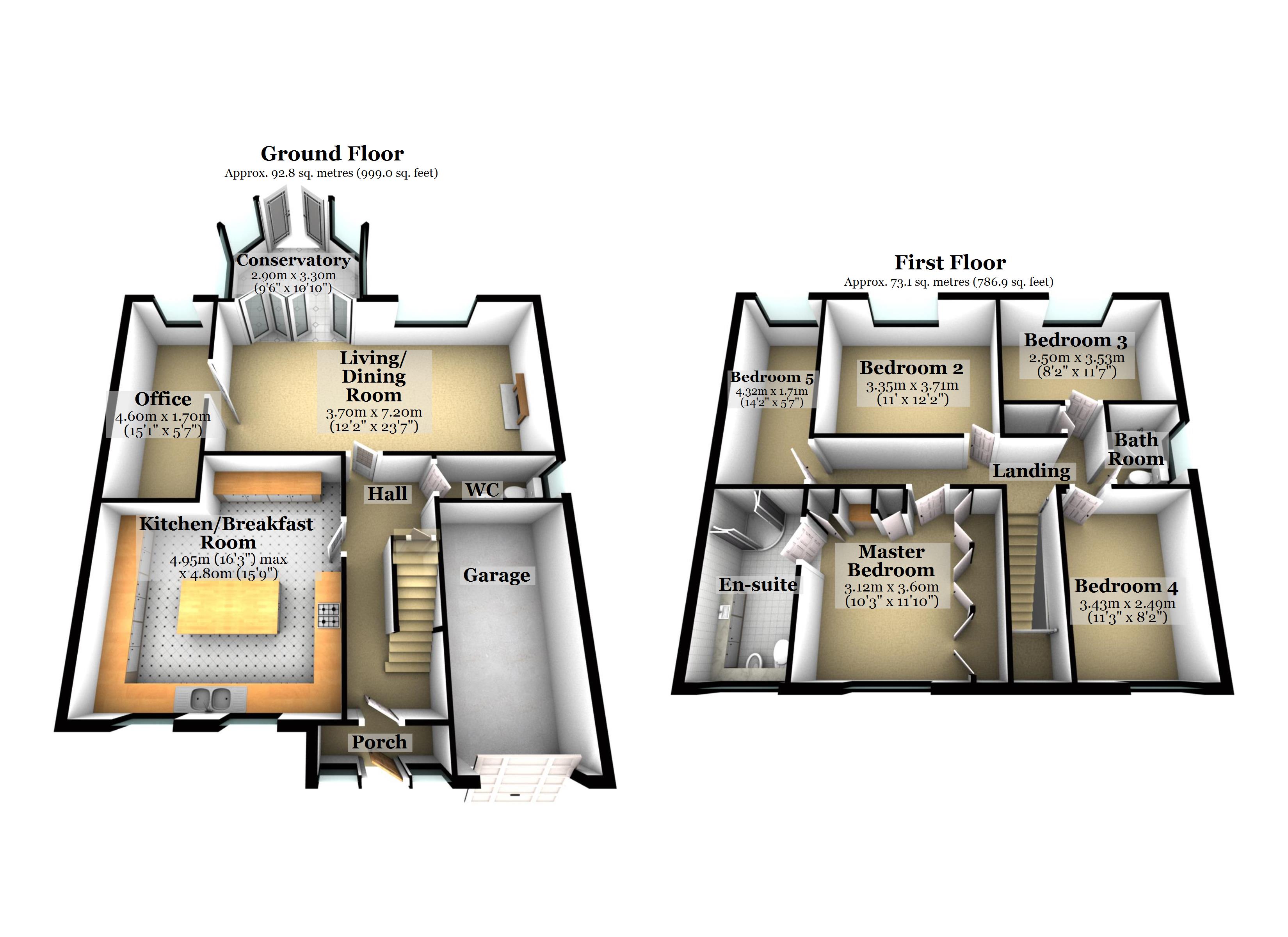- No onward chain
- Kitchen/breakfast room with quartz worktops and integrated appliances
- Island unit with six-seater breakfast bar
- Living/dining room with ‘Stovax’ inset wood-burning fire
- Five bedrooms, master with en suite
- uPVC double glazing and gas central heating
- Landscaped rear garden perfect for entertaining
- Garage and driveway parking for several cars
- Prime cul-de-sac location close to fields
5 Bedroom Detached House for sale in Raunds
'Aspirational Homes' from Magenta Estate Agents present a five-bedroomed detached home with space in abundance, perfectly designed for modern family living and located close to fields.
GROUND FLOOR
ENTRANCE PORCH Enter via a composite door into the porch which provides useful hanging space for coats and a durable solid oak floor. A door leads to:
HALL The warm and luxurious feel of the solid oak flooring welcomes you into the hall which features dado rail, stairs rising to the first-floor landing and a useful understairs storage cupboard with light. Doors access the kitchen, cloakroom and living/dining room.
CLOAKROOM The cloakroom is fitted with a red gloss vanity basin unit and low-level WC, complemented by full-height wall tiling and a heated towel rail.
KITCHEN/BREAKFAST ROOM Stylish and fully equipped, the kitchen/breakfast room is fitted with a range of cream gloss kitchen units with integrated handles, complemented by grey quartz worktops and upstands and solid oak flooring. The breakfast island unit is also topped with quartz and is ideal for chatting with the chef, taking a coffee break or enjoying a casual family breakfast; the additional storage it provides is the icing on the cake! The kitchen further comprises an undermount double bowl sink unit with vegetable drainer; built-in appliances including an induction hob, extractor fan, two ovens, two microwaves with grill function, wine cooler and wine rack; and integrated appliances including a washing machine, tumble dryer, tall fridge, tall freezer and dishwasher.
LIVING/DINING ROOM A comfortable and inviting room which marries the living and dining areas with harmonious décor and attractive solid oak flooring. The LIVING AREA enjoys a ‘Stovax Studio’ inset wood-burning fire with black granite hearth and recess for your logs and firewood. The DINING AREA offers plenty of space to entertain and accesses the conservatory via bifold doors. A further door leads to:
OFFICE A perfect work-from-home space, a craft/hobby room or a dedicated playroom – the choice is yours
CONSERVATORY A favoured retreat for our vendors, the uPVC double-glazed conservatory is bathed in natural light with French doors affording easy access to the rear garden. The flooring is engineered oak.
FIRST FLOOR
LANDING With access to the loft space, built-in cupboard housing the gas boiler and hot-water cylinder, dado rail and oak laminate flooring. Doors access the bedrooms and bathroom.
MASTER BEDROOM The master double bedroom is fitted with a comprehensive range of bedroom furniture providing ample hanging and storage space, oak laminate flooring, and front-aspect window with elevated view. A door leads to:
EN SUITE A spacious en suite fitted with a range of white gloss bathroom furniture incorporating a basin, WC and bidet. Further comprising a shower enclosure with ‘rainfall’ shower head and separate hand shower, complementary wall tiling, heated towel rail, shaver socket and extractor fan.
BEDROOM TWO A good-sized double bedroom with ceiling coving and rear-aspect window.
BEDROOM THREE is another double bedroom and both it and BEDROOM FOUR benefit from oak laminate flooring. BEDROOM FIVE is carpeted with ceiling coving and rear-aspect window.
BATHROOM The family bathroom is fitted with a white suite comprising a pedestal basin, low-level WC and corner bath with deck-mounted mixer tap and retractable shower hose, complementary wall tiling, heated towel rail and red gloss storage unit.
OUTSIDE
To the front of the property is a block-paved driveway providing off-street parking for several cars and in turn leading to the INTEGRAL GARAGE.
If you like spending a lot of time outdoors, this garden will tick all your boxes: from the neatly edged lawn with well-stocked borders; the multi-level deck with garden bar ideal for seating and entertaining; to the hot tub over which is a wooden pergola strung with festoon lighting to make the area more beautiful at night. After a dip in the hot tub, you can head for the outdoor shower for a quick rinse down. To the side of the property there is a gate which leads to a paved area with space for three small garden sheds. A further wooden gate then accesses the driveway. NB The hot tub and garden bar are available under separate negotiation.
EPC rating: C
Important Information
- This is a Freehold property.
- This Council Tax band for this property is: E
Property Ref: 4115666
Similar Properties
4 Bedroom Detached House | Offers Over £400,000
‘Aspirational Homes’ from Magenta Estate Agents showcase a superb family home with plenty of space inside for all the fa...
4 Bedroom Detached House | Offers Over £400,000
‘Aspirational Homes’ from Magenta Estate Agents showcase a smart, four-bedroomed detached home with the most amazing rea...
4 Bedroom Detached House | Offers Over £400,000
‘Aspirational Homes’ from Magenta Estate Agents present a well-proportioned detached home located in the sought-after vi...
4 Bedroom Detached Bungalow | Guide Price £415,000
'Aspirational Homes' from Magenta Estate Agents showcase a superb four-bedroomed detached bungalow which has been a much...
'Mallows Grange' development, Stanwick
4 Bedroom Detached House | £425,000
‘Aspirational Homes’ from Magenta Estate Agents present a show home-worthy four-bedroomed detached abode which enjoys a...
4 Bedroom End of Terrace House | Guide Price £425,000
‘Aspirational Homes’ from Magenta Estate Agents showcase a superb four-bedroomed Victorian cottage built in 1840. Thanks...

Magenta Estate Agents (Raunds)
12 The Square, Raunds, Northamptonshire, NN9 6HP
How much is your home worth?
Use our short form to request a valuation of your property.
Request a Valuation
